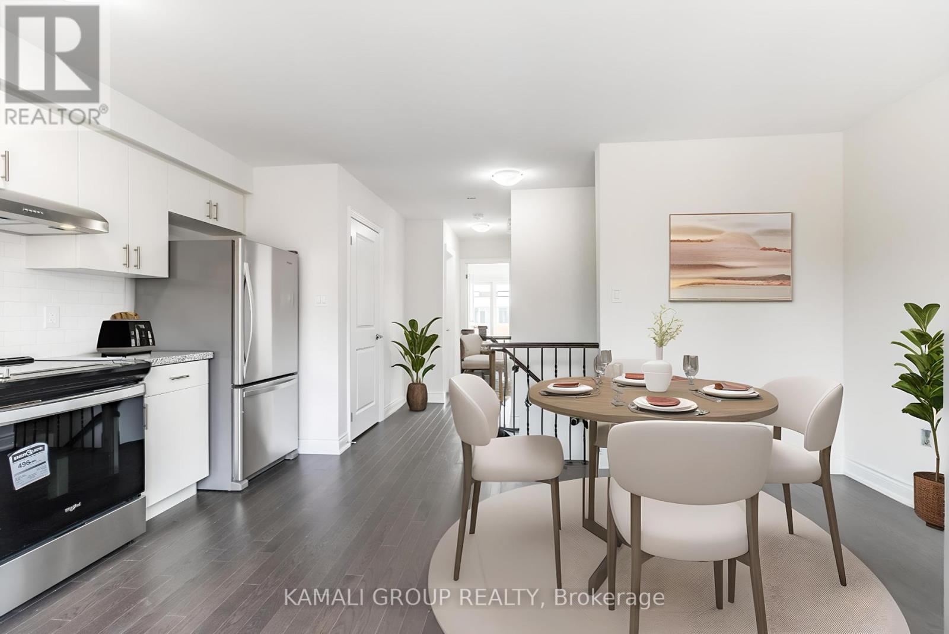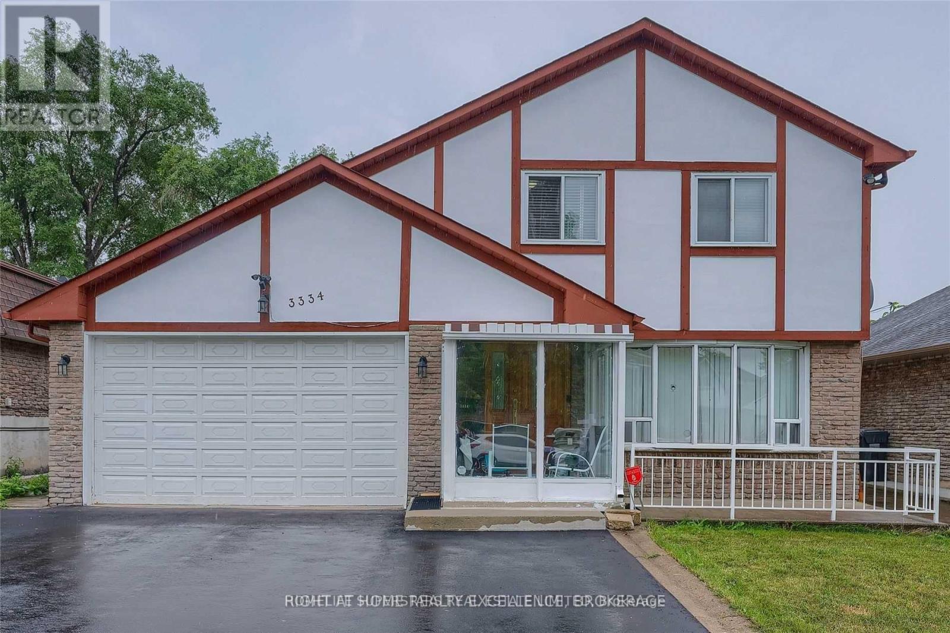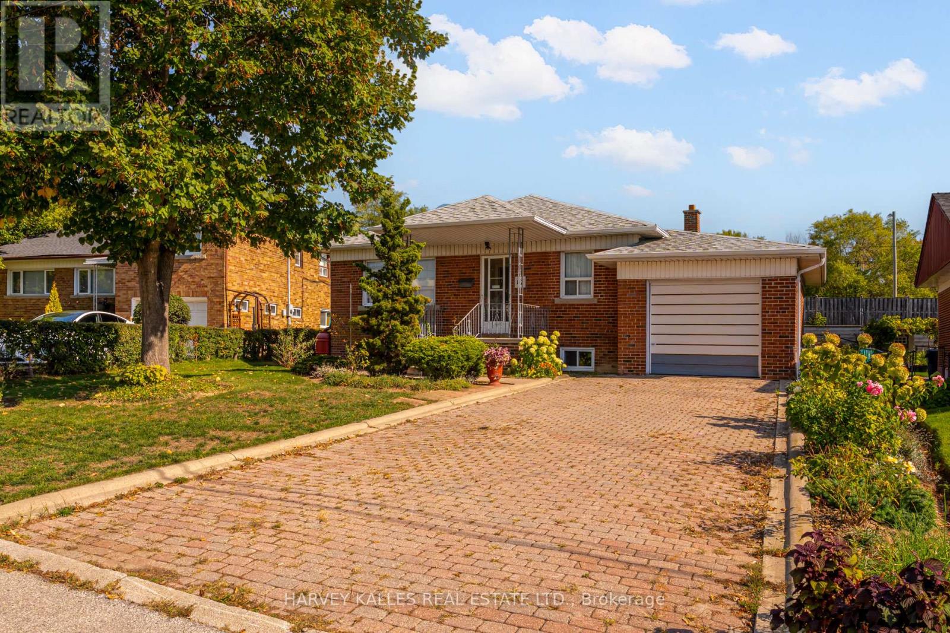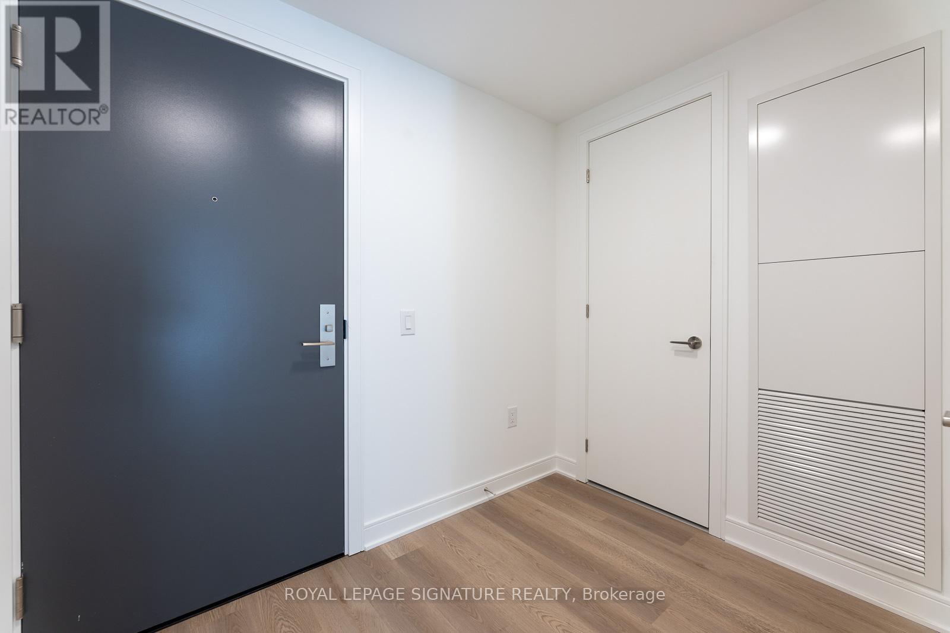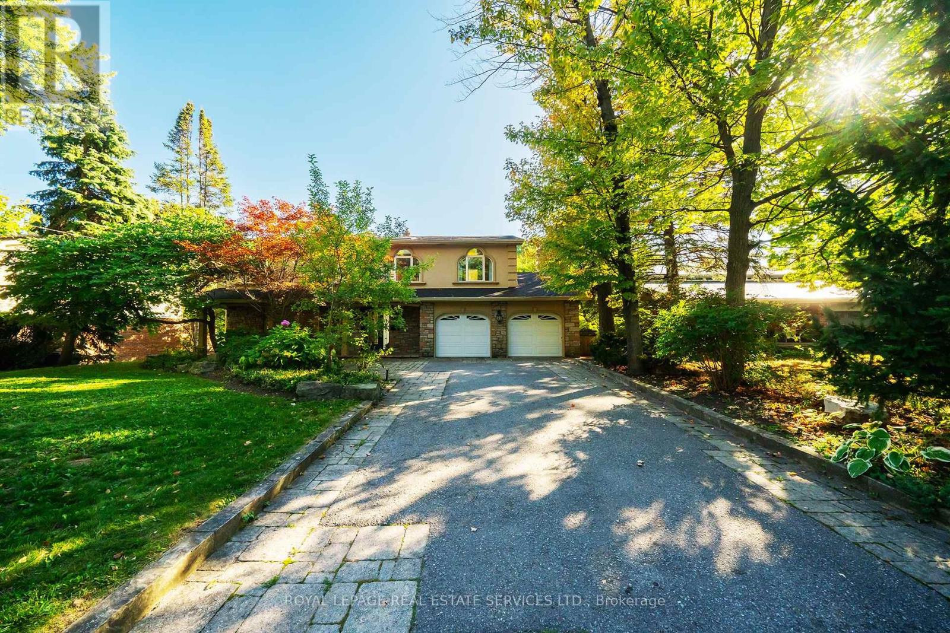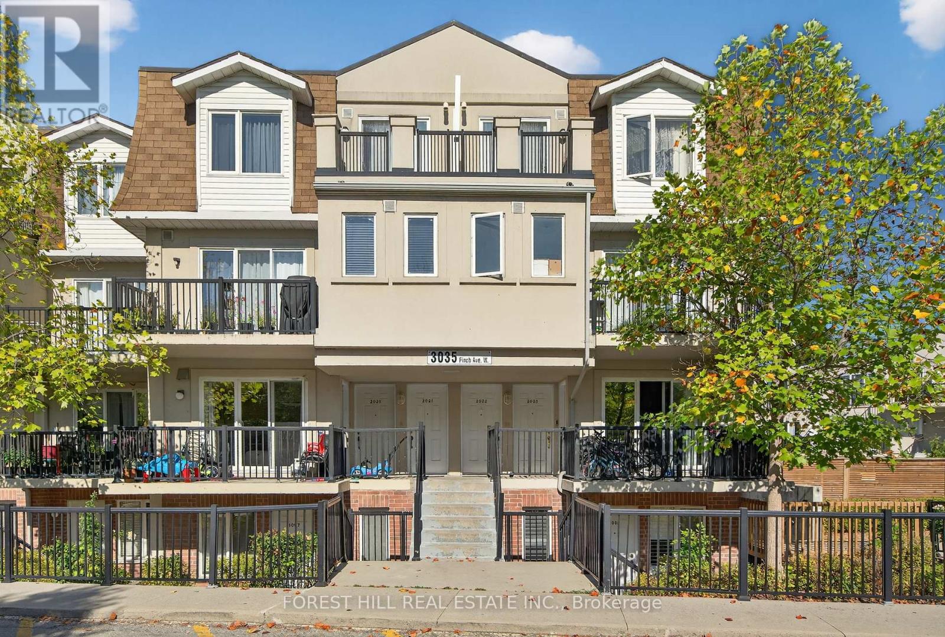277 - 3060 Constitution Boulevard
Mississauga, Ontario
Move in Now, Beautiful, Newly renovated, 2 Bedrooms, 2 Washrooms, Condo Townhouse, New Laminate Floors in both Bedrooms, Hallway and Stairs, Parquet Floor in Living and Dining, Fresh Paint, Condo Corporation is renovating the whole common area, All Furniture, Sofa, Dining Table, Tv, Table Lamp included in the price, Close to all amenities, Large Closet in both bedrooms, Large Balcony access from Living Room, Seeing in believing, Maintenance Fee as per Status Certificate (id:60365)
42 Bellchase Trail
Brampton, Ontario
Welcome to this immaculate 3+1 bedroom freehold townhouse boasting approx 2,600sf of finished living space, perfectly situated on the border of Brampton and Vaughan, an unbeatable location with excellent access to public transit, major highways, and all your shopping needs just minutes away.Step inside to find stylish laminate flooring throughout, combining durability with easy maintenance. The elegant oak staircase with wrought iron spindles and California shutters throughout adds a touch of sophistication. A spacious open-concept kitchen features a large island, stainless steel appliances, and flows seamlessly into the living area, making it ideal for entertaining. Enjoy direct access to both the backyard patio and the garage, adding convenience to your everyday life.The primary bedroom is a true retreat with a generous walk-in closet and a luxurious 4-piece ensuite.The fully finished basement offers even more living space with an additional bedroom, powder room, laundry, exercise area, and a separate entrance perfect for extended family or guests. Parking is a breeze with a single-car garage and a driveway accommodating up to 3 additional vehicles, and forget about having to water plants and the lawn because the fully automated sprinkler system does that for you in front and back. This home is also fully equipped for today's connected lifestyle, featuring advanced smart home and network infrastructure. Enjoy enhanced security with three POE security cameras and seamless connectivity with three WiFi access points. Also included are two video doorbells and a smart thermostat for ultimate comfort and control making it ideal for working from home in comfort and security. Don't miss your chance to own this beautiful, low maintenance home in a highly sought-after location! (id:60365)
26 Porchlight Road
Brampton, Ontario
Everyone's Dream Home Is Here! Experience Luxury Living Backing Onto A Peaceful Ravine! This Exquisite 4+2 Bedroom Home Offers Unmatched Privacy & Breathtaking Views Of A Lush Greenbelt. The Inviting Front Porch, Accented W/ Concrete Tiles & Sleek Glass Railings, Sets A Modern & Welcoming Tone. Step Into A Grand Foyer Highlighted By Elegant Pot Lights, Ceramic Flooring, & Soaring Ceilings W/ A Skylight That Fills The Space W/ Natural Light. The Cozy Family Rm Features Large Windows For Plenty Of Sunshine, While The Adjacent Dining Area Overlooks The Elegant Living Rm W/ A Striking Gas Fireplace & Accent Wall. Enjoy Picturesque Views Of The Backyard & Ravine From Every Angle. The Open-Concept Kitchen Is A Chef's Dream, Showcasing A Stunning 9x4 Ft Marble Island, Marble Backsplash, Top-Of-The-Line Built-In Appliances, & A Professional-Grade Oven. Walk Out To A Private Deck Complete W/ A Charming Gazebo Perfect For Outdoor Dining Or Quiet Relaxation. Gleaming Hardwood Floors Run Throughout The Home. Upstairs, You'll Find 4 Beautifully Appointed Bedrms. The Luxurious Primary Suite Features A Spa-Like Ensuite W/ Marble Finishes, A Classic Clawfoot Tub, Glass Shower, And A Spacious Vanity. The Second Bedroom Can Serve As A Nursery Or Home Office, While The Third Bedroom Opens To A Private Balcony. The Expansive Fourth Bedroom Includes A Walk-In Closet And A 3-Piece Ensuite. Going Down The Fully Finished W/O Basement Offers An In-Law Suite, Not Just 1 But Total Of 2.5 Bathrms!! A Complete Modern Kitchen, A Fireplace & Own Laundry Rm, Ideal For Extended Family Or Guests! Ideally Located In The Middle Of Everything! Make This Perfect Home Yours Now! (id:60365)
Basement - 1554 Clitherow Street
Milton, Ontario
Beautiful Two-bedroom, Two-washroom basement apartment with a separate entrance in the highly desirable Ford Community. Features a spacious living room with three large windows providing ample natural light, a fully upgraded kitchen with island, pantry, pot lights, and brand-new appliances, plus an open-concept layout and one parking spot. Conveniently located close to schools, parks, public transit, groceries, and all major amenities with easy access to Hwy 401 and 407. (id:60365)
71 Warren Crescent
Toronto, Ontario
Welcome to 71 Warren Crescent. This rare opportunity is located just minutes away from the trails and natural beauty of the Humber River. The valley offers a tranquil neighbourhood with access to great schools and parks. This home is located in the northern part of Baby Point and is in close proximity to many stores and restaurants. This 3 bedroom home is move-in ready with a large fenced in backyard and plenty of storage space throughout. The property offers a private driveway with garage, a side entrance to the basement and large windows allowing for lots of natural light. Don't miss this opportunity on your dream home!!! (id:60365)
[upper] - 12 Mill Street
Mississauga, Ontario
Located In The Heart Of Downtown Streetsville! Spacious 2-Bedroom Apartment Over 800 Square Feet. Tenant Pays Hydro Only (Metered Separately). 3-Pc Bath With Enclosed Glass Shower. Fantastic Location, Just Minutes To The GO Train, Library, And Rec Centre. Walk To Shops, Cafes, And Restaurants, And Enjoy Everything Downtown Streetsville Has To Offer! (id:60365)
Upper - 3 Wild Rose Gardens
Toronto, Ontario
MOVE IN NOW!! Modern Finishes With 2 Bedrooms & 2 Bathrooms! Bright Open Concept Layout With Family Sized Kitchen, Primary Bedroom With 4pc Ensuite, Hardwood Flooring Throughout, Iron Spindle Staircase, Private Ensuite Washer & Dryer, Minutes To Yorkdale Shopping Centre, Hospitals, Parks, Weston GO-Station, Hwy 400 & 401 (id:60365)
3334 Brandon Gate Drive
Mississauga, Ontario
Welcome to this detached 4+3 bedroom home with a separate side entrance to a finished basement. Situated on an oversized 50 x 120 ft lot, this well-kept property offers great potential for updates and customization perfect for renovators or investors. Features include a spacious family and living room, second-floor laundry, and a large backyard with a covered patio. Prime Mississauga location close to schools, parks, shopping, public transit, and Hwy 427. (id:60365)
82 Cork Avenue
Toronto, Ontario
Welcome to 82 Cork Avenue. Nestled in the highly sought-after Glen Park community, this charming and well-maintained 3+1 bedroom bungalow offers endless potential and true move-in-ready comfort. Set on a rare pie-shaped 50' x 128' lot (expanding to 80' at the rear), this property boasts a lush, private backyard oasis - perfect for a family or downsizers alike. Inside, you'll find an open-concept living and dining area and a bright eat-in kitchen overlooking the backyard, creating the perfect space for family gatherings and everyday living. A separate side entrance leads to a spacious 1-bedroom basement apartment w/Den or office ideal for in-laws, a nanny suite, or rental income potential. With ample parking and plenty of room to grow, this home is ready for your personal touch. Conveniently located minutes from Yorkdale Mall, Lawrence Subway Stn, Allen Expressway, and Highway 401, and close to all major amenities, excellent schools, including Ledbury Park, one of the areas top-rated elementary and middle schools. This is the home you've been waiting for - welcome to your new home on Cork Avenue. (id:60365)
616 - 86 Dundas Street W
Mississauga, Ontario
Luxury 1+Den at Artform Condos - Your New Home Awaits!Enjoy the modern lifestyle you deserve in this spacious 1 bedroom + den at the brand-new Artform Condos. This bright, north-east facing unit features sleek laminate flooring,stainless steel appliances, and quartz countertops. The den, complete with a sliding door, easily converts into a second bedroom or home office.Unit Features:Open concept living Modern kitchen with ample storage In-suite laundry Large balcony Includes 1 parking and 1 locker Building Amenities:24/7 concierge State-of-the-art fitness center Party room Rooftop terrace Located in the heart of Cooksville, you're steps away from the new Hurontario LRT, public transit, and all the conveniences of city living. Square One, Sheridan College, and Celebration Square are just minutes away. Don't miss out on this incredible opportunity! (id:60365)
3278 Credit Heights Drive
Mississauga, Ontario
Grandly renovated 4-bedroom detached home with walkout basement on a rare 75 x 229 ravine lot in Mississaugas prestigious Credit Woodlands, featuring a saltwater pool, pond, and gazebo backing directly onto the Credit River. This luxury family home is within walking distance to 222-acre Erindale Park and the scenic Culham Trail, minutes from Mississauga Golf and Country Club, and offers quick access to major highways and GO Transit for easy commuting to Toronto and Hamilton. A mature, tree-lined street leads to a deep double driveway accommodating 8 cars plus a 2-car garage. An interlocking stone walkway and covered front veranda overlook perennial gardens with sprinkler system. The backyard is a private oasis with a massive deck, covered terrace, terraced gardens, custom saltwater pool with waterfall, serene pond with sheer descent waterfall, private gazebo, and expansive green space framed by ravine views. Recent upgrades include freshly painted interior, deck and gazebo, new furnace, air conditioner, pool heater and cover, some updated main floor windows and new backyard fencing (2025), plus a newer roof. Inside, hardwood flooring, crown mouldings, pot lighting, upgraded trims, two fireplaces, and three walkouts enhance sophistication. The skylit oak staircase opens to elegant living and dining rooms, a family room with fireplace, and a chefs kitchen with custom cabinetry, stone counters, stainless steel appliances, large island, and oversized breakfast room with walkout to deck. Upstairs, a sitting room, 2 bathrooms, and 4 spacious bedrooms are available, including a refined primary suite with a spa-like 5-piece ensuite featuring a claw-foot tub and a glass shower. The finished walkout lower level includes a recreation room with fireplace, coffered ceiling and built-ins, media/entertainment area, modern 3-piece bath, and 2 walkouts to the terrace overlooking the Credit River ravine. (id:60365)
2022 - 3035 Finch Ave Avenue W
Toronto, Ontario
Welcome to this bright, well-maintained 2-bedroom, 1-bath unit in the highly sought-after Harmony Village community! Offering 692 sq. ft. of functional living space, this home features a modern open-concept layout and a walkout to your private balcony perfect for morning coffee or evening relaxation. Enjoy the convenience of parking and a locker, providing extra value and storage space. This unbeatable location puts everything at your doorstep 24-hour TTC service, the upcoming Finch West LRT (opening 2025), Costco, schools, parks, the Humber River and nature trails, and everyday amenities. Commuters will love being just minutes to Hwy 400 & 401, and a short 15-minute drive to Humber College and York University. Plus, you're only one bus ride and 7 minutes away from Albion Mall! Whether you're a first-time buyer, downsizer, or investor, this is the perfect opportunity town an affordable, move-in-ready home in a vibrant and growing community. Just move in and enjoy! (id:60365)

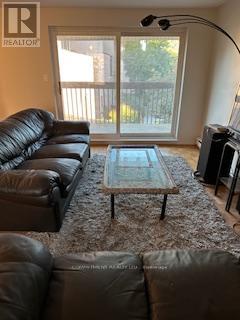
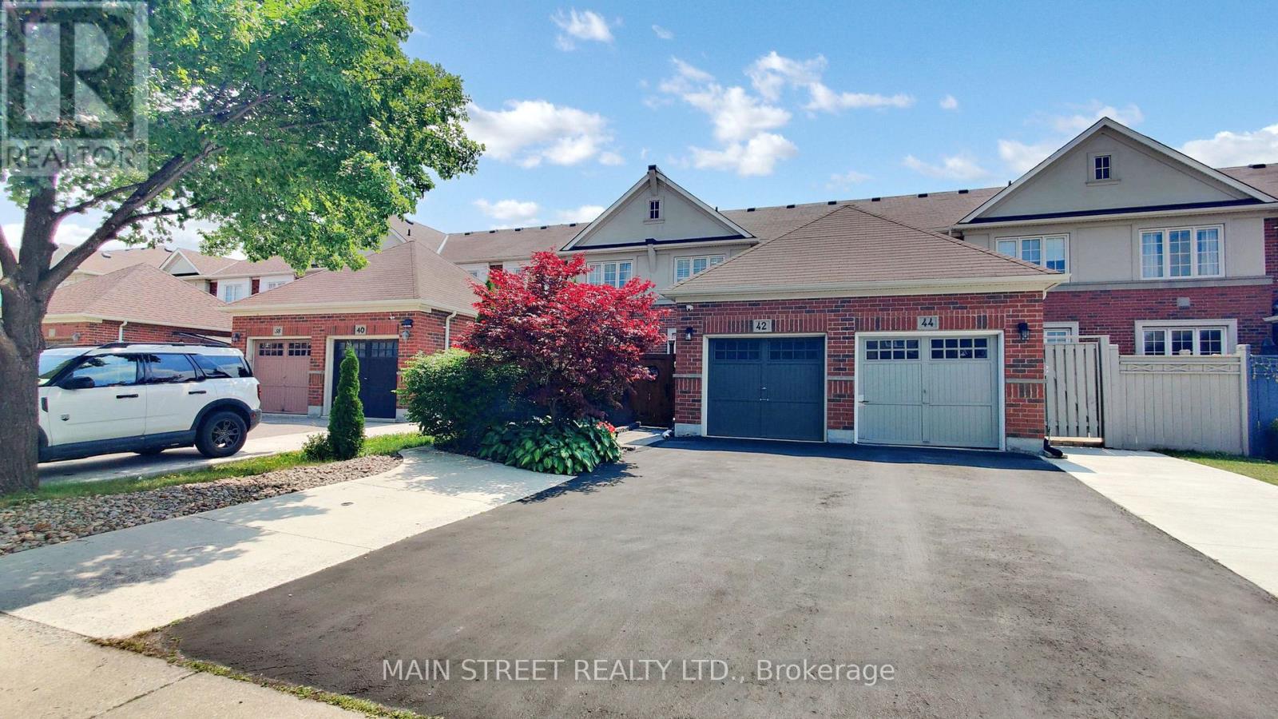
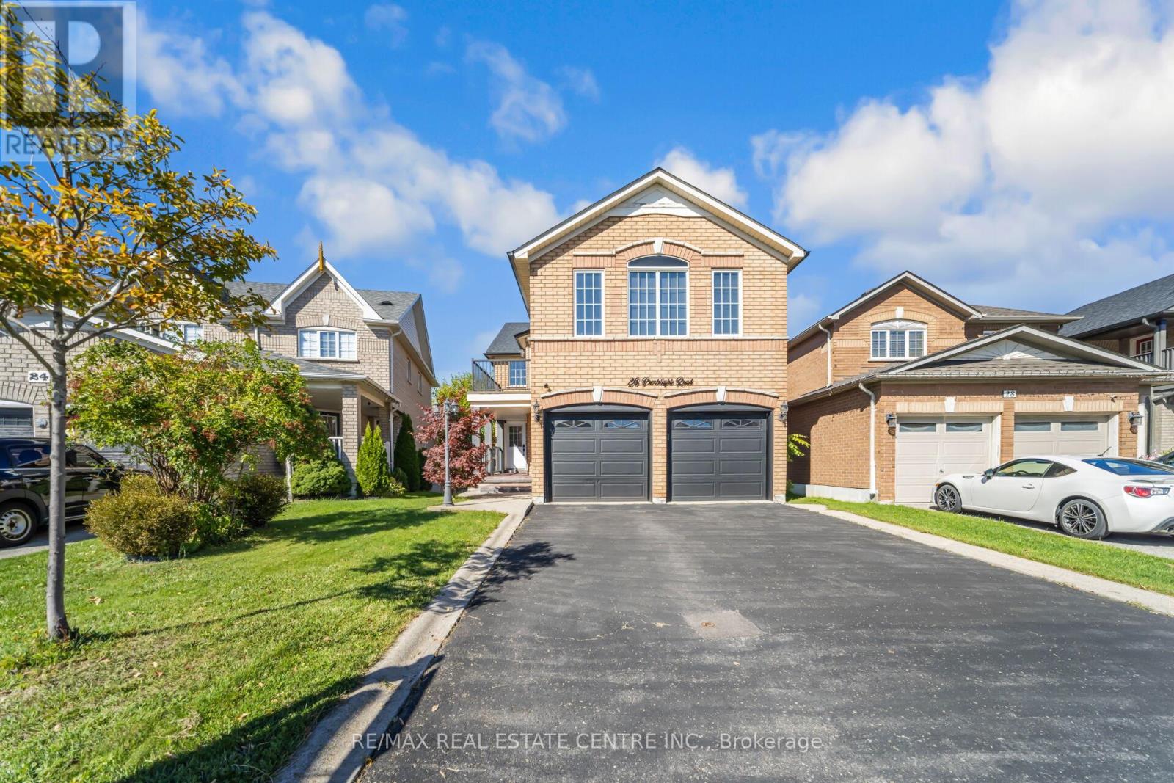
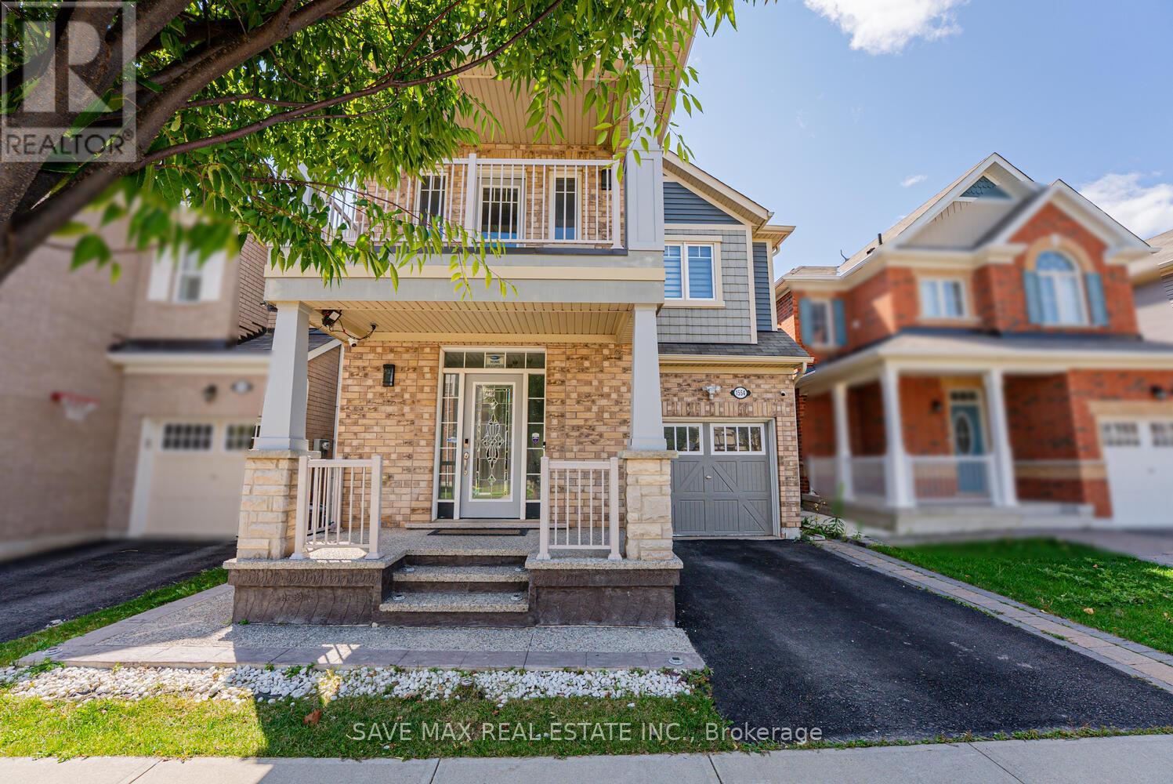
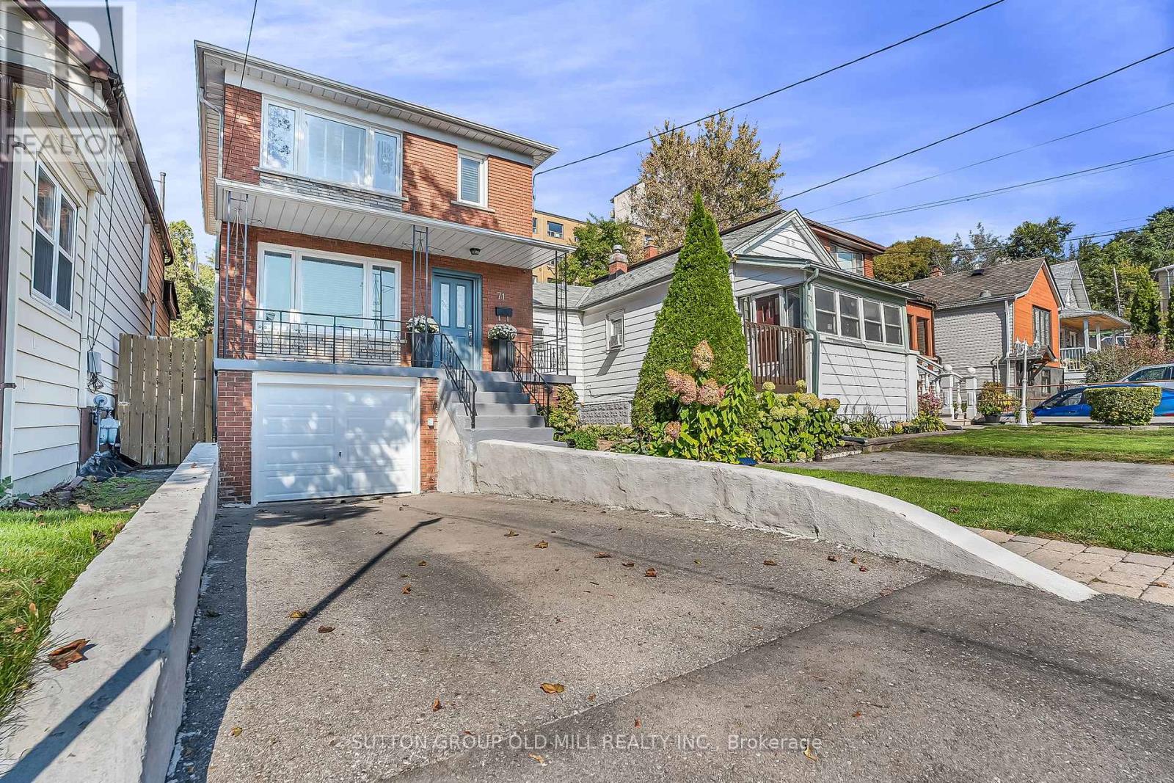
![[UPPER] - 12 MILL STREET, Mississauga, Ontario](https://ddfcdn.realtor.ca/listings/TS638961399005470000/reb82/highres/6/w12451746_1.jpg)
