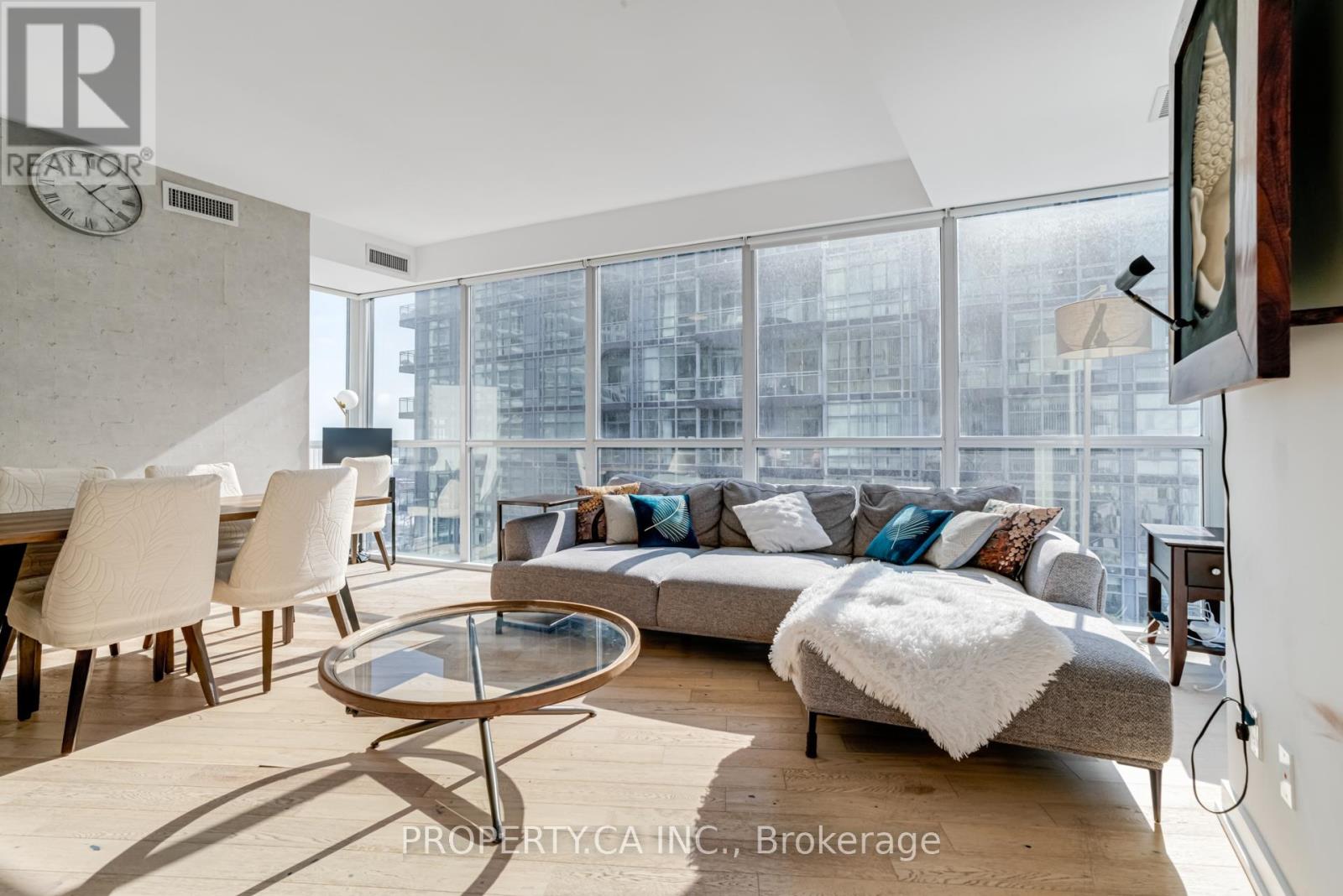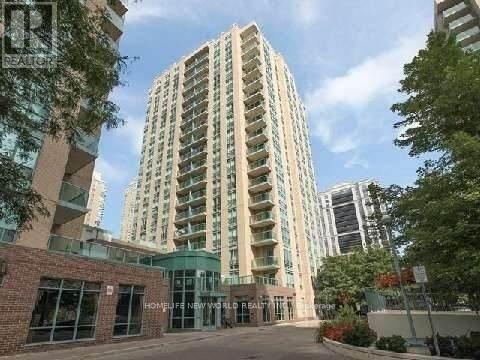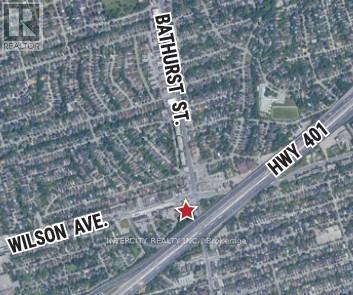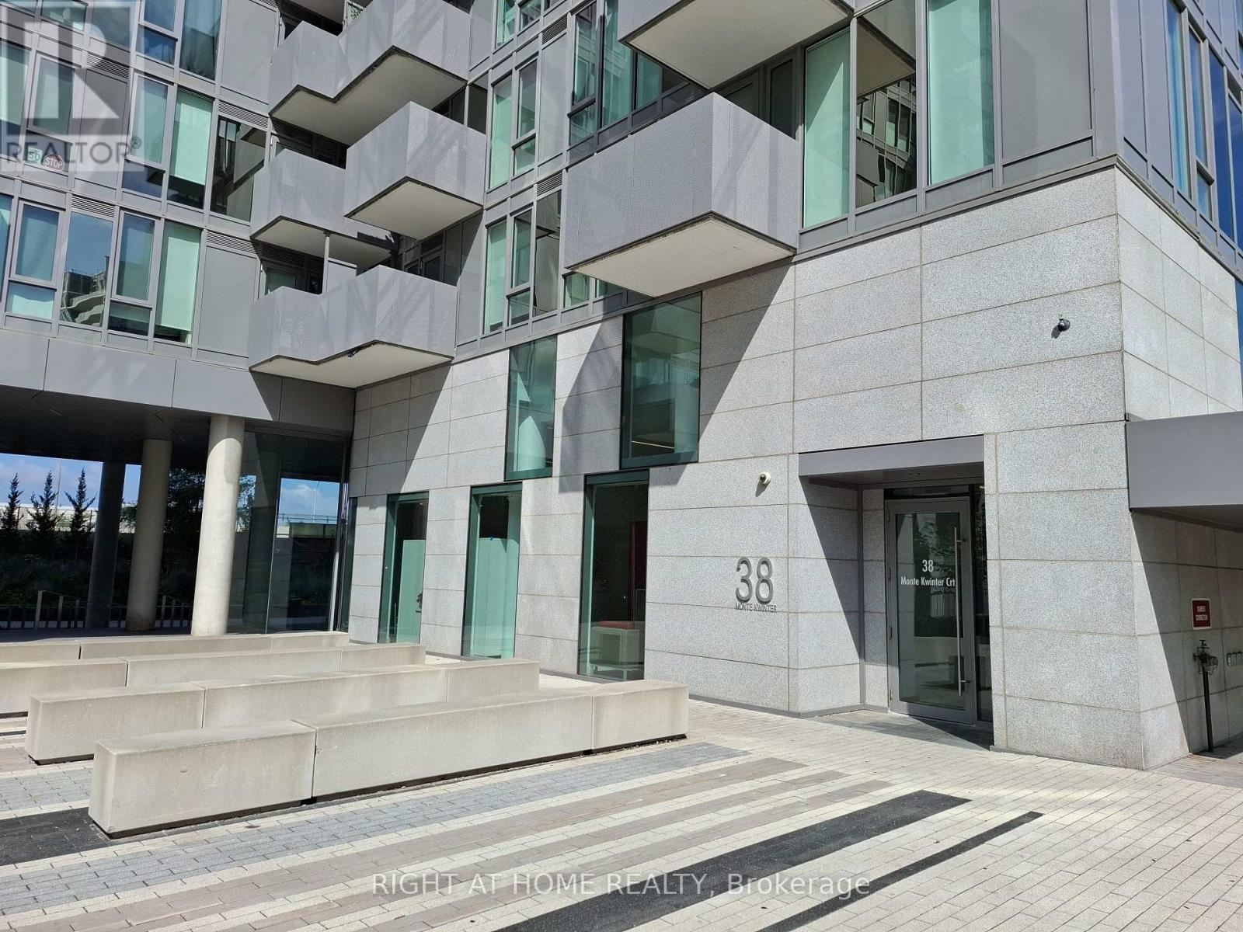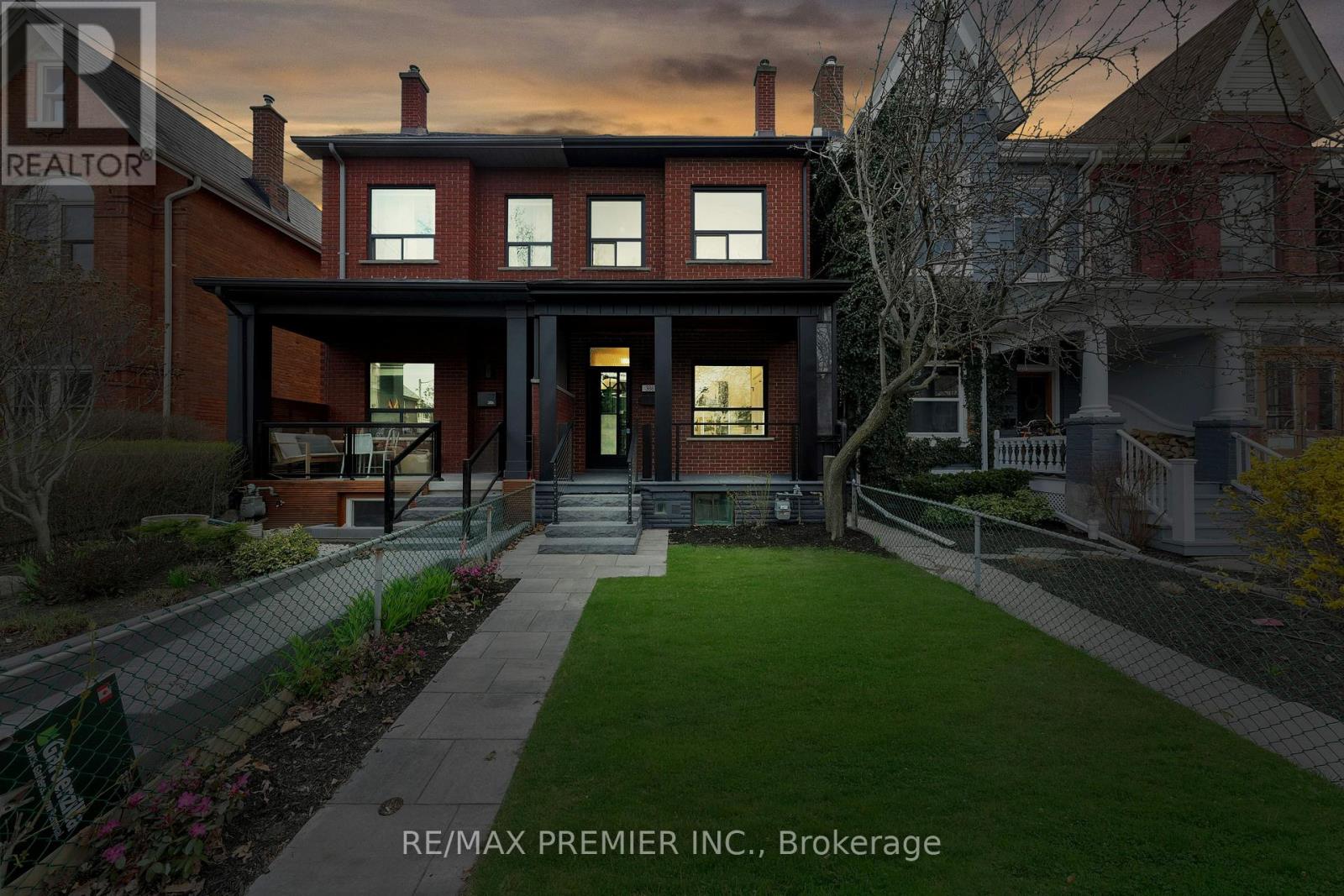Ph09 - 28 Hollywood Avenue
Toronto, Ontario
Huge One Bedroom with Separate Den large enough for a Second Bedroom. Enjoy 945 sq/ft of Living Space plus 64 sq/ft Balcony with two room entrances, at the Prestigious Hollywood Plaza in the Heart of North York on the Penthouse Level. This Spacious Unit is Larger than many of the two plus ones in the area. King Sized Primary Bedroom has a generous walk-in closet with pass through to a sun filled Den with floor to ceiling windows and its own balcony access. The Den is big enough to be used as a true 2nd Bedroom, roomy office, home gym or comfy reading room. Open concept living and dining area, with walk out to balcony. Good sized kitchen with plenty of storage, stainless steel appliances, breakfast bar and pantry area in the attached laundry room. Bathroom features a whirlpool soaker tub and separate shower. Bonus Feature is an Oversized Parking Space with No Neighbours to ding your doors and private indoor locker room right next to elevator. Upscale Neighbourhood at Yonge & Sheppard, walking distance to Subway, Shops, Groceries, Restaurants, Entertainment, Dining, Parks. Short Drive to 401. Top Ranking Schools (Earl Haig SS / McKee PS/ Claude Watson / Cardinal Carter). Generously Sized Rooms, Immaculately Maintained, Freshly Painted, Move in Ready! Well Maintained Building with Top Notch Amenities Indoor Pool, Sauna, Gym, Party Room, 24 Hr Concierge, Guest Suites, Visitor Parking. Condo Fees are all Inclusive of Heat, Hydro, Water Parking, Bld Insurance, Common Elements and Bell FIBE TV & Internet Service (retail value $290). Fantastic Location, close to everything, and Loads of Space to Spread Out and Enjoy! (id:60365)
907 - 100 Western Battery Road
Toronto, Ontario
Two bedroom, two bathroom corner unit with Parking and Locker Included. Wide split plan with lots of windows and a large 108 square foot balcony with clear south west views. Ultra convenient location just a 3 min walk acroos the pedestrian bridge to the 504 King Streetcar. Metro Store, LCBO, gyms, bars, restaurants in a vibrant and youthful community. Concierge, gym and guest suites in the building for your convenience. (id:60365)
26 - 4 Vale Carse Way
Toronto, Ontario
Rare Opportunity to rent this stunning Townhouse - on a private Cul-de-sac! The unit was renovated 4 years ago from top to bottom. Nearly 1700 sq ft of Living Space with a walkout to your own backyard. Grand Living Area with brand new balcony, 3 spacious bedrooms, 2 washrooms, basement Rec room + built-in garage + driveway (2 car parking). Listing Pictures were taken in 2024. Can also be furnished upon negotiation. (id:60365)
1213 - 20 Bruyeres Mews
Toronto, Ontario
Welcome to Suite 1213, a stunning fully furnished 2-bedroom + den at The Yards, offering 987sqft of stylish, functional living space with southwest exposure. Move-in ready, this is an excellent option for corporate rentals & professionals. The modern suite boasts 9' smooth ceilings, floor-to-ceiling windows, laminate flooring, and custom blinds throughout. The open-concept layout includes a chefs kitchen with quartz countertops, stainless steel appliances, sleek cabinets, and a large island with storage. The primary bedroom has a walk-in closet and 4-piece ensuite, while the second bedroom offers a large mirrored closet and floor to ceiling windows. Additional highlights include blackout blinds, ensuite laundry, and ample storage. Located steps from the waterfront, parks, trails, shops, restaurants, transit, and highways, this vibrant neighborhood offers unparalleled convenience. Includes parking and locker. Just unpack and enjoy. (id:60365)
1101 - 26 Olive Avenue
Toronto, Ontario
Location! Location! Location! Welcome to urban living at its finest in the prestigious Princess Place Condos, at the bustling intersection of Yonge and Finch. This charming One bedroom + spacious Den is perfect for use as a home office, library, or flexible space to suit your needs + 1 parking and 1 locker offers the perfect blend of comfort, convenience & style. Condo fees include all utilities: Hydro, heat, water Plus common elements, parking, locker, building insurance. Yes, you read it right!! It is an Investor's delight or First Time buyer's dream. Don't miss out on this opportunity to own an urban paradise in one of most sought-after locations. Well-appointed kitchen overlooks the living/dining, features a convenient breakfast bar, perfect for casual dining and that morning coffee. This bright and spacious unit offers a well-designed layout, floor-to-ceiling windows, and soaring 9' ceilings that fill the space with natural light. Building amenities include: Party Room, Gym (newly added workout machines), Party/Meeting Room, Game room and additional facilities, ample 'Free visitor parking' and 24/7 gatehouse concierge. This is very well maintained and managed condo. Condo reserve funds exceed $3 million. Just steps to Finch Subway Station and GO bus terminal. Walk to a 24-hour Metro grocery store, Goodlife fitness, restaurants, shops, parks, and more. This location offers unparalleled convenience. Fun visit for nearby shops, shows and entertainment. Take the transit downtown/to school, or conveniently jump onto highway 401 in minutes. This beautiful unit is in 'Ready to move-in' condition. You can't go wrong with this lovely piece of Real Estate. A True Gem. (id:60365)
3742, * Bathurst Street
Toronto, Ontario
Prime redevelopment site under receivership, zoned mixed use with a development potential for 404,077 sq ft more or less 32-storey & 11-storey mixed use buildings with a combined 479-residential units and commercial space on its ground floor. Buyer to satisfy themselves as to the development potential, no representation or warranties. Property being sold 'as is, where is'. **EXTRAS** Data Room Available with Signing of NDA. (id:60365)
411 - 8 Rean Drive
Toronto, Ontario
Don't miss out on this one!! Perfect for first time buyers and professionals who want comfort, privacy, and a walkable location. This bright one bedroom offers 638 sq. ft. inside plus a 56 sq. ft. balcony that looks into the quiet private courtyard. Beautifully renovated kitchen with a Cambria quartz counter, high gloss cabinetry with soft close hinges, light valances under the uppers, and a classic subway tile backsplash. Herringbone white ceramic tile runs through the foyer and kitchen for a clean, timeless entry. The living room has strip maple hardwood and custom built-ins for books and storage. The large bedroom includes a walk in closet, and the bathroom is finished with pot lights and a stone vanity top. Life outside the suite is just as easy. You are steps to Bayview Village for groceries, LCBO, Shoppers, and dining. Bayview Station on the Sheppard line is a short walk, and Highways 401, 404, and 407 are close when you need to drive. Rean Park is right across the street, and the new community centre and library are nearby. The Waldorf is a well regarded Daniels building with helpful concierge service and quality amenities that make day to day living simple.Move in ready, quietly situated, and close to everything you need. (id:60365)
Ph5 - 955 Bay Street
Toronto, Ontario
3 Br + 2Bath Luxury "The Britt" Condo Located In Desirable & Prestigious Downtown Bay & Wellesley. 9' Ceiling. Floor-to-ceiling window, Modern Kitchen With Centre Island And B/I S/S Appliances, Stone Counter Top+ Backsplash. Wrap Up Around Balcony Offers Unobstructed Panoramic View Of Queens Park + CN Tower + Lake. Outdoor Pool, Gym, Party Room, And More. Step To Wellesley Subway, U Of T, Hospitals, Yorkville Shopping. Include One Parking! (id:60365)
425 - 38 Monte Kwinter Court
Toronto, Ontario
Only 50 Steps to the Subway! Sleek 1 Bed Condo with Parking and Locker in Rocket Condos, North York. Urban convenience meets stylish comfort in this beautifully appointed 1 bedroom condo at Rocket Condos. With the Wilson Subway Station at your door step, city commuting becomes effortless. Whether you're heading downtown, to York University, UoT, the financial centre, or anywhere along the TTC line, you are seconds from your front door to the platform.***Unit Features***: Smart open-concept layout flooded with natural light from oversized windows. Modern kitchen with quartz countertops, stainless steel appliances including a brand new stove & ample cabinetry. Mobile kitchen island that features cabinets and extended worktop, offering extra space for preparation, storage and a convenient breakfast bar. Engineered laminate flooring throughout. Contemporary 4-piece bathroom with sleek finishes. Private balcony offering fresh air and southeast views. Parking & Locker Included for everyday ease. Internet covered in maintenance fees. Freshly painted ready to move in. **Location Highlights***: Walk to Yorkdale Mall, grocery stores, cafes, and Clanton Park amenities. Quick access to Hwy 401 & Allen Road. Close to major universities & downtown Toronto via direct subway route. ***Building Amenities***: 24-hour concierge. Fitness center, party room, bike storage, on-site daycare and pet wash station. Whether you're a first-time buyer, investor, or just craving simplicity and connection, this unit delivers unbeatable value, comfort, and access. Ready to live steps from everywhere? Welcome to your next chapter at Rocket Condos. (id:60365)
415 - 701 Sheppard Avenue W
Toronto, Ontario
Luxuriously Renovated (2025) EXTRA LARGE PRISTINE 2-Bedroom Corner Suite at the prestigious Portrait Condos! This exceptional unit offers over 1,200 sq. ft. of open-concept living space, plus a south facing balcony overlooking a greenbelt perfect for relaxing in a peaceful garden setting. This fully upgraded residence is situated in the heart of Clanton Park, one of North York's most desirable neighbourhoods. Step inside todiscover premium engineered hardwood floors throughout, modern pot lights, fresh paint, and designer fixtures throughout. The sleek chef's kitchen (2025)features an oversized quartz island, quartz counter tops and matching backsplash, stylish cabinetry, under-cabinet lighting, generous storage,and stainless steel appliances-ideal for home cooks and entertainers alike. NOTE: Kitchen Centre Island is moveable and has flooring underneath.The spacious living and dining areas are bathed in natural light from floor-to-ceiling windows, creating an inviting and airy atmosphere with new Zebra blinds. The oversized primary bedroom includes 2 walk-in closets with custom built-ins and a beautifully updated ensuite with granite counters and a glass shower enclosure.A second full bath and a full-sized laundry room with added storage complete the suite.Enjoy exceptional amenities including a 24-hr concierge, fitness & yoga studio, steam room, guest suites, party room, and a rooftop terrace with stunning views. Includes 1 parking space and 2 Storage lockers. Unbeatable location just steps to Sheppard West TTC, shopping, Metro, Costco, Home Depot, restaurants, schools, synagogues, Earl Bales Park, dog park, ski hills, and more. Easy access to Allen Rd, 401, and Yorkdale Mall. This is luxury living with space,style, and convenience all in one. Don't miss it-book your private showing today! (id:60365)
388 Crawford Street
Toronto, Ontario
Welcome to 388 Crawford Street a beautifully renovated, LEGAL DUPLEX home nestled in the heart of Trinity Bellwoods, one of Toronto's most iconic and sought-after neighbourhoods. This exceptional 3-bedroom, 4-bathroom residence with legal basement full height apartment perfectly balances historic charm with sleek, modern updates across three fully finished levels of living space. Step inside to soaring ceilings, rich hardwood floors, and an open-concept layout that's both functional and inviting. & a home Office for the young professionals who want to work from home, w a quick commute downtown, w/the charm of Trinity Bellwoods. The spacious living and dining areas flow seamlessly into a chef-inspired kitchen featuring quartz countertops, stainless steel appliances, custom cabinetry, and a large island with bar seating perfect for hosting friends or casual family meals. A stylish powder room adds everyday convenience. Upstairs, you'll find three well-proportioned bedrooms, including a luxurious primary suite with a spa-like ensuite, glass-enclosed shower, modern vanity, and plenty of storage. All bathrooms throughout the home have been tastefully updated with elegant tile work, upgraded fixtures, and clean, timeless design. The finished lower level adds valuable space for a family room, guest suite, gym, or home office. Complete with a sleek full bathroom and dedicated laundry, its ideal for growing families or those working from home. Step outside to a fully fenced, landscaped backyard with a brand-new deck, offering privacy, relaxation, and a perfect spot for entertaining. The welcoming front porch adds curb appeal, and the rare laneway parking offers coveted convenience in this high-demand location. Just steps to Trinity Bellwoods Park, Queen West, Ossington, and College Street. Enjoy top-tier restaurants, boutique shops, cafes, schools, and TTC all within walking distance. This is downtown Toronto living at its fine stylish, turnkey, and close to everything. (id:60365)
600 Mt Pleasant Road
Toronto, Ontario
Welcome to Mount Pleasant Village! This beautifully oversized 900 sq ft furnished apartment offers the perfect blend of charm and convenience in the heart of Davisville Village. Located on the second floor above Sushi Restaurant, this bright and spacious unit features hardwood floors throughout, a modern kitchen, and large living and dining areas ideal for entertaining. Additional highlights include: Two Private Entrances (Mount Pleasant Rd & rear access); Reserved Parking for One Vehicle. Steps to the new TTC Subway Station, TTC Bus Routes, trendy shops, and world-class restaurants. Don't miss your chance to live in one of Toronto's most desirable neighbourhoods! (id:60365)




