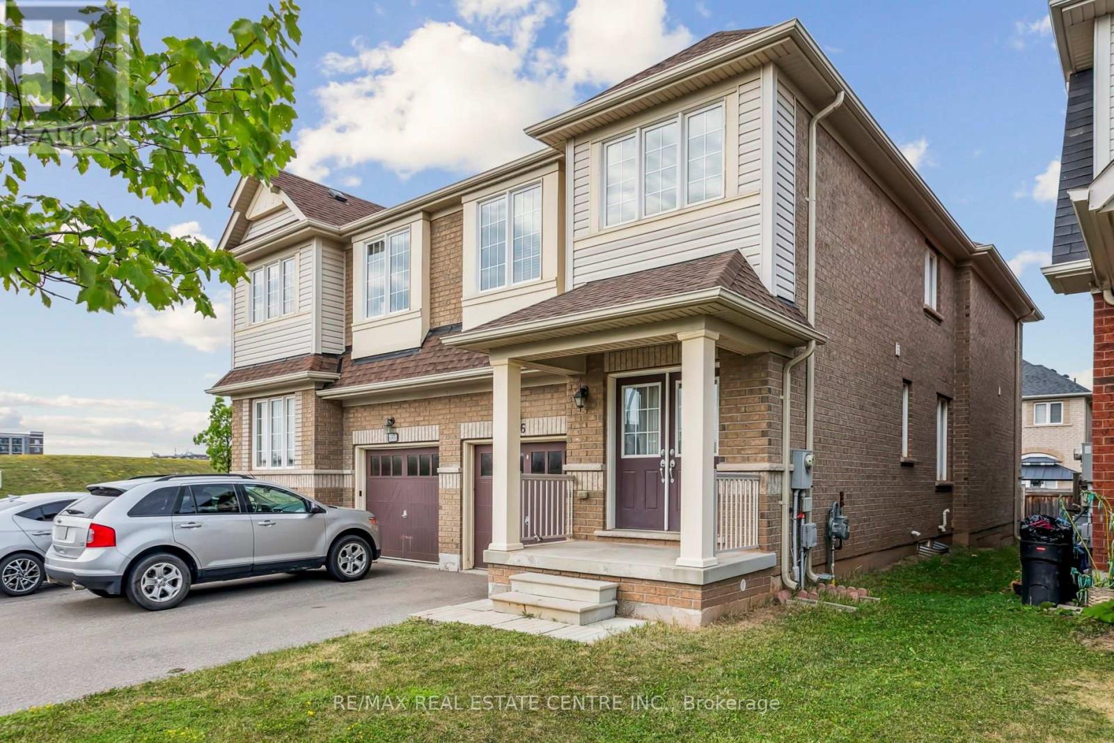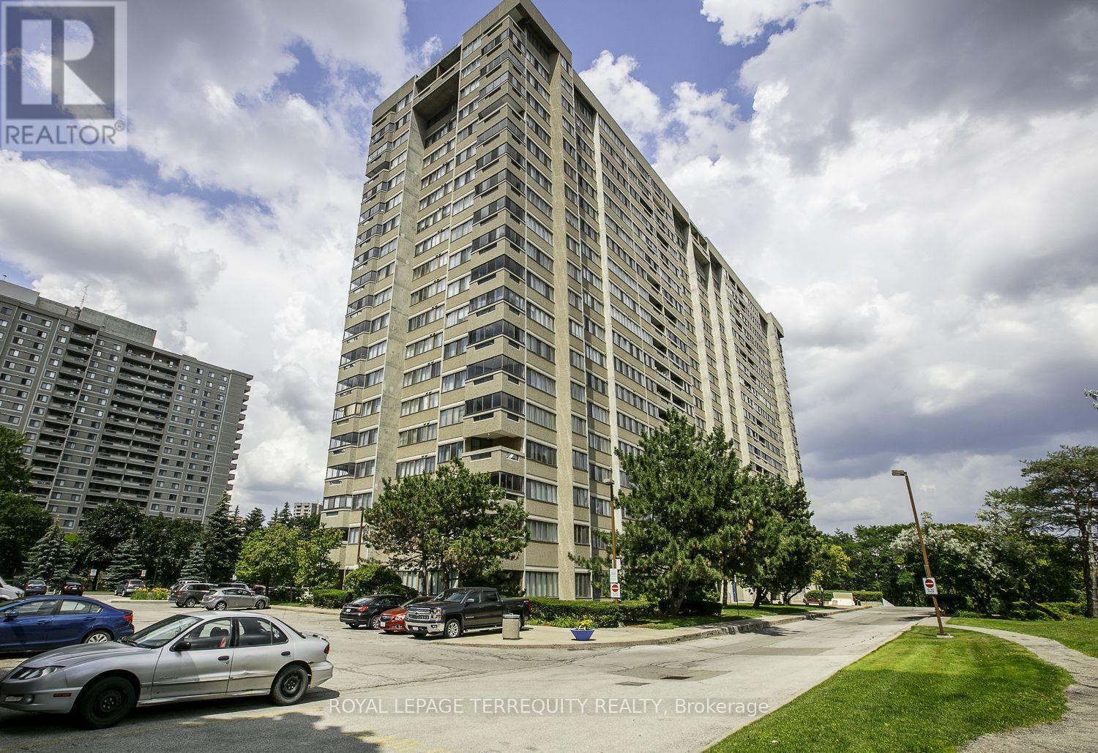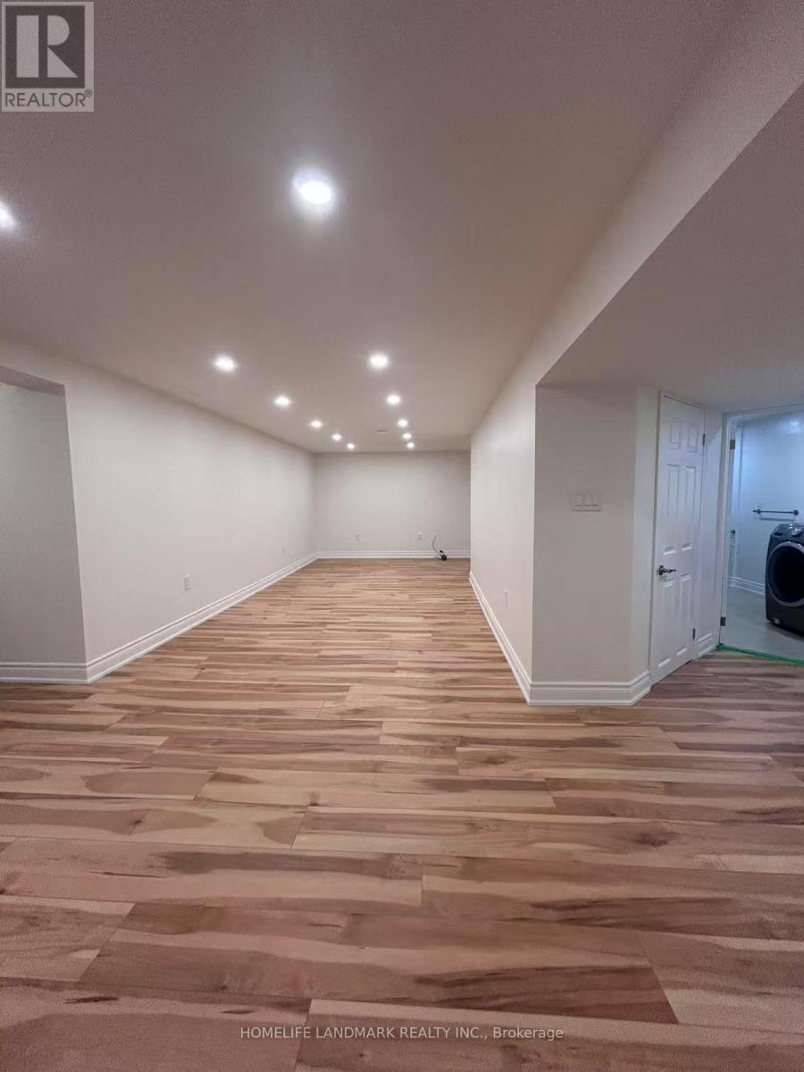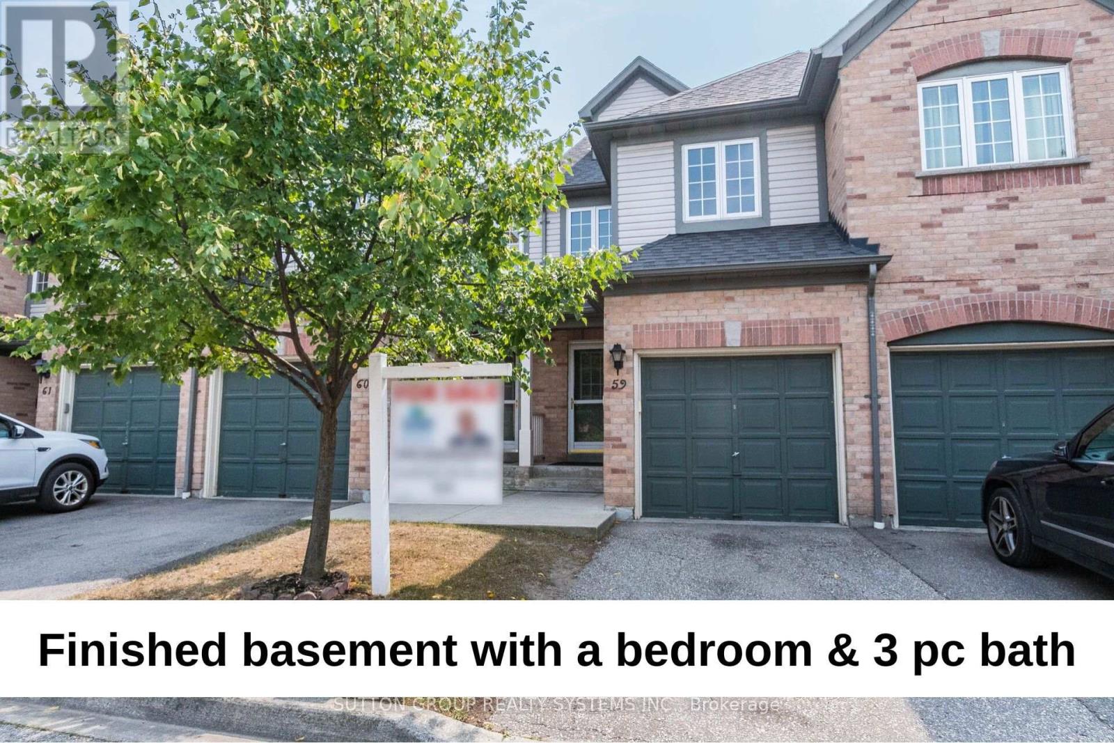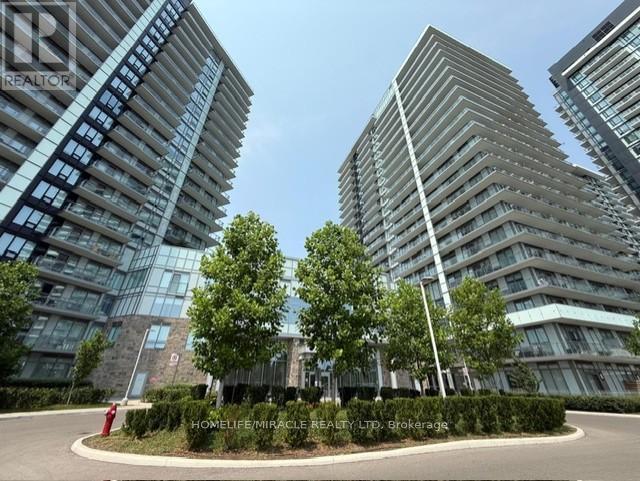856 Miltonbrook Crescent
Milton, Ontario
Welcome To This Beautiful Semi Detached Home in Milton's Wi Wilmott Community, HardWood on Main Floor, Living and Family Room, Living Can Be Used as Dining As Well, Open Concept Family and Kitchen With Eat In Breakfast Table, Second Floor has 4 Bedrooms, Spacious Master Bed With 5 PC Ensuite, All Other Bedrooms Also Bigger Than Normal, This House is Located Behind Milton Hospital, Very Close to Milton Sports Centre, Close to Schools, Parks, Public Transportation, Day Care, Grocery, 15 Minutes to Toronto Premium Outlet. Dont Miss This One, Has Huge Unfinished Basement For You to Design and Make A Second Dwelling Unit For Rental Income. (id:60365)
2350 Stone Glen Crescent
Oakville, Ontario
Bright and spacious rare 4 bedroom model! In sought-after Westmount Area in Oakville. Situated in a highly desirable family-oriented neighborhood close to hospital, parks, schools, transit and shopping. Very spacious floor plan, bright great room with gas fireplace, gorgeous kitchen with new quartz countertop and under cabinet lighting. Large primary bedroom with walk-in closet & ensuite. Recent updates include: new hardwood on upper and main floor, exterior/interior paint, door hardware and lighting. Roof approximately 3 years old (July 2022). (id:60365)
2400 St Clair Avenue W
Toronto, Ontario
Endless Potential at 2400 St. Clair Ave West Live, Work, or Invest. Over 3,500 sq. ft. of upgraded, versatile space in one of Toronto's fastest-growing neighbourhoods -steps to Stockyards Mall, multiple grocery stores, breweries, restaurants, and transit at your doorstep. Enjoy easy access to The Junctions vibrant shops and cafes, and the green expanses of High Park just minutes away. Currently zoned residential, this unique property can be configured as mixed-use (office +residential), a multi-unit income property, or an expansive live/work space. Inside, the layout includes 3 spacious bedrooms, 2 oversized office spaces, and 4 bathrooms, making it ideal for professionals, creative entrepreneurs, or multi-generational families. Enjoy the convenience of a direct-access attached garage plus 4-car private driveway parking a rare urban luxury. The centerpiece of the home is a custom Italian-designed chef's kitchen fully renovated in2022, featuring 24x48" Statuario polished marble tile throughout, a Thermador Pro Series 36gas stove, KitchenAid French door fridge, Bosch dishwasher, Hisense wine cooler, and sleek white cabinetry with pull-out pantry shelving combining function and elegance. Natural light floods the home through skylights. The primary ensuite bathroom includes a two-person Jacuzzi, perfect for relaxing after a long day. The LG front-load washer and dryer(2016) add to the homes practicality. Significant upgrades include a fully rebuilt roof (2022) using premium Soprema torch-down membrane system with ISO insulation, copper drains, and a 10-year warranty. The entire exterior masonry was repointed and restored in 2021. The property is also approved for the Ontario Energy Rebate Program in 2024.Whether you're an end-user, investor, or developer, 2400 St. Clair Ave W offers unmatched potential and long-term upside in a transforming urban pocket. (id:60365)
2109 - 297 Oak Walk Drive
Oakville, Ontario
Amazing! 2-bedroom, 2-bathroom corner suite in North Oakville's Uptown Core. Offering approximately 939 sq. ft. of luxurious living plus a large balcony with breathtaking southern views of Lake Ontario and the Toronto/Mississauga skylines, 9-foot smooth ceilings, pot lights, laminate floors, modern cabinetry, quartz counters, and a bright, open-concept layout. windows flood the living and dining area with light, including a walkout to the private balcony. kitchen with upgraded, modern cabinetry, quartz counters, and stainless steel appliances. primary suite w/walk-in closet and 3-piece ensuite bath with a glass shower. second bedroom and a 4-piece main bathroom, in-suite laundry area, Great Location, just steps from Longo's, LCBO, Beer Store, banks, popular restaurants, big box stores, retail, and the Oakville Trafalgar Hospital. easy access to transit, highways, and the GO Train, surrounding network of trails and parks. boasts a 24-hour concierge service, a modern design lobby, a pool, a party room, a fitness and Pilates studio, Zen space, and a communal 5th-floor terrace. one underground parking space and a locker, This unit is a must see (id:60365)
604 - 50 Elm Drive E
Mississauga, Ontario
Welcome to the Aspenview, a wonderful family building with lots of quiet space, all within steps to downtown Mississauga. All your conveniences at your doorstep: Minutes of walking to square one, shopping, groceries, parks, greenspace, trails, community centre, library, Living Arts Centre, transit, schools, easy highway access, hospital, and so much more. New LRT coming to connect and transport between GO stations from the lake to Brampton, quickly and easily. Enjoy the large spacious open rooms with bright natural light throughout. Extra storage space within the unit too. Ready for you to move in and enjoy! (id:60365)
Basement - 490 Pineland Avenue
Oakville, Ontario
Spacious and newly renovated basement unit in a desirable South Oakville neighborhood. Conveniently located near the QEW, GO station, lake, and local amenities. This bright unit features a modern full kitchen, open-concept living space with upgraded pot lighting, and new bathroom. laundry located on the basement level. Includes one driveway parking space and private entrance. Utilities are paid monthly. (id:60365)
59 - 2080 Leanne Boulevard
Mississauga, Ontario
Fully finished basement with a 3pc bath. Combined Living & Dining rooms. Walk out to Patio from Living / Dining room. Backs on to greenery with privacy. Large Master Bedroom with a 4 pc bath & walk in closet. 2nd Bedroom with a 4 pc bath and double closets. Large Loft to entertain family and friends. Family friendly small Town House complex with low maintenance Fees. Walking distance to Sheridan Mall, Grocery Store, Schools, Bus and Parks. Minutes to QEW, Clarkson GO station and other amenities. Close to University of Toronto, Mississauga campus (UTM) Vacant property. Move in anytime. Images are virtually staged. (id:60365)
401 - 3009 Novar Road
Mississauga, Ontario
Brand New 1-Bedroom Condo at ARTE Residences Never Lived In | Includes 1 Underground Parking Space. Enjoy a bright, open-concept layout with sleek laminate flooring throughout. The living area flows seamlessly to a private balcony, ideal for relaxing or enjoying your morning coffee. The modern kitchen is equipped with stainless steel appliances and ample storage. The spacious bedroom features large windows that let in natural light, and in-suite laundry adds everyday convenience. Amenities Include, Fully equipped fitness centre Stylish party room Fun games room, Located just minutes from Square One Shopping Centre, with quick access to major highways, transit, and nearby essentials like Credit Valley Hospital. Shopping, dining, and entertainment are right at your doorstep!! A++ Tenants Only. Tenant To Pay Heat, Water, Hydro. Building Has Free High Speed Internet. (id:60365)
67 Bleasdale Avenue
Brampton, Ontario
Don't Miss This Incredible Opportunity to Lease the Beautiful All Brick Detached Home in the Prime Area. Property Features include Hardwood Floors and California Shutters Throughout, a Modern Kitchen with Stainless Steel Appliances and a Stylish Backsplash, and Sun Filled, Spacious Rooms with no-carpets. This House is Located in a Highly desirable, Family- Friendly Neighborhood with Top Rated Schools Nearby. Just a 5-minute Walk to Mount Pleasant GO Station, 1-minute Walk to nearest Bus Stop, and Only Few Minutes walk to the Library, Community Center, Banks, Grocery stores, Tim Horton's and many more. Very Well Maintained and Move-In ready. Perfect Blend of Comfort and Convenience. (id:60365)
1309 - 38 Joe Shuster Way
Toronto, Ontario
Bright And Spacious 1 Bdrm, 1 Bath With An Unobstructed View In The West End Of Downtown Toronto! Steps To Queen St W - Full Of Restaurants, Nightlife, Trinity Bellwoods Park And More! Features An Amazing Layout, Plenty Of Sunlight, Balcony With Unobstructed West View. Includes Parking And Locker. (id:60365)
213 Gilbert Avenue
Toronto, Ontario
Attention builders, investors, contractors, and families, fantastic opportunity in a thriving neighbourhood! This spacious 3-bedroom, 3-bath semi detached home offers far more than meets the eye. The open-concept living and dining area flows into a cozy sitting room with a wood-burning fireplace and walkout to a sun-filled solarium and private backyard. A chic powder room adds convenience on the main floor, while the fully finished basement with its own kitchen, two cantinas, and separate entrance, presents endless options for rental income or multigenerational living. The deep lot offers garden suite potential for even more future value. Steps from transit, schools, parks, restaurants, and all the essentials. (id:60365)
1207 - 4675 Metcalfe Avenue
Mississauga, Ontario
WELCOME TO ERIN SQUARE BY PEMBERTON GROUP! 9" SMOOTH CEILINGS AND FLOOR TO CEILING WINDOWS BRING IN LOTS OF NATURAL LIGHT. OPEN CONCEPT LAYOUT, 2 BEDROOMS + DEN, 2 BATHROOMS, WRAP AROUND BALCONY PROVIDING PANORAMIC VIEWS. MOVE IN READY - FRESHLY PAINTED & PROFESSIONALLY CLEANED. STAINLESS STEEL APPLIANCES. CONVENIENTLY LOCATED -WALK TO ERIN MILLS TOWN CENTRE'S ENDLESS SHOPS & DINING & CREDIT VALLEY HOSPITAL. TOP LOCAL SCHOOLS, UTM, SHERIDAN COLLEGE. COMMUTER'S DELIGHT WITH PUBLIC TRANSIT AND QUICK HWY ACCESS! BUILDING AMENITIES INCLUDE: 24 HR CONCIERGE, GUEST SUITES, GAMES ROOM, CHILDREN'S PLAYGROUND, ROOFTOP OUTDOOR POOL, TERRACE, LOUNGE, BBQ, FITNESS CLUB, PET WASH STATION & MORE! PARKING & LOCKER INCLUDED. MAINTENANCE FEES INCLUDE HEAT, WATER, ROGERS INTERNET, BUILDING INSURANCE & COMMON ELEMENTS. (id:60365)

