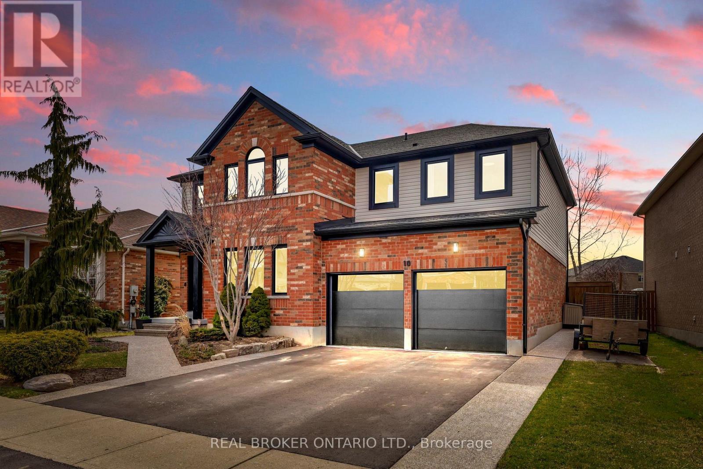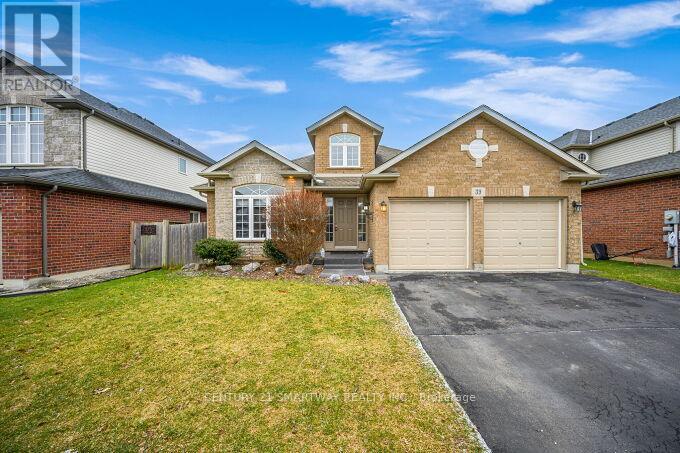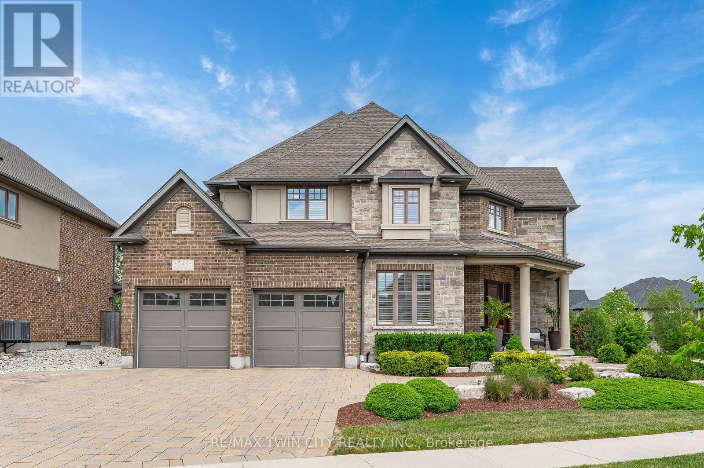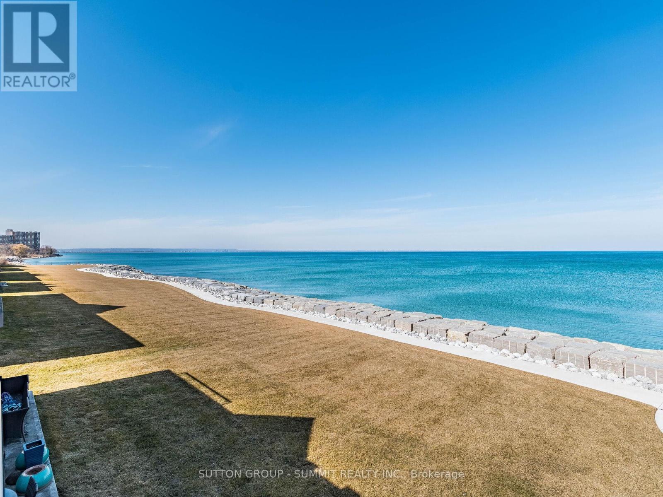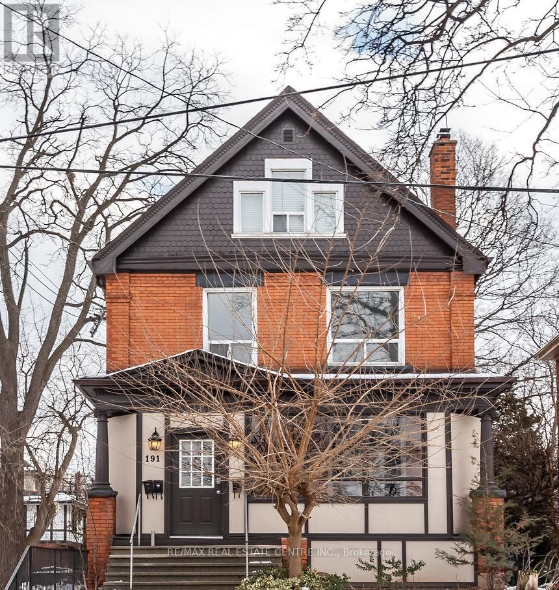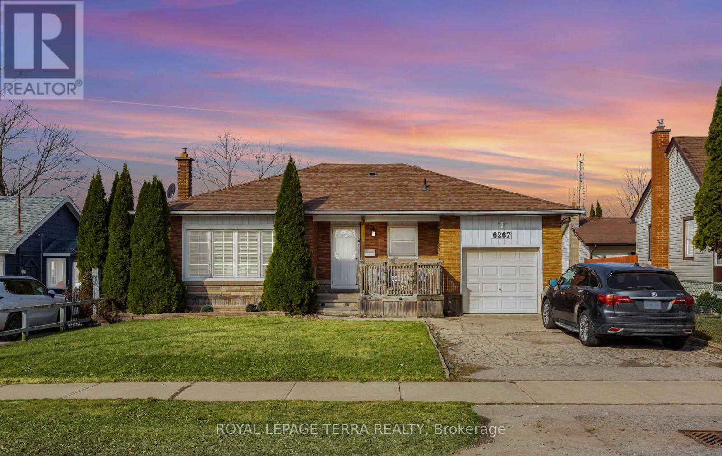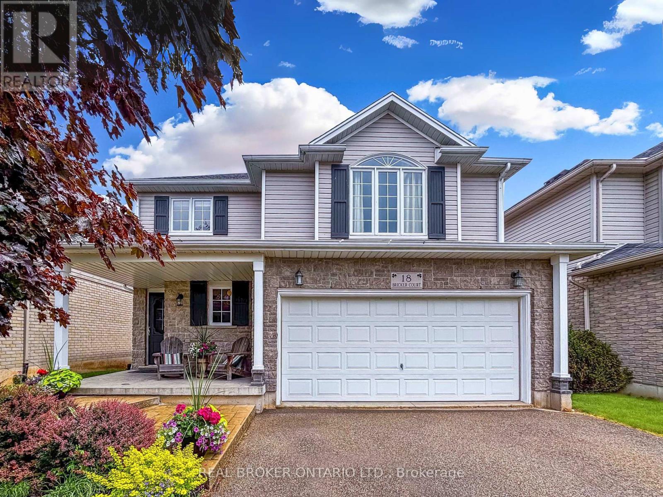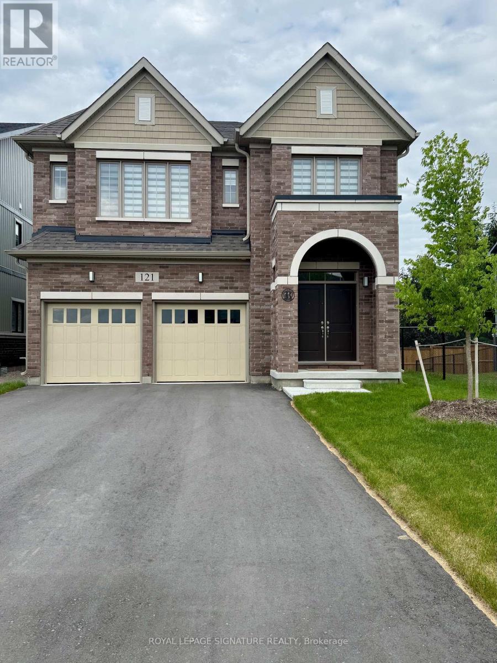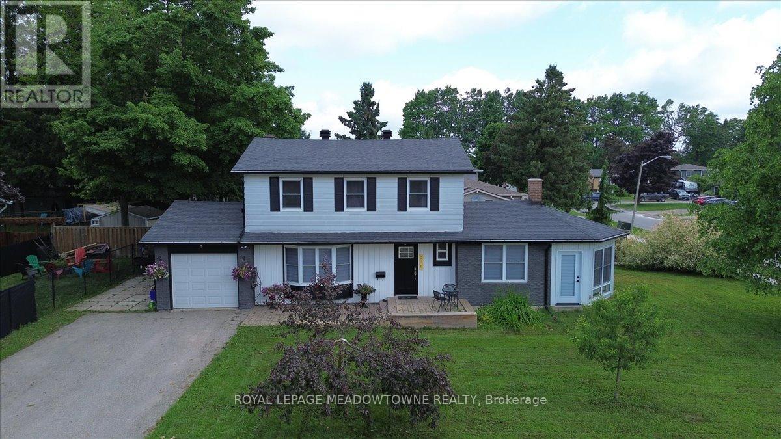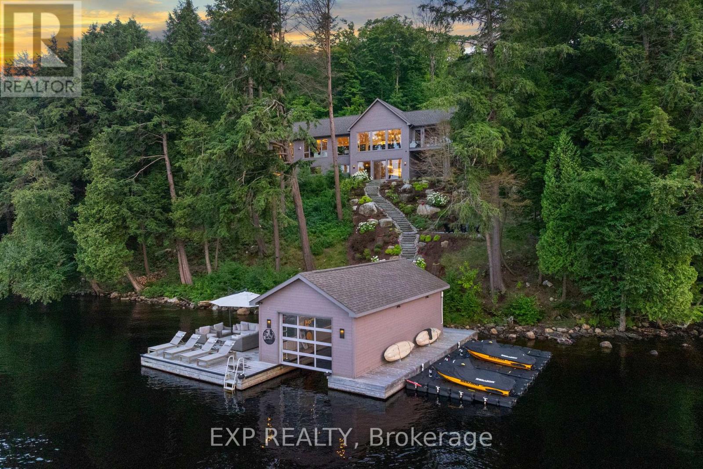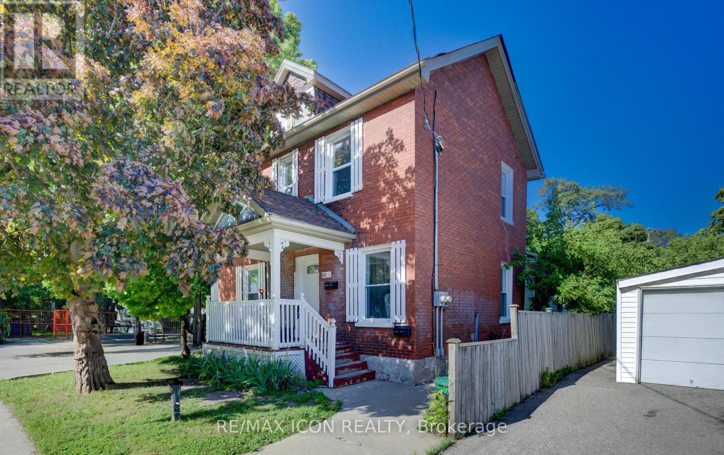10 Hoodless Court
Brantford, Ontario
Welcome to this beautifully updated 4-bedroom, 3.5-bathroom home located on a quiet cul-de-sac in the highly desirable West Brant community. This spacious, move-in ready property offers modern living, a large private yard, and thoughtful upgrades throughout. Kitchen fully renovated (2023) White cabinetry Quartz countertops Stainless steel appliances Under-cabinet lighting Carpet-free main floor with: Formal dining room Grand family room featuring a 17-ft stone fireplace Finished basement Luxury vinyl plank flooring (2025) Large rec room Office/den Full bathroom Spacious primary suite with walk-in closet & soaker tub New roof (2023) Energy-efficient windows and doors (2024) Smart insulated garage doors with cameras (2024) Repaved driveway and walkway (2024) Outdoor Features: Large, private fenced yard Above-ground pool Outdoor fireplace Two storage sheds This property offers the perfect combination of peace, privacy, and modern style. Just move in and enjoy! (id:60365)
39 Hillsdale Road
Welland, Ontario
Welcome to 39 Hillsdale Drive Nestled in a family-friendly neighborhood, this 3414 Sqft back-split beautifully maintained offers the perfect blend of space, comfort and curb appeal. This home features 4+1 bedrooms, large living and family rooms, double car garage, double paved driveway, making it ideal for growing families and multi-generational living. Step inside to find soaring vaulted ceiling, a bright, open-concept main floor with large windows that fill the home with natural light. Large eat in kitchen overlooks the cozy family room below & features cathedral ceilings, ample cabinetry w/ backsplash, Sliding Patio doors to rear deck w/ gazebo perfect for relaxing and entertaining outdoors. Back yard is fully fenced w/ custom shed. Upper level you'll find three bedrooms with brand new vinyl plank floors. Primary Bedroom has w/i closet + additional custom closet & ensuite privilege to main bath w/ corner whirlpool tub. Lower level has family room w/gas fireplace, 4th bdrm & full bath, featuring tons of natural light from the above grade windows & custom shelving & storage compartments. The finished basement consists of large rec/games room, 3pc bath & workout room/5th bdrm, all with vinyl plank flooring. The overall layout provides both privacy and versatility with room to grow. Conveniently located near schools, parks, shopping, and major amenities, this is a rare opportunity to own a well-appointed home on a prime lot in Welland. A turnkey home don't miss out! (id:60365)
546 Manor Ridge Crescent
Waterloo, Ontario
Luxury Living w/ Accessory Apartment in Carriage Crossing! This spectacular, custom Klondike-built executive home is nestled on a premium corner lot in Waterloo's prestigious Carriage Crossing. Loaded w/ luxurious upgrades, & offering 5,100+ SF of beautifully finished living space, this 5 bed, 5 bath home includes a full accessory apartment/in-law suite w/ private walk-up, ideal for extended family, guests, or added income. Step inside to a grand foyer that opens to a front office/living rm & a formal dining rm w/ tray ceiling, seamlessly connected to the servery & butler's pantry. At the heart of the home is the designer kitchen, featuring granite counters, premium appls, under-cab lighting, lrg centre island, & a bright breakfast area w/ walkout to the bkyard. The adjoining great rm features coffered ceilings, a gas FP, & custom built-ins. A powder rm & mudrm w/ built-ins complete the main flr. Upstairs, the primary suite offers tray ceiling detail, walk-in closet, & a spa-like 5-pc ensuite w/ soaker tub, tiled glass shower, dual vanity. 3 additional bedrms all have walk-in closets & bathrm accessone w/ a 3-pc ensuite, & 2 sharing a 4-pc Jack & Jill bath. Convenient 2nd-flr laundry. The finished walk-up basement functions as a full accessory apt w/ oversized windows, modern kitchen, spacious family rm w/ electric FP, 5-pc bath, lrg bedrm w/ walk-in closet, & ample storage. Throughout: 10' main flr ceilings, hrdwd flrs, porcelain tile, crown moulding, ceiling treatments, California shutters, potlights, upgraded lighting, & granite/quartz counters. Exterior features interlock driveway (parking for 7), manicured landscaping, covered patio, private/partially fenced yard w/ shed. Prime location: top rated schools, RIM Park, Grey Silo Golf Club, Farmers Market, trails, parks, & major employers. Quick HWY access, universities, & amenities. A rare opportunity to own a move-in-ready luxury home w/ unmatched versatility in one of Waterloo's most desirable neighbourhoods! (id:60365)
24 - 484 Millen Road
Hamilton, Ontario
** A Rare Gem ** Welcome To The Exclusive Enclave of Bal Harbour Nestled In Charming Stoney Creek. This Absolutely Stunning End Unit Executive Condo Townhouse Offers Unparalleled Views of Beauitful Lake Ontario That Are Simply Breathtaking. Enter The Spacious Front Foyer On The Ground Floor Where You'll Find 2 Closets Providing Ample Storage For All Your Coats, Boots & Other Essential/Seasonal Items. From There The Staircase Leads You Up To The Main Floor Where You'll Find 2,300 SqFt of Luxury Living. As You Step Into The Living Rm You Are Welcomed By The Warmth & Beauty Of Dark Hardwood Floors, A Wall-Mounted Large Screen TV With Surround Sound Speakers. Combined With The Living Rm Is The Dining Room Where The Large Picture Window Allows For An Abundance of Natural Light And A Spectacular View Of Lake Ontario. The Beautiful Gourmet Kitchen With Granite Counters, Stainless Steel Appliances, Custom Cabinetry Is Every Chef's Dream. The Generous Sized Breakfast/Eating Area Is Perfect For All Your Family Gatherings With The Added Benefit of A Walk-Out To A Large Balcony With Another Fabulous Lakeview. The Sizeable Primary Bedroom Is Your Own Private Refuge With beautiful Hardwood Floors And His & Her Closets. The Recently Renovated Ensuite Bath Is Your Own Private Spa That Combines Opulence And Luxury With Peace & Tranquility. With His & Her Sinks, A Deep Soaker Tub And A Separate Shower, This Is The Perfect Place To Begin And End Each Day. Two More Spacious Bedrooms (One With A 4 PC Ensuite), An Office/Den, A 2Pc bathroom And A Laundry Room Completes The Main Floor. In The Basement You'll Find A Newly Renovated Enormous Sized Recreation Room, Another 2Pc Bathroom And More Storage Space. This Gorgous Move-In Ready Townhome Is Proof That Pride of Ownership And Attention To Detail Still Exists Today! Great Location With Easy Access To Walking Trails, QEW, Marina, Costco, Shopping, Restaurants & Entertainment. Opportunities Like This Are Rare So Act Now! (id:60365)
2 - 191 Sherman Avenue S
Hamilton, Ontario
ecently renovated 2 bedroom, 1-3pc bathroom apt, approx. 804sqft + Large private deck (135 sf) in a spectacular Victorian Style house. Gas & water INCLUDED. Great neighbourhood. On bus route. Close to schools, Gage Park, shops, restaurants, hospital and all other amenities. Features: In - suite laundry. Front and rear access to unit. Updated kitchen and bathroom. Video surveillance of grounds. Parking for 1 car included in Rent. Hydro not included. (id:60365)
6267 Montrose Road
Niagara Falls, Ontario
Spacious open concept all brick bungalow with oversized living room and master bedroom. Really nice 3+1 room 2 bath, bsmt has 2nd kitchen w/side entrance. Hrwd, tile, plaster walls & maintenance free exterior. Attached garage with interior access, covered patio, very large fenced yard in Charnwood subdivision. On bus route, close to QEW, schools, shopping, and rec center .Separate entrance to finished basement with 2 bedrooms, 4 piece washroom, rec room and kitchen. Seller and listing agent do not warrant the retrofit status of finished basement.! Ready to move in !**Shows 10/10 !!Come See For Yourself If This Is Your Next Home!! (id:60365)
18 Bricker Court
Brantford, Ontario
Its not often a home like this comes uptucked at the end of a quiet court, surrounded by mature trees and backing onto protected ravine and trails. 18 Bricker offers a rare blend of space, privacy, and natural beauty in a neighbourhood where these features are hard to find. The great-room is a true showstoppersoaring double-height cathedral ceilings with skylights create an airy, light-filled hub for everyday life. Rustic wood accents and natural gas fireplaces on both levels add warmth and charm, while oversized windows and multiple walkouts connect you seamlessly to the outdoors. The ravine lot backs directly onto naturalized green space and the extensive trail system, offering year-round views and no direct rear neighbours. Upstairs, the deck functions as an outdoor kitchen and private lounge, with treetop views. Below, the landscaped backyard features two more distinct spaces: a covered area tucked under the upper deck for shade and privacy, and a separate entertaining deck set among the gardens. Inside, the spacious layout includes a massive primary retreat with vaulted ceilings, a finished walkout lower level with built-in cabinetry across the recreation room, and thoughtful details throughout. This home delivers rare lifestyle value in a quiet pocket of West Brant close to schools, parks, and everyday amenities. Come see what makes this one so special. (id:60365)
121 Dingman Street
Wellington North, Ontario
Welcome to Absolutely Gorgeous Brand New Double Car Garage Detached Home in Canada's most patriotic village - Arthur. Located in Small Town with reasonable commute to Fergus & Orangeville & less than a hour to Brampton, Guelph, Kitchener/Waterloo, Cambridge. This Home Features Lovely 4 Bdrm with 3 Full Washrooms on 2nd Flr offering ample space for family members or guests! The primary bedroom boasts a luxurious walk-in closet and a lavish 5-piece ensuite, complete with a stand-up shower and a freestanding tub, providing a private retreat for relaxation and rejuvenation. Large Windows Throughout! Separate Living & Family area! Gas Fireplace in Family Rm! Separate Kitchen & Breakfast Area! Unfinished Lookout Basement presents a blank canvas, eagerly awaiting your personal touch to transform it into your dream space. Walking distance to schools, pond, parks, nearby day cares & much more! (id:60365)
336 Pineview Gardens
Shelburne, Ontario
Welcome to 336 Pineview Gardens a beautiful, fully finished detached home in the heart of Shelburne, perfectly situated on a quiet court ideal for families. This 4-bedroom home sits on a large lot, offering ample space both inside and out for growing families or those who love to entertain. Step inside to find a bright and welcoming layout with spacious living and dining areas, a family room, and a cozy finished basement. The sunroom provides a sun-soaked retreat, perfect for morning coffee or evening relaxation. The kitchen offers great functionality with walk to yard, while upstairs youll find four generous bedrooms including a primary suite with walk-in closet. The home is finished top to bottom and features an attached garage and parking for up to five cars. Outside, the fully fenced yard is ideal for kids, pets, or weekend barbecues, and there's extra space along the side yard for gardening or additional storage. Location is everythingand here, youre walking distance to local schools, parks, and trails. Fiddle Park, the library, and Shelburne's vibrant downtown core with cafés, restaurants, grocery stores, and essential services are all nearby. Whether you're enjoying a quiet night in or a stroll to town events, this location offers the perfect balance of small-town charm and convenience. If you're looking for a home that checks all the boxes space, style, location, and value336 Pineview Gardens is it. Don't miss this opportunity to own a move-in ready familyhome in one of Shelburnes most desirable neighbourhoods. (id:60365)
124 Claren Crescent
Huntsville, Ontario
Welcome To 124 Claren Crescent, An Extraordinary Year-Round Retreat Nestled On The Pristine Shores Of Lake Vernon In Exclusive Ashworth Bay - Renowned For Its Upscale Waterfront Estates. Set On Over 2.5 Acres With 350+ Ft Of Private Shoreline, This Is Lakeside Living At Its Finest, Just Minutes By Car Or Boat To Downtown Huntsville. The Main Residence Is A Stunning Architectural Masterpiece Offering 4,100+ Sq Ft Of Refined Space With 4 Bedrooms, 3.5 Baths, Soaring Ceilings, Panoramic Lake Views & Designer Finishes Throughout. The Walk-Out Lower Level Is An Entertainer's Dream With A Bright Rec Area, Wet Bar, Cozy Fireplace, Home Office & Room For Billiards Or Games. Professionally Landscaped Grounds Lead To A Custom Boathouse With Sleek Kitchenette, Eco-Washroom & A Sun-Drenched Dock - Perfect For Morning Coffee Or Golden-Hour Cocktails. Hosting Guests? The Private 2-Bed Guest Cottage Includes A Full Kitchen, Open Living Space, 3-Piece Bath & An East-Facing Balcony For Unforgettable Sunrises. An Inviting Front Deck & Heated Detached Garage Enhance The Experience, While The Spa-Style Wellness Centre Featuring A Gym, Sauna, Hot Tub & Screened Balcony Offers Total Escape. Between The Main Home, Guest House, Boathouse & Spa, Youll Enjoy A Remarkable 6,104 Sq Ft Of Total Interior Living Space. Located On A Tranquil, Less-Travelled Stretch Of Lake Vernon With Direct Access To 40+ Miles Of Boating, This Is Muskoka Luxury Without Compromise. Guest House & Wellness Centre With Own Septic System & Generator ('23). Boathouse Upgraded With Kitchenette & Eco-Washroom ('23). Restoration Hardware Light Fixtures Throughout. (id:60365)
63 Brook Street
Cambridge, Ontario
Discover the potential of this stately red brick duplex, a legal non-conforming two-unit home that blends timeless character with incredible versatility. Whether you're seeking an income-generating property, space for extended family, or a canvas for your next renovation project, this residence offers a wealth of opportunity in one of East Galts' most charming residential neighbourhoods. The home features two fully self-contained units, each with its own entrance, hydro meter, and in-suite laundry, ideal for rental income or Airbnb opportunities, multi-generational living, or a future single-family conversion. The lower level offers walkout access to a private deck and rear yard, along with a cozy seasonal room and basement storage. The upper unit is bright and spacious, filled with natural light and character-filled details throughout. Nestled on a quiet street just minutes from the Gaslight District, the Grand River, and downtown Galts' shops, pubs, dining, and live theatre, this property offers walkability and lifestyle appeal in a growing and vibrant community. With ample parking for four vehicles, a generous lot, and flexible zoning, this is a rare chance to secure a property that offers both immediate value and long-term upside. Whether you're looking to invest, nest, or restore, 63 Brook Street is a solid opportunity not to be missed. Schedule your private showing today! (id:60365)
335 Stewart Street
Shelburne, Ontario
Immaculately Kept Townhome Within One Of The Newest Community In Shelburne. Located On The Edge Of Town, A Short Stroll To Downtown & Easy Access To Highway 89, 10 & County Road 11. The Home Features A Generous Sized Lot With No Sidewalk At The Front Allowing Easy Parking For 2 Vehicles & Spacious Backyard. The Kitchen Features All S/S Appliances With A Separate Breakfast Area Leading Out To The Backyard. Two Four Piece Washrooms Upstairs With Three Spacious Bedrooms With Ample Closet Space. Basement Is Left Unspoiled And Can Be Finished To Your Own Unique Design & Desire. Great Opportunity For First Time Buyers & Families To Enter The Real Estate Market! (id:60365)

