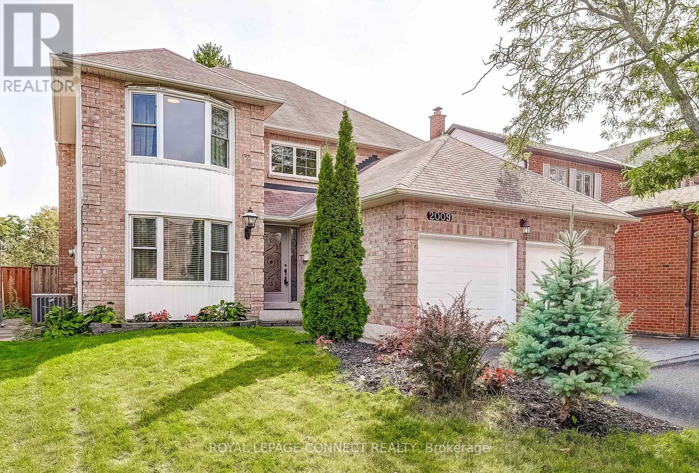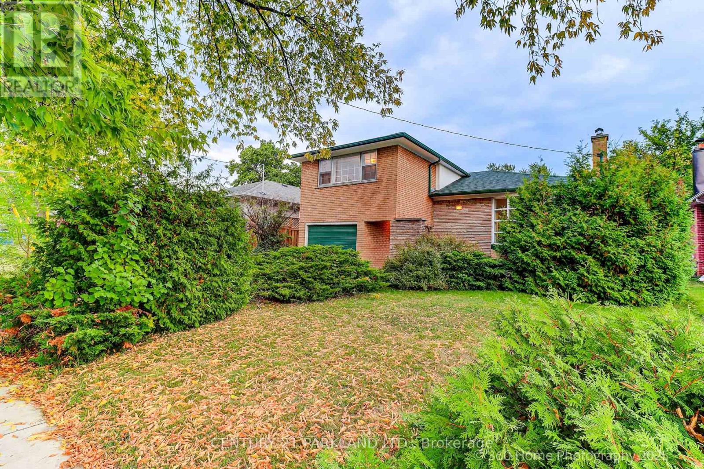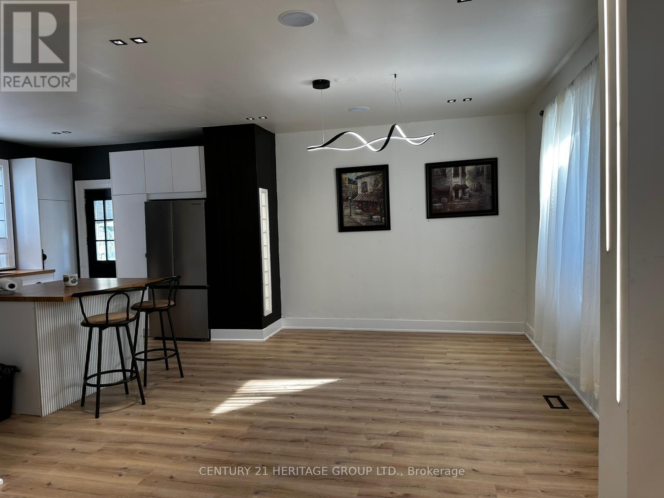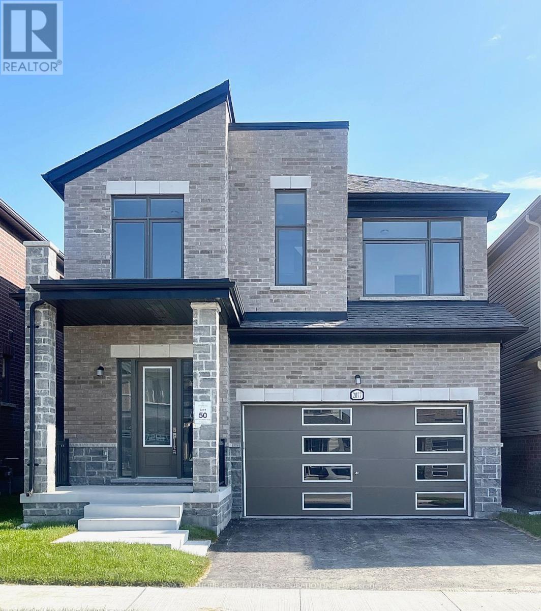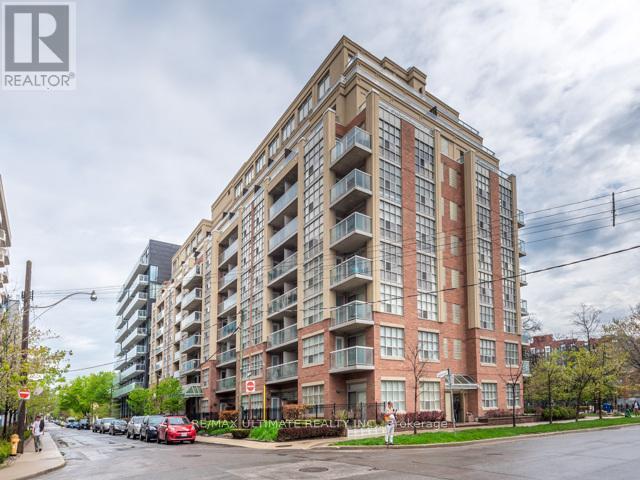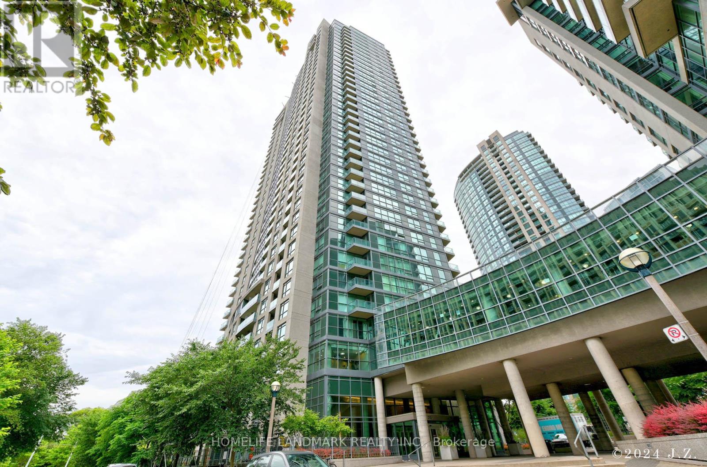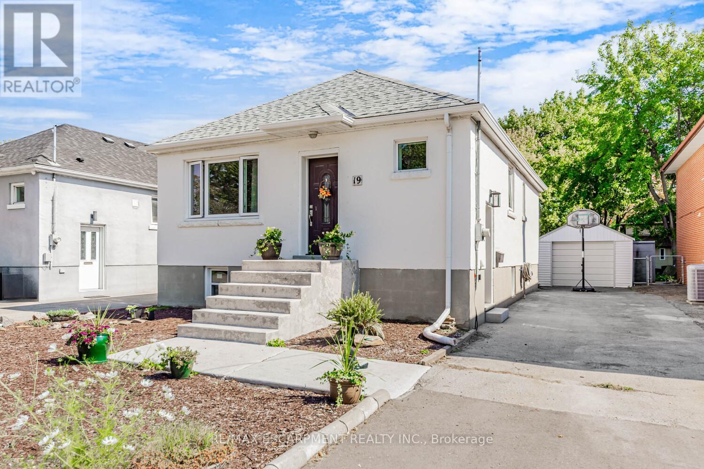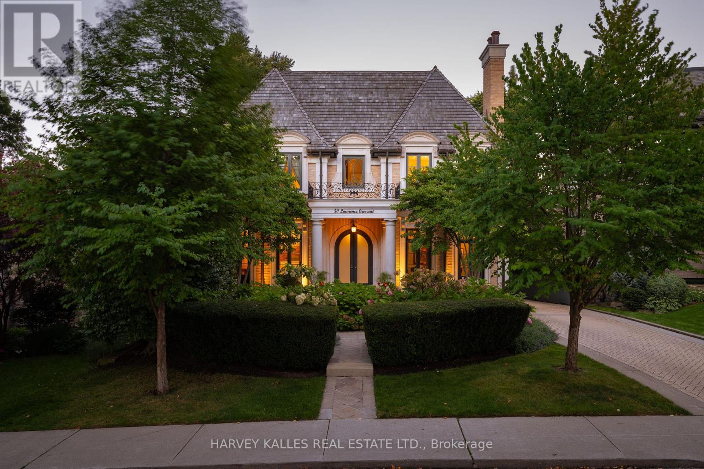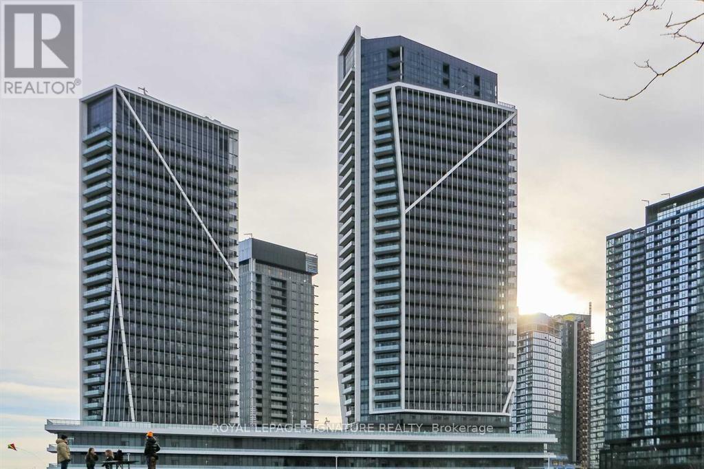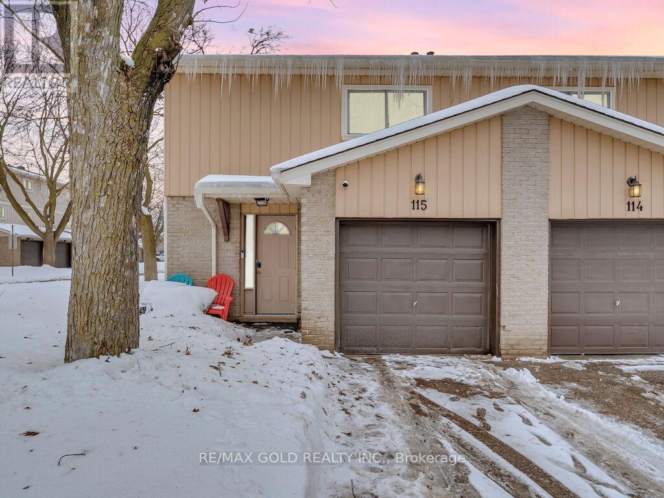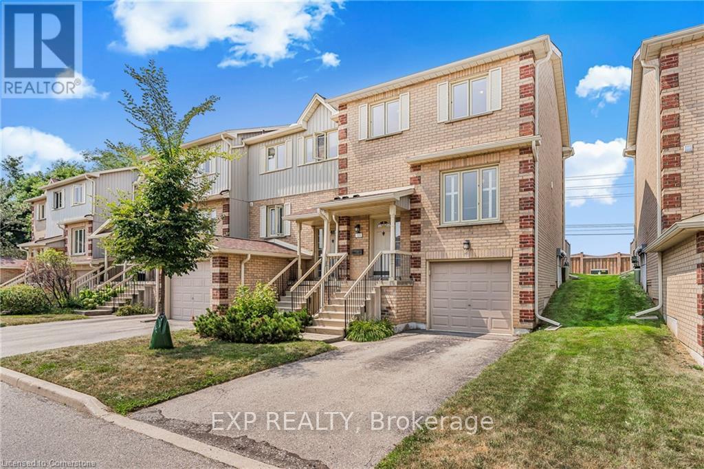2009 Bushmill Street
Pickering, Ontario
Imagine yourself living in this beautifully updated and spacious 4-bedroom, 4-bathroom home nestled in the highly desirable Mapleridge neighbourhood. With an attached 2-car garage and parking for up to 4 vehicles, this property combines comfort, convenience, and style, making this home perfect for families and entertainers alike. The main floor is thoughtfully designed with distinct yet connected living spaces, including a formal living room, a separate dining room, and a welcoming family room. The renovated kitchen is a chefs delight, featuring stainless steel appliances, granite counters, a large breakfast island, and a walkout to the deck. The family rooms stone wall, gas fireplace, and second walkout to the backyard create a cozy, versatile space for gatherings. A powder room and laundry room, along with garage/side yard access, complete this level. Upstairs, the primary suite offers a peaceful retreat, featuring a walk-in closet, skylight, and a 5-piece en-suite with double sinks. Three additional bedrooms are generously sized, ideal for children, guests, or a home office. The fully finished basement, renovated in 2024, is designed with entertaining in mind. It features a custom bar with a wet bar, a dishwasher, and a bathroom, making it perfect for hosting friends or enjoying movie nights at home. Ideally located near top-rated schools, public transit, the GO Station, shopping, restaurants, and all amenities, this home offers both lifestyle and convenience. With a flexible, quick closing available, its ready to welcome its next owners. (id:60365)
197 Brimorton Drive
Toronto, Ontario
Welcome to 197 Brimorton Drive! This Charming 4 Bedroom Home is the Perfect Starter Property with Tremendous Potential. Situated on a Generously Sized Lot in a Quiet Neighbourhood. It Offers Plenty of Space for both Family Living & Entertainment. Located Near Excellent Schools. This Home is Ideal for Families or Investors Looking to Renovate & Make It Their Own. **Seller is Motivated - Bring In An Offer!** (id:60365)
36 Martindale Road
Toronto, Ontario
Deceptively spacious and completely rebuilt, this home welcomes you with a cozy front porch and ample parking thanks to two driveways and an attached garage.Reimagined for modern living, this home boasts five spacious bedrooms and five bathrooms while the open, airy design offers both space and comfort for today's lifestyle.The living rooms expansive sliding doors frames serene backyard views, flooding the space with natural light and a seamless connection to the outdoors. The modern kitchen and generous dining area make entertaining a joy, while the main-floor bedroom with spa-like ensuite adds flexibility for family or guests. Upstairs, four bright and spacious bedrooms provide private retreats for everyone.The lower level is a showstopper, offering a separate entrance, a finished recreation room with ensuite, and a private in-law suite, perfect for extended family, guests, orincome potential.Outside, the property truly impresses. On a 50ft x 170ft lot, the stunningly landscaped garden stretches deep, anchored by an oversized deck perfect forgathering with friends or evenings under the stars, while the (approx. 17ft x 25ft)powered workshop opens the door to endless possibilities from projects and hobbies to a dream garden suite.All this is set in the sought-after Cliffcrest community steps to parks, trails, schools,and just minutes to Bluffers Park and the lake. 36 Martindale isn't just a home. Its room to grow and make memories. (id:60365)
175 Park Road S
Oshawa, Ontario
Welcome to fully renovated charming 2-storey, 3 bedroom + 2 washroom home sits on a deep 207' lot, boasting a huge backyard with endless possibilities for. Perfect for families looking for space to grow, entertain, and enjoy! Features You'll Love: Bright walk-in foyer & spacious living room filled with sunlight, Formal dining room for family gatherings, Tons of natural light throughout. Location Highlights: Just minutes to Hwy 401, Close to schools, Oshawa Centre, parks & amenities, Only 5 minutes to the lake! This home offers so much potentialdont miss your chance to make it yours! (id:60365)
2077 Chris Mason Street
Oshawa, Ontario
Beautiful New Detached Home. This Spacious 4-Bedroom Home boasts a walk-up from the basement to rear yard. Featuring 9 Feet Ceilings On The Main And Second Floors, An Open Concept Floor Plan, Granite Counter Top, Large Breakfast Island, Modern Custom Kitchen and 2nd Floor Laundry Room. Amazing Location, Minutes To Restaurants, Costco, Ontario Tech University, Big Shopping Malls, Hospital, Highway 407 & 401. Move in Ready. A Must See! (id:60365)
405 - 15 Stafford Street
Toronto, Ontario
Get Ready to be in the heart of the action of the 2026 World Cup in Toronto from your Southwest Facing Sun-Filled Corner Unit!! Featuring Two Balconies and Overlooking The New Stanley Park Extension, just steps outside of Liberty Village/CNE Grounds/BMO Field and Lake Ontario! Excellent Location In The Heart Of King West Village, Steps To TTC, Stanley Park, And Quick Strolls To The Lake. Short Streetcar Ride To Financial & Entertainment Districts. Chef's Kitchen, 2 Balconies, Right-Size Master &2nd Bedroom. Secured Underground Parking & Storage Locker Included! Perfect Unit ForYoung Professionals Or Small Family! New ensuite laundry unit. (id:60365)
3603 - 215 Fort York Boulevard
Toronto, Ontario
Bright Unit With Amazing View Of Lake From 36th Floor. 9Ft. Ceilings. Building Surrounded By Parks And Lake Ontario, City And Lakeview W-Balconey. Steps To Cne, Street Car At Doorstep Direct To Union Station. Concierge, Rooftop Garden W-Lakeside Viewing Deck, Outdoor Jacuzzi And Bbq Area. Facilities W/Indoor Pool & Gym/Exercise Etc. Locker Included. (id:60365)
19 Stock Avenue
Toronto, Ontario
Welcome to 19 Stock Ave, a beautifully updated bungalow nestled in the vibrant heart of Islington-City Centre West, steps to Kipling Station, The Queensway & all urban conveniences! This move-in-ready gem sits on a deep 40' x 142' landscaped lot with a detached 1.5-car garage & private drive for 5 vehicles-perfect for families or investors. Charming curb appeal with stucco exterior, mature trees & lush gardens. Inside, enjoy an open-concept kitchen with island, hardwood & ceramic floors (no carpet), 2+1 bedrooms, and 2 full baths. The finished basement with separate walk-up entrance features a large rec/entertainment room, extra bedroom & 3-pc bath-ideal for an in-law suite or rental income. Unbeatable location-walk to schools, parks, shops & cafés; minutes to Sherway Gardens, major highways & transit. Recent updates: roof (2016), windows (2017), furnace/AC (2017), main-floor reno (2016). A rare blend of charm, location & income potential! (id:60365)
50 Lawrence Crescent
Toronto, Ontario
Welcome to 50 Lawrence Crescent a refined, custom-built residence in the heart of prestigious Lawrence Park. Completed in 2011, this timeless home was designed and executed by a dream team: Architect Lorne Rose, Interior Designer CMID, Landscape Architect the late Egils Dirdrichsons, and Project Manager LeBoeuf Jones. Set on a rare pie-shaped 50' x 151' lot that widens to 80 at the rear, the home is framed by perfectly manicured, professionally landscaped grounds featuring a Bona Vista saltwater pool with marblite finish, Lynx built-in BBQ, and elegant stone terrace creating a private, resort-style oasis in the city. Offering over 6,139 Sq. Ft. of interior living space, this home is designed with a classic centre hall layout and tremendous attention to detail throughout. The main floor boasts 10' ceilings, wide-plank oak hardwood, custom millwork, and sophisticated principal rooms, including a formal living room (or study), an oversized dining room, and a sun-filled family room with gas fireplace and built-ins. The gourmet kitchen features Sub-Zero, Wolf, and Bosch appliances, granite countertops, custom cabinetry, and a large centre island with bar seating. French doors provide a seamless connection to the backyard. The upper level offers a serene primary suite with vaulted ceilings, a large dressing room, and a 9-piece marble-clad ensuite with heated floors and steam shower. Three additional bedrooms feature ensuite or semi-ensuite baths and walk-in closets. The finished lower level includes radiant heated floors, a large rec room with wet bar, home gym, fifth bedroom with ensuite, and walk-up to the backyard. Impeccably maintained, this home exudes pride of ownership. Located in the top-rated Blythwood Junior Public School and Lawrence Park Collegiate Institute districts, and walking distance to Toronto French School, Lawrence subway, and in close proximity to Toronto's top private schools. A rare opportunity on one of Lawrence Parks most desirable streets. (id:60365)
1403 - 50 Ordnance Street
Toronto, Ontario
Welcome To This Well-Maintained 1 Bedroom / 1 Bath Condo Apartment Located In The Heart Of Liberty Village, Toronto. 9' Ceilings With Expansive Floor To Ceiling Windows And Door Leading To The Balcony. Just 1.8 Km To The CN Tower, 5 Mins To Lake Ontario, Exhibition Centre, And King West. Steps To TTC Bus Stops & Streetcar, Go Station. Enjoy The 4.5 Acre Park, Luxurious Building Amenities, Fitness Centre, Outdoor Pool, Party Room, Theatre Room, Kids Playroom, Guest Suites And Much More. View The Lake From The Balcony! (id:60365)
115 - 51 Paulander Drive
Kitchener, Ontario
Beautifully Updated End-Unit Townhouse in a Fantastic Location! This well-maintained home is ideally located within walking distance of shopping, public transit, and essential amenities. Recent upgrades include a high-efficiency furnace, air conditioning, and a new roof. The open-concept living and dining area flows seamlessly into a spacious kitchen with ample counter space, generous storage, and stainless steel appliances, including a fridge and stove. Enjoy a carpet-free interior with three spacious bedrooms and a fully finished basement featuring a recreation room and a 3-piece bathroom. The property also includes a single-car garage, plenty of visitor parking, and a well-managed condo corporation. Newer sliding doors open to a private yard perfect for entertaining family and friends. Nestled in the sought-after Victoria Hills neighborhood, this home is a must see! (id:60365)
119 - 302 College Avenue W
Guelph, Ontario
Upgraded End-Unit Townhouse with Pool Access & Prime Guelph Location! This beautifully maintained 4 bedroom, 4 bathroom, end-unit townhouse offers modern living in a well-kept complex with its own private pool. Ideally located near Stone Road Mall, Hanlon Parkway, and within walking distance to top-rated schools like College Heights, Our Lady of Lourdes, Priory Park, and Mary Phelan Catholic School. Commuters and students will love the easy public transit access to the University of Guelph and Ontario Veterinary College-a perfect location for professionals, students, and families alike. Inside, enjoy a functional and stylish layout with hardwood floors, a bright living area with a wood-burning fireplace, and a spacious kitchen featuring stainless steel appliances and tasteful upgrades. The primary suite includes a newly renovated ensuite bathroom (2025), a walk-in closet, and plenty of natural light. Make your way to the lower level to a fully finished basement with a 4th bedroom and 3 piece bathroom! Additional highlights include: Renovated kitchen & 4 bathrooms (2015) with modern finishes, Upper-level laundry for added convenience, Fresh paint (2019 & 2025) including trim and doors, Furnace & A/C (2016), Updated lighting throughout, Central vac rough-in, New garage door (2019), New front yard tree (2023). This bright and private end-unit offers added privacy, tasteful updates, and all the space you need-plus access to fantastic amenities right outside your door. Move in and enjoy one of Guelph's most connected and convenient communities! (id:60365)

