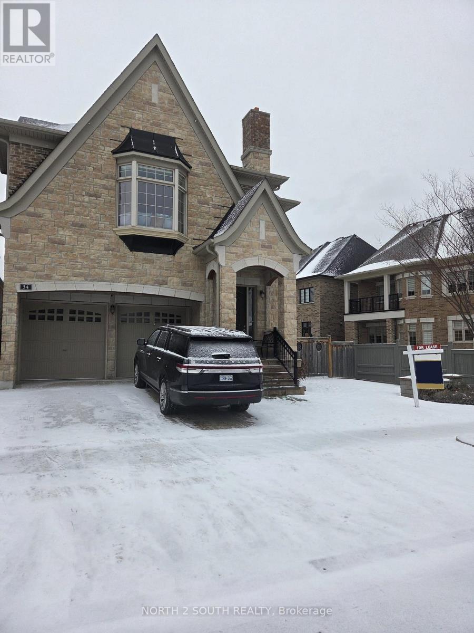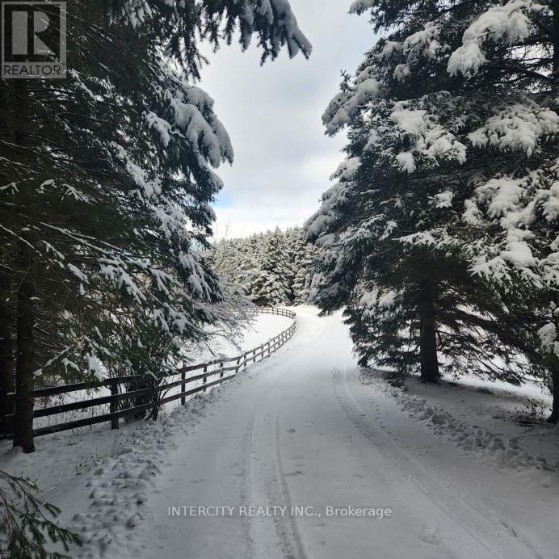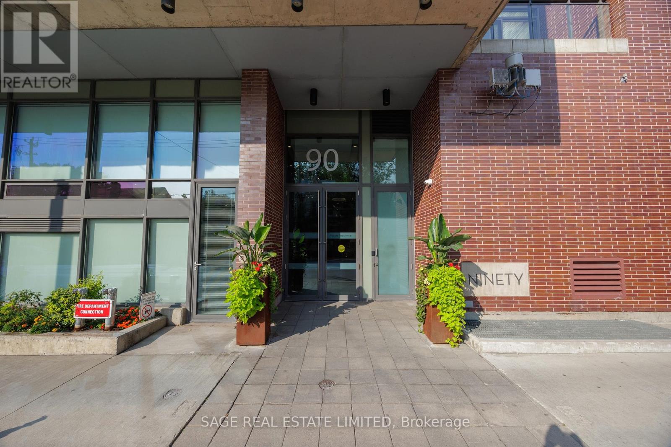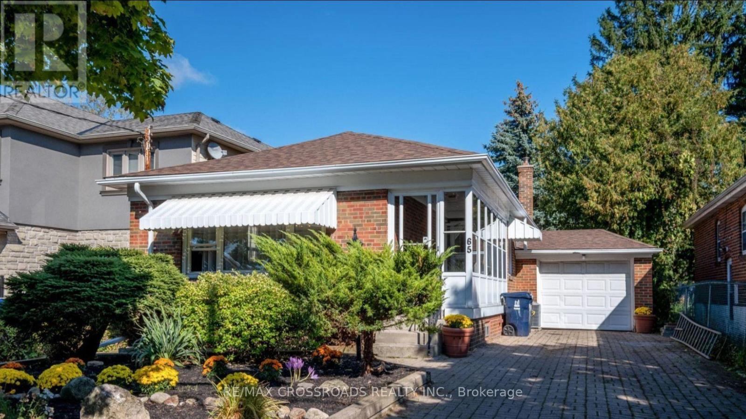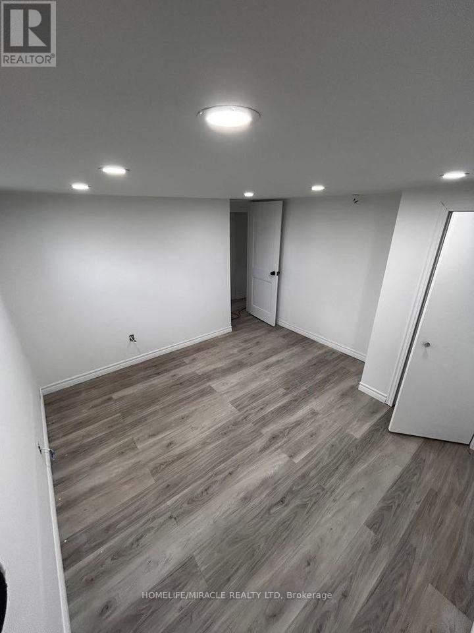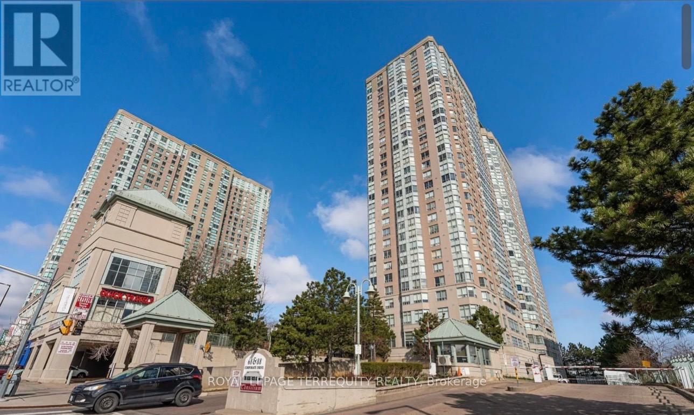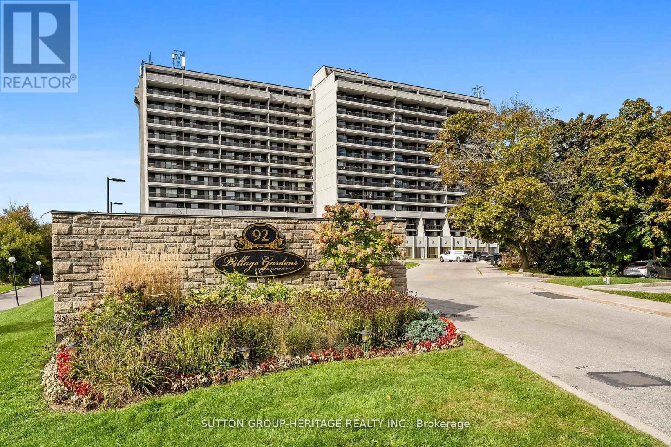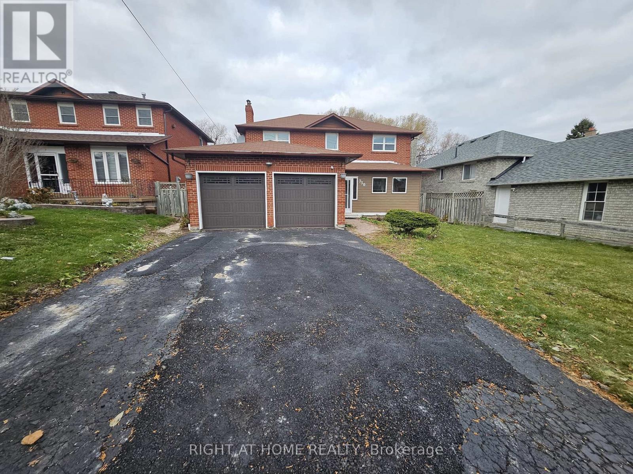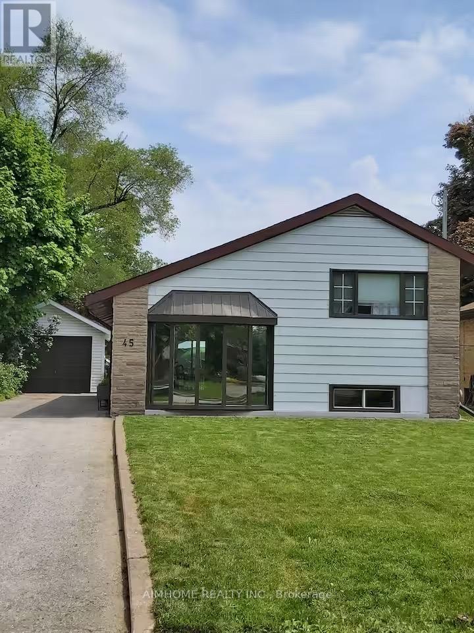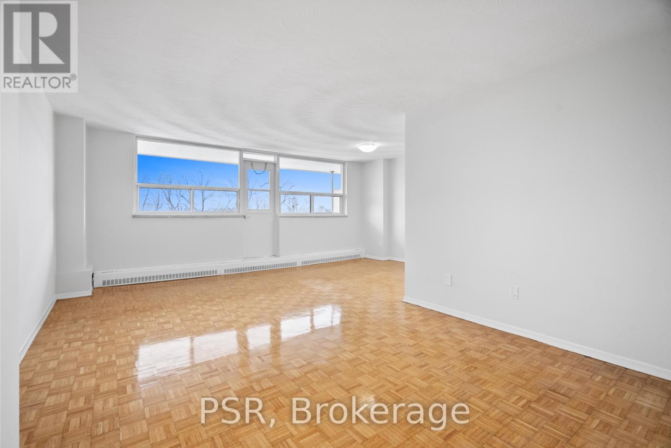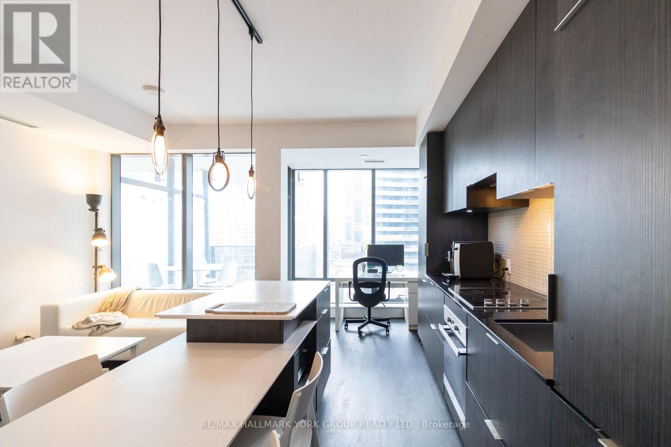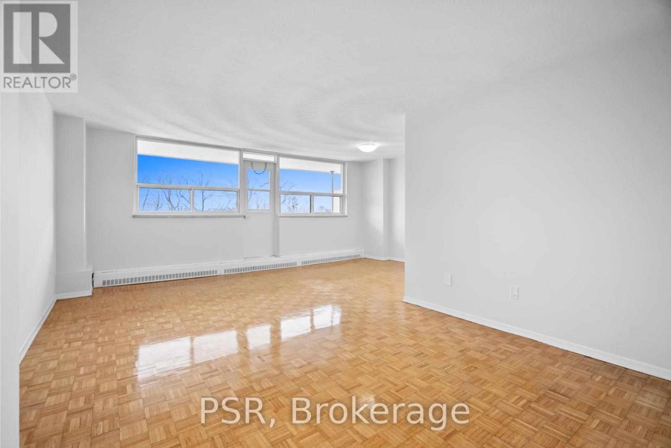Upper - 34 Straw Cutter Gate
Vaughan, Ontario
Fully furnished luxury detached residence situated on a premium corner lot in a highly desirable Maple community. Offering approximately 4,000 sq ft of above-grade living space (excluding basement), this elegant home features 4 spacious bedrooms, each with its own full ensuite bathroom, plus an additional large third-floor bedroom or studio, ideal for guests, extended family, or a private retreat. The main level includes a dedicated home office, formal living room and family room with fireplace, and a thoughtfully designed layout perfect for everyday living and entertaining. A double-car garage with total parking for up to 6 vehicles completes this exceptional offering. Fully furnished throughout, this home is located close to top-rated schools, parks, shopping, and major amenities-an outstanding opportunity in a prime Vaughan location. (id:60365)
15600 7th Concession Road
King, Ontario
Built in 2018 Custom Home on a Rare 50+ Acre Parcel of Land with 1311 ft Frontage on Cul de Sac Street. Gated 1200 Feet Long Winding Driveway Delivers Complete Privacy. No For Sale Sign.Misty Meadows is Located Only Minutes from 400 & 27 and Less Than Half an Hour from 401 in Toronto. It Features 5 Bedrooms and 4 Full Bathrooms. Unfinished Area on the Second Floor Gives Possibility to Extend the Living Space for Two More Bedrooms and One Bathroom. Existing Finished Space is Well Over 6,500 sq.ft. Mahogany Entrance Door and Four Balcony French Doors are Imported from Europe. Main Floor Features 11 ft. Ceiling and Soaring 21-24 ft. in Living and Dining. 10ft High Windows, 8ft Doors, 14ft Long Kitchen Island, Granite Wood Burning Fireplace, 9-10 ft. Ceiling on the Second Floor, Two Living Rooms, Two Primary Bedrooms, White Oak Solid Hardwood Floors Throughout, Bidet or Smart Toilette in Every WC. Wet Bar in Finished Basement. Very Bright & Spacious! High Ceiling in the Garage Gives the Option to Add Lifts. The Property Has Good Balance of Rolling Field with Multiple Paddocks and Deciduous/Evergreen Forest, Horse Shelter with Three Stalls, Kidney Shape Saltwater Pool With Waterfall, and Entire House Kohler Generator. The New Construction of 4,800 sq.ft. Garage/Barn Was Approved by King Township. Low Property Tax Reflects Exemption for Conservation Area at Rear (15 Acres) and Reduction for Front Part of the Lot (31 Acres) due Forest Management Plan. Buyer can Refuse or Continue the Enrollment in This Program. The Backyard Area is Adjacent to Renown Happy Valley Forest with Miles of Paths and Spectacular Views of Magnificent Scenery. (id:60365)
207 - 90 Broadview Avenue
Toronto, Ontario
Fully furnished, turn-key, rare opportunity. With one of the largest terraces at The Ninety, this impeccable 1br loft has it all. Engineered hardwood floors, concrete ceilings and feature wall, updated kitchen with gas stove, wall-to-wall windows and a huge 250sf south-facing terrace with a direct gas line for a bbq. Great layout with no wasted space and plenty of storage. One underground parking space rounds out the list. All inclusive, including internet. Available February 1st, 1 year minimum. (id:60365)
65 Notley Place
Toronto, Ontario
Welcome to this Spacious 3 bedroom and 3 bathroom lower unit with Separate Entrance for rent on excellent street in Family Friendly residential neighbourhood in Prime East York Neighborhood! Open Concept Layout. .Excellent Location - Seconds To Dvp, Don Valley Trails, Danforth Ave. 5 Minute Walk To Bus Stop . No Parking Available. Tenant To Pay 40% Utilities. Non Smokers & No Pets Preferred. (id:60365)
13 Hollingworth Drive
Toronto, Ontario
Welcome to your newly renovated, fully furnished 3-bedroom basement, 1-bathroom oasis, available for rent starting Jan 1st! This spacious gem is not just a home; it's a lifestyle. Located mere steps away from convenient groceries and bus stops, it offers the perfect blend of comfort and accessibility. Ideal for good tenants who appreciate quality living. Don't miss out secure your slice of paradise today!" (id:60365)
316 - 88 Corporate Drive
Toronto, Ontario
Elegant & Luxurious Tridel Consilium 'I' Building. Welcome to this rarely offered 2-bedroom + Solarium (Used As Sunroom). Scarborough's most sought-after locations near STC! Boasting a smart and Spacious Layout, Ensuite Laundry, generous living and dining area. Enjoy one of the very few units with its own private Sunroom perfect for relaxing or entertaining. Condo Fee Incl All Utilities. Incredible amenities include indoor/outdoor pools, badminton & tennis courts, sauna, jacuzzi, ping pong, billiards, squash, and top-notch building security. Unbeatable location with easy access to Hwy 401, TTC, and walking distance to Scarborough Town Centre, high-ranked schools, and more! Open Unobstructed View. Short Drive To Centennial College. TTC At Door Steps. (id:60365)
1008 - 92 Church Street
Ajax, Ontario
Welcome Home! Spacious 2-Bedroom, 2-Bath Condo With Stunning Views Ajax/Pickering Border. Discover This Beautifully Updated And Expansive 2-Bedroom, 2-Bathroom Condo, Offering A Peaceful Retreat With A Breathtaking Panoramic View Of The Southwest Skyline. Enjoy The Tranquil Setting Overlooking A Serene Forest With A Walking Trail Right At Your Doorstep. The Open-Concept L-Shaped Living And Dining Area Flows Seamlessly Onto A Large Balcony That Stretches The Full Length Of The Unit, Perfect For Relaxing Or Entertaining. The Eat-In Kitchen Features Newer Stainless Steel Appliances And A Bright South-Facing Window. The Primary Bedroom Offers A Walk-Through Closet, A Private 2-Piece Ensuite, And Its Own Walkout To The Balcony. The Second Bedroom Is Spacious, With A Double Closet And Large Window, Ideal For Guests Or A Home Office. Hardwood Floors Throughout And Elegance. Conveniently Located With Easy Access To Ajax GO And Hwy 401, This Condo Is Perfect For Commuters. (id:60365)
Main & 2nd Level - 730 Sheppard Avenue
Pickering, Ontario
Detached Spacious 3-Br! This Home Very Conveniently located, Features Kitchen W/Breakfast Area, Generous-Sized living, Dining And Family Room With Fireplace and a very spacious Deck! Natural Oak Staircase And An Extra Large W/I Closet and 3 Pc Ensuite In Master! Main Floor Laundry And Entrance From Garage! 4 Parking Spots, Very Convenient Location Near 407, Just North of H401, Close To School, Transit, Hospital! Tenant Pays 70% Utilities!(Basement Not Included) (id:60365)
45 Botany Hill Road
Toronto, Ontario
Beautifully Fully Renovated Back Split Bungalow In A Premium Lot Located In The Sought After Morning Side Area Of Scarborough. This House Is Close To Schools & UTSC(University of Toronto), Scarborough Shopping Centre, Park, Ravine, Tennis Court And Playground. The House Offers A High Ceiling That Creates A Grand Look, Two New Full Bathrooms, New Kitchen W/Quartz Countertop, 2 Bedrooms Plus A Basement Large Room Enclosed With A Door That Could Be Used As A Third Bedroom Or A Living Area. ** This is a linked property.** (id:60365)
914 - 100 Rowena Drive
Toronto, Ontario
**BONUS - 1 Month Free Rent (Minimum 1-year term)** Welcome home to 100 Rowena! This recently updated, bright and sunlit home offers an inviting and open living space perfect for anyone! Nestled away from the street and right next to Rowena Park, it is the ideal location to be away from the busy city life without compromising convenience with a TTC stop right at your doorstep. Also being steps away from Victoria Park Terrace, parks, shops, restaurants, schools, and so much more, this is the everything you could ask for! (id:60365)
904 - 5 St. Joseph Street
Toronto, Ontario
In The True Heart Of Downtown Toronto Stands This Bright & Stylish 1+1 Bedroom Suite At 5 St. Joseph St. Featuring An Open-Concept Layout With An Open Kitchen Outfitted With Top-Of-The-Line Integrated Appliances & An Extended Island That Doubles As A Dining Table. The Versatile +1 Is The Perfect Office Space With A Large Window & Walkout To A South-Facing Balcony, Offering Tons Of Natural Light & Space For Relaxing Or A Small Garden. Enjoy Premium Finishes, Ensuite Laundry, & A Renovated Bathroom With Upgraded Tiles, Modern Shower Controls & A Rain Shower With Bathtub For A Spa-Like Experience. An Owned Storage Locker Adds Everyday Convenience. Amenities Include Numerous Lounge Areas, Quiet Workspaces, A Library, Incredible Gym, Yoga Room, Billiards, Hot Tub, Steam Room & Sauna, A Party Room With Full Kitchen, Stunning Rooftop Deck With BBQs, Guest Suites, 24-Hour Concierge, Visitor Parking & 4 Dedicated Elevators. Pet Owners Will Appreciate The Pet Care Room & Easy Dog-Washing Station. Just Steps To U Of T, TMU, Yorkville, The Financial District, Countless Restaurants, Services, Theatres & Both Yonge & University Subway Lines. Downtown Living Doesn't Get Better Than This! (id:60365)
418 - 105 Rowena Drive
Toronto, Ontario
**BONUS - 1 Month Free Rent (Minimum 1-year term)** Welcome home to 105 Rowena! This recently updated, bright and sunlit home offers an inviting and open living space perfect for anyone! Nestled away from the street and right next to Rowena Park, it is the ideal location to be away from the busy city life without compromising convenience with a TTC stop right at your doorstep. Also being steps away from Victoria Park Terrace, parks, shops, restaurants, schools, and so much more, this is the everything you could ask for! (id:60365)

