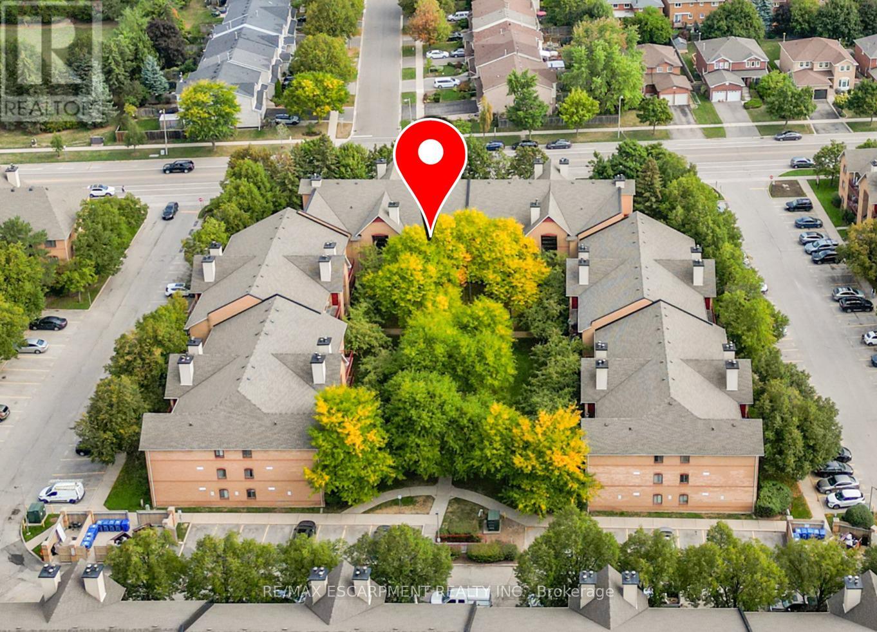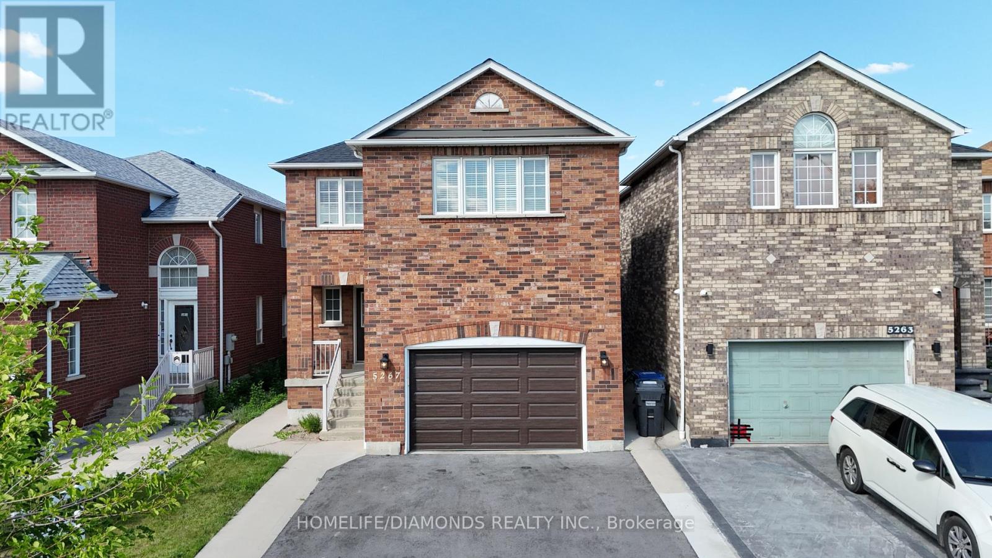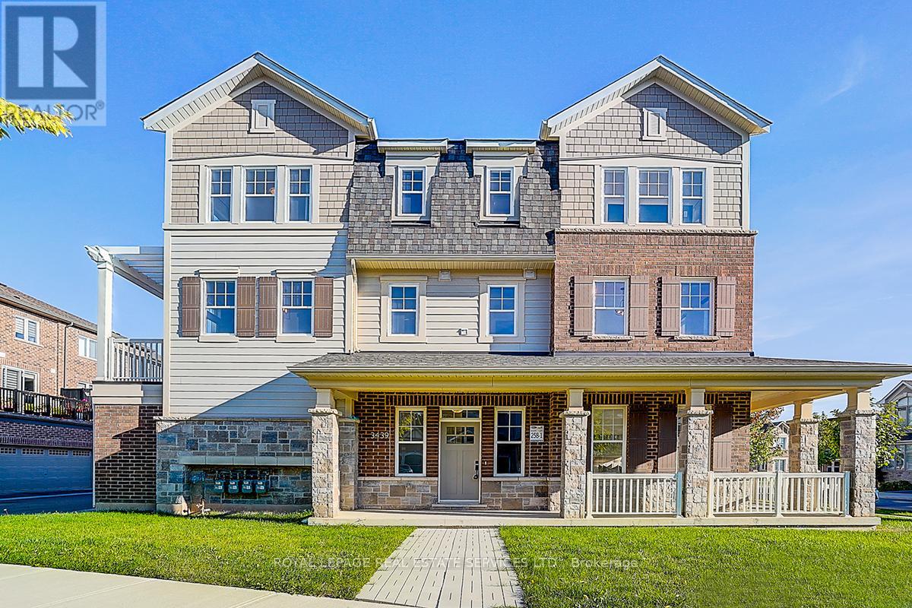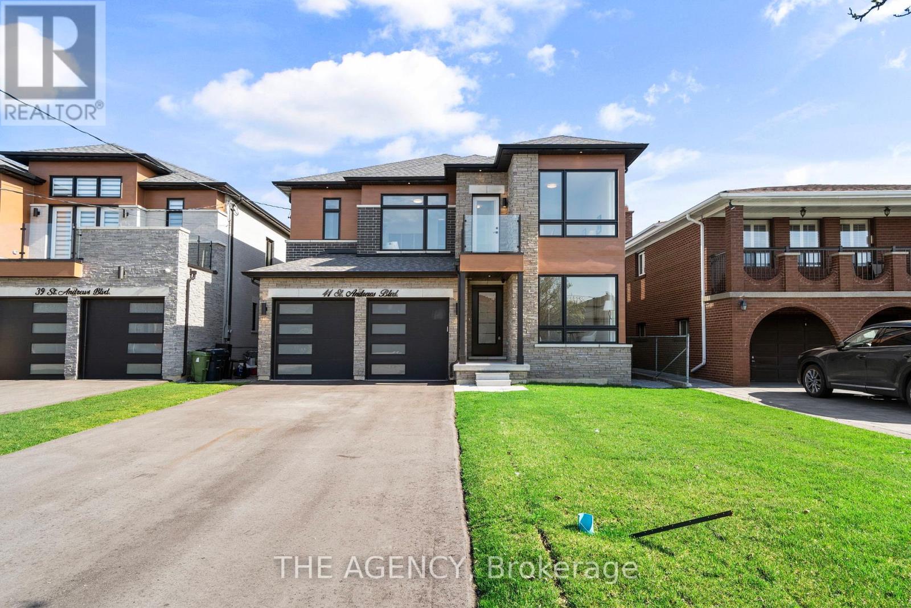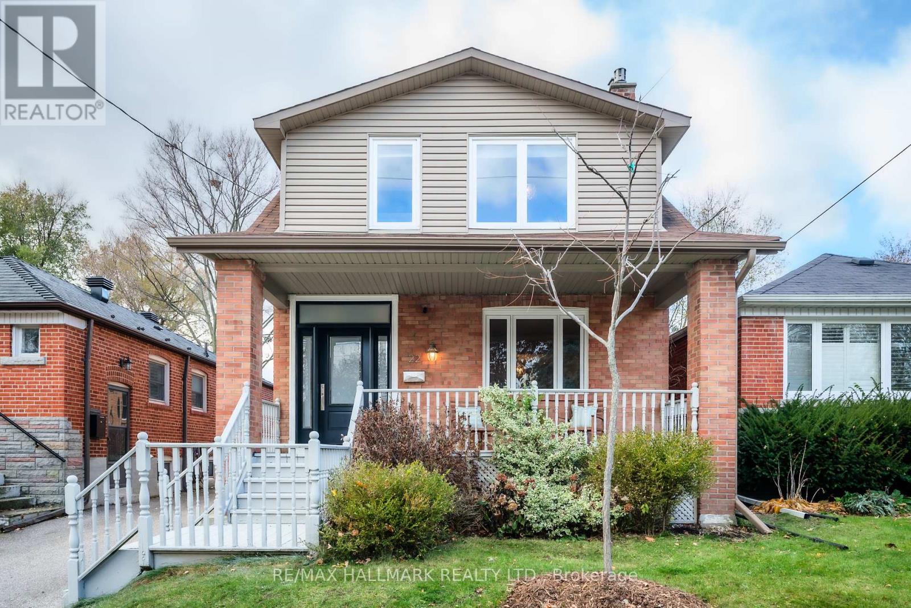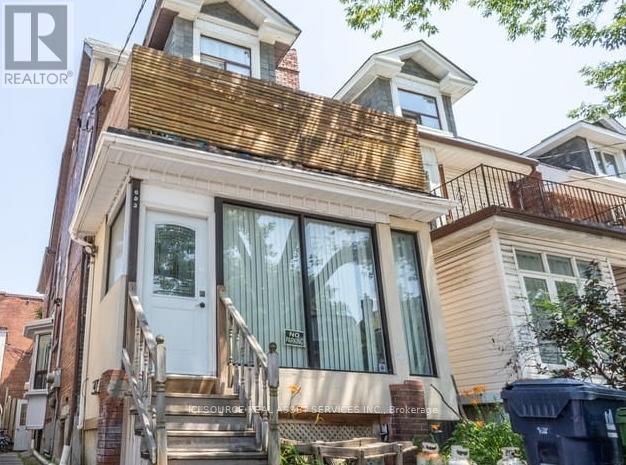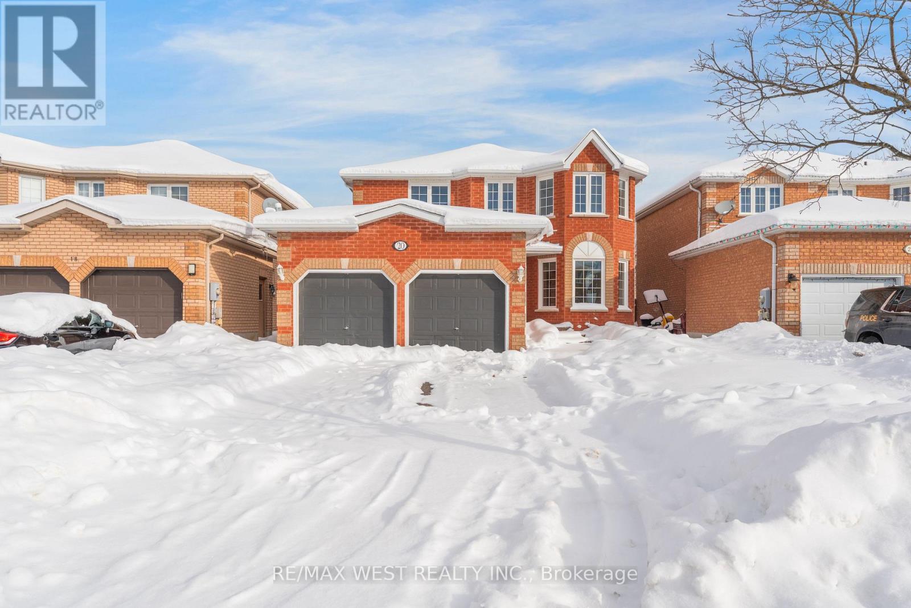578 Durie Street
Toronto, Ontario
Century Home! This is a beautiful detached 2.5 Storey home approximately 1990 square feet above grade and 693 square feet basement with a 25x148 foot lot nestled between The Junction and Bloor West Village. This is a rare opportunity in one of Toronto's most coveted neighbourhoods. A spacious home sitting on a beautiful tree-lined street. It features original character details including the oval window overlooking a large covered porch. Other features include main floor powder room, 2 full bathrooms, 5 bedrooms, finished basement with walkout to rear garden. Extra large garage with lane access. Freshly Painted! The roof, furnace and central air are approximately 4 years old. The garage is approximately 10 years old. This is a prime location close to top schools, parks, and Bloor Street stores. You'll be a short walk to the subway and the great restaurants in the Junction and other public transit as well as easy access to the highways. Please see the floor plans and room measurements. Virtual tour available & attached. This property is a great candidate for a laneway dwelling. The garage measurements for Outside dimensions are 23'9" by 21'1" Inside dimensions are 22'6" by 19'10" Height is 12'9" highest point and 9'6" lowest point. "Attention Investors and Renovators! (id:60365)
733 - 1510 Pilgrims Way
Oakville, Ontario
TRAILSIDE LIVING IN OAKVILLE ... Nestled in the serene community of Pilgrims Way Village, this 2-bedRm, 1-bath condo at 733-1510 Pilgrims Way offers the perfect blend of comfort, convenience & lifestyle. Step inside the welcoming space as it leads into a bright, OPEN CONCEPT living/dining area accented by durable laminate flooring & cozy wood-burning fireplace. Sliding doors open to a private balcony an ideal spot to relax & enjoy a BBQ (gas BBQ permitted) PLUS includes self-contained storage. The well-designed layout continues w/spacious dining area featuring a walk-in closet/pantry, adding valuable storage. The kitchen offers abundant cabinetry and counter space, while the primary bedroom impresses w/its own WALK-IN CLOSET & ENSUITE PRIVILEGE to the 4-pc bath combined w/laundry. A second bedroom makes this unit a practical and inviting space for singles, couples, or small families. Two underground [tandem] parking spaces. Pilgrims Way Village extends its appeal w/amenities tailored to modern lifestyles: exercise room, games room, visitor parking & inclusive condo fees that cover building maintenance, common elements, snow removal, water & one assigned parking space (option for renting an additional spot). The true highlight, however, is the UNBEATABLE LOCATION. Just steps from McCraney Creek Trail, Glen Abbey Trails & Pilgrims Park, this home places you at the heart of Oakville's natural beauty. Whether you're jogging along forested pathways, strolling w/your dog, or simply enjoying the changing seasons, the neighbourhood's trail-laced setting is unmatched. Families benefit from access to TOP-TIER SCHOOLS, excellent transit, shopping & quick highway connections, making it as practical as it is peaceful. Whether you're a first-time buyer, downsizer, or investor, this is a rare chance to secure a home in one of Oakville's most desirable communities. Some images are virtually staged to show potential. (id:60365)
5267 Brookwood Court
Mississauga, Ontario
Welcome to 5267 Brookwood Court Dr, First Time Offered. A stunning, fully renovated 2-storey detached home nestled in a desirable neighborhood offering modern upgrades from top to bottom. Featuring a brand new furnace (2025) and a fully finished basement with the potential for a separate side entrance, this home is perfect for extended family or future rental income. Ideally situated close to major highways, shopping, schools, and all essential amenities. (id:60365)
3439 George Savage Avenue
Oakville, Ontario
Impressive Mattamy Tamarack Model Townhome in Oakville's Desirable Preserve. This rare premier corner-lot home with a double-car garage offers nearly 2,000 sq. ft. of thoughtfully designed living space, filled with abundant natural sunlight. Highlights include 9-foot ceilings and an expansive corner porch. The versatile main-level suite with a closet and full 3-piece ensuite is ideal as a 4th bedroom or a private office. The upper level showcases a modern eat-in kitchen with granite countertops, stainless steel appliances, and a pantry, perfect for everyday living and entertaining. French doors open to an oversized second-floor terrace with serene forest views, a fantastic spot for BBQs and gatherings. Two bedrooms also overlook the forest, creating a peaceful retreat. For added convenience, this level includes an upper-level laundry room. The third floor offers three spacious bedrooms, including a well-appointed primary suite. With upgraded window coverings, newer finishes, and direct interior access to the garage, this home blends comfort, functionality, and style. Ideally located close to top-rated schools, parks, trails, and all amenities, this property is a must-see. (id:60365)
41 St Andrews Boulevard
Toronto, Ontario
Absolutely Stunning Custom-Built Luxury Home in Prime Etobicoke! This Brand New Detached Home Boasts 4 Spacious Bedrooms, 5 Spa-Inspired Bathrooms, and Over 3,190 Sq Ft of Exceptional Living Space. Premium Features Throughout Including a Modern Gourmet Kitchen with Upgraded Cabinetry, Stone Countertops, Gas Line for Stove and BBQ, and 9' Ceilings on Main and Second Floors. Oversized Windows Flood the Home with Natural Light. Enjoy the Convenience of an Elevator from the Basement to the Second Floor, Heated Floors and Towel Bar in the Primary Ensuite, Rough-In for Central Vac, Exterior Security Cameras with Sound, and Upgraded Lighting Throughout. Basement with 3-Piece Bath and Shower. Large 2-Car Garage + 6-Car Driveway. Perfect for Entertaining Inside and Out. A Rare Offering in a Highly Sought-After Location - A Must See! (id:60365)
17b Amanda Street
Orangeville, Ontario
A Lovely 3 + 1 Bungalow For Your Family Or Extended Family Which Has Appeal For Investors Too! Having A Separate Entrance, Large Back Yard, 2 Decks & Within Walking Distance To The Downtown Restaurants, Shops & Theatre Adds To The Allure Of This Home. It's Freshly Painted With A Tasteful, Newly Renovated Main Floor 4Pc Bath. There's Engineered Hardwood & Tile Flooring On The Main Level. The Open Concept Breakfast Area W Walk-Out Allows You To Enjoy Your Morning Coffee On Your Glass Paneled Deck Overlooking A Large Fenced Backyard. An Updated Kitchen Is Open To the Dining Room. A Large Picture Window Compliments The Living Room Offering Natural Light. There's A Spacious Primary Bedroom With Double Closet & The Garage Was Converted To Provide Another Bedroom, Home Office Or Music Room. There Is Access To The Shared Laundry Downstairs. A Light-Filled In-law Suite With A Separate Walk-Up Entrance & Above Grade Windows Overlook It's Own Deck & A Large Backyard. An Attractive Cement Walk-way Leads From The Lower Level To The Driveway. This Home Offers Both Curb Appeal & Charm! (id:60365)
656 Bush Street
Caledon, Ontario
This stunning custom-built home in the charming hamlet of Belfountain offers 2,831 sq ft of luxurious living space with 4 bedrooms and 5 washrooms, blending timeless design with modern elegance. The thoughtfully laid-out main floor features a primary suite, soaring 10 ft. ceilings, and an open-concept layout ideal for both family living and entertaining. The chef-inspired kitchen boasts premium stainless steel appliances, a chic backsplash, and ample cabinetry, while the separate family room provides a warm and inviting atmosphere with a gas fireplace and hardwood flooring. Upstairs, generously sized bedrooms each feature private en suites, complemented by 9 ft. ceilings and high-end finishes throughout. The basement offers additional potential with 9 ft. ceilings, and the 200 AMP electrical service ensures modern functionality. Paved concrete at the front and back. Set on a picturesque lot, this home is minutes from year-round recreational destinations, including Caledon Ski Club, Forks of the Credit Provincial Park, and Belfountain Conservation Area. Perfect for those seeking luxury, comfort, and natural beauty in a tranquil setting, this exceptional residence is a rare opportunity in one of Caledon's most desirable communities. Dont miss your chance to own this beautifully crafted home. Schedule a viewing today. (id:60365)
1123 Lakeshore Road E
Oakville, Ontario
Welcome to 1123 Lakeshore Road, located in one of Oakville's most sought-after neighbourhoods, a bright, sun-filled home nestled on a rare and expansive 100 x 150 ft lot. Perfectly positioned at the corner of Lakeshore and Burgundy Road, this exceptional property is surrounded by mature trees and multi-million-dollar custom homes. Enjoy a short walk to the lakefront trails, downtown Oakville, or nearby parks and top-rated schools. This elegant, tree-lined pocket is known for its timeless charm and unbeatable location. Whether you're a builder, investor, or future homeowner with a vision, the opportunities here are truly limitless. Plans are drafted and permit-ready for a stunning 4,400 sq ft residence designed by HDS Dwell, offering the chance to create a custom masterpiece in a prestigious setting where properties like this rarely come available. Currently on the lot is a beautifully maintained 4000 sq ft bungalow, featuring spacious principal rooms, a custom kitchen with granite counters and built-in appliances, a formal dining room, and a bright living room with wall-to-wall windows and gas fireplace. The second bedroom can convert to a private office/den, while the family room opens directly to the landscaped backyard oasis complete with deck, patio, and in-ground swimming pool. The lower level includes a large recreation room with gas fireplace, three generous bedrooms (one used as a gym), with the potential for a self-contained in-law or nanny suite. Additional highlights include a heated 2-car garage with epoxy floors, a double-door foyer, and a 6-car interlock driveway. (id:60365)
22 Sharpe Street
Toronto, Ontario
Welcome to 22 Sharpe Street, where artistic design meets functional comfort. This beautifully updated detached 2-storey home sits on a generous 30 x 120 ft lot with loads of curb appeal and a charming covered front porch. Inside, the sun-drenched open-concept main floor boasts high ceilings, a chef-inspired kitchen with premium finishes, and a bonus butler's pantry with additional sink, mini fridge and storage. The airy living and dining rooms inspire effortless entertaining, and ample space for the family to spread out in the evenings. Upstairs, the large primary bedroom features a walkout to a private west-facing deck, boasting sunset views for days. Top floor laundry is a bonus! The finished basement features a separate side entrance, a guest suite with a spa inspired 3-piece bath, and a wet bar with mini fridge. Soundproofed walls ensure that watching a movie or gaming in the basement will not disturb anyone upstairs! A true standout is the bonus 500 sqft detached garage with 60-amp service! Perfect for a home gym, workshop, office, potential garden suite or just a huge garage for all of your car or storage needs! The private backyard is an idyllic setting for outdoor entertaining. Nestled on the nicest street in Cliffside next to lovely Sandown Park, this home has it all! (id:60365)
1 - 693 Euclid Avenue
Toronto, Ontario
Annex Main Floor Apartment at 693 Euclid Avenue, Toronto, ON, M6G 2T8. Modern, bright 2 bedroom apartment in a lovely South Annex home. Available Immediately. Rent: $2,500 (utilities Included).Includes:-Updated kitchen-In suite Laundry-Modern appliances-Hardwood Floors-Large bedrooms with closets-Sun Filled-Central Air (air conditioning)-Car parking available-No smoking inside Minutes to: Bathurst Subway stn., shops, restaurants, amenities, U of T, George Brown, hospitals, Bloor St., College St., Queen St., Kensington Market, Financial Core *For Additional Property Details Click The Brochure Icon Below* (id:60365)
4 - 1 Reddington Drive
Caledon, Ontario
Please view virtual tour. Worry free living at it's best. This rare detached bungaloft, situated in exclusive Legacy Pines of Palgrave, offers all of the Adult Lifestyle Community without giving up a sense of privacy. This home backs onto the golf course and has no other homes in front of it and is situated in an absolutely charming pod. The residence has an open concept great room feel complete with upgraded kitchen, cathedral ceilings in the living room and a separate dining room for formal entertaining. The main level bedroom with adjacent 4 piece bath allows guests their own get away. The massive upper level Primary is impressive with a 5 piece ensuite with steam shower and enormous walk-in closet. For large gatherings, the lower level has a huge recreation/games room which is complimented by a gorgeous Fireplace, built-in bar and walkout to the patio for those lovely summer days. The main level deck is perfect for bbq season. Minutes to the Caledon Equestrian Park. The communities 9 hole golf course and club house make Legacy Pines a place one wants to call home. (id:60365)
20 Felt Crescent
Barrie, Ontario
Welcome Home To 20 Felt Cres. In A Highly Desirable Neighbourhood Of Kingswood! This Lovely Newly Renovated Home Is Being Offered For Lease. The Grand Foyer Welcomes You With Lots Of Space For Greeting Guests. The Bright Living Room Open To The Dining Area, And The Large Kitchen Offers A Convenient Space For The Family To Start Their Morning. Sliding Glass Door Opens To Your Brand New 14x30 Ft Deck, Amazing For The Family Gatherings In The Summertime. Fully Renovated Throughout The House, And Never Lived In After Renovations. There's A Sunken Family Room With A Cozy Gas Fireplace, A Powder Room Off The Foyer, And A Main Floor Laundry With Inside Entry From The Garage. Upstairs The Primary Bedroom Suite Features A Bay Window Sitting Area, A Walk-In Closet And A Brand New En-Suite With It's Freestanding Tub And Separate Freestanding Shower. The Unspoiled Basement Includes A Cold Cellar. Just A Short Walk To The Beautiful Beach On Kempenfelt Bay, Parks, And Walking Trails. A Great Family Neighbourhood Close To Schools And All Amenities. (id:60365)


