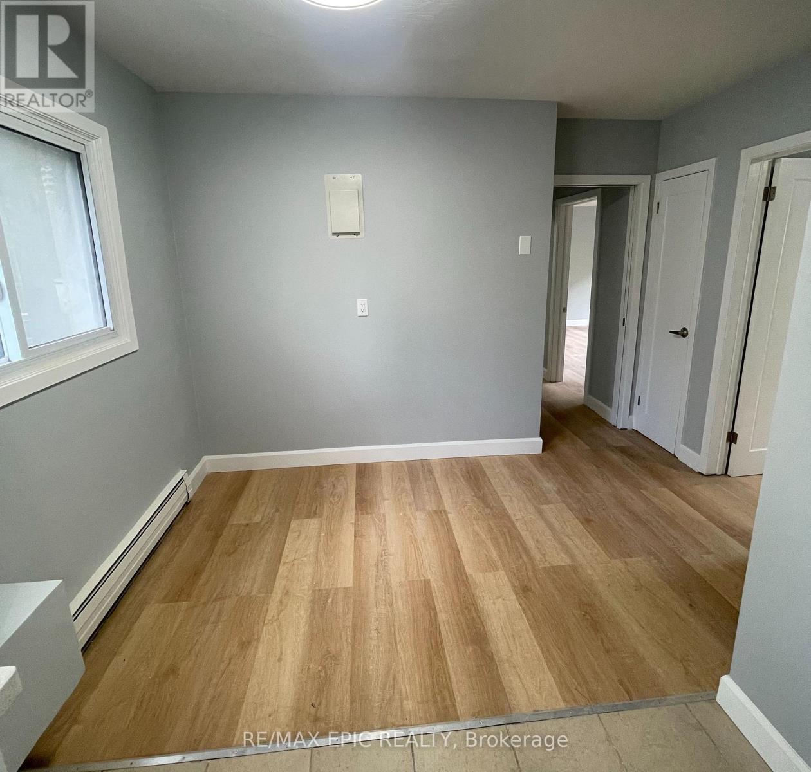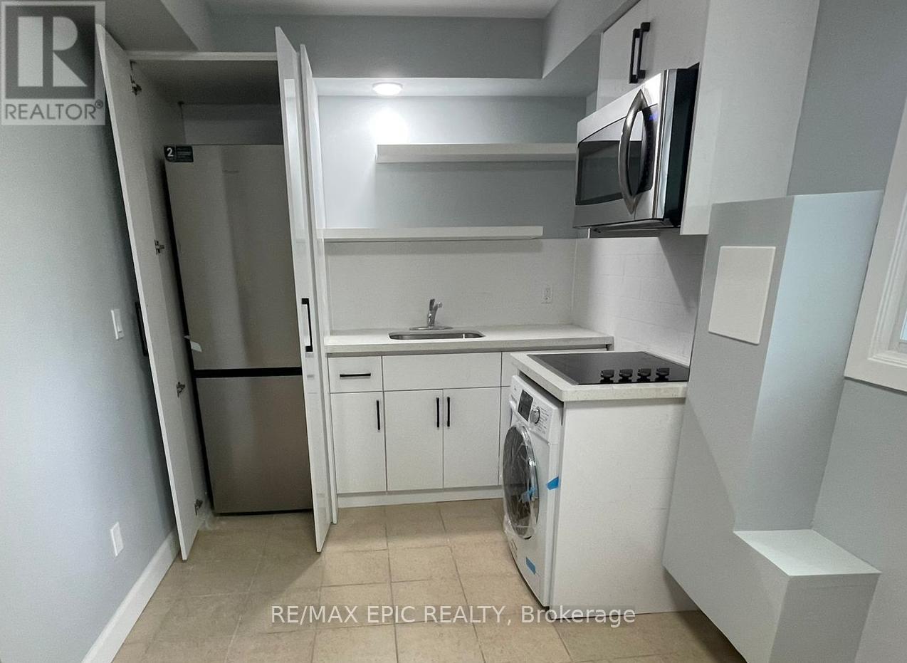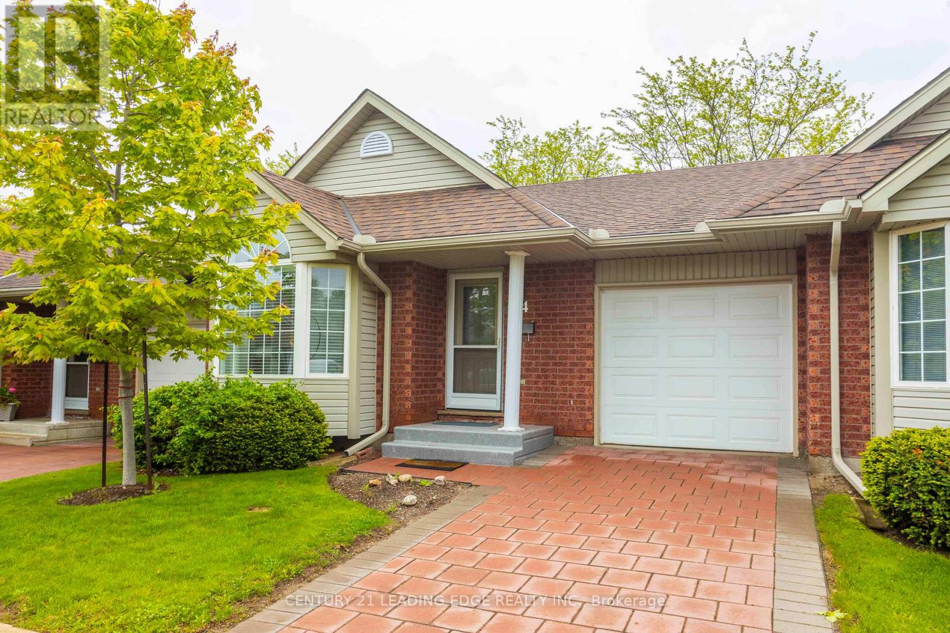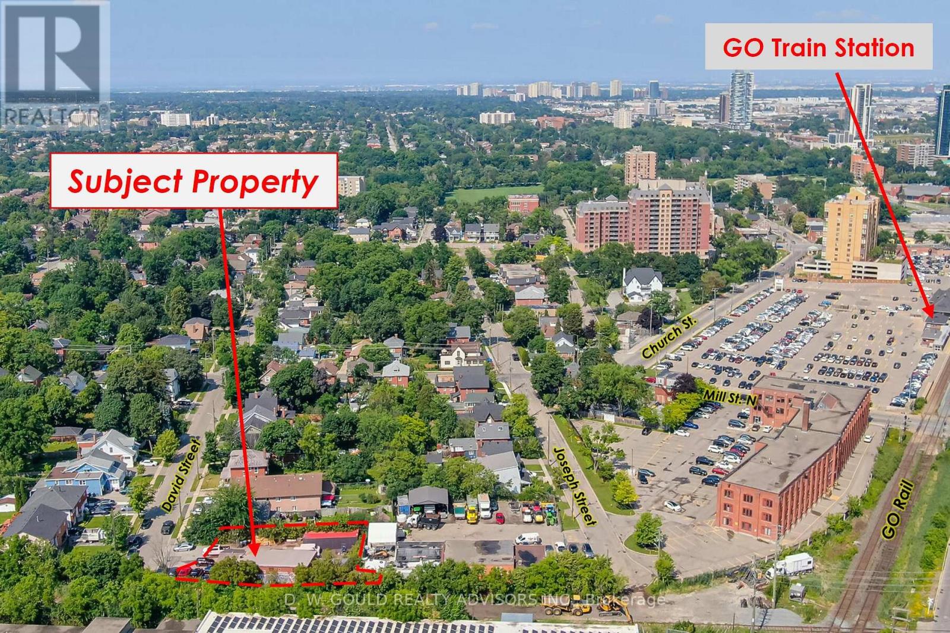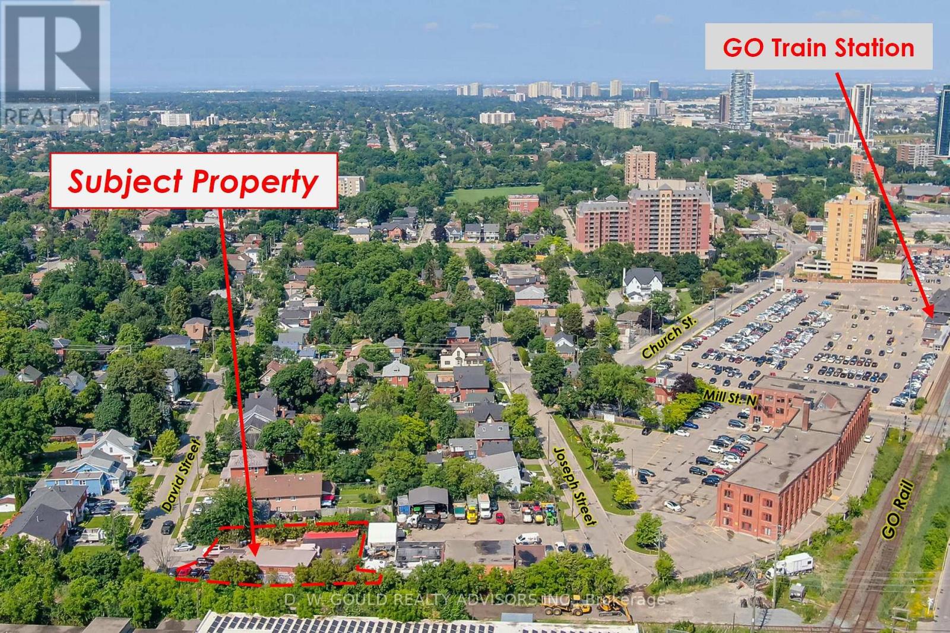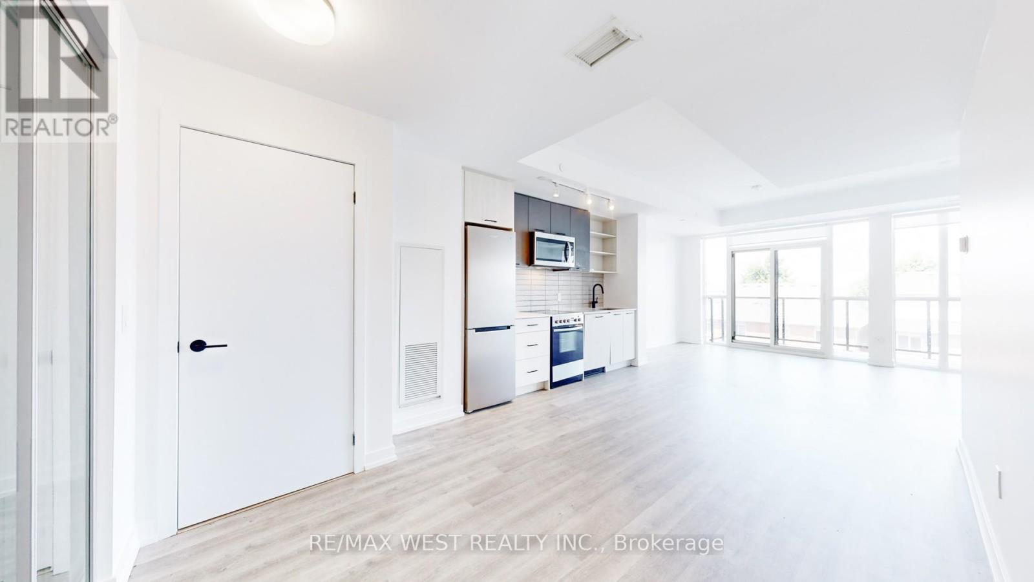4 - 569 Dufferin Avenue
London East, Ontario
Just renovated!! Centrally located, this 3-bedroom apartment blends modern comfort with unbeatable convenience. Each bright and spacious bedroom features large windows and new flooring, while the brand-new kitchen boasts sleek white cabinetry, quartz countertops, open shelving, a subway tile backsplash, and new appliances including a cooktop, microwave, and built-in washer/dryer combo. The bathroom is fully updated with a marble-style tiled shower and tub. Quiet, well-maintained building. Perfect for students or young professionals, this clean and stylish space is just minutes from Western University, downtown London, Fanshawe College (via transit), parks, grocery stores, and more. Students, families and newcomers welcomed. (id:60365)
5 - 569 Dufferin Avenue
London East, Ontario
Just renovated!! Centrally located, this 3-bedroom apartment blends modern comfort with unbeatable convenience. Each bright and spacious bedroom features large windows and new flooring, while the brand-new kitchen boasts sleek white cabinetry, quartz countertops, open shelving, a subway tile backsplash, and new appliances including a cooktop, microwave, and built-in washer/dryer combo. The bathroom is fully updated with a marble-style tiled shower and tub. Quiet, well-maintained building. Perfect for students or young professionals, this clean and stylish space is just minutes from Western University, downtown London, Fanshawe College (via transit), parks, grocery stores, and more. Students, families and newcomers welcomed. (id:60365)
44 - 360 Erbsville Road
Waterloo, Ontario
Don't miss YOUR opportunity to be a part of the exclusive 360 Erbsville Rd Community! Unit 44 is an executive style bungalow featuring a main floor with upgraded flooring, custom kitchen, spacious living room with walkout to a private deck, convenient interior access to the garage, and versatile spaces perfect for a bedroom and den or two bedrooms - all on one level for effortless living. The finished basement expands your options with a large recreation room for gatherings or relaxation, a dedicated office or optional third bedroom, and an additional full bathroom, providing plenty of flexibility for any lifestyle needs. Beyond the walls of this home, discover a vibrant community of Waterloo! The association covers all exterior maintenance such as grass cutting, snow shoveling, shingle replacement, and care of shared parks leaving residents more time to enjoy community amenities or nearby shops, banks, and green spaces just steps away. Embrace a truly easy, worry-free lifestyle in this sought-after Waterloo neighbourhood, where comfort, convenience, and community come together seamlessly. (id:60365)
69 David Street
Brampton, Ontario
+/-0.20 acres Residential/Commercial Development Opportunity. Existing building(s) on site. Currently zoned M1-3156 Industrial and designated as Residential by Official Plan. Located in Downtown Brampton Secondary Plan. Close to Main St and Queen. Close to Go train station, high-rise development occurring around the train stations. *Legal Description Continued: PT LT 64 PL D-12 BRAMPTON; PT LT 7 CON 1 WHS CHINGUACOUSY AS IN RO1058963, EXCEPT PT 1, 43R8799 ; BRAMPTON **EXTRAS** Please Review Available Marketing Materials Before Booking A Showing. Please Do Not Walk The Property Without An Appointment. (id:60365)
69 David Street
Brampton, Ontario
+/-2,405 sf Commercial/ Industrial Bldg., including +/-515 sf Mezzanine, on +/-0.20 acre lot. Currently zoned M1-3156 Industrial and designated as Residential by Official Plan. Located in Downtown Brampton Secondary Plan. Close to Main St and Queen. Close to Go train station, high-rise development occurring around the train stations. *Legal Description Continued: PT LT 64 PL D-12 BRAMPTON; PT LT 7 CON 1 WHS CHINGUACOUSY AS IN RO1058963, EXCEPT PT 1, 43R8799 ; BRAMPTON **EXTRAS** Please Review Available Marketing Materials Before Booking A Showing. Please Do Not Walk The Property Without An Appointment (id:60365)
69 David Street
Brampton, Ontario
+/-0.20 acres Residential/Commercial Development Opportunity. Existing building(s) on site. Currently zoned M1-3156 Industrial and designated as Residential by Official Plan. Located in Downtown Brampton Secondary Plan. Close to Main St and Queen. Close to Go train station, high-rise development occurring around the train stations. *Legal Description Continued: PT LT 64 PL D-12 BRAMPTON; PT LT 7 CON 1 WHS CHINGUACOUSY AS IN RO1058963, EXCEPT PT 1, 43R8799 ; BRAMPTON **EXTRAS** Please Review Available Marketing Materials Before Booking A Showing. Please Do Not Walk The Property Without An Appointment. (id:60365)
211 - 2300 St Clair Avenue W
Toronto, Ontario
Furnished Boutique Condo, In The Highly Sought After Junction Neighborhood. Clear View One Bedroom Plus Den (Can Fit A Bed) Open Concept Layout Offers Over 600Sqft Of Space! Modern Kitchen And Bathroom With Light Color Finishes; Matte Black Fixtures, Wide Plank Flooring, Functional Designer Cabinetry. Attention To Details Throughout The Suite. Strong Sense Of Community With All Amenities In The Area Walking Distance To Everything, Walmart, Starbucks, Td, BMO, Stockyard Mall, The Nations. Public Transit Score 100. (id:60365)
3241 High Springs Crescent
Mississauga, Ontario
Welcome to 3241 High Springs Crescent, Mississauga a beautifully maintained semi-detached home with a rare 2-car garage, located in a highly sought-after neighbourhood. This spacious residence offers 3+1 bedrooms and 3.5 bathrooms, ideal for growing families.The open-concept main floor features an updated kitchen with built-in stainless steel appliances, seamlessly flowing into the family room with a cozy fireplace. Upstairs, youll find three generously sized bedrooms, including a primary suite with ensuite bath.The finished basement provides additional living space with a bedroom, full bath, and plenty of room for recreation or a home office. Step outside to a fully landscaped backyard with a large deck perfect for entertaining and relaxing.Conveniently located near schools, parks, shopping, and major highways, this home combines modern living with everyday convenience. (id:60365)
20 Capistro Street
Brampton, Ontario
Welcome to a beautifully maintained semi-detached home in Brampton's desirable Fletchers Meadow community. Offering over 2,500 sq. ft. of bright and open living space, this two-storey residence is perfect for families seeking both comfort and convenience. Inside, you'll find a spacious layout with generous principal rooms, freshly painted interiors, and a clean, move-in-ready atmosphere. The backyard is fully done for convenience and easy of maintenance. The property sits on a 27.55 x 109.90 ft lot, providing ample outdoor space for gardening, play, or weekend gatherings. Its location is second to none - close to highly rated schools, shopping centers, GO Transit, Brampton Transit, and major highways-making commuting and daily errands simple. With its combination of size, location, and thoughtful upkeep, this home is a rare rental opportunity in one of Brampton's most family-friendly neighborhoods. Don't miss your chance to make this inviting property your next home. (id:60365)
1006 - 3079 Trafralgar Road N
Oakville, Ontario
Experience sophisticated urban living in this brand-new 1-bedroom, 1-bathroom suite at Minto North Oak Tower 4 in the heart of North Oakville. This bright and functional layout features a large private terraceperfect for entertaining or relaxing outdoors. A standout feature of this home is the custom upgraded wide island with Caesarstone countertopsa rare upgrade not found in most unitsmaking the kitchen both elegant and highly practical. The space is further enhanced with premium appliances and sleek engineered laminate floors throughout. Smart home features include a smart thermostat, keyless entry, and energy-efficient systems for comfort and convenience.Residents enjoy an impressive Indoor and Outdoor Amenity Program: a welcoming lobby, Neighbourhood Nest / Co-Working Lounge with indoor garden, individual and group meeting spaces, games lounge, party room, gym, BBQ with outdoor dining and lounge, pet wash, bike wash with repair station, and parcel storage.Perfectly located with quick access to major highways (407, 403, and QEW), this home offers excellent commuting convenience. Sheridan College is only minutes away, and Walmart, banks, shops, restaurants, and everyday essentials are all within walking distanceno car required. *Please note Amenities are not yet complets* (id:60365)
5 - 4189 Longmoor Drive
Burlington, Ontario
Welcome to this Beautifully Renovated and Move-in ready END-UNIT Townhouse in the heart of South Burlington, fronting the Centennial Bike Path. Located in the sought-after King's Village community, its just steps from Top-rated Schools, Parks, Trails, and Local Amenities like Marilus and Tim Hortons Plaza. This freshly painted Home offers over 2,000 sq ft of Finished Living Space and has been fully updated with new Flooring, Pot Lights, Fireplace, Accent walls, and more. The open-concept Kitchen features Quartz Countertops, a Large Pantry, Breakfast Island, Newer Cabinetry and plenty of Storage Space. Upstairs, enjoy a spacious Primary Bedroom with His-and-Hers Closets and a 3-piece ensuite, plus two more Bedrooms and a Modern Main Bath. The Finished Basement adds a Large Rec Room, Laundry, and smart Waterproof Looselay Vinyl flooring. Major updates include: Appliances (2020), Heat Pump & Furnace (2023), Ecobee Smart Thermostat (2023), Inside Garage Door Entry (2023), Pot Lights (2025), Fireplace (2023), Backyard Patio Stones (2023), Blackout Blinds in Bedrooms & Living (2022) Entry Door, Patio Door, Basement Windows and Roof (2023), EV Level-2 Charger Point(2025). Just move in and enjoy! (id:60365)
7 Gatesgill Crescent
Toronto, Ontario
Lovely and bright detached, 3 bedroom bungalow in the family-friendly neighbourhood of Oakdale-Beverley Heights. Close to parks, schools and public transit. Immaculately maintained with a spacious layout an addition creates a large kitchen and breakfast area with a walk-out to the back deck. Three bedrooms, all with hardwood floors, and a 4pc main bath round out the main level. The basement has a huge recreation room, as well as a large office with built-in bookshelves and desk perfect for a work-from-home space! The addition to the home creates a potential 4th bedroom along with the separate entrance, kitchenette, and 3pc renovated bath, this level can be a fantastic in-law suite. The sun-drenched 50 x 120 lot offers plenty of room for a backyard oasis. A detached garage fits 2 cars, one side will fit a small vehicle or motorcycles, or can be used for storing bicycles and yard equipment. The double driveway fits at least 6 cars. Don't miss this opportunity for a turn-key home! (id:60365)

