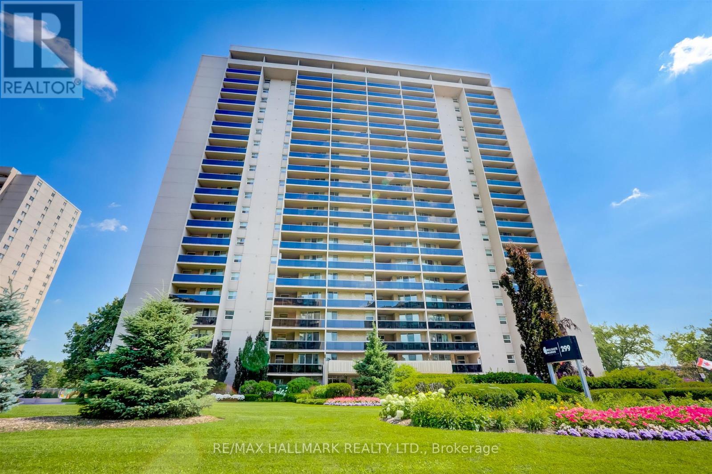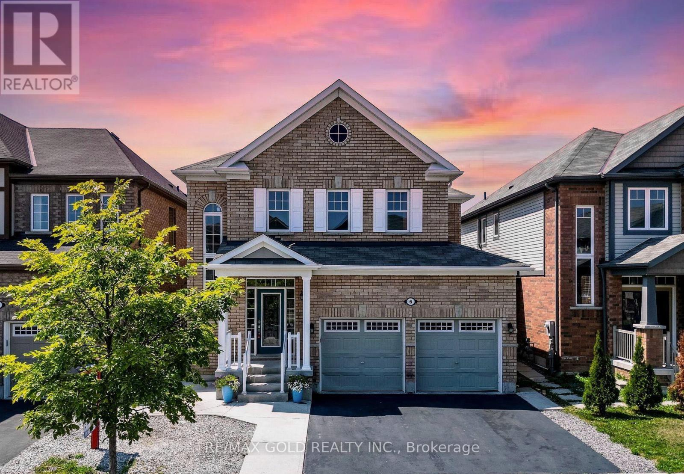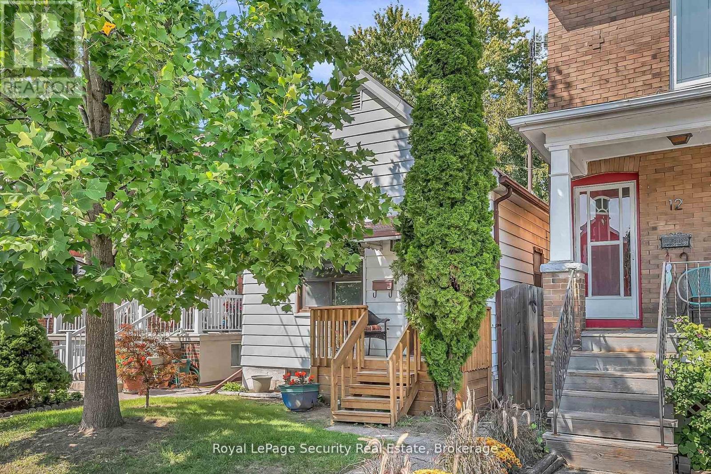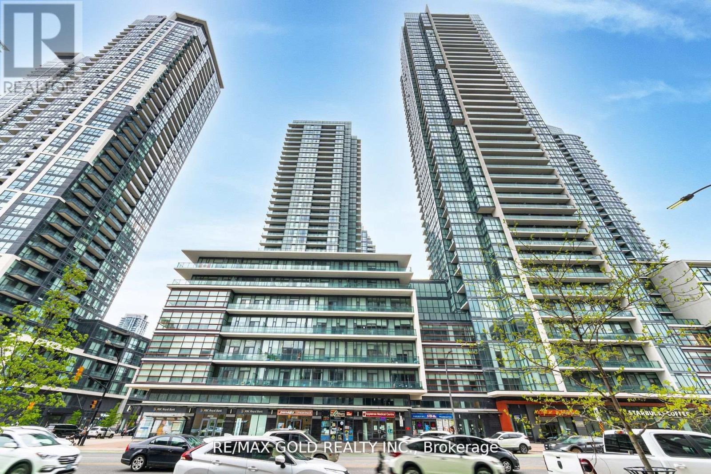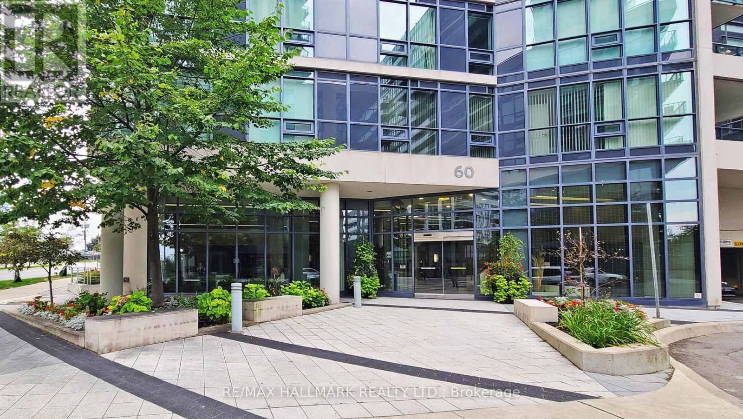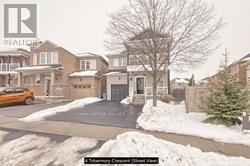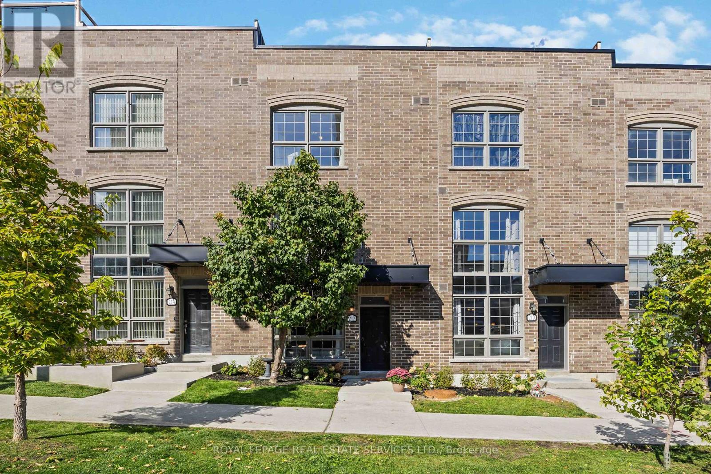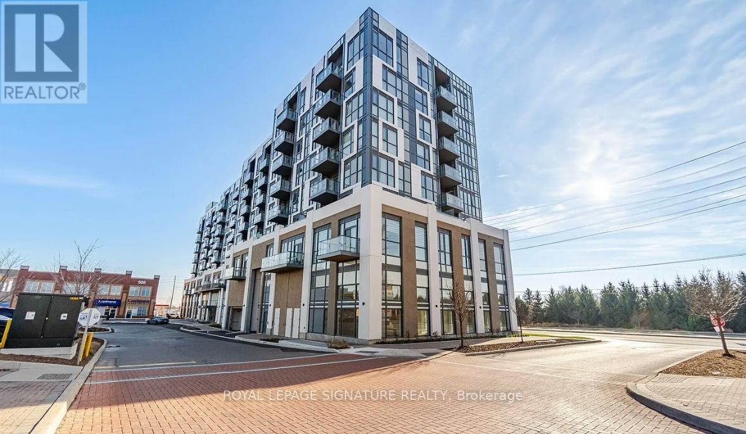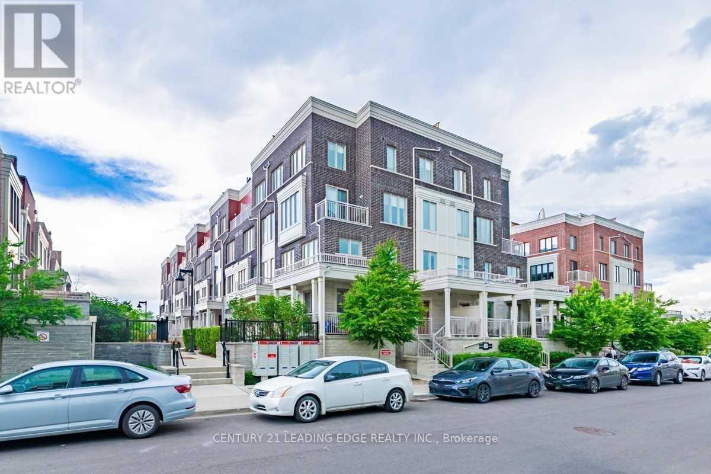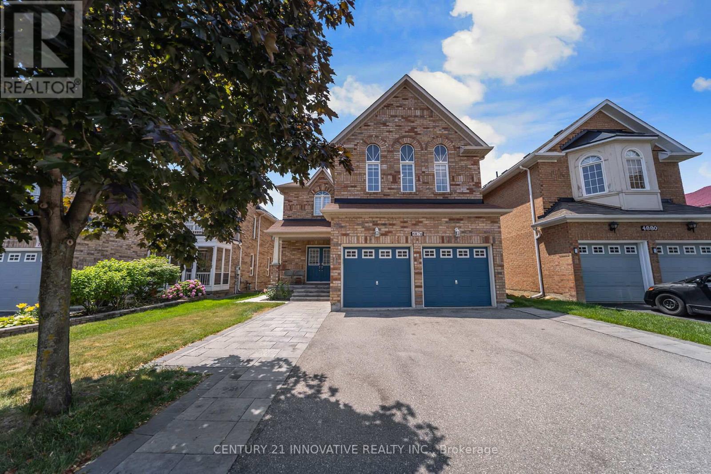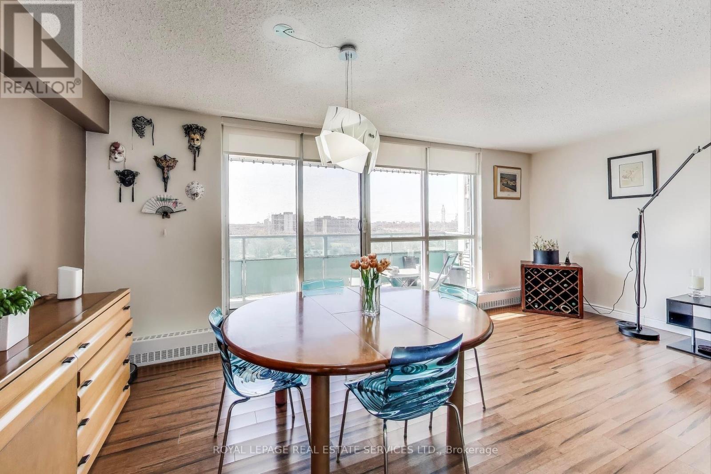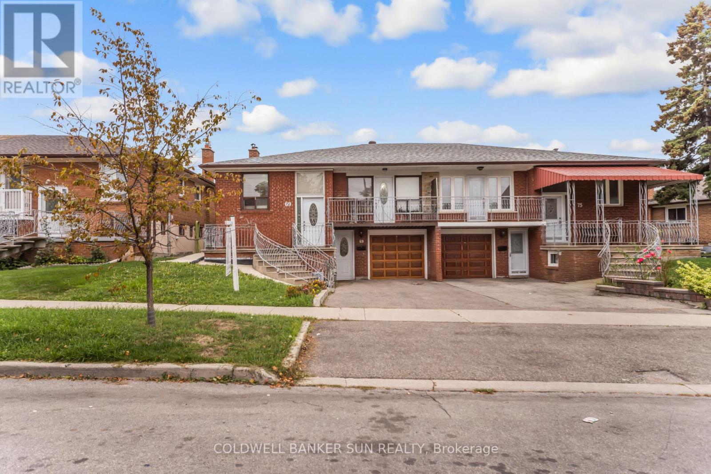406 - 299 Mill Road
Toronto, Ontario
Welcome to #406 - 299 Mill Rd! Stunning, fully renovated 3-bedroom, 2-bathroom condo in the coveted Markland Wood community. Be the first to experience this newly renovated 1,270 sqft unit boasting modern finishes and a beautiful east-facing view. The open-concept layout features vinyl plank flooring, smooth ceilings, pot lights and an ideal space for hosting and entertaining. The chefs kitchen is perfect for entertaining, with quartz countertops, a butchers block breakfast island, and premium stainless steel appliances. Spacious dining area can accommodate a large table, flowing seamlessly into the light-filled living room, ideal for cozy evenings or working from home with ample office space.The primary suite features a walk-in closet and a luxurious ensuite bathroom. Two additional generously sized bedrooms include large closets for optimal storage. Elegant bathrooms - one with a tub and the other with a glass-enclosed rainfall shower. Additional highlights include an in-suite washer and dryer, a large in-suite storage locker, underground parking space, and a generous balcony with east exposure.Located in the family-friendly Markland Wood neighbourhood, this condo combines style, space, and functionality with custom closet organizers, abundant natural light, and meticulous attention to detail. Close to Parks, Etobicoke Creek/Trails, Schools, Shops, Transit(TTC), Highways, Markland Wood Golf Club. Amenities Inc: Indoor/Outdoor Pools, Party Room, Squash/Basketball/Tennis Court, Playground For Kids, Ample Visitor Pkg. Don't miss this one, check out the virtual tour! (id:60365)
6 Feeder Street
Brampton, Ontario
Yes, Its Priced Right! Wow, This Is An Absolute Must-See Showstopper, Priced To Sell Immediately! This Beautiful East-Facing Fully Detached 4+2 Bedroom, 5 Washroom Home Sits On A Premium Lot With A Legal 2-Bedroom Basement Apartment (Premium Elevation Model Approx 2400 Sqft). Step Inside And Be Greeted By An Elegant Open-To-Above Foyer That Creates A Grand, Welcoming Atmosphere, Complemented By 9 High Ceilings On The Main Floor That Add Space And Natural Light. The Great Room Features A Cozy Gas Fireplace, Ideal For Both Family Relaxation And Entertaining Guests. Gleaming Hardwood Floors On The Main Level Elevate The Style, While The Designer Chefs Kitchen Boasts Quartz Countertops, A Center Island, Sleek Backsplash, And Stainless Steel Appliances A Perfect Blend Of Functionality And Sophistication! The Master Bedroom Is A True Sanctuary With Two Walk-In Closets And A Spa-Like 5-Piece Ensuite. All Four Bedrooms Are Generously Sized, Offering Comfort And Ample Storage. The Home Also Provides The Option Of A Separate Side Entrance To The 2-Bedroom Legal Second Dwelling Basement Apartment, With A Tenant Willing To Stay For Immediate Rental Income Potential From Day One! Convenient Second-Floor Laundry Plus Separate Laundry For The Basement Tenant! Outside, Enjoy A Beautifully Landscaped Backyard With A Concrete Patio Perfect For Summer BBQs, Outdoor Dining, And Gatherings. Additional Features Include Central Air Conditioning And Rough-In For Central Vacuum, Delivering Everyday Comfort And Convenience. With Premium Finishes, Thoughtful Layout, And A Legal Income-Generating Basement, This Home Combines Luxury And Practicality On A Prime Lot. Dont Miss This Rare Opportunity Book Your Private Showing Today Before Its Gone! (id:60365)
14 Morland Road
Toronto, Ontario
Opportunity knocks in one of Toronto's most desirable west-end neighborhoods! This solid 2+1 bedroom bungalow offers endless potential for first time home buyers, downsizers, renovators or builders. Set on a quiet tree lined street just steps to the Junction shops, cafes, restaurants, schools, parks and transit this property is brimming with possibilities. Very functional layout with high ceilings. Bright principle rooms, eat-in kitchen with stainless steel appliances, walkout from primary bedroom to private treed backyard. An oasis for relaxing + entertainment + family life. **EXTRAS: fridge, stove, washer, dryer, dishwasher** (id:60365)
607 - 4070 Confederation Parkway
Mississauga, Ontario
Rare 2-bedroom, 2-bathroom corner unit located in the vibrant Square One area of Mississauga. Boasting 1,011 sqft of modern living space with 10ft ceilings, this unit offers a perfect blend of luxury and comfort. The fully upgraded kitchen is a chefs dream, complete with stainless steel appliances, elegant granite countertops, a stylish backsplash, and a convenient breakfast bar. Whether you're entertaining guests or enjoying a quiet meal, this kitchen is sure to impress. The primary bedroom is a serene retreat with a 4-piece ensuite and a walk-in closet, offering the perfect space for relaxation. Enjoy the wrap-around balcony that provides breathtaking views and ample natural light. This building offers a wide array of amenities designed to enhance your lifestyle. Enjoy access to an indoor swimming pool, a well-equipped gym, guest suites, a game room, a party room, a movie room, and an outdoor terrace. Visitor parking and more are also available for your convenience. Move in Ready! Just steps away from Square One Mall, Celebration Square, a variety of shops, restaurants, and parks. Additionally, the unit is conveniently located minutes from Highway 403 and is within walking distance of the future LRT. (id:60365)
1008 - 60 Annie Craig Drive
Toronto, Ontario
Experience Luxury Lakeside Living! Welcome to Ocean Club Condos at 60 Annie Craig Dr, where luxury meets lifestyle in the heart of Mimico's waterfront community. This stunning Penthouse suite offers breathtaking lake and skyline views from the top floor and a large private terrace perfect for entertaining or relaxing under the stars.Featuring two full bedrooms with spacious closets, brand new flooring, parking, and a locker, this bright, modern condo delivers both comfort and elegance. Enjoy low maintenance fees and resort-style amenities including a 24-hour concierge, indoor saltwater pool, hot tub, sauna, fully equipped gym, party rooms, guest suites, and an outdoor terrace with BBQ area.Located steps from Metro, LCBO, Shoppers Drug Mart, trendy cafés, and fine dining in the Humber Bay Shores area. Just minutes to downtown Toronto, GO Transit, Gardiner Expressway, and Hwy 427.This is your chance to live the ultimate waterfront lifestyle luxurious, convenient, and surrounded by everything you love. (id:60365)
Upper - 4 Tobermory Crescent
Brampton, Ontario
Rare 4 Bed + Den, 3 Bath Detached Home For Lease In Brampton* Located Near Intersection of Williams Pkwy / Southlake Blvd. 1 Min To Hwy 401, Restaurants, Retail, Public Schools. Over $70,000 In Renos Incl Quartz Countertops W Custom Led Lights, Maple wood Kitchen Cabinets, S/S Appliances, Custom Built-In Tv Mount, Smooth Ceilings W Pot lights. Hardwood Floors On Main And 2nd, Upgraded Powder Room, 4 P/C Master Ensuite, And Much More! Separate Laundry (id:60365)
212 Brandon Avenue
Toronto, Ontario
Discover elevated urban living in this spacious, sleek, and contemporary three-bedroom, three-bathroom home at Heritage Towns in Davenport Village. Located in Toronto's highly sought-after West End, this well designed residence is thoughtfully laid out over 4 spacious levels. The home's rich-toned brick exterior and majestic windows exude curb appeal. Inside, the open-concept layout is bathed in natural light, thanks to soaring nine-foot ceilings and dramatic floor-to-ceiling windows. The gourmet kitchen is a chef's dream, featuring upgraded Jenn-Air appliances, premium quartz counters, and custom cabinetry. Luxurious engineered hardwood flooring runs throughout, complemented by a fresh, clean feel from the 2022 full-house paint and refreshed bathrooms. The luxurious Master Retreat boasts two large closets and a private ensuite. Two additional large bedrooms accompany a versatile den-perfect for a home office-which opens onto your massive, south-facing terrace. This private oasis features a gas connection for your BBQ and offers a spectacular, unobstructed skyline and CN Tower view. This incredible home includes two underground parking spaces (one being extra-wide/handicap accessible) and one storage locker. Situated perfectly, you'll enjoy unparalleled access to the West Toronto Rail-path, subway, TTC/streetcar, GO Train, and a vibrant neighbourhood with parks, top restaurants, and shopping-all within walking distance. (id:60365)
718 - 509 Dundas Street
Oakville, Ontario
Stunning 2 Bedroom + Den, 2 Bathroom Corner Suite in one of Oakvilles Newest And Most Sought-After Condominium Buildings. This Luxury Upgraded Unit Offers A Bright Open-Concept Layout With Floor-To-Ceiling Windows, Premium Finishes, And Modern Design Throughout.The Contemporary Kitchen Features Quartz Countertops, Stainless Steel Appliances, And Elegant Cabinetry. Spacious Living And Dining Area With Abundant Natural Light Perfect For Entertaining. Primary Bedroom With 4-Piece Ensuite And Ample Closet Space. Generous Second Bedroom Plus A Versatile Den Ideal For A Home Office.Enjoy The Convenience Of One Underground Parking Space, 24-hour Concierge, And Access To First-Class Building Amenities. Prime Oakville Location Steps To Shops, Restaurants, Parks, And Transit, With Quick Access To Major Highways And Top-Rated Schools.Perfect For Professionals Or Families Seeking Upscale Living In A Vibrant, Convenient Neighbourhood!! (id:60365)
16 - 125 Long Branch Avenue
Toronto, Ontario
Welcome To *Minto Longbranch* , a bright and spacious 2-bedroom, 981 sqft condo townhome. This residence features a private patio (205 sqft) and is situated in the trendy West Toronto Lakeshore neighborhood.Residents of Minto Longbranch can enjoy the vibrant Long Branch parks, trails, library, and schools, all within close proximity to the waterfront. The location offers an easy commute into the city, with the GO station and the 501 Queen St. Streetcar just steps away. Additionally, entertainment, dining options, and Sherway Gardens are all conveniently close by. This property is also pet-friendly. (id:60365)
4876 Potomac Court
Mississauga, Ontario
Don't miss the rare opportunity to own this beautifully maintained 6 bedroom, 5 bathroom detached home in the heart of Mississauga, featuring a LEGAL BASEMENT. This property is ideally located on a quiet cul-de-sac with no homes behind it. This spacious home offers approximately 4,400 square feet of living space, including a finished LEGAL BASEMENT. The main floor boasts a thoughtful layout, featuring a bright and inviting separate family room with a gas fireplace, a well-lit living room with large windows, and a huge dining room perfect for entertaining. There's also an office that could easily serve as an additional bedroom. On the second floor, you will find 4 generously sized bedrooms and 3 full bathrooms, including two primary suites, each with a 4- piece ensuite. The second floor Living space is bright and spacious, ideal for extended family gatherings. The open-concept kitchen is equipped with stainless steel appliances and a large breakfast area. The luxurious LEGAL BASEMENT completed approximately two years ago, includes an open-concept living and dining area, a free-flowing kitchen with a massive island & stainless steel appliances, 2 bedrooms, and a full bathroom. Additionally, there is ample storage in the basement, along with connections for a washer and dryer. All Appliances in the house are nearly 2 years old. This well-planned home also features an extra large driveway with no sidewalk, allowing for parking of up to 6 cars on the driveway and 2 cars in the garage. Just steps away from Square One, Celebration Square, Sheridan College, Grocery Stores, Public Transit, Parks, the Living Arts Centre, Hospital, Library, Community center, top-rated Schools, and all the vibrant amenities of downtown Mississauga. This property truly has it all, offering endless opportunities! It is one of the LARGEST and NEWER Properties in the Community which is perfect for extended families or investors seeking great rental income. (id:60365)
1008 - 44 Longbourne Drive
Toronto, Ontario
**First-Time Home Buyers, Investors!** A bright and spacious 2-bedroom, 2-bath, turnkey condo in the heart of Richview in Etobicoke. The location is close to parks, schools, recreational facilities, Pearson Airport, with easy access to highways 427/401/409, and public transit is at your doorstep; with soon to be LRT at the corner of Eglinton & Martin Grove. Enjoy a large, open-concept space with the living and dining areas bathed in natural light. The unit features floor-to-ceiling windows opening onto a large, south-facing balcony with a clear view, large plank hardwood floors, new roll-up blinds, an entrance built-in armoire, two coat closets, an extra in-unit storage locker, and central vacuum. Here are some highlights of the renovated kitchen (2023): it features new stainless steel appliances, including an LG double-door fridge and induction stove. The hood has been modified for external exhaust. You'll also find a Maytag dishwasher, a Panasonic microwave, granite countertops, and convenient roll-out racks in the bottom cabinets. The primary bedroom is quite spacious, featuring an upgraded 2-piece ensuite and a customized, large closet. The second bedroom, with its barn door closet and large window, is perfect for an office or a growing family. Both bathrooms have been recently upgraded. The building is very well-maintained and offers an indoor pool (recently updated), gym, sauna, laundry room, party room, bike storage, and ample visitor parking. The maintenance fees are comprehensive, covering ALL utilities, cable TV, and 5G high-speed internet. Also, the property taxes are amongst the lowest in Toronto; less than $116.00 per month! The unit comes with an underground parking spot conveniently situated close to the building entrance door, and yet another locker. This unit has been lovingly cared for and presents a great opportunity to own a beautiful condo in a prime location. (id:60365)
69 Songwood Drive
Toronto, Ontario
Attention first time buyers & investors! AAA+ location Experience the best of North York living, welcome to this beautiful 3+2 bed semi-detached home in the high demand area of humbermede. The separate entrance leads to a fully equipped 2-bedroom basement unit an excellent opportunity for rental income or multi-generational living, concrete side walk way to the backyard, new paint, meticulously maintained home boasts a prime location with easy access to the Finch West LRT (1 min walk), Humber College, York University, and major highways. Enjoy the outdoors with nearby restaurants, shopping centers, and the scenic Humber River recreation trail. Don't miss out on this fantastic opportunity to make this your forever home. Schedule your private viewing at 69 SONGWOOD DR today! (id:60365)

