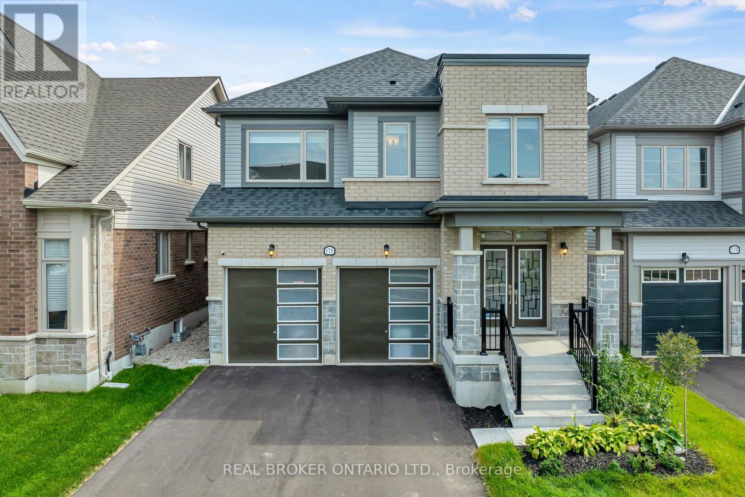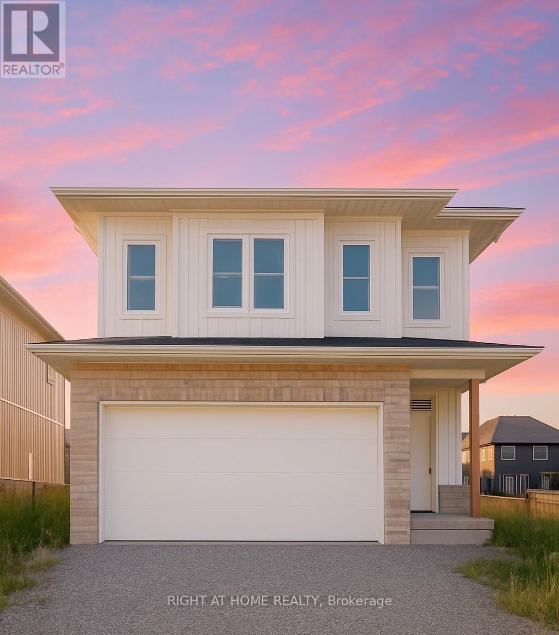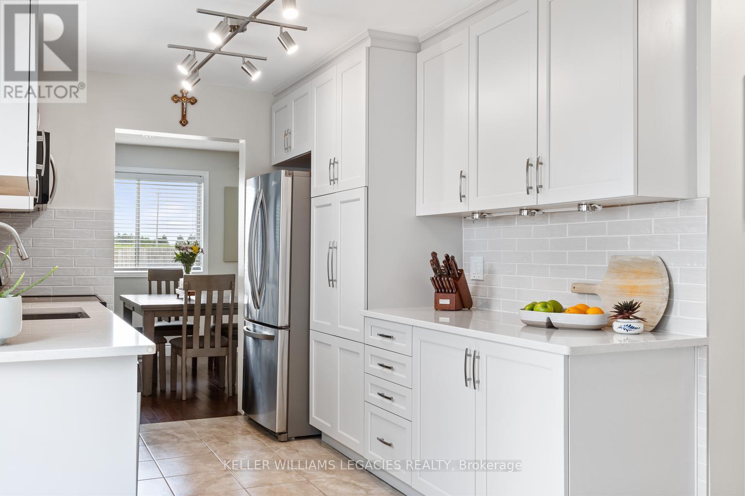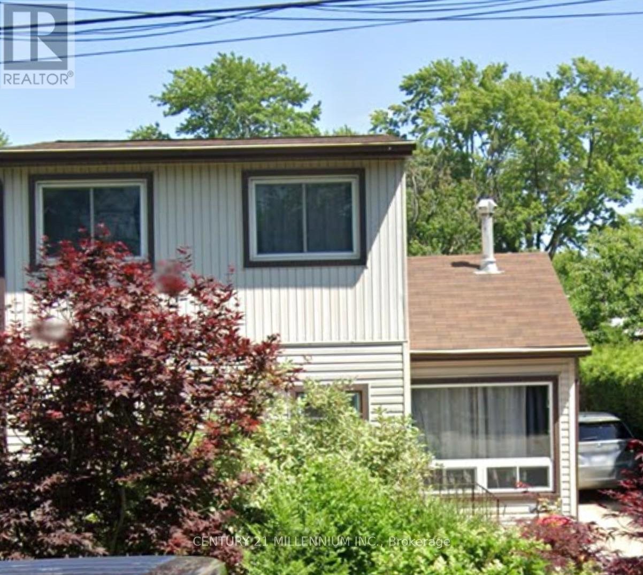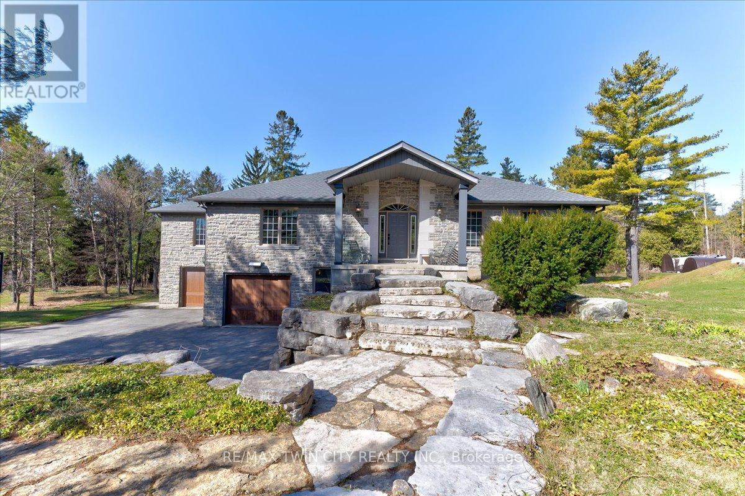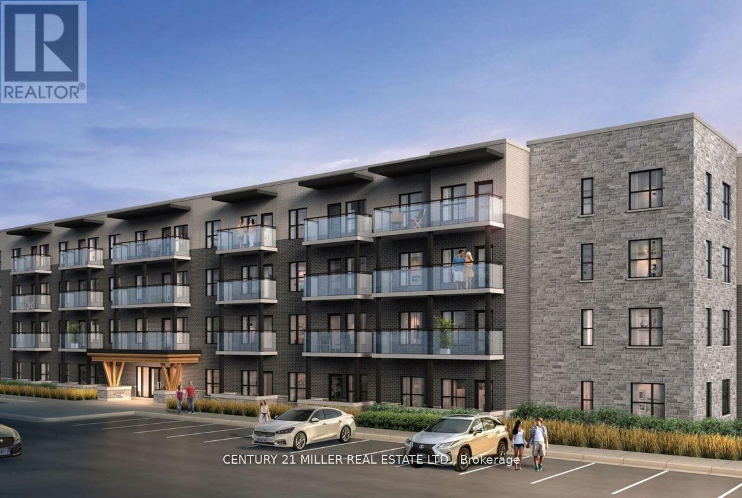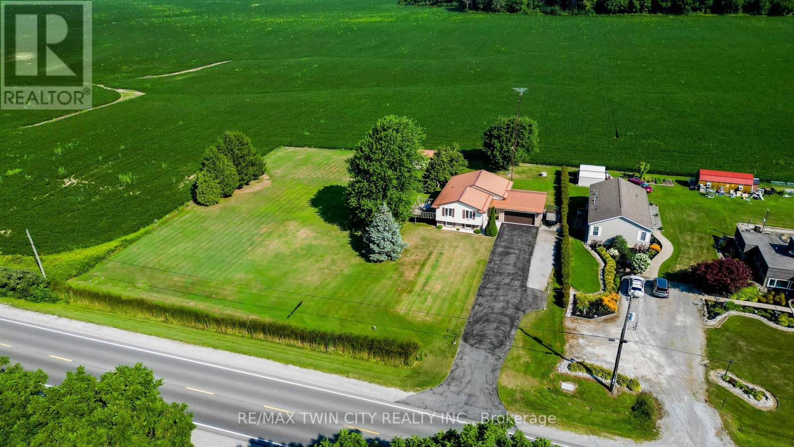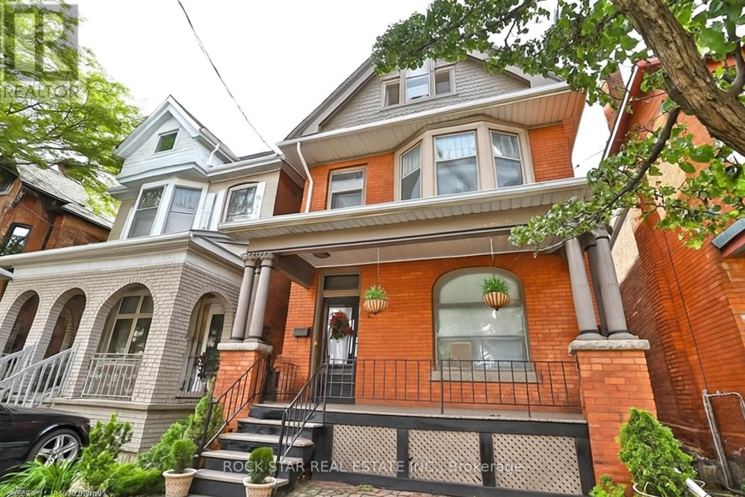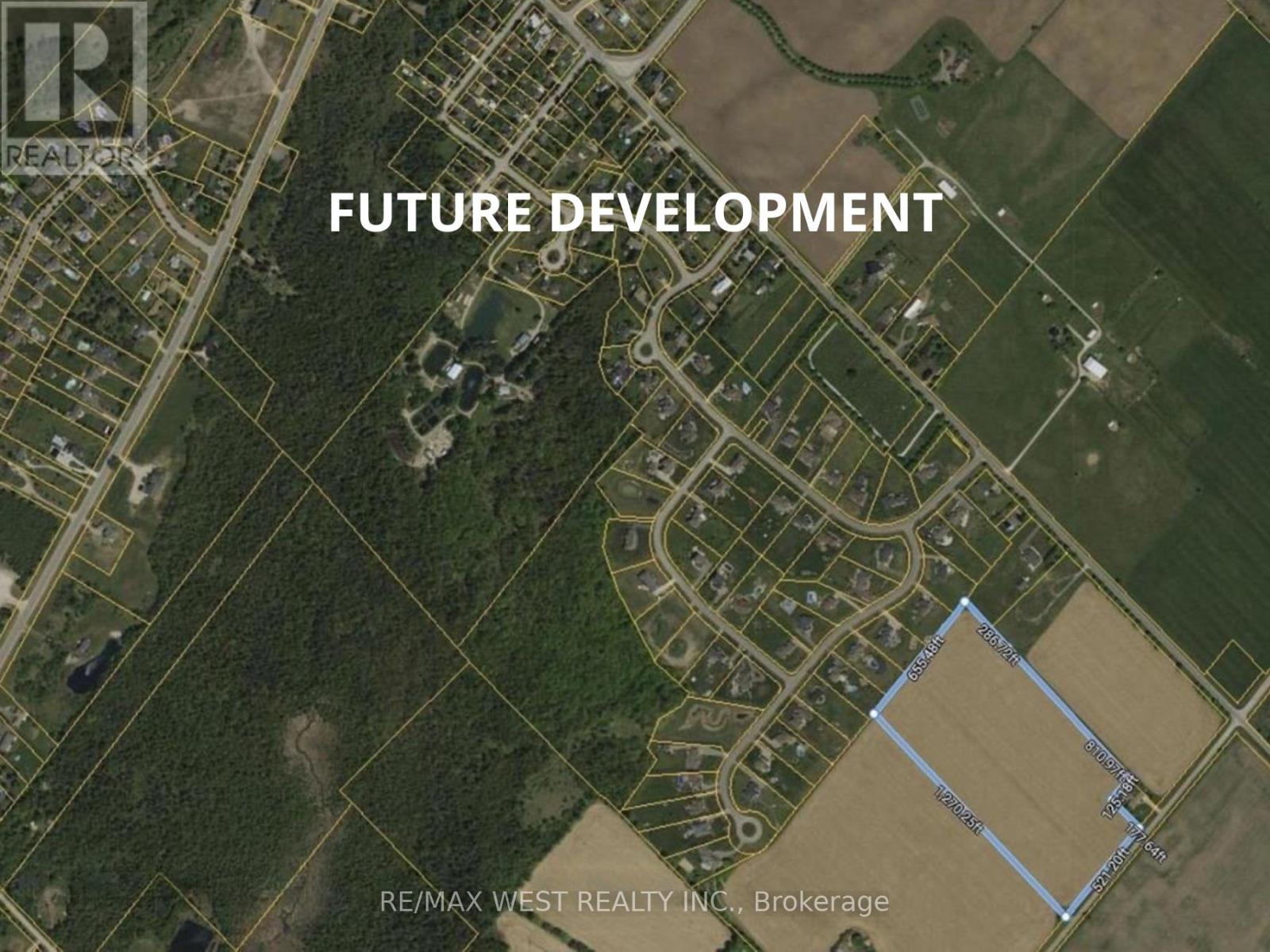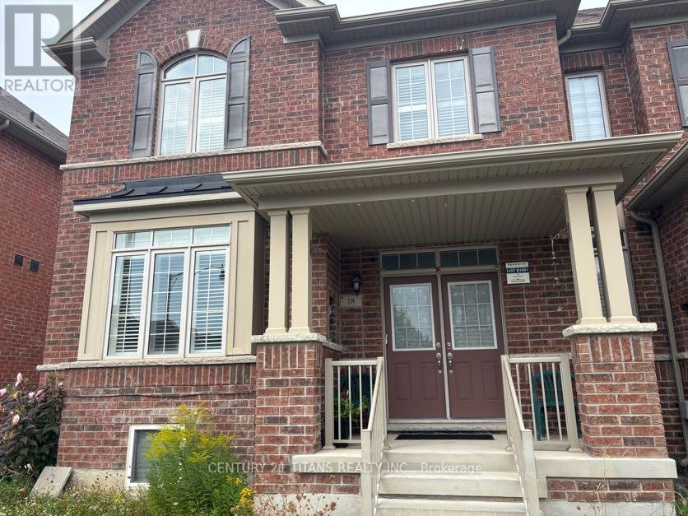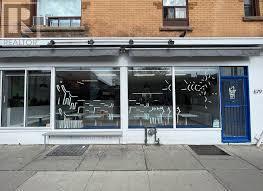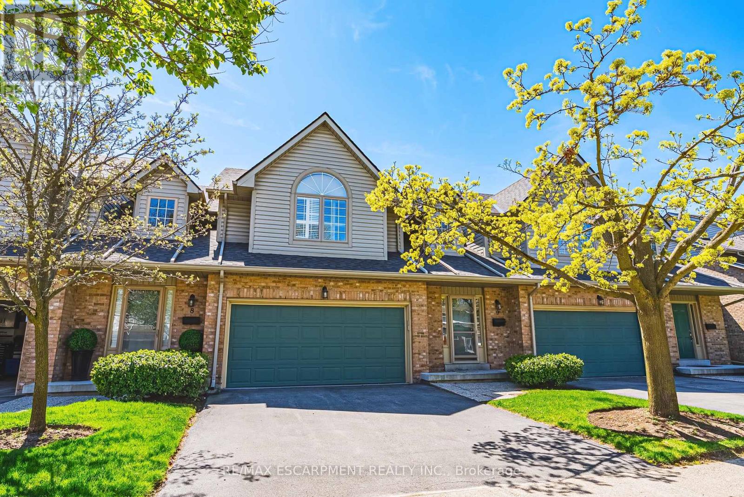175 Rea Drive
Centre Wellington, Ontario
Welcome to 175 Rea Drive, a beautifully designed 4-bedroom, 4-bathroom family home located in Fergus's newest family friendly neighbourhood. Built for both comfort and style, this residence showcases modern finishes, thoughtful upgrades, and a functional layout perfect for todays lifestyle. Step inside to find hardwood flooring throughout the main and upper levels, creating a seamless flow from room to room. The open-concept main floor offers a bright and spacious living area, while the stunning kitchen features quartz countertops, an extended island, sleek white cabinetry, and upgraded fixtures--perfect for entertaining and family gatherings. Upstairs, the primary suite is a true retreat with a luxurious upgraded ensuite, including a walk-in shower completed in 2024. Three additional bedrooms provide plenty of space for family, guests, or a home office, with bathrooms conveniently designed to accommodate busy households. With four bathrooms in total, including a stylish main-floor powder room, functionality is never compromised. The unfinished basement offers endless potential for customization, whether you envision a recreation area, home gym, or additional living space. Enjoy the convenience of a double garage, a private backyard ready to be transformed, and proximity to schools, parks, trails, and all of Fergus's amenities. This move-in ready home combines elegance, space, and modern upgrades--perfect for families looking for their next chapter. (id:60365)
8872 Angie Drive
Niagara Falls, Ontario
Exclusive chance to finish a brand new 4 bedroom, 3 bathroom home in a thriving new subdivision. This blank canvas comes with all the major work complete - exterior, windows, doors, drywall and tile already installed. Floors, kitchen, bathroom vanities and basement remain unfinished, giving you the freedom to design and customize to your taste. The separate entrance to the basement is ideal for an in-law suite, rental unit, or private retreat. Property is being Sold As Is, perfect for homeowners wanting a custom finish without starting from scratch or investors ready to capitalize in a high-demand area. Don't miss this standout opportunity to own a new build at a fraction of the cost and create instant value by completing it yourself! (id:60365)
104 Dyer Court
Cambridge, Ontario
This beautifully maintained semi-detached home is tucked away on a quiet street in the charming area of Hespeler. Surrounded by lush nature, scenic walking and biking trails, and breathtaking sunsets, it offers peaceful living with every convenience close at hand. Watch the kids play in the spacious, well groomed backyard while you enjoy a peaceful moment on the patio perfect for pets and entertaining family and friends. Within walking distance are two highly rated schools, Silver Heights Public School and St. Gabriel Catholic Elementary School, plus two neighbourhood parks: Silver Heights Park and Victoria Park Hespeler. For a weekend outing, stroll to downtown Hespeler's cozy cafes, breweries, restaurants, shops, and the scenic river and waterfalls. Quick and easy access to Highway 401 also makes commuting a breeze. Inside, you'll find a bright living and dining area, alongside a fully custom kitchen, remodelled in 2022. Designed with both style and function in mind, including a drinking water system and plenty of storage. Spacious bedrooms provide comfort for growing families or downsizers alike, while the fully finished basement offers a versatile family room ideal for a home office, playroom, guest suite, or gym. This home is truly move-in ready with thoughtful updates and major renovations, including: Roof (2020), Custom kitchen (2022), Water softener (2024) Water heater (2025) A/C and furnace (2025), backyard steps (2025), front and rear doors (2019/2020), living room window (2020), gas hookup available to kitchen stove as well as backyard BBQ. With all major amenities just a 5-minute drive away, this home delivers the perfect balance of convenience, community, and comfort. 104 Dyer Court is ready to welcome you home. (id:60365)
74 Pinelands Avenue
Hamilton, Ontario
This is what you are looking for! Nicely upgraded and well maintained home featuring upgraded laminated floor on main level, Renovated kitchen with stainless steel appliances, new 2pc bath on upper level roughed in for a shower, Access to a private Community beach just steps away, poured concrete covered patio feature, Separate detached garage/workshop. HUGE 285 ft deep lot, Pride of ownership abounds. Within Walking Distance To Hamilton Conservation Area That Features Confederation Beach Park, Wild Waterworks, Volleyball, Tennis Courts, Hamilton Bike Trails, 10 Minutes From The New Go Station & 30 Minutes To The Heart Of Wine District (id:60365)
20 Grandy Lane
Cambridge, Ontario
RARE OPPORTUNITY! Custom built raised bungalow on a 1.04-acre lot, offering court location surrounded by protected greenspace. This exclusive, 10 estate court rarely has homes come up for sale and 20 Grandy lane is one that takes full advantage of the natural features, completely backing onto mature forest with direct access to Millcreek conservation land. The home features a stunning all stone exterior with a beautiful retaining wall and carefully set natural stone steps, leading to the front door. The main level layout is wide open with large windows, designed to overlook the backyard from anywhere within the open space and providing access to the elevated multi-level deck completed with composite decking and glass rails. A rich, maple raised panel kitchen sits central with an oversized quartz countertop and raised bar sitting area; elegant crown molding finishes the cabinets to the ceiling with built-in stainless-steel appliances, gas cooktop. Equal in elegance is the built-in family room wall unit featuring gas fireplace insert. A three-sided fireplace separates the dining room from a sunken sitting area providing for an elevated view of the backyard; coffered ceiling accents and hardwood flooring span the space. Completing the space is a large bedroom, laundry, 2-piece bathroom, and the primary suite, complete with walk in closet and recently renovated(2023) 5-piece spa like ensuite. A hardwood staircase leads to the lower level which is still completely above grade; the home was strategically placed to take full advantage of the walkout. Lower level gives access to the oversized, staggered double car garage. Perfectly suited as a multi-generational home, offering three bedrooms, a recently renovated (2023) 4-piece bathroom, recreation room with gas fireplace, and kitchenette along with wet bar. Roof(2024), Additional oversized garden shed for equipment storage. Minutes from the 401, amenities, and schools. Dont miss this truly beautiful property! (id:60365)
414 - 1201 Lackner Place
Kitchener, Ontario
New Corner Condo with Breathtaking Forest Views with 2 Bedrooms and 1 Bath and a Wrap-Around Balcony.This bright and modern 2-bedroom corner unit offers the perfect blend of comfort, style, and convenience. Located in a newly built condo community, this apartment boasts expansive windows that flood the space with natural light and offer unobstructed views of lush greenspace and ravine, a rare find!Step into a spacious open-concept layout featuring a wrap-around balcony, perfect for morning coffee or evening relaxation, a sleek kitchen with stainless steel appliances, quartz countertops, and a breakfast bar. Large living and dining areas designed for easy entertaining. Two generously sized bedrooms with ample closet space. A modern 4-piece bathroom and in-suite laundry room for added convenience.Extras include one parking space and a storage locker, plus access to fantastic building amenities like a party room and bike storage. Ideally situated close to highways, shopping, public transit, schools, and more, this is a fantastic opportunity for first-time buyers, downsizers, or investors looking to get into one of Kitcheners most desirable new developments.Dont miss your chance to live in style with nature at your doorstep! (id:60365)
4617 Highway 3 Highway
Norfolk, Ontario
Welcome to 4617 Highway 3, located in the charming community of Renton/Simcoe - where space, comfort and opportunity come together in one exceptional property. Sitting on a full acre lot, framed by peaceful farm fields, this raised ranch offers the privacy and breathing room families dream of. Inside over 2,000 sq ft of living space await your family. The main level features 3 bright bedrooms, an updated bathroom and a sunny eat-in kitchen. The open concept living and dining area create the perfect backdrop for holidays, birthdays and every day moments. Step out to the 14' x 16' glass railed deck to enjoy stunning sunsets, complete with a natural gas hookup for effortless BBQ's year round! The finished basement adds even more flexibility with high ceilings, 2 additional bedrooms, a full bathroom, and a separate garage entrance - ideal for multi generational living, teenagers, or an in-law suite. Car lovers and hobbyists will appreciate the oversized, attached 2 car garage. detached 12' x 24' workshop, and 150' paved driveway - plenty of room for your vehicles, tools, and toys! The Generac automatic gas generator ensures you're prepared for anything. With agricultural zoning and space for a potential accessory dwelling unit (ADU), you can create rental income, a guest home, or extra family space, a true long term investment! Additional upgrades include a durable metal roof (2012) with a 45-year warranty, newer awning windows, oak hardwood stairs, laminate flooring, central air, a high efficiency gas furnace, and modern appliances. All this, and just minutes from the town of Simcoe, Waterford, and Port Dover, with easy access to Brantford, Hamilton and Toronto. Enjoy nearby beaches, golf courses, and marinas at your leisure. If you are ready to put down your roots, build a legacy and make memories for generations, this is the home you've been looking for! (id:60365)
Main - 319 Queen Street S
Hamilton, Ontario
First time available in 13 years and likely the finest unit in Hamiltons most sought-after location. This spacious, character-filled suite greets you with soaring coffered ceilings, timeless architectural details, and a bright, open layout. The generous living area flows seamlessly into an oversized kitchen, perfect for hosting friends or enjoying quiet meals at home. Two comfortable bedrooms feature ample closet space, while large windows bathe the rooms in natural light. Enjoy the convenience of shared laundry and your own dedicated parking space on the front pad right in front of the home. Beautifully maintained and move-in ready, this residence offers the perfect balance of old-world charm and modern comfort. Located in one of Hamiltons most desirable neighbourhoods, this is a rare opportunity for AAA tenants who value both style and functionality. (id:60365)
0 10th Side Road
Erin, Ontario
Attention!! Investor, Builders and Developers. This potential future development 18 Acres Of Flat Land In The Most Desirable Erin. Close To Caledon Border. This Clean Land Parcel Is Perfect. Over 650 Ft Frontage. Close To Luxury Estate Homes. Prime Location! (id:60365)
Main - 18 Primo Road
Brampton, Ontario
Owner Occupied, 2 Story Freehold End Unit Townhouse, 9 Ft ceiling on Main and 9 Ft on 2nd Floor, 2 Car Garage, Separate Living Room, Open Concept Family and Kitchen with large Island. Hardwood on main, California Shutters, Granite Counters, Walking Distance To School, Park, Plaza And Public Transport. Include small office area in Basement. Legal Basement Rented separately. (id:60365)
679 Lansdowne Avenue
Toronto, Ontario
660 SQUARE FEET OF CLEAR SPACE OPEN CONCEPT KITCHEN WITH FULL HOOD RANGE GREAT FRONTAGE DIRECTLY ACROSS THE STREET FROM THE SUBWAY STATION AND BUS STOP. THIS IS ALL DAY TRAFFIC AT THE FRONT DOOR! IDEAL FOR ANY TYPE OF FOOD OPERATION - THE POSSIBILITIES ARE ENDLESS MONTHLY RENT OF ONLY $3,500.00 INCLUSIVE OF TMI. NEW 5 YEAR LEASE W/ OPTIONS * EXHAUST HOOD W/ FIRE SUPPRESSION! THIS IS A MUST SEE!!! (id:60365)
9 - 3333 New Street
Burlington, Ontario
Welcome to 3333 New Street # 9 in the prestigious Roseland Green complex. This immaculately maintained 2562 square foot unit with a double car garage has 3 oversized bedrooms, 4 bathrooms, hardwood floors and vaulted ceilings. The main floor is super spacious and open concept. There is a separate dining room and living room, perfect for entertaining or hosting family meals. The bonus sitting room makes the main floor feel open and inviting. The spacious eat-in kitchen has tons of cabinetry and counter space, and newer stainless steel appliances. The living room has a gas fireplace and glass door that opens to a private garden and patio. The second floor has 3 ginormous bedrooms, main bathroom with double vanity, and a lovely & modern primary suite. This unique primary features a huge walk-in closet and updated 4-piece ensuite bathroom with enough space to add a soaker tub. The massive basement features a full wet bar, recreation room and extra 3-piece bathroom, giving this unit over 3500 square feet of finished living space! Tons of closet space throughout, main floor laundry, inside entry to the garage, updated roof & windows and the list goes on. The location is ideal - you can walk to Marilu's market, the lake, bike path, schools, green space, downtown core & only a few minutes to all major highways and GO stations. This home is perfect for down-sizers or first time home buyers. LET'S GET MOVING! (id:60365)

