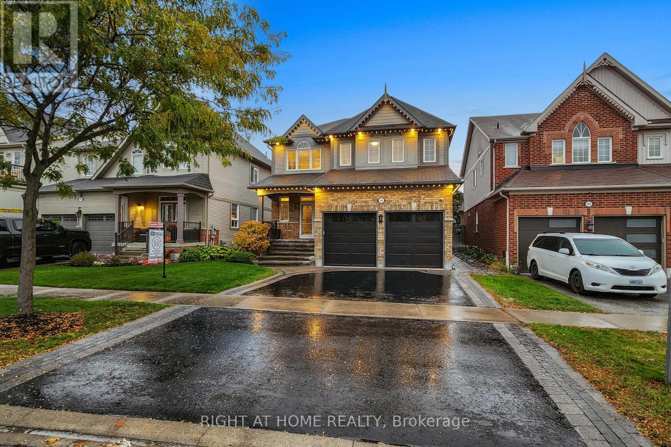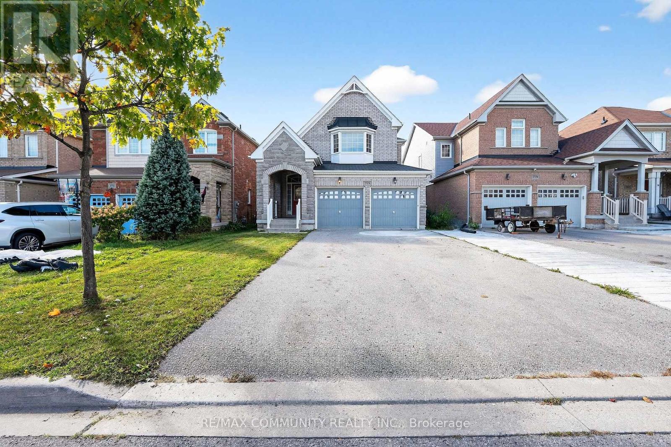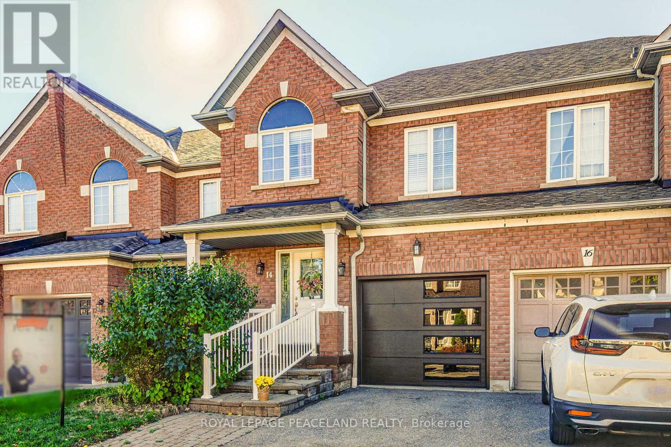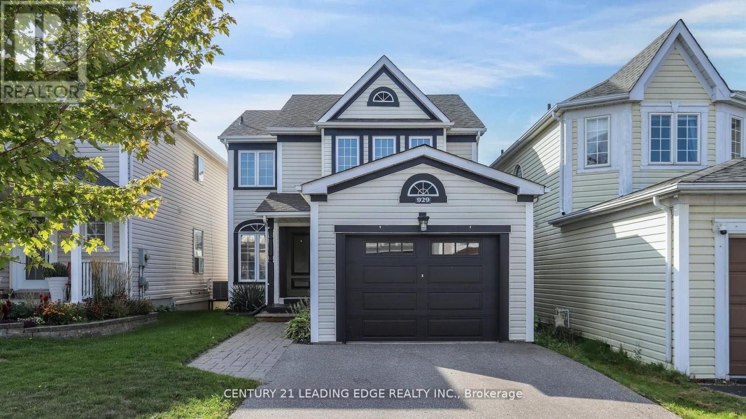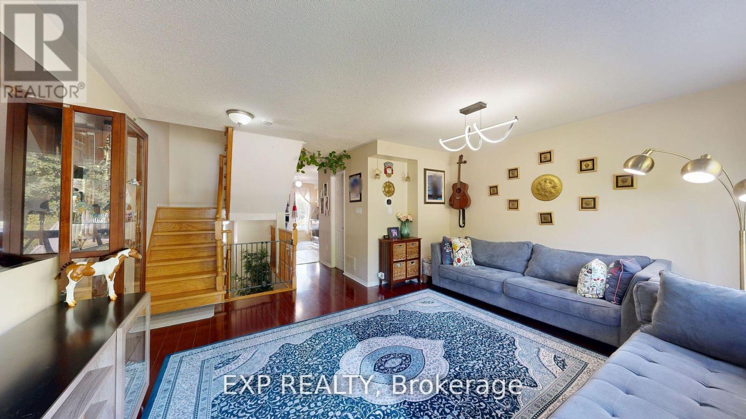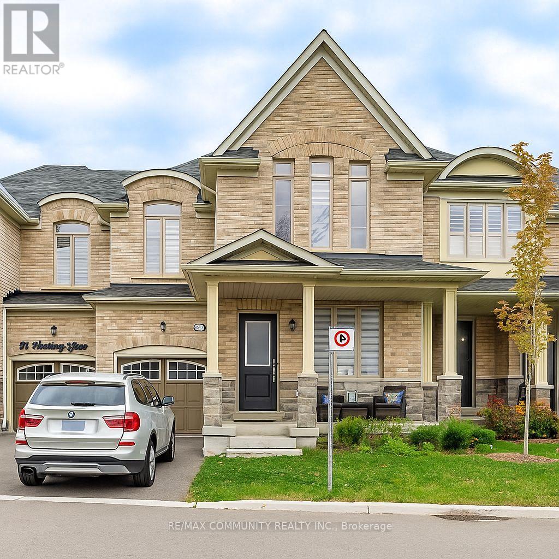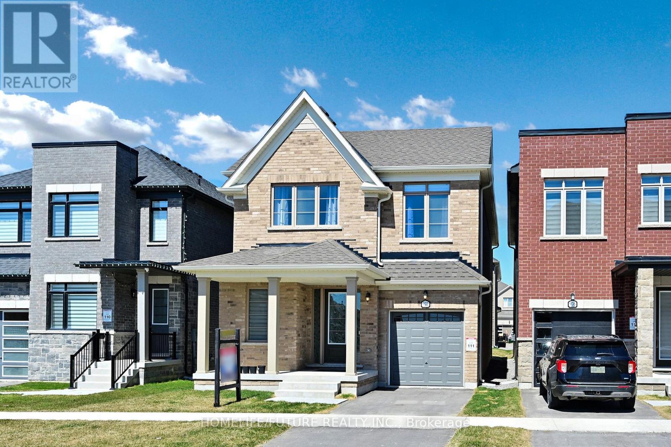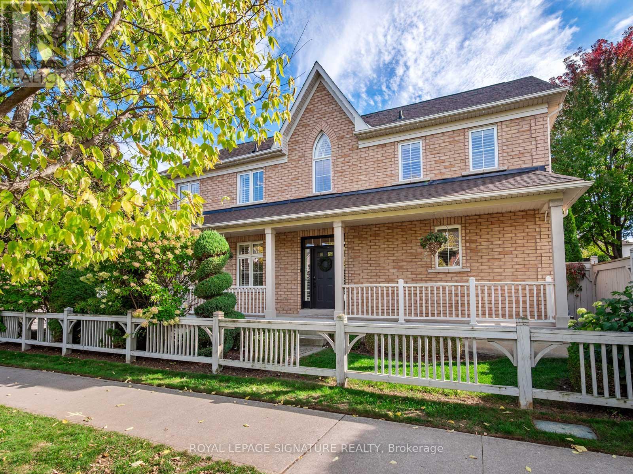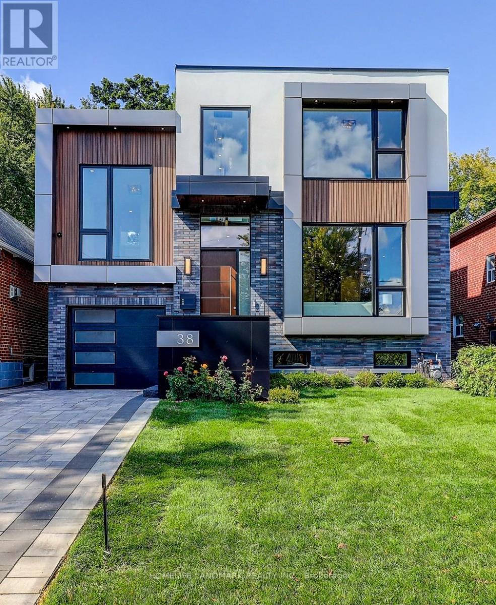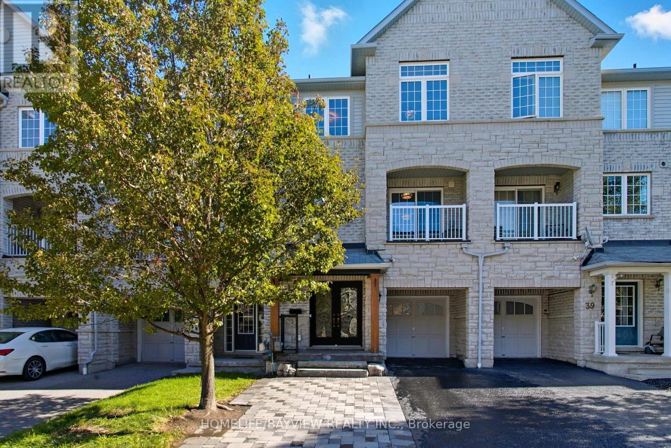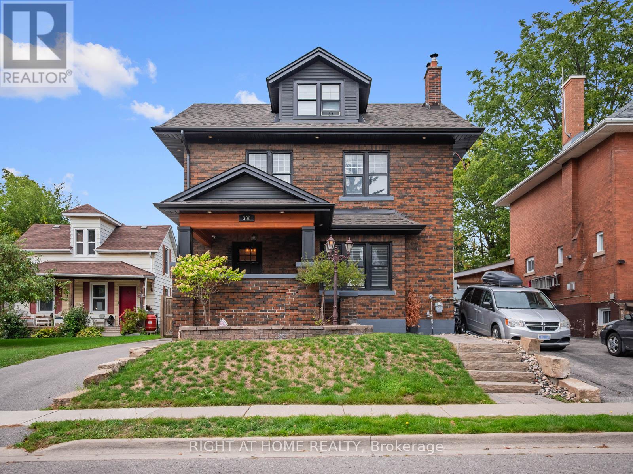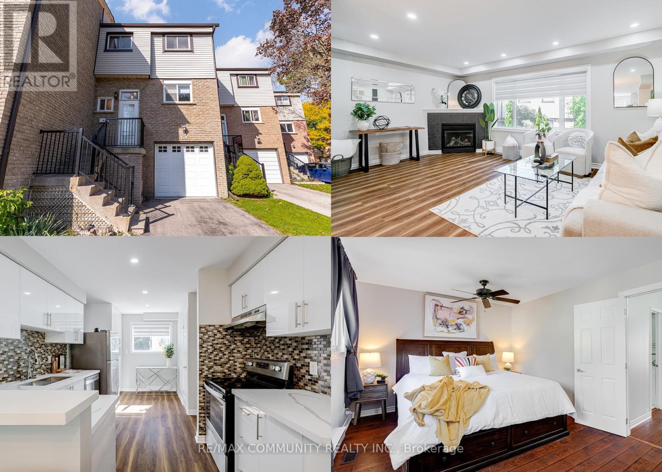186 Bons Avenue
Clarington, Ontario
Stunning 4+1 Bedroom Home In The Sought-After North Bowmanville Neighbourhood! Welcome To This Beautifully Upgraded Family Home With So Much Curb Appeal! Offering Style, Comfort, Functionality As Well As Being An Entertainers Dream! Convenietly Located Across From Charles Bowman Public School, And Close To Amenities. Step Inside to Soaring 10-Foot Ceilings On The Main Floor With Potlights, Elegant Built In Cabinetry In Kitchen, Dinning Room and Living Room. The Beautiful Open Concept Kitchen Includes Extra Deep Double Sinks, Breakfast Bar, Stainless Steel Appliances, Quartz Countertops, With 8-Foot Patio Doors Supplying A Beautiful View To Your Backyard Oasis - Fully Fenced Equipped With A Beautiful Hardscape Deck Area, Heated In-ground Pool & Cabana. The Second Floor Boasts A Laundry Area, 4 Bedrooms Including a Large Primary Bedroom Featuring A Completely Renovated (2025) 5-Piece Ensuite With Heated Floors, Soaker Tub, A Place To Unwind And Relax After Your Busy Day! The Fully Finished Basement Offers Incredible Versatility, Complete With a Bedroom and Large Walk In Closet, 3 Piece Bathroom, Cozy Electric Fireplace, Kitchenette, Plenty of Living Space for Guests, In-Laws or Recreation. 2 Car Garage With Direct Access To The House And Gemstone Lighting Outside That Highlights the Home Beautifully All Year Round. Welcome Home!. (Sellers Do Not Warrant Retrofit Status of Basement) (id:60365)
775 Mccue Drive
Oshawa, Ontario
Location! Location! Location! Discover this beautiful 4-bedroom, 3-washroom detached home nestled in the heart of North Oshawa's sought-after Taunton community. Situated on a quiet, family-friendly street, this home offers a bright, modern, and carpet-free design that's perfect for growing families. Step inside to find an inviting open-concept main floor featuring a spacious living/dining area and a modern kitchen with stainless steel appliances and walk-out to the backyard. The upper level offers four generous bedrooms, including a primary suite with walk-in closet and 4-pc ensuite. The unspoiled walk-out basement with large windows provides endless potential . Located minutes from top-rated schools, parks, shopping centers, Durham College, Ontario Tech University, and Highway 407, & 401 this home offers the perfect blend of comfort, convenience, and community living. (id:60365)
14 Oglevie Drive
Whitby, Ontario
Gorgeous Freehold Townhome in Desirable Taunton Woods! Welcome To This Beautifully Maintained 3+1 Bedroom Townhome Located In One Of Whitby's Most Sought-After Communities. Enjoy An Open-Concept Layout Featuring A Modern Designer Kitchen With Quartz Countertops, Stylish Backsplash, And A Seamless Walkout To A Custom-Built Deck & Private Backyard. Perfect For Entertaining Or Relaxing. Spacious Master Bdrm Offers A W/I Closet & Tastefully Updated 3pc Ensuite. The Finished Basement Includes An In-law or Nanny Suite Complete With A Kitchenette, Recreation Area & Additional Office/Bdrm Space. ideal For Extended Family or Guests. Walking Distance To Super Center Walmart, 3 Shopping Centres, 4 Major Bankschools, Parks, LA Fitness All Within Walking Distance. This Home Offers The Perfect Blend Of Comfort, Convenience & Community. Don't miss your chance to own this exceptional property in Taunton Woods! (id:60365)
929 Glenbourne Court
Oshawa, Ontario
Welcome Home! Tucked away on a quiet court with no sidewalk to shovel, this well-appointed detached home is perfect for families seeking comfort and convenience in a highly desirable neighborhood. Step inside to find 3 spacious bedrooms, including a primary retreat with its own ensuite and generous closet space. The bright, sun-filled living room flows seamlessly into the large eat-in kitchen, complete with stainless steel appliances, perfect for family gatherings or entertaining friends. Enjoy summer evenings in your private, fully fenced backyard, beautifully enhanced with landscape lighting. The basement, featuring a rough-in for a bathroom, is ready for your personal finishing touches. Located in a family-friendly community, you'll love the proximity to top-rated schools, shopping, recreation centers, trails, dog parks, and an abundance of green spaces, while having transit and amenities just minutes away. This home offers the perfect blend of everyday comfort and modern convenience, ready for your family to make lasting memories. (id:60365)
96 Conn Smythe Drive
Toronto, Ontario
Location! Location!! Search no More! A Well Kept Bright and Airy 3+1 Bedroom and 3 Washroom Freehold Townhouse in Prime Location by Eglinton and Markham. Five Minutes to Eglinton GO and 10 Minutes to Kennedy Subway Station. Metro Store and Banks, Restaurants, Walmart, Shops and School Steps Away. 24 Hours 7 Days TTC Service in Eglinton. Granite Counter Top and Stainless Steel Appliances with Ample Space for Storage. Highly Convenient, Quiet and Safe for Children-No Traffic Through. Demanded Rental Area Equally for Professionals and University Students. Get Rental Support to Pay Your Mortgage While Living in the Property. Separate Entrance to One Bedroom Apartment Through Garage. Current AAA Tenant Paying 1250. This Could be a Wonderful Choice for First Time Home Buyers, Large Family, as Well as Investors. Furnace, AC and Hot Water Tank All Owned, All 6 Yrs Old. No Rental Items in the Property. (id:60365)
49 Hickling Lane
Ajax, Ontario
Welcome to 49 Hickling Lane, Ajax - a beautifully upgraded 3 Year Old 3-bedroom, 4-bathroom home backing onto a peaceful ravine with no neighbours behind. Enjoy a bright open-concept main floor with 9' ceilings, laminate flooring, upgraded light fixtures, and large windows offering serene nature views. The modern kitchen features quartz countertops, stainless steel appliances, upgraded cabinetry, and an extended island---perfect for everyday living and entertaining. The spacious primary bedroom includes a walk-in closet and a spa-like ensuite with a glass shower and double vanity. The finished walk-out basement provides flexible space for a home office, rec room, or future in-law setup, leading directly to a private backyard overlooking lush greenery. Located close to great schools, parks, shopping, and transit---this home offers privacy, style, and comfort in a family-friendly neighbourhood. (id:60365)
972 Andrew Murdoch Street
Oshawa, Ontario
Welcome To Your New Home In Oshawa! This Spacious 4-Bedrooom, 3-Bathroom Home Features Upper-Level Laundry, Numerous Builder Upgrades, And 9 Foot Ceilings On Both The Main And Second Floors. The Open Concept Kitchen Boasts Granite Countertops, A Central Island, And A Family Room, With A Backsplash To Be Installed By The Builder Before Closing. Conveniently Located Near Highway 407 And Just A Short Drive To Ontario Tech University, This Home Also Includes A Rough-In For Central Vacuum, A Single-Car Garage Plus An Additional Front Parking Space, And The Remaining Tarion Warranty. (id:60365)
2 Denbury Court
Whitby, Ontario
Home Sweet Home! Stunning all brick beauty on a large corner lot in a coveted Brooklin location! Magnificent home inside and out with spectacular upgrades including custom built ins, pot lights, bamboo and wide plank flooring, California shutters, refinished stairs & custom pickets and sleek modern fixtures. Chef's kitchen with a gas range, stone counters, modern hardware, custom backsplash and lots of cabinetry. 9' ceilings on main floor. Upstairs has four big bedrooms with large windows & huge closets & convenient 2nd floor laundry. Finished basement with pot lights, bathroom & ample storage space has additional space to expand upon. Outside you will find timeless curb appeal, a large and inviting wrap around porch, stone landscaping, leafy gardens and a fenced in yard. Amazing quiet cul-de-sac location with awesome neighbors and a large park at the bottom of the street. This home is also within walking distance of downtown Brooklin's shops, restaurants, farmer's market, Library/Community Centre and local amenities. Thoughtfully renovated and impeccably maintained- this is a rare opportunity for a home of this caliber in one of the GTA's finest communities! (id:60365)
38 Norlong Boulevard
Toronto, Ontario
Step into contemporary elegance with this stunning home, boasting a sleek modern exterior. This property offers not only style and functionality but also an unbeatable location for families, in one of the city's most sought-after school catchment areas with over 3,500 square feet of finished living space. This home includes a total of six bedrooms and five bathrooms. The walkout basement adds exceptional versatility, featuring a fully equipped second kitchen, two additional bedrooms, a 3-piece washroom, separate laundry and storage areas, and a spacious recreation room. This self-contained apartment-style layout is ideal for an extended family or guests. The heart of the home is a spacious, chef-inspired kitchen featuring high-end, Wi-Fi-controlled appliances, a generous island perfect for entertaining, and gleaming quartz countertops. The main floor also includes a welcoming family room with direct access to an ample deck that overlooks the backyard, ideal for relaxing or hosting guests. Upstairs, the luxurious primary bedroom offers a walk-in closet, a lavish 7-piece en-suite bathroom complete with a free-standing Jacuzzi, and a private balcony with glass railings. Each of the four bedrooms includes a three or four-piece bathroom and ample storage, ensuring comfort and convenience for every member of the household. Inside, the property is outfitted with smart technology throughout, including Google Home-compatible fixtures, speakers, smart lighting control, smart toilets, and smart security cameras. A fully fenced backyard for added privacy and peace of mind completes the picture of a home designed for modern living with comfort, security, and sophistication. (id:60365)
41 Linnell Street
Ajax, Ontario
Say goodbye to the ordinary. Here is the big reveal: Step into a beautiful and recently renovated dream home that is ready to move in. The hardwood floors and bathrooms are freshly renovated to provide a modern functional feeling. This three bedroom home includes parking and a built-in garage, gorgeous kitchen with granite counter tops and stainless steel appliances. Walk out to a spacious balcony, making it perfect for lively gatherings or peaceful evenings under the stars. Located in a wonderful, family-friendly community. This home offers an excellent environment within a short walk away from top -rated schools, beautiful parks and a vibrant community center. Just a few minutes to drive to grocery stores, Costco, Amazon, Go Transit, Highway 401, 407, 412. This location is great for any commuter, Here is your chance to own a home in Ajax's most vibrant connected communities. (id:60365)
300 William Street E
Oshawa, Ontario
Welcome home to this stunning detached 3+1 bedroom, 3 bath home in the highly sought-after O'Neill neighbourhood - a perfect blend of charm, comfort, and lifestyle. Step outside and discover your very own backyard paradise: a resort-like retreat with a sparkling pool (fenced for safety), a cabana with hydro, spacious decking, and a cozy fire pitperfect for making the most of warm summer nights. With a 216 ft deep lot (59 ft at the rear!), you'll have all the space you could ever want for entertaining or relaxing. Inside, the main floor impresses with updated hardwood floors, a luxurious custom kitchen with quartz counters, high-end appliances, and a large walk-in pantry. The open dining area flows seamlessly to the patio, while the living room offers a warm and inviting vibe with its beautiful wood-burning fireplace and custom built-ins. Upstairs, you'll find 2 bedrooms, a bright office, and a stylish 3-pc bath. The top floor is a true retreat, featuring a spacious primary bedroom with a walk-in closet and a private 4-pc ensuite. The finished basement includes an additional bedroom, 3-pc bath, a wet bar, and a separate entrance, ideal for guests, in-laws, or potential rental income. All this in a prime location close to Costco, shopping, transit, community centres, restaurants, and top-rated schools. Bonus: drawings for a new two-car tandem garage are available! This is more than just a home. It's a lifestyle upgrade waiting for you. (id:60365)
68 - 1945 Denmar Road
Pickering, Ontario
A Beautifully Upgraded 3 Bedroom 2 Bathroom Townhome Offering Just Over 1300 Square Feet Of Stylish Living Space In One Of Pickering's Most Desirable Communities. The Open Concept Main Floor Features Brand New Flooring 2025, Pot Lights, And A Modern Kitchen 2025 With Quartz Countertops, New Cabinetry, And New Appliances Including Fridge, Stove, Dishwasher, And Over The Range Hood. The Home Has Been Freshly Painted 2025 And Offers A Spacious Layout With Updated Bathrooms 2025, Carpet Free Stairs On The Main Floor 2024, And A Finished Walkout Basement With A Separate Entrance Leading To A Private Backyard Perfect For Entertaining. A Beautiful Fireplace Adds Warmth And Character To The Living Space. Enjoy Peace Of Mind With Major Updates Including A Newly Installed $12,000 Heat Pump System, New Furnace And AC 2025, And A Rental Hot Water Tank 2025, Modern Garage Door Opener with Wifi Control/Access (2025). Located In A Quiet, Well Maintained Complex With Low Monthly Fees Of $376, Just Minutes From Pickering Town Centre, GO Transit, Schools, Parks, The Waterfront, And Highway 401, This Home Combines Comfort, Convenience, And Modern Style. Key Upgrades Include: Kitchen 2025, Quartz Countertops 2025, Kitchen Appliances 2025, Flooring 2025, Pot Lights And Lighting 2025, Bathrooms 2025, Paint 2025, Heat Pump System 2025, Furnace And AC 2025, Hot Water Tank Rental 2025, Dryer 2024, Washer 2022. Modern Upgrades, A Prime Location, And Move In Ready Appeal Make 1945 Denmark Road Unit 68, A Perfect Place To Call Home (id:60365)

