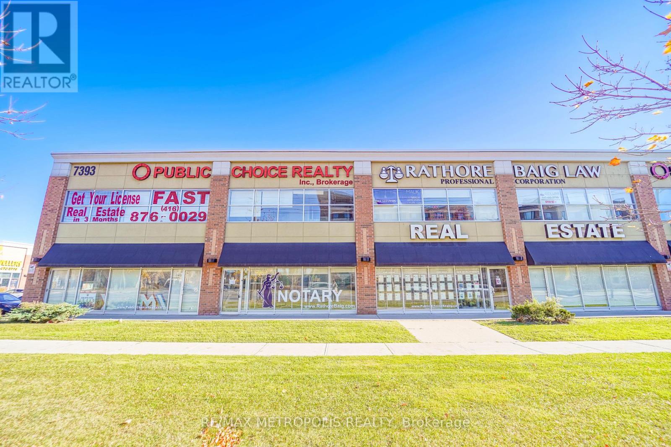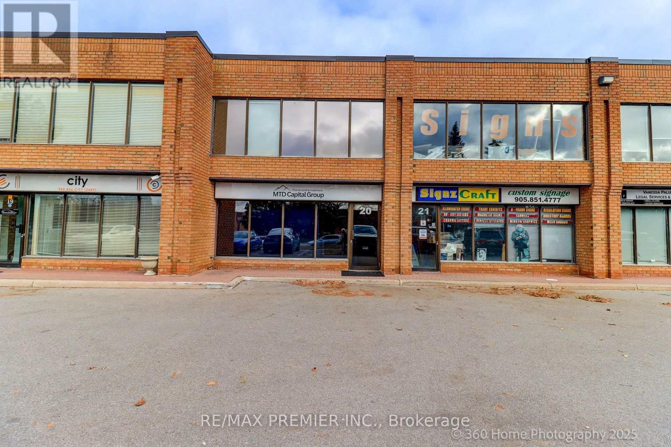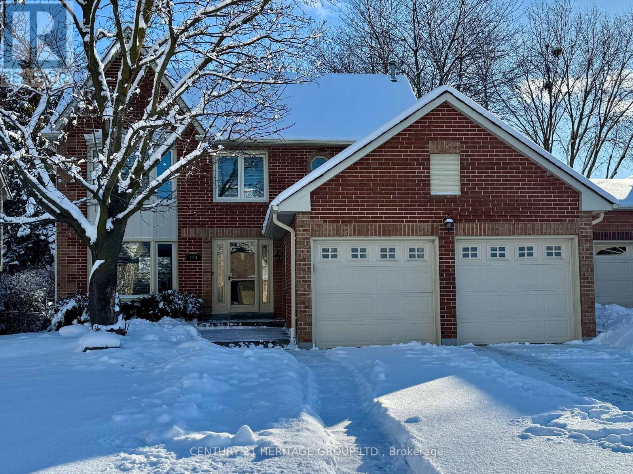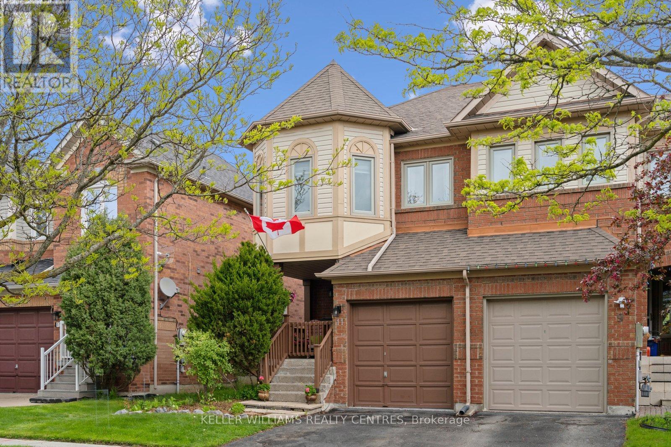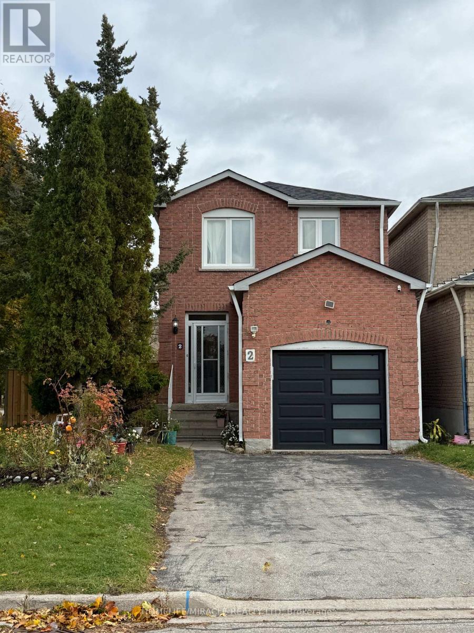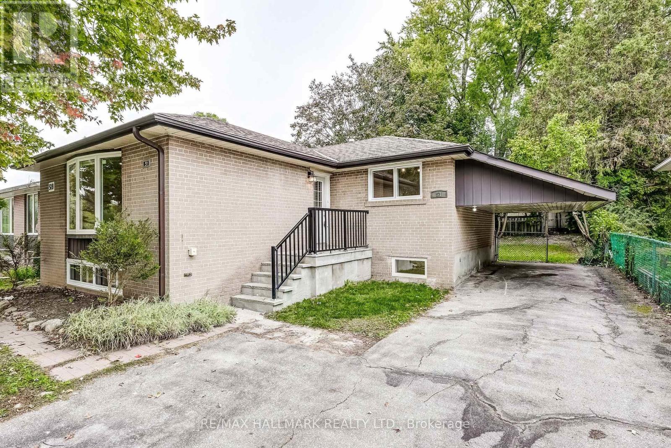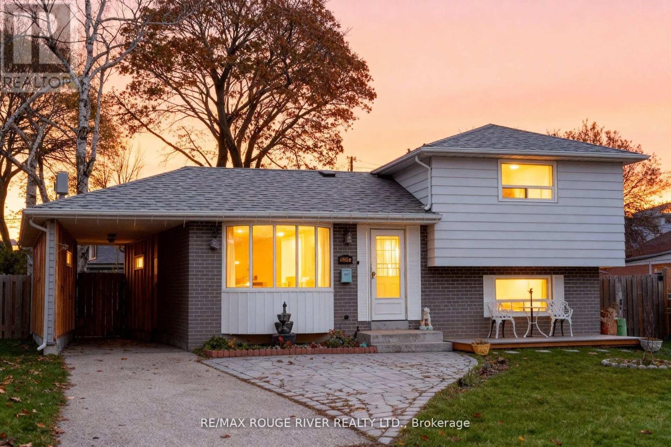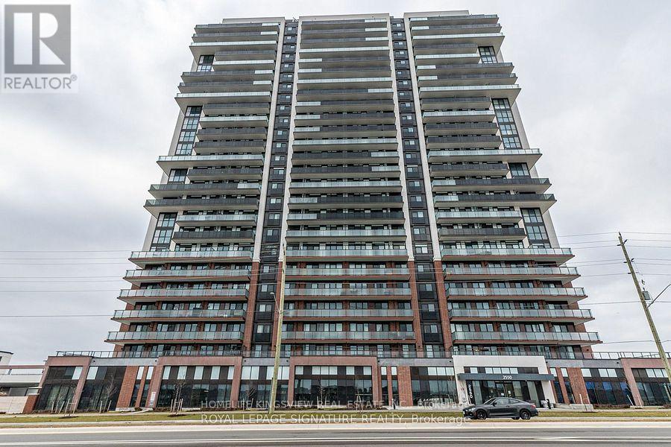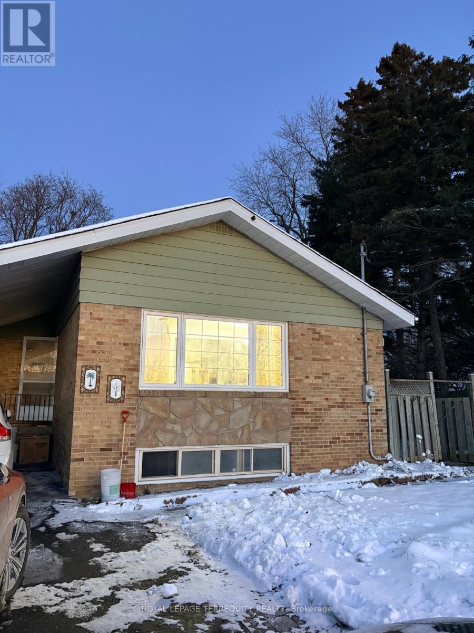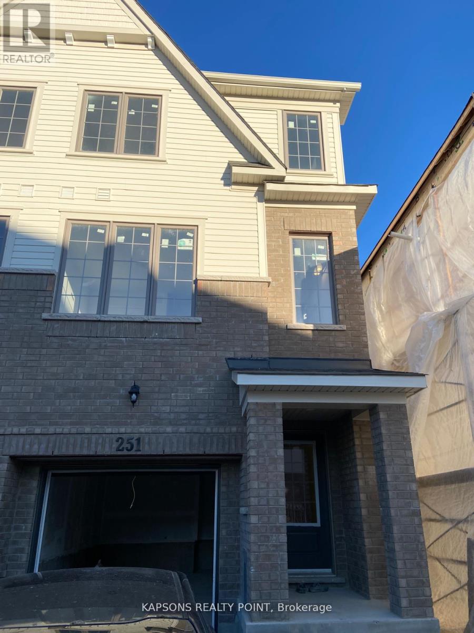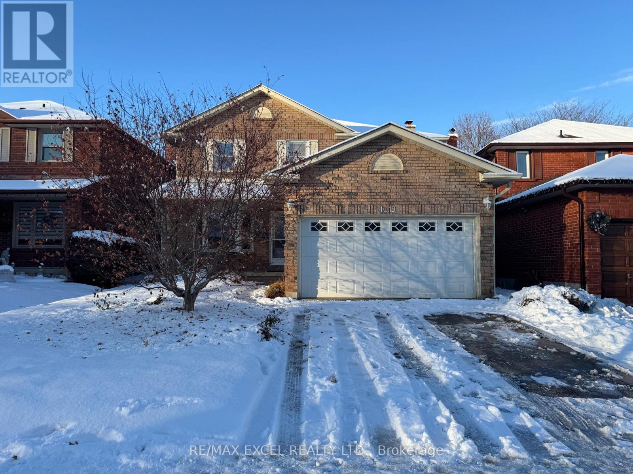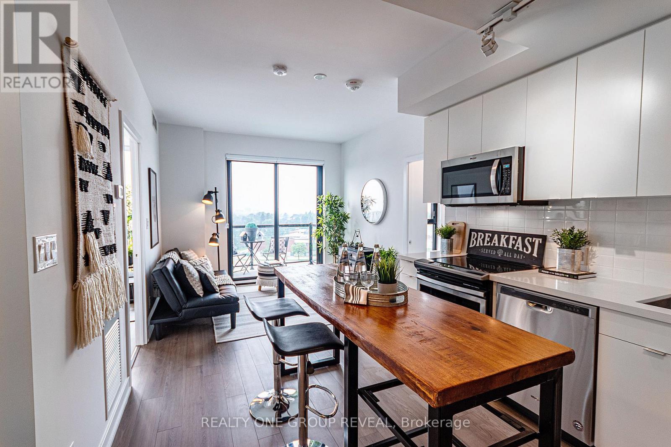94a - 7393 Markham Road
Markham, Ontario
Multiple Units Available, Option To Combine On Main Floor, Perfect Location To Start Your Business!! Tmi Included, Front Fazing Markham Rd, High Traffic Area, Minutes From 401/407, Surrounded By Giants Like Costco, Canadian Tire, Home Depot, Shoppers Drug Mart, Tim Horton's, Convenience Of Banks Td Canada Trust, Rbc, Etc. Great Signage Exposure. Available To Rent Immediately, Permitted Uses, Office/Retail/Medical Options. (id:60365)
20 - 80 Carlauren Road N
Vaughan, Ontario
* Location Location * 2 Floors With Separate Entrances, Totaling 2,614 Square Feet (Offices) Plus 247 Square/Feet (Industrial Space With 12' Drive In Door), 9 Bright & Spacious Offices, 2 Front Reception Areas, Boardrooms, Bull Pens, 2 Kitchenettes, 2 Washrooms, Rear Warehouse... Main Floor Tenant Pays $2,500 Plus HST With Lease Ending May 31st, 2027. Floor Plans Attached. Amazing Opportunity For Savvy Buyer! (id:60365)
124 John Bowser Crescent
Newmarket, Ontario
Welcome to 124 John Bowser Cres in coveted Glenway Estates, known for spacious lots, mature trees, and an established community. This exceptionally well-maintained home is the perfect place to celebrate the holidays! It centers on a bright ** open-concept kitchen and family room ** with cathedral ceiling and gas fireplace.** Walk out from the family room to a two-tiered deck ** overlooking the fully fenced south-facing backyard. The main floor also offers ** separate living and dining rooms ** , perfect for entertaining or extra space for day-to-day living. Upstairs features a ** primary bedroom with walk-in closet and 2-piece ensuite ** , plus two generous bedrooms and an updated 4-piece easy clean Bath Fitter tub and surround bathroom. The ** fully finished basement ** includes a recreation room, exercise area, and a 3 piece bath with shower, plus potential for 2 additional bedrooms. Double garage and driveway parking for 4 cars (no sidewalk), central vac, garage door openers, and many updates make this home move-in ready. (id:60365)
11 Snedden Avenue
Aurora, Ontario
Offers anytime! Welcome to 11 Snedden Avenue - a bright, spacious 3-bed, 3-bath home ideally situated with no neighbours in front or behind! Backing onto a peaceful hydro corridor and facing a park directly across the street, this home offers a blend of space, natural light, and privacy. This former model home is a *no-smoking home*, and has been meticulously maintained by its original owner and boasts extra-large principal rooms and a thoughtful, functional layout. Major home systems have been updated and well maintained: roof, windows (2015), furnace (2022), a/c, and water tank are all in excellent working order. New master bath vanity/counter/sink (Nov 2025). The spacious kitchen features extensive storage and a breakfast bar, opening seamlessly into the open-concept living/dining area, with a walk-out to the fully fenced backyard. As an end unit, this home features additional windows, offering the feel of a detached home, and welcomes plenty of natural light with Eastern and Western exposure. Step outside to your private oasis with a pergola-covered deck - ideal for morning coffee with the birds, evening barbecues, or simply relaxing with the ultimate privacy. The extended garage is a rare feature, fitting a full-size SUV w/ plenty of shelving for extra tires, lawn mower, XL garbage/recycling bins, etc. Situated on a quiet, family-friendly street, with a short walk to top-rated schools, amenities (Sobeys, T&T, Longos, Shoppers Drug Mart, Superstore, Canadian Tire), restaurants, gyms (GoodLife, LA Fitness, Family Leisure Complex), Aurora Seniors Centre, Cineplex Odeon, and the Aurora Arboretum - home to the famous Field of Gold, where over 12,000 daffodils bloom, with swans, great blue herons, walking trails, beach volleyball courts, soccer pitches, and baseball diamonds. Commuting is easy with access to GO Transit, bus routes, and Highway 404. Move-in ready, full of potential, don't miss your chance to own one of the most desirable units in the neighbourhood! (id:60365)
Main &second Floor - 2 Ketchum Crescent
Markham, Ontario
Beautiful and well-maintained home in a high-demand Markham neighbourhood! Featuring 3 spacious bedrooms, 2 full bathrooms(2nd Floor) & a half washroom (Main floor), and a bright second-floor family room that can easily serve as a 4th bedroom or home office. Modern kitchen with quartz countertops, stainless steel appliances, and plenty of storage. Open-concept living and dining areas filled with natural light. Large private backyard perfect for family gatherings and summer BBQs. Parking for 3cars on the driveway plus 1 in the garage. Located in a top-rated school district, close to parks, shopping, restaurants, and transit. A perfect family home in a quiet and friendly community - ready to move in and enjoy! (id:60365)
51 Aurora Heights Drive
Aurora, Ontario
Exceptional opportunity in one of Auroras most desirable neighbourhoods! This spacious, sun-filled detached bungalow with a fully legal lower apartment (registered with the Town of Aurora in 2024) offers incredible versatility for both end users and investors alike. Situated on a rare 50' x 110' lot. You're purchasing one property with two separate living units 51 & 51B Aurora Heights Dr both registered with the Town of Aurora and are vacant & ready for immediate possession.The main floor features 3 bedrooms with large windows and closets, fresh paint, a brand-new kitchen, new bathroom, and a new stove. The newly built lower unit offers 2 bedrooms, 1 bathroom, separate laundry, and a private entrance fully renovated from top to bottom and never lived in before.The thoughtful layout provides both comfort and functionality, ideal for family living or generating rental income. The generous driveway accommodates 5+ cars. Located close to top-rated schools, parks, shopping, transit, and all amenities, this is a move-in-ready home or investment opportunity in the heart of Aurora.Schedule your viewing today! (id:60365)
1277 Trellis Court
Pickering, Ontario
Nestled on a quiet, family-friendly court in sought-after Bay Ridges by the Lake, 1277 Trellis Court offers comfort, convenience, and exceptional outdoor potential. Set on a generous pie-shaped lot, this home provides the perfect canvas to create your own private backyard oasis-ideal for summer relaxation, gardening, and entertaining. This detached 4-bedroom, 4-level side-split features an open-concept main floor filled with natural light and a walkout from the gorgeous kitchen to a spacious deck, perfect for gatherings. Enjoy floor-to-ceiling closets, a basement crawl space for added storage, hardwood floors, neutral paint throughout for a warm and inviting feel, along with 2 renovated bathrooms, a newly installed basement kitchenette, and freshly painted interior and exterior walls. Located within walking distance to parks, schools, shops, restaurants, the GO Train, and numerous amenities, with easy access to Highway 401, this home offers the best of comfort and convenience in one of Pickering's most desirable lakeside communities. (id:60365)
501 - 2550 Simcoe Street N
Oshawa, Ontario
Welcome to this stunning 1-bedroom, 1-bathroom condo offering over 500 sq. ft. of exceptionally designed living space with beautiful west-facing views. Flooded with natural light, this modern suite feels bright and uplifting from sunrise to sunset. The layout is open and efficient, maximizing every square foot. With upgraded cabinetry, sleek finishes, and a fresh contemporary style throughout, this unit truly shows like a model suite. It has been exceptionally well cared for, almost as if brand new. You'll also enjoy your exclusive storage locker and private parking, providing comfort and convenience that's hard to beat. This building is filled with lifestyle amenities including a fully equipped spin room and gym, movie theatre, business centre, multiple lounge areas, party room, games room, and dining room. Outdoors, enjoy the expansive patio space with gazebos and BBQs which are perfect for entertaining family and friends. Located just steps from the free 407 corridor, you're also steps to everything you need: groceries, Costco, shopping, dining, universities and everyday essentials. (id:60365)
Bsmt - 29 Penzance Drive
Toronto, Ontario
Partially renovated and specious 3-bedroom BSMNT unit is available for rent immediately in a high demand area of Scarborough. it boost with 2 bathrooms, Shared laundry etc. This Unit minutes to Scarborough Town Centre, HWY 401, Kennedy station, shopping malls and restaurants offers with tons of natural sunlight through large windows. Steps to TTC bus stops and 10situated in a quiet family-friendly neighborhood, top ranked schools and parks. The tenant will pay 50% of all utilities. (id:60365)
23 - 251 Danzatore Path
Oshawa, Ontario
Step into modern living with this stunning 4-bedroom townhouse for lease in Oshawa, built in2022!This carpet-free home offers a sleek and stylish interior with easy-to-maintain flooring throughout . Enjoy the convenience of being just steps away from transit, shopping Centers, grocery stores, and vibrant plazas perfect for a connected lifestyle. Located minutes from the free portion of Hwy 407, commuting is a breeze. Whether you're a growing family or professionals seeking spaceband comfort, this home checks all the boxes. Don't miss your chance to lease this beautifully located gem! (id:60365)
1019 Rouge Valley Drive
Pickering, Ontario
Beautiful and well-maintained 4-bedroom home located in the desirable Rouge Valley community of Pickering. This bright and spacious property features an open-concept living and dining area, a functional kitchen with ample cabinetry, and generously sized bedrooms ideal for families or professionals. Conveniently situated close to schools, parks, public transit, shopping, and major highways. Enjoy a quiet, family-friendly neighbourhood with easy access to all amenities. Ready for immediate occupancy-don't miss this great rental opportunity! (id:60365)
913 - 2799 Kingston Road
Toronto, Ontario
Client RemarksWelcome to your next home. This penthouse condo, nestled in the heart of the stunning Scarborough Bluffs, offers 2-bedrooms, 2-bathrooms, in a charming boutique building. The split layout includes an open-concept living and dining area, perfect for entertaining guests and comfortable daily living. The kitchen features stainless steel appliances, quartz countertops, and a custom island counter. The master bedroom comes with an en-suite bathroom and walk-in closet, floor to ceiling window and black-out blinds. The generously sized second bedroom has a large closet and is ideal for a guest room or home office. Both bathrooms are elegantly designed with contemporary fixtures and finishes. Enjoy north-west views of the city and downtown from your private balcony. Natural gas hook-up is ready for bbq connection or outdoor heater to enjoy the sunsets from the balcony. Floor-to-ceiling windows flood the space with natural light, creating a bright and airy ambiance. For added convenience, there is an in-unit washer and dryer, as well as a reserved parking spot. This penthouse condo is located in a boutique building that offers exclusive access and enhanced security features for your peace of mind. Stay active with the on-site fitness center, and relax on the 2nd floor rooftop terrace or hang out with your guest in the common area party room. The serene and scenic environment of the Scarborough Bluffs provides a perfect balance of nature and urban amenities. Explore nearby parks, hiking trails, and waterfront activities, while also enjoying easy access to shopping, dining, and entertainment options. NOTE: pictures are from original staging (id:60365)

