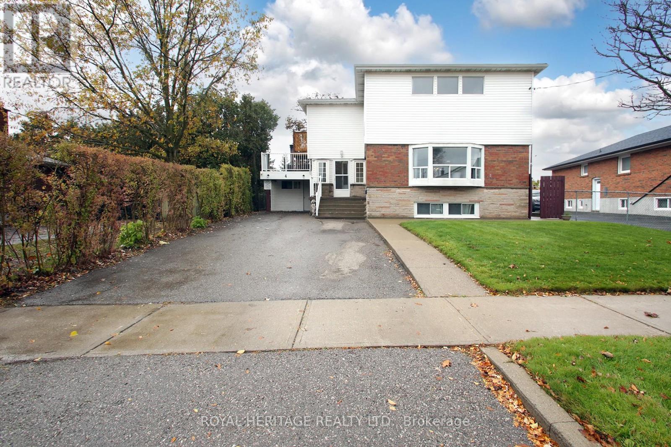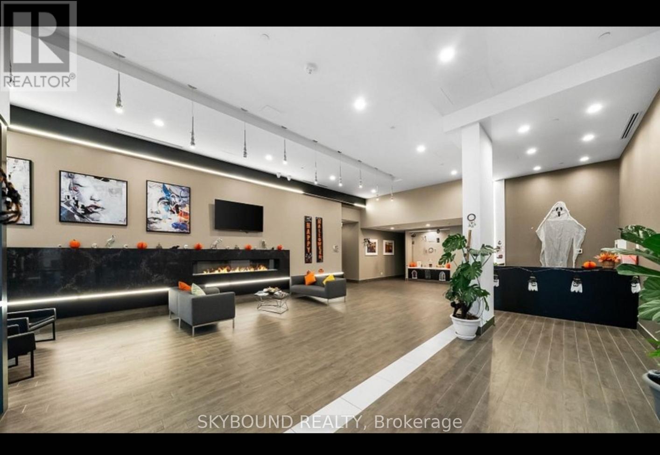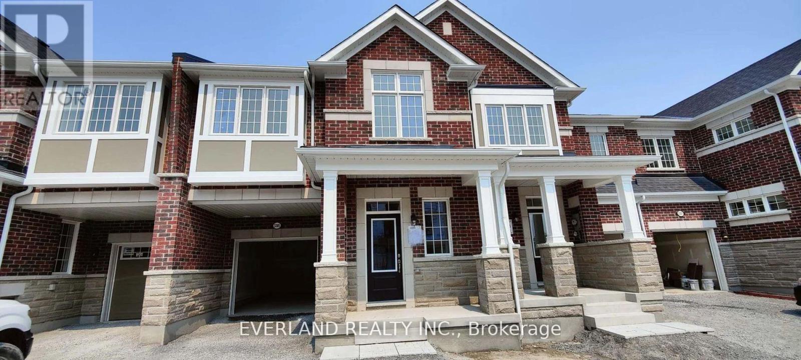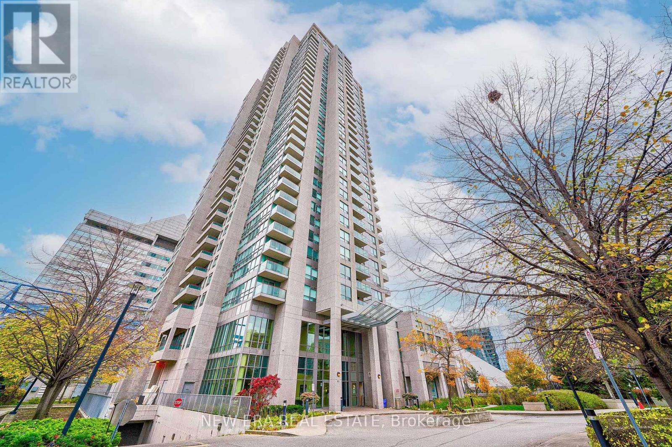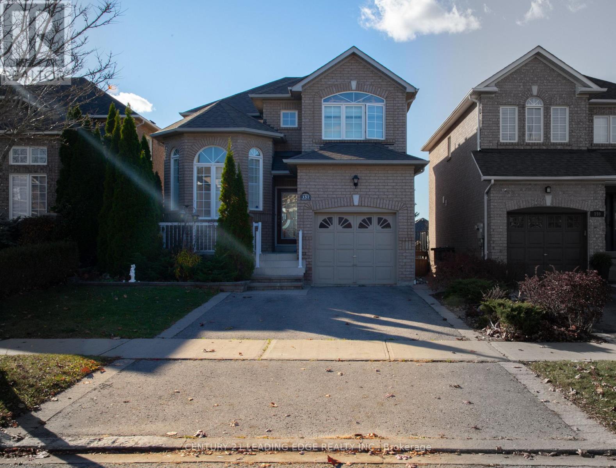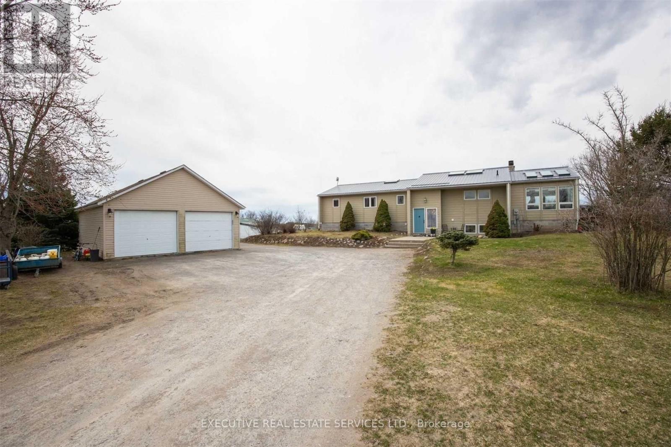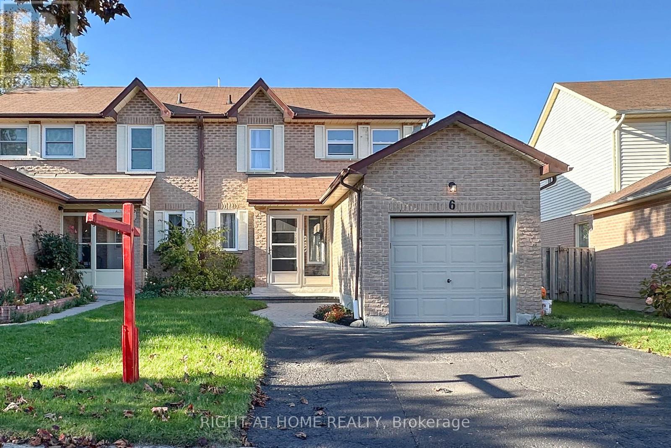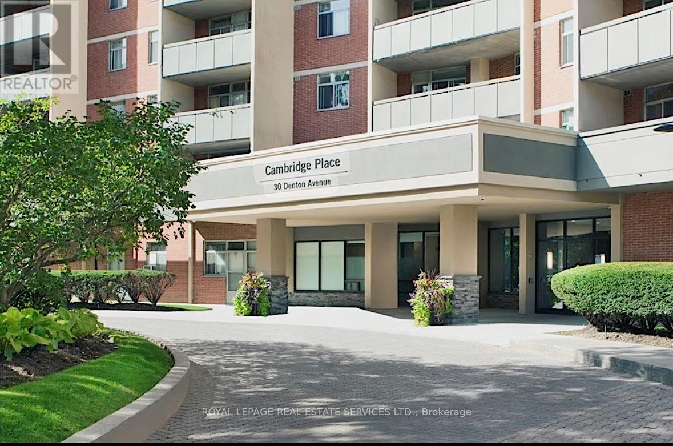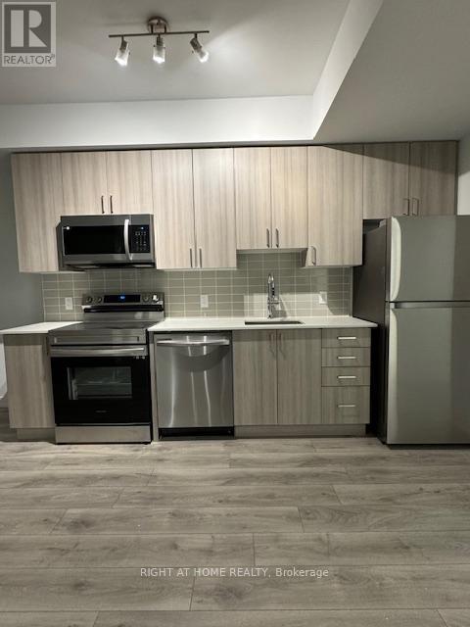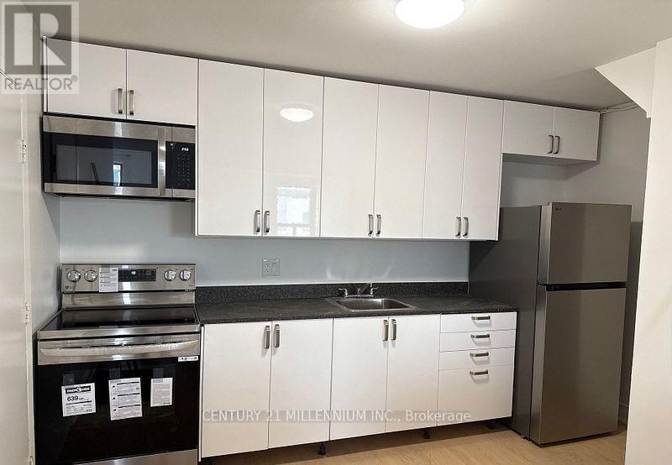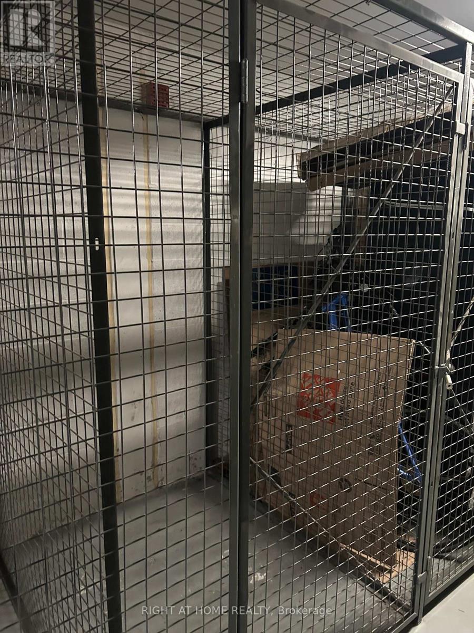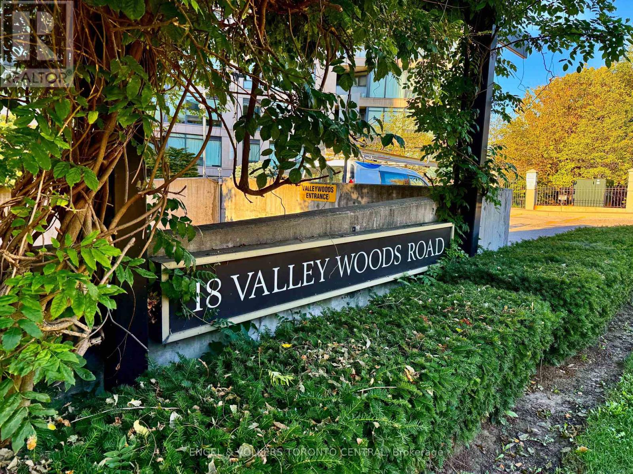4 Brantwood Drive
Toronto, Ontario
Welcome to this spacious and versatile family home that truly has it all! Ideally situated close to hospitals, public transit, and key amenities, and is on an oversized lot. This property offers exceptional convenience for families and professionals alike. Featuring oversized bedrooms, including a primary suite with an en-suite bathroom, this home offers both comfort and functionality for growing families or multi-generational living. Upstairs, you'll find convenient second-storey laundry and ample closet space throughout, making organization a breeze. The main level boasts a bright, eat-in kitchen, separate dining room, and a large family room with a cozy wood-burning fireplace - perfect for entertaining or relaxing evenings in. Downstairs, two in-law suites with separate walk-out entrances provide exceptional flexibility for extended family and or guests. Enjoy parking for up to five cars and an enclosed carport fully operational with hydro, ideal for hobbyists or cold-weather comfort. With five washrooms, abundant storage, and sunlight streaming through every room, this home seamlessly blends warmth, practicality, and function. (id:60365)
8 Trent Avenue E
Toronto, Ontario
Steps to the GO Train & Subway Station. Spacious Layout Is Bursting With Natural Light, Has A Sizeable Bedroom Including 2 Closets & A Large Window Maintenance Fees & Attractive Amenities Including A Gym, Party/Meeting Room, Recreation Room, Rooftop Deck/Garden with BBQs, and Guest Suites! (id:60365)
3305 Thunderbird Promenade
Pickering, Ontario
Step into this elegant Mattamy-built new traditional 2 story townhome, offering over 2,000 square feet of bright, contemporary living space. The main floor features an open-concept living and dining area with 9-foot ceilings, creating a modern and airy atmosphere. A spacious breakfast area complements the stylish kitchen, complete with stainless steel appliances, sleek cabinetry, and ample counter space - ideal for everyday living and entertaining guests. The main floor also includes a full washroom, providing added comfort and convenience for family and visitors alike. Upstairs, you'll find a conveniently located laundry area with washer and dryer, making household chores simple and efficient. Additional features include a central vacuum system and excellent transportation access, ensuring a perfect balance of comfort and practicality. Extra Deep Single Garage. Direct Access From The Garage To The House. Close To Hwy 407, Hwy 401, Go Station And Other Amenities. fully fenced backyard. Tenant pay internet all utility ,hot water tank rented (id:60365)
3105 - 60 Brian Harrison Way
Toronto, Ontario
Bright And Spacious 1+1 Bedroom/1 Bath Condo In The Heart Of Scarborough's Most Sought After AreaLocation. Just Steps To Scarborough Town Centre, You're Moments Away From Shopping, Dining,Entertainment & Transit. This Contemporary Condo Features An Open-Concept Kitchen & Living Room WithPlenty Of Natural Light & Brilliant Panoramic Views Of The City. 1 Parking Space/1 Storage UnitIncluded. The Building Offers Sleek Design & Modern Finishes Along With Fabulous AmenitiesIncluding: Pool, Sauna, Billiard Room, Golf Simulator, Mini Theatre, Party Room & Ample VisitorsParking. This Property Offers The Perfect Combination Of Style, Luxury & Convenience That You'll BeProud To Call Home. (id:60365)
157 Dooley Crescent
Ajax, Ontario
Bright and spacious home with a finished walkout basement, nestled in a desirable northwest Ajax neighborhood. This property boasts hardwood floors throughout the main and second floors, an open-concept family room with pot lights and a cozy fireplace, and a well-appointed kitchen featuring a breakfast bar and a sunlit breakfast area with a walkout to the deck. The primary bedroom offers a 4-piece ensuite and a walk-in closet. The finished basement includes a living area, bedroom, and bathroom, perfect for extended family or guests. Recent updates include a new roof (2020) and furnace and A/C (2019). Located in a fantastic community, this home is within walking distance to both Catholic and Public High Schools, Elementary Schools, and Shopping. Enjoy easy access to Public Transit, Major Highways (407 & 401), Parks, and Trails, making it an ideal choice for families and commuters alike! (id:60365)
3750 Stewart Road
Clarington, Ontario
Incredible Country Property Just Minutes From The 401. This 3+2 Bedroom Home Is Situated On 10 Beautiful Acres With Stunning Views Of The Surrounding Countryside. Located In Clarington This Property Offers A Unique Opportunity To Own A Home With So Many Options For Use In Such A Serene Setting. Numerous Features Inside Incl. Hardwood Floors, Cathedral Ceilings With Skylights,2 Sided Fireplace And Inground Saltwater Pool. (id:60365)
6 Humphrey Drive
Ajax, Ontario
*****Open House This weekend SAT & SUN 2-4PM***** Come see this fully renovated south ajax beauty, with its custom wall treatments in both living and principal bedroom, a gorgeous fully new, modern featured ensuite, new LVP flooring, neutral new paint throughout, newly renovated laundry and basement, and Quartz Countertops in the modern kitchen. and all this in a house so close to the lake for you to enjoy the walking and biking trails, close to ajax go station, shopping, and enjoying the peaceful lifestyle that this house affords. Brand new stainless steel fridge, stove and dishwasher add to the beautiful kitchen. Enjoy the quiet, family friendly neighbourhood and great schools. This house has it all. Photos of home are virtually staged (id:60365)
802 - 30 Denton Avenue
Toronto, Ontario
This beautifully refreshed one-bedroom home offers a warm and welcoming feel with brand new flooring throughout and a spacious, open layout. The west-facing exposure fills the unit with natural light and provides stunning sunset views. Enjoy a comfortable living area, a functional kitchen, and a cozy bedroom with generous closet space. Move-in ready and perfectly located close to transit, parks, shopping, and great local amenities. Getting around is a breeze with both Danforth GO and Victoria Park Station just steps away. Cambridge Place boasts a seasonal outdoor pool and tennis court for the warm weather and a fitness facility you can enjoy all year long. Parking available to rent. Tenant to pay hydro and water. (id:60365)
602 - 1455 Celebration Drive
Pickering, Ontario
2 Bedroom, 2 Bathroom Condo 2 minute walk to Pickering GO Station. Modern Finishes Throughout. 721 Square Feet Interior Space + 125 Square Feet Balcony. 3 Minute Drive To Pickering Town Centre. Close To Shopping, Entertainment, 401 etc. Perfect For Single, Couple or even A Young Family. A few Minutes To Pickering Casino Resort! Suite Features: Loads of Upgrades Including In Kitchen, Stainless Steel Appliances, Upgraded Laminate Floors In Living Room/Dining/Bedroom, Ensuite Washer/Dryer, Window Coverings. Parking & Locker. (id:60365)
909a Danforth Avenue
Toronto, Ontario
Imagine yourself living in this bright and modern 2-bedroom apartment, right in the heart of the action on Danforth! You'll be just steps from Donlands, in the vibrant Riverdale Community a truly cool place to be. We've just finished a full renovation, so this 2-bedroom, 1-bathroom apartment feels absolutely brand new, with fresh paint, stunning new flooring, and sleek, modern appliances throughout. City living doesn't get much more convenient than this, with amazing shops, delicious restaurants, and easy transit all just moments away. Plus, you get your very own parking spot included a real bonus in this area! This is a fantastic opportunity you won't want to miss. Laundry is less than 5 minutes walk, or offers pick-up and delivery. (id:60365)
231 Fort York Boulevard
Toronto, Ontario
Locker For Sale. Must Own A unit in the Building. (id:60365)
Ph105 - 18 Valley Woods Road
Toronto, Ontario
Penthouse Living - Mesmerizing, Breathtaking Views Of The Toronto Skyline. Over 1230 Sqft Of Sun-Filled Living Space. Master Bedroom With Walk-In Closet & Master Ensuite. 2nd Bedroom Boasts A Corner Suite. Separate Work From Home Office Space. Gourmet Chef Kitchen Overlooking Southwest Wall To Wall Windows & Step Out To Balcony. A True Entertainers Dream. Enjoy The Endless Outdoor Balcony Oasis. 2 Underground Parking Spots And Locker Included. (id:60365)

