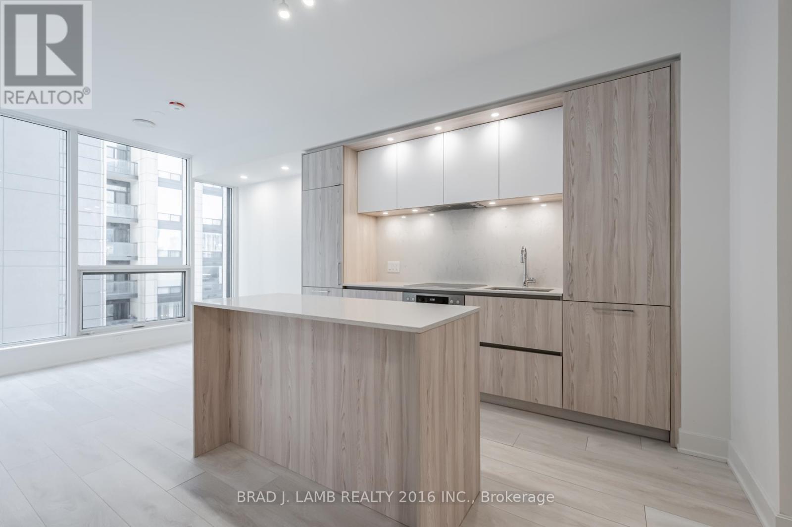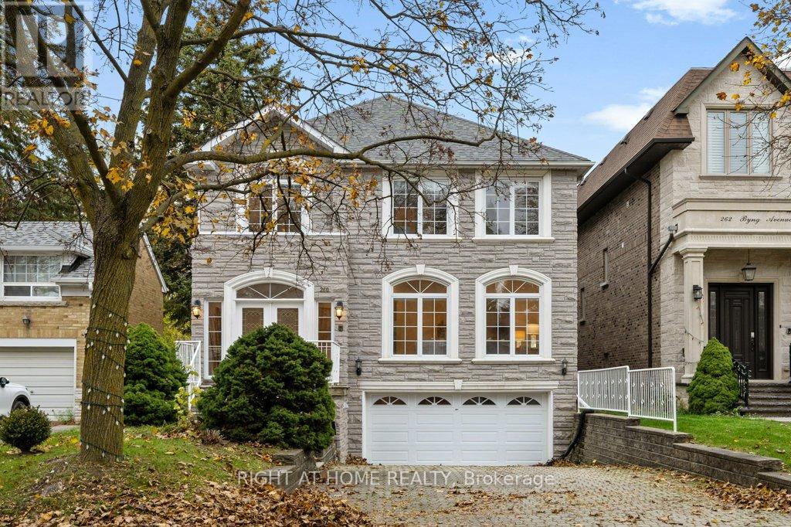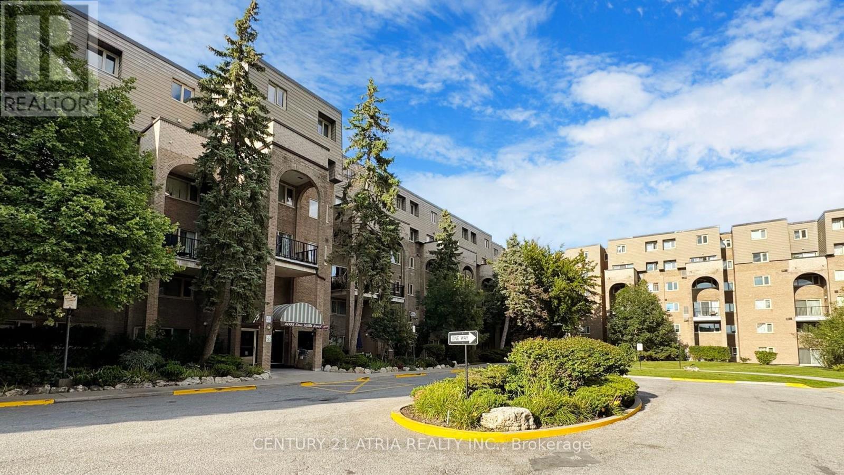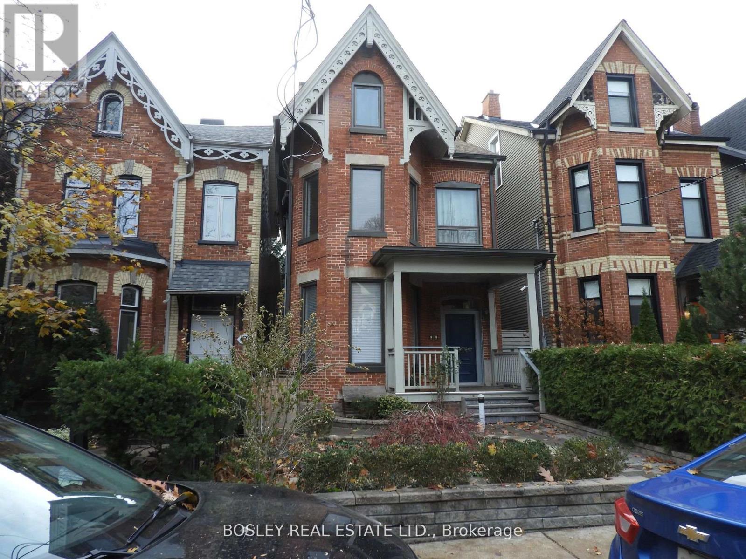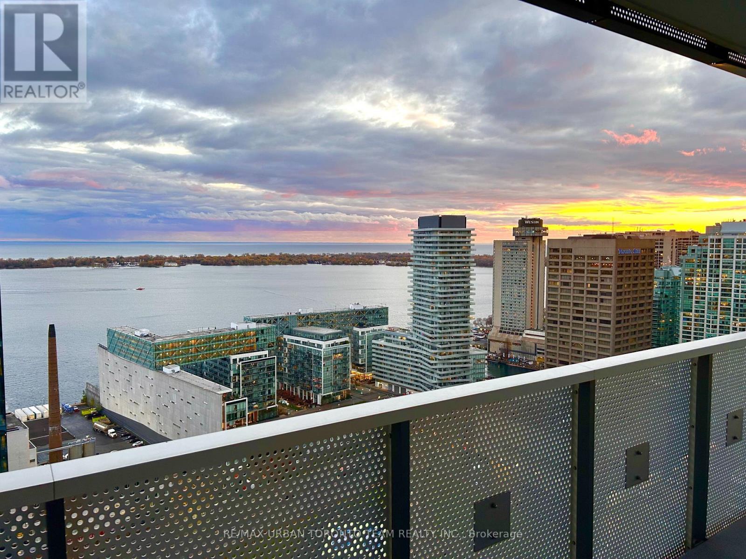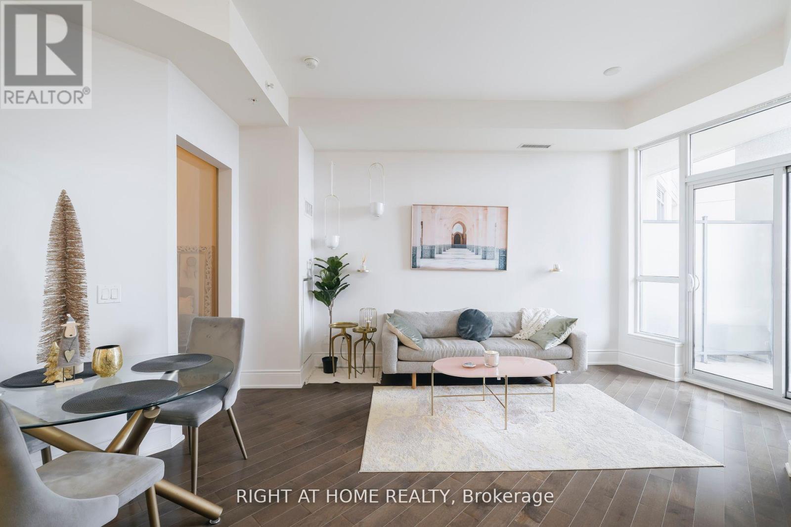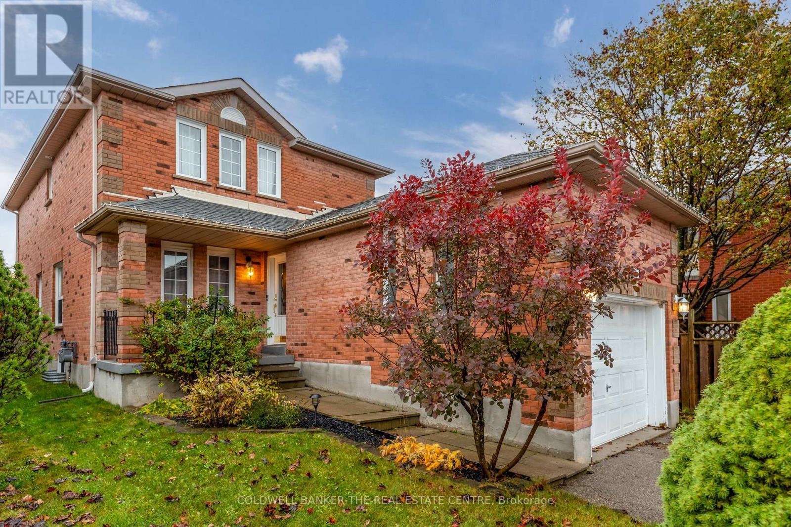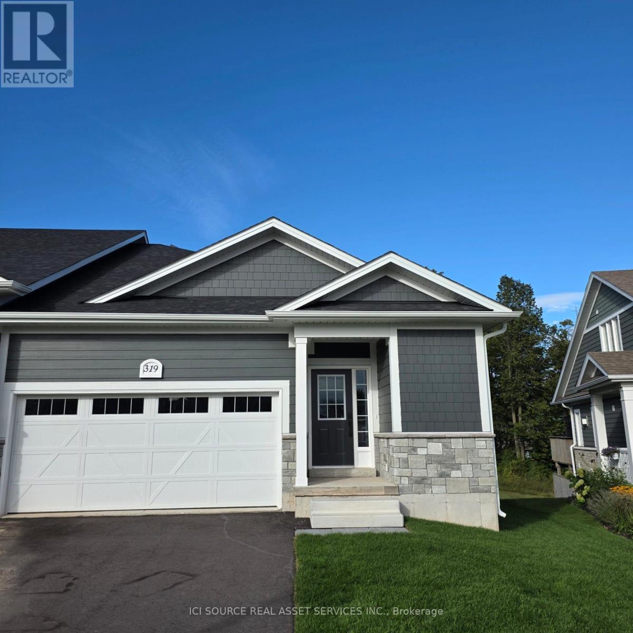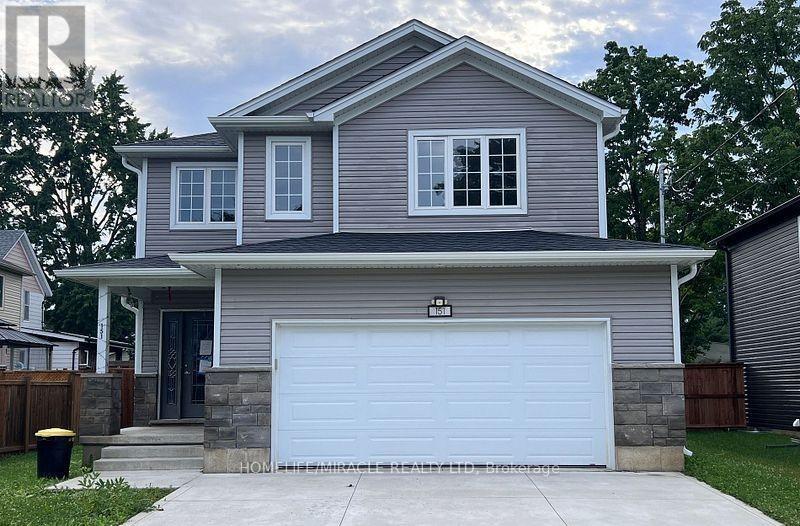1307 - 15 Mercer Street
Toronto, Ontario
MUST SELL! Welcome to Nobu located in the heart of King W/Entertainment District! Very new Building. This modern two bed two bath unit offers open concept layout with $$$ upgrades. Kitchen Island included. Pot lights in the living room with multiple upgrades. Floor-to-ceiling windows. Steps to transit, shops, restaurants, cafes and bars...Top notch Miele Appliances. Amenities include Fitness Centre with Cycling Studio, Yoga Studio, Hot Tub, Plunge Pool, Dry Sauna, Wet Steam Room & Massage Room; Indoor and Outdoor Lounge Areas; Outdoor BBQ; Dining Areas; Dining Room with Gourmet Kitchen; Screening, Games and Conference Rooms; Pet Spa; 24/7 Concierge/Security. Book a showing today! (id:60365)
260 Byng Avenue
Toronto, Ontario
Beautiful And Huge Home In A Wonderful Neighbourhood. 4 Br W/ 4 Ensuites, 4 2/I Closets W/ Organizers, Main Floor Family Rm + Laundry, 3 Skylites, 9Ft Ceilings, W/O Bsmt W/ Large Rec, Hardwood, Marble & Granite Floors, Cedar Closet, 2 Sided Gas Fireplace, Open Oak Floating Staircase, Timers On Bath Fan, Water Filtration Tap Kit, Nat Gas Bbq, 15X10' Deck, 12X12' Shed, Fam Rm Has Door - Can Be Main Fl Bdrm For Elderly/Disabled. (id:60365)
326 - 4005 Don Mills Road
Toronto, Ontario
***** The One And The Only ***** A Unique Unit in the Whole Building ***** 1269 sqft W/ 3 large & proper bedrooms ***** Not 2+1 NOR 2+den NOR the 3rd bedroom facing a concrete wall with a sliding door ****** All 3 bedrooms have big windows and big closets, 2 facing east, 1 facing west/courtyard ***** Updated A/C system (worth 7k+) ***** Very Well Maintained Unit W/Updated Kitchen and Bathrooms ***** Commercial sized Washer & Dryer ***** All Utilities Are Included ($$$) + Gym Membership For Your Whole Family ($$$) ***** Underground Parking, Parking Spot Is Close To The Elevator **** 3 Elevators & 5 Exists For The Building ***** Bike Storage Available ***** Common Locker For Your Large Items Storage ***** And The Tops Schools You have been wanting to send your kids to; The proximity to daily necessity You require; The Easy Access to TTC & Highways You need to get around; The Parks, Trails, close by Libraries For family Fun ***** And Much More For You to Discover ***** (id:60365)
Upper - 376 Berkeley Street
Toronto, Ontario
A Cabbagetown Rare Gem, Detached Historical Home Featuring An Upper Duplex with 2nd & 3rd Floors Over 1800 Sq. Ft , High Ceilings, Oak Hardware Floors, Original Banisters & Railings. The 2nd Floor Offers A 27 Ft Living Room With A Victorian Carrera Marble Fireplace & Wrought Iron Insert, A Sunken Dining Room With An Elaborate Chandelier & Den with skylight, A Large Open Concept Kitchen & Dining Area with Treetop Views from Juliet Balcony, A Powder Room, Storage & Furnace Rooms & A Foyer Nook, The 3rd Floor Includes 2 Large Bedrooms, each With A Skylight. A 27 Ft Primary Bedroom, A Second Bedroom Overlook Tree Views & A Large Private Patio approx. 15 ft X 13 ft , Laundry Room. Located On A Quiet Tree Lined Street In One Of The Prime Most Sought After Toronto Neighborhoods, Steps From Cafes, Shops, Banks, Parks & Transit. Quick Highway Access, Only A 20 Minute Walk To 5 Downtown Large Hospitals & The Eaton Center. (id:60365)
3611 - 55 Cooper Street
Toronto, Ontario
Furnished - Sugar Wharf - South West Open Concept 3 Bedroom Plus 2 Full Bathroom Kitchen Living Room - Ensuite Laundry, Stainless Steel Kitchen Appliances Included. Large Balcony. Engineered Hardwood Floors, Stone Counter Tops. 1 Parking Included (id:60365)
918 - 23 Glebe Road W
Toronto, Ontario
Midtown Luxury - Lower Penthouse 1 Bed with 10 ft ceiling in a 10 storey boutique building. Can come Unfurnished or FULLY FURNISHED. Quiet Stylish Paradise Pocket in a big city! Unwind and relax in this calm, stylish space. Separate working/dining zones. Miele appliances, Designer Furniture, Dyson, Artwork, Nespresso, Dinnerware, Beddings etc are Included! SW views of CN tower and green Forest Hill Neighbourhood. Davisville subway station around the corner, 10 min ride/drive from Yonge & Bloor. Low Traffic & Safe Neighbourhood full of restaurants, retail boutiques & grocery stores etc. Steps to Davisville Station. Open to 6 month + applicants, STUDENTS, INTERNATIONAL Professionals are welcome. (id:60365)
Bsmt - 56 Argyle Crescent
St. Catharines, Ontario
Welcome to 56 Argyle Cres in the beautiful St Catharines.Great area, great location, vibrant community. This stunning renovated basement features a lot of natural light, 1 Driveway parking spot, Two Entrances, One is a walk out. Gas Fireplace. (id:60365)
136 Violet Street
Barrie, Ontario
Welcome to this beautiful three-bedroom, three-bathroom home in the desirable Holly area. Featuring granite countertops in the kitchen, fridge and freezer side by side, gas stove, hardwood and natural slate throughout the main floor, hardwood throughout second floor, single attached garage, and an outdoor 500 sqft deck with integrated hot tub, fire pit surrounded by lush greenery, mature trees and a 10x10 enclosed veggie garden. Close to all amenities, schools, place of worship, and a community centre, this home offers both comfort and convenience. Don't miss out on making it yours! (id:60365)
319 Telford Trail
Georgian Bluffs, Ontario
Located in the prestigious Cobble Beach Golf Community, this fabulous 1,350 Sq Ft townhouse has everything you have been looking for. Features include: - Brand new stainless steel appliances (refrigerator/freezer, oven/cooktop, dishwasher and microwave). - Full size washer/dryer. - Hardwood floors through entire main floor. - Upgraded LED lighting. - Premium blinds. - Double car garage. Let's not forget about Cobble Beach amenities: - Cobble Beach golf course, driving range and golf simulator - Private beach club with two firepits and watercraft racks - Outdoor pool and hot tub - 260 foot day dock - U.S. Open style tennis courts - Bocce Ball court - Beach Volley Ball court - Fitness facility - 14KM Of Walking Trails - 18KM of cross country ski/snowshoe trails - Sweetwater restaurant - Full service spa with steam room. Truly this is the lifestyle you have been looking for! FULLY FURNISHED!!!! Currently occupied by a tenant. Property taxes to be re-assessed. An estimate of the tax amount is listed. *For Additional Property Details Click The Brochure Icon Below* (id:60365)
204 - 1098 Paisley Road
Guelph, Ontario
This spacious 2-bedroom, 2-bathroom corner-unit condo is now available for lease at the best price in the entire complex. With many windows throughout, the home is filled with natural sunlight and features upgraded zebra blinds for a modern, stylish touch. Located just steps from a wide range of shopping amenities, it offers both comfort and convenience with its open layout and well-designed living space. Ideal for anyone seeking a bright, well-situated home at exceptional value, this unit provides an easy lifestyle in a highly desirable area. This must-see condo is the luxury living experience Guelph has been waiting for! (id:60365)
5 Basswood Crescent
Haldimand, Ontario
Discover modern living in this stunning nearly new 4-bed, 3-bath detached home, perfect for renters seeking comfort, style, and convenience! This beautifully designed home features 9'ceilings on the main floor, an open-concept kitchen, and a bright, spacious Great Room-ideal for relaxing or entertaining.Upstairs, you'll find a luxurious primary bedroom complete with a large walk-in closet and a private ensuite bath. The convenience continues with laundry located on the second floor, making everyday living effortless.Located just minutes from Hamilton Airport, Caledonia, and only 15 minutes to Highway 403 andHamilton, this home is perfectly positioned for commuters. Enjoy being within walking distance to the Grand River, parks, and scenic trails, all in a peaceful, newly built community surrounded by nature.This is the perfect home for tenants looking for modern comfort, great amenities, and a quiet, family-friendly neighborhood. Don't miss the chance to make this exceptional property your next home! (id:60365)
151 Agnes Street
Thames Centre, Ontario
This exquisite detached home, radiates pride of ownership throughout its open concept residence. Featuring 3 large bedrooms, 2.5 bathrooms, and a spacious 2 car attached garage, this property offers ample space and modern amenities. Upon entry, a generous opens up to a beautiful staircase with chadelier. The open-concept main floor unveils an upgraded kitchen with S/S steel appliances with an inviting backsplash. The kitchen also boasts ample cabinetry and counter space, catering to both style and functionality. Ascending the stairs, discover a layout that prioritizes spaciousness, with larger-than-average rooms, a beautifully appointed main bathroom, and a primary bedroom with an ensuite bathroom. The basement is framed and is an open canvass awaiting your touch to improve it into a usable space. (id:60365)

