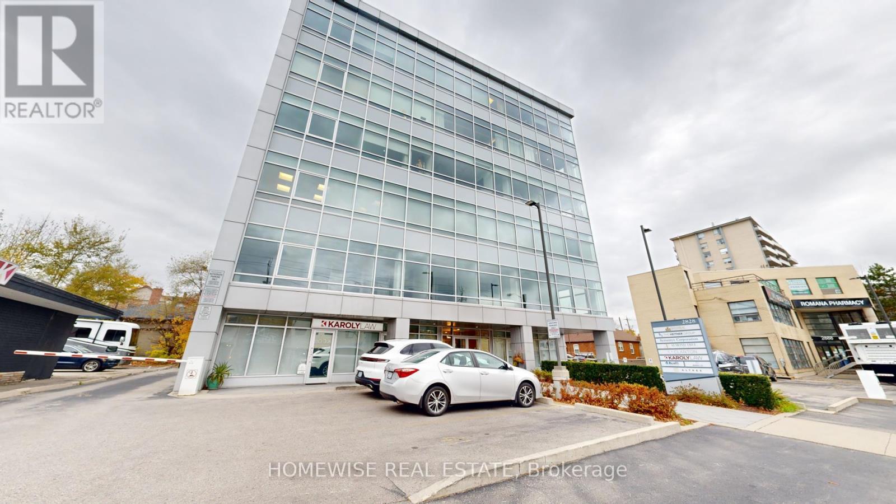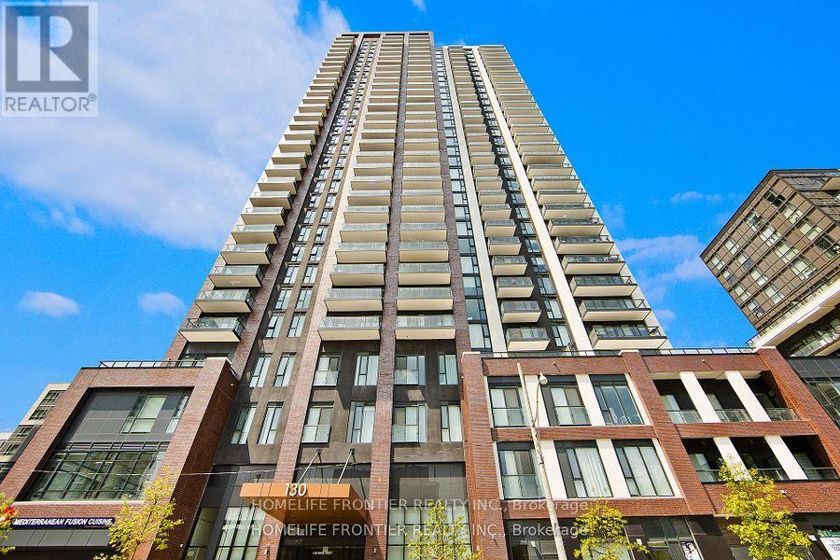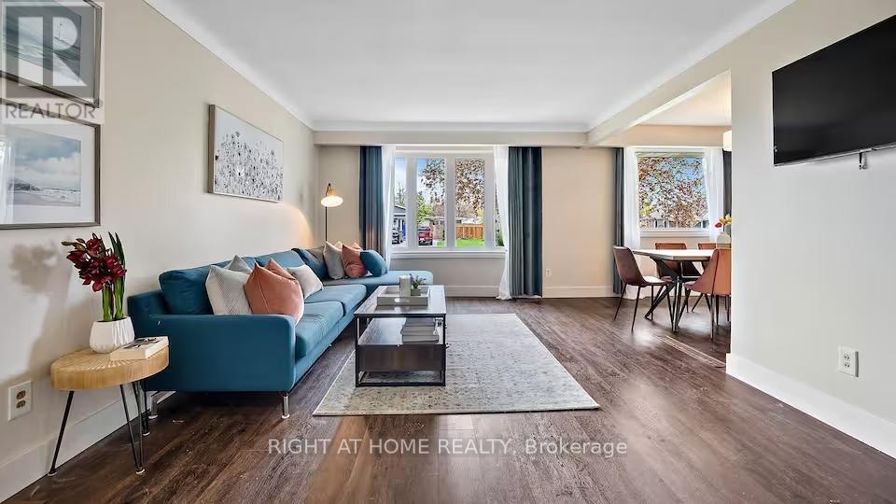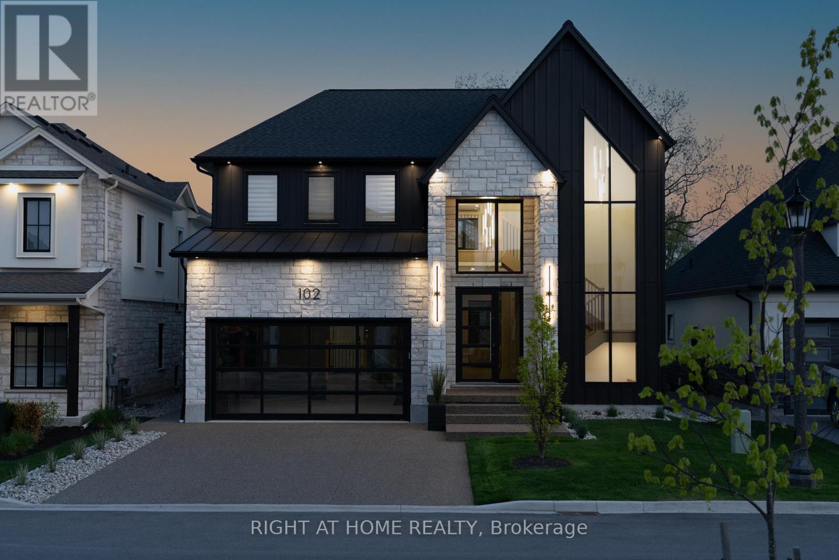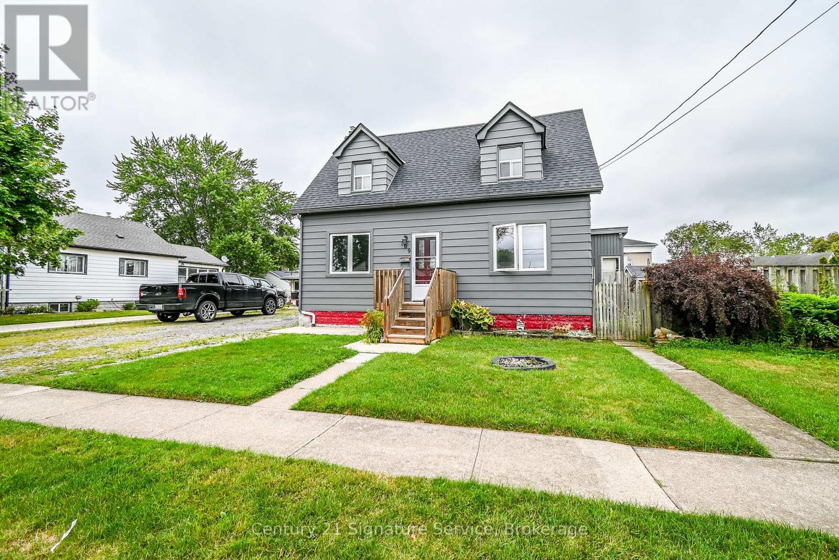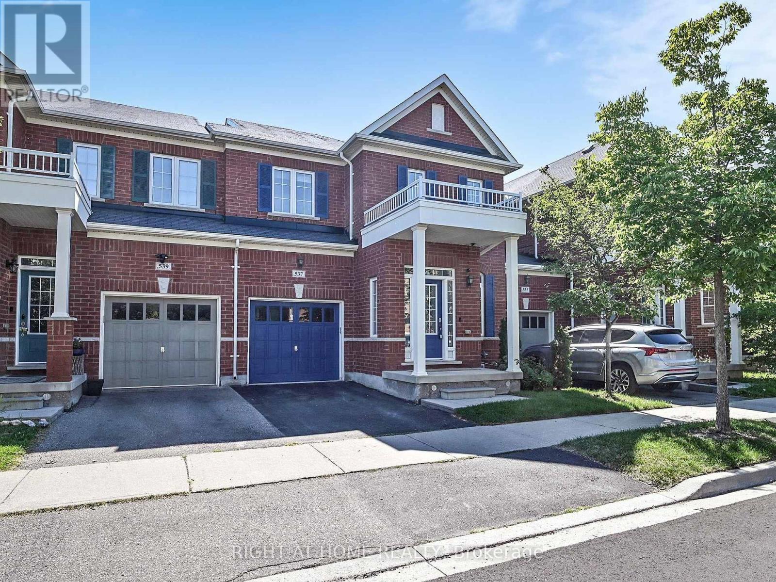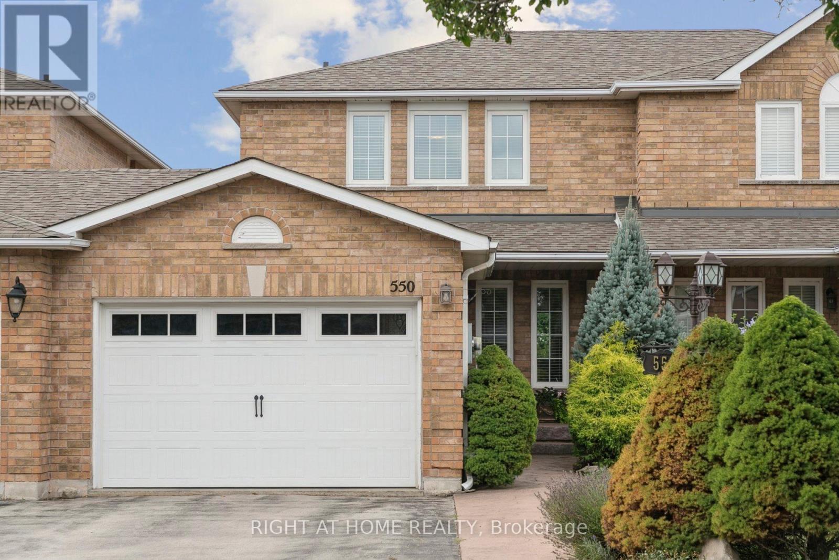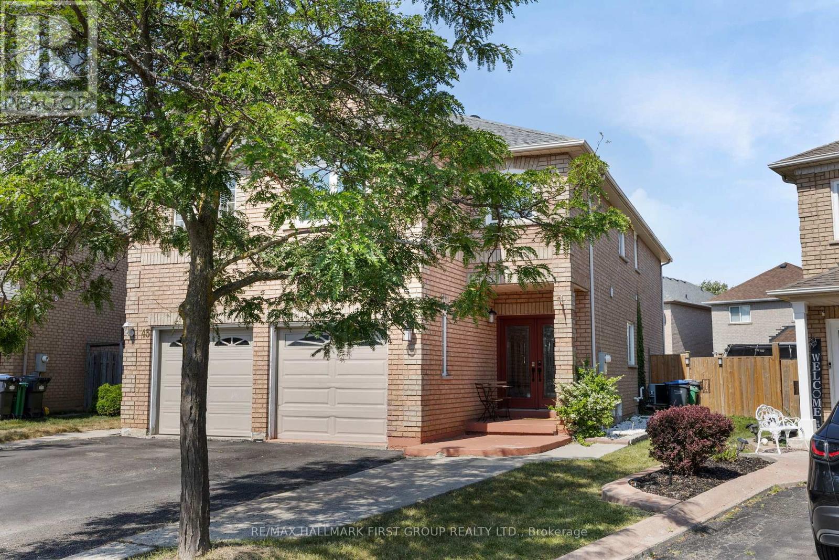12 - 40 Baynes Way
Bradford West Gwillimbury, Ontario
Fall in love with 40 Baynes Way #12, a stunning 3-bedroom, 3-bathroom townhome where elegance and sophistication come together in a remarkable blend of luxury and comfort, creating the perfect place to call home. A true masterpiece of modern design and timeless appeal, this exceptional residence is filled with natural light and finished with exquisite designer details. Architecturally refined with a fresh, natural ambiance, this Bradford Urban Townhome reflects contemporary craftsmanship and style, perfectly suited for todays lifestyle. Built by Cachet Homes, it offers bright, airy interiors thoughtfully crafted to balance elegance with everyday functionality. Inside, smooth 9 ft. ceilings, engineered hardwood floors, and an open-concept layout set the stage for refined yet comfortable living. At its heart lies a chefs kitchen that blends beauty with function, featuring quartz countertops, extended-height cabinetry, a massive island, stainless steel appliances, and a sleek backsplash. The adjoining living and dining areas, framed by expansive windows, create a warm, sunlit setting ideal for both entertaining and unwinding. The oversized primary suite is a serene retreat with space for his and hers closet and a spa-like 5-piece ensuite, while two additional bedrooms provide versatility for family, guests, or a home office. Outdoor living is elevated with a private balcony and a rooftop terrace complete with gas and water hookups perfect for summer gatherings, sunset cocktails, or evenings under the stars. This home includes one owned underground parking space, with a second available for lease at $200/month, plus both a large locker and an exclusive 7x15 ft. private storage room offering exceptional convenience. Ideally located in one of Bradford's most sought-after communities, just steps from the GO Station, shopping, dining, schools, and parks, with quick access to Highways 400 and 404, this residence delivers the perfect balance of luxury, space, and location. (id:60365)
27 Watson Street
Toronto, Ontario
Welcome to this beautifully updated 3+1 bedroom, 2-bath bungalow in sought-after Highland Creek. Pride of ownership is evident throughout, with solid mechanics, updated finishes, and incredible versatility. The spacious main level features a light-filled living/dining area with a picture window, an updated kitchen with stone countertops and stainless steel appliances, and three bedrooms, two of which have walkouts to the deck and private backyard. The finished lower level is ideal for in-laws, adult children, or rental income, offering a separate living area, kitchen, bedroom, full bath, and plenty of natural light. Additional highlights include ample storage, laundry, and a cold room. Ideally located steps to local restaurants, shops, schools, and transit, with Highland Creek trails, Lake Ontario's waterfront, and both U of T Scarborough and Centennial College nearby. Move-in ready with income potential in a prime neighbourhood! (id:60365)
911 - 130 River Street
Toronto, Ontario
Welcome to Artworks Tower, the latest boutique condo in Regent Park! Spacious Open Concept Living Space w/ 9Ft Ceilings, Laminate Flooring, Bright Floor-to-Ceiling Windows & Modern Finishes throughout. Large Balcony fit for Entertaining with Gorgeous East City Views. Modern Chef's Kitchen with B/I Appliances & Island. Enjoy the Fantastic World Class Amenities from the Best in the Business! Outdoor Terrace, Fitness Center, Kids Arcade Zone, Concierge, Co-Working Space, Work Shop, Party Room & more. Conveniently located with Easy Access to Transit, Restaurants, Highways, & more.. Urban living at its finest! (id:60365)
3 Governor Simcoe Drive
St. Catharines, Ontario
Bright and spacious backsplit on a quiet, family-friendly street, just a short walk to Lake Ontario, parks, schools, and shopping. The main and lower levels feature new laminate flooring, and the renovated basement bathroom adds comfort and functionality. The home offers three bedrooms on the upper level, plus a large fourth bedroom on the ground floor with plenty of natural light perfect as an office, guest suite, or gym. A generous family room with walk-out to the backyard and a separate rear entrance offers excellent in-law suite potential. Upgrades include new windows, a no-maintenance deck, hot tub (sold as-is), and a new pavilion all overlooking an idyllic garden that comes to life in spring and summer. A wonderful opportunity for a young family or those looking to downsize, with flexibility, charm, and future potential. (id:60365)
102 Millpond Road
Niagara-On-The-Lake, Ontario
Welcome to 102 Millpond Rd, a stunning custom built home offering over 4,300 sq ft of luxurious living in the heart of prestigious St. Davids. The striking exterior blends stone, sleek glass, hardie board, stucco & a concrete driveway with exposed aggregate - all creating a clean, upscale authentic with lasting durability. Step inside to discover a modern open-tread staircase, 10-ft ceilings, wide-plank engineered hardwood flooring & European style tilt-and-turn windows. The designer kitchen is the showpiece with premium built-in appliances, a 10-ft quartz waterfall island, seamless slab backsplash, & a walk-in pantry with built-in cabinetry. An oversized sliding door opens to a large covered composite deck with spectacular vineyard views, a lower patio, in-ground irrigation & a fully fenced, professionally landscaped yard - perfect for entertaining or serene relaxation. Main floor highlights include a bright dining & living area with a chic, minimalist gas fireplace, private office enclosed by a floor-to-ceiling glass wall, a laundry room with integrated storage & convenient access to the double car garage. Upstairs, the primary suite offers a spa-like retreat with a soaker tub, oversized walk-in rainfall shower, dual vanity & a walk-through closet complete with custom shelving. Three additional bedrooms each feature their own ensuite access, providing comfort and privacy for family or guests. The fully finished basement boasts a sprawling rec room with show stopping 100-inch electric fireplace with a granite stucco surround, luxury vinyl flooring, a 5th bedroom & a stylish full bathroom. Ideally located just minutes from local coffee shops, award-winning wineries, top-rated golf courses & the charm of Old Town Niagara-on-the-Lake. (id:60365)
25 - 350 River Road
Cambridge, Ontario
Welcome to 25-350 River Road! This charming townhouse, by award winning builder Reid's Heritage Homes, is located in the highly coveted Old Hespeler neighbourhood in Cambridge! The bright, open concept main floor layout features a spacious living room, gorgeous kitchen with large centre island, practical dining room, convenient powder room, bonus bar area and 2 separate outdoor spaces. This home is ideal for entertaining. Upstairs you will find your generous primary bedroom, boasting a large walk-in closet and ensuite featuring a contemporary glass-enclosed shower. Two more spacious bedrooms and a separate 4-piece bathroom complete this level. The unfinished portion of the ground floor provides plenty of storage and options for even more finished space in the future. Located steps away from downtown Hespeler where you can enjoy bakeries, shops, craft breweries and more, all while being just minutes away from the 401. Book your showing today, an opportunity like this does not come around often! Upgrades include kitchen island, flat ceilings, backsplash, potlights, quartz countertops & MORE! (id:60365)
109 Santone Avenue
Welland, Ontario
Here is your opportunity to own a 5 bedroom, 2 bathroom family home! This spacious 1,500sqft home sits on a generous lot with potential for severance offering space, privacy and versatility! The upper level can be an accessory apartment or in-law suite which features a possible kitchen with gas hook up, a 5pc bathroom, and 2 comfortable bedrooms-perfect for extended family, rental income, or a private guest suite! The main floor boasts a bright living room which opens up into a spacious kitchen with lots of counter space and storage with a separate eating area which leads to the sunroom and back deck! Main floor has 3 bedrooms! The primary bedroom has ensuite privilege that opens up to a roomy 4pc bathroom, a second bedroom, and a bonus room ideal for an office, and a bright sun room for year round enjoyment. Step outside to a fully fenced private backyard with deck-great for entertaining or relaxing. New metal siding, some natural hard wood floors, no carpet, unfinished basement where you will find the laundry room and a large workshop area! Located walking distance to the canal, schools and local amenities. This property offers flexibility, space and a walkable lifestyle! Seller has lived here for over 50 years! Did I mention you will have excellent, friendly neighbours? You will love it here! (id:60365)
537 Vaughan Court
Milton, Ontario
Beautiful Freehold Townhome In Family-Oriented Scott Community! Designed With Comfort In Mind. Bright And Spacious Layout With 3 Bedrooms And 3 Bathrooms, Giving Plenty Of Space For The Whole Family. Modern Kitchen Showcases Quartz Island/Backsplash, S/S Appliances Incl. Overhead Range, Extended Cabinetry, With Breakfast Area That Opens To The Backyard. Freshly Painted With Smooth Ceilings, Pot Lights, New Carpet, Updated Bath Counters, New Hot Water Tank. Hardwood Floors, Iron Picket Stairs. Second Floor Laundry. Basement Living Space Ready For Your Personal Touch. Landscaped Front/Back. Can Also Access Backyard Through Garage. Ideally Situated Near Hwy 401, GO, Milton District Hospital, Shopping, Parks, Trails, Escarpment, Conservation, Top Schools & New Laurier/Conestoga Campuses. A Must-See! (id:60365)
4150 Bianca Forest Drive
Burlington, Ontario
This 3+bedroom family home offers a traditional main floor design with a formal living dining room combination, family sized eat-in kitchen with ample cupboard and counter space, kitchen island and pantry and walkout to the deck and landscaped yard, adjoined open concept family room with bay window. Updated 2-piece bath, hardwood floors on main. The second floor with has 2 spacious bedroom both with double closets, an updated 4-piece bath and front loading washer and dryer, primary bedroom overlooks rear yard and has a 4-piece ensuite bath. The fully finished basement with 4th bedroom, office space, gas fireplace, 3-piece bath and additional storage space. Lease is plus all utilities and insurance. Pets welcome. (id:60365)
550 Eliza Crescent
Burlington, Ontario
Welcome to 550 Eliza Cres! This 3-bedroom, 2- bathroom FREEHOLD townhome is in the quiet family friendly neighbourhood of Appleby in South Burlington. It is conveniently located close to transit, highways, shopping, parks and great schools! This is THE perfect starter home or for those looking to downsize without condo fees. New flooring and Pot lights throughout the first floor. Furnace replaced in 2025. Finished basement. 1.5 car garage(with indoor access to the home) and shed in the backyard provide amply storage Come, see and make it your own! (id:60365)
41 Silo Court
Brampton, Ontario
Nestled in the highly desirable Fletchers Creek neighborhood, this meticulously maintained semi-detached home offers over 1,850 square feet of modern living space. The home features a spacious open-concept layout, with gleaming hardwood floors throughout, creating a warm and inviting atmosphere. The chef-inspired kitchen is a standout, complete with granite countertops, a stylish backsplash, and plenty of cabinetry for all your storage needs. The bright and airy living and dining areas are perfect for both entertaining and family time.Upstairs, the large master suite offers a walk-in closet and a private 4-piece en suite, providing a serene retreat at the end of each day. Three additional generously sized bedrooms provide ample space for family, guests, or even a home office. The fully finished basement includes a cozy recreation area, an extra bedroom, and a modern 3-piece bathroom, adding valuable extra living space.With a prime location close to shopping, schools, parks, and major highways, this home is perfect for growing families and professionals alike. The home truly shows like a 10++, offering both style and comfort in a highly sought-after community. Dont miss out on the opportunity to make this stunning property your new home. (id:60365)



