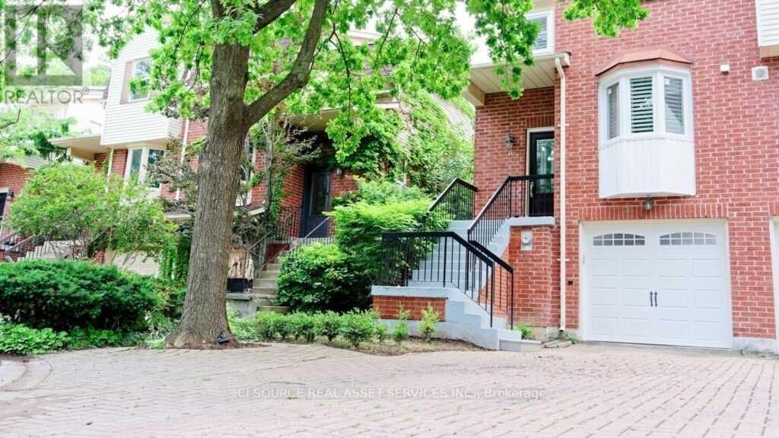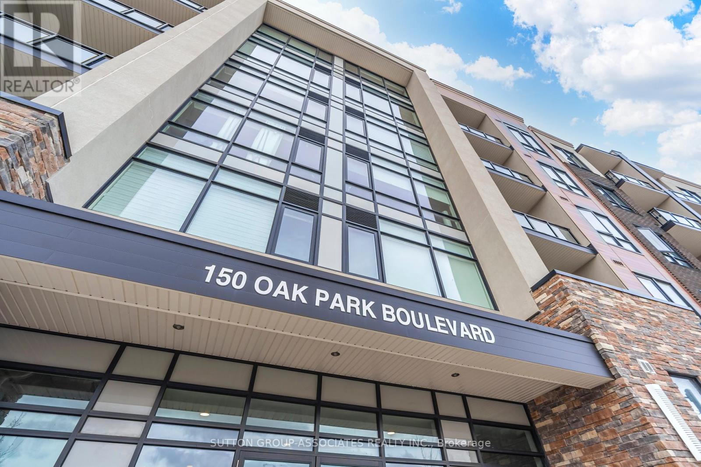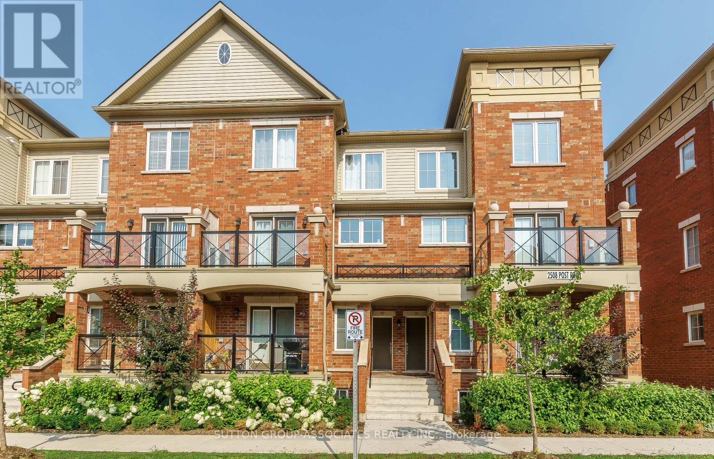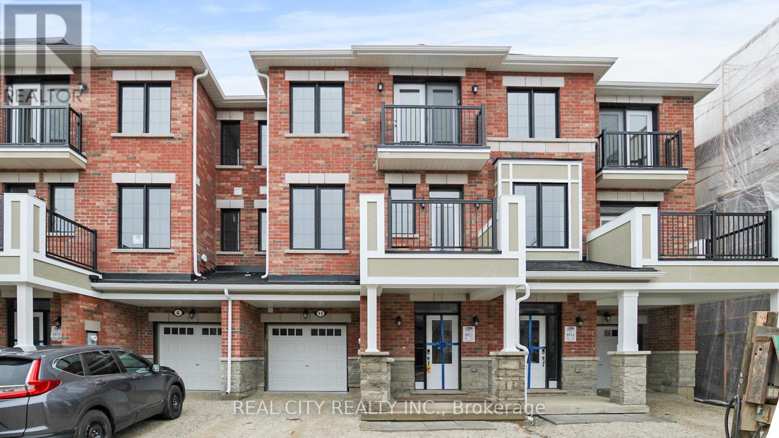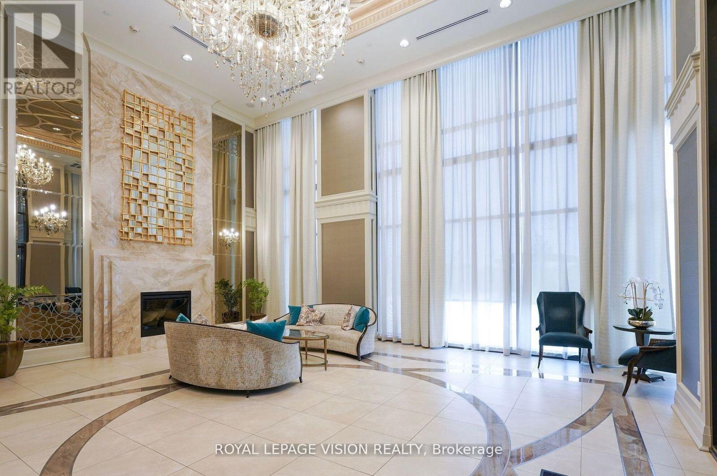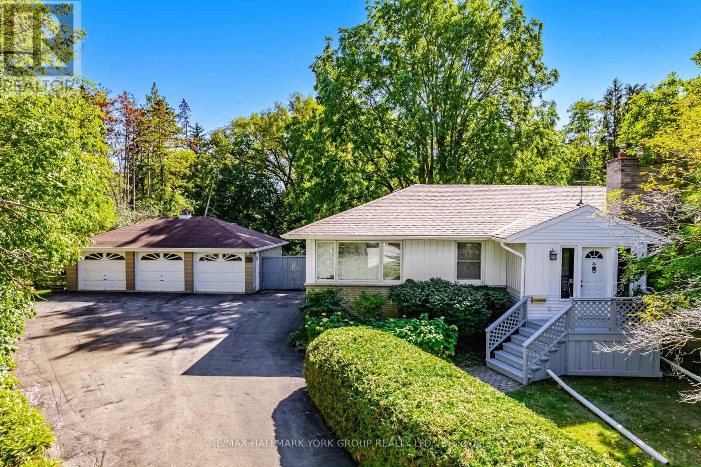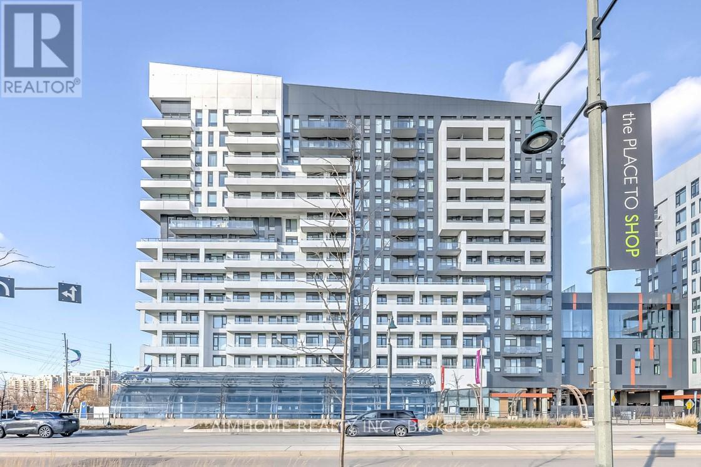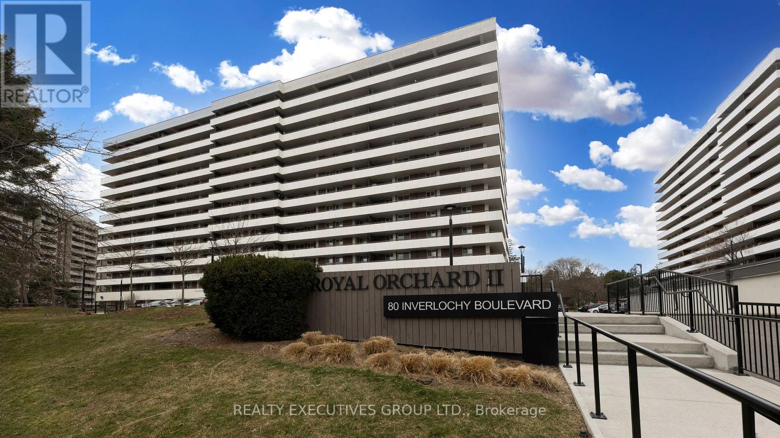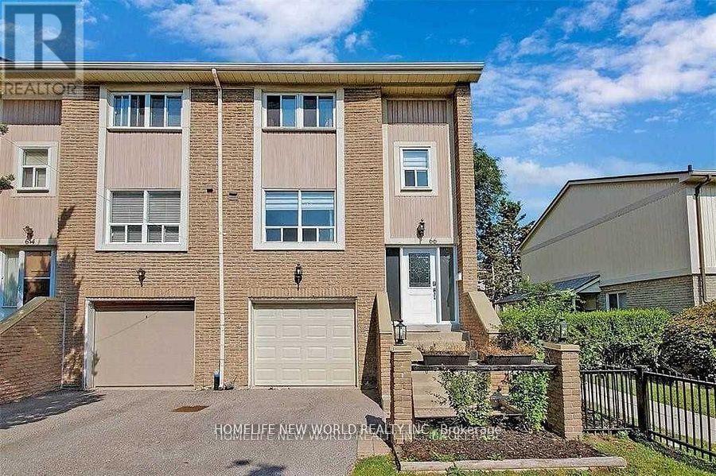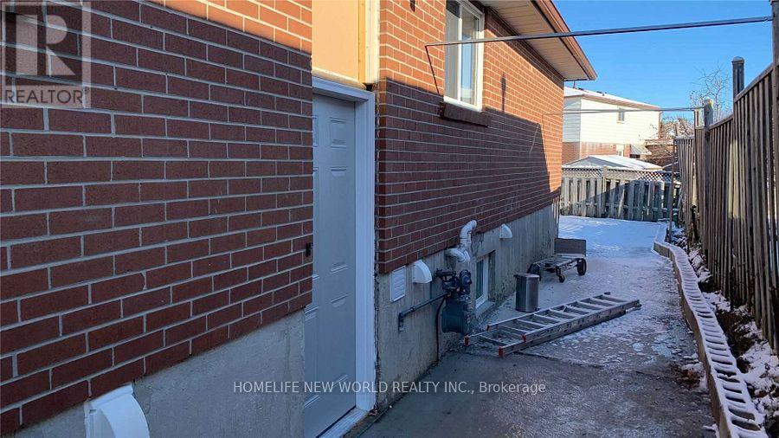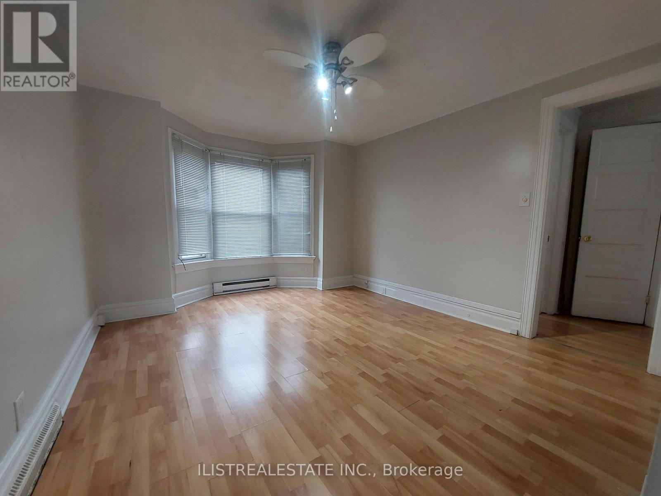16 Normandy Place
Oakville, Ontario
A Stunning Semi-Detached Home Located In The Heart Of Trendy Kerr Village, Surrounded By Fancy Restaurants, Boutiques, Parks, Walk To The Lake. 3+1 Bedrooms And 2.5 Bathrooms. Renovated Top To Bottom In 2021; Granite Countertops, Potlights, Premium Flooring, California Shutters. Walk-Out Lower Level To Fantastic Backyard. Quiet And Safe Cul-De-Sac Family Street. Conveniences To Marina, Library, Go Transit, And All Amenities. All Appliances Included. Tenant Pays Utilities. Photos were taken before tenants moved in. *For Additional Property Details Click The Brochure Icon Below* (id:60365)
307 - 150 Oak Park Boulevard
Oakville, Ontario
Spectacular & Spacious, Never Lived In, 2 Bedroom, 2 Bathroom + Den With Tons Of Natural Light At The Cosmopolitan. An Urban Hip Low Rise Condominium In The Vibrant & Desirable Oak Park Community. Enjoy Sweeping Unobstructed Views Of The Park. Duck Pond & Walking Trails Close By. Fantastic Layout For Living And Entertaining. 101 Sq Ft Private Balcony. Located Across From A Large Shopping Plaza W/Quick Access To Public Transit. This Is A Unit You Don't Want To Miss. Watch The Multimedia Tour & Book An Appointment To View Today! (id:60365)
10 - 2508 Post Road
Oakville, Ontario
Exquisite and Stunning Fully Upgraded Fernbrook 2-Level Condo Townhouse! Premium Quiet End Unit Over 1000 Sq Ft Gorgeous Cardinal Model W/Lots Of Sunlight. Upscale Suite W/$20K In Upgrades! Kitchen W/Granite Countertop, Backsplash, Upgraded Cabinets. Laminate Flooring Throughout with quality Oak Staircases. Locker & 2 Parking Spots. Newer Light Fixtures. Shops, 403, Qew, Go Train, Hospital. Watch The Multi Media Tour And Book An Appointment To View Today! (id:60365)
11 Keppel Circle W
Brampton, Ontario
Welcome to 11 Keppel Circle, a stunning freehold townhouse in the heart of West Brampton, built by the renowned Mattamy Homes. Featuring 3 bedrooms and 3 bathrooms, this home boasts a bright, airy ambiance with gleaming hardwood floors throughout the second floor. Enjoy the convenience of direct garage access from the main level, along with a versatile den with large windows perfect for a home office or a cozy exercise space. The open-concept kitchen is a chefs dream, complete with a sleek peninsula, granite countertops, a stylish backsplash, and stainless steel appliances. Step out onto the balcony for a breath of fresh air or host memorable dinners in the formal dining area. The inviting living room offers ample space for relaxation and entertainment. Upstairs, the third level features three bedrooms, including a comfortable primary suite with a walk-in closet, a private 3-piece ensuite. The second-level laundry adds extra convenience to your daily routine. Ideally located near top-tier amenities, including shopping, restaurants, schools, and parks, with easy access to major highways for a quick commute to Toronto Pearson Airport, Mississauga and downtown Toronto. (id:60365)
1402 - 9085 Jane Street
Vaughan, Ontario
Luxurious Suite at Park Avenue Place. One large Bedroom with a 4 piece ensuite and a powder room. The Sunroom makes for a den or another sitting area. Beautiful Open concept design with 9 Foot ceilings and floor to ceiling windows. One parking spot and locker are included. Modern Kitchen W/ Built-In Appliances, Granite Counters, & Backsplash! Engineered Hardwood Floors Thru Out! Ensuite Laundry! Oversized Sunroom W/ Large Windows Which Open! Includes. Tons Of Amenities Such As Concierge, Security, Gym, Guest Suites, Party Room, Visitor Parking & More! Public Transit At Your Door! Close Proximity To The Vaughan Metropolitan Subway Station, Cortellucci Vaughan Hospital, Highway 400, Vaughan Mills Mall & So Much More! One Of The Best Locations In Vaughan! (id:60365)
26 Bridgeford Street S
Richmond Hill, Ontario
Calling all Builders/Investors, this incredible 3/4+acres has it all! Nicely treed perimeter, private entrance on private cul-de-sac, steps to all amenities, mill pond, Mackenzie Health, This home is preserved in time, original charm, finished basement, separate 3 car garage/workshop. Build your dream home here or renovate to your preference. "built-up" pool in working condition, used this past summer. (id:60365)
A313 - 10 Rouge Valley Drive
Markham, Ontario
A Bright And Spacious 1 Bedroom + Den Luxury Condo In The Heart Of Unionville With Unobstructed West View. 9 Ft Ceiling, Great Layout With 2 Full Bath Rooms, Decent Sized Den Can Be Used As 2nd Bedroom. Steps To Shopping, Library, School, Restaurants, Cinema, Viva Stop, Go Train Station, Future York University Markham Campus And Easy Access To 404 & 407. Amenities Include Indoor Pool, Gym, Party Room, Visitor Parking And 24/7 Concierge. A Must See. (id:60365)
701 - 80 Inverlochy Boulevard
Markham, Ontario
You Must See This Spacious 3 Bedroom North-West Corner Suite With A Huge Wrap Around Balcony. The 1,077 Square Foot Suite Is Located In Royal Orchard II. The Master Bedroom Has A Walk Through Closet And 2 Piece Ensuite. Features Include An Indoor Pool, Gym And Outdoor Tennis Court. Minutes To Hwy.7/407, Golf Courses, Restaurants, Shopping, And Future Subway. Maintenance Fees Incl: Cable, Internet, & All Utilities. One Underground Parking Spot Included. Can Be Sold Fully Furnished. (id:60365)
66 Stonehill Court
Toronto, Ontario
Location, Location, Location, Walk-out Basement! Quiet Street! One Big Bedroom and one Bathroom & Kitchen. Close To Many Amenities, Schools, Grocery Stores, Malls, Ttc Transit, Go Train, Library, Parks And Community Centre. Aaa Tenant Only. $100.00 Key Deposit. (id:60365)
Bsmt - 121 Petworth Crescent
Toronto, Ontario
Location, Location, Semi-Detached Bungalow Home in the heart of Scarborough. Separate Entrance; Open Concept Kitchen, New Floor, Pot Lights, 2 Bedroom & one Washroom and Include Utilities (Including Gas, Water, Hydro and Central air conditioning ), Close to school, library, Ttc, Shopping Plazas, Driving Mins Away From 401/404 (id:60365)
Upper - 2143 Gerrard Street E
Toronto, Ontario
Spacious 2-Bedroom Upper Beach Apartment in Prime Location! This bright and spacious 2-bedroom apartment occupies the entire 2nd and 3rd floors of a duplex, offering an ideal blend of comfort and convenience in the highly desirable Upper Beach area. Just steps from Main Subway, Danforth shops, grocery stores, Woodbine Beach, and trendy Queen Street, this location provides unbeatable access to all the best local amenities. With TTC right at your doorstep (train going all the way downtown), commuting has never been easier.The apartment features a large, sun-filled living room with laminate flooring and a modern, fully equipped kitchen with ceramic floors and a walk-out to a large oversized balcony, perfect for relaxing and enjoying views of Norwood Park. The upper floor boasts a loft-style open-concept bedroom with a double closet, providing a private and cozy retreat. The full 4-piece bathroom includes a bathtub, and additional features include in-unit laundry and a dishwasher for your convenience. Street parking is available, and rent is plus hydro and a share of water charges. Don't miss out on this incredible opportunity in a sought-after neighborhood! (id:60365)
217 Waverly Street N
Oshawa, Ontario
This spacious corner all brick house nestled in a prime sought after McLaughlin Community, this double garage property comes with practical layout, main floor offers good size living room , family room and an office room, around 2100sqft above the ground, Newly upgraded kitchen, ceramic floors, powder room and laundry room, Pie shape corner lot offers huge space for driveway parking and the potential dream backyard; 4 spacious bedrooms upstairs with two 4pc washroom, Fully Finished basement adds extra living space, you'll discover convenient features like main floor laundry, garage with side door access., is conveniently surrounded by parks, shops, restaurants, schools, public transit and so much more. Look no further! (id:60365)

