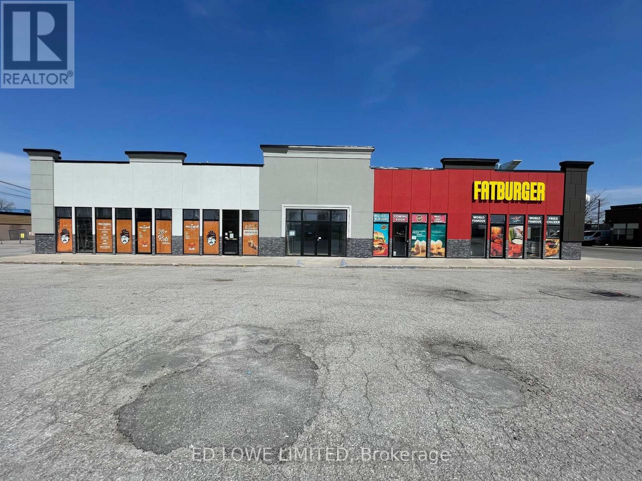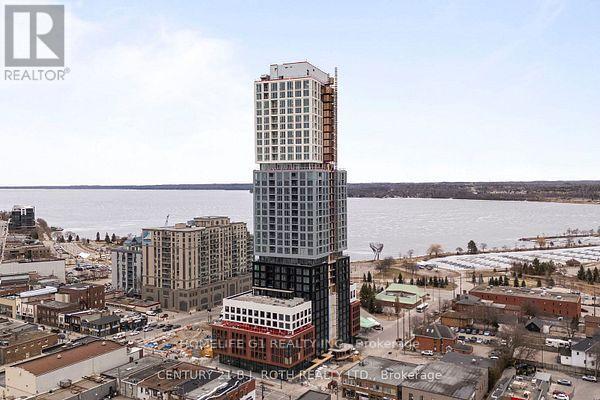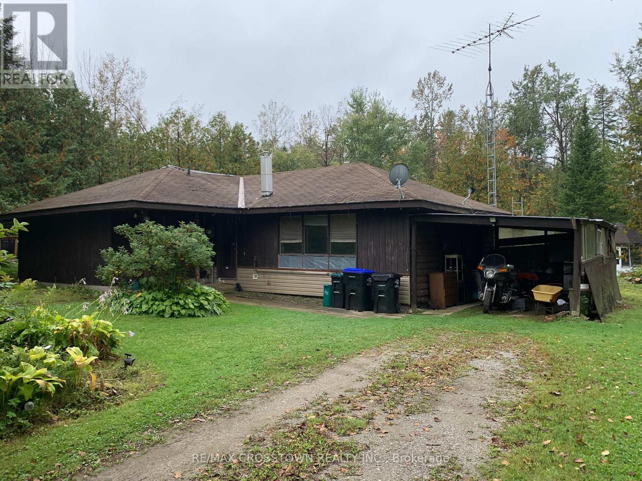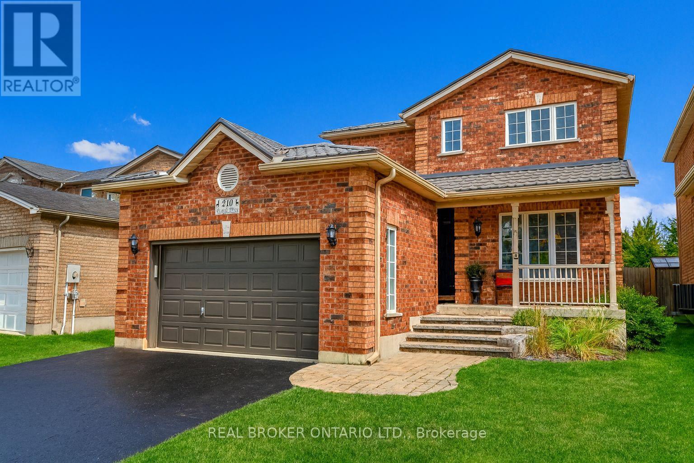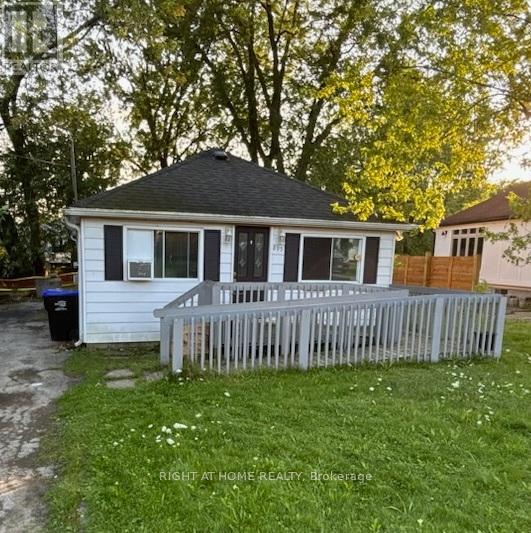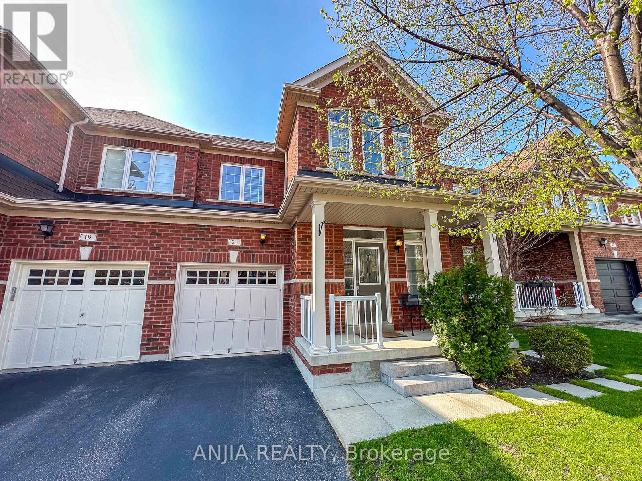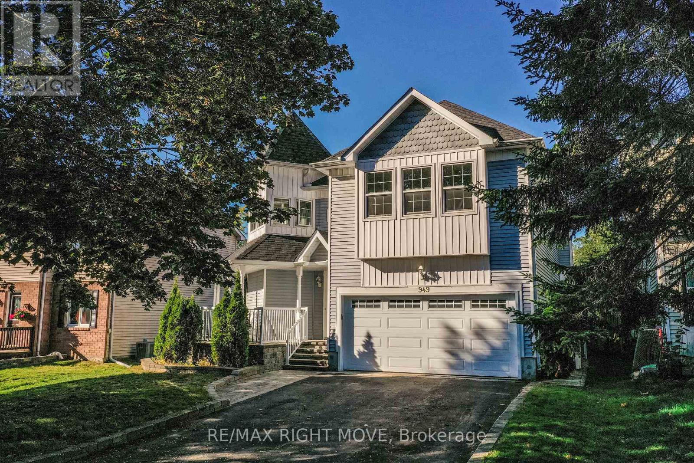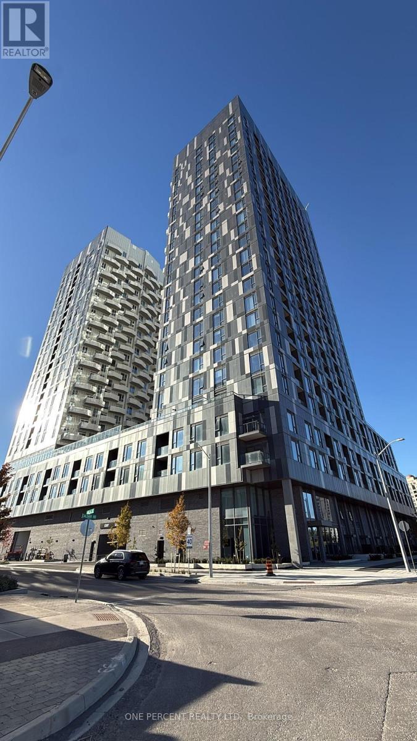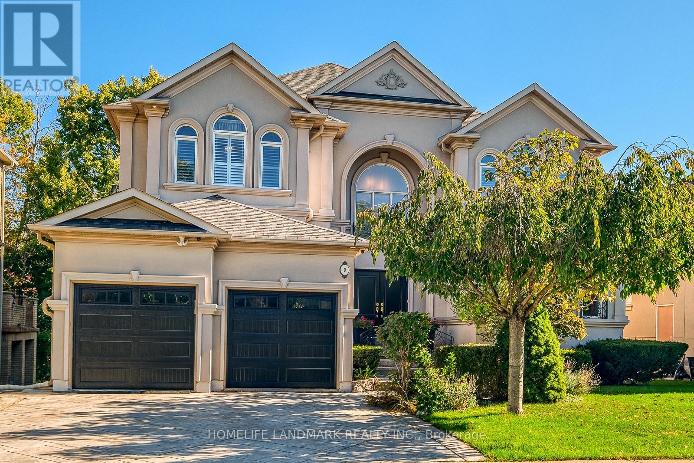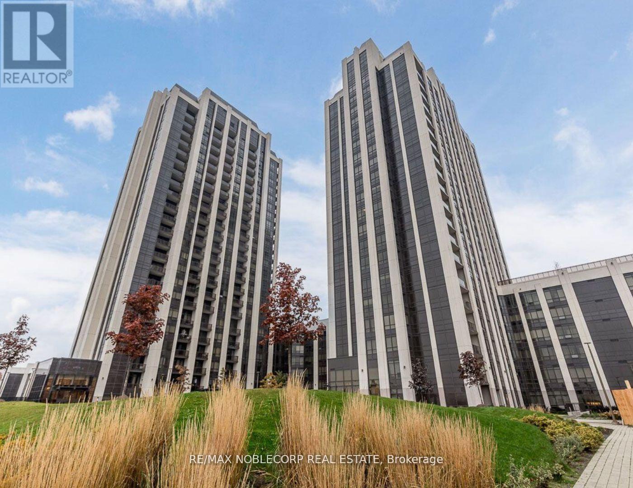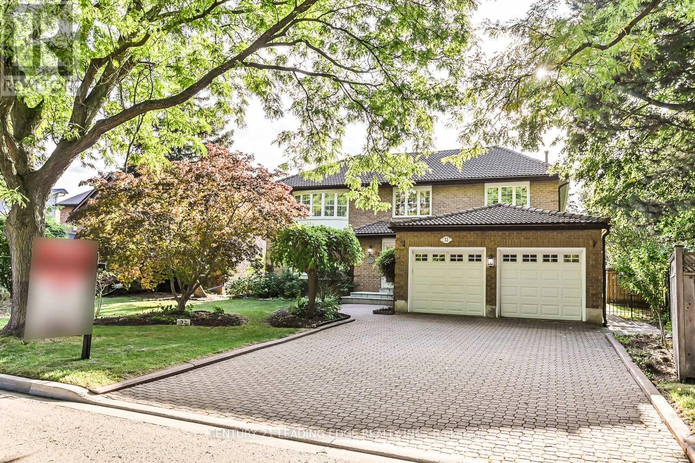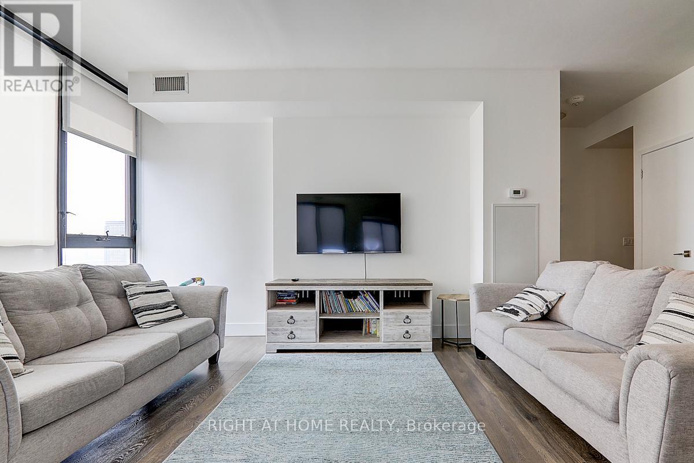A2 - 535 Bayfield Street
Barrie, Ontario
1350 s.f. of ideal space for any kind of office or retail use. Common area washrooms, hallways. Close to shopping, retail, restaurants, and Hwy 400. Located adjacent to Tim Horton's with hundreds of cars a day through the lot. Signage and parking available. $25/s.f./yr + $15/s.f./yr TMI + utilities. Yearly escalations on net rent. (id:60365)
811 - 39 Mary Street
Barrie, Ontario
Welcome to luxury lakeside living in the heart of downtown Barrie! This 2-bedroom, 2-bathroom suite in the highly sought-after Debut Waterfront Residences offers an exceptional blend of style, comfort, and convenience with unobstructed south-facing views of Kempenfelt Bay that will take your breath away. Inside, you will find 829 sq ft of modern, open-concept living space, designed to impress with 9-ft ceilings, floor-to-ceiling windows, and wide-plank laminate flooring throughout. The gourmet Scavolini kitchen boasts custom Italian cabinetry, premium integrated appliances, a versatile movable island, and solid surface countertops perfect for cooking or entertaining. The spacious primary bedroom offers tranquil water views, while both elegant bathrooms feature frameless glass showers, contemporary vanities, and porcelain tile flooring. Whether you're hosting guests or working from home, the smart layout provides flexibility without compromising on luxury. Step onto your private balcony to enjoy fresh lake breezes and spectacular sunrises. This is waterfront living at its finest. Residents will enjoy resort-style amenities, including an infinity plunge pool, state-of-the-art fitness center, yoga studio, entertainment lounges, a business center, and 24-hour concierge services. Located just steps from the waterfront, you will love being within walking distance of trails, parks, over 100 shops and restaurants, as well as the Barrie Bus Terminal and Allandale GO Station. Georgian College is only minutes away. Please Provide Rental Application, Employment Letter, 3 Recent Pay stubs, Copy of Gov Issued Id, Full Credit Report W/Score, Tenants Pays For All Utilities, & Tenant Liability Insurance. Bank Draft Deposit for first and Last Required, $200 Key Deposit. (id:60365)
1470 Gill Road
Springwater, Ontario
THIS 3/4 ACRE PROPERTY SITUATED JUST NORTH OF THE VILLAGE OF MIDHURST, WITH EASY ACCESS TO BARRIE & ORILLIA. MATURE TREES AND A NICE SETBACK FROM THE PAVED ROAD OFFER PRIVACY. 90' OF FRONTAGE. HOUSE IS IN "AS IS" CONDITION. (id:60365)
210 Pringle Drive
Barrie, Ontario
Welcome to 210 Pringle Drive, a well maintained and move-in-ready home located in the desirable central west end of Barrie. This beautiful two-story residence is a perfect blend of comfort and style, featuring a thoughtfully designed layout and tasteful upgrades throughout. As you step inside, you'll be greeted by a bright and spacious foyer, complete with a convenient powder room & direct inside entry to the oversized 1.5-car garage. The main floor boasts upgraded hardwood and ceramic floors, setting a sophisticated tone for the entire home. The open-concept design is perfect for modern living, with an eat-in kitchen overlooking the cozy living room. The kitchen features a breakfast bar and plenty of counter space, making it a fantastic hub for family meals and entertaining. From the living room, a walkout leads you to a private, fully fenced, and beautifully landscaped backyard, providing a serene outdoor oasis for relaxation or play. A hot tub and fully screened gazebo add upgraded flair to a larger backyard. For more formal occasions, a separate dining room with elegant crown molding offers the ideal space for hosting dinner parties. Upstairs, you'll find three spacious bedrooms, including a serene primary suite. The primary bedroom is a true retreat, complete with a walk-in closet and a private ensuite bathroom. The other two bedrooms are generously sized and share a well-appointed second bathroom. The home's lower level offers even more living space, with a bright and tastefully finished family room featuring modern pot lights the perfect spot for movie nights or a kids' play area. The basement also includes a sep laundry room, lge 2pc bath and a dedicated storage room The fully fenced backyard is beautifully landscaped, offering a private and secure space for children and pets to enjoy. With its neutral decor, modern finishes, and prime location. 210 Pringle boasts a long lasting steel roof and new eave troughs. (id:60365)
895 Maplewood Drive
Innisfil, Ontario
Cute and cozy 2 bedroom home features sunsets at the deeded beach lot just a few doors away! Recently renovated and carpet free with the warmth of a gas fireplace. Close to all amenities/schools in the heart of Alcona. Lots of natural light here, ramp access and a large yard with shed for extra storage or hobbiest. Large nook area is perfect for at home workspace. Enjoy a private residence in a quiet area with good neighbours! (id:60365)
21 Fitzroy Avenue
Markham, Ontario
Immaculate And Beautiful 4 Bed 3 Bath Semi-Detached Home In High Demand Wismer Community. Hardwood Floor Throughout Main Floor. Kitchen W Stainless Steel Appliances & Backplash. No Pets & No Smoking. Close To Top Rated Wismer Public School & Bur Oak Secondary School, Shopping, Parks, Transit, Mt. Joy Go Station & All Amenities. Must See! (id:60365)
949 Linden Street
Innisfil, Ontario
Welcome to 949 Linden Street. Located in the heart of Innisfil, this charming 2-storey family home offers space, comfort, and a fantastic backyard retreat. The main level features a bright open foyer, an eat-in kitchen, a cozy sitting room, a spacious living room, a laundry area, a family room with a fireplace and a walkout to the backyard. Upstairs, you'll find four bedrooms, including a generous primary suite with a walk-in closet, reclaimed wood flooring, and a 5-piece ensuite, along with an additional 4-piece bath. The basement is partially drywalled and ready for your personal finishing touches. Outside, enjoy a large deck with a pergola, an inground pool, a shed, and landscaped patio and lawn areas-perfect for relaxing or entertaining. Attached double garage with inside entry. Located on a quiet street, just minutes from town amenities, town square, waterfront parks, schools, golf, and more. (id:60365)
2321 - 10 Abeja Street
Vaughan, Ontario
Welcome #2321 @ in Abeja District Tower 1 - A Brand new, Never-Lived-In 653 1+1 Bed, 2 Bath Unit! This bright, West Facing Unit Features a Modern Open Concept Layout, High-End Finishes, Wide-Plank Flooring & Brand New Stainless Steel Appliances + Spacious Large Den - Large Enough To Be A Guest Bedroom. 1 Parking is included! Located across from Vaughan Mills Mall, minutes from Cortellucci Vaughan Hospital, to Hwy 400 & 407, transit, parks, and more. Enjoy stylish, connected living in one of Vaughans most vibrant new communities! (id:60365)
9 Chantilly Crescent
Richmond Hill, Ontario
One-Of-A-Kind Custom Built Luxury Home Backing to Greenspace, 4127 Sqft above ground, Brandnew front door and garage door. 2 storey Highceiling family room with bottom to top windowlooking to amazing scenery, 9ft for both ground floor and Basement. Finished walkoutBasementwith Recreation room, Fireplace, Pot Lites& Bath. Huge deck enjoy east side warm sunlight.Double stairs to basement with sideentrance. Customized California shutters for most windows.Quiet and safe crescent in beautiful neighborhood, close to famous Richmond HillHigh and St.Theresa of Lisieux Catholic High School. walking to Community Centre, Park, School and Shops. (id:60365)
1511 - 9085 Jane Street
Vaughan, Ontario
Stunning 1 Bedroom 1 Bathroom, modern open concept unit offers both convenience and comfort. This unit boasts a range of features that makes for easy modern urban living. The gorgeous kitchen is a culinary enthusiast's dream with quartz countertops, beautiful appliances and an extended island larger than most similar units in the building. The spacious bathroom was also made larger, complete with a walk-in shower that feels like a retreat and sleek premium fixtures.The primary bedroom has a large window allowing plenty of natural light and ample closet space as the owner was able to have it made larger. Relax with a coffee or a glass of wine on your balcony. Near a plethora of restaurants, shops, entertainment options and Vaughan Mills Mall, you're not lacking anything. Hwy 400 & subway station close by making your commute a breeze. Seconds to all major amenities including Canada's Wonderland! (id:60365)
32 Addington Square
Markham, Ontario
Rarely offered! Situated on a generous 0.35-acre in-town lot, this beautifully maintained home showcases pride of ownership by its original owner. Exceptional curb appeal includes a classic interlock driveway, manicured perennial gardens, lush lawns, and a charming iron gate leading to the backyard. Step inside to a bright, welcoming foyer that flows effortlessly into spacious principal rooms. The living and dining rooms feature hardwood floors and oversized windows, offering an abundance of natural light. The eat-in kitchen has classic white cabinetry and overlooks a cozy sunken family room, ideal for family gatherings or entertaining. A main-floor office with French doors provides the perfect work-from-home setup, while the convenient laundry room offers direct access to the side yard. Upstairs, the grand staircase leads to four generously sized bedrooms, including the primary suite with a walk-in closet and 5-piece ensuite bath. The untouched basement offers excellent potential with a roughed-in recreation space and a partially finished area that could serve as a 5th bedroom. The private backyard is a true sanctuary, featuring mature fruit trees, vegetable gardens, and vibrant landscaping, ready to be enjoyed or transformed into your dream outdoor retreat. This is a one-of-a-kind property waiting for its next forever family! (id:60365)
2202 - 2916 Highway 7 Avenue
Vaughan, Ontario
Luxurious Contemporary Modern 2 Bedroom And Den, High 9FT Ceilings, Floor To Ceiling Windows, 2 Full Baths, Lots Of Natural Light . Very Practical Layout, COZY Bedrooms. 9 Foot Ceilings, Laminate Flooring Thru-Out. Open Concept Kitchen Boasting Upgraded Backsplash, Upgraded Cabinets and Quartz Counters. Spacious Primary Bdrm Offers Double Mirror Closet & Large Ensuite With Spacious Shower, Upgraded Vanity. Enjoy many Amenities: 24-7 Concierge With Security, Party Room, Games Room, Guest Suite Room Booking, Pet Spa, Theatre Rm, Pool Aqua Lounge, Gym, Garden Terraces. Immediate vicinity to Vaughan Subway Station/Viva, Hwy400&407, Schools, Park,Shopping Center, Restaurants, & Much More. (id:60365)

