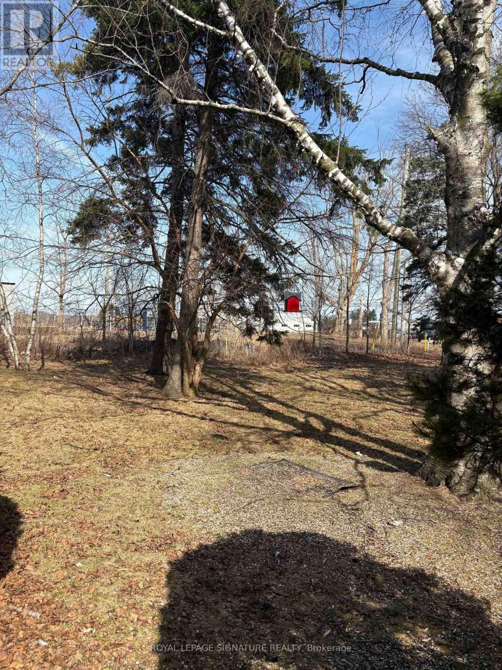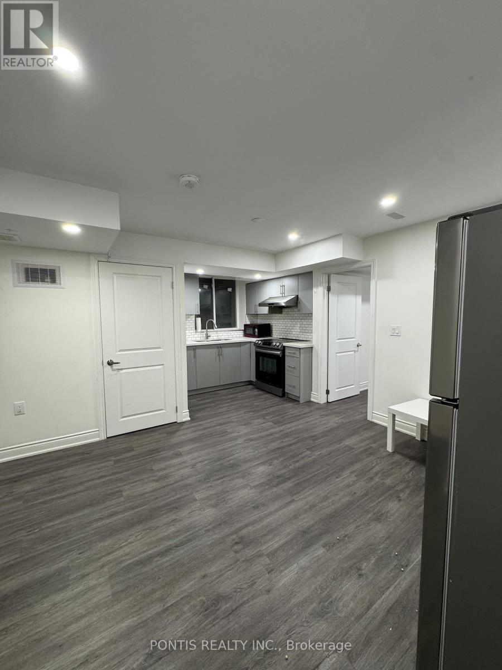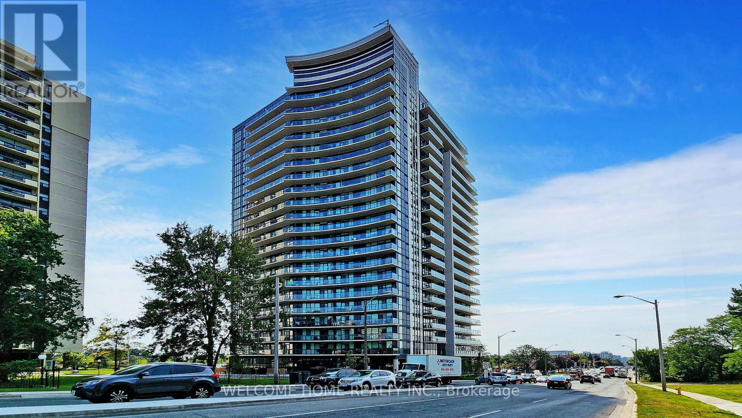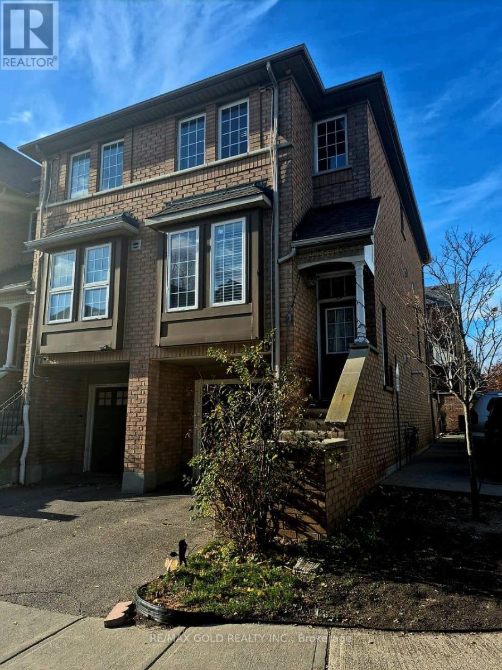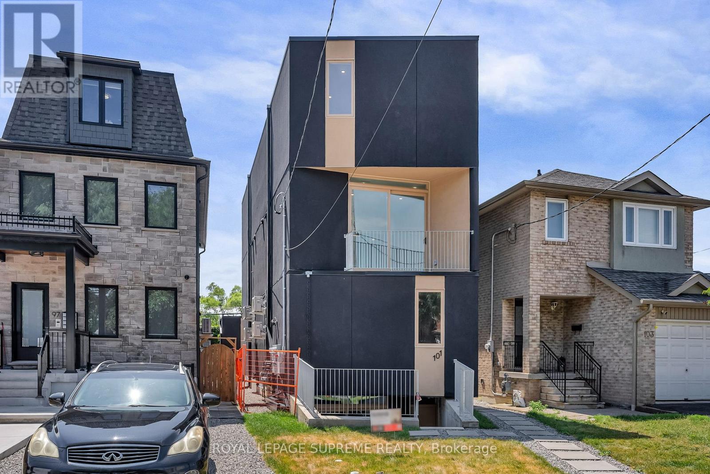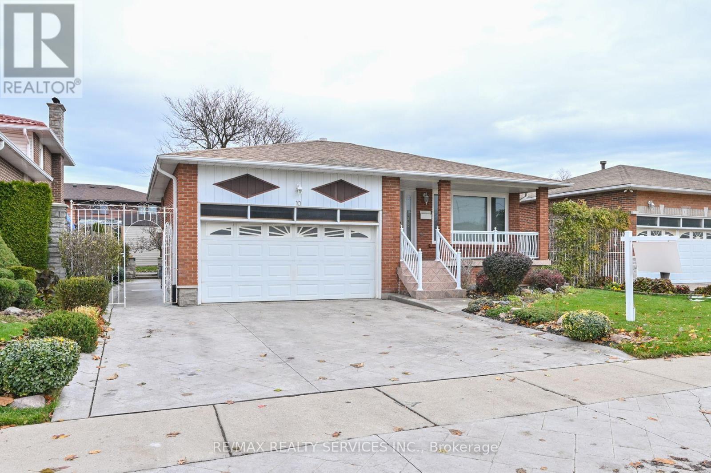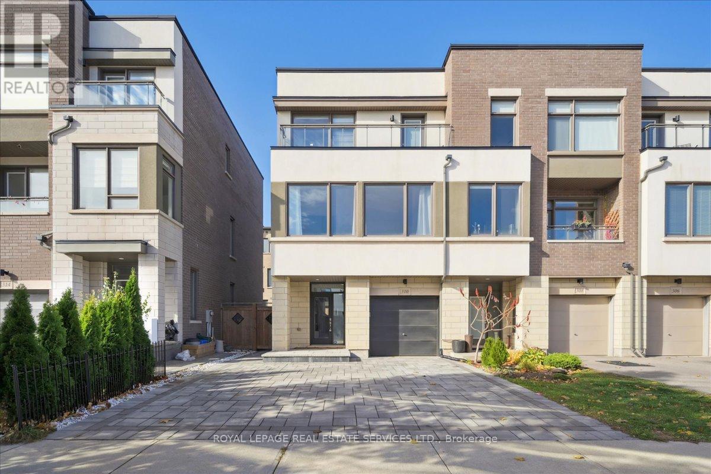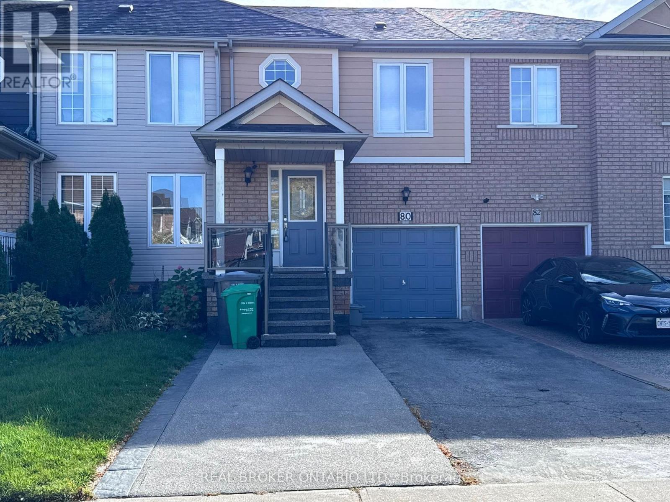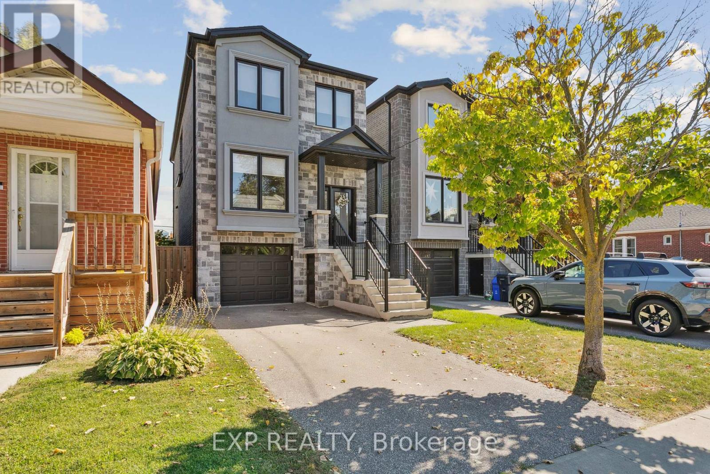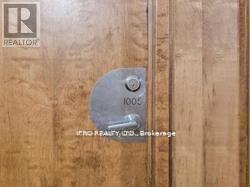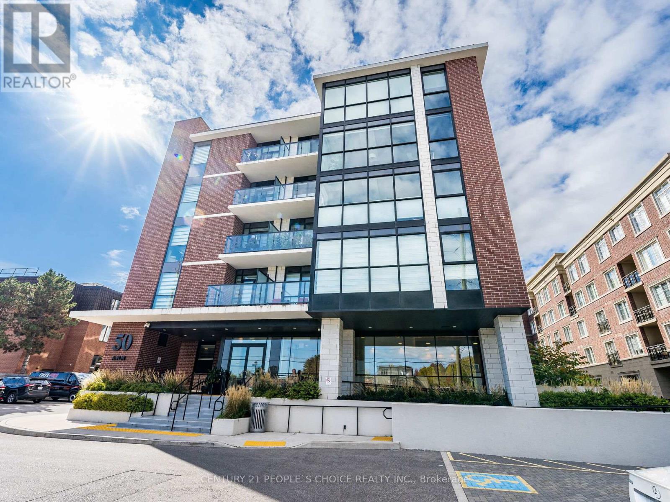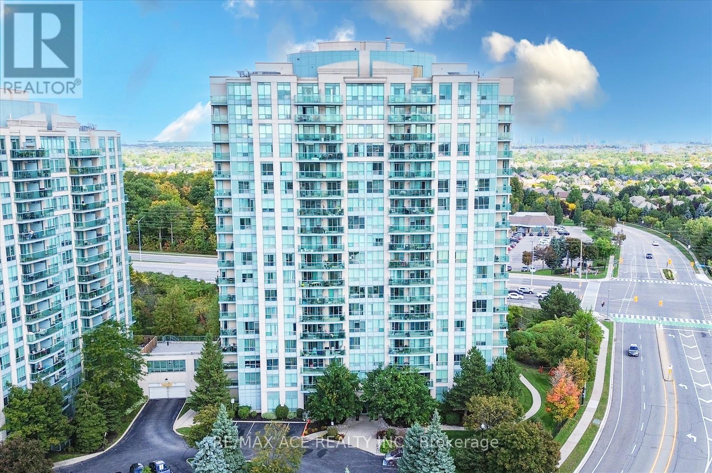25 Banner Elk Street
Brampton, Ontario
Spacious and bright One-bedroom + DEN legal basement apartment with a private entrance. This beautifully finished unit offers large windows in both the living room and bedroom, filling the space with natural light. Features include luxury vinyl flooring, smooth ceilings with pot lights, and a spacious open-concept living area. The kitchen features stainless steel appliances, ample counter space, and sleek modern cabinetry. The 3-piece bathroom showcases a quartz vanity, glass-enclosed shower, and elegant porcelain tiles. Enjoy the convenience of a private laundry and exclusive driveway parking. Nestled in a quiet, family-friendly neighbourhood, this clean and stylish apartment is move-in ready and perfect for comfortable living. (id:60365)
504 - 1461 Lawrence Avenue W
Toronto, Ontario
Newly painted with a well-designed layout, this bright and spacious unit offers comfortable living with modern finishes and a balcony. Conveniently located near transit, parks, and shopping, it includes parking. A move-in-ready home in a vibrant community. (id:60365)
15 - 50 Strathaven Drive
Mississauga, Ontario
For Lease - Spacious Tridel-Built Corner Townhome in Prime Mississauga! This bright and modern 3-bedroom, 3 upgraded washrooms townhome offers a functional open-concept layout with natural light. A versatile ground-level room can serve as a 4th bedroom, office, or media space. The upgraded kitchen boasts quartz countertops, a stylish backsplash bar-perfect for everyday living. Upgraded appliances and well maintained entire home. Enjoy a private, South facing patio and fenced yard, direct access to the garage, plus extra driveway parking and visitor parking right in front. Residents also have access to a shared swimming pool and playground. Located just minutes from Square One, top-rated schools, transit, and major highways(403/401/407/427)-this home offers exceptional convenience in a well-maintained community. Available for immediate occupancy - don't miss out! (id:60365)
1 - 101 Bernice Crescent
Toronto, Ontario
Fully Furnished, Modern 2-Bedroom Loft-Style Unit, Brand New Build Sophisticated, stylish, and purpose-built for comfort - this brand new 2-bedroom unit offers upscale living in a quiet, family-friendly neighborhood. Featuring a sleek loft-style layout with radiant heated floors, luxe finishes, Highspeed Internet, and a private patio, this home is ideal for modern professionals.The kitchen boasts modern appliances perfect for cooking, hosting, or relaxing. Enjoy the convenience of in-unit laundry and the peace of mind of professional property management. For the most discerning of tastes.Available both Short term or Long Term (id:60365)
10 Pleasantview Avenue
Brampton, Ontario
Welcome to this well-maintained detached home located close to all amenities! Featuring a 2-car garage and a large driveway that fits up to 4 cars, this property offers plenty of parking space for family and guests. Step inside to a spacious foyer that leads to a large eat-in kitchen and a bright living/dining room combination, perfect for entertaining. The main level offers 3 generous-sized bedrooms with ample natural light, access to garage from home. Enjoy the convenience of a separate entrance to a finished basement, featuring a full kitchen w/open-concept to rec room AND a large versatile area that can easily be converted into 2 additional bedrooms-ideal for extended family.The backyard is beautifully maintained with newly installed stone wall, concrete patio perfect for outdoor gatherings. Large shed from extra storage. Roof approximately 4 years old, Garage door opener with remote, Hot water tank (rental)This home truly offers comfort, space, and flexibility in a sought-after location! (id:60365)
310 Squire Crescent
Oakville, Ontario
Fantastic Opportunity in Oakville!Welcome to 310 Squire Crescent, a rare end-unit townhome offering extra parking, a wider backyard, and exceptional privacy. This bright and modern home features three full bathrooms and updated flooring throughout, creating a fresh and stylish living space perfect for families or professionals.Enjoy outdoor living in the spacious backyard complete with a deck and gazebo, ideal for relaxing or entertaining. The end-unit layout means more natural light, additional yard space, and the convenience of extra parking-a true luxury in this sought-after area.Located in Rural Oakville, you're just minutes from top-rated schools, shopping, and parks, with easy access to highways and public transit. The home is also conveniently close to the new Neyagawa Recreational Centre, offering fitness, aquatic, and community facilities for the whole family.With its combination of location, layout, and lifestyle, 310 Squire Crescent stands out as a turn-key home that delivers comfort, function, and value. Don't miss this chance to own a beautiful, low-maintenance home in one of Oakville's fastest-growing and most connected neighbourhoods.End unit. Extra parking. Modern finishes. Private backyard retreat. All in one great package-book your showing today! (id:60365)
Main Unit - 80 Redfinch Way
Brampton, Ontario
From the moment you walk in, you'll notice the freshly painted walls and the sense of space and light that fills every corner of this beautiful 4-bedroom townhouse. It's the kind of home that feels instantly welcoming - clean, bright, and ready for new memories. The main floor flows effortlessly, with sunlight streaming through large windows and a layout designed for real family living. The laundry is right on the main level, making day-to-day life that much easier. Upstairs, the primary bedroom offers a private ensuite, giving you your own quiet retreat, while the remaining bedrooms share a second full bathroom - perfect for growing families or guests. Step outside and imagine summer barbecues or morning coffee in your spacious backyard - a rare find in this area. And when it comes to location, it couldn't be better. You're surrounded by parks, schools, grocery stores, and all the essentials, tucked into a family-oriented neighbourhood where everything you need is just minutes away. With driveway parking, separate laundry, and a fresh new look throughout, this home offers both comfort and convenience - it's more than a place to live; it's a place to belong. (id:60365)
105 Twenty Second Street
Toronto, Ontario
Modern family living in this stunning 2-storey detached home with 2,898 total sq. ft., 3 bedrooms, and 4 bathrooms. Just a 7-minute drive to both Long Branch GO and Mimico GO, a 15-minute walk to the lake and Colonel Samuel Smith Park, and only a 4-minute walk to Twentieth Street Junior School. Plus, you're just moments from Lake Shore Blvd. The main floor showcases an open-concept layout with a formal living and dining area at the front of the home, complete with wide-plank hardwood, pot lights, large windows that fill the space with natural light, and sleek glass railings. At the heart of the home is a chefs kitchen featuring designer pendant lighting, a full-height light grey backsplash, elegant two-tone cabinetry with white uppers and charcoal grey lowers, quartz counters, premium stainless steel appliances, a gas range, and a large centre island with seating for four. Soaring 10' ceilings extend through the kitchen and family room, where an electric fireplace adds warmth and style. The adjoining family room flows seamlessly to the outdoors with a walk-out to a private deck and fenced yard perfect for summer gatherings.Upstairs, the primary retreat offers a walk-in closet and a spa-inspired ensuite with heated floors, sleek vanities, modern tile work, premium fixtures, and a second electric fireplace for added comfort. Two additional bedrooms and a full bath complete the upper level.The finished lower level expands the living space with windows, two storage areas, and flexible room ideal for a home office, gym, media room, or play space, plus a 3-pc bath, direct walk-out to the yard, and a built-in garage with interior access and an EV charging outlet. Steps to Gus Ryder Pool and Health Club and quick access to QEW & 427 highways. (id:60365)
1005 - 3880 Duke Of York Boulevard
Mississauga, Ontario
2 Bedrooms, 2 Washroom Condo in the Heart of Mississauga - State of the Art Facilities Including 24 Hr. Concierge, Indoor Pool, Jacuzzi, Sauna, Billiards. Unbeatable Location. Greatest Elegance and Comfort, This Condo Represents the Finest That This Prestigious Neighborhood Has to Offer. Walk To Square One Shopping Centre, Restaurants, Transit, Theatre and Library. (id:60365)
411 - 50 Ann Street
Caledon, Ontario
Wow!!! Modern Boutique Condo Living In The Heart Of Bolton Downtown ! 1 Bed + Den, 1 Bath Suite With owned parking and locker !!! Den with sliding Door !! . A Spacious Den Perfect For A Home Office Or Guest Space & A Bright, Open-Concept Layout With Sleek Modern Finishes. Good for First-Time Buyer, Downsizer Or Looking For A Turnkey Investment, Conveniently Located Close To Shops, Trails, Restaurants & Everything Bolton Has To Offer. Walk-Out To Large Balcony. Building Amenities - Concierge For Convenience, Party Room For Hosting Gatherings, Rooftop Patio For Enjoying The Outdoors, Fully Equipped Gym ,Owned Underground Storage Locker and Parking , And Pet Spa For Furry Friends! Just Steps Away From Shops, Bakeries, Restaurants, Community Centre, Parks, Trails, Ravines & Humber River !! Walk To Many Restaurants , Wine Spot And Much More. .Located In A Sought-After Boutique Building !!! (id:60365)
1803 - 2545 Erin Centre Boulevard
Mississauga, Ontario
Welcome to Parkway Place in Central Erin Mills. Prime Southerly Views From Corner Unit With South East Facing Balcony, Gas Bbq Line, Ensuite Laundry, Open Concept (Lots Of Light) & Soaker Tub. Maintenance Fee Covers Heat, Water, Hydro & A/C. Steps To Erin Mills Town Centre, Credit Valley Hospital, Erin Meadows Cc & Library. Close To Schools, Parks, Trails, Transit, Shopping & Restaurants. (id:60365)

