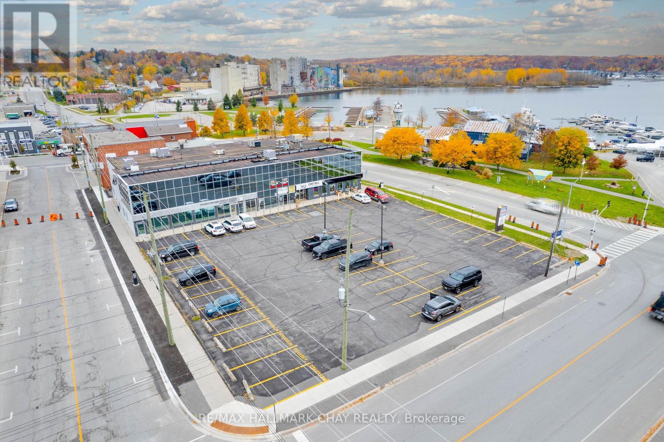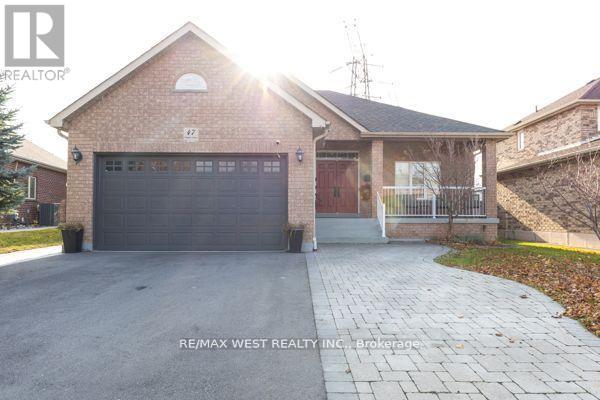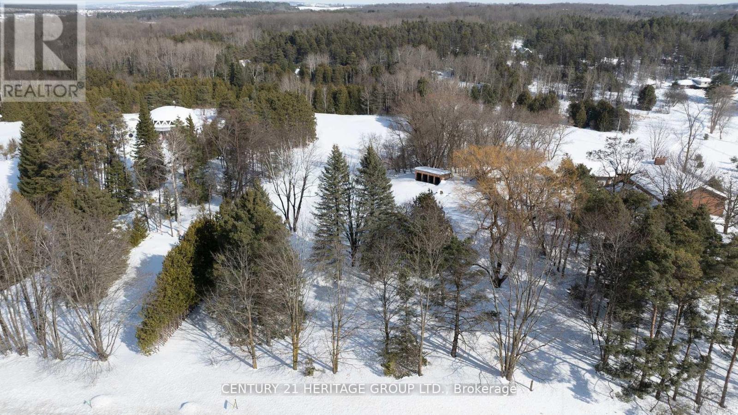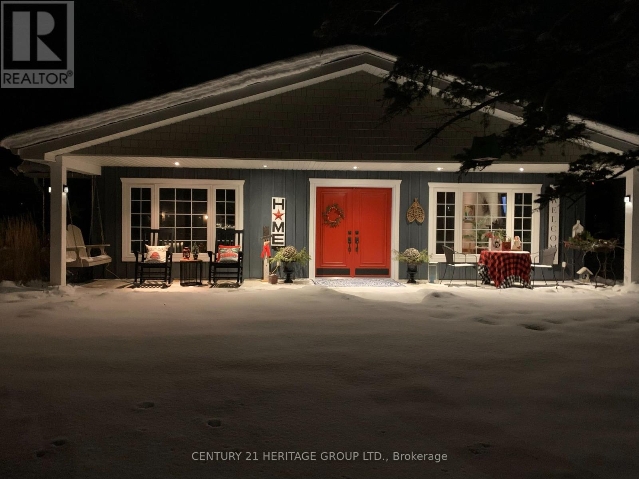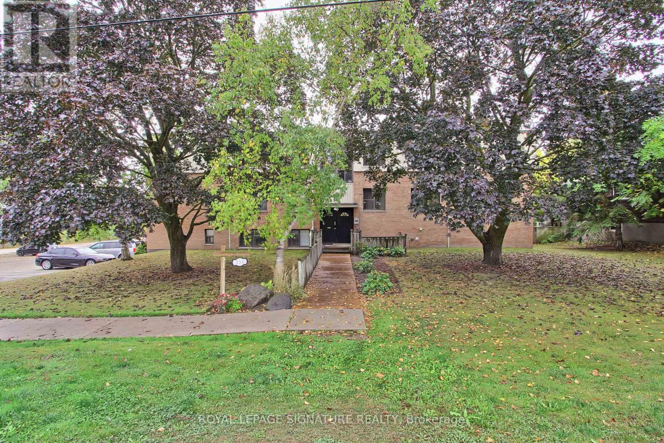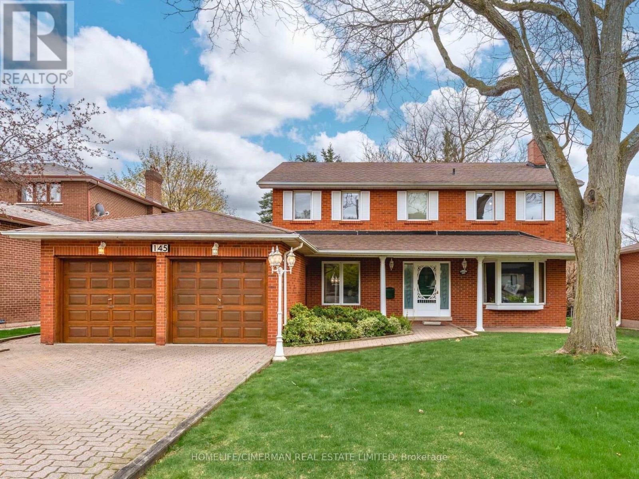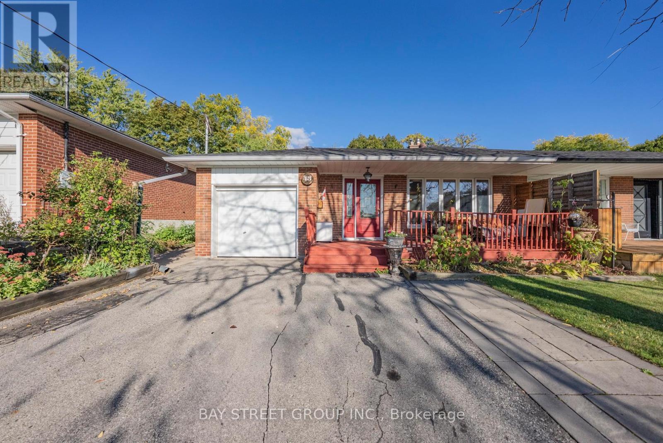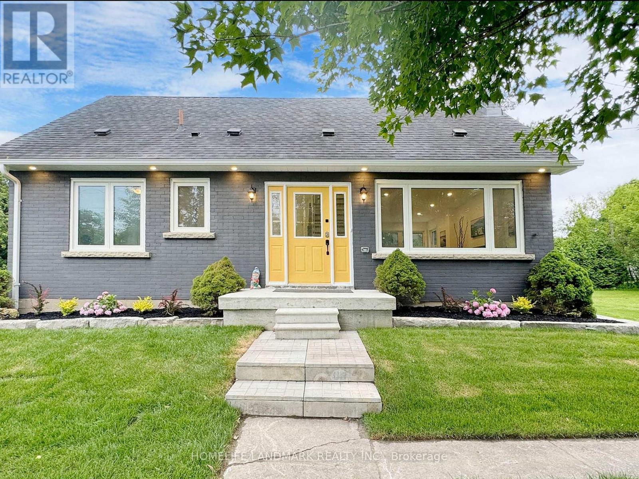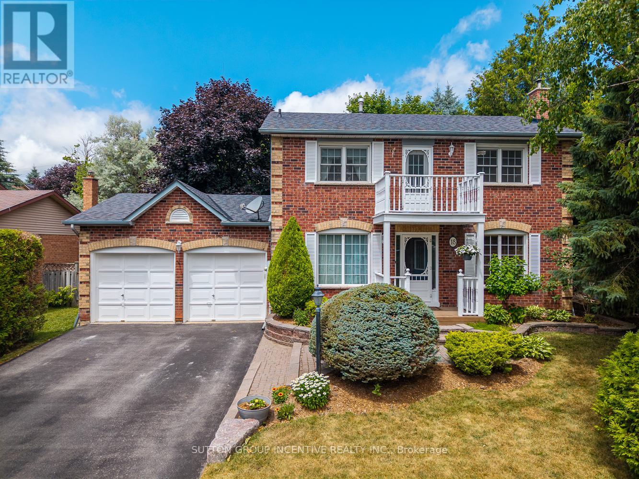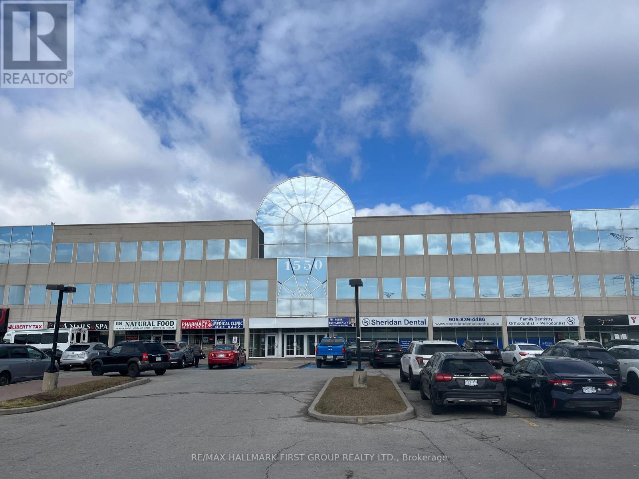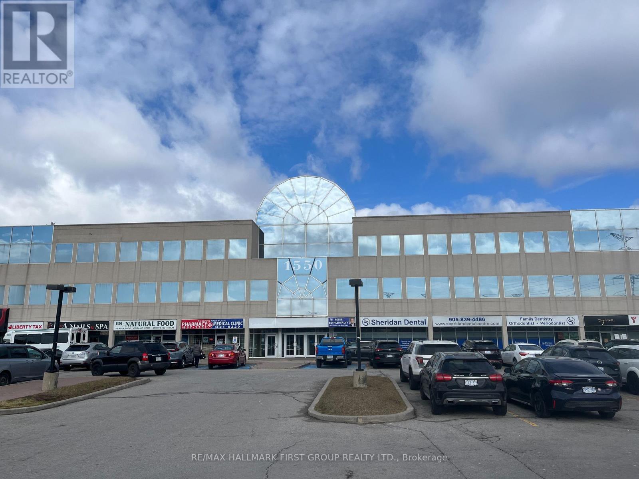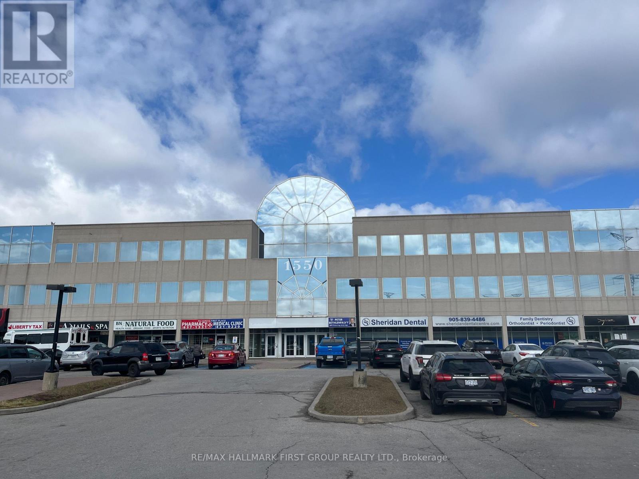Upper 2 - 478 Bay Street
Midland, Ontario
Amazing opportunity to start, move, or expand your current business! Fantastic location downtown Midland, with the Midland Harbour right across the street. Spoil yourself and your staff with water views, restaurants, and green space, all just steps away for break time. The space can be divided as needed, take as little or as much as you need. Plenty of parking available. The landlord is open to working with you on any leasehold improvements required and will install elevator if needed. (id:60365)
47 Timber Lane
Vaughan, Ontario
This open concept basement bungalow apartment offers plenty of space and is conveniently located near major highways (400, 407, 427), public transportation, shopping, restaurants, and local attractions. The suite comes with a fully furnished living room, appliances including a refrigerator, microwave, stove, and dishwasher. Laundry washer and dryer included in the apartment. One driveway parking space is included for your convenience. Tenant to pay 30% of utilities cost monthly for Gas, Hydro and Water. (id:60365)
1915 Simcoe County Rd 50
New Tecumseth, Ontario
10 ACRE VACANT LAND - NO HST - VENDOR TAKE BACK AVAILABLE - 2023 NEW DRILLED WELL!!! BUILD YOUR DREAM HOME!!! Create Your Ideal Home On This Stunning 10 Acre Parcel. Boasting Rolling And Flat Lands Embraced By Mature Trees And Abundant Nature. The Property Includes A Newly Drilled Well (2023) approx 120 Feet Deep. A 23x26 Foot Garage/ Workshop Is Prepared To Meet Your Needs. This Property Offers Exceptional Privacy, Making It Sanctuary For Those Seeking Tranquility And A Deep Connection With Nature. Minutes To Highway 9/Highway 50/Toronto Airport. Easy Commuter Location. Vendor Take Back Available. (id:60365)
182 Parkview Drive
Innisfil, Ontario
We're not just selling a house! There's a ton of recreational alternatives just minutes from your door: swimming, fishing or just relaxing at the community public beach. Play a round of 18 holes at Harbourview Golf course - practically in your own backyard or pickleball that is in your backyard. In winter activities include ice fishing, snowmobiling, cross country skiing, skating with Lake Simcoe being just around the corner - waiting to be enjoyed in your retirement. Forget about Reno's that's been done already. The place is turnkey, a must see. Added bonus is the 750 sq ft garage/shop at end of paved driveway, heated with hoist, 2 overhead garage doors, 10 ft ceilings. Come and check it out for yourself. We are selling a lifestyle not just a home! (id:60365)
12 - 136 Scanlon Avenue
Bradford West Gwillimbury, Ontario
Welcome To 136 Scanlon Avenue! This 2 Bedroom Condo Is Ready To Be Called Home! Located In The Small Town Of Bradford, A Community Boasting In Beauty, Charm And Serenity, This Unit Offers A Spacious Living And Dining Area With Large Windows And Hardwood Floors. Not To Be Outdone Is The Galley-Style Kitchen, The Newly Renovated Bathroom And Two Good-Sized Bedrooms. Enjoy The Added Benefit Of Two Exclusive Parking Spots, A Locker For Additional Storage Space, Access To A Shared Laundry Room And Ample Visitor Parking For Your Friends And Family! Walking Distance to Bradford GO Station And BWG Transit, Minutes Away From Schools, Shops, Grocery, Dining, Upper Canada Mall, Golf Course and Scanlon Creek Conservation Area (id:60365)
2-Storey House - 145 Pemberton Road
Richmond Hill, Ontario
Welcome To This Spacious And Beautifully Maintained 4-Bedroom Home Located In The Heart Of Richmond Hill's Highly Sought-After North Richvale Community. Offering Approx. 2,100 Sq. Ft. Of Above-Grade Living Space Across This 2-Storey Home. This Bright And Inviting Residence Features A Functional Layout Ideal For Families And Professionals Alike. Enjoy A Large Eat-In Kitchen, Generous Principal Rooms, A Cozy Family Room With Fireplace, Ensuite Laundry, And A Private Entrance. Perfectly Situated Just Minutes From Hillcrest Mall, Top-Rated Schools, Parks, Community Centres, Transit, And All Everyday Conveniences Along Bathurst & Yonge. Quick Access To Hwy 407/404 And GO Transit. A Fantastic Opportunity In A Prime Richmond Hill Neighbourhood! (id:60365)
Basement - 43 Sherwood Forest Drive
Markham, Ontario
This Bright, Spacious & Well Maintained Basement Suite offers a fully furnished bedroom, a newer kitchen and a clean, newer bathroom, separate Laundry for your own use! The kitchen is a highlight, featuring a gas cooktop, elegant quartz countertops, modern backsplash, and plenty of cabinets. Unusually for a basement, the unit boasts large windows that bring in abundant natural light, and it has been freshly painted and is move-in ready. Ideal for students or young professionals looking for a quiet and convenient place to stay, this unit is located in a great neighborhood, close to schools, parks, transit, Markham Main St, and Markville Mall. (id:60365)
Main - 1661 Mount Albert Road
East Gwillimbury, Ontario
Welcome to your dream home! This newly renovated 4-bedroom, 2-bathroom gem features an airy, open floor plan and modern design. Natural light floods the spacious living areas, seamlessly connecting the living room, dining area, and gourmet kitchen with stainless steel appliances, quartz countertops, and ample cabinetry. Enjoy the elegance of engineered hardwood flooring throughout the home.The master suite offers a luxurious ensuite bathroom with a soaking tub, shower, double vanity, and walk-in closet. The additional bedrooms are generously sized and provide comfort and tranquility. The main bathroom features a glass-enclosed shower. Step outside to a beautifully landscaped yard and a spacious deck, perfect for outdoor entertaining. With four driveway parking spaces, convenience is at your doorstep. Located near top-rated schools, parks, shopping, and dining, this home offers the perfect blend of style, comfort, and convenience.Come on over and experience this stunning home for yourself! (id:60365)
18 Heritage Road
Innisfil, Ontario
Welcome to 18 Heritage Road, a timeless gem located in the heart of the charming and historic village of Cookstown. This classic 3-bedroom, 3-bathroom home is full of warmth and character, featuring hardwood floors, a stunning open-concept kitchen with updated appliances (2019), and convenient main floor laundry (2021). The spacious and fully fenced yard offers privacy and room to play, complete with a large entertainers' deck that walks out from the main living area, ideal for hosting friends and family. Upstairs, a walk-out balcony provides a peaceful spot to enjoy your morning coffee. The home has been lovingly maintained with key upgrades including a new furnace (2023), new patio door (2023), fireplace rehabilitation (2024), and a new roof (2017). The curb appeal is truly classic, with an inviting front façade that fits perfectly into this quiet, family-friendly neighbourhood. With its perfect blend of modern updates and vintage charm, this home offers the best of small-town living just minutes from city amenities. (id:60365)
52 - 1550 Kingston Road
Pickering, Ontario
Prime Retail Location at Kingston Road and Valley Farm Road - High Traffic Area - Great Signage - Easy Access To Hwy 401 Via Liverpool Road or Brock Road - Many Amenities On Site - Existing Tenants Include: Meridan, Freedom Mobile, The Roti Spot, Sunrise Grill, Tan It Tone It, YMCA Employment, Sylvan Learning, Sheridan Dental, TD, Medical/Pharmacy, BN Natural Food, LVY Spa & Nails, Liberty Tax, Dialysis Management Clinic, Kingston Road Cleaners, UPS Store, Sakura Japanese Restaurant, Convinence+, Kingsmen Pub & Grill, Heaffles, Lash Loung, Arteze, Shear Brilliance Barber Shop, Cash 4 You, Mucho Burrito, Life Care Centres, LifeMark Physiotherapy (id:60365)
10 - 1550 Kingston Road
Pickering, Ontario
Prime Retail Location at Kingston Road and Valley Farm Road - High Traffic Area - Great Signage - Easy Access To Hwy 401 Via Liverpool Road or Brock Road - Many Amenities On Site - Existing Tenants Include: Meridan, Freedom Mobile, The Roti Spot, Sunrise Grill, Tan It Tone It, YMCA Employment, Sylvan Learning, Sheridan Dental, TD, Medical/Pharmacy, BN Natural Food, LVY Spa & Nails, Liberty Tax, Dialysis Management Clinic, Kingston Road Cleaners, UPS Store, Sakura Japanese Restaurant, Convinence+, Kingsmen Pub & Grill, Heaffles, Lash Loung, Arteze, Shear Brilliance Barber Shop, Cash 4 You, Mucho Burrito, Life Care Centres, LifeMark Physiotherapy (id:60365)

