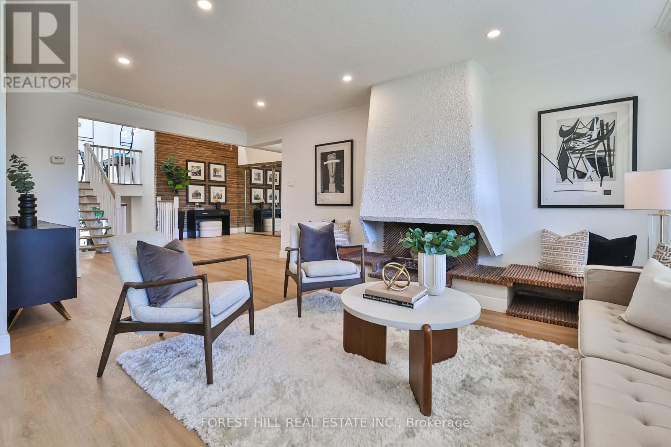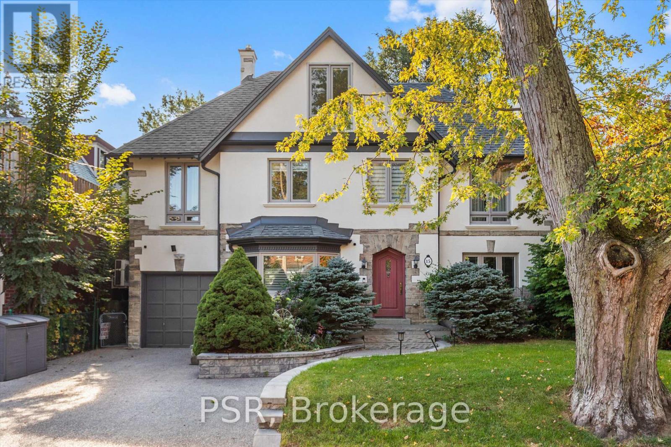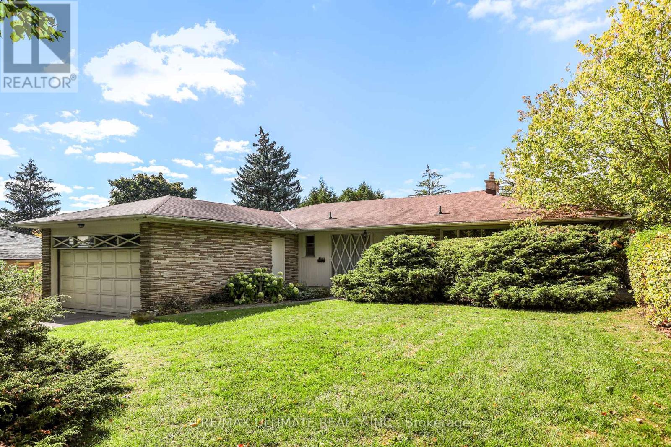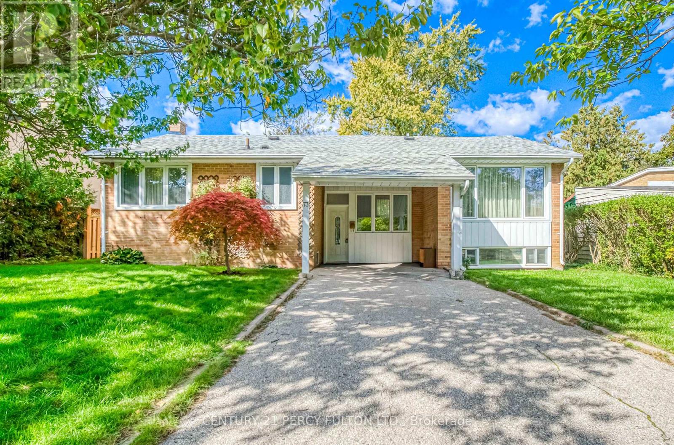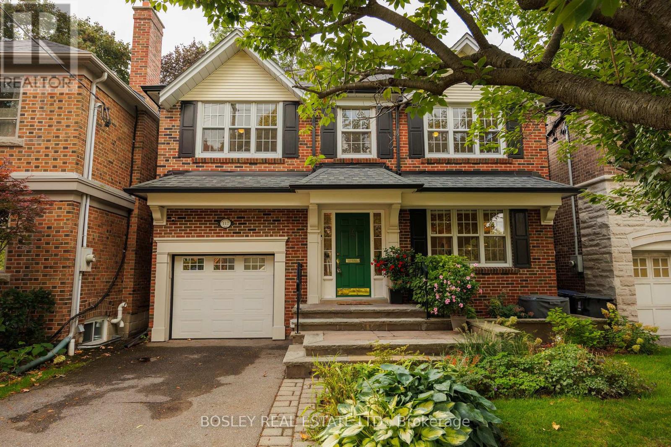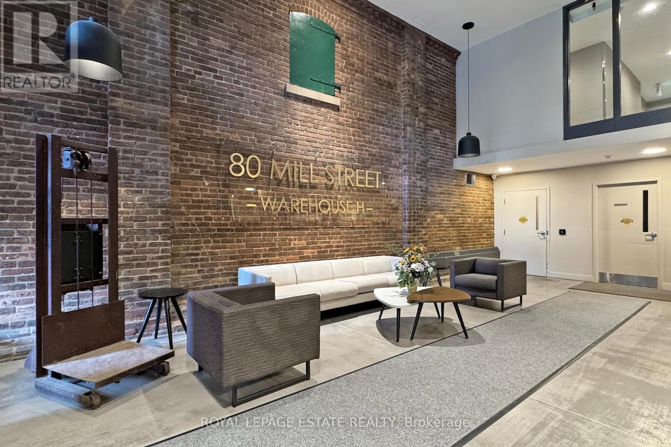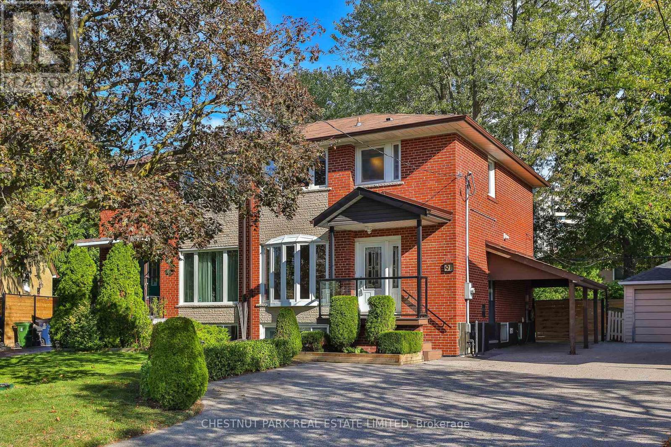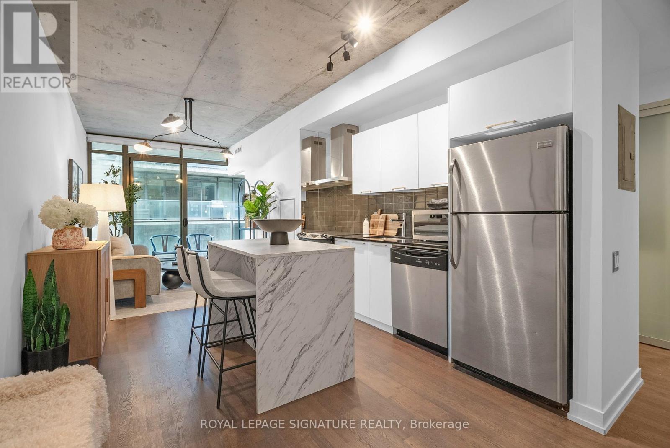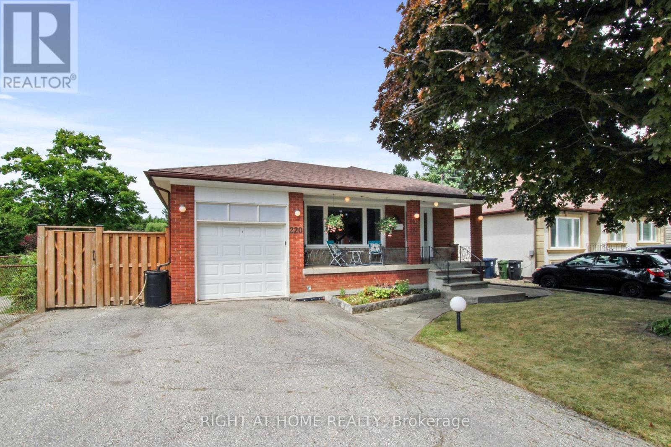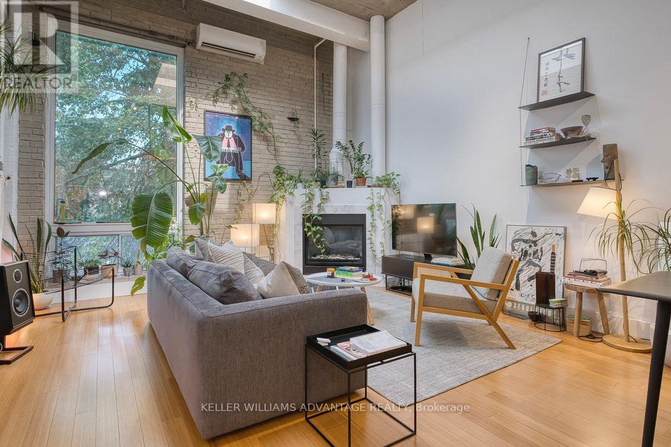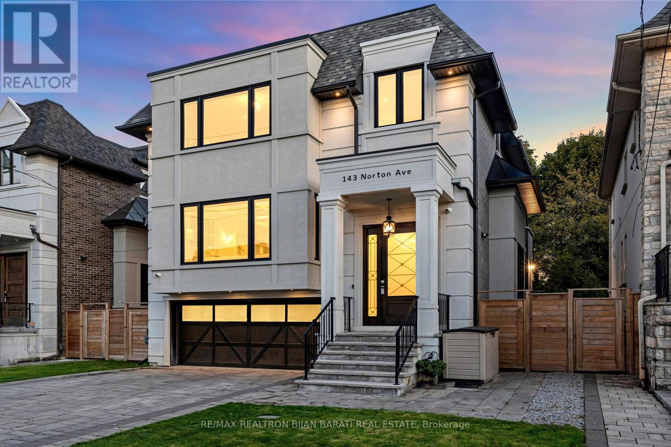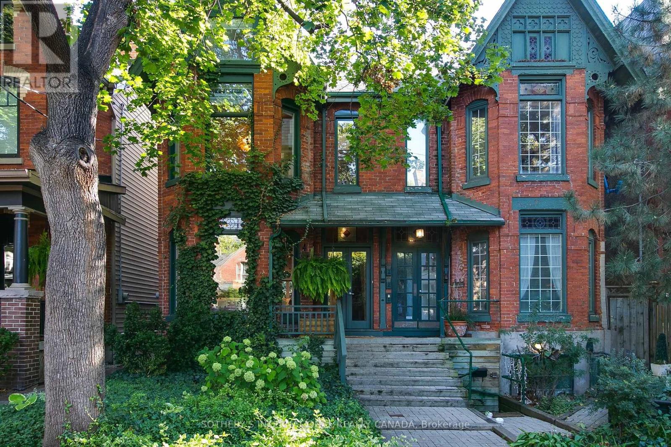50 Evanston Drive
Toronto, Ontario
Step into this meticulous and thoughtful renovation to discover the perfect blend of modern living, mid-century charm and sexy west coast vibe in this exquisite family home. Set on an expansive 60' lot, boasting almost 4000 Sq.ft of living space. Embrace tranquility in your private garden oasis, featuring a stunning inground swimming pool surrounded by lush greenery and mature trees. The dramatic foyer welcomes with an exposed brick wall and striking light fixtures that set the tone for the homes stylish ambiance. The open-concept living and dining area is bathed in natural light from large windows and showcases a gorgeous wood-burning fireplace that serves as an inviting focal point. Culinary enthusiasts will delight in the completely renovated gourmet kitchen, equipped with all new appliances, a peninsula and a sunlit breakfast nook, perfect for morning gatherings. The elegant open staircase leads to four generously sized bedrooms, including a primary suite with a luxurious 4-piece ensuite. A second grand 5-piece bathroom offers a spa-like retreat. Descend to the versatile entertainment space, featuring a cozy family room and media room with a walkout to the lush garden as well as a fifth bedroom that can easily serve as a home office, conveniently located across from a 3-piece bath. This home is an entertainer's dream, providing seamless indoor-outdoor flow for gatherings and celebrations. Enjoy the privacy of a beautifully fenced rear garden, where unforgettable pool parties await! The basement boasts ample height and additional space for recreational activities, along with extensive storage options to keep your home organized. Nestled in the sought-after Bathurst Manor, North York enclave, you will enjoy the convenience of shops, transit options (including Allen RD and the 401) and Yorkdale just minutes away. Good private and public schools. This rare gem is a truly special turnkey home ready for you to enjoy for years to come. (id:60365)
15 Strathallan Boulevard
Toronto, Ontario
Stunning, fully renovated home in prestigious Lytton Park, professionally redesigned in20202021. Rarely lived in and in impeccable condition, this turn-key home blends luxury, comfort, and functionality. The spacious open-concept main floor features a bright living area, cozy den, and a chef's kitchen with top-of-the-line Sub-Zero and Wolf appliances ideal for entertaining and family living. The generous primary bedroom includes a lavish ensuite, and each additional bedroom has its own private ensuite. The third floor offers a versatile fourth bedroom, a stylish entertainment space with walk-out to a private rooftop patio with city skyline views, and a bright home office or lounge. The fully finished basement includes a separate entrance, 3-piece bathroom, wine cellar, laundry room, and potential for a second kitchen perfect for extended family or rental possibilities. Ample parking in the driveway and garage. Located close to top private schools, parks, shops, and the vibrant Avenue Rd/Yonge St corridor. (id:60365)
92 Banbury Road
Toronto, Ontario
Highly sought-after location on the best part of Banbury Rd near Post Rd! Spacious bungalow on a massive 75 x 150 ft lot. An incredible opportunity to build a luxury residence or renovate. Prestigious location surrounded by multi-million dollar mansions, in demand Edward Gardens area. Home features 3 bedrooms on main, plus 2 more bedrooms on lower. 3 washrooms. Principal rooms are exceptionally large. Over 1700 sq ft on each level. Basement is above-grade at rear, with a walkout to patio and large backyard. Double garage. Excellent school district and close to amenities. Nearby Banbury Community Centre and tennis courts. Short drive to upscale shopping and restaurants. Don't miss this rare property that offers a fabulous combination of an exclusive neighbourhood, along with a coveted wide and deep lot. Being sold "as is". (id:60365)
73 Berkinshaw Crescent
Toronto, Ontario
Charming and spacious detached bungalow in the heart of Don Mills! This 3-bedroom, 2-bath home offers bright and inviting living spaces with a practical layout and excellent potential. The main floor features a large living and dining area with plenty of natural light, a functional kitchen, and well-sized bedrooms. The basement provides additional living space, storage, and flexibility to suit your family's needs. Situated on a quiet crescent, the property is conveniently located near top schools, parks, trails, TTC, Shops at Don Mills, and major highways. This property presents an outstanding opportunity whether you're looking to move in, renovate, or build your dream home in one of Toronto's most sought-after neighbourhoods. Don't miss your chance to embrace the Don Mills lifestyle, the possibilities are endless! (id:60365)
112 Brentcliffe Road
Toronto, Ontario
Live in Leaside in the quintessential red brick spacious 4/5 bedroom home. It has a superbly crafted 3 storey addition with a nanny suite consisting of Bedroom , Bathroom and family room. If you enjoy to the Tech life -- then look no further ! This house has every Environmentally friendly SMART systems included . It boast solar panels with an off the grid electrical system so efficient the Toronto Hydro will give you a cheque back most months. An EV charger is safety tucked into the garage while your other cars can easily fit in tandem in your private driveway. This large home has 2 family rooms for your growing family with French Immersion Northlea School around the corner. It also has a full English program and a hybrid English/French program with a highlight on Sports. Leaside High School is considered to be one of the best in the city with full advanced programs 9-12. Most of the private schools are close by as well. The perennial English garden and babbling pond is a gardener's dream. It is surrounded by greenery, with the trees offering a canopy of dappled sunshine to enjoy quiet serenity especially with outside dining. It has the luxury of having quick access down the Bayview Extension to work or the Theatre. How about an indoor gym? The new flooring in the utility room will be perfect for your fitness equipment to work out while working from home. There is a full study for private office work. Environmental upgrades include --photovoltaic solar panels connected to the grid on the FIT program. In addition, there is a solar hot water system supported by a heat pump hot water tank. Many systems in the house can be monitored and controlled through apps including SENSE , which is an electric monitoring system and security system. It is a mechanical marvel with the class and comfort of home! (id:60365)
Sp01 - 80 Mill Street
Toronto, Ontario
Gorgeous sub PENTHOUSE CORNER SUITE in the heart of The Distillery - boasting over 1000 square feet total of stylish living space. There's so much to love here.. Expansive, split-plan layout with hardwood floors throughout and tons of natural light.. even the den has a window and can be a sun-filled office, nursery or a cozy guestroom. Fabulous updated family-size kitchen - large center island with bar, proper standard sized appliances, granite countertops, and tons of prep space for the home chef. Separate dining room too when you want to feel bougie. BONUS: The primary bedroom has a large walk-in closet that was originally designed by the builder as a primary ENSUITE BATHROOM. This offers a rare opportunity to convert back to original builder layout, pending the normal application process, for a second full bathroom . Balcony offers sunrise AND sunset exposure; perfect for morning coffee or an evening cocktail. This loft-style building has a Boutique Hotel vibe; Exposed brick walls, original historical features, full gym, party & meeting rooms for easy living. Pet-Loving policy will make your furry family members feel very welcome. PARKING & LOCKER both owned. St Lawrence Market, YMCA, Cherry Beach, Corktown Common and new Biidaasige Park with miles of lakeside trails are all an easy stroll. And best of all, you will be in the historic, cobblestoned heart of The Distillery District. ALL UTILITIES INCLUDED in Maintenance! Extremely well managed building. This is elegant & easy urban living at its best. (id:60365)
91 Tulane Crescent
Toronto, Ontario
Stunning, beautifully renovated 3 bedroom, 3 bathroom family home (approx. 2000 sf of finished living space, floor plan attached) with a finished basement, private driveway with a carport, on a large lot that widens to 40 feet at the back on a prime, quiet, low traffic street. The main floor features a fabulous open concept floor plan, including gorgeous maple hardwood floors, a custom gourmet kitchen with full-sized stainless steel appliances, quartz countertops, Aya custom cabinets and a breakfast bar that seats 3 people; a spacious living room with a large bow window (new glass installed in 2025); a good sized dining area, smooth ceilings and pot lights throughout, a 2-piece powder room, tiled foyer with a double closet, and a walk-out to the private covered deck and large, fully fenced, bright south-facing yard. The 2nd floor features hardwood floors, 3 excellent-sized bedrooms, all with ample closet space and upgraded light fixtures, and a fully renovated 4-piece bathroom with a soaker tub and rainfall shower head. The fabulous finished lower level features a home entertainment area with walls and ceiling wired for surround sound, additional ceiling insulation for soundproofing, and a custom room darkening blind; a spa-like 3-piece bathroom/laundry room with a glass shower; lots of storage space including a storage room, a double door closet, and a large utility room with shelving for additional storage, 200 amps updated electrical system, new furnace (2022), updated A/C (2017). The landscaped yards feature a back deck and front porch rebuilt with composite decking, new railings, custom-built shed, fence with solar lights, concrete-poured patio, and eaves troughs with leaf guards (all completed in 2020). Excellent schools: Roywood PS (JK - 5), Donview Middle Health & Wellness Acad, George S Henry Academy (9-12). Quick access to HWY 401 and DVP/404 and many grocery stores, shops, restaurants, everything you need within a short drive. OFFERS ANYTIME. OH Sun 1-4.. (id:60365)
804 - 650 King Street W
Toronto, Ontario
Welcome to Six50 King West Suite 804! Experience urban sophistication in the heart of King West Village, one of Torontos most vibrant and sought-after neighbourhoods. This bright and beautifully designed 1-bedroom, 1-bath residence offers effortless city living with a rare 100 sq. ft. west-facing private balcony perfect for catching sunsets or entertaining outdoors.Inside, you'll find a smart, open-concept layout that maximizes every inch of space, complete with built-in closets, hardwood floors, and a 4-piece spa-style bathroom with a full bathtub. The modern kitchen features stainless steel appliances, stone countertops, and sleek cabinetry, making it ideal for both daily living and entertaining. Perfectly positioned at King & Bathurst, you're steps from Torontos best restaurants, nightlife, boutiques, and fitness studios, plus The Well, Waterworks Food Hall, Farm Boy, and Loblaws. Enjoy unbeatable connectivity with TTC streetcars right outside your door and the upcoming KingBathurst Station (Ontario Line) just next door. Building amenities include a 24-hour concierge, fully equipped fitness centre, outdoor garden terrace, and party room. Includes stainless steel fridge, stove, built-in dishwasher, built-in microwave, stacked washer & dryer, all existing light fixtures, window coverings, and a storage locker.Welcome to a lifestyle of style, comfort, and convenience right in the heart of downtown Toronto. (id:60365)
220 Homewood Avenue
Toronto, Ontario
Welcome to 220 Homewood Avenue, a rare gem on a premium 50 x 132 ft lot in the heart of North York's vibrant Newtonbrook West. This charming, move-in-ready 3+2 bed, 2 bath brick bungalow offers unmatched versatility for families, investors, or builders looking to live in, rent out, or redevelop in a thriving neighbourhood that is close to everything (TTC, GO Transit, Yonge Street, Centrepoint Mall and much more). Enjoy a bright, lovingly cared-for home, by long-term owners that features an open layout with hardwood floors, a large eat-in kitchen, and a fully finished basement with a separate entrance perfect for rental income ($5,000+/month for the home) or multigenerational living. Step outside to a new cedar deck and private, fully fenced backyard, ideal for entertaining or relaxing. Huge yard that could easily accommodate a swimming pool, auxiliary unit for rental or family, or both. Recent upgrades, including a new roof (2023), furnace and A/C (2021), owned tankless water heater (2022), basement waterproofing, and new fencing, ensure peace of mind. Nestled on a quiet, tree-lined street, this home is just a 15-minute walk or 3-minute drive to Finch Station and the Finch GO Bus Terminal, offering seamless subway and bus access to downtown Toronto in 25-30 minutes, plus proximity to top schools, parks, community centres, and shopping. Don't miss this perfect blend of suburban tranquillity and urban connectivity! (id:60365)
206 - 264 Seaton Street
Toronto, Ontario
Magnificent, big and bright, two-level loft available in brick and beam factory-loft conversion. Conveniently located in the heart of Toronto on a tree-lined street of Victorian brick homes in Cabbagetown South. Open-concept sky-lit living and dining areas with gas fireplace, hardwood flooring, large window, and soaring 15 foot high ceilings. Spacious kitchen with stainless steel appliances, top of the line WOLF gas stove, abundant counter space, and centre island. Bedroom with hardwood flooring on second floor overlooks the gorgeous main-floor living space. Freshly renovated custom four-piece bathroom. Relaxation awaits on your totally private roof-top terrace. This wonderfully-kept building - formerly the Toronto Evening Telegram - has been converted into just 10 striking residential lofts in this pedestrian-friendly downtown-east community. Loft is zoned as work/live. Mere steps from multiple transit routes, and an easy stroll to the parks, shops and services of Parliament Street. The best of the city awaits! (id:60365)
143 Norton Avenue
Toronto, Ontario
Spectacular Custom Residence, Expertly Crafted, Beautifully Designed, and Conveniently Located In Coveted Pocket of Willowdale East, Steps Away From North York Centre, Best Ranked Schools (Earl Haig S.S & Mckee P.S), Mitchell Field Community Centre and All Other Amenities! This Elegant Home with 3,800 Sq.Ft Of Living Space( 2,734 S.F + 1,067 S.F (Basement and Home Theater)) Situated On A Southern Lot with a Fantastic South View Over the Green Yards Behind the Backyard, Perfect Choice for Yonge Starter Family!! This Beauty Features: Timeless Interior & Exterior Design with Superb Craftsmanship! High Ceiling: 10 Ft (in Main), 9 Ft (in 2nd), 12 Ft (in Office), 14 Ft (Foyer), and 10' (in Basement Rec)! Engineered Wide Hardwood Flooring, Layer of Crown Moulding, and Led Potlight, Panelled Wall, Coffered Ceiling with Ropelight, 4 Fireplaces, Designer Wall Units, Open Rising Staircase with Night Lights, Glass Railing and Skylight Above, Chef Inspired Kitchen with Quartz Countertop and Backsplash, State-Of-The-Art Appliances and Walk Out to Private Backyard with a Strong Deck (Porcelain Flooring and Engineering Structure). Large Open Concept Family Room. Main Floor Library! Stylish Powder Room. Stunning Primary Bedroom Retreat, Spa-Like 7-Pc Heated Flr Ensuite with Automatic Toilet, Steam Sauna, B/I Make Up Desk, and Walk-In Closets! Other 3 Family Size Bedrooms with 2 Full Bath (5 Pc Semi Ensuite and 4 Pc Ensuite), 2nd Flr Laundry Rm! Professionally Finished Walk-Out Basement Includes Large Recreation Room, Fireplace, Wet Bar, Nanny Room, 4-Pc Ensuite, 2nd Laundry (Roughed-In), Stunning Theatre Rm (Can Be Used as A Bedroom). Interlocked Driveway and Patio in Backyard! No Side Walk in Front! (id:60365)
435 Ontario Street
Toronto, Ontario
Stylish, sophisticated, fully renovated rare 20.5 wide, 3-storey, Bay-and-Gable Cabbagetown Victorian will literally take your breath away! Wide open contemporary main floor with chefs kitchen, powder room & family room is built for entertaining. Large separate front entry, open concept living, dining, high ceilings, luxurious gas fireplace, lustrous hardwood floors & bay window overlooking lush front garden. Sleek open concept eat-in kitchen has high-end appliances, 6-burner gas range and massive centre island equally suited for gathering large groups for celebratory soirées or breakfast with the kids. Main floor family room has wall-to-wall windows, custom millwork built-in closet, integrated wall-mounted TV + sound bar, open shelving & w/o to brand new backyard deck & patio. The sprawling 2nd floor primary suite impresses with wall-to-wall picture window overlooking leafy lush backyard, custom built-in closets, credenza & true-spa 5-pc ensuite with separate shower, large soaker tub, heated floors & contemporary floating vanity. 2nd bedroom has 4-pc ensuite and vaulted 2-storey ceiling w/soaring windows that let the sunshine in and super sweet window seat for stolen moments of quiet retreat, reading or just watching the world go by. Entire 3rd floor retreat makes an ideal home office, 3rd bed, or guest suite with w/o to large rooftop sundeck way up in the treetops. Finished basement makes great kids play space w/loads of built-in storage, closets & utility room. Fully fenced, private backyard has brand new deck, patio and charming ivy-clad rare double car garage with 2-car parking, work bench and loads of storage. Located just steps to Parliament St shops, restaurants, cafés & TTC, this totally turn-key property offers a rare opportunity to enjoy historic Toronto charm paired with luxurious modern design you'll be thrilled to call home. See attached Feature Sheet for list of improvements. ***Open House Sat & Sun 2-4PM*** (id:60365)

