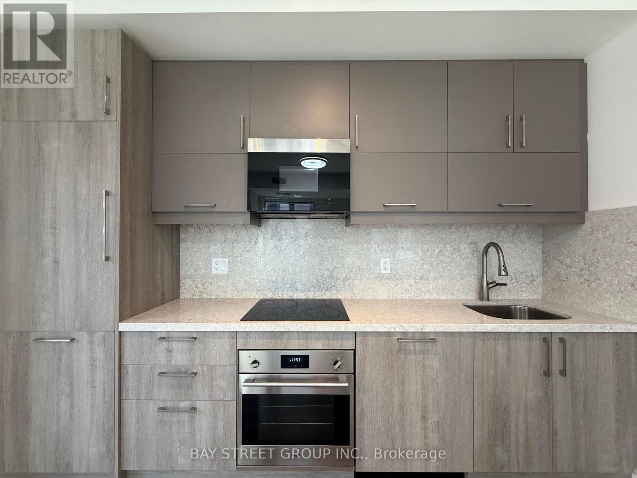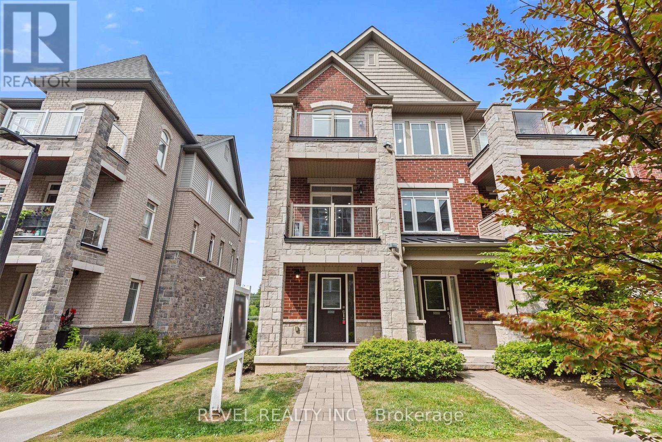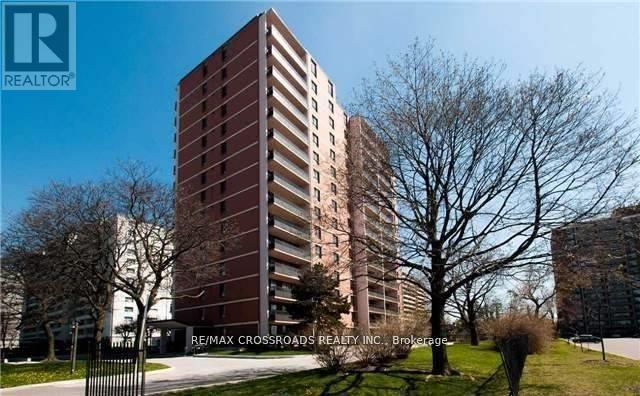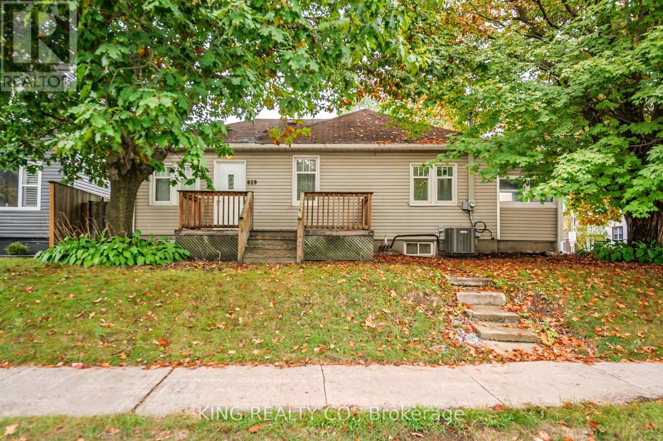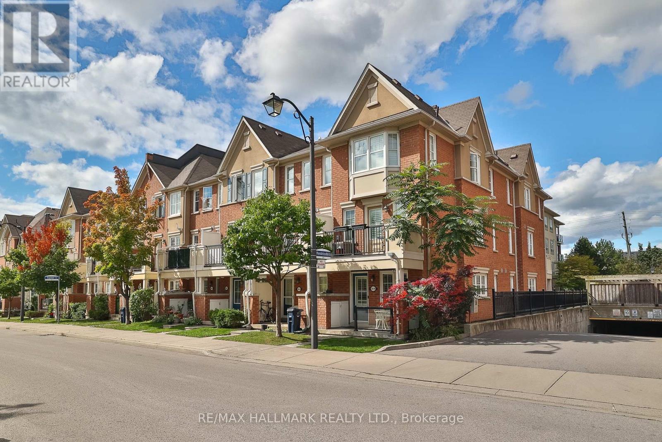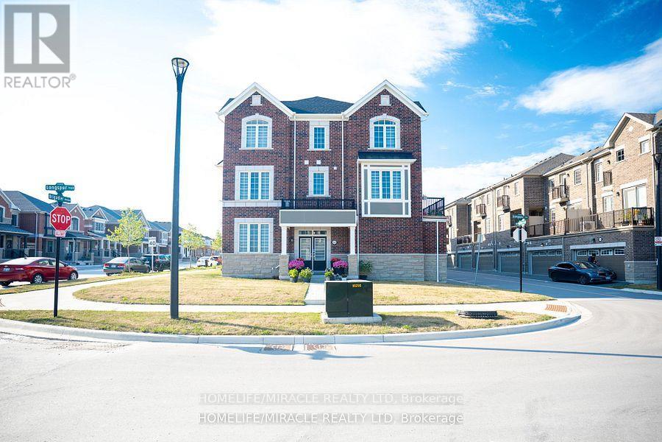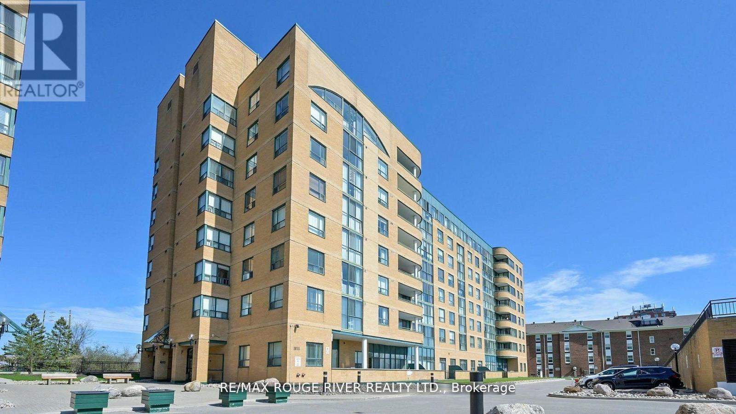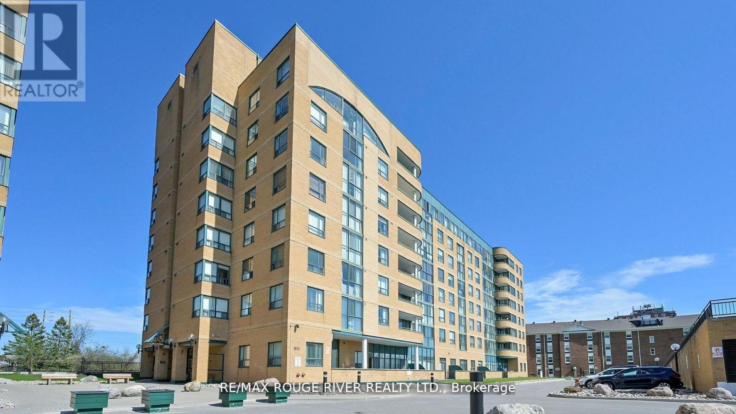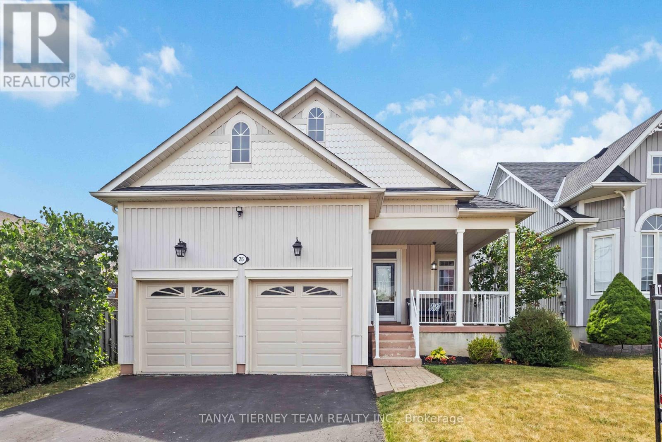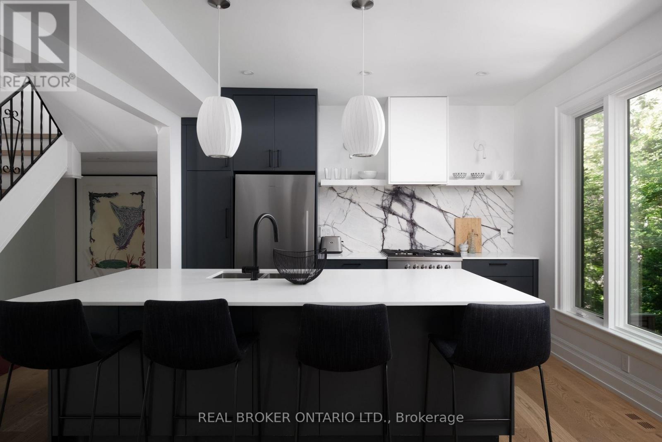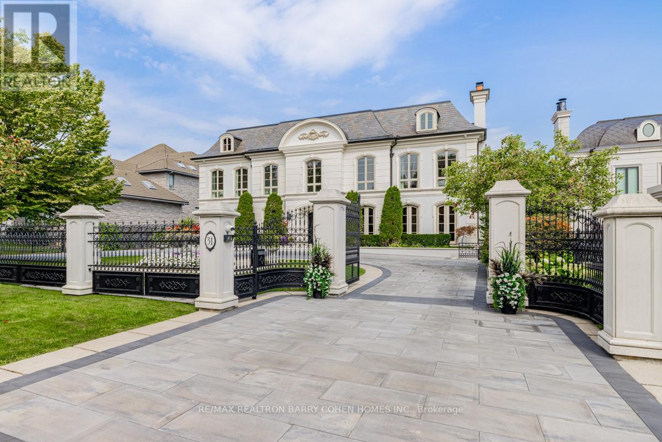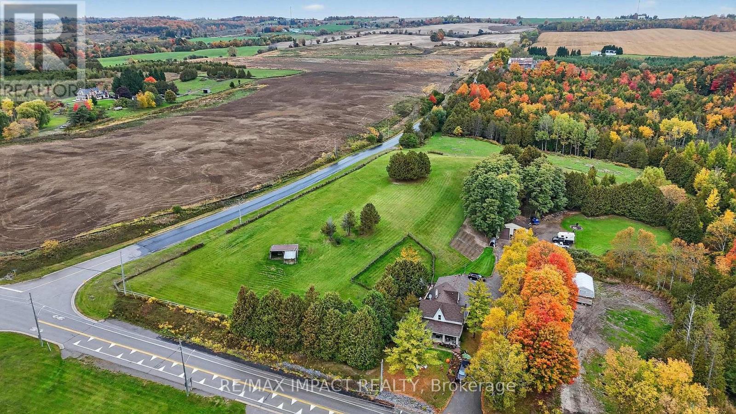618 - 38 Simcoe Promenade
Markham, Ontario
Unit come w EV parking across elevator entrance!! Gallery Square LARGEST CORNER Unit 3 Bed, 2 Full Bath n 1 powder room. Featuring A Functional Open Concept Layout, The Large Den works Perfectly As A Home Office. The Kitchen Features Built-In Integrated Appliances, Quartz Counters, And An Amazing Breakfast Bar Perfect For Prepping Meals And Dining. A Spacious Primary Bedroom With 5-Piece Ensuite. This Suite Is Move-In Ready and Includes 1 Parking Space And 1 Locker. Experience The Convenience Of Residing In The Heart Of Downtown Markham, With Close Proximity To Cineplex, Whole Foods, Numerous Restaurants, And Top-Ranking Unionville Schools. Quick Access To Hwy 404 & 407, Unionville GO Station, Ymca, and supermarket CLOSEBY! (id:60365)
2621 Garrison Crossing
Pickering, Ontario
Welcome to 2621 Garrison Crossing in Pickering's sought-after Duffin Heights! This spacious end-unit townhome, just under 1,400 sq. ft. above grade plus a finished lower level, featuring 3 bedrooms, 2 bathrooms, and premium upgrades throughout. Enjoy all hard-surface flooring, solid oak stairs, 9 smooth ceilings, designer lighting, and custom window coverings. The gourmet kitchen boasts extended shaker cabinetry, stainless steel appliances, composite under mount sink, and an oversized island with breakfast bar. The open-concept living/dining area walks out to a balcony, while the primary suite features its own private balcony, walk-in closet, and upgraded ensuite. The finished ground level with garage access provides versatile space for a home office, gym, or family room. Located minutes from parks, schools, shopping, transit, golf, and conservation areas, this turn-key home offers low-maintenance living at its best. (id:60365)
Ph01 - 2721 Victoria Park Avenue
Toronto, Ontario
Bright and spacious penthouse in prime location. Functional living space with an open concept. ideally situated at Sheppard and Victoria Park. 24 hrs TTC lines. Quiet and well maintained building. Close to TTC, shopping, school, 401 & 404, doctors, park, Fairview mall, restaurants. Maintenance fee covers everything. Well maintained unit. Please be courteous to the tenants during showings. Motivated Seller. Fantastic opportunity to own this penthouse unit in a great location. One of the lowest price 2 bdrms penthouse in the area. Celebrate Christmas & New year in your own home. Motivated Seller (id:60365)
829 Athol Street
Whitby, Ontario
Discover the charm and potential of this inviting bungalow at 829 Athol St. Nestled in a desirable Whitby location, this home sits on a generous corner lot and offers both comfort and opportunity. The property features a private inground pool and fully fenced yard, perfect for summer entertaining and family living. Inside, the layout provides a warm and functional space with room to grow and personalize. Enjoy the convenience of being close to schools, parks, shopping, and transit, making everyday living seamless. Whether your a first-time buyer, investor, or looking for a property to customize, this is a chance to own in a sought-after community. Don't miss out on this valuable opportunity! (id:60365)
9 - 30 Mendelssohn Street
Toronto, Ontario
Welcome to the Mattamy-built Summerside Townhomes! This bright and spacious corner-unit townhome features three large bedrooms and two full bathrooms, all designed in a thoughtful three-storey layout that is filled with natural light. Enjoy the freedom and privacy of freehold home but with the age and amenities of a condo. The open-concept living and dining area flows seamlessly into a sleek, modern kitchen, creating an ideal space for everyday living and entertaining. The oversized primary bedroom comes with a walk-in closet and a private ensuite bathroom, while the second bedroom has direct access to a lovely walk-out patio. Located outside your front door, you will find the Warden Hilltop Community Centre with a gym, weight room, basketball court, children's playground and splash pad, and nearby Taylor Creek Park offers multiple running, biking and dog walking trails. A 2-minute walk will take you to bus transit at Warden Avenue, and the Warden Subway Station is a quick 5-minute walk down the street. You can access the Don Valley Parkway at Wynford in just 8 minutes. Several shops are on the condo's ground level, including a hair salon, flower shop, and convenience store. For coffee lovers, there is a Tim Hortons right across the street! Plus, enjoy on-site meeting rooms for work or play, a party room for celebrations, and visitor parking. (id:60365)
3251 Brigadier Avenue
Pickering, Ontario
Welcome to this brand new luxury corner-unit townhouse in the sought-after New Seaton community in Pickering, just minutes from Hwy 407 and all essential amenities. Boasting approximately 1930 sq. ft. of thoughtfully designed living space, this stunning 4-bedroom, 3.5-bath home features high ceilings, abundant natural light from expansive windows, and modern laminate flooring throughout-no carpet anywhere. Enjoy a spacious open-concept layout with a sleek, upgraded kitchen equipped with new stainless steel appliances, a large breakfast island, and an oversized living area perfect for entertaining. Additional highlights include a large balcony, a private bedroom balcony, and a double car garage, making this home as functional as it is elegant. Built for modern living in a family-friendly neighborhood. (id:60365)
507 - 1655 Pickering Parkway
Pickering, Ontario
Welcome to 1655 Pickering Pkwy # 507. A spacious & upgraded 2+1 B/R condo unit w/ spectacular views! Boasting a recently renovated 2 PC bathroom, along with other renovations, this end-unit condo offers a perfect blend of comfort, convenience & style. Located right off of Highway 401, this sun-filled unit features a large primary bedroom with a walk-in closet and a 4 piece en-suite. It has a bright solarium with recently installed sun shades, with stunning city line views- perfect for a home office. Enjoy the spacious living & dining areas with golden hour sunsets at dusk. Recently completed & a nice fresh touch is that the condo has been freshly painted. A terrific upgrade is the renovated kitchen with appliances, overlooking the cozy family room. Enter the unit into the large foyer with pot lights, along with an in-unit washer & dryer. The building features are clean, quiet & well managed resided by a community with a mature & respectful demographic. The building is dog-friendly & has newly modernized elevators as of April 2025. Amenities include a sauna, pool, hot tub, fitness center, guest suites, squash courts, party & meeting rooms, underground parking & overnight visitor parking. Another luxury of 1655 Pickering Parkway is the unbeatable location of this property that sits amidst abundant green space & gardens. This condo has a 1.6 km proximity to shopping & entertainment such as Pickering Town Center, Cineplex VIP & restaurants like Jack Astors. It is a 4 minute drive to Chestnut Hill Rec Center, a 5 min walk to nearby parks (playgrounds, sports courts, a 1.2 km outdoor track) & a 5 minute drive to Pickering Playing Fields. This condo is within 2 km from many of life's necessities including Walmart, LCBO, Dollarama, Rona, Goodlife, No Frills & Loblaws. Also of note is this address is on a school bus pick-up route. This rare end unit offers exceptional privacy, space, unbeatable walkability & a sunlit layout that truly feels like home. Come and take a look! (id:60365)
507 - 1655 Pickering Parkway
Pickering, Ontario
Welcome to 1655 Pickering Pkwy # 507. A spacious & upgraded 2+1 B/R condo unit w/ spectacular views! Boasting a recently renovated 2 PC bathroom, along with other renovations, this end-unit condo offers a perfect blend of comfort, convenience & style. Located right off of Highway 401, this sun-filled unit features a large primary bedroom with a walk-in closet and a 4 piece en-suite. It has a bright solarium with recently installed sun shades, with stunning city line views- perfect for a home office. Enjoy the spacious living & dining areas with golden hour sunsets at dusk. Recently completed & a nice fresh touch is that the condo has been freshly painted. A terrific upgrade is the renovated kitchen with appliances, overlooking the cozy family room. Enter the unit into the large foyer with pot lights, along with an in-unit washer & dryer. The building features are clean, quiet & well managed resided by a community with a mature & respectful demographic. The building is dog-friendly & has newly modernized elevators as of April 2025. Amenities include a sauna, pool, hot tub, fitness center, guest suites, squash courts, party & meeting rooms, underground parking & overnight visitor parking. Another luxury of 1655 Pickering Parkway is the unbeatable location of this property that sits amidst abundant green space & gardens. This condo has a 1.6 km proximity to shopping & entertainment such as Pickering Town Center, Cineplex VIP & restaurants like Jack Astors. It is a 4 minute drive to Chestnut Hill Rec Center, a 5 min walk to nearby parks (playgrounds, sports courts, a 1.2 km outdoor track) & a 5 minute drive to Pickering Playing Fields. This condo is within 2 km from many of life's necessities including Walmart, LCBO, Dollarama, Rona, Goodlife, No Frills & Loblaws. Also of note is this address is on a school bus pick-up route. This rare end unit offers exceptional privacy, space, unbeatable walkability & a sunlit layout that truly feels like home. Come and take a look! (id:60365)
26 Wilshire Drive
Whitby, Ontario
Welcome to 26 Wilshire Drive in the heart of Brooklin! This stunning 3+2 bedroom bungalow features a sun filled open concept main floor plan complete with 9ft ceilings, hardwood floors in the living room with gorgeous gas fireplace with custom mantle. Spacious formal dining room makes this home ideal for entertaining! Gourmet kitchen boasting quartz counters ('25), centre island with breakfast bar, backsplash, ceramic floors & spacious breakfast area with sliding glass walk-out to a private backyard with deck, gazebo, patio, garden shed & lush gardens! Convenient main floor laundry with garage access. Primary retreat featuring walk-in closet & renovated 4pc spa like ensuite with rainfall shower. Room to grow in the fully finished basement complete with 2 generous bedrooms, 4pc bath & huge rec room with pot lights & custom entertainment wall with electric fireplace! Situated in a demand community, steps to schools, parks, transits, downtown shops & easy hwy 407/418 access for commuters! (id:60365)
5 Wembley Drive
Toronto, Ontario
This exceptional detached home, set on a wide ravine lot, has been completely re-imagined and meticulously renovated from top to bottom. Interior design assisted by Sarah Birnie, named one of Canada's top 100 designers, this home is a beautiful blend of modern and warmth. Brimming with curb appeal, it welcomes you with a mature maple tree and the tranquillity of a quiet ravine street. Inside, a spacious foyer with a large front hall closet and rare main floor powder room sets the tone for the thoughtful design throughout. The kitchen is a chefs dream, showcasing Fisher & Paykel stainless steel appliances, custom cabinetry, an oversized island, and breathtaking ravine views. The open-concept dining and living area is anchored by a wood-burning fireplace and features large French doors that extend seamlessly onto a private veranda, perfect for morning coffee or evening cocktails.Upstairs, discover three generous bedrooms with treetop views and ample closet space. The serene primary suite, with west-facing windows, offers a peaceful retreat complete with extensive custom closets. The lower level boasts a versatile recreation room ideal as a playroom, cozy TV lounge, or home office along with an oversized pantry and abundant storage to suit family living. A direct walkout leads to a custom-designed ravine deck with spectacular views of Williamson Park Ravine, creating a backyard escape unlike any other.Perfectly situated just steps from parks, green spaces, schools, the farmers market, shops on Gerrard and transit, this home is a rare blend of modern luxury and natural beauty offering the best of both worlds. (id:60365)
31 Thornbank Road
Vaughan, Ontario
This sprawling, classically designed mansion has a gated front entrance to a circular courtyard with formal gardens with over 10,000 Sq-ft liveable area combined "Lower & upper levels" and lot size of 100 ft X 302 Ft, back to the Prestigious"Thornhill Golf Club" Professionally Interior Designed & Furnished - 6+1 Bedrooms,10 Washrooms- Showcasing A Grand Cathedral Foyer, Magestic Archways And 11 Ft & 10 Ft Ceilings with Elevator, Multiple Walk-Outs To Terraces & Enclosed- Veranda Overlook The Backyard Retreat & Swimming Pool Oasis, professional landscaping, heated driveway and surrounding wrought iron fencing with an entrance gate, Kitchen highlights include a hardwood floor, granite counters, a large centre island/breakfast bar with an integrated sink, a pantry, pot lights, a detailed decorative ceiling, custom backsplash, high-end stainless steel appliances, a built-in desk, arched windows, and a sliding door walkout to a covered patio. Off the kitchen is a covered outdoor loggia in Italian with a wood-burning fireplace. The living room features a hardwood floor, crown moulding, a wood-burning fireplace with detailed plaster surround, a ceiling medallion and chandelier, and two arched double garden-door walkouts. In the dining room, highlights include a hardwood floor, crown moulding, a chandelier and two arched windows. The office features rich wood walls, a coffered wood ceiling, wall sconces, floor-to-ceiling built-in shelves, and two double-door walkouts to the front. The backyard has a covered patio, an inground pool, a three-piece bathroom, a cabana, an inground hot tub, a large lanai with a wood-burning fireplace, an outdoor kitchen with stainless steel appliances and a dining area, fountains, gardens, a potting shed, and lawn space. The lower level wine room, a 700-bottle wine cellar, features cabinetry, counter space, exposed brick walls and ceiling, a tile floor, a games room and a sound-proof movie theatre.3 car garage and 12 parking spaces. (id:60365)
272 Raglan Road W
Oshawa, Ontario
Picturesque, Peaceful, Country Living just minutes from the 407. This Spacious two-story home sits on 13.67 Scenic Acres. Set Back from the road surrounded by mature trees. Owner currently rents the front 3 bedroom section of the house for $1,750/per month, tenant would like to stay, vacant possession is possible. Large primary rooms, one pellet stove, one wood stove. Have your in-laws live in the open concept 1 bedroom lower level area with separate entrance, property enjoys large open space with lean to shed where horses have resided. Workshop, metal sided, 31x30', fully insulated, heated, hydro, water. Loft on upper right side, two 10x14' overhead doors, ample parking, & access from both roads. Property has large areas of manicured lawns. Included; 2 propane furnaces 2021, two electric water heaters 2021, two air conditioner units 2021, fenced in dog run. Home roof is 2014. (id:60365)

