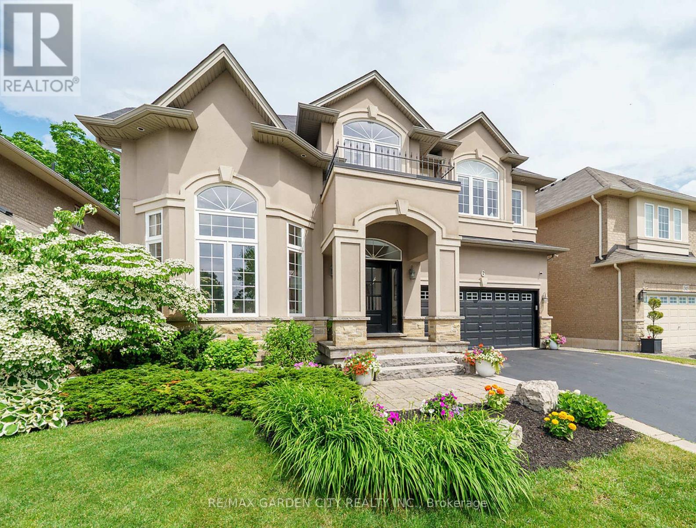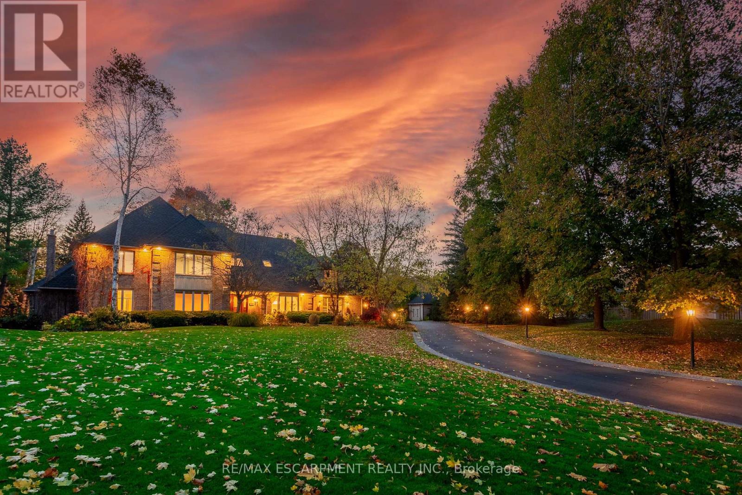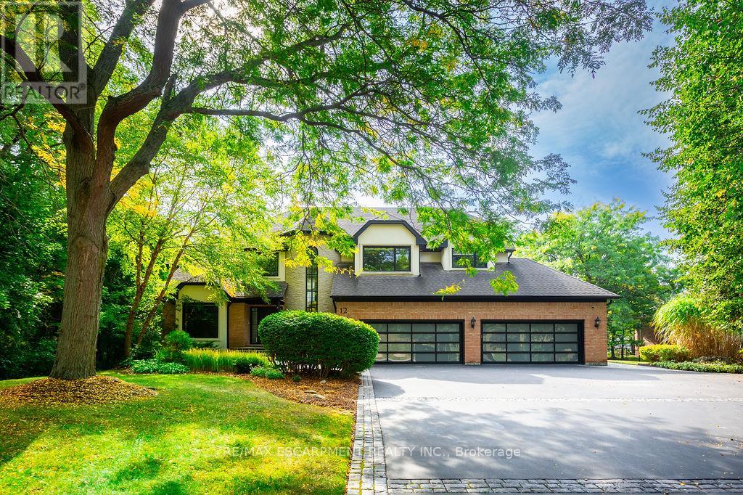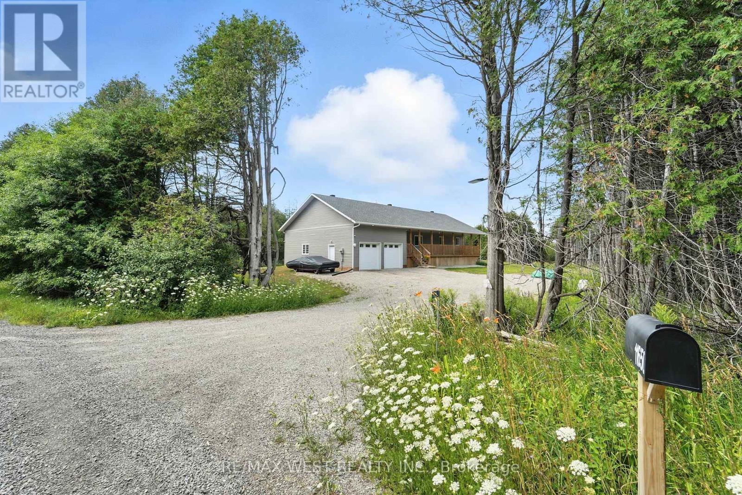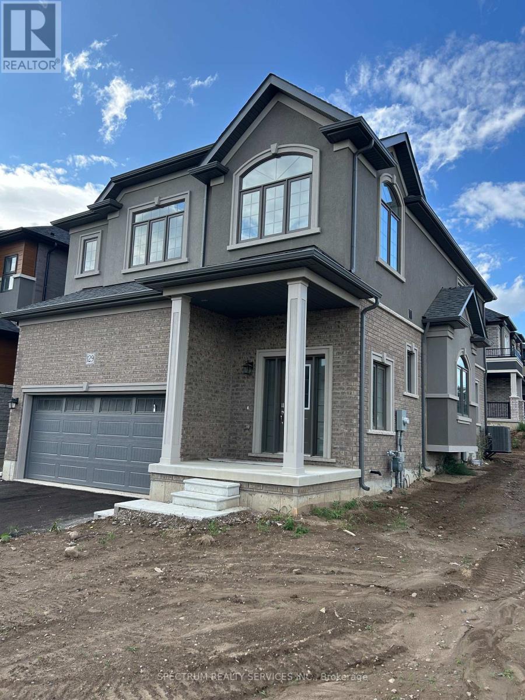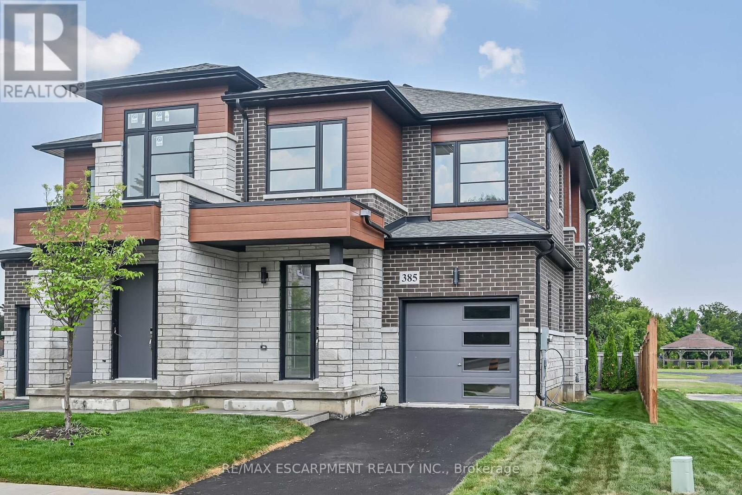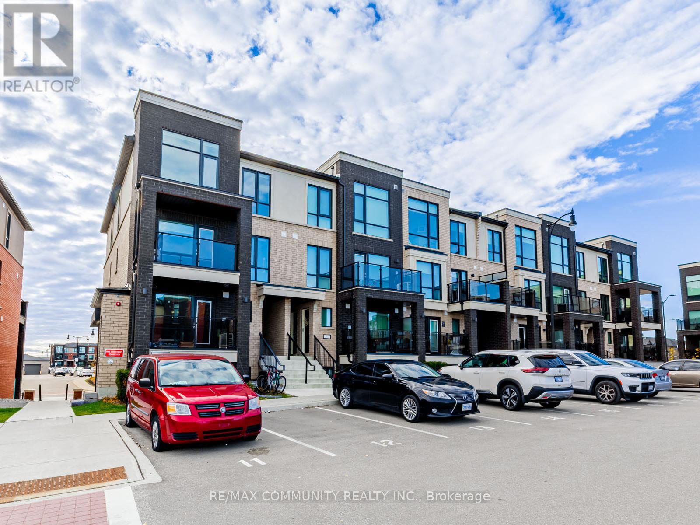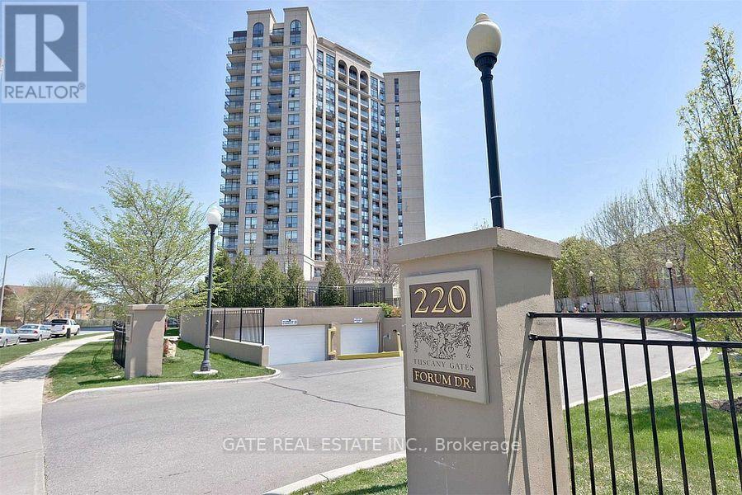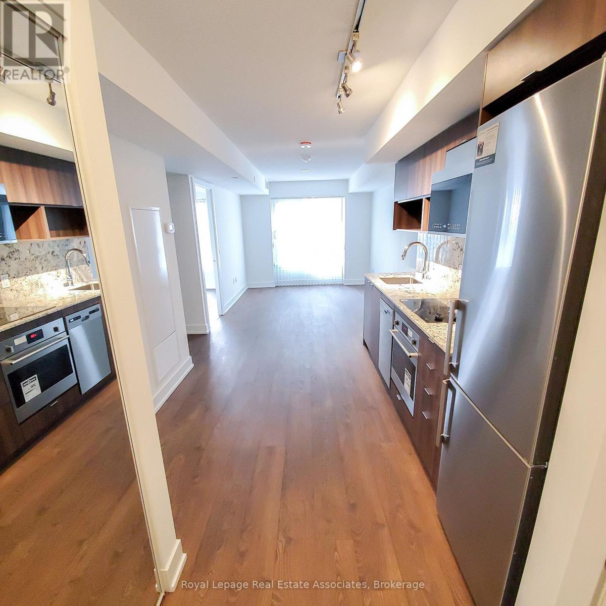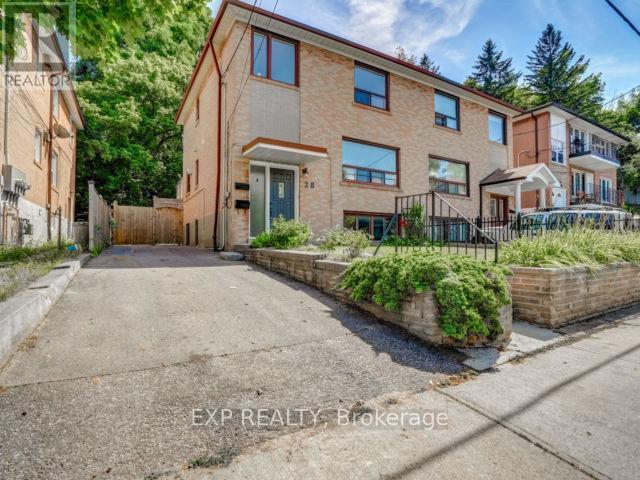2 - 111 Wilson Street E
Hamilton, Ontario
Welcome to 111 Wilson St E, Unit 2 a beautifully upgraded and impeccably maintained three-storey townhouse offering 3 spacious bedrooms and 4 bathrooms, with a washroom conveniently located on every level for exceptional comfort and privacy. Step inside to discover a bright and open living space featuring a modern kitchen with brand-new cooktop/oven and kitchen exhaust hood, upgraded countertops, sink, and cabinetry, and custom-designed walk-in and built-in closet systems providing ample storage. The home further boasts upgraded light fixtures, premium door hardware, a sleek glass shower enclosure for the tub, and upgraded vanities in bathrooms. Additional enhancements include painted garage flooring and thoughtfully selected faucets, mirrors, and blinds that bring a refined touch to every corner. Enjoy the added privacy of having no rear neighbours, creating a peaceful and secluded atmosphere rarely found in townhouse living. Ideally situated in a highly convenient location, this home offers easy access to charming local shops, restaurants, schools, parks, and major highways. Perfect for both self-use or investment, this move-in ready property seamlessly blends modern design, functionality, and comfort for todays lifestyle. (id:60365)
6 Vanderburgh Lane
Grimsby, Ontario
STUNNING MODEL HOME WITH OVER 4000 SQUARE FEET OF LUXURIOUS LIVING. Four Bedrooms, 5 Baths with in-ground, heated, saltwater pool. Located in most sought-after Cherrywood Estates among other Luxury Homes. Featuring: 10 foot ceilings, crown mouldings, recessed lighting, hardwood floors. The unique open-concept design & spacious principal rooms are ideally suited for hosting & entertaining. The gourmet kitchen with high-end appliances, abundant cabinetry, large island, butler's pantry & quartz counters is open to Great Room with soaring ceilings, gas fireplace & large windows overlooking the very private fenced backyard oasis with deck, in- ground, heated pool & patios surrounded by mature trees. Main floor office, main floor laundry. Staircase to upper level leads to spacious primary bedroom suite with spa-like 5 PC ensuite bath, wall to wall built-in cabinetry & walk-in closet. Open staircase to lower-level leads to bright & beautifully finished rec room with 9 foot ceilings, bath & ample storage. OTHER FEATURES INCLUDE: C/air, C/vac, garage door opener, new washer and dryer (2023), new pool liner (2025), new pool heater (2021), finished basement (2020), custom drapery (2018), new laundry cabinetry (2023), Kitchen countertops (new 2018). Wine fridge, pool equipment, gas fireplace, built-in microwave, Jack & Jill 5PC bath. Less than 5 minutes to QEW, steps to park with short stroll to school & conveniences. This elegant home shows pride of ownership and is meticulously maintained inside & out with attention to every detail! (id:60365)
27 Blackberry Place
Hamilton, Ontario
Welcome to 27 Blackberry Place a truly exceptional luxury estate nestled at the end of a prestigious cul-desac in the heart of Carlisle. Set on a sprawling and completely private 2.12-acre lot, this distinguished residence is enveloped by professionally landscaped grounds, featuring curated gardens and a winding driveway. This home offers over 7,791 sq ft, timeless design and modern refinement. The soaring two storey foyer welcomes you, flanked by a formal dining room perfect for hosting, richly appointed wood panelled library with gas fireplace. Light filled updated chefs kitchen with custom cabinetry, soft-close drawers, wood island, marble countertops, high-end appliances, and a generous breakfast room. A soaring great room with vaulted ceilings flows into an oversized sunroom offering panoramic views of the private backyard. Corner office on the main level provides a peaceful work-from-home retreat. The upper level offers a secondary library or office leading into the luxurious primary suite with a spa-inspired ensuite featuring a soaker tub, rain shower, and an expansive dressing room. Three additional spacious bedrooms and 5-piece bathroom complete the second level. The fully finished lower level is an entertainers haven and ideal for multigenerational living or nanny, featuring a private entrance, large recreation and games rooms with built-ins and a gas fireplace, a wet bar with ambient lighting and beverage fridge, a guest bedroom, spa-style bathroom with heated floors, and three oversized storage rooms. Step into the backyard and experience resort-style living. Saltwater gunite pool with cascading rock waterfall, hot tub, expansive deck with pergola, raised vegetable gardens and charming gazebo surrounded by mature trees and lush privacy and acreage. Additional features include an oversized 3 car garage with EV charging capabilities, new furnace (2024), new AC (2024), roof (2019), most appliances (2024). LUXURY CERTIFIED. (id:60365)
12 Blackberry Place
Hamilton, Ontario
Set on a prestigious estate street, this one-of-a-kind residence captures the essence of Carlisle living. Soaring 22-foot foyer introduces over 5,400 sq ft above grade, plus an additional 2,900 sq ft on the lower level. The main floor offers a sunken oak-panelled office, expansive living room with 19-foot vaulted ceilings, and a formal dining room overlooking the backyard. Chefs kitchen features solid wood dovetailed cabinetry with soft-close finishes, marble counters, professional-grade appliances, a walk-in pantry, and a breakfast room. It seamlessly opens to the family room with a wood-burning fireplace, large glass sliders to the back deck, and a wet bar with beverage fridge. A cozy octagonal sunroom invites fresh breezes, while a main flr bedroom with ensuite (or additional office) and a full laundry room with new washer and dryer add convenience. Upstairs, a sweeping staircase leads to the double-door entry of the primary retreat. This elevated suite boasts a seating area, vaulted ceilings, a two-sided wood-burning fireplace, a private balcony, and a spa-like ensuite with heated floors, marble counters, infrared sauna, water closet, walk-in shower with dual rain heads, and a generous walk-in closet. Three additional bedrooms, each with soaring ceilings, share a stylish 4-pce bath. A second staircase connects to the mudroom landing. The newly renovated lower level offers flexible living with a media rm/6th bedrm, gym, 4-piece bath, and a walk-up to the backyard. Outdoors, the south-facing yard is a true entertainers paradise: an IPE refinished deck, stone outdoor kitchen with wood-fired pizza oven, saltwater pool, fire-pit, and a cabana complete with bar, change-room, and storageall surrounded by extensive landscaping. Updates include most windows and doors (2016), dual furnaces and A/C units (2022), and newer appliances (2024). A heated 4-car garage and exceptional curb appeal complete this remarkable property.Carlisle living at its finest. Luxury Certified (id:60365)
11650 Rocksprings Road
Elizabethtown-Kitley, Ontario
Stunning New Build (2023) on 49.8 Private Acres Country Living with Modern Convenience! Welcome to this exquisite 2023-built home offering over 3,000 sq. ft. of luxurious living space, perfectly blending modern comfort with serene countryside living. Nestled on 49.8 private acres, this property provides privacy while remaining just minutes from amenities10 mins to North Augusta, 18 mins to Merrickville, 20 mins to Brockville, and 25 mins to Smiths Falls. Home Features: 5 Spacious Bedrooms, including a primary suite with a walk-in closet & ensuite 3 Full Bathrooms Open-Concept Main Floor with a modern kitchen (granite counters, 2024 high-end induction/convection range, skylights) Two Recreation Rooms plenty of space for family & entertaining Fully Finished Basement Apartment ideal for big families (2 beds, full bath, kitchenette) Oversized 2-Car Garage (13ft ceilings fits a car lift!, 50-amp power, GenerLink-ready for backup generator) 2024 Samsung Washer & Dryer Bell Fiber Internet high-speed connectivity in the countryside!Land & Outdoor Highlights: Almost 50 Acres of Private Trails perfect for hiking, exploring, or creating your own retreat Tranquil & Secluded Setting enjoy peace and privacy in nature Premium Construction & Efficiency: Full ICF Construction superior insulation, energy efficiency & storm resistance. Don't miss this rare opportunity to own a modern, move-in-ready home with income potential, ample space, and breathtaking acreage all within easy reach of town conveniences! (id:60365)
129 Hitchman Street
Brant, Ontario
Newly Built LIV Communities Scenic Ridge East, Boughton 13, Elev A, Featuring 4 Bedrooms, 3.5 Bathrooms, 9ft Ceilings on 1st Floor, Kitchen Island W/ Breakfast Bar, Dining Room, 2nd Floor Laundry, Master Ensuite, Walk-In Closet. Air Conditioning, Pot Lights, 200 amp Service and more!! (id:60365)
111 John Bricker Road
Cambridge, Ontario
Welcome to 111 John Bricker Road. Located in Cambridge's most sought after luxury neighbourhood- within the historic Village of Blair. Enjoy a tranquil park-like setting-situated on 1.42 acres, over one acre of wrought iron fully fenced lawn, surrounded on two sides by The Blair Conservation Area and Environmental Area. Outdoor living immersed in nature and exceptional landscaping- from salt water pool to pond and rock waterfall, welcome to your new oasis. 111 John Bricker exudes care and elegance throughout. French Chateau countryside inspired, with a total living space of 7,889 SF, enjoy this custom masterpiece- cathedral ceilings, exquisite details, marble tiles, natural stone, a mahogany front door and much more. Boasting a custom Ascona chef's kitchen equipped with high end built-in appliances, an oversized island and granite counters with an open concept view of the breakfast area and great room with an 8 foot fireplace. The main level primary bedroom includes a gas fireplace, a walk-out to a private deck, a luxurious ensuite complete with double sinks, a soaker tub and a separate glass-enclosed shower and spacious walk-in closet. Two additional generously sized bedrooms on the upper level, each with a walk-in closet and a shared ensuite. The lower level features a fully finished recreation room, exercise area, games area, a fourth bedroom, three piece bathroom and ample storage space. The outdoor living boasts plenty of seating and space for cooking around a unique stone wood burning fireplace constructed with over 50,000 lbs of Ontario quarry stone. Also enjoy- a heated pool surrounded by innovative Safescapes non slip outdoor surface. 111 John Bricker is everything imaginable- from the soaring ceilings to prestigious landscaping and every intricate detail in between this home is truly spectacular. Located minutes from 5-Diamond dining at Langdon Hall, major highways, scenic Grand River trails, and a short drive to schools and local amenities. (id:60365)
385 Limeridge Road E
Hamilton, Ontario
The LOTUS Model - Style, Comfort & Function in One Beautiful Package! Step into 1,472 sq. ft. of thoughtfully designed, upgraded living space in this charming open-concept home. The upper level offers 3 generously sized bedrooms, including a serene primary retreat complete with a private ensuite and the convenience of upper-level laundry. The upgraded kitchen features sleek quartz countertops and opens directly to a rear deck - perfect for relaxing or entertaining - leading to a fenced and treed backyard just waiting for those summer BBQ's. Tucked away on a quiet cul-de-sac in one of Hamilton Mountains most desirable neighbourhoods, this rare opportunity is brought to you by an award-winning builder known for exceptional craftsmanship and quality materials. Located just steps from Limeridge Mall and close to everything you need, this home combines the best of location and lifestyle. (id:60365)
3 - 175 Veterans Drive
Brampton, Ontario
End Unit That Feels Like a Semi! Bright and Modern 2-Storey Suite in a Sought-AfterNeighbourhood. Features 2 Spacious Bedrooms, 2 Bathrooms, and 1 Parking Space. Stylish Kitchenwith Stainless Steel Appliances, Ample Storage, and Balcony Overlooking the Courtyard. No UnitAbove for Added Privacy. Excellent Layout with Low Maintenance Fees. Conveniently Located NearSchools, Grocery Stores, Cassie Campbell Rec Centre, Mount Pleasant GO Station, and PublicTransit. (id:60365)
706 - 220 Forum Drive
Mississauga, Ontario
Prime Location in the Heart of Mississauga! Bright and spacious 1-bedroom unit featuring a sun-filled, unobstructed view and a private balcony to relax and enjoy the outdoors. Enjoy exceptional building amenities including 24-hour concierge, fitness centre, outdoor pool, billiards room, and party room. Conveniently located within minutes to Square One Shopping Centre, Hwy 403, Living Arts Centre, shops, restaurants, and public transit.. (id:60365)
1620 - 9 Mabelle Avenue
Toronto, Ontario
Welcome to Islington Terrace by Tridel, where modern city living meets exceptional comfort. This 1-bedroom, 1-bathroom suite offers 506 sq. ft. of well-planned space designed for both style and function. The open-concept layout is bright and inviting, featuring wide-plank flooring, floor-to-ceiling windows, and a Juliet balcony that brings in natural light. The contemporary kitchen is equipped with built-in stainless-steel appliances, granite countertops, sleek cabinetry, and a modern backsplash, perfect for both cooking and entertaining. The bedroom provides a large mirrored closet and a bright, open feel, while the 4-piece bathroom offers a clean, modern design with a deep soaker tub. Additional highlights include in-suite laundry and one parking space for added convenience. Residents at Islington Terrace enjoy access to a full range of resort-style amenities including a 24-hour concierge, indoor pool, whirlpool, sauna, fitness centre, basketball court, rooftop terrace with BBQs, and elegant party and dining rooms. Located steps from Islington Subway Station, major highways, shopping, and dining, this Tridel-built community offers the perfect combination of luxury, location, and convenience. (id:60365)
Bsmt - 28 Edinborough Court
Toronto, Ontario
Wow! Renovated 1 bedroom apartment in the desirable community of Rockcliffe. Above grade windows flood the space with natural sunlight, complemented by high 7-foot ceilings for an open, airy feel. Newer kitchen with quartz countertop and newer top of the line stainless steel appliances. Updated vinyl floors & baseboards! Freshly painted! Front and back entrance with extra storage space. Central air conditioning included! Gas heat included! *Bonus private laundry room with newer washer and dryer. Permit city parking available! Bus stop is a 1-minute walk & 7-minute bus ride to Jane Subway Station! Parks & recreation nearby! Local cafes, bakery and grocery stores within a 5-minute walking radius! 12-minute drive to airport! 8-minutes to 401/427 highways! Bloor West Village and Stockyards shopping nearby! Main floor tenants allergic to cats and dogs. No pets allowed! ... Too Much To Mention!!!... Come and View it!...Book An Appointment Today!!! (id:60365)


