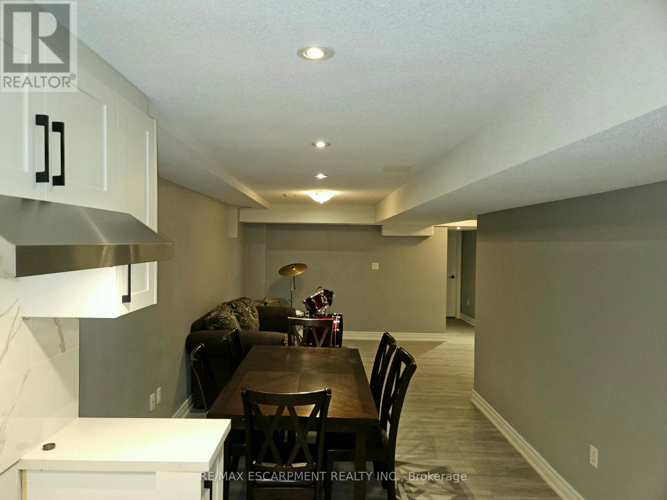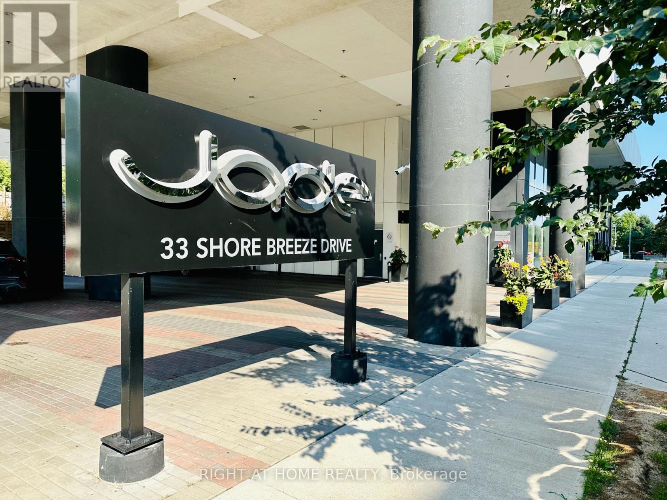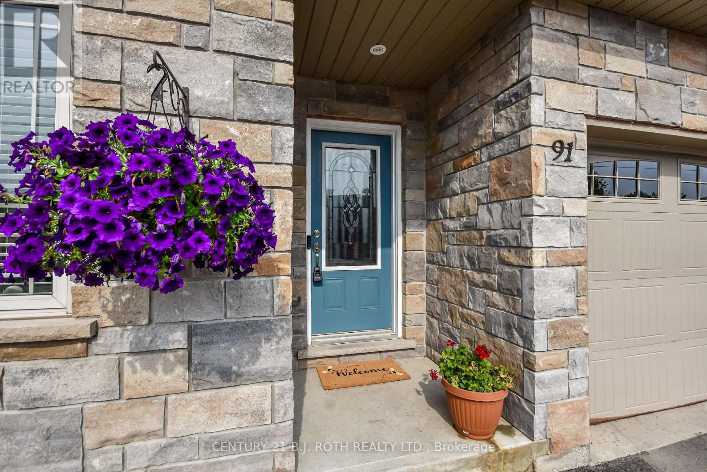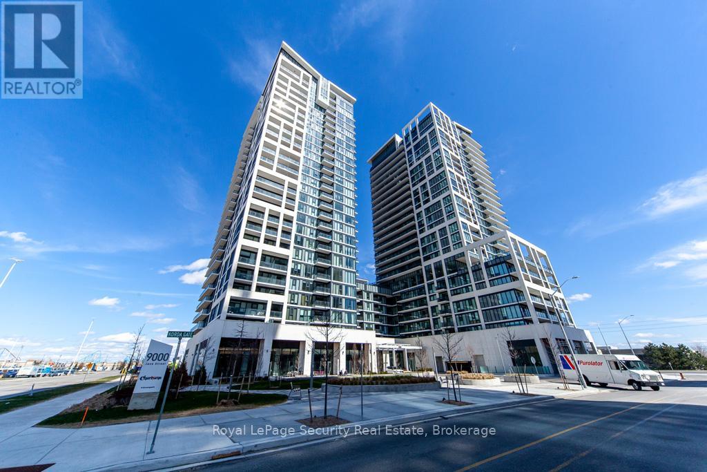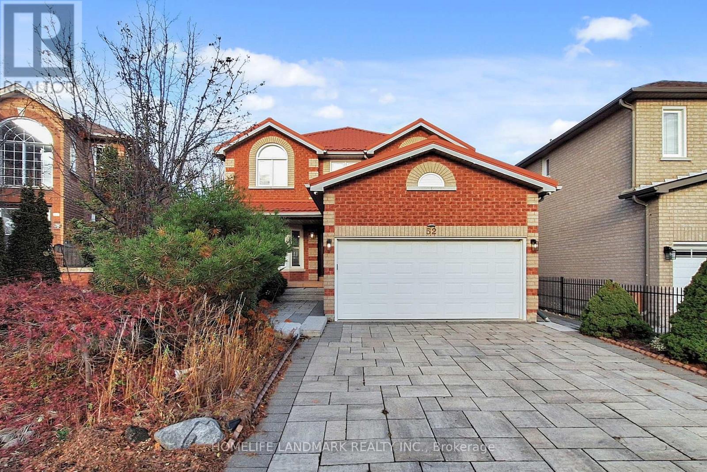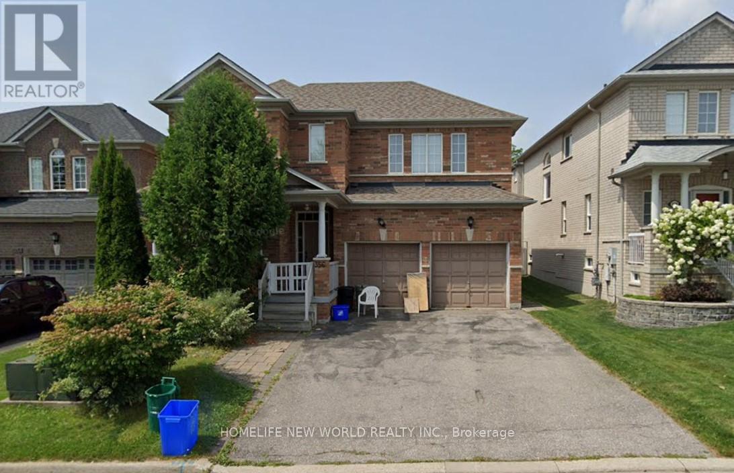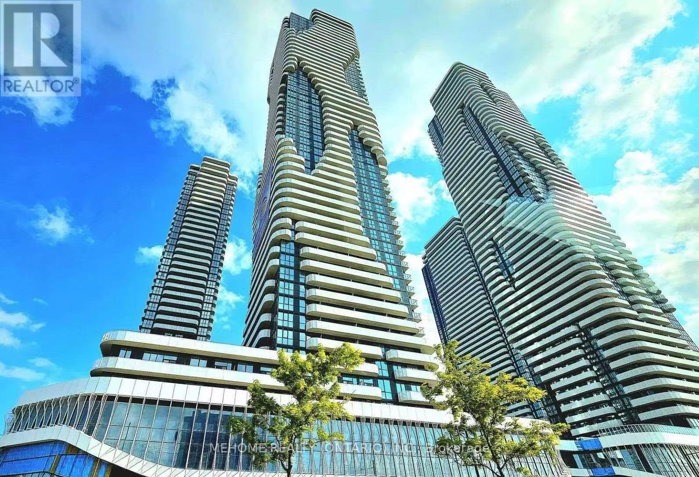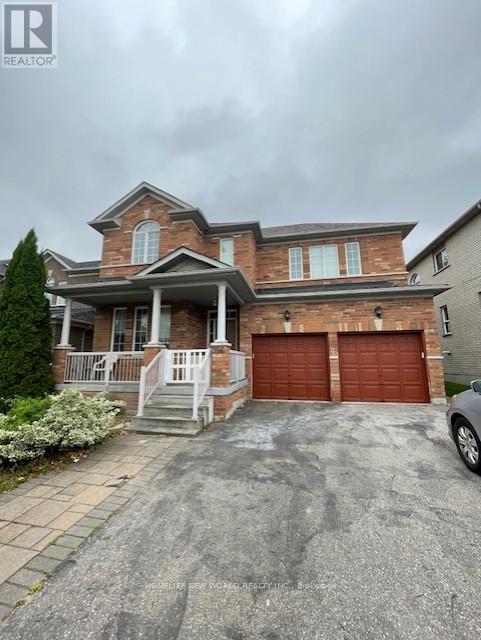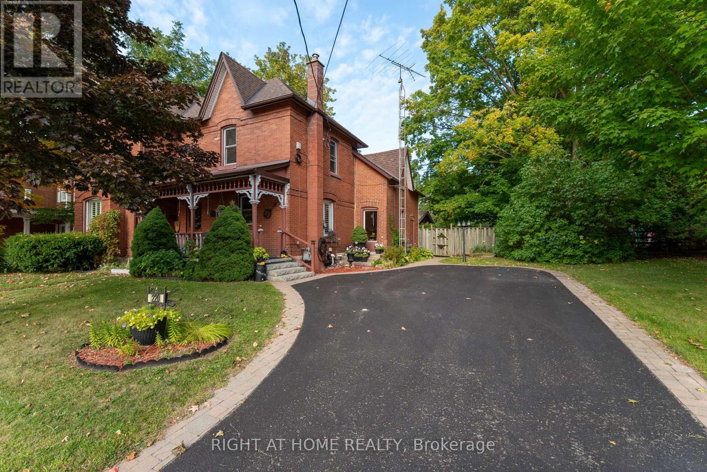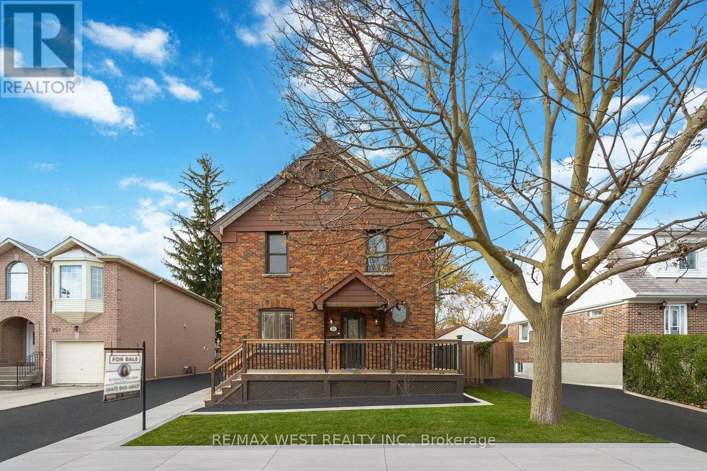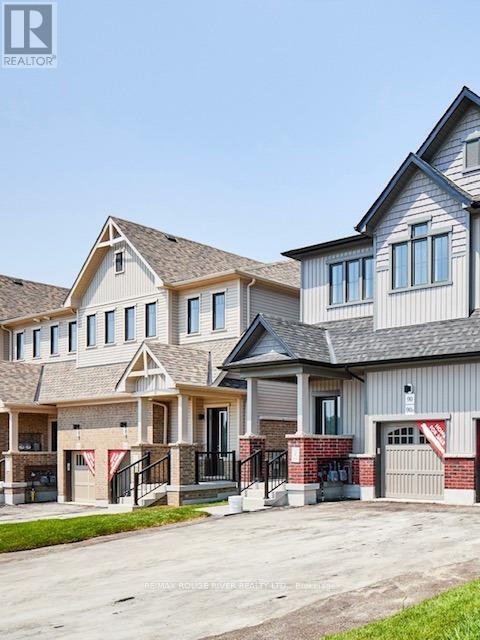3881 Brinwood (Basement) Gate
Mississauga, Ontario
Absolutely Stunning 2-Bedroom Fully Furnished Basement Apartment In Prime Mississauga Location! Welcome To 3881 Brinwood Dr - A Beautifully Renovated, Bright & Spacious Lower-Level Suite Offering The Perfect Blend Of Comfort, Style, And Functionality. This Impressive Unit Features A Modern Open-Concept Layout, A Sleek Kitchen With Stainless Steel Appliances, And A Fully Furnished Living Area Designed For Relaxation And Convenience.Two Generously Sized Bedrooms Provide Ample Space And Storage, Complemented By A Contemporary 3-Piece Bathroom With Quality Finishes Throughout. Enjoy A Warm, Inviting Atmosphere Enhanced By Pot Lights, Large Windows, And Thoughtful Décor.Highlights:Fully Renovated & Tastefully Furnished - Just Move In! 2 Spacious Bedrooms With Ample Closet Space Bright Open-Concept Living & Dining Area Modern Kitchen With Stainless Steel Appliances Shared Laundry & 1 Parking Space Included Tenant Pays 30% Of Utilities Quiet, Family-Friendly Neighbourhood Close To Parks, Schools, Shopping, Transit & Major Highways Perfect For Professionals Or A Small Family Seeking A Turnkey Home In A Fantastic Location. Experience Comfort, Style, And Convenience - All Under One Roof! (id:60365)
504 - 33 Shore Breeze Drive
Toronto, Ontario
Live by the Lake at Jade Waterfront Condo! Step into this sun-soaked corner 1 Bedroom, 1 Bathroom Suite, where floor to ceiling windows and an open layout create the perfect blend of style and comfort. Your private wrap around balcony over 300 sq. ft. offers a rare outdoor retreat perfect for morning coffee, unwind after work or host friends with waterfront vibes. Located in the heart of Humber Bay Shores, you will enjoy a true lakefront lifestyle, stroll the waterfront trails and boardwalk, dine at trendy restaurants and cafes, shop local market and discover a neighbourhood where lifestyle and community come alive. Easy access to Lake Shore Blvd. and Gardiner Expressway, the best of Toronto is always within reach. (id:60365)
91 Lucy Lane
Orillia, Ontario
Three Bedroom Bungalow Townhome with Direct Access to the Lightfoot Trail! Opportunities like this don't come along often. 91 Lucy Lane is one of the few homes in this sought-after community that offers three full bedrooms, giving you the flexibility for family, guests, or that perfect home office. Step inside to a bright, open-concept layout that's completely carpet-free, easy to maintain, and move-in ready. The kitchen, dining, and living areas flow seamlessly, creating a welcoming space for entertaining or relaxing at home. Parking? No problem! You'll have five full parking spaces for cars and visitors. Outside, the low-maintenance yard means more time for what matters and you'll love that it backs directly onto the Lightfoot Trail, where you can walk, hike, cycle, snowshoe, or cross-country ski straight from your backyard. Enjoy being just minutes to the lake for boating, swimming, or a quiet picnic by the water. Located in a well-kept, friendly subdivision, with a new roof (2024) and easy access to Highway 11, this home blends convenience, comfort, and outdoor lifestyle perfectly. Whether you're downsizing, starting fresh, or just looking for a layout that works for every stage of life...91 Lucy Lane has it all. North Lake Village has a $135 monthly fee (id:60365)
403 - 9000 Jane Street
Vaughan, Ontario
Step into Charisma Tower and discover a bright, beautifully maintained suite with an inviting open-concept layout filled with natural light and 9ft ceilings. Elegant finishes define the space, including a sleek kitchen with stainless steel appliances, quartz countertops, and a stylish backsplash. This two-bedroom corner unit offers a perfect blend of comfort and sophistication, complete with a modern three-piece bathroom and ensuite laundry for ultimate convenience.The interior spans 877 sq. ft., complemented by a 135 sq. ft. exterior balcony. Ideally located within walking distance to Vaughan Mills and less than 15 minutes from Canada's Wonderland, York University, Highways 407 and 400, and the Vaughan Metropolitan Centre, this residence delivers exceptional value and accessibility. It's an excellent opportunity for first-time buyers, professionals, or investors seeking a foothold in a vibrant urban setting. It presents strong appeal in both lifestyle and investment potential. This condo offers spectacular amenties. Please see attachments below. (id:60365)
52 Cedarhurst Drive
Richmond Hill, Ontario
Welcome To This Stunning 4+2 Bedroom & 5 Bathroom Detached Double Garage Home In Heart Of Richmond Hill, Nestled On a Quiet Court Off Bayview And Elgin Mills, Spans Approximately 2,391 Sqft On a Premium Pie-Shaped Lot, Offering Abundant Space And Privacy. North-South Facing For Optimal Light And Ventilation. $$$ Upgrades, Tastefully Renovated From Top To Bottom, Hardwood Floor, Pot Lights And California Shutters Through Out. Remodelled Open-Concept Kitchen With Chef's Gourmet Gas Stove(2024), Quartz Countertop And Central Island, Connected To Bright Dinning Room And Walk-Out To The Yard. Cozy Family Room With Sleek Electric Fireplace. Back Yard Interlock & Landscaping(2023), Lifetime Steel Roof Protects Your House, Engineering Hardwood Floor(2024), Main Floor Laundry Room (2024) Has Direct Access To The Garage. All The Bathrooms Renovated(2024), Skylight(2024) Above The Stair Brings Bright Natural Light Throughout. 4 Bedrooms Upstairs With Extra Extend Space, Primary Bedroom With 5Pc Ensuite. Functional Bedroom & Office Layout Features Spacious Living Space For Life & Work Balance Life Style. New EV Charger Installed(2025) In Garage. Finished Basement Features 2 Bedrooms, Full Kitchen And Bathroom(2023), Offering Additional Living Space And Recreation Use. Walking Distance To Trail And Parks. Mins To Bayview Avenue, Major Hwy, Go Transit, Restaurants, Costco, Plaza, And Top Schools: Redstone PS And Richmond Green SS. A Good Opportunity For Refined Family Living In Richmond Hill. (id:60365)
(Basement) - 356 Coachwhip Trail
Newmarket, Ontario
Gorgeous and Spacious 1 Bedrooms 1 Bathroom Never live Basement apt, owned Laundry, Double Car Garage Detached Home In Sought After Woodland Hill. Excellent & Convenient Location , Walk To Schools, Parks, Restaurants, Walmart, Bonshaw Shopping, Upper Canada Mall & Groceries. Minutes To Costco.Go Train & Highway Main Flooring on main floor and fresh Paint, Tenant pay 1/3 all utility (id:60365)
1909 - 8 Interchange Way
Vaughan, Ontario
Brand New & Luxurious Menkes Built, Grand Festival Tower C. Spacious 2 Bedroom 2 Bath Corner Unit, With One(1) Underground Parking Spot. This Open Concept Unit Features a Bright &Functional Layout With Floor-To-Ceiling Windows, Modern Kitchen With Quartz countertops & B/I appliances, The Entire Corner Unit Has Abundant Natural Light & Unobstructed North & East City Views. Both Rooms Have Separate Own Private Balconies. Amenities Includes Fully Equipped Fitness Gym, BBQ Terrace & 24-Hour Concierge. Prime Location Just a 5-Minute Walk to The VMC Subway Station and Public Transit, 5 Minutes Drive to Hwy 400 & Hwy 407. Close to Vaughan Mills, IKEA, Costco, Canada's Wonderland, Theatre. Easy access to York University. (id:60365)
(Main & Second Floor) - 356 Coachwhip Trail
Newmarket, Ontario
Main Floor and Second Floor only, Tenant pay 2/3 all utility, Gorgeous and Spacious 3 Bedrooms 3 Bathroom Double Car Garage Detached Home In Sought After Woodland Hill. Premium 44 Ft Frontage! 9' Ceilings On Main Floor. Brand New Open Concept Eat-In Kitchen, New cabinet ,New Quartz Counter top and New Appliances and New Washer and Dryer And Potlights Breakfast Area W/Walk-Out To Deck. Family Room W/ Big Window & Gas Fireplace, Hardwood Floor On Main Level. Primary Bedroom W/ 4Pc Ensuite & W/I Closet, Bright And Spacious Layout , Excellent & Convenient Location , Walk To Schools, Parks, Restaurants, Walmart, Bonshaw Shopping, Upper Canada Mall & Groceries. Minutes To Costco.Go Train & Highway Main Flooring on main floor and fresh Paint, Tenant pay 2/3 all utility (id:60365)
220 Barrie Street
Essa, Ontario
Welcome to this charming century home, where soaring 9-foot ceilings and timeless character greet you at every turn. From unique brick floors and one-of-a-kind tin ceilings to classic wooden mouldings, this home radiates warmth, history, and personality. The kitchen exudes old-world charm, featuring custom wood-detailed ceilings, craftsman wooden cupboards, and an abundance of natural light. Just off the kitchen, the inviting dining room offers heated floors, a perfect setting for family meals and cozy gatherings. The bright and welcoming living room showcases hardwood floors and elegant California shutters, creating a space that's both stylish and comfortable. Also on the main floor is a spacious 4-piece bathroom, complete with heated floors, a shower, and a luxurious bubble tub. A convenient laundry room with direct access to the backyard oasis, ideal for both relaxation and entertaining. Upstairs, let your imagination soar. The spacious primary bedroom features a private 2-piece ensuite and an oversized attached den ideal as a home office, or walk-in closet. Two additional well-sized bedrooms complete this level. Step outside into the true showpiece of the property, an expansive backyard oasis. Enjoy a beautifully designed courtyard, tranquil water feature, mature gardens, and towering trees. There is even a trail that leads directly to the Thornton Community Centre. For the hobbyist or outdoor enthusiast, a massive 24' x 20' workshop offers endless possibilities to store your toys and tools, or transform it into your dream studio or creative retreat. Located just minutes from local amenities and a short drive to Barrie, this home blends rural charm with modern convenience. And don't forget you're only a short walk from the beloved local ice cream parlour! Recent updates include: Main House Roof (2025/2022), House, Workshop Roof (2022), Hot Water Tank (Owned, 2023), Painted Workshop (2025), Gas Furnace (2021) (id:60365)
32 Heale Avenue
Toronto, Ontario
Beautifully renovated 4+1 bedroom home offering 2,670 sq ft of finished living space, modern upgrades, and incredible convenience in one of Scarborough's most family-friendly neighbourhoods, Birchcliffe-Cliffside! This move-in-ready residence features impressively high ceilings on both the main and second floors with new pot lights, elegant applied wall moulding on the main level, and fresh paint from top to bottom. The fully upgraded kitchen is complete with quartz countertops, custom cabinetry, brand-new stainless steel appliances, and a full-size stackable washer and dryer for added convenience. The home also offers all new electrical wiring, plugs, and switches throughout, ensuring modern efficiency and long-term peace of mind. The fully finished basement apartment includes its own upgraded kitchen with stainless steel appliances, one bedroom, one full bathroom, and a private separate entrance-perfect for extended family, an in-law suite, or rental potential. The property also delivers exceptional parking and storage, with a detached two-car garage that is fully powered with hydro, giving the 1969/2000 potential for a future garden suite, a hobbyist's studio, or a workshop for contractors. The oversized U-shaped driveway can comfortably accommodate eight to ten vehicles, providing rare convenience in the city. Outside, you'll also enjoy a hot water tap and a gas hookup for your BBQ. This home has been thoughtfully updated with a newer tankless on-demand water heater, a newer wall-mounted A/C unit, and newer asphalt roof shingles and eavestroughs completed approximately two years ago. The foundation has been recently waterproofed and includes a sump pump and backwater valve for enhanced protection. All mechanical systems are owned, with no rental items. Located just a ten-minute walk to the GO Train and close to TTC, Highway 401, parks, schools, grocery stores, restaurants, Kingston Road Village shops, Warden Woods, and the Scarborough Bluffs! (id:60365)
82 Ziibi Way
Clarington, Ontario
Perfectly appointed layout with separate entrance to basement apartment from front foyer. Whether you're a 1st time buyer looking to off-set your mortgage payments with rental income, or have a family member who prefers their private space, or you're a savvy investor, this is the property for you! Move in ready & comes complete with 2 kitchens, 2 stainless steel appliance packages, 2 laundry rooms. Separate gas metres, hydro metres, electrical panels, programable thermostats & doorbells. Enjoy smooth 9 foot ceilings, over sized windows, high end vinyl flooring, quartz counter tops & frameless shower doors throughout. Walk in closets in every bedroom. Walk in shower & double vanity in ensuite. Garage access from main floor. Gas line BBQ hook up on back deck. Conveniently located near 401, 35/115 & GO Station car pool lot for easy commuting. Minutes to rec centre, skatepark, marina & lake. 7 year Tarion Warranty. 1st time buyers may eligible for HST rebate of up to 13%!! Freehold townhome - no condo fees. This is the one you've been waiting for! *Furnished photos are of model unit* (id:60365)
94 Ziibi Way
Clarington, Ontario
Beautiful end unit! Incredible layout with separate entrance to basement apartment from front foyer! Whether you're a 1st time buyer looking to off-set your mortgage payments with rental income, or have a family member who prefers their private space, or you're a savvy investor, this is the property for you! Move in ready & comes complete with 2 kitchens, 2 stainless steel appliance packages, 2 laundry rooms. Separate gas metres, hydro metres, electrical panels, programable thermostats & doorbells. Enjoy smooth 9 foot ceilings, over sized windows, high end vinyl flooring, quartz counter tops & frameless shower doors throughout. Walk in closets in every bedroom. Walk in shower & double vanity in ensuite. Gas line BBQ hook up on back deck. Fabulous location near 401, 35/115 & GO Station car pool lot for easy commuting. Minutes to rec centre, skatepark, marina & lake. 7 year Tarion Warranty. Freehold townhome - no condo fees. 1st time buyers may be eligible for HST rebate of 13%!! (id:60365)

