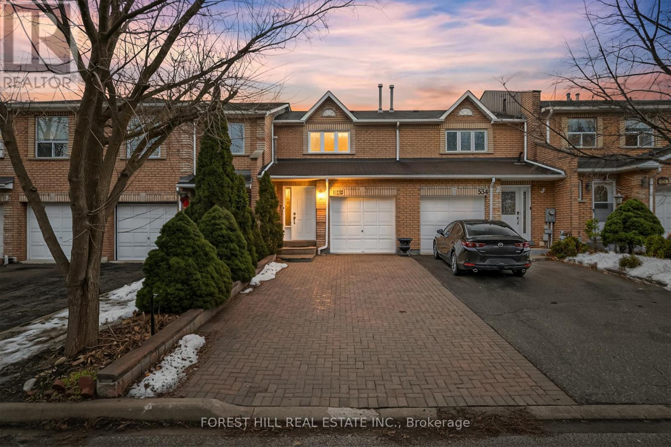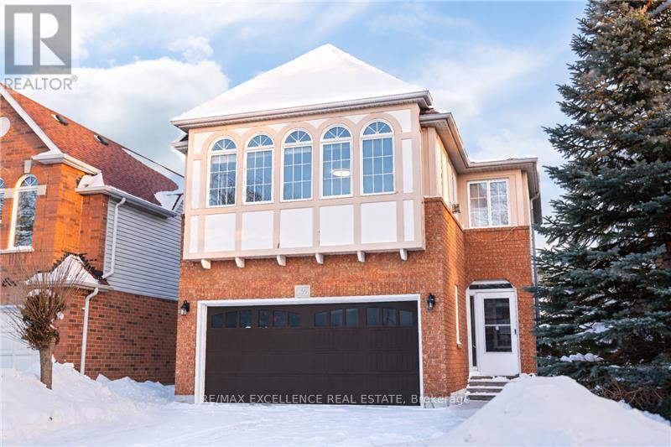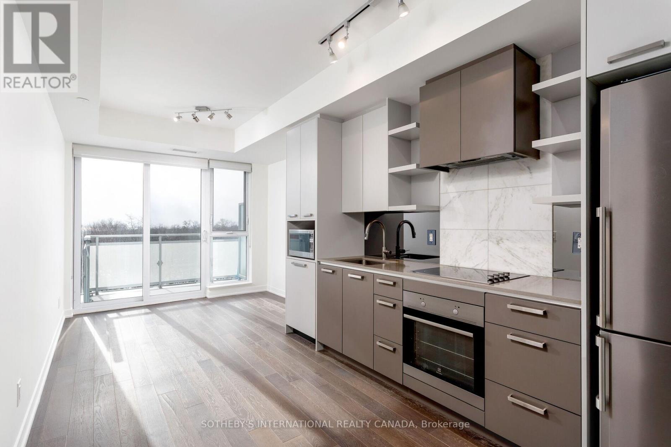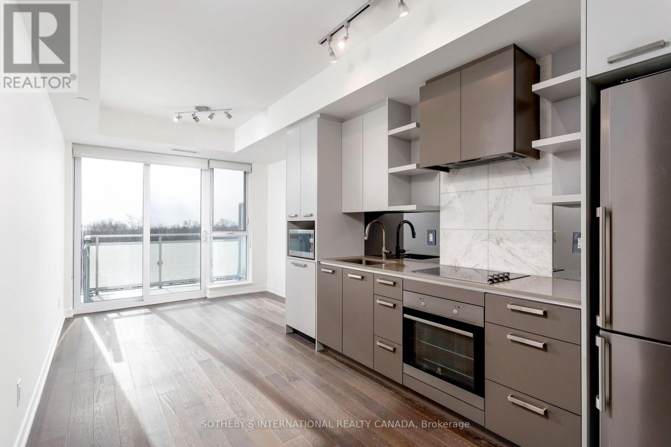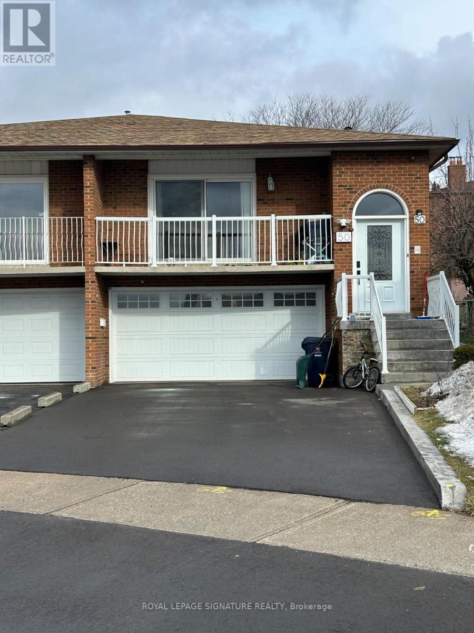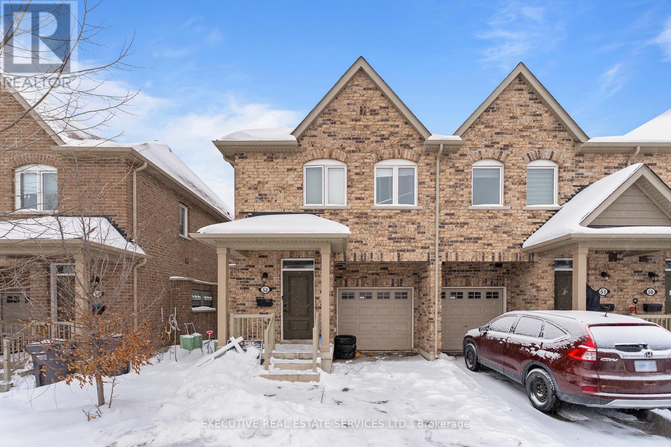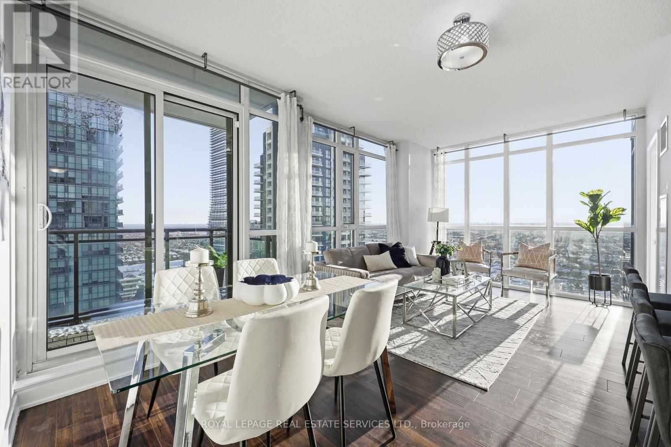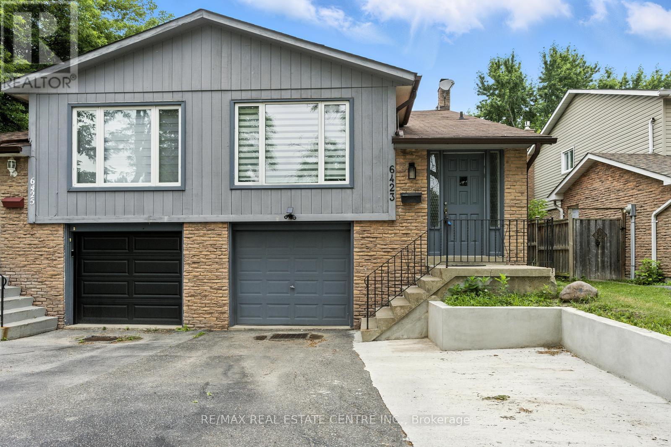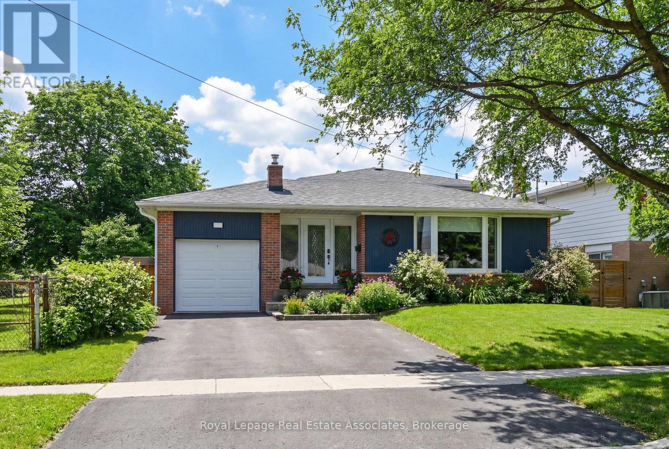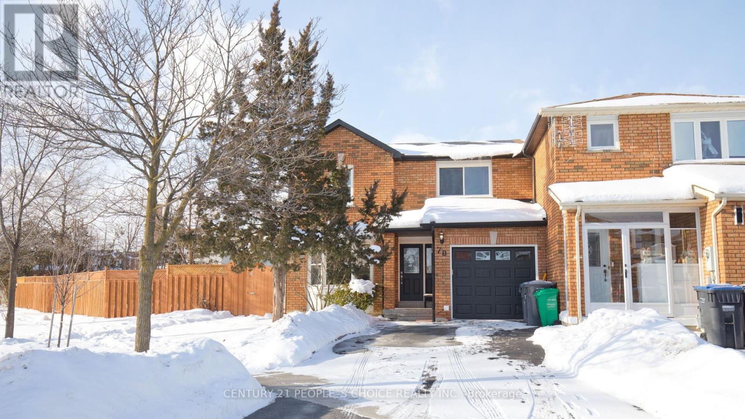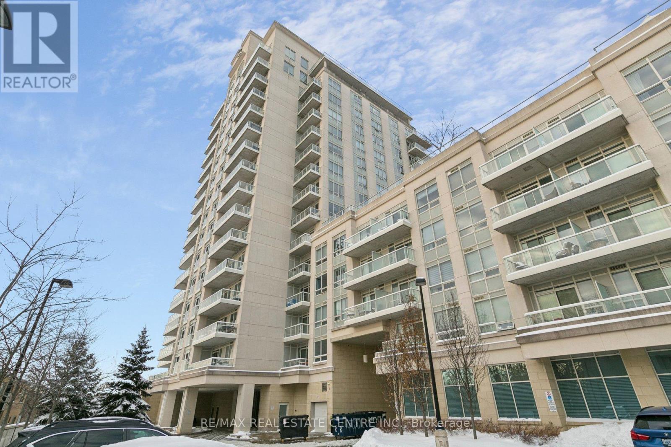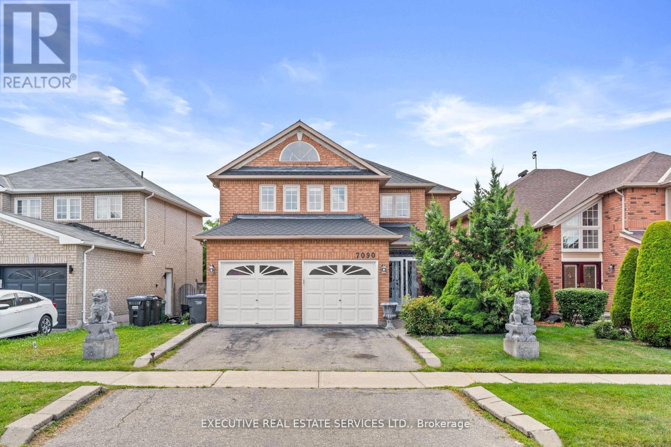532 Steddick Court
Mississauga, Ontario
Tucked Away On A Quiet, Family-Friendly Court, This Charming, Bright, And Spacious Freehold Townhome Offers The Perfect Blend Of Comfort, Style, And Everyday Convenience In One Of Mississauga's Most Sought-After Communities. With Over 1,600 Square Feet Of Thoughtfully Designed Living Space, This Beautifully Updated Home Is Flooded With Natural Light And Tailored For Modern Living. The Main Level Features A Functional Layout With Excellent Flow, Highlighted By Laminate And Hardwood Flooring, Pot Lights, And Expansive Windows That Create An Inviting Atmosphere For Both Entertaining And Everyday Life. The Updated Kitchen With Quality Appliances Is Ideal For Those Who Love To Cook, Host Friends, Enjoy Family Dinners, Or Unwind During Relaxed Evenings At Home. Upstairs, You'll Find Three Generously Sized Bedrooms, Including A Spacious Primary Retreat With Ample Closet Space And A 4-Piece Ensuite. The Fully Finished Basement Adds Versatile Living Space-Perfect For A Family Room, Home Office, Or Play Area, And Includes Convenient Ensuite Laundry, A Sink, And Floating Shelves For Additional Storage. Outside, Enjoy A Deep Private Backyard Perfect For BBQs And Outdoor Entertaining, Thousands Spent On Low-Maintenance Landscaping, And An Extended Driveway Accommodating Up To Four Vehicles (No Sidewalk), Along With A One - Car Garage. Located Just Steps From Nature, Trails, Public Transit, YMCA, Daycares, And Within A Highly Ranked School Zone, This Home Truly Offers A Lifestyle Rooted In Ease, Community, And Balance. Minutes To Square One, Costco, Shopping, Dining, And Major Highways, A Home That Offers The Space, Setting, And Lifestyle Families Are Looking For! (id:60365)
159 Cordgrass Crescent
Brampton, Ontario
Beautifully maintained 4-bedroom residence ideally located near the new hospital, schools, and shopping amenities. Hardwood flooring throughout the bedrooms enhances both warmth and elegance. The finished basement offers two additional bedrooms with a separate side entrance, providing flexible living options. The main level features a convenient laundry room with direct access to the garage, a spacious family room, and generously sized bedrooms. This well-kept Gulf-built home boasts an open-concept design, a large eat-in kitchen overlooking the family room, cathedral ceilings, and two skylights, allowing for an abundance of natural light. (id:60365)
716 - 1830 Bloor Street W
Toronto, Ontario
A beauty on Bloor! Welcome to this sun-filled 1-bedroom suite at HighPark Condominiums. Thoughtfully designed with an open-concept layout, the living room, dining area, and kitchen flow seamlessly. Step out onto your spacious south-facing balcony-an extension of your living space, overlooking High Park with picturesque views. The modern kitchen features stone countertops, stainless steel appliances, ample storage, and a sleek mirrored backsplash. Crisp, clean, and move-in ready, this suite offers comfort, style, and functionality in one of Toronto's most desirable neighbourhoods. Located in the heart of High Park, you're just steps from the subway, restaurants, shops, High Park itself, Bloor West Village, The Junction, and so much more. Downtown is only minutes away by subway, while nature is right at your doorstep. Enjoy daily strolls through world-famous High Park and take advantage of its incredible amenities, including tennis courts, swimming, skating, cross-country skiing, a zoo, chess tables, and breathtaking cherry blossoms in the spring. The HighPark Condominiums offer some of the city's best building amenities, including a fully equipped gym, yoga room, saunas, theatre room, rooftop terrace and sun deck, party room, concierge service, visitor parking, and more + Suite 716 comes with a storage locker. A cozy, well-located condo to call home! (id:60365)
716 - 1830 Bloor Street W
Toronto, Ontario
A beauty on Bloor! Welcome to this sun-filled 1-bedroom suite at HighPark Condominiums. Thoughtfully designed with an open-concept layout, the living room, dining area, and kitchen flow seamlessly. Step out onto your spacious south-facing balcony-an extension of your living space, overlooking High Park with picturesque views. The modern kitchen features stone countertops, stainless steel appliances, ample storage, and a sleek mirrored backsplash. Crisp, clean, and move-in ready, this suite offers comfort, style, and functionality in one of Toronto's most desirable neighbourhoods. Located in the heart of High Park, you're just steps from the subway, restaurants, shops, High Park itself, Bloor West Village, The Junction, and so much more. Downtown is only minutes away by subway, while nature is right at your doorstep. Enjoy daily strolls through world-famous High Park and take advantage of its incredible amenities, including tennis courts, swimming, skating, cross-country skiing, a zoo, chess tables, and breathtaking cherry blossoms in the spring. The HighPark Condominiums offer some of the city's best building amenities, including a fully equipped gym, yoga room, saunas, theatre room, rooftop terrace and sun deck, party room, concierge service, visitor parking, and more + Suite 716 comes with a storage locker. A cozy, well-located condo to call home! (id:60365)
Upper - 50 Flagstick Court
Toronto, Ontario
Welcome home to this bright, clean, and impressively spacious semi-detached residence offering the main and upper levels with a separate private entrance. Thoughtfully updated kitchen and newer flooring, this home delivers comfort, style, and function. Enjoy one driveway parking space, easy access to TTC, and close proximity to York University and nearby parks. Ideal for responsible tenants seeking space in a well-maintained home. (id:60365)
52 - 50 Edinburgh Drive
Brampton, Ontario
Welcome to this stunning end-unit 3-bedroom, 4-bathroom condo-townhouse, offering one of the best locations in the complex! This bright and spacious home features a fully finished walkout basement that backs onto a serene ravine, offering peaceful views and added privacy. From the moment you step inside, you'll be impressed by the thoughtful layout, natural light, and quality finishes throughout.The main floor showcases an open-concept living and dining area with elegant hardwood flooring, perfect for relaxing or entertaining guests. A bay window adds charm and floods the space with light. The modern kitchen is equipped with stainless steel appliances, ample counter and cabinet space, a stylish backsplash, and a convenient breakfast bar. A second bay window in the kitchen overlooks the private ravine and opens to a deck perfect for morning coffee or evening BBQs.Upstairs, the large primary bedroom features a walk-in closet, its own bay window, and a 4-piece en-suite bath for your comfort. Two additional generously sized bedrooms and a full bathroom complete the upper level.The professionally finished basement, completed by the builder, offers a walkout to a private patio surrounded by nature ideal for a home office, recreation room, or media space. Theres also a 2-piece bathroom and abundant storage space.Enjoy the convenience of a single-car garage with direct interior access, a private driveway, and visitor parking nearby. Bay windows on all three levels enhance the character and brightness of this exceptional home. Don't miss this rare opportunity to own a beautifully maintained, move-in-ready home in a sought-after, family-friendly community. Book your private showing today! (id:60365)
2403 - 4099 Brickstone Mews
Mississauga, Ontario
Modern & Stylish 2+1 Bedroom, 2 (4 Pc) Bathroom CORNER Unit Offering An Exceptional Lifestyle In The Heart Of Mississauga City Centre! South/West Facing Flooded With Natural Light, This Bright & Spacious Suite Showcases Thoughtfully Designed Open Concept Layout With No Carpet And Sleek Laminate Flooring Throughout. Expansive Living & Dining Areas Are Framed By Floor-to-Ceiling Windows, Delivering Wrap Around Exposure & Breathtaking, Unobstructed City And Lake Views. The Contemporary Open Concept Kitchen Features All S/S Appliances, Island, and Ample Storage. Primary Bdrm Includes 4 pc Ensuite, Walk-in Closet, Floor-to-Ceiling Window Overlooking Balcony. A Decent-sized Den With Feature Wall and Mirrored Closet Provides Flexible Use Such as Home Office. Enjoy Resort Style Living With Top Notch Building Amenities Including A Fully Equipped Gym, Indoor Pool, Sauna, Jacuzzi, Media Room, Poker Room, Kids Room, Games Room, Party Room, Rooftop Garden, BBQ Area, And More. Steps To Square One, YMCA, Sheridan College, Celebration Square, Living Arts Centre, City Hall, Centre Library, T&T, Public Transit, Go Bus Station, Quick Access to UTM, Hwy 403/401/QEW. (id:60365)
6423 Chaumont Crescent
Mississauga, Ontario
***Location Location***Welcome to this upgraded 5 level BackSplit home offering 4+2 bedrooms and 3 washrooms in prime Meadowvale area. Carpet Free home. Modern finishings offering Hardwood Flrs, smooth ceilings, pot lights on the main floor. Open Concept Modern Kitchen comes with a huge centre island and is equipped With High End Ss Appliances, Quartz Counters, Marble Back Splash and tons of pantry space. This home offers a good size Family Room with Smooth Ceilings/Pot Lights, laminate floors and a modern electric fireplace with Walk Out To Deck. 3 Good size Bedrooms on the upper level comes with there own closet space and washroom. The In-between room can be used as a bedroom/office space with washroom. A Finished 2 Bedroom Bsmt Apartment With Sept Entrance offers a Great Rental Potential. Newer Windows & Furnace. Newer Electrical Panel & Plumbing. Extended driveway offers that extra parking space and the list goes on and on and is a must see. Walking distance to transit, meadowale town centre, big box stores and much more (id:60365)
28 Faludon Drive
Halton Hills, Ontario
Welcome to 28 Faludon Drive, Georgetown! A well-maintained home offering a functional layout, thoughtful updates, and comfortable living in a quiet, family-friendly neighbourhood. The main level features bright, open living and dining spaces with hardwood floors, crown moulding, and large windows that fill the home with natural light. The layout flows effortlessly, ideal for everyday living and entertaining. The kitchen is clean and practical, with white cabinetry, stainless steel appliances, ample counter space, and a convenient breakfast bar, perfect for casual meals and gatherings with family and friends. Bedrooms are well-proportioned and filled with natural light, offering comfortable retreats with generous storage. The updated bathroom features a double vanity and modern finishes, combining style with everyday functionality. The lower-level family room adds valuable living space with a fourth bedroom. An adjacent 2-piece bath and side entrance make this space great for everything from a young adult still at home or an elderly parent, to movie nights, a home office, or a playroom. The walk-out access extends the living area outdoors. The private backyard is a true highlight. Featuring mature gardens, lush green space, and landscaped beds; a peaceful setting to relax or entertain. The patio and garden archway add charm, while the generous yard offers space to enjoy every season. Significant improvements include a newer roof, furnace, front door and windows, stainless steel appliances, and an instant hot water system with no rental items; offering peace of mind for the next owner. Conveniently located close to schools, parks, and Georgetown's everyday amenities, 28 Faludon Drive is a move-in-ready home that delivers comfort, functionality, and long-term value. (id:60365)
70 Tulip Drive
Brampton, Ontario
An exceptional opportunity to own a beautifully renovated oversized End Unit Link home in a prestigious, family-oriented Brampton neighbourhood bordering Mississauga. This elegant residence offers 3 spacious bedrooms and 3 well-appointed bathrooms on the upper level, complemented by a professionally finished basement with separate entrance, featuring 1 bedroom and 1 bathroom-ideal for extended family or refined multi-generational living.Designed with comfort and style in mind, the home showcases modern vinyl flooring throughout, a sun-filled open-concept living area with walk-out to an oversized private backyard, and a contemporary kitchen with breakfast area, perfect for entertaining or everyday luxury living. Every detail reflects thoughtful upgrades and true pride of ownership.Ideally located near Sheridan College, excellent schools, parks, shopping, and transit, with quick access to Highways 401, 407, 410, and 403, offering seamless connectivity across the GTA.A rare blend of space, elegance, and prime location, this move-in-ready home is perfect for discerning buyers seeking quality, versatility, and long-term value. (id:60365)
604 - 3865 Lake Shore Boulevard W
Toronto, Ontario
Welcome to Aquaview Condominiums, a well-managed building in Long Branch with excellent access to transit, green space and the waterfront. This 1 plus den features one of the building's largest layouts, offering 961 sq ft of functional living space, with 9-ft ceilings and a well-proportioned floor plan. The oversized bedroom provides ample space with a double closet and the den works well as a home office, guest room or nursery. Pride of ownership is evident throughout. Enjoy protected west-facing views with a south-facing glimpse of Lake Ontario and two Juliette balconies that bring in great natural light and sunset views. The unit is conveniently located on the same floor as the rooftop terrace, ideal for BBQing, relaxing in the hot tub with a view of the Toronto skyline or entertaining. Amenities also include a gym, concierge, party room, visitor parking, and bike storage, plus the convenience of a medical centre, pharmacy, and dental office on-site. Marie Curtis Park, waterfront trails, and beach access are steps away. The Long Branch GO Station is directly across the street, with quick access to the Gardiner Expressway and QEW. Close to Sherway Gardens, Lake Shore shops and dining, and nearby parks and trails. Prime underground parking and locker included. (id:60365)
7090 Terragar Boulevard
Mississauga, Ontario
Welcome to 7090 Terragar Boulevard! This fully renovated, spacious detached home is located in the heart of the vibrant and family-friendly Lisgar neighbourhood in Mississauga. Boasting over $200,000 in recent upgrades, this stunning property offers 4 large bedrooms upstairs and 3 additional bedrooms in a professionally finished basement perfect for extended family, guests, or potential rental income. Step inside to find a grand hardwood spiral staircase leading to an oversized upper landing. The main floor features separate living, dining, and family rooms, creating a functional layout ideal for entertaining and everyday comfort. Gorgeous hardwood flooring runs throughout the home**no carpet anywhere**and the entire space has been meticulously updated with high-quality finishes. Enjoy a bright and modern kitchen with updated cabinetry and ample storage. All bathrooms have been completely renovated with stylish, contemporary fixtures. The spacious primary suite features a walk-in closet and a beautifully redone ensuite bath. The basement includes a full living space, bedrooms, and a bathroom offering excellent in-law suite or income potential. House has a new roof in 2024. Additional features include a **double car garage**, landscaped front and backyard, and a large driveway with ample parking. Located within walking distance to grocery stores, schools, parks, and public transit. Just minutes to highways 401, 407, and Lisgar GO Station, making it a commuters dream. This is a rare opportunity to own a move-in-ready home in one of Mississauga's most desirable and well-connected communities. Don't miss your chance to call this beautifully upgraded home yours! (id:60365)

