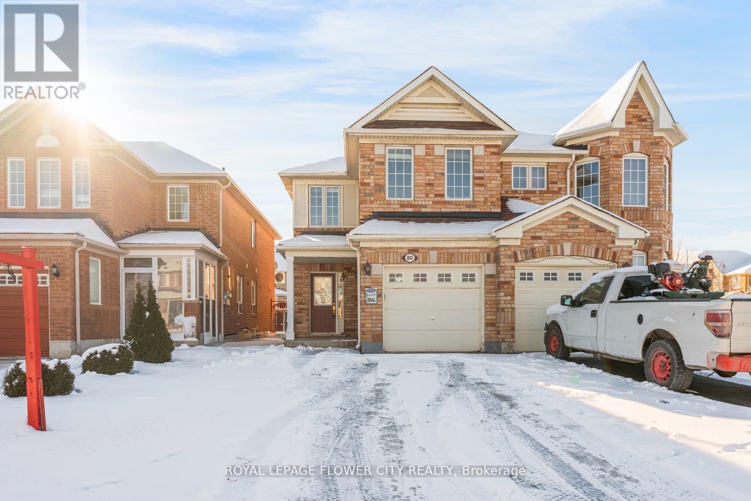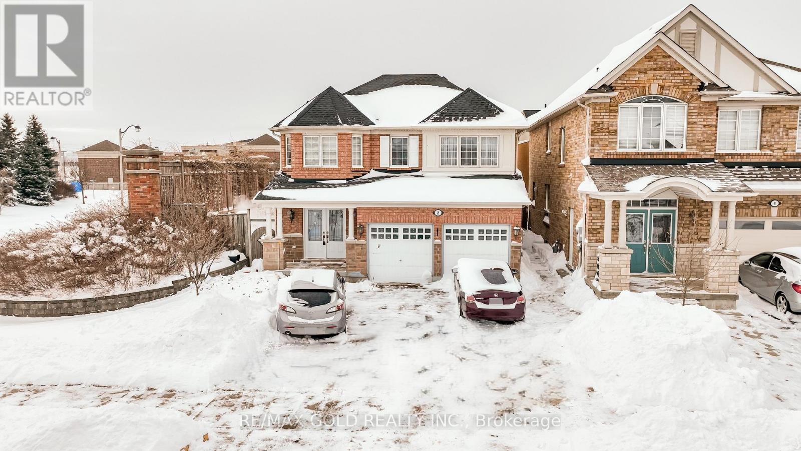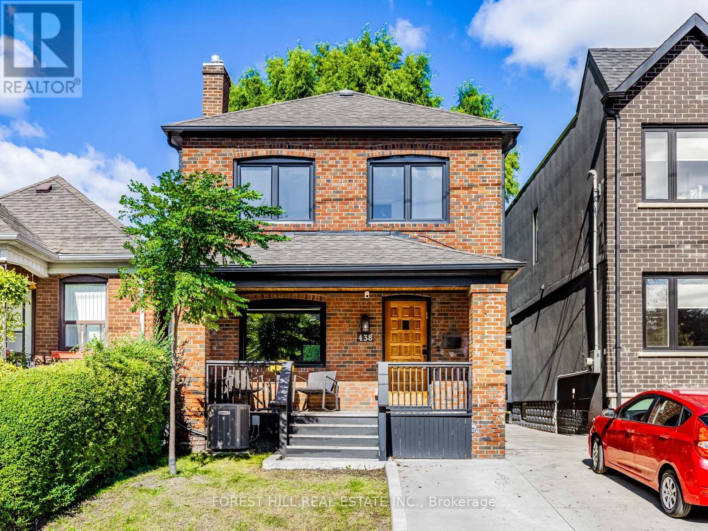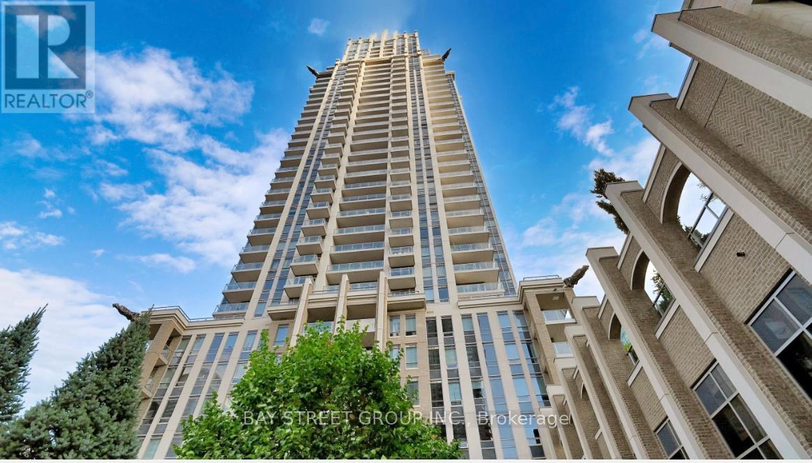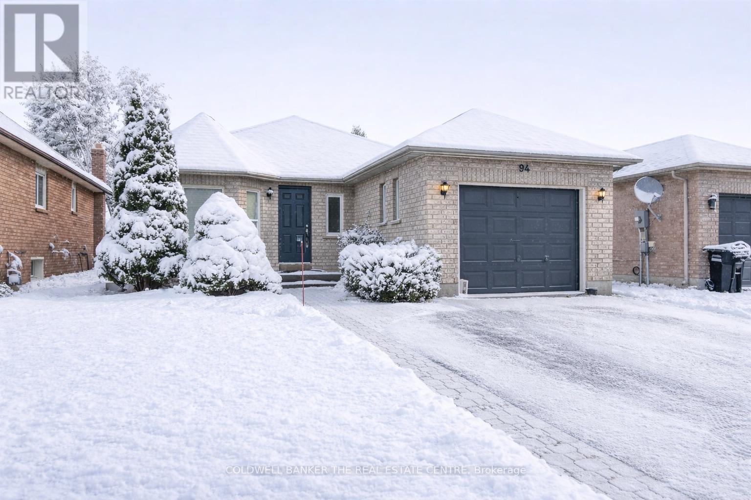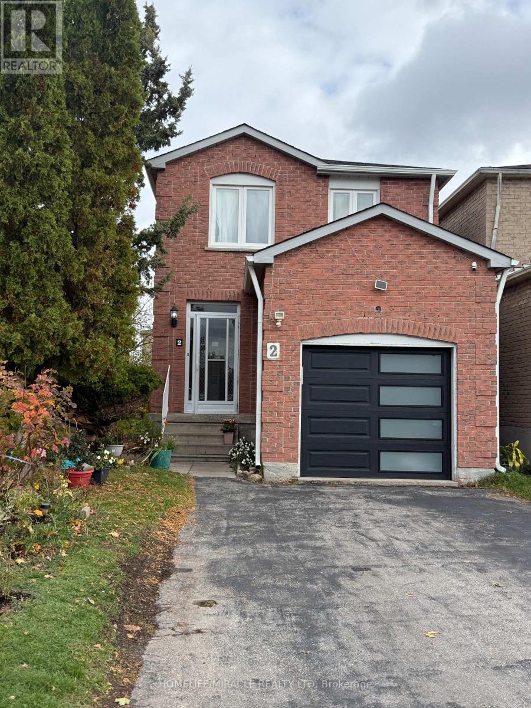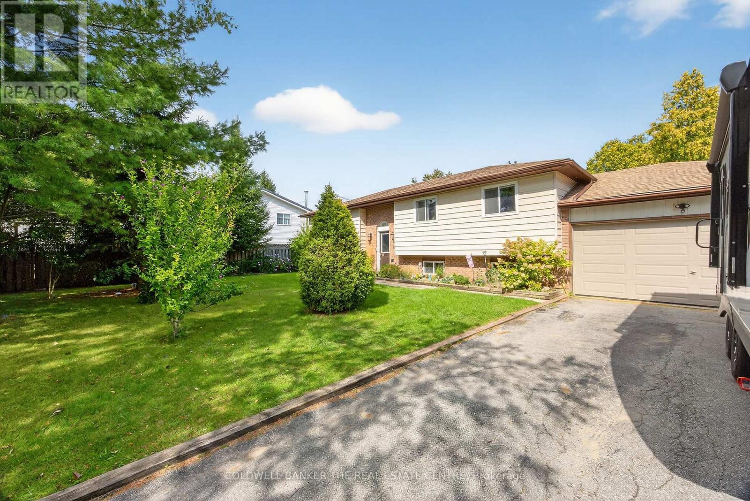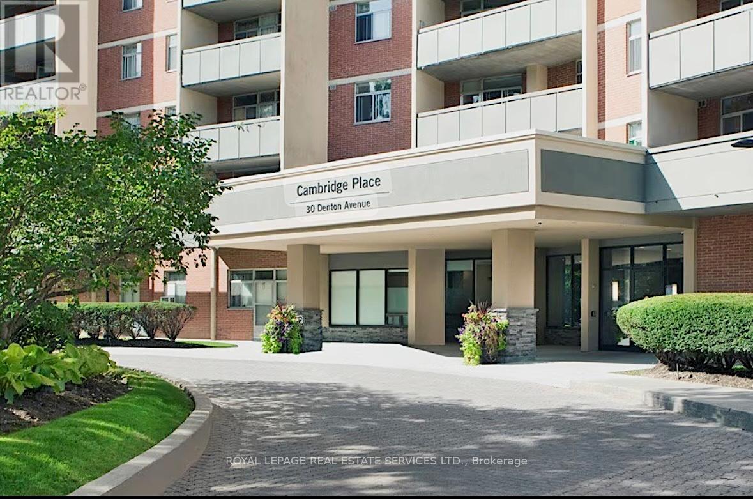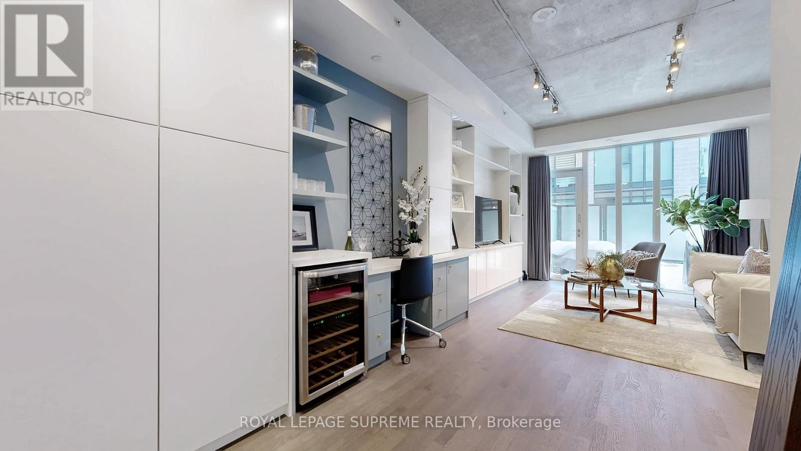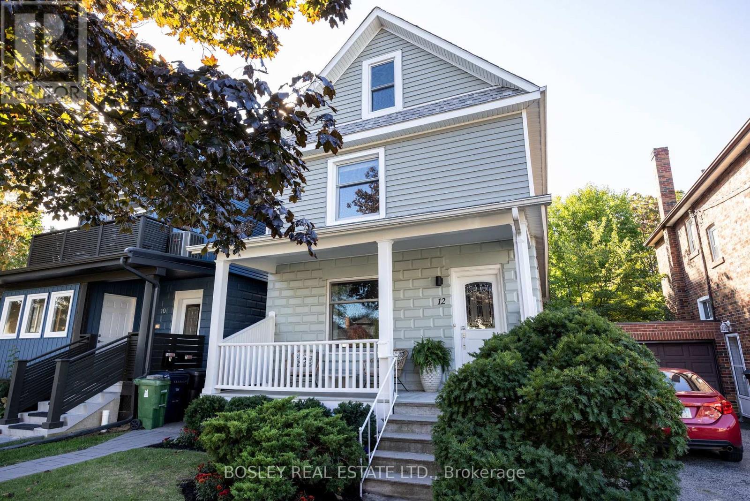80 Dwyer Drive
Brampton, Ontario
Location location location. Welcome to this four bedroom semidetached home, located in the prime Vales of Castlemore community. This beautiful home offers separate living/ dining, and family room, a open concept home ideal for family . The main floor features hardwood throughout, updated washrooms, modern window coverings, and a beautifully renovated kitchen with stainless steel appliances, brand new quartz countertops, and a walk out to private backyard Upstairs, you will find four spacious bedrooms with laminated floors and large closet space, along with a small dedicated prayer room(could be used for potential laundry room) The primary bedroom includes a walk in closet and a four piece ensuite. The professionally finished basement adds even more value, with a large recreation area, and washroom that offer great potential for future use if want to make rental separate unit. This home has been freshly painted and includes updates such as new quartz counters in the kitchen and both main floor washrooms, a new roof in 2023, and extended concrete on the driveway continuing all the way to the rear patio. Located in a safe, family oriented neighborhood close to schools, parks, transit, Grocery store, walk-in clinic, restaurants, hospital ,and 407 and other major highways. Will not last long Best opportunity to own at great price. (id:60365)
2 Zimmer Street
Brampton, Ontario
Absolutely gorgeous!! Step in to the epitome of luxury living at 2 Zimmer St. Beautiful, well maintained bright and spacious 4 bedroom detached home with a unique blend of comfort and style. House features separate living, family room, large kitchen with tons of cabinets and dining area. Primary bedroom includes ensuite and walk in closet and 3 other good size bedrooms. Freshly painted. Roof (2022) Finished basement with one bedroom and separate entrance .Close to schools, park and shopping plaza. A must see!! (id:60365)
438 Whitmore Avenue
Toronto, Ontario
Welcome to this beautifully renovated, move in ready family home in the sought after Briar Hill-Belgravia! The open concept, sun-filled main floor is designed for both style and functionality, combining living and dining rooms in a seamless flow. The heart of the home is the custom kitchen, featuring a stylish centre island, stainless steel appliances, perfect for culinary enthusiasts and family gatherings. A convenient main floor powder room adds to the home's functionality. The finished lower level offers additional living space, including a spacious recreation room, wet bar, 3-piece bathroom, and ample storage. With its own side door entrance, this level also has great potential as an income suite or in-law accommodation, ideal for entertaining, multigenerational living, or a growing family. Step outside to your private backyard featuring a large deck that's perfect for entertaining and enjoying BBQs with family and friends. Additional conveniences include a large storage shed, covered front porch, fireplace, pot lights & much more! Enjoy the best of urban living with easy walking access to the subway, future lrt, top rated schools, and parks. This home blends modern amenities with an unbeatable location, making it the perfect choice for your family's next chapter! (id:60365)
1101 - 388 Prince Of Wales Drive
Mississauga, Ontario
Spacious 2 Bedroom Suite With Split Bedrooms And Two Bathrooms. Most Desirable One Part Tower Built By Daniel's. South Exposure With Lot Of Sunlight. Open Concept Living / Dining Room Walk Out To Balcony. Cac, Parking & Locker, 2018 Washer/Dryer. 24 Hour Concierge & State Of The Art Facilities. A Short Walking Distance To Square One, Restaurants, City Hall, Bus Terminal, Living Arts Centre, Ymca, Sheridan College, Park. Easy Access To 403. Unit has been Fresh Painted . Ready to Move In. (id:60365)
3325 Taha Gardens
Oakville, Ontario
Welcome to this brand-new, three-storey townhouse offering 1,689 sq. ft. of well-planned living space, plus a basement. The home is designed to be both stylish and practical, with comfortable features throughout.The ground floor includes a flexible room that can be used as a home office, family area, or hobby space, and also provides direct access from the garage. A modern piano-color staircase adds a clean, elegant touch as you move between levels.On the second floor, the open-concept layout and 10-foot ceilings create a bright, spacious feel. The kitchen features center island with quartz countertops and full-height cabinets for plenty of storage. The family room opens onto a large terrace that's great for outdoor dining or barbecues, with a gas line already installed. This floor also includes a well-sized third bedroom.The third floor has 9-foot ceilings, two bedrooms, and a convenient laundry area. The primary bedroom features a walk in closet and its own private balcony, giving you a quiet spot to relax outdoors.With parking for two cars (garage plus driveway) and a convenient location close to restaurants, the River Oaks Community Centre, shopping, and major highways (403 and QEW), this home offers comfort, convenience, and modern style in one of Oakville's most desirable neighbourhoods. (id:60365)
12 Flaherty Lane
Caledon, Ontario
WELCOME TO FLAHERTY LANE!! The perfect multi-generational home for the extended family. Resting in one of Caledon's most prestigious estate style developments. This newly renovated home sitting on 10 acres was gutted from top to bottom offering over 6000 sqft of finished above grade with an additional 700 sqft of unfinished loft area above the garage for your extended family and an additional 3100 sqft for you to add your personal touches if you wish to fully finish the basement or the loft above the garage. This home sits close to all the countryside can offer including quaint shops & food service facilities in the Village of Alton & all of the contemporary services of Orangeville just minutes away. Bordering on conservation lands, you can hike for hours in solitude and enjoy the many world class golf courses, spas and micro breweries this community has to offer. This home boasts 3 levels above grade with 2 Bedrooms ensuite, laundry on the main and 2nd level and a huge Great Room attached to the kitchen. Two propane fireplaces will warm up this massive home and provide the ambiance these rooms deserve. The decor and finishes are second to non with quartz counter tops and flooring, built in high-end appliances, large windows throughout allow you to take in all the countryside has to offer - particularly at this time of year with the fall colors. No expense has been spared with finishes to the highest degree. The Primary Bedroom offers a sitting area with a large his/hers walk-in closet. You will appreciate the stunning plank hardwood flooring throughout, the many pot lights that light up this gem and the 10ft ceilings that show off this homes features. The location is just 45 minutes to Pearson Airport and just a hop skip and a jump to the Caledon & Bruce Trails, a chip and a put to world class golf such as Osprey Valley TPC and Devils Pulpit just a snow show away from the Caledon Ski Club and a cast away from the Caledon Trout Club. (id:60365)
94 Buchanan Street
Barrie, Ontario
Opportunity meets location at 94 Buchanan Street. Tucked into Barrie's established east end, this versatile bungalow delivers exceptional flexibility for homeowners and investors alike. Whether you're seeking a move-in-ready family home, multi-generational living, or future income potential, this property checks all the boxes.Thoughtfully designed with space and functionality in mind, the home offers five generously sized bedrooms and three full bathrooms across two finished levels. The main floor is bright and welcoming, featuring large windows, clean modern finishes, and a practical layout ideal for everyday living. The updated kitchen is finished with quartz countertops, abundant cabinetry, and ample prep space, making it the heart of the home.Three spacious, carpet-free bedrooms and two full bathrooms and laundry room are located on the main level, including a private primary retreat complete with a walk-in closet and ensuite bathroom.Downstairs, the professionally finished lower level expands the home's potential even further. With a separate entrance, two large bedrooms, a dedicated office or den, a full bathroom, and a media/lounge area featuring a wet bar and cabinetry, the basement is perfectly suited for an in-law suite or future second unit (RM1 zoning).The backyard offers privacy and room to entertain, relax, or customize to suit your lifestyle, ideal for summer gatherings.Notable Improvements & Features Include:New basement flooring and plumbing (2025)Fresh paint throughout (2025)Furnace (2022)Roof (2018)Separate basement entrance and Double driveway.Ideally positioned just minutes from Georgian College, RVH, downtown Barrie's waterfront, parks, trails, schools, shopping, and recreational amenities, this location supports both strong lifestyle appeal and long-term value.A smart purchase in a prime location 94 Buchanan Street is ready for its next chapter. (id:60365)
2 Ketchum Crescent
Markham, Ontario
Beautiful and well-maintained detached home in a high-demand Markham neighbourhood! Featuring 3 spacious bedrooms, 3 full bathrooms, and a bright second-floor family room that can easily serve as a 4th bedroom or home office. Modern kitchen with quartz countertops, stainless steel appliances, and plenty of storage. Open-concept living and dining areas filled with natural light. Large private backyard perfect for family gatherings and summer BBQs. Parking for 3 cars on the driveway plus 1 in the garage. Located in a top-rated school district, close to parks, shopping, restaurants, and transit. A perfect family home in a quiet and friendly community, ready to move in and enjoy! Only the main floor and 2nd Floor for lease. (id:60365)
928 Blackwoods Avenue
Innisfil, Ontario
Welcome to this charming and well-maintained home, ideally situated on a beautiful, oversized lot backing directly onto Nantyr Park. Surrounded by mature trees and lush greenery, this property offers privacy, space, and an unbeatable location just a short walk to the beach and close to all everyday amenities. The main level features three bedrooms and a recently renovated bathroom, along with a bright, updated kitchen complete with a breakfast area and walk-out to a covered porch and expansive deck - perfect for morning coffee or entertaining while overlooking the serene backyard. The partially finished lower level adds excellent flexibility, offering a fourth bedroom, a spacious rec room with potential to be enclosed for an additional bedroom, a 3-piece bathroom combined with a laundry area, and a workshop with large above-grade windows providing plenty of natural light. Cozy up by the gas fireplace in the basement rec room or enjoy the warmth of the wood-burning fireplace in the main floor family room. Additional highlights include a large driveway, double car garage, and a backyard oasis filled with mature trees and plants - a rare find in such a sought-after neighbourhood. As an added bonus, residents have the option to access a private members-only beach for approx. $150/year, offering an incredible lifestyle perk right in the neighbourhood. A wonderful opportunity to enjoy space, nature, and lakeside living in the heart of Innisfil. (id:60365)
2217 - 30 Denton Avenue
Toronto, Ontario
Sun-filled one-bedroom suite with a sought-after southwest exposure, offering plenty of natural light and a warm, welcoming feel. Located in a well-maintained building with fantastic amenities including a fitness centre, party room, seasonal outdoor pool, and tennis courts. Enjoy unbeatable transit access with Danforth GO and Victoria Park Subway Station just steps from your door, making commuting quick and convenient. Perfect for those looking for comfort, convenience, and an easy lifestyle in a connected neighbourhood. Parking available to rent. Tenant to pay hydro and water. (id:60365)
1246 Dundas Street E
Toronto, Ontario
Experience the perfect blend of luxury and urban convenience in this stunning 4-storey executive townhouse located in the heart of Leslieville at The Taylor. Enjoy the amenities of a condo with the size and privacy of a freehold. This rare concrete construction home boasts 1,966 sq/ft of thoughtfully designed living space with a 170 sq/ft backyard terrace, a 60 sq/ft balcony and a rare 2 Parking spaces. Featuring high ceilings, oversized windows, and an open-concept layout that floods the interior with natural light. Step inside to discover a transitional modern interior with sleek finishes and smart storage solutions throughout. Custom wall unit in family room with quarts counters. A spacious kitchen overlooks the living and dining areas, making it ideal for entertaining guests or enjoying family meals. With three generously sized bedrooms, including a primary retreat complete with a walk-in closet, ensuite bath with heated floors, and private balcony, this home offers both comfort and style. Parking- one extra wide and one regular parking spots are accessed through the main elevators of 1238 Dundas St E. - 10 meters west of the unit (id:60365)
Unit 1 - 12 Coleridge Avenue
Toronto, Ontario
Welcome to 12 Coleridge Avenue, a spectacular home that welcomes you with character, comfort, and versatility. This 5-bedroom detached residence spans four levels and approximately 2,200 square feet of total living space with thoughtful details and loads of function. Spacious and bright principal rooms, offer welcoming and relaxed sophistication. The family size bistro kitchen blends charm and function, complete with stainless steel appliances, quartz counters, and a smart layout with lots of storage. A convenient laundry chute from both the kitchen and the second floor closet delivers directly to the basement, making daily life effortlessly efficient. Bonus main floor office is naturally bright with custom double built-in workstations. The rear mudroom offers a practical touch, with an organized place for everything: coats, boots, and all the gear of an active household. On the second floor, three bedrooms surround a classic four-piece bath, on the third floor, two bright & spacious rooms offer lots of versatility. The finished lower level provides a dedicated laundry room, three-piece bath, an open flex space/rec room, wet bar, storage and separate entrance, extra space for growing families but also the potential for an income/in-law suite. Currently Freehold, the property is in the process of dividing the main home & laneway home by converting into a two-unit, self-managed condominium. Each home, the front house and the laneway house, will function independently, with a monthly condo fee of $320.37 covering insurance and common elements. Located just steps from Woodbine subway and a short stroll to the cafes, shops, and restaurants of the Danforth, this home offers an exceptional blend of comfort, convenience, and community: a welcoming retreat in the heart of East Danforth. (id:60365)

