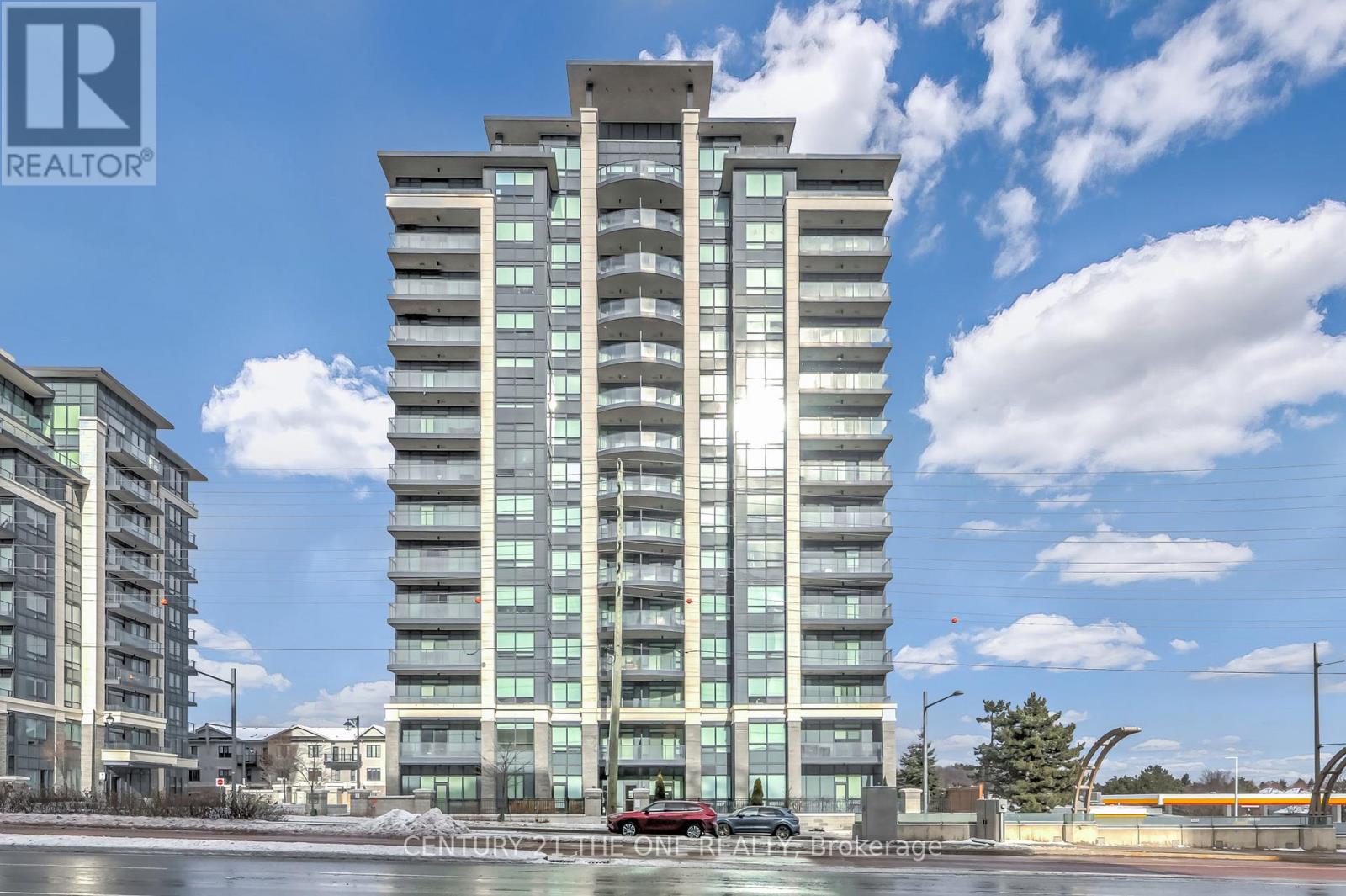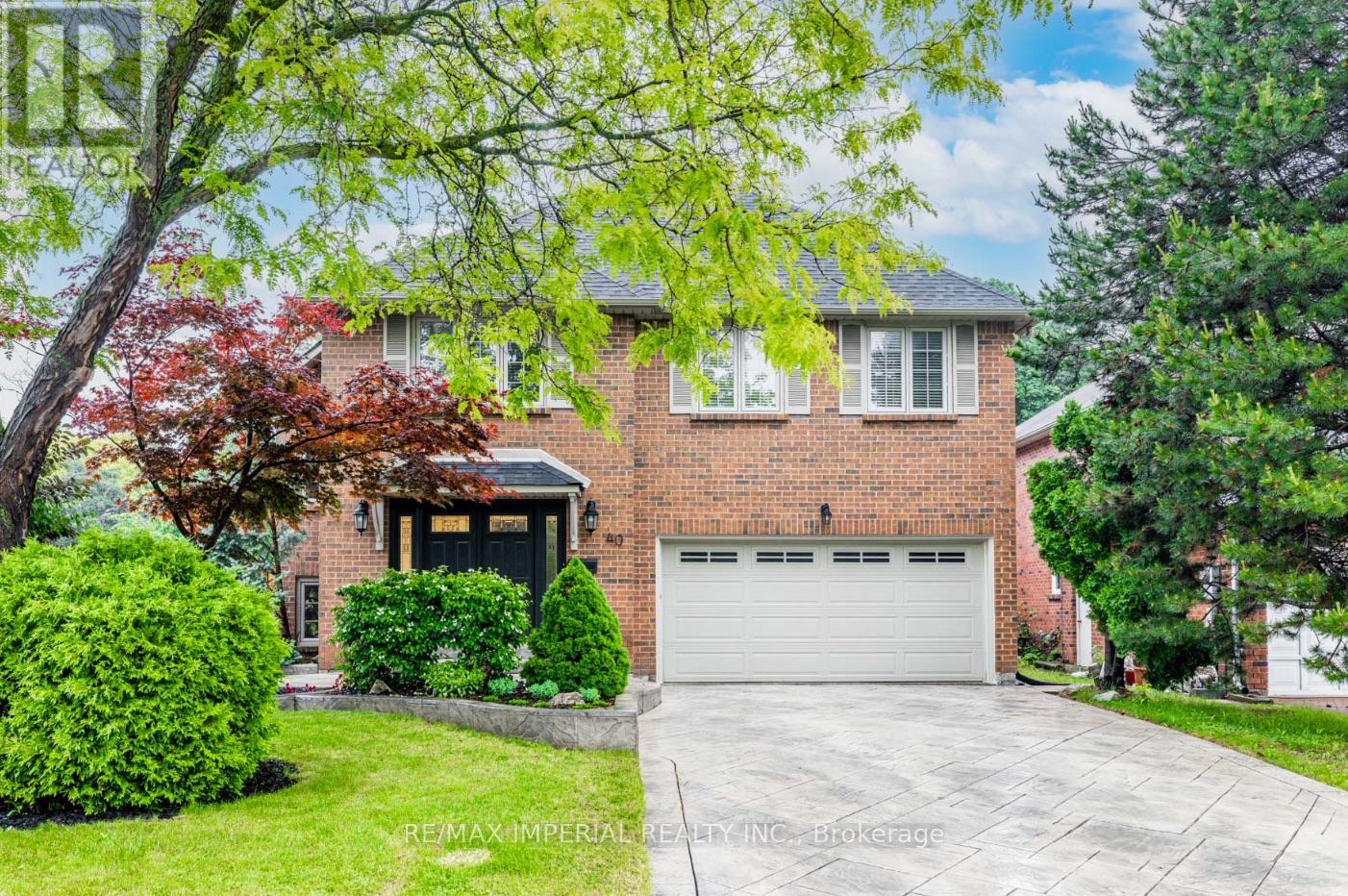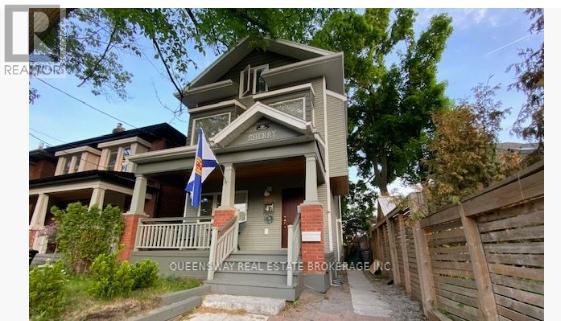603 - 398 Highway 7 E
Richmond Hill, Ontario
Welcome to this sophisticated luxury condo in the heart of Richmond Hill! Offering nearly 1,000 sq. ft. of meticulously designed living space, this remarkable unit features one (1) parking spot, one (1) locker, two spacious bedrooms both with Walk in Closet, an oversized den could be an extra bedroom or home office, and two full bathrooms. Enjoy the Freshly Paint, elegance of smooth ceilings throughout and a modern kitchen upgraded with quartz countertops and a seamless one-piece marble backsplash, all complemented by sleek laminate flooring. Bask in breathtaking east-facing, unobstructed views while relishing the convenience of being just steps from Viva Transit, banks, restaurants, and shopping, with effortless access to Hwy 404/407. Dont miss this incredible opportunity schedule your viewing today! (id:60365)
Bsmt - 40 Brewsland Crescent
Markham, Ontario
Welcome to this 2-bedroom + den (can be used as 3rd bedroom) basement unit located in the highly sought-after Thornlea community, renowned for its top-rated schools and exceptional amenities. This stunning unit offers a perfect blend of comfort and convenience. Enjoy privacy and easy access with your own separate entrance, ensuring a seamless transition into your new home.The thoughtfully designed den is ideal for use as a home office or additional living space, while the functional layout provides flexibility to meet your unique needs. The kitchen features stainless steel appliances, and the contemporary washroom is equipped with a sleek glass-door shower. Additionally, a practical powder room adds convenience for your guests.Your new home offers easy access to public transit, nearby parks for nature lovers, top-rated schools, and much more! Plus, with the DVP and Highway 407 just minutes away, your daily commute becomes effortless. (id:60365)
7 Coote Court W
Ajax, Ontario
This newly built in 2023 Corner Town is almost 2000 sq. ft. of modern living space, featuring 3 bedrooms, 4bathrooms, and a full sized den on the main floor perfect for an office, gym, bedroom, or playroom. The kitchen is a chef's delight with stainless steel appliances, quartz countertops, and upgraded cabinets, including a deep gable pantry and pull-out garbage cans. Enjoy breakfast at the extended breakfast bar before stepping onto hardwood floors throughout the second floor and third-floor hallway. The primary bedroom offers a 4pc ensuite, walk-in closet ,and balcony, while large windows flood the home with natural light. Near Riverside Golf Course, a brand-new plaza, grocery stores, highways, and the Ajax Go station. Ready to move in with brand-new appliances and window coverings, this home is the perfect blend of style, comfort, and location. (id:60365)
Main - 130 Allanford Road
Toronto, Ontario
Fully Newer Renovated (2022) Legal 4 Beds, 2 Baths W/ Building Permit. Open Concept. Primary Bedroom W/O To Deck & Enjoy Huge Beautiful Backyard In Summer. 1 Laundry. 1 Garage Parking. Sharing Driveway W/ Bsmt Tenant. Close To Walmart, Bank, No Frills, Restaurants, Shopping, School, Park, 401/404/Dvp, Fairview Mall & All Amenities. 24 Hrs Ttc Transit. $100 More For One Driveway Parking Space. (id:60365)
Bsmt - 130 Allanford Road
Toronto, Ontario
Fully Newer Renovated (2022) Legal 1 Bed, 2 Baths, 1 Dinning, 1 Living/Great & 1 Kitchen W/ Building Permit. Separate Entrance. Many Large Above Ground Windows W/ Rich Sunlight. Huge Living/Great Room Can Be A Bedroom W/ Ensuit 3 Pcs Bath & 3 Above Ground Windows. 1 Driveway Parking Space Sharing Driveway W/ Main Floor Tenant. Close To Walmart, Bank, No Frills, Restaurants, Shopping, School, Park, 401/404/Dvp, Fairview Mall & All Amenities. 24 Hrs Ttc Transit. (id:60365)
Bsmt - 47 Isleworth Avenue
Toronto, Ontario
PLEASE note that Current tenant would like to leave earlier if we find the right tenant to move in Sept 1st, 2025. Bright and spacious Lower level1 bedroom apartment with large above ground windows and separate entrance. High Ceilings. Ceilings Higher than 9feet in the Living Room space, Large windows above ground. Ensuite laundry In the Kitchen. Prime location in Toronto's highly sought after Beaches area. 5 minute walk to the Beach, boardwalk, bike path and the many shops and restaurants of Queen street - Near the Park, tennis courts, playgrounds and much more! Heating, A/C Included, Tenant pays one third of Hydro, Gas, Water and Internet and TV. Tenant is responsible for own other personal Utilities. Tenant insurance is required to be maintained throughout tenancy! (id:60365)
31 Delaney Drive
Ajax, Ontario
Diamond in the rough! Step into this inviting 2+1 bedroom, 2-bathroom bungalow, thoughtfully updated for first-time buyers or downsizers. Boasting extensive renovations completed in just the past few months, including a new front door, back door and garage door. The kitchen has been updated with new appliances, countertop, and flooring. Throughout, you'll find freshly repainted walls and new pot lights. Original hardwood on the main floor. A wraparound deck is easily accessed from both the dining room and the primary bedroom. The finished basement offers versatile living space with fireplace. Freshly repainted and featuring a renovated bathroom and bedroom. Ideally located for convenience, this home is moments from local parks, schools, shopping, Highway 401, and the GO station. A/C & Furnace replaced in 2023. (id:60365)
28 Seminoff Street
Toronto, Ontario
Welcome to this stunning end-unit townhome that offers the feel and privacy of a semi-detachedhome, with over 2,500 square feet of beautifully designed living space. This home features afunctional and spacious open-concept layout with 3+1 bedrooms and 4 bathrooms, perfect forfamilies or those who love to entertain.Filled with natural light, this home impresses withlarge windows throughout and gleaming wood floors on every level. The main floor boasts agenerous kitchen with quartz countertops, a pantry, and ample cabinet spaceideal for botheveryday living and hosting. Walk out from the kitchen to a large private deck, perfect formorning coffee or summer BBQs.The double staircase design adds a unique touch and makes moving between levels convenient.Enjoy direct access to the garage, a must-have during the colder months, and a laundry roomconveniently located on the upper floor.The finished basement offers an additional bedroom orhome office, along with a full bathroomperfect for guests or a growing family. The primarysuite includes a private ensuite and generous closet space.Step outside to a beautifullylandscaped backyard, a true highlight of this home. It offers a gardeners paradise and a safe,open play area for children, combining beauty and function.This home is in move-in ready condition, combining comfort, style, and practicality in oneexceptional package. Dont miss your chance to own this rare and desirable end-unit gem! (id:60365)
27 Scotland Road
Toronto, Ontario
Step into this newly built custom home, where timeless design meets modern sophistication. Architecturally striking and masterfully constructed, this rare residence embodies refined comfort, thoughtful function, and uncompromising quality at every turn. Soaring 17-foot ceilings on the main level and 11-foot ceilings on the lower level create a remarkable sense of volume and light. The sun-filled, open-concept layout is anchored by a state-of-the-art chefs kitchen, equipped with top-of-the-line built-in Miele appliances, and flows seamlessly into expansive living and dining spaces ideal for both elegant entertaining and elevated everyday living. The main-floor primary suite is a tranquil retreat, complete with a custom walk-in closet and a spa-inspired ensuite. Two additional bedrooms, each with their own private ensuites and walk-in closets, offer luxurious accommodations for family or guests. A true standout feature is the 2,000SF lower level, a fully self-contained secondary suite with a walk-out entrance, full kitchen, two bedrooms, two bathrooms, and versatile open living space. Outdoors, escape to your private landscaped oasis, complete with a hot tub and fireplace offering the perfect setting for quiet relaxation or stylish entertaining under the stars. From artistically crafted details to exceptional workmanship and materials, this home is more than a residence, its a statement of lifestyle and lastings success. (id:60365)
2402 - 150 Graydon Hall Drive
Toronto, Ontario
Rare Opportunity To Locate Your Residence Within Nature Lover's Paradise In The Heart Of The Gta. Located Just North Of York Mills & Don Mills Rd, This Beautiful Apartment Features Unencumbered Views So No Buildings Blocking Your Morning Wake Up Or Idle Time Lounging On Your Balcony. Great For Commuting - 401, 404 And Dvp At The Junction. Ttc Outside The Building! 19 Acres To Walk On, Picnic, As Well As Great Biking And Hiking Trails. ***Rent Is Inclusive Of Hydro, Water, Heat*** Underground Parking Additional $130.00/Month & Outside Parking $95.00/Month.***Locker Additional $35/Month***. (id:60365)
2502 - 150 Graydon Hall Drive
Toronto, Ontario
Rare Opportunity To Locate Your Residence Within Nature Lover's Paradise In The Heart Of The Gta. Located Just North Of York Mills & Don Mills Rd, This Beautiful Apartment Features Unencumbered Views So No Buildings Blocking Your Morning Wake Up Or Idle Time Lounging On Your Balcony. Great For Commuting - 401, 404 And Dvp At The Junction. Ttc Outside The Building! 19 Acres To Walk On, Picnic, As Well As Great Biking And Hiking Trails. ***Rent Is Inclusive Of Hydro, Water, Heat*** Underground Parking Additional $130.00/Month & Outside Parking $95.00/Month.***Locker Additional $35/Month***. (id:60365)
445 - 1030 King Street W
Toronto, Ontario
Modern, functional, and smartly laid out, no wasted space here. Dedicated den is ideal for a work-from-home setup. The modern kitchen with island adds extra counter and dining space. Full-width balcony with walkouts from both the living room and bedroom. Excellent storage throughout, including a walk-in closet and laundry room. Everything you need is just a short walk away. Enjoy top restaurants, bars, and retail in King West, or stroll to Liberty Village and Queen West. Commute with ease thanks to transit at your doorstep. Building amenities include a fully equipped gym, party room, board room, theatre, games room, and a rooftop terrace with BBQs, lounge, and dining spaces. (id:60365)













