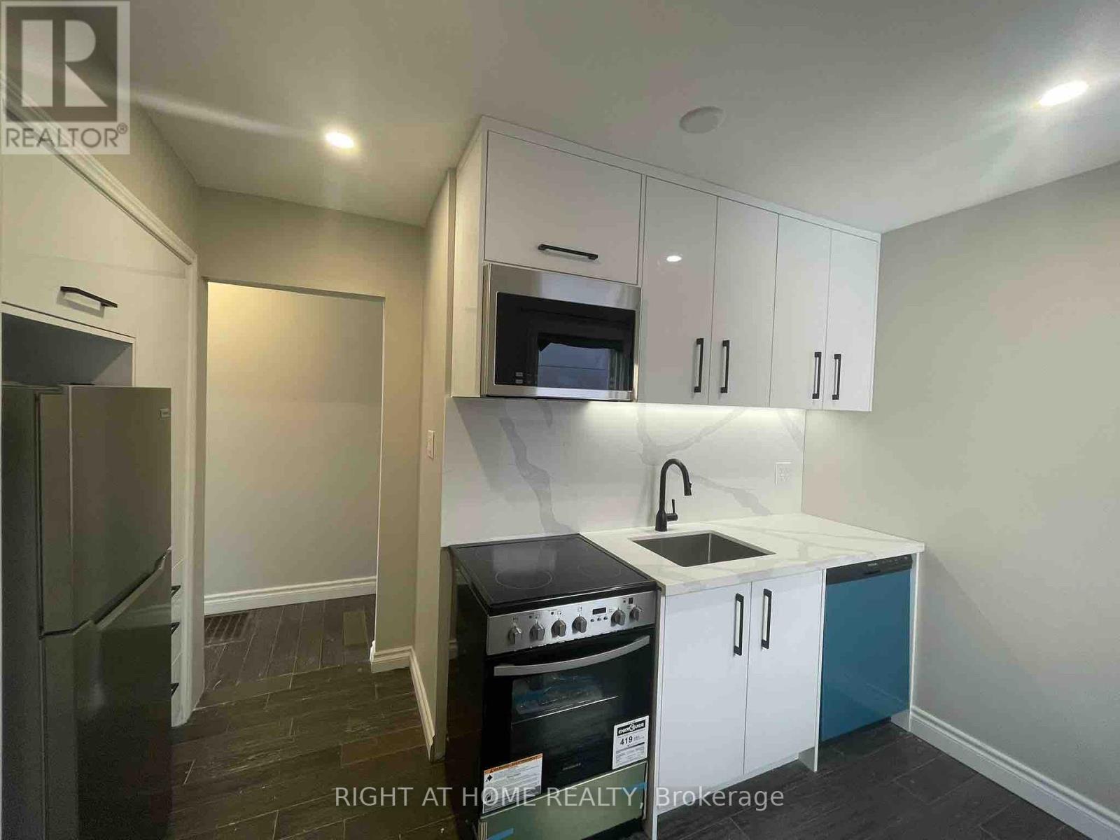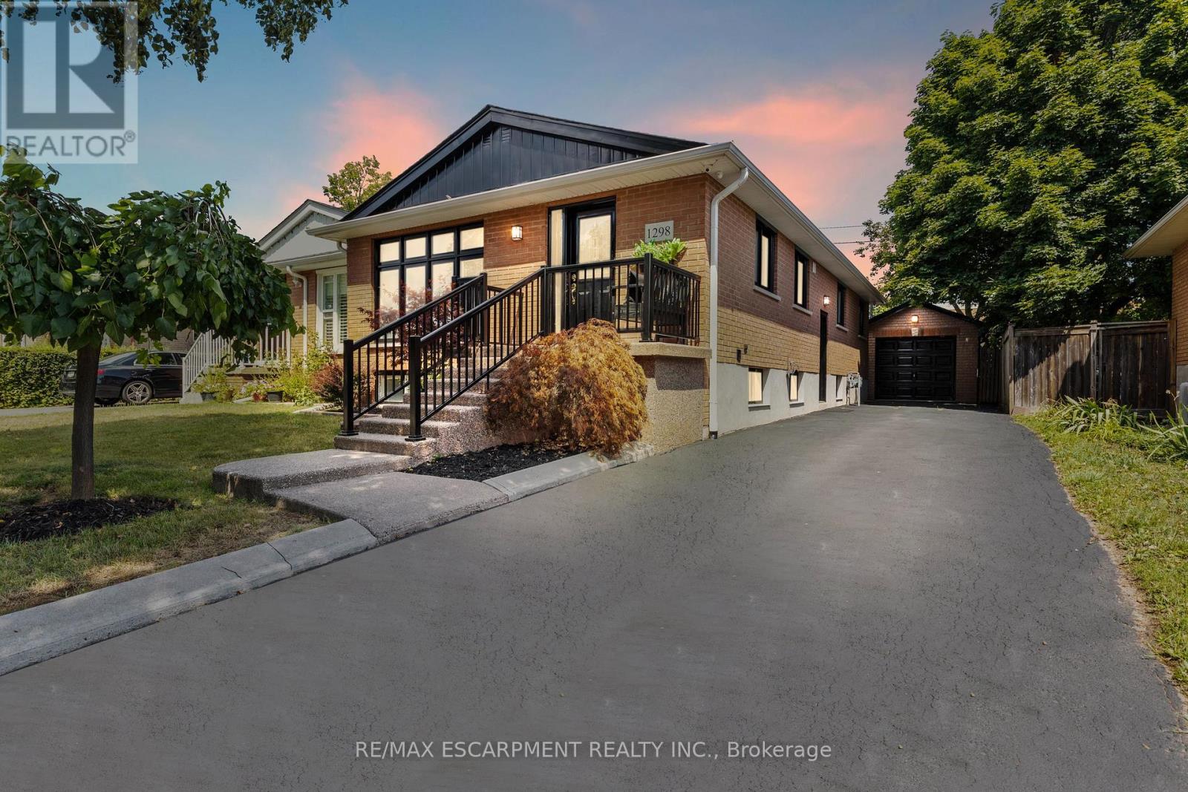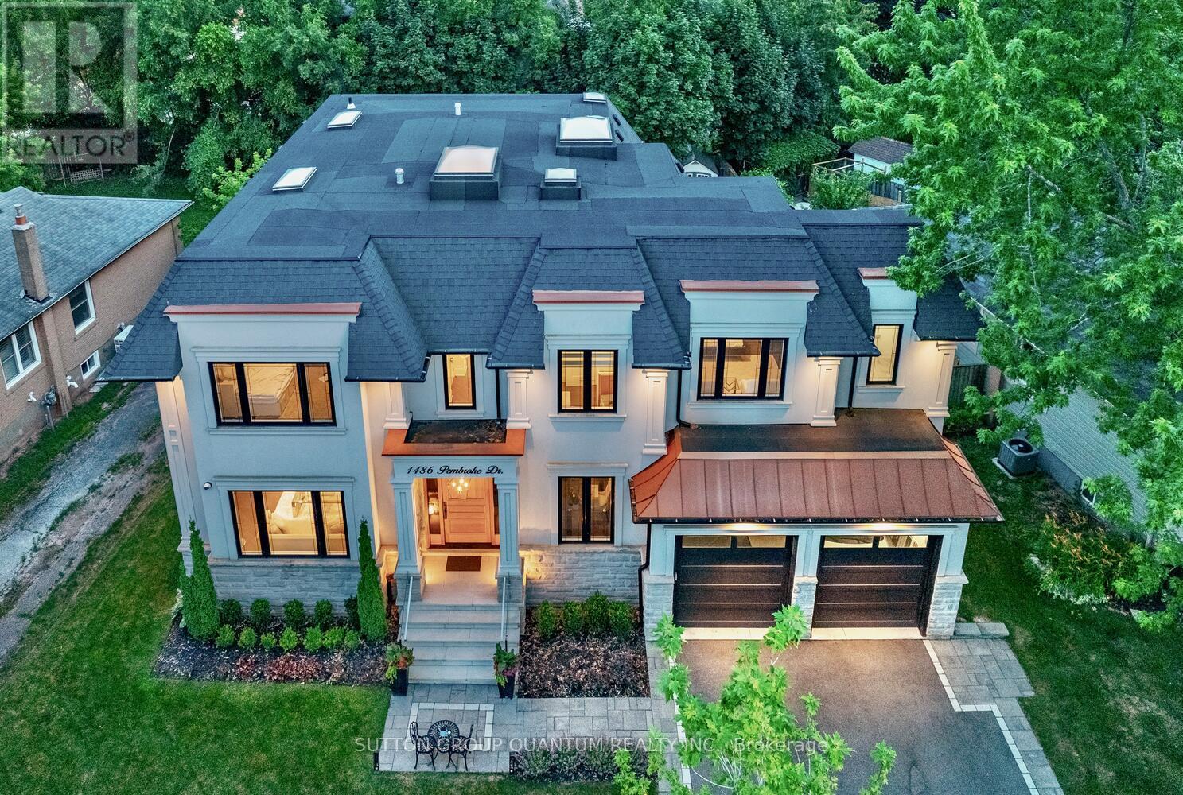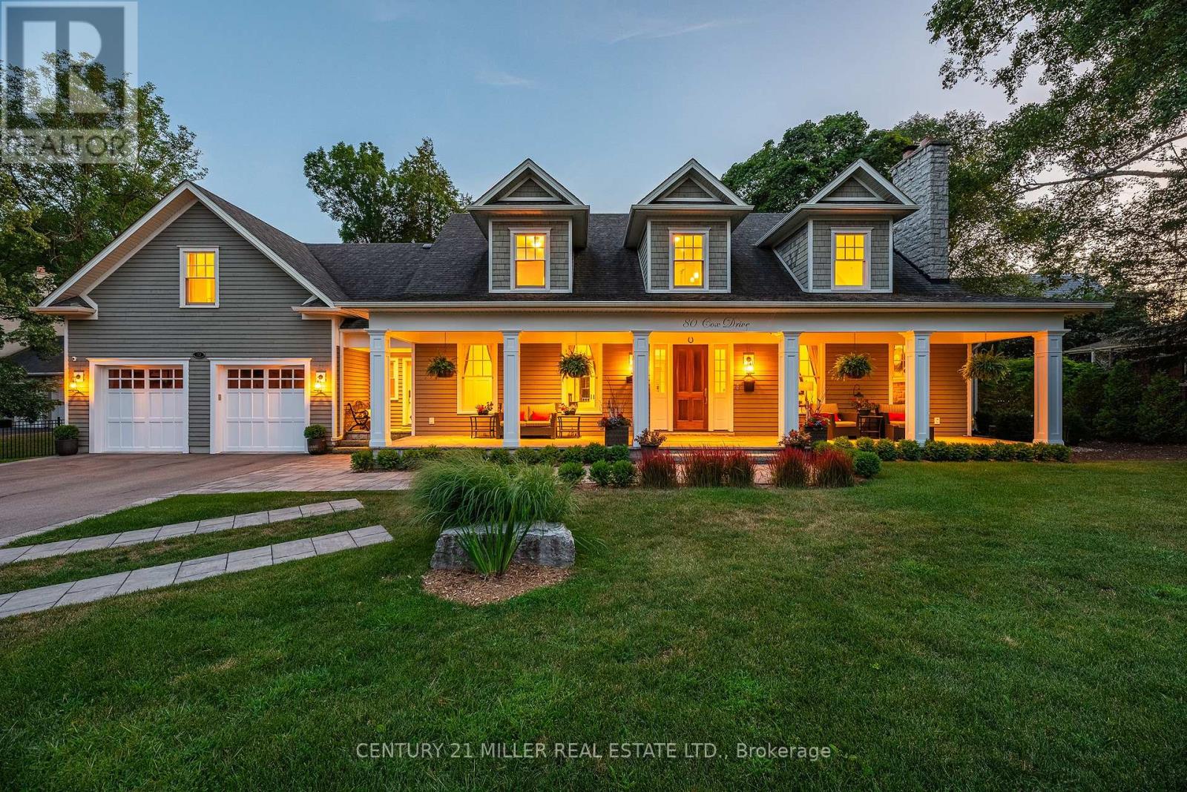101 - 495 Salem Avenue N
Toronto, Ontario
Renovated 1 bedroom apartment, Modern Kitchen with Stainless Steel Appliances, Quartz countertops, backsplash and pot lights. Hardwood floor , Laundry in the building. Located in a quiet neighbourhood, short walk from Geary Street with great restaurants and cafes. Outdoor space, front porch. shared backyard.Min 1 year lease. (id:60365)
Lower - 16 Little Boulevard
Toronto, Ontario
Welcome to 16 Little Blvd Lower, a beautifully renovated 2-bedroom, 1-bathroom basement nestled in the desirable Briar Hill-Belgravia neighbourhood. This charming suite offers its own private entrance, ensuring both comfort and privacy. Inside, you'll find a spacious living and dining area, perfect for relaxing or entertaining. The full kitchen is modern and functional, making meal prep a breeze. Enjoy the convenience of shared laundry facilities and all utilities included. Whether you're a couple or a small family, this delightful retreat offers the perfect balance of privacy, comfort, and convenience. **EXTRAS** Close to the Allen Expressway, approx 10 min walk to Eglinton W subway. Close to Yorkdale, Cedarvale Ravine, Viewmount Pk. (id:60365)
A - 363 Parkside Drive
Toronto, Ontario
Beautiful fully renovated 1 bedroom basement apartment across from high park.The apartment has a modern kitchen, living room and exposed brick walls.Modern Kitchen equipped with Stainless steel appliances (dishwasher, built-in microwave, etc), backsplash. Shared Laundry in the building and Backyard.12 minutes walk to Keele Subway Station 8 minutes walk from Roncesvalles Avenue with street cars, many trendy cafes and restaurants, High Park across the street. (id:60365)
1298 Napier Crescent
Oakville, Ontario
Welcome to this newly refreshed 3+1 bedroom semi-detached bungalow in the prime College Park neighbourhood in Oakville! Set on a deep 120' lot, this home combines modern updates with a functional layout, making it an excellent choice for families or the savvy investor. The main level features sun-filled principal rooms with hardwood flooring, an inviting open-concept living and dining space, and a stylishly updated kitchen. Three generous bedrooms and a full four-piece bath complete the upper level. The fully finished lower level offers incredible flexibility, with a large recreation room, laminate flooring, spacious fourth bedroom with private three-piece ensuite, second kitchen, laundry, and ample storage. With a separate entrance, this level is perfect for extended family, in-law living, or income potential. Recent improvements include a new roof (2021), furnace and central air conditioning (2022), freshly painted, along with thoughtful modern upgrades throughout. Outside, enjoy a detached garage, an oversized driveway accommodating multiple vehicles, and a fenced backyard with an exposed aggregate patio ideal for summer gatherings. Conveniently located close to Sheridan College, Oakville Place, parks, trails, Oakville Golf Club, and just minutes to the QEW and GO Train, this property offers unmatched lifestyle and investment potential. An exceptional opportunity in College Park - whether you're looking to settle in or invest smartly, this home checks all the boxes! (id:60365)
301 - 3210 Dakota Common
Burlington, Ontario
LIVE THE LUXURY CONDO LIFESTYLE IN DESIRABLE NORTH BURLINGTON. Modern "Bergamot Model" | 1 Bed + Smart Bonus Nook | Panoramic South Views. Welcome to elevated living in one of North Burlingtons most sought-after addresses. This stunning "Bergamot Model" offers modern elegance and urban convenience in a refined 1-bedroom suite, complete with an extra front-entry nook perfect for in-suite bike storage, a compact home office, or creative flex space to suit your lifestyle. Enjoy breathtaking panoramic south-facing views of the city skyline from your suite, and take advantage of 1 underground parking spot and 1 locker for added ease and storage. Resort-Inspired Amenities Include: Stylish lobby with full-time concierge, Party room with kitchenette & outdoor terrace, Fully equipped fitness centre & serene yoga space, Dry sauna and steam room for ultimate relaxation Rooftop pool oasis with lounge seating & BBQ area, Pet-friendly spaces designed for your four-legged family members. Every detail is designed to complement a luxury lifestyle in a vibrant, connected community. Whether you're starting out, downsizing, or investing, this condo is the perfect blend of sophistication and functionality. (id:60365)
16 Little Boulevard
Toronto, Ontario
Nestled in the desirable Belgravia neighborhood, this bright and spacious 2+2 bedroom, 2 bath home is full of character and comfort. The main floor features 2 bedrooms, a stylish 4-piece bath, and a living room with a bay window, gleaming hardwood floors, and an art deco fireplace. A separate dining area is perfect for entertaining, while the renovated kitchen boasts a large picture window, stone tile finishes, and a double sink. The finished basement adds incredible versatility with 2 additional bedrooms, a full bath, and plenty of living space, ideal for an in-law suite, home office, or rental opportunity. 2 parking's drive way included. Enjoy shared laundry and all utilities included. This home combines charm, functionality all in one! (id:60365)
Main - 16 Little Boulevard
Toronto, Ontario
16 Little Blvd Main Floor, big on beauty and charm. This 2 bedroom, 1 bath home is nestled in desirable Belgravia. As you step inside, you'll immediately be captivated by the glow of natural light from windows in every room. The living room impresses with a bay window, gleaming hardwood floors & art deco fireplace. The separate dining area is an entertainer's dream. The renovated kitchen is light-filled and features a large window, gorgeous stone tiles and a double sink. The bedrooms are generously proportioned & feature wood floors, closets and large windows. Shared laundry & all utilities included! (id:60365)
1486 Pembroke Drive
Oakville, Ontario
Experience unparalleled luxury in this exquisite custom-built home, completed in November 2020. Spanning around 5,000 sq ft, this residence features soaring 10-foot coffered ceilings and a unique walk-up basement apartment with its own kitchen and laundry perfect for an in-law or nanny suite. Step inside to a welcoming 24-foot foyer filled with natural light, complemented by elegant glass railings and rich hardwood flooring. The gourmet kitchen, equipped with premium appliances and a large island, seamlessly connects to the inviting family room, complete with an electric fireplace. Upstairs, the luxurious primary suite offers a tranquil escape with a spa-inspired ensuite and a spacious walk-through closet. Each additional bedroom is designed with comfort and privacy in mind, featuring its own ensuite and walk-in closet. The lower level is an entertainers dream, with a dedicated theatre room/gym equipped with a projector, and smart home technology for lighting, sound, and climate control. High end speaker system throughout including outdoor. Smart sprinkler system front and backyard. 10 ft ceilings all three levels. Central vacuum throughout & complete security system. The private backyard is an oasis, featuring an above-ground swimming pool and two expansive patio areas, perfect for hosting memorable gatherings. Don't miss out! (id:60365)
7560 Black Walnut Trail
Mississauga, Ontario
Welcome to this bright and spacious semi-detached home in a prime Mississauga location! Offering an open-concept layout with large principal rooms, this home is perfect for families and investors alike. The main level features a combined living and dining area, a generous kitchen with breakfast space, and a walk-out to the backyard. Upstairs boasts three well-sized bedrooms, including a primary suite with his & hers closets and a deep ensuite tub. The finished basement with a full bathroom provides extra living space -- ideal for a home office, recreation, or guests. Conveniently located near Hwy 401/407, top-rated schools, shopping, parks, and transit. Steps to GO Train Station. A must-see opportunity! (id:60365)
28 Junction Crescent
Brampton, Ontario
Furnished 2-Bedroom Basement Apartment With Separate Entrance Through Garage. Features Open-Concept Living/Dining Area, 1 Full Washroom, And Spacious Bedrooms With Closets. Conveniently Located Near Schools, Parks, Shopping, And Transit. Ideal For Professionals Or Small Families Seeking Comfort And Privacy. (id:60365)
80 Cox Drive
Oakville, Ontario
Sitting within a prestigious enclave south of Lakeshore Road in established Morrison, this coastal-inspired Colonial blends timeless architecture with modern refinementjust steps to waterfront trails + Downtown Oakville. Privately set on a mature estate lot surrounded by evergreens, the residence offers 4 bedrooms, 5.5 baths + over 6,500 sqft of finely crafted living space.Stately curb appeal + an expansive portico provide a warm welcome. Inside, detailed millwork, marble accents + warm wood carry throughout the traditional centre-hall layout, designed for both flow + privacy. The living room impresses with vaulted ceiling, full-height stone wood-burning fireplace + expansive windows - perfect space for family gatherings. A sunlit office provides a quiet retreat, while the chefs kitchen with commercial-grade appliances, full-height cabinetry + generous island anchors the home. The adjoining breakfast area with workstation opens to a cozy family room + double French doors that extend to a covered portico for al fresco dining.The primary suite enjoys its own wing with marble fireplace, dressing room, second closet + lavish ensuite. Three additional bedrooms are equally well-appointed, with two sharing a spacious bath + one featuring a private ensuite.The lower level expands the living experience with a 500-bottle wine cellar, recreation room, gym/yoga studio, guest space + ample storage. Outdoors, mature trees frame a large grassy yard, stone lounge, swim spa and covered portico-perfect for family fun and entertaining.Pairing a coveted southeast Oakville location with unmatched privacy, this residence seamlessly blends comfort, function and timeless appeal. (id:60365)
5 Falconwood Place
Brampton, Ontario
"RARE FIND" Gorgeous SEMI-DETACHED - CONDO Bungalow in the Gated Adult ROSEDALE VILLAGE Community. 1440 sq. ft., this Home is truly in MOVE-IN condition. Features, Extras, and Upgraded include: Open Concept floor plan, Hardwood floors, Ceramic floors, Central Air Conditioning, Formal Dining Room, Two (2) Gas Fireplaces, Five (5) Appliances, Main Floor Laundry Room with Garage access, Centre Island in Kitchen, Walkout from Breakfast Area to private deck. Professionally finished Rec Room divided into four different rooms (Family, Games, Study, and Utility Room). High-Eff furnace - 2018 serviced in 2024; New Roof Shingles 2017; New Hot Water Tank 2024; Custom Built Deck (9ft x 8ft); Central Vac system and attachments - Beam; Central Air-Conditioning - Lennox; Security System and attachments; * INCLUDED IN CONDO FEES: Access to Private Community Rec Centre with Fitness area, Indoor Pool, and Private Nine (9) Hole Golf Course. Don't wait this Home will not last long. (id:60365)













