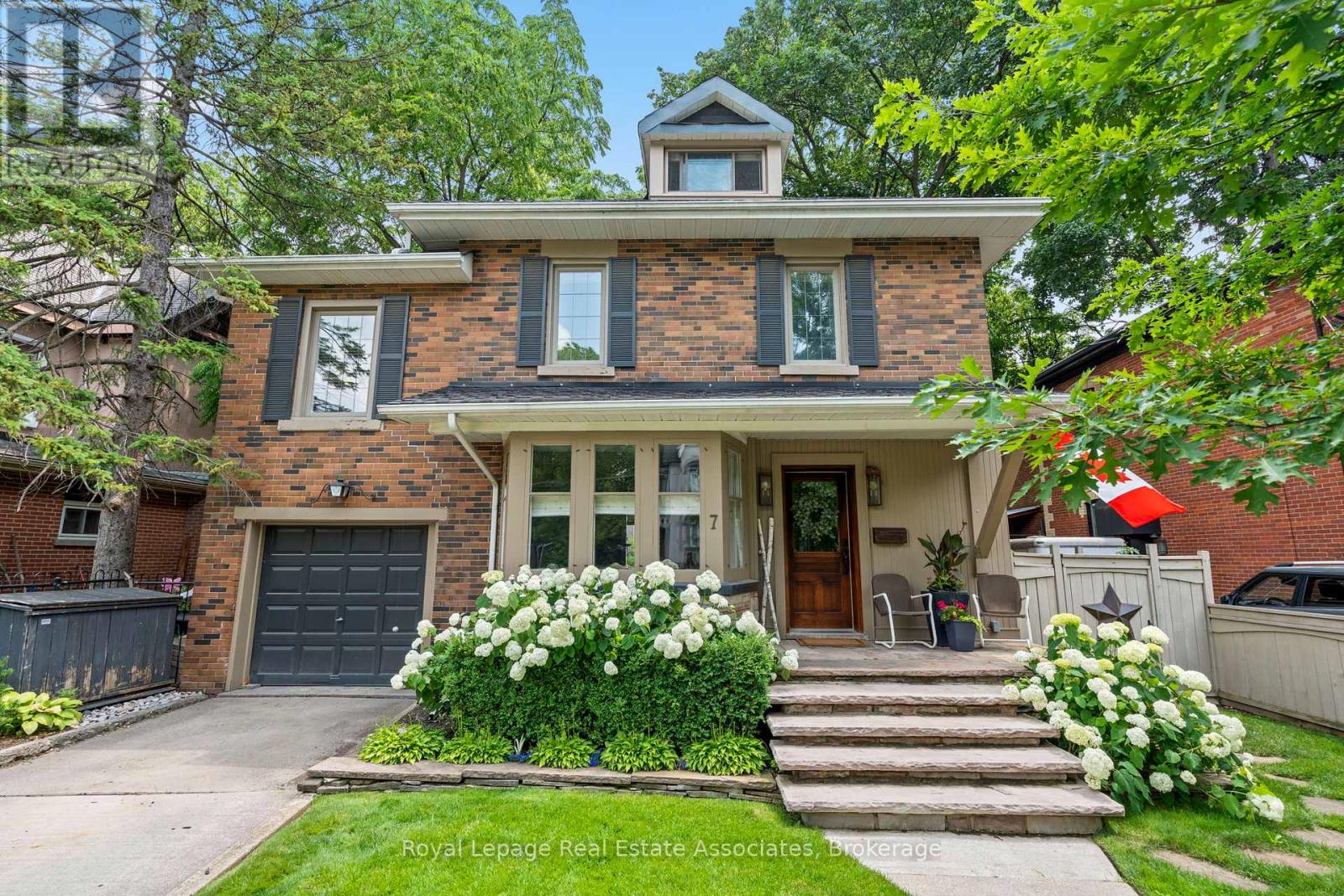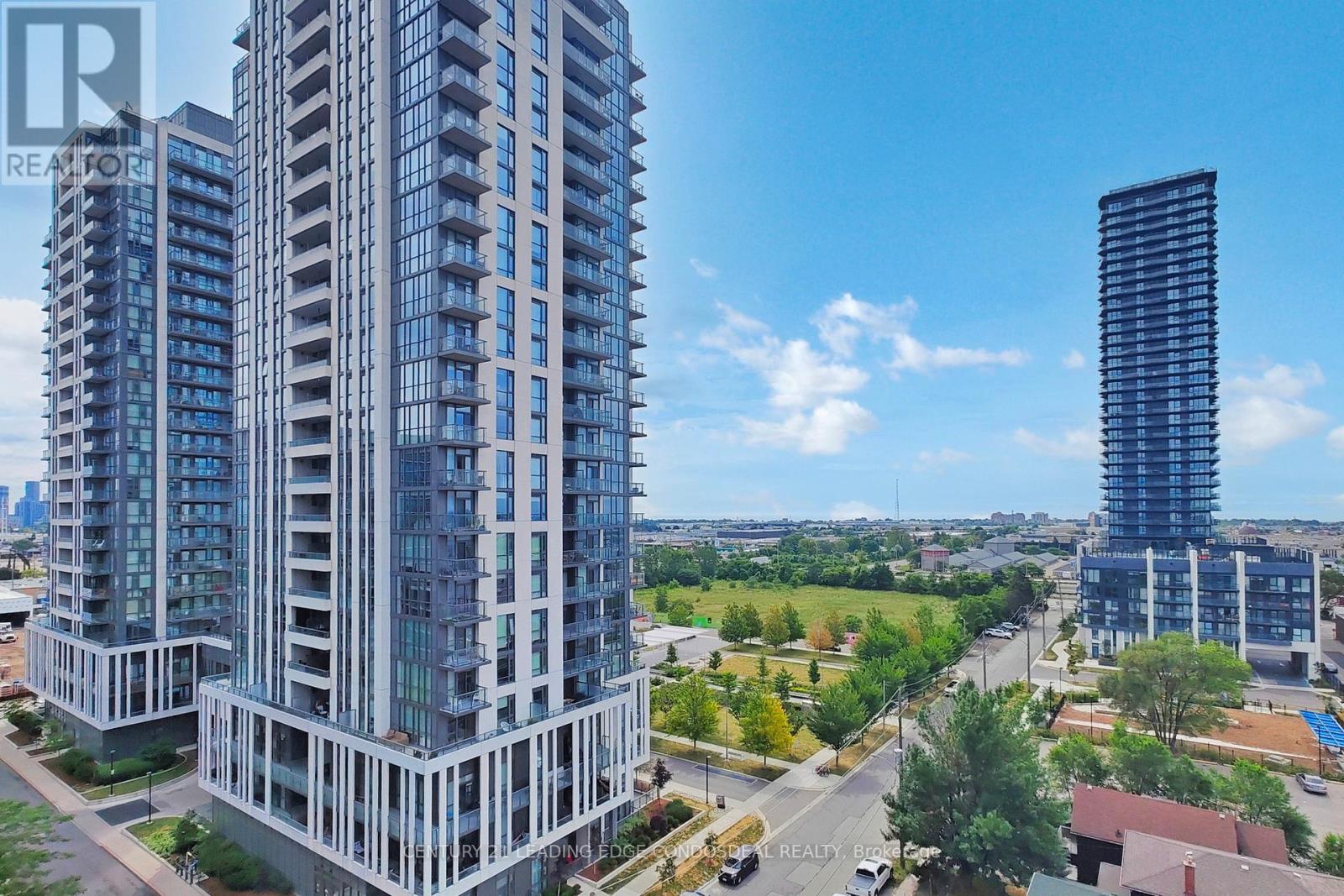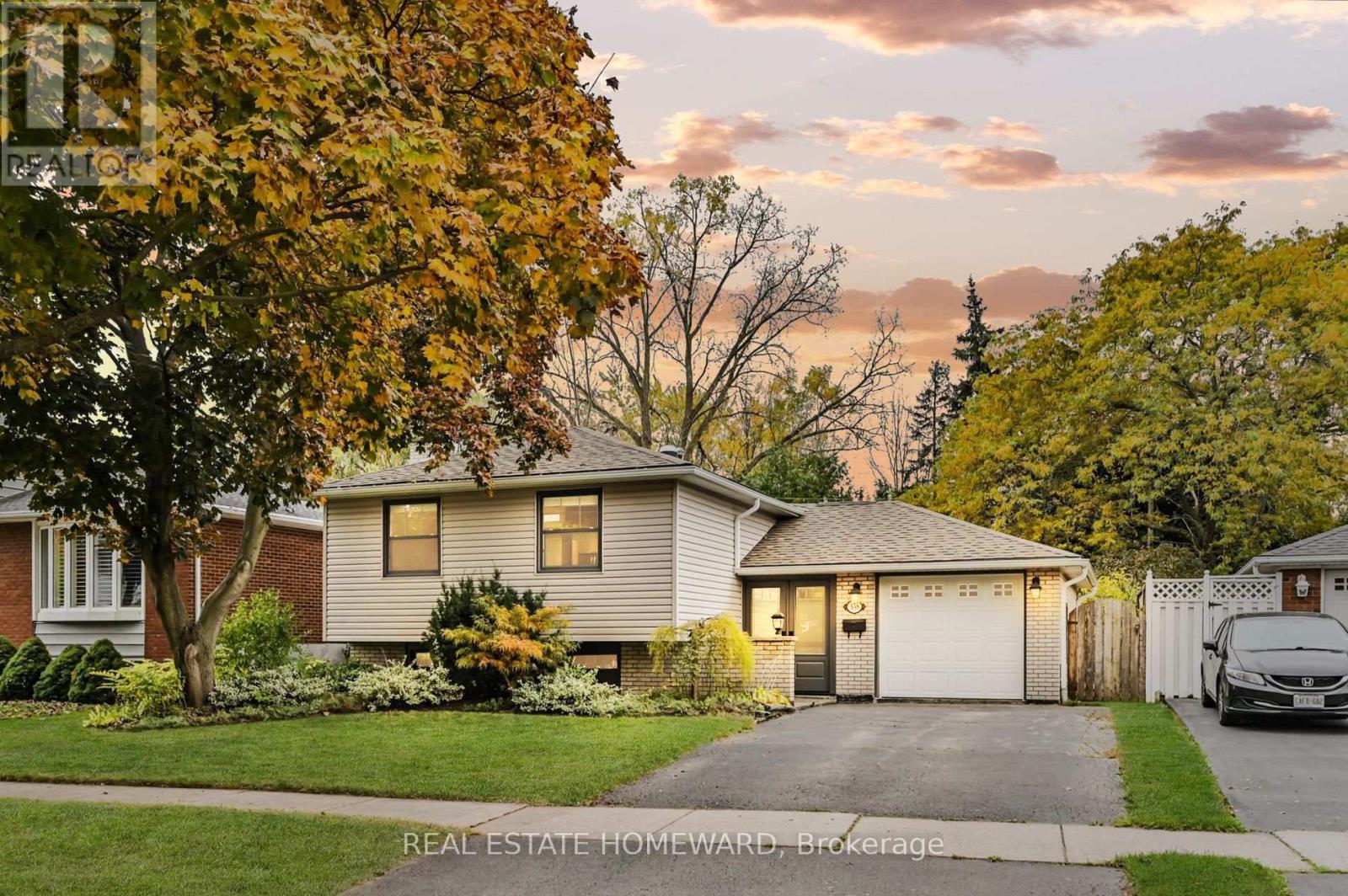1366 Brookstar Drive
Oakville, Ontario
Open-concept layout with hardwood floors throughout the main level. Spacious living room flows to a modern kitchen with stainless-steel appliances and a walkout to the patio. Enjoy a private backyard with a beautifully covered deck (175 124)perfect for entertaining. Upstairs offers 3 bedrooms: a bright primary with a 3-pc ensuite featuring a glass walk-in shower, plus two additional bedrooms sharing a 4-pc bath. Finished basement with a cozy rec room and wet bar. Parking for 2: one garage space + one driveway spot. A must-see! (id:60365)
986 Vanier Drive
Mississauga, Ontario
Welcome to Your Dream Home in Lorne Park! Nestled in the heart of the highly sought-after Lorne Park community, this bright and spacious 4+1 bedroom home offers the perfect blend of comfort, style, and functionality. Thoughtfully updated throughout, this residence boasts an open and inviting layout designed to suit the needs of a growing family. Enjoy the serenity of backing directly onto Woodeden Park, providing picturesque views and a tranquil natural setting right in your own backyard. The home features a sun-filled living space, a modernized kitchen, and generously sized bedrooms, including a versatile finished lower level perfect for a guest suite, home office, or recreation space. With its family-friendly design and unbeatable location near top-rated schools, parks, and amenities, this home is truly a rare find .Don't miss this opportunity to own a beautiful home in one of Mississauga's most desirable neighbourhoods. Updated bathrooms, kitchen, floors, main floor laundry, backing onto Woodeden Park. (id:60365)
2211 - 1 Aberfoyle Crescent
Toronto, Ontario
Wow! The City Skyline Views from the 22nd floor will not disappoint! Welcome to Kingsway On The Park in the heart of Islington City Centre. This bright and spacious 1589 sq ft 2-bedroom, 2-bathroom suite offers a thoughtfully designed layout with hardwood flooring, and updated bathrooms throughout. Walk to everything from the shopping & restaurant concourse to the subway in just minutes! Wonderful space/superb split floor layout. Amazing Amenities. Must be seen ! (id:60365)
7 Peel Avenue
Brampton, Ontario
Tucked in the heart of downtown Brampton, 7 Peel Ave. provides a total of almost 2100sq ft of perfectly blended cozy charm with practical modern touches. Walking into the home you will find a large living room off the entrance with a gorgeous bay window, filling the home with natural light. Going in further is your open concept kitchen and dining room, perfectly set up to host family and friends. If you continue through the house to the back yard that is where you find your own personal oasis. There is a pool, multiple seating areas, and all the greenery you could ask for. The home is fully updated with a forced air heating system and central A/C throughout. On the second floor you will find 3 bedrooms as well as a full bathroom. The spacious loft area is home to the fourth bedroom that could also be used as an office or playroom! Moving to the finished basement you will find valuable living space and the second bathroom in the home. The home features a 1 car attached garage for additional convenience. Roof is to be replaced prior to closing (at seller's expense). Located in the heart of downtown Brampton this home gives you access to amenities such as being walking distance to Gage park, the Brampton Innovation District GO, elementary, secondary and Montessori schools, as well as being within 10km of the 401, 407 and 410! With its downtown location, thoughtful updates, and inviting outdoor space, 7 Peel Ave. is the perfect place to call home! (id:60365)
3133 Abernathy Way
Oakville, Ontario
Tucked away on a quiet street in the highly sought-after Bronte Creek neighbourhood, this beautifully updated 4-bedroom detached home offers the perfect blend of style, space, and location.Step inside to a warm and inviting living room with pot lights, leading into a bright, modern kitchen complete with quartz countertops, updated appliances, and a pantry. The spacious dining area is perfect for entertaining, with a walk-out to a low-maintenance backyard featuring a generous deck and a play structure ideal for kids and outdoor gatherings.Upstairs, the primary bedroom boasts his-and-hers closets and a 4-piece ensuite. Three additional bedrooms provide ample space for a growing family, guests, or home offices. The newly finished basement expands your living space with a cozy family/rec room for movie nights, a large bonus room thats perfect as a games room, office, or guest suite, and a sleek 3-piece bathroom for added comfort and convenience. Families will love the top-rated schools within walking distance, including Garth Webb SS and St. Mary CES. With easy access to QEW, 403, 407, Bronte GO Station, Oakville Trafalgar Hospital, Bronte Creek Provincial Park, and convenience of shopping and dining options nearby, this location truly has it all. Don't miss the opportunity to call 3133 Abernathy Way home - the best of Oakville living awaits! (id:60365)
36 - 4965 Southampton Drive
Mississauga, Ontario
Welcome to your dream home at 36-4965 Southampton Drive, Mississauga-a stunning 1,317 sq. ft condo townhouse that blends luxury and comfort in the heart of the vibrant Southampton community. This exquisite 3-bedroom, 3-bathroom haven, complete with two prime parking spaces (one in the garage, one exterior), is a modern masterpiece built in 2006, featuring an open-concept design, a private outdoor retreat, and meticulous upgrades. Step into the elegant foyer with soaring ceilings, a sleek oak staircase, and modern baseboards, leading to a sunlit living room with expansive windows, rich oak hardwood, and recessed pot lights. The dining area, seamlessly connected to the family room, is pre-wired for a statement chandelier, perfect for entertaining. The chefs kitchen boasts custom light grey cabinetry, a quartz-topped porcelain tile island, stainless steel appliances (2019), and a chic backsplash, with a walkout to a private deck featuring new wide-plank boards (2024), a privacy screen, and a BBQ gas line. A stylish powder room with porcelain tiles, custom wallpaper, and modem fixtures completes the main level. Upstairs, the primary bedroom offers large windows, a walk-in closet, and a luxurious 3-piece ensuite featuring a glass-door shower, upgraded lighting, a stylish mirror, and a sleek vanity. Two additional bedrooms feature hardwood, ample closets, and bright windows, complemented by a 4-piece bathroom with a bathtub and sleek finishes. This Energy Star-rated home includes a new Ecobee thermostat, a 2019 water tank, 2025 freshly painted interiors, and an oversized garage with custom shelving, With a 2025 property tax of $3,890.73, a $469/month maintenance fee (including water), and utilities averaging $60/month (Alectra) and $50/month (Enbridge), this home is as efficient as it is elegant. Nestled in a serene, family-friendly enclave, it's steps from Hwy 403, Erin Mills Town Centre, top schools like St. Aloysius Gonzaga, and lush parks!! Floor Plan Attached to MLS! (id:60365)
1107 - 300 Webb Drive
Mississauga, Ontario
One Bedroom + Solarium Unit In The Heart Of The Mississauga Square One Area! Open Concept Layout With South Facing Exposure And A Breathtaking, Unobstructed View Of The Lake! New Appliance. Renovated Building With Many Amenities Include Indoor Pool, Exercise Room, Sauna, Theatre, Squash & Rqtball, Games/Billiards Party Room, Library, Patio & Bbq's, Walk To Square One Shopping Centre, Go Transit, Grocery, Restaurants. (id:60365)
3099 Constitution Boulevard
Mississauga, Ontario
Extraordinary freehold detached home in sought-after Applewood. This expansive 3storey residence offers ~3,500sqft of luxurious living with 6 bedrooms, a third floor loft and fully finished basement. With a modern open concept layout, fireplace, large windows, sprinkler system and two-car garage, this property blends size with sophisticated design. Ideally located minutes from Highway 427 and transit, and steps from schools, shops and restaurants. Perfect for families seeking space, quality and convenience. (id:60365)
81 Melmar Street
Brampton, Ontario
Must-see Showstopper In Northwest!!! Step Into A Beautifully Designed 3-bedrrom Unit Facing North that excludes Elegance and functionality. The Chef's Kitchen, Adorned with designer choices, offers ample storage space ** Quartz C'tops** and features stainless steel appliances** An open concept living and dining area creates a modern and welcoming atmosphere, with 9-Feet Ceilings on the main floor, The sense of space and grandeur is undeniable. The Master Bedroom is a spacious retreat with closet and a luxurious **4-Piece Ensuite bathroom, Ensuring Comfort and convenience! Two Additional Generously Sized bedrooms offer versatile space for your needs with direct garage access! Boasting Two Balconies with stunning Scenic Views and upgraded Washrooms Elegantly Finished with Granite Countertops. This home offers the perfect Balance of luxury and convenience. To sweeten the deal, the family room couch and bedroom set are included, making this home effortlessly Move-In Ready and tailored for immediate Enjoyment*** This Home Offers Ultimate Convenience** Don't Miss The Chance To Make This As Your Own Home. (id:60365)
907 - 1195 The Queensway Street
Toronto, Ontario
This stunning 935 sq ft 3-bedroom plus study condo offers the perfect blend of space, style, and convenience. With 9-foot ceilings, the layout feels open and bright, enhanced by its desirable southeast exposure that floods the unit with natural light throughout the day. The versatile study provides the ideal space for a home office, creative nook, or play area, offering flexibility to suit your lifestyle. Step out onto the generous 331 sq ft private terrace perfect for enjoying morning coffee, entertaining guests, or simply unwinding outdoors. Inside, sleek modern finishes create a sophisticated yet welcoming ambiance. Ideally located near major transit routes and highways, this condo provides easy access to the city while keeping everyday essentials within reach. Building amenities include a rooftop terrace with outdoor seating, a stylish party room with kitchen, TV, and fireplace, a library/study with walk-out to the terrace, and a fully equipped gym featuring meditation, weight, and circuit training zones. (id:60365)
338 Melores Drive
Burlington, Ontario
Impressive raised bungalow situated on a private ravine lot in coveted Elizabeth Gardens. Charming street with friendly neighbours and a welcoming community. The spacious floor plan flows beautifully, featuring 3+1 bedrooms and 2 full bathrooms. Thoughtfully updated throughout, this move-in-ready home has an open-concept main floor which displays a bright, modern kitchen complete with ample cabinetry, quartz countertops, and a breakfast bar equipped with a double sink, overlooking the living and dining areas. Quality appliances including a gas stove, built-in dishwasher, above range microwave/vent hood, and double-door fridge complete the chef's kitchen. New vinyl flooring runs throughout and is complemented by rustic-modern finishes. The primary bedroom overlooks the private, tree-lined backyard, while two additional well-sized bedrooms are down the hall. The main bathroom has been freshly renovated with golden, luxurious touches. A double-door front entrance opens into a large, airy foyer. The expansive lower level includes a massive family room with a brick gas fireplace, flexible space for an additional bedroom, office, or gym, and a beautiful 3-piece bathroom with a glass-door shower. Large basement windows flood the space with natural light. The oversized 1-car garage (fully insulated with new drywall, 2023) and double driveway offers parking for three. Step out back to your private oasis, a generous sized yard backing onto a well-treed ravine. A stamped concrete patio is perfect for entertaining. This convenient location offers easy access to the GO station, highways, shopping, parks, the upcoming Burloak Costco, and Lake Ontario. You will easily find schools & a new community centre, all within walking distance.LifePro Luxury Vinyl Plank Flooring ('22), gas connection for BBQ ('22), New main panel/subpanel ('22),garbage disposal in kitchen ('22),New Windows('20),Front Door('20) & Eaves/Facia/Gutters W/ Leaf Guards ('19),Quartz Countertop('19). (id:60365)
39 Frith Road
Toronto, Ontario
CHERISHED FAMILY HOME WITH ROOM TO DREAM, DESIGN, & WRITE ITS NEXT CHAPTER! For the dreamers, the doers, and the design-obsessed, this is your moment to turn untapped potential into something unforgettable. Held by the same owners since day one, this once-a-show-home North York bungalow is bursting with space, light, and opportunity. With over 2,900 square feet of finished space and a layout that screams potential, this is your chance to design a home that finally reflects your vision. The eat-in kitchen exudes major vintage vibes with wood-toned cabinetry, tile flooring, a classic tile backsplash, ample counter space, and a large window overlooking the backyard. The combined living and dining area brings serious character with hardwood floors, crown moulding, elegant French doors, a large front window, and a walkout to an elevated concrete patio perfect for outdoor dining or lazy summer afternoons. Three spacious bedrooms, including a primary with a walk-in closet and private 4-piece ensuite with jacuzzi tub, while the remaining bedrooms are served by a main 4-piece bathroom. The finished walk-up basement adds a full second kitchen, a generously sized rec room with a wood stove and wet bar, a full bathroom, a laundry area with a sink, and a private entrance, offering a thoughtful layout that supports multi-generational living with ease. Step outside to a private, fenced backyard with a lush lawn, mature tree, garden shed, and all the space you need to unwind or dream big. Located in a well-established, family-friendly neighbourhood close to York University, Sheppard West Subway Station, community centres, parks, shopping, dining, entertainment, Humber River Hospital, Oakdale Golf and Country Club and major highways. This is your chance to turn a well-loved #HomeToStay into the Pinterest-worthy space where your next chapter begins! (id:60365)













