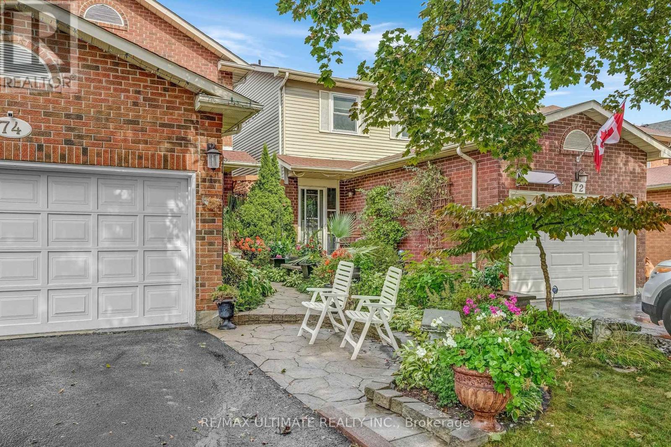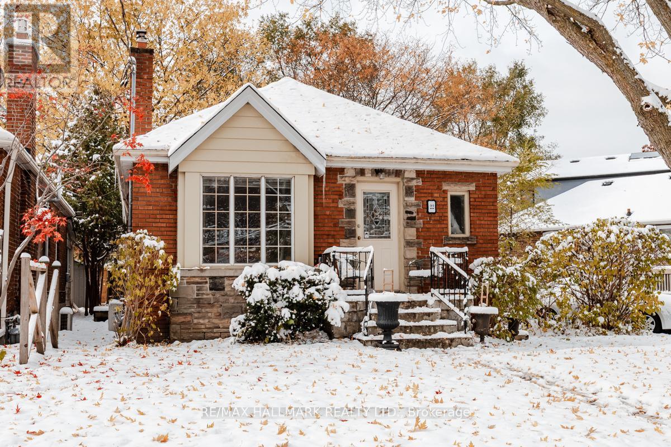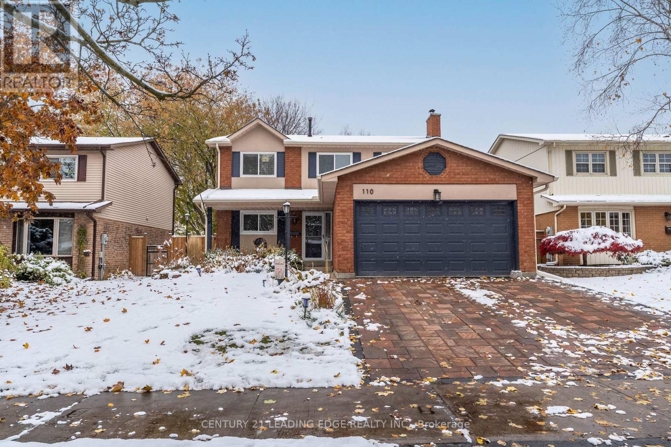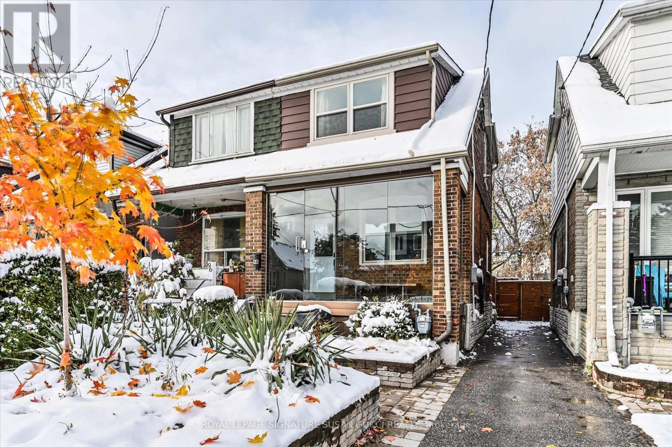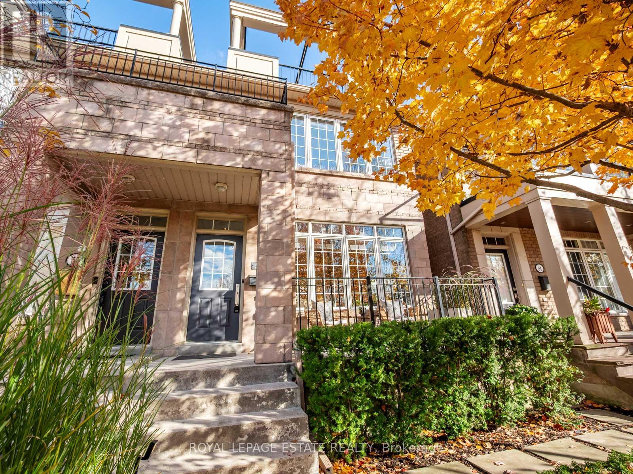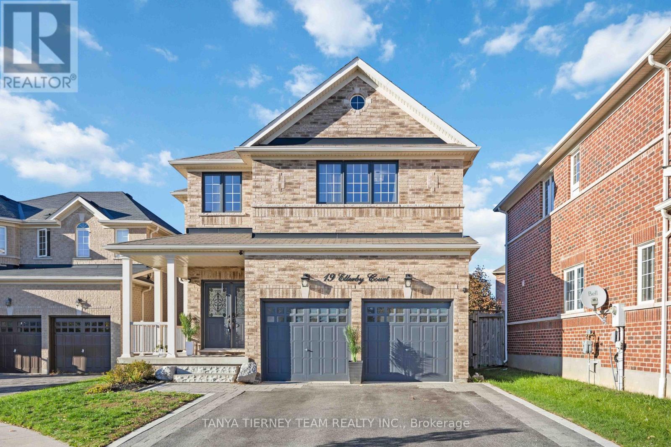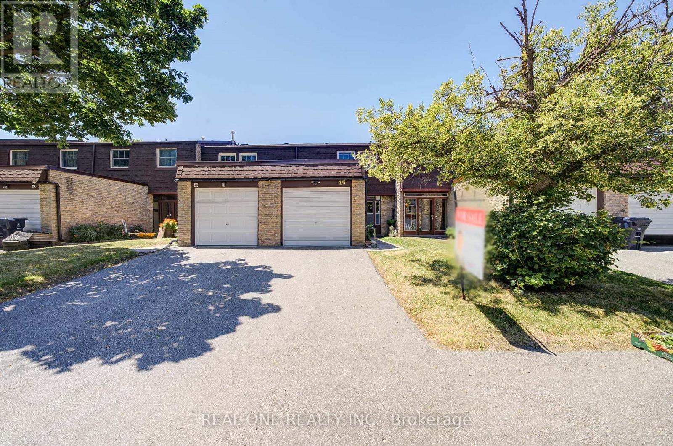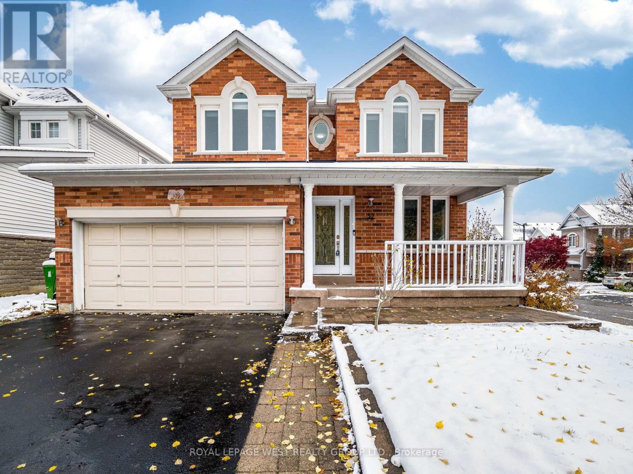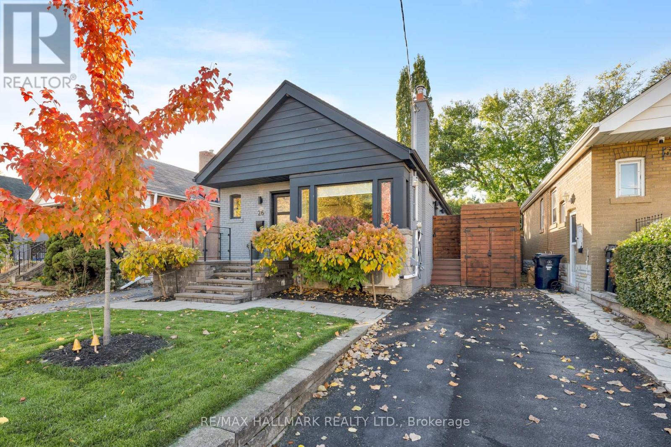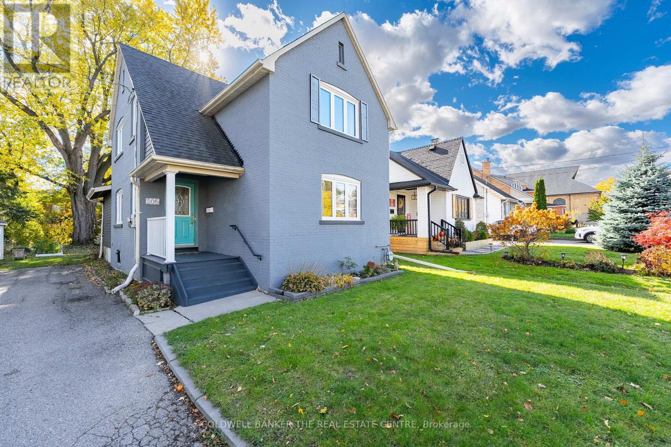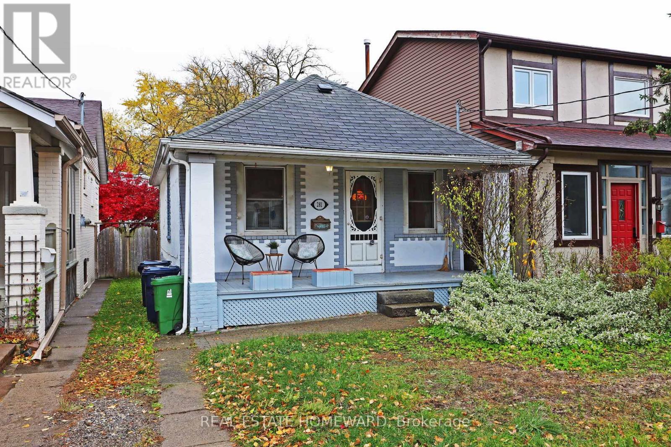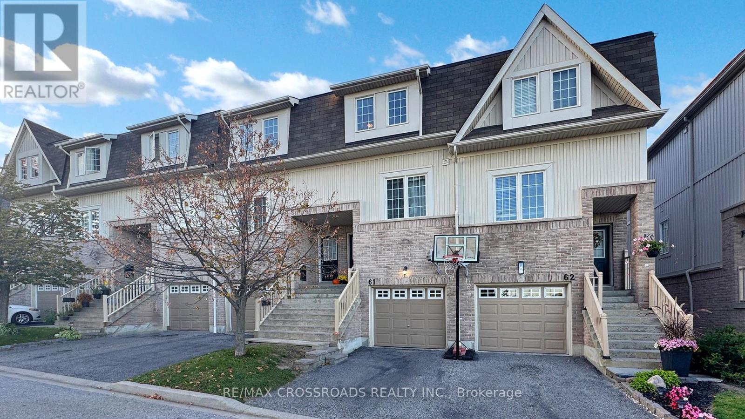74 Robinson Crescent
Whitby, Ontario
Welcome to 74 Robinson Crescent! Gracing The Market for the First Time Ever! This meticulously maintained all-brick family home sits on a rare, extra-deep 150 ft lot surrounded by a lush, professionally landscaped garden oasis, a true outdoor retreat. Step inside to discover a bright and airy open-concept living and dining area, ideal for entertaining family and friends. The modern custom kitchen is a chef's delight, featuring granite countertops, stainless steel appliances, pot lights, ample cabinetry and a built-in breakfast bar perfect for morning coffee or casual meals.The main floor boasts gleaming hardwood floors, an abundance of natural light with expansive windows and a seamless flow from the living/dining area to the private, fenced backyard. The family room offers its own cozy sanctuary, curl up with your favourite book or enjoy a movie night by the wood-burning fireplace. Upstairs, you'll find four generously sized bedrooms, including a primary suite with a custom 3-piece ensuite and a large walk-in closet with built-in organizers. All additional bedrooms are bright, spacious, and feature ample closet space. The professionally finished basement expands your living space with a large recreation/family room, a separate office or fifth bedroom, extra storage, and a cold room, perfect for in-laws, guests or teenagers seeking a little extra privacy. Step outside to your fully fenced backyard, a peaceful and private setting ideal for entertaining, gardenig or just relaxing under the stars. A convenient main floor laundry room adds to the home's functionality, as well as direct entry to garage from house. Recent Upgrades: Attic Insulation (Dec 2022), Windows (2023) Nestled in the desirable and family friendly Pringle Creek community surrounded by top-rated schools, beautiful parks, shopping and transit, this home offers the perfect balance of suburban charm and urban convenience. ** This is a linked property.** (id:60365)
22 Airley Crescent
Toronto, Ontario
Attention To All Builders & Renovators. Perfect Property To Build On. Backs On To The Park In The Beautiful Four Oaks Community. Double Driveway, Which Is A Very Rare Bonus. House Is Being Sold In "As Is", " Where Is" Condition. The House Is Fully Functional, Where You Could Move In And Renovate Along The Way. Many Of The Improvements Are Cosmetic. Endless Possibilities. Location Is "AAA". The House Features 2 Bedrooms On The Main Level, With An Additional 2 Bedrooms In The Lower Level, Along With A Separate Entrance. Two Kitchens, Two Full Bathrooms. House Shows Quite Well! Newer Roof On House & Brand New Roof On Garage. Fantastic Deck In The Back. Quiet Street In An Upscale Neighbourhood. Not Lot Size 65 Foot Frontage On An Irregular Lot! (id:60365)
110 Holliday Drive
Whitby, Ontario
This spacious family home is located in Whitby's highly desirable Lynde Creek community. Featuring a grand entrance foyer and a smart functional floor plan the main floor is made for gatherings - from the modern updated kitchen to the inviting family room complete with a charming stone, wood-burning fireplace and two walkouts to a private, fenced-in backyard. Upstairs offers four bedrooms, including a primary suite with a private ensuite. The fully finished lower level includes a versatile two-bedroom in-law suite with its own kitchen, living area, and bathroom - perfect for extended family or guests. Recent updates include a new furnace, A/C, hot water tank, newer appliances, washer/dryer, pool equipment, and more. Enjoy the perfect blend of comfort, style, and functionality in one of Whitby's most sought-after neighbourhoods. (id:60365)
98 Frater Avenue
Toronto, Ontario
Welcome to 98 Frater Avenue - a beautifully renovated home in one of East York's most desirable family-friendly pockets. This bright and stylish 3-bedroom, 2-storey semi-detached home has been renovated top to bottom with attention to detail and modern comfort in mind. The open-concept living and dining area offers an inviting flow ideal for both everyday living and entertaining. The large family-sized eat-in kitchen is the heart of the home, featuring a breakfast area in the rear addition that overlooks the magnificent, private backyard oasis. Expansive windows fill the space with natural light, creating a tranquil setting whether you're hosting guests or enjoying a quiet morning coffee.Upstairs, you'll find three generous bedrooms and a beautifully renovated bathroom, all designed for modern family living. The lower level features a steam shower and rain shower, a comfortable rec room perfect for movie nights, and a dedicated work-from-home space that blends functionality with comfort. At the front of the home, a fully glassed-in porch serves as a bright (south facing) and practical mudroom, maximizing sun exposure and providing a warm welcome.The private backyard is a true retreat - lush, mature, and ideal for entertaining or curling up with a good book under the trees. The addition at the back of the home enhances the sense of space and versatility, while the shared drive includes a parking arrangement with the neighbour. Set on a quiet, family-oriented street, this home is just an 8-minute walk to Woodbine Subway and The Danforth, a 14-minute subway ride to Yonge & Bloor, and only one stop away from the GO Train. Surrounded by four nearby parks and excellent schools including RH McGregor, Cosburn Middle School, and La Mosaïque French School, 98 Frater Avenue offers a perfect blend of community, convenience, and modern living - a home that's been thoughtfully updated and ready to welcome its next chapter. **OPEN HOUSE SAT NOV 15, 2:00-4:00PM** (id:60365)
53 Northern Dancer Boulevard
Toronto, Ontario
Perfectly situated on one of the most sought-after streets in the Beach, this meticulously maintained home - still with its original owners - offers unobstructed sunset, park, and city skyline views. Steps to the beach, boardwalk, volleyball courts, soccer fields, and the Martin Goodman Trail - this is lakeside living at its best. Ride your bike to work, just like these owners do! You're welcomed by Kim Price award-winning landscaping, with lush irrigated gardens and a charming front porch to watch the world go by. Out back, a contemporary garden retreat creates the perfect backdrop for al fresco dining, complete with a private outdoor shower - ideal for beachgoers and pets alike. Inside, thoughtful upgrades and fine finishes abound. A dramatic light well to the second level floods the dining area with natural light, while the living room's sweeping sunset views set the stage for perfect evening wine moments. The newly updated kitchen features a stovetop, oven, microwave, and countertops. The second-floor family room, bathed in light, offers a cozy gas fireplace for movie nights. The primary suite features its own fireplace, ensuite, walk-in closet, and a terrace with breathtaking four-season views under a retractable ShadeFX Premium awning. A fully-finished lower level adds flexible space with a rec room, bedroom, workshop with a custom-built Komandor workbench, and laundry room. The two-car garage, professionally finished by Garage Living, in includes a Wi-Fi enabled garage door opener and Hydrawise irrigation control system. Comprehensive home systems include a RadioRA automated lighting system, HE furnace, tankless water heater, heat recovery ventilator, carbon air filter, steam humidifier, ADT alarm, Google Nest smoke & CO detectors, and central vacuum. Located on the premier stretch of the street, perfectly positioned equidistant from Queen Street and Lakeshore for peace and privacy - and within the Kew Beach School district. Easy access to Gardiner and DVP. (id:60365)
19 Ellerby Court
Whitby, Ontario
Fabulous 5-Bedroom Family Home on a Quiet Court location! Nestled on a peaceful court in the heart of North Whitby, this stunning 5-bedroom, 4-bathroom home offers the perfect blend of style, space, and functionality for the modern family. Step inside to an inviting open-concept main floor, featuring gleaming hardwood floors, 9ft ceilings, pot lights, remote operated automated blinds and a custom feature wall in the elegant formal living room. Host memorable dinners in the separate formal dining room, or unwind in the spacious great room.The spacious kitchen boasts a breakfast bar, modern backsplash, stainless steel appliances, and a bright breakfast area with a walk-out to a large entertainer's deck-perfect for summer BBQs and relaxing by the above-ground pool. Upstairs, you'll find five generously sized bedrooms, each with ensuite access! The luxurious primary suite includes a walk-in closet and a spa-like 4-piece ensuite with a corner soaker tub. The remaining bedrooms share convenient Jack & Jill 4-piece bathrooms, ideal for a growing family! The fully finished basement offers even more living space-perfect for a home gym, media room, or play area-with plenty of storage and pot lights throughout. This is the family home you've been waiting for-don't miss your chance to live in one of Whitby's most sought-after neighbourhoods! (id:60365)
46 - 81 Brookmill Boulevard
Toronto, Ontario
Great Opportunity To Own This Beautifully Renovated Home Backing Onto Ravine With Walk-Out Basement! Welcome to this bright & spacious family home in a quiet and convenient Scarborough neighbourhood*Backing onto a beautiful ravine with creek and park views, this property offers peace, privacy, and nature right in your backyard - no need to leave home to enjoy the outdoors*Move-in ready with solid hardwood floors, modern finishes, and a brand new refrigerator*Close to public transit, supermarkets, schools, parks, and all amenities - combining natural beauty with urban convenience**** Don't miss this rare opportunity to own a ravine-lot home in one of Scarborough's most family-friendly communities*** (id:60365)
52 Long Island Crescent
Toronto, Ontario
Beautifully maintained detached home in one of Port Union's most sought-after pockets-south of Lawrence, where detached listings rarely come up!This home offers timeless charm and modern comfort, featuring hardwood floors throughout, 9-foot ceilings, and a semi-open concept layout perfect for everyday living. The kitchen impresses with a large island and sink, new Samsung gas range, and 36" fridge, opening to a spacious dining and sitting area anchored by a cozy gas fireplace.Upstairs, you'll find a primary bedroom with a walk-in closet and a spa-like 5-piece ensuite complete with a built-in soaker tub. The second and third bedrooms are bright and generous, featuring tall gable windows that fill the rooms with natural light. Enjoy mid-level laundry, updated windows and doors (2022), and a welcoming 1.5 front door.The finished basement offers a large rec area, tons of storage, and a flex room previously used as a sauna-easily converted into a retreat-style washroom or hobby room.Outside, the professionally hardscaped driveway and backyard create a polished look, complete with an above-ground heated pool for summer enjoyment.Located just minutes to top-rated schools, beautiful parks, the waterfront trail, and the GO Train-this home truly has it all.Absolutely don't miss this one! (id:60365)
26 Hutton Avenue
Toronto, Ontario
Welcome to 26 Hutton Ave! A refined and move-in-ready gem, truly exceptional in every way. Must see in person! This fantastic 2+1 Bedroom, 2 Bathroom Detached, Solid-Brick Bungalow in Prestigious East York offering functionality, and modern living. It features a large finished basement with a separate entrance, private driveway, beautiful front porch, and captivating curb appeal, this property is sure to impress. The main floor offers a bright, open-concept living and dining area highlighted by gleaming hardwood floors, pot lights, a custom fireplace/TV mantel and a double size door leading to a cozy side deck. A large picture window flood the space with natural light, creating a warm and inviting atmosphere. The modern kitchen showcases stainless steel appliances, a breakfast bar, and ample cabinetry for everyday functionality. The two main-floor bedrooms are generously sized and feature double custom mirrored closets offering exceptional storage. The basement, accessible through its own separate entrance, includes an additional bedroom with a wall-to-wall mirrored closet, a versatile recreation room, a 3-piece bathroom, and a laundry room complete with a countertop and sink for added convenience. Step outside to the large side deck with an external gas connection for BBQs, and to the fenced, private backyard oasis featuring a Greenhouse/Workshop shed and a charming tree house, providing both relaxation and functionality, ideal for entertaining family and friends. Situated in an exceptional East York location, just minutes to the DVP, close to schools, parks, and shops. Whether for families, professionals, or investors, this home delivers sophisticated living, multi-functional space, and outstanding long-term value. (id:60365)
105 Hillcroft Street
Oshawa, Ontario
Welcome to 105 Hillcroft, nestled in one of O'Neil's most sought-after, family-friendly neighborhoods - just steps from parks, walking and bike trails that offer direct paths to Lake Ontario, public transit, excellent schools, shops, and dining. This charming, move-in-ready home has been completely renovated from top to bottom, combining modern comfort with timeless character. Surrounded by mature trees and perennial gardens, it's a rare find that perfectly blends style, function, and a tranquil location. Upon entering the spacious foyer, the sunlit main floor has an open concept, galley kitchen with quartz countertops, ample cupboard space and stainless steel appliances. Combined with the kitchen, the large dining room is perfect for entertaining and hosting, overlooking the unique and spacious living room. The vaulted, wood panel ceiling adds texture and character to the living room filled with natural light, creating a warm, cozy, and inviting atmosphere with walkout to the private garden retreat. The main floor also features a flexible room to be used as a primary bedroom or as a cozy family room featuring the original (non-working) brick fireplace. The upper level includes two large bedrooms plus a versatile office/nursery space. One full bath with a shower on the main floor and an updated full bath with tub/shower on the upper floor. FULLY renovated throughout - New windows, sliding door, and side door (2023), New furnace and A/C (2022), New electrical panel and wiring (2022), Laminate flooring throughout (2022), Oak staircase (2022), Attic and crawl space insulation (2024), Reverse osmosis water system (2023), Painted throughout (2022). Crown Molding (2022).Bonus 100 sq ft workshop, fully insulated with electricity, perfect for hobbies or storage. This thoughtfully updated home offers everything a first time buyer or downsizer could want, move in ready with all the major work already done for you. Comfort, convenience, and community await you. (id:60365)
281 Queensdale Avenue
Toronto, Ontario
Welcome to 281 Queensdale Avenue! This charming home offers fantastic curb appeal in a highly sought-after East York location. Conveniently situated near top-rated schools, both Coxwell and Woodbine subway stations, Michael Garron Hospital, and the vibrant shops and restaurants along the Danforth.Perfect for builders or families looking to expand with a second story, this property also makes an ideal condo alternative for couples or first-time buyers. Don't miss this well-priced gem in the heart of East York - a wonderful opportunity to create your dream home in a thriving community! (id:60365)
61 - 735 Sheppard Avenue
Pickering, Ontario
LOCATION! LOCATION! LOCATION!!!! This perfectly located 3-bedroom modern townhouse features a bright and functional layout with the right balance of open concept and family-friendly living. The U-shaped kitchen offers a breakfast bar and walkout to an upper deck, ideal for BBQs. The oversized primary bedroom boasts wall-to-wall closets and a private 4-piece ensuite with a soaker tub, complemented by a second full bathroom on the upper level and a 2-piece on the main floor. The finished walkout basement provides a versatile space for a family room or home office and opens to a Huge lower deck and fenced private backyard. Direct garage access to the home via lower level.Convenience laundry available on both the second floor or lower level. Situated in a freehold complex (POT'L) with low maintenance fees, residents enjoy gated FOB entry, CCTV security, a community playground, and a safe, family-oriented neighbourhood. Ideally located near schools, Pickering GO Station, shops, restaurants, parks, conservation areas, and with easy access to Hwy 401/412/407. (id:60365)

