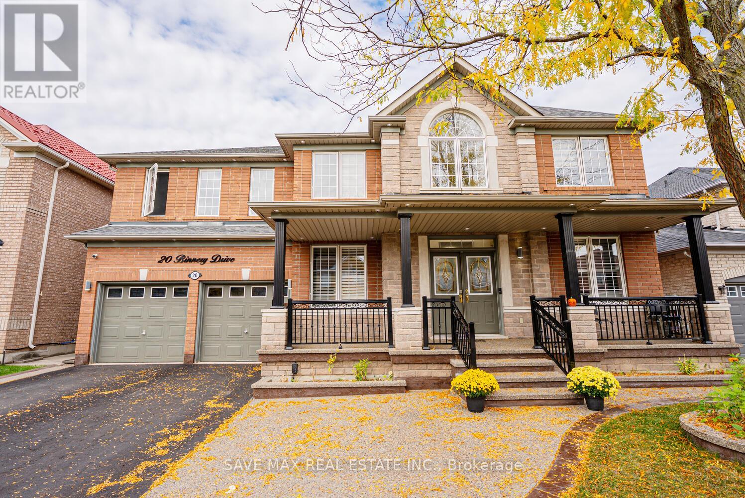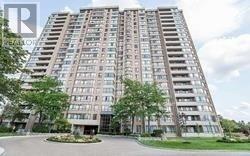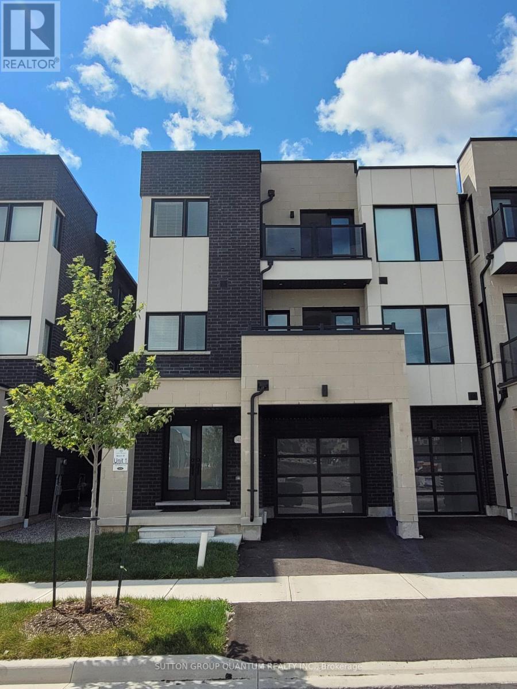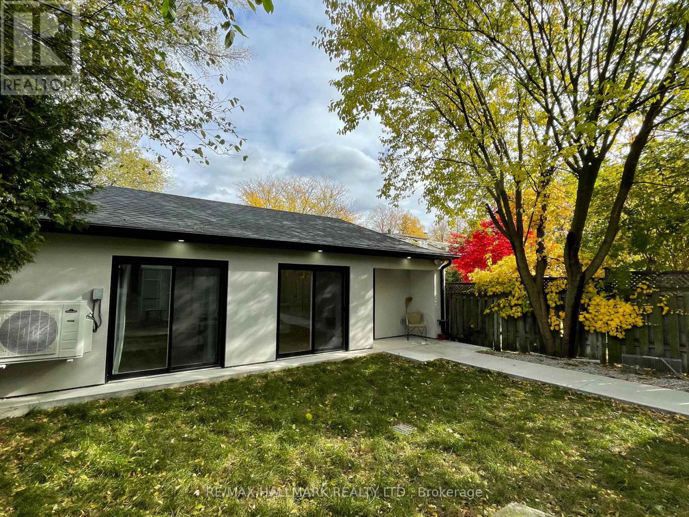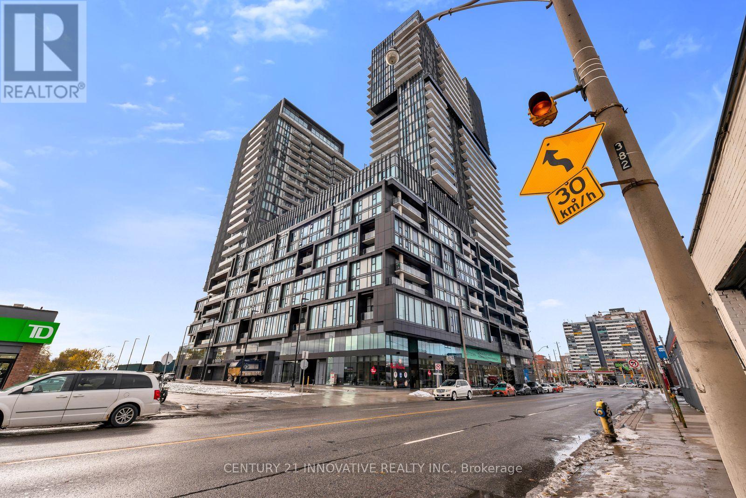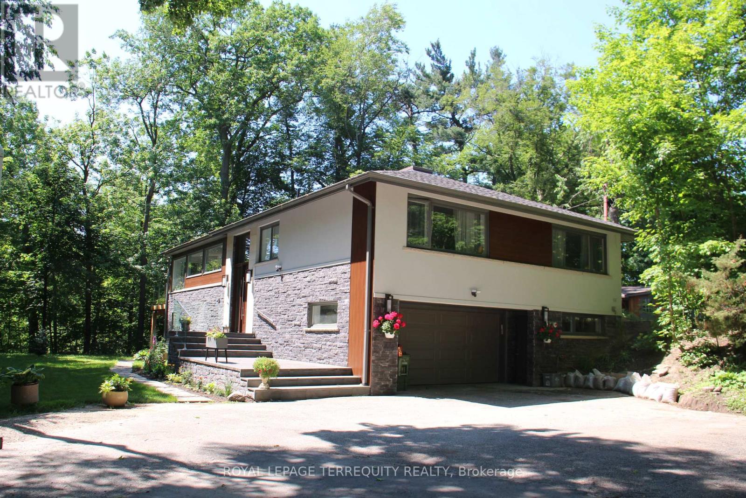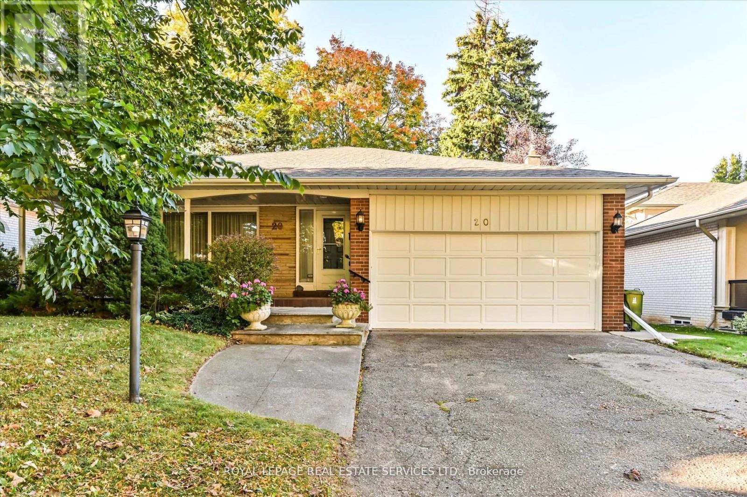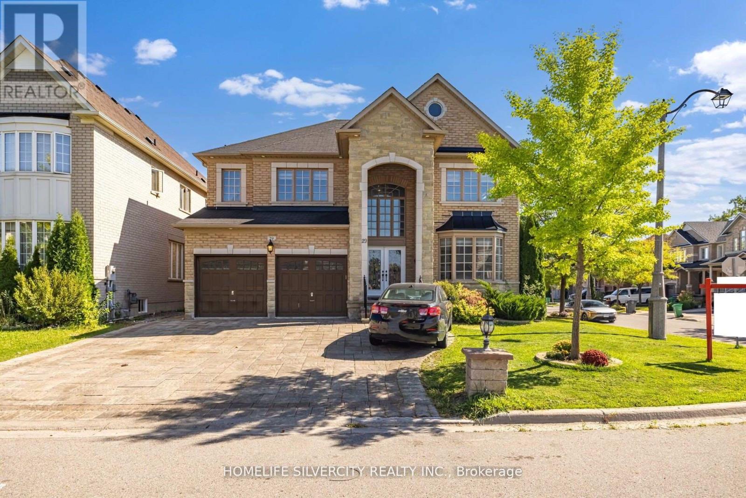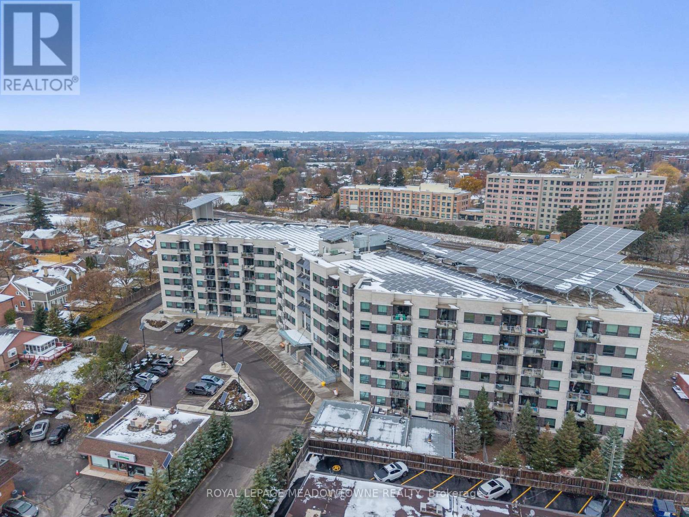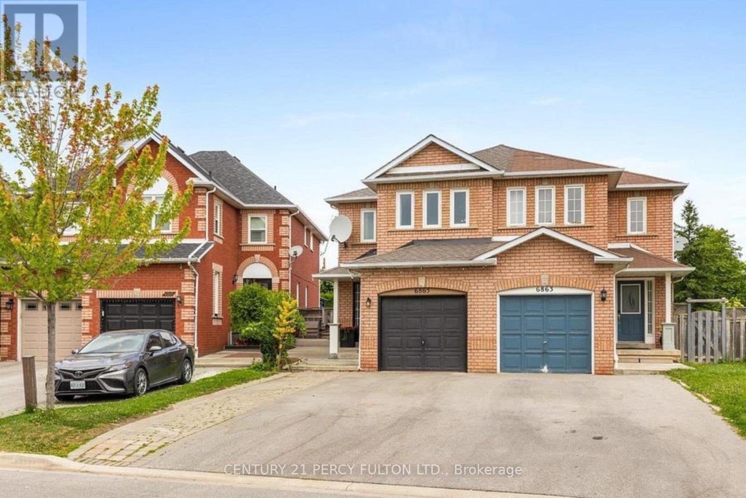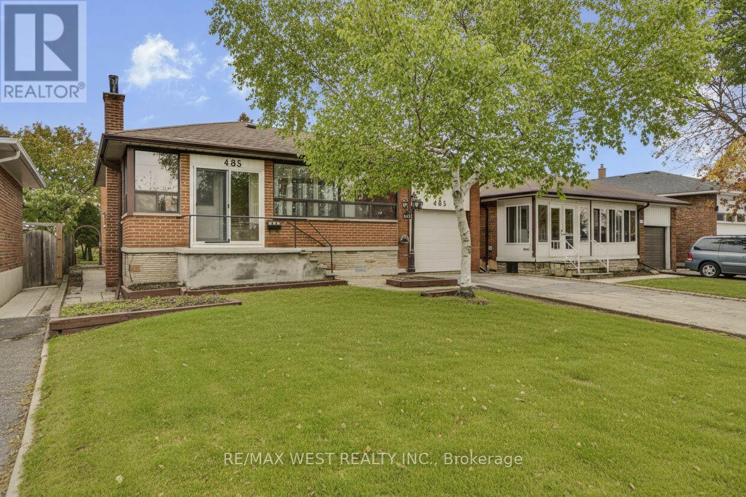20 Binnery Drive
Brampton, Ontario
Stunning 6+3 Bedroom Home on a 55 ft Lot in prestigious neighbourhood of Castlemore. Spacious and best layout with one bedroom on main floor which offers walk-in closet and powder can be easily converted into full washroom. 55 ft wide lot and total parking for 7 cars. Featuring separate living, separate family, separate family dining, separate kitchen dining and a generous size kitchen with centre island, servery and convenient laundry on the main floor. Upstairs includes 5 bedrooms, all with walk-in closets. The luxurious master suite has his &hers walk-in closets and a private ensuite. Two Jack & Jill bathrooms connect the remaining bedrooms for added privacy. This house also offers 2 finished basements- one with 2 bedrooms and a full bath, currently rented and a second open-concept rec area with wet bar which has potential for a studio or 1 bedrm apartment. Upgrades throughout: granite countertops, elegant light fixtures, pot lights on exterior, and a standout porch. Located close to all amenities-perfect for families and investors alike. (id:60365)
705 - 100 County Court N
Brampton, Ontario
Location @ Its Best!!! 2 Good Size Bedrooms with one Large Size Solarium Can Be Used As A 3rd Bedroom or Office. 2 Full Washrooms. Primary Bedroom With 4 Piece En-Suite. Very Neat And Clean. Both washrooms upgraded with shower Glass Panel. Laundry within the Apartment itself. New Blinds. New Paint. Prime Location Close To 407/410, Shopping Plazas, Longos, TD, RBC, Tim Horton Only A Min Away. Sheridan Campus, Parks And More. 24 Hours Security Gate House. ALL utilities included In Maintenance Fee (Hydro, Water, Heat, Cable TV). (id:60365)
1401 Clarriage Court
Milton, Ontario
Welcome to 1401 Clarriage Court, a beautifully upgraded 4-bedroom, 3-bathroom freehold townhome located in one of Milton's most convenient and family-friendly communities! As you walk into the front foyer, you're greeted by convenient in-unit garage access, as well as an extra bedroom which can be used as a guest bedroom or a home office! This modern home offers carpet-free living with hardwood flooring throughout, and an airy 10 ft ceiling on the second floor that creates a bright, open-concept atmosphere perfect for entertaining. The chef-inspired kitchen features granite countertops, stainless steel appliances, and a gas BBQ line to the balcony for easy outdoor cooking.Upstairs, you'll find 3 spacious bedrooms including a primary suite with a private 3-piece ensuite and large windows for plenty of natural light. Additional highlights include a smart home system, 200-amp electrical service with EV charger rough-in, automatic garage door opener, and high-efficiency forced-air heating system.Located close to Milton GO Station, top-rated schools, parks, trails, shopping, and major highways, this home combines luxury, comfort, and convenience - ideal for modern family living. (id:60365)
Garden - 45 Northcliffe Boulevard
Toronto, Ontario
Welcome to this newly built 2-bedroom garden suite in St. Clair West! Fully detached, it offers a bright space filled with natural light and blends of comfort, style, and convenience in one of Toronto's most sought-after neighbourhoods. The open-concept layout features a modern kitchen with a large island, quartz counters and backsplash, full-size stainless steel appliances, and a gas stove. Radiant heated wide-plank floors keep the space comfortable year round, while vaulted ceilings and LED pot lights give the home an open, welcoming feel. You also have in-suite laundry and a private entrance for added convenience. Steps to the TTC, local shops, cafés, parks, and top-rated schools, this is a rare chance to enjoy comfort and modern living in a vibrant, family-friendly community. (id:60365)
2806 - 1285 Dupont Street
Toronto, Ontario
Welcome to your new home at Dufferin & Dupont-one of Toronto's most exciting and fast-growing neighborhoods. This beautiful 1 bedroom + den offers two modern washrooms, sleek contemporary finishes, and integrated appliances throughout. Located just minutes from TTC transit, trendy cafes, dining, boutique shops, major retailers, and popular destinations like Yorkdale Mall and Dufferin Mall-everything you need is right at your doorstep. Perfect for professionals, couples, or anyone looking for style, convenience, and luxury living in the heart of the city. (id:60365)
1087 Abbott Street
Milton, Ontario
Incredible Value for this beautiful Legal Professionally Done Basement Apartment within walking distance to the Milton Go Station. Freshly Painted in Neutral Tones! Kitchen features designer Cabinets, Quartz Counters, Microwave, Flat Top Stove, SS Fridge, Stackable Washer/Dryer & Lazy Susan. Quality Ceramic Floors through Kitchen and Living Room. Spacious Master with a 4pc Bath & Large W/I Closet. Pot Lights. Separate Alarm System. Square Footage is Approximate. AAA Tenants only with Employment Letter, Pay Stubs, Credit Report and Tenant Application. No Pets or Smokers. Parking for one Vehicle on the Right side of Driveway. No Guessing on Monthly Bills! Utilities are a flat rate of $100 Per Month. (id:60365)
Main - 59 Leggett Avenue
Toronto, Ontario
Beautiful and Spacious Main Floor Apartment In Luxury House. Exclusive Area. Hrdw Flrs In Living/Dining Room And Bedroom. Ceramic Floors In Kitchen And Bathroom. Modern Glossy Kitchen With Granite Counter Tops, Ceramic Backsplash, Beautiful Appliances, And Large Windows Overlooking Ravine. State Of The Arts Bathroom With Large Shower, Italian Ceramic And Lots Of Storage Cabinets. Private Washer & Dryer. All Utilities, Parking And Internet Included. (id:60365)
20 Widdicombe Hill
Toronto, Ontario
Welcome to Widdicombe-perfectly situated in the heart of Richmond Gardens, one of Etobicoke's most family-friendly and sought-after neighbourhoods. This welcoming 4-bedroom, 2.5-bath back split is overflowing with natural light, character, and endless potential. Designed for comfortable family living, it offers a spacious and functional layout ready to be reimagined with your personal touch.The main level features a large open-concept living and dining area, bathed in sunlight through oversized windows-perfect for hosting family gatherings or enjoying quiet evenings at home. The bright eat-in kitchen offers ample cabinetry and counter space, creating the ideal setting for casual meals or morning coffee.Upstairs, you'll find three generous bedrooms, each offering excellent storage and natural light, along with a well-appointed main bath that serves the level with ease. The lower level adds incredible versatility, featuring a cozy family room anchored by a classic wood-burning fireplace and a fourth bedroom-perfect for guests, a home office, or multigenerational living.The fully finished basement expands the home's footprint with a recreation room complete with a wet bar, ideal for family game nights, movie marathons, or entertaining friends.Outside, walk out and enjoy a fully fenced backyard offers privacy and space for outdoor enjoyment, from summer barbecues to quiet garden retreats. The double car garage and private drive provide ample parking and convenience.Set within walking distance to excellent schools, including Richview Collegiate Institute, Father Serra Catholic School, as well as beautiful parks, shops, and transit, Widdicombe places you right in the centre of a vibrant, established community where every convenience is within reach. With solid bones and timeless appeal, this Richmond Gardens treasure awaits its next chapter. (id:60365)
29 Sagebrook Road
Brampton, Ontario
!!! Prime Location in Prestigious Castlemore - Close To Toronto/ Vaughan. Approx 3900 Sqft Of Opulence Exudes From This Marvellous 5 Bedroom Detached Corner House In Castlemore Area Brampton. Enjoy a separate Family room with a large window, hardwood floors, and additional pot lights for a bright, inviting atmosphere. The modern Extended kitchen Cabinet combined with a breakfast area, boasts stainless steel appliances, a stylish backsplash, and granite counter tops. Upstairs, you'll find four generously sized bedrooms, including a primary suite with a private 5-piece Ensuite. The home also includes a 2-bedroom basement apartment with a separate entrance and pot lights all home throughout. The extended driveway can accommodate up to 5 Car Parking. Located in the highly sought-after Gore Road/ Castlemore area, Shopping, and all essential amenities. Freshly Painted , New Blinds & No Sidewalk. (id:60365)
308 - 383 Main Street E
Milton, Ontario
Welcome to GreenLife Downtown Milton! This impressive 2-bedroom, 2-bathroom condo offers 1,005 sq. ft. of comfortable living space in one of Milton's most desirable locations. Enjoy the benefits of a geothermal heating and cooling system, helping to keep utility costs low year-round. An open entryway welcomes you into the unit, featuring a large front closet and additional storage in the laundry/mechanical room. The kitchen is designed for both style and function, offering a large breakfast bar peninsula with pendant lighting and seating for four, stainless steel appliances, granite countertops, and plenty of cabinet space. The open-concept living and dining area is finished with laminate flooring and provides a walk-out to the south-facing balcony, where you can take in views of downtown Milton's Main Street. The spacious primary bedroom features cozy broadloom flooring, two large closets, and a private 4-piece ensuite complete with an oversized granite topped vanity, under-mount sink, separate shower, and deep soaker jetted tub. The second bedroom is generous in size with broadloom flooring and a large closet. A second full 4-piece bathroom includes a modern vanity with granite countertop and a tub/shower combo. This unit also includes one underground parking space and a storage locker for your convenience. This great building offers excellent amenities such as a fitness centre, party room, games room, and plenty of visitor parking. Perfectly located just steps from transit, shops, restaurants, and all that downtown Milton has to offer - this is urban living at its finest. (id:60365)
6865 Dillingwood Drive
Mississauga, Ontario
Beautiful and well-maintained semi-detached home in the heart of the desirable Lisgar community! This bright 3 + 1 bedroom, 3-bath home features a modern open-concept layout with laminate flooring, and awalk-out to a private, low-maintenance backyard - perfect for entertaining. Finished basement with large rec room/Bedroom . Yes you get the Full House.Located on a quiet, family-friendly street close to top-rated schools, parks, shopping, and GO Station. Easy access to major highways (401/407).Tenant pays: 100% of utilities (gas, hydro, water), and is responsible for lawn maintenance and snow removal.No smoking. Small pets considered. Minimum 1-year lease preferred. Available immediately. (id:60365)
485 Rathburn Road
Toronto, Ontario
Welcome To 485 Rathburn Rd In Prime Central Etobicoke. Offered For Sale For The First Time By The Original Owners, This Meticulously-Maintained Sprawling 4 Bdrm/ 2 Bath Detached 4 Level Backsplit Sitting On A Massive 43.73x160.50 Foot Lot(!), Offers Plenty Of Living Space For The Large Or Growing Family Plus The In-Laws. Boasting A Practical Layout With Open Concept Living And Dining Areas, Large Eat-In Kitchen, Huge And Cozy Family Room With Gas Fireplace And W-Out To Yard, Finished Bsmt With 2nd Kitchen And Plenty Of Storage +++. Steps And Seconds To All Major Amenities Incl: Centennial Park, Schools, Restaurants, Groceries, Churches, Hwy 427, Etc... This Rarely-Available Opportunity Is One That Won't Last! Some Photos are VS Staged. (id:60365)

