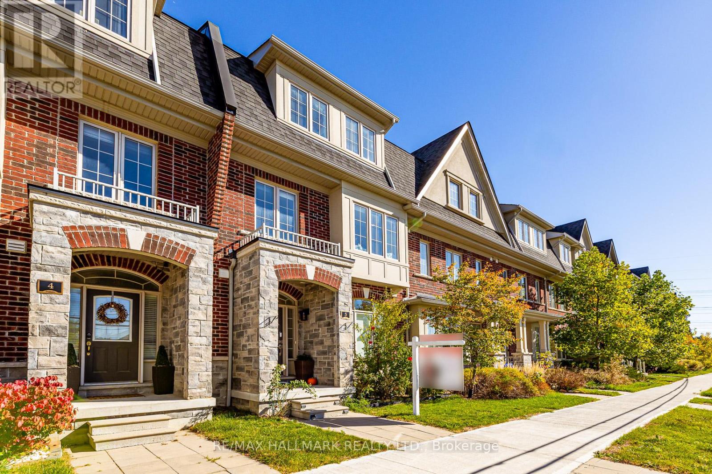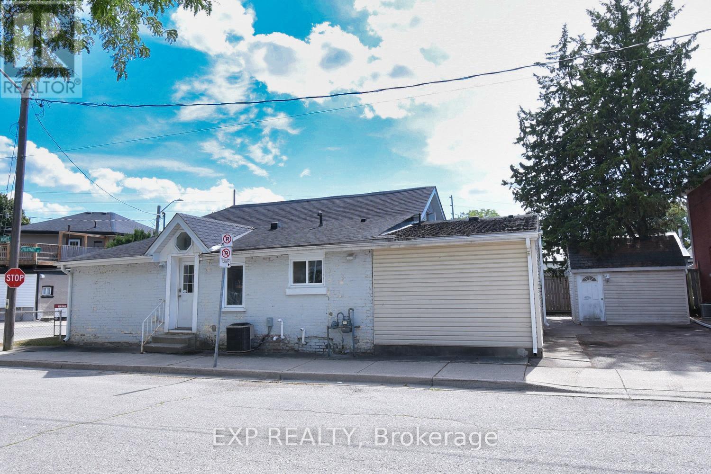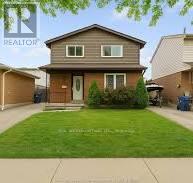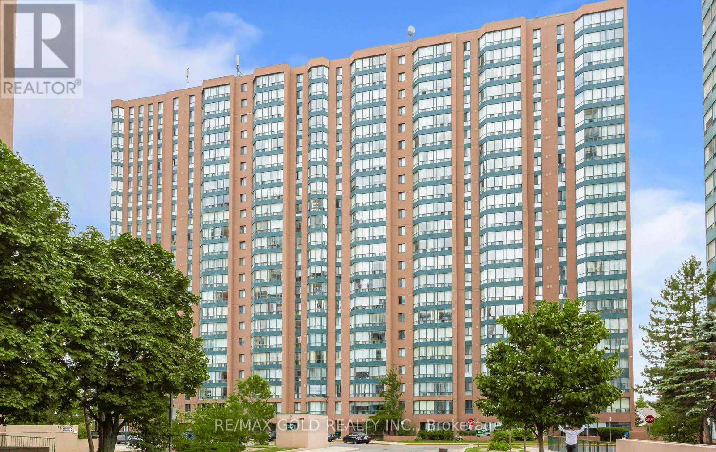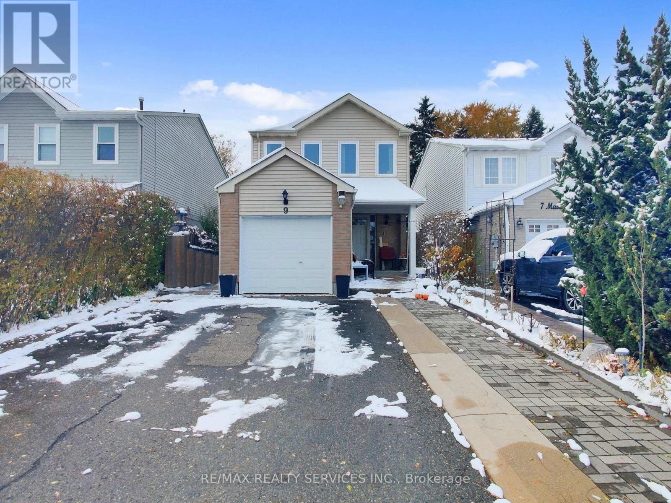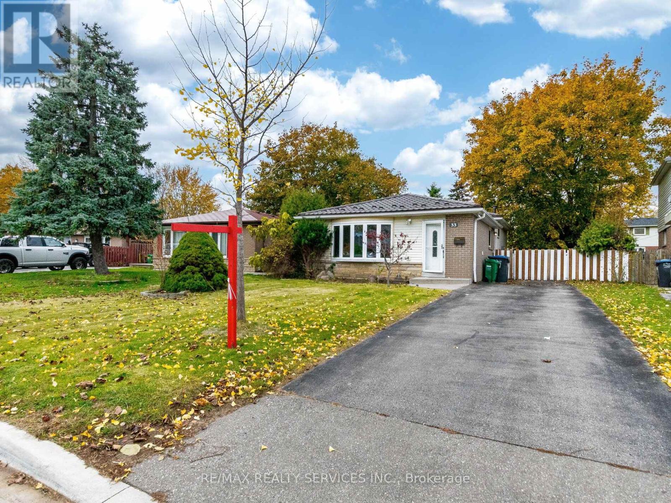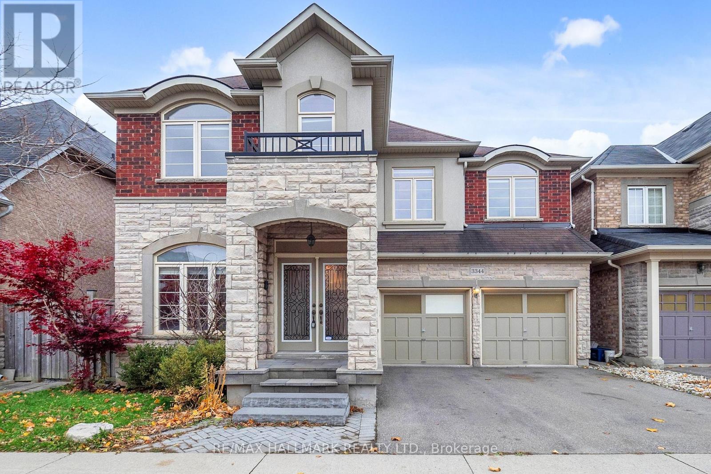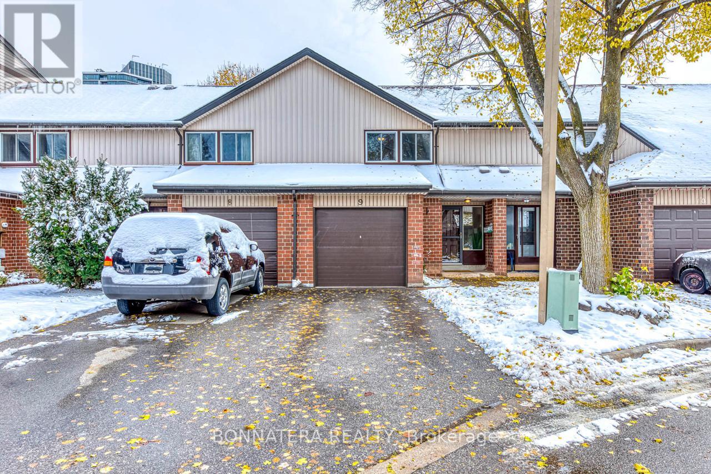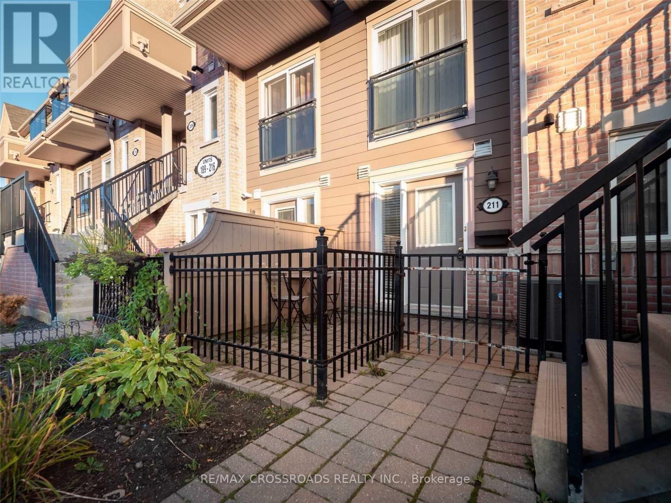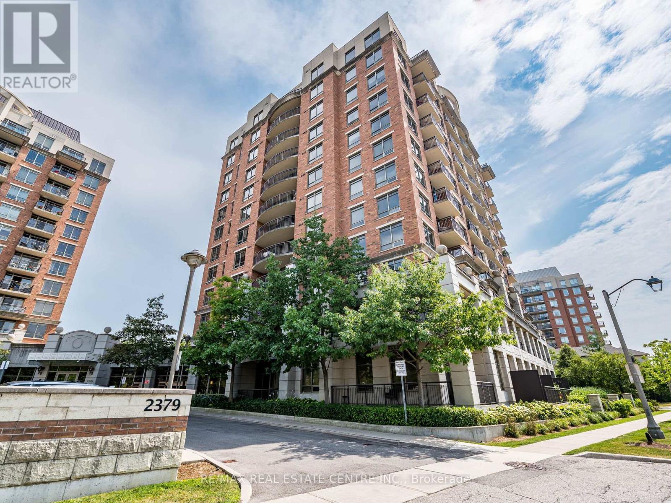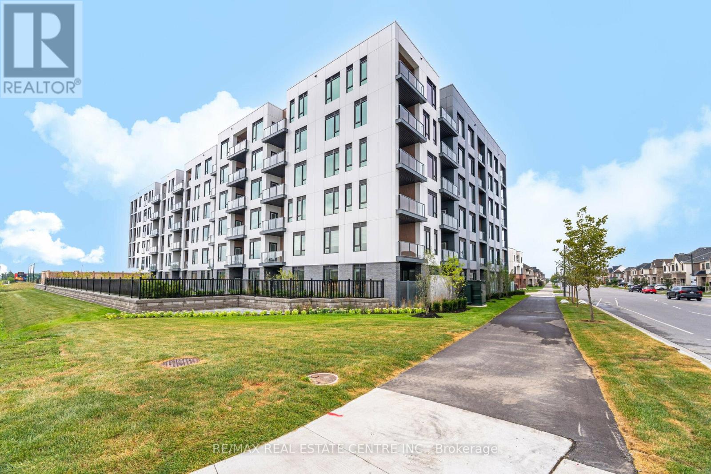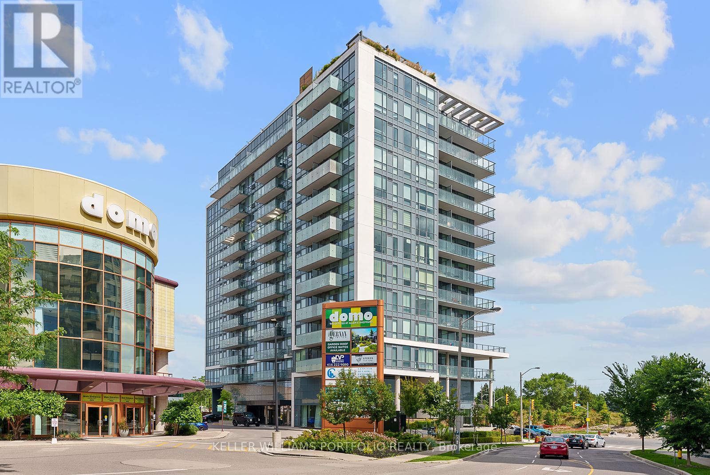5 - 1965 Altona Road
Pickering, Ontario
Welcome to this executive oversized townhouse in prestigious Highbush Community. 4-bedrooms, 4-washrooms - a family friendly neighbourhood known for its top-rated schools, mature trees, and serene atmosphere.This fully renovated home offers luxury, comfort, and space in perfect balance. The open-concept living area features a cozy fireplace, a stylish bar setup for entertaining, and elegant finishes throughout. Step out onto your private balcony and take in peaceful forest views and enjoy the beautifully built-in pergola while watching the kids play in the cul-de-sac.The home's versatile layout includes an in-law suite on a separate level, ideal for extended family or guests. The double car garage - large enough to fit a boat - plus two extra driveway spaces provide ample parking. An unfinished half basement offers endless potential for customization.Located minutes from the Rouge National Park, trails, Durham live & Casino, the Porsche Experience racetrack, Pickering Town Centre (Renovated with new stores!!), the 401, and the Go Train, this home blends nature, convenience, and upscale living - just 20 minutes from Toronto. Discover the best of suburban living with urban access, right here in Highbush. (id:60365)
139 Chestnut Avenue
Brantford, Ontario
Investor Alert! 139 Chestnut Avenue in Brantford is the century home opportunity you've been waiting for. This duplex-zoned 1.5 story home offers endless upside for flippers, BRR investors, or anyone seeking multi-unit income potential in one of Brantfords most promising neighbourhoods. Inside this 3-bedroom, 1-bath home, you'll find a layout ready for transformation. Some renovation is needed (except the kitchen) but the bones are solid, the layout is functional, and the upside? Massive. From the vaulted ceiling in the family room that adds surprising volume and natural light, to the double-wide driveway that easily parks 4 cars, this property is practically begging for a profitable refresh. The basement offers additional square footage to finish or use for storage. You're working with forced-air gas heating and a 6-year-old furnace and central AC system. Great news for budget-conscious investors with zoning that supports duplex conversion, you can legally add a second unit and double your rental revenue. (id:60365)
47 Wedgewood Avenue E
Chatham-Kent, Ontario
Property is Vacant easy to show ** This is a linked property.** (id:60365)
1903 - 155 Hillcrest Avenue
Mississauga, Ontario
Wow! Spectacular Unobstructed Panoramic Views of Downtown Toronto and Lake Ontario. Prime Location - Steps to Cooksville GO Train Station & Public Transit. Perfect for Downtown Commuters. Spacious 2 Bedroom + Solarium / 2 Washroom Condo Offering 1088 Sq. Ft. of Living Space. Solarium Ideal for Home Office or Relaxation Area with Stunning Views. Tons of Recent Upgrades :Brand New Kitchen* New Stainless Steel Appliances* New Flooring* Throughout Freshly Painted* Fully Renovated Washrooms* New Light Fixtures (ELFs)*New Washer & Dryer * Building Amenities: Gym, Rooftop Library, Games Room, and 24-Hour Security .Excellent Location: Easy Access to QEW, Hwy 403 & 401. Minutes to Square One Shopping Centre, Theatres, Restaurants, Schools, and Trillium Hospital. Truly the Condo You've Been Waiting For - Move In and Call It Home! (id:60365)
9 Malabar Crescent
Brampton, Ontario
Welcome to 9 Malabar Cres, located in the desirable and convenient Central Park neighbourhood! This stunning & renovated 3+1 bedroom, 4 bathroom home with 2 kitchens and a separate basement entry offers exceptional living space and flexibility for families of all sizes. The main level features a fully renovated chef's kitchen equipped with stainless steel appliances, a gas range, quartz countertops/backsplash, ample cabinetry, and stylish finishes throughout. Enjoy an open-concept living and dining area with hardwood flooring, crown moulding, and a walkout to an enclosed addition, perfect for additional living or entertainment space. The upper level boasts three spacious bedrooms, including a primary suite with a beautiful 3-piece ensuite and his-and-hers mirrored closets, a modern 4-piece shared bathroom, a linen closet, and hardwood floors throughout-no carpeting in the home! The finished basement with a separate side entry offers incredible versatility, featuring a full kitchen with a gas range, dining area, 3-piece bathroom, and an open-concept living area-ideal for in-law use, extended family and much more! Conveniently includes two separate laundry areas for upper and lower levels. Enjoy outdoor living in your private, fully fenced backyard with a deck, perfect for relaxing or entertaining. The home also offers a 4-car double-wide driveway + 1-car garage with no sidewalk, providing ample parking. New Garage Door! Located in a family-friendly area with easy walking access to Chinguacousy Park, schools, library, recreation centers, and trails, and just minutes to Bramalea City Centre, Bramalea GO Station, Highway 410, hospital, shopping, and more. This beautifully updated home combines modern style, practicality, and unbeatable convenience-ready for you to move in and enjoy! (id:60365)
33 Elrose Road
Brampton, Ontario
Immaculate , renovated , freshly painted 3+1 Bedroom 3 Bathroom Detached Home In A Quiet And Family Friendly Neighbourhood . This home features with Upgraded kitchen with Quartz countertop ,all stainless steel appliances , laundry on main floor . Huge Size living/dining area .All Bedrooms Are Generous Size. . Enjoy your summer with in-ground pool and Patio in a Huge Backyard and . Basement with separate entrance offers potential for rental income With Large Recreation Room,, Bedroom, Bathroom And Lots Of Storage.3-4 Car Parking On The Driveway. (id:60365)
3344 Roma Avenue
Burlington, Ontario
Magazine-worthy, extensively upgraded home on a premium, quiet street in sought-after Alton Village, showcasing Escarpment views. Beyond the striking wrought-iron double doors, the foyer with coffered ceiling opens to a main floor finished in 5" hand-scraped oak, detailed wainscoting, and elegant formal living and dining rooms. The sun-filled family room features a cathedral ceiling, built-ins, and a cozy gas fireplace. A chef's kitchen anchors the home with maple cabinetry, Silestone quartz counters, professional-series Electrolux double wall oven and 6-burner gas cooktop, oversized island, and a butler's servery with walk-in pantry.Up the custom oak staircase with iron spindles are 4 bedrooms, including a luxurious primary retreat with tray ceiling, pot lights, his-and-hers closets, and a 5-piece ensuite. The second bedroom enjoys its own 3-piece ensuite, plus a main 5-piece bath and convenient bedroom-level laundry with Samsung steam washer/dryer.Out back, a private yard with a professionally landscaped stone patio, gas BBQ hook-up, and no rear neighbours sets the scene for summer entertaining. Walk to daycare, elementary, and secondary schools; minutes to highways, shopping, and parks. A refined home offering comfort, function, and lifestyle. (id:60365)
9 - 318 Laurier Avenue
Milton, Ontario
Discover the perfect blend of convenience, comfort, and contemporary luxury in this beautifully appointed Milton townhome. Located in one of the most sought after areas of Milton and Designed with the modern family in mind, this three-bedroom, three-bathroom residence features an updated kitchen that flows seamlessly into an open-concept living area and a separate dining room-perfect for both everyday living and entertaining. Freshly painted throughout, the home also boasts a professionally finished basement, offering additional space for work, play, or relaxation. The renovated bathrooms exude modern elegance, while the private, fully fenced backyard is thoughtfully landscaped to create a peaceful outdoor retreat. Ideally located within walking distance to grocery stores, public transit, restaurants, and scenic walking trails, this home effortlessly combines style, function, and location. (id:60365)
211 - 4975 Southampton Drive
Mississauga, Ontario
Open Concept Townhouse In Highly Desirable Churchill Meadows. This Newly Renovated Home Features Laminate Flooring Throughout Quantz Countertop, Backsplash, S.S Undermount Sink , S.S Appliances, Upgraded Lighting. The Community Boasts 2 Playgrounds, Plenty Of Visiting Parking. Conveniently Located Near Near A Bus Route, Schools, Erin Mills Town Centre, Credit Valley Hospital, Hwys, Groceries& Plazas. (id:60365)
1102 - 2379 Central Park Drive
Oakville, Ontario
Welcome to the upscale Courtyard Residence in trendy Oak Park! This stunning and spacious Sub-Pent house 1 bedroom condo with views of the escarpment is located on the 11th floor and overlooks beautiful green space. This unit impresses with soaring 9-foot ceilings with floor to ceiling windows. Enjoy a fabulous open-concept floor plan. The upgraded oversized kitchen boasts stainless steel appliances (brand new dishwasher), granite countertops with a breakfast bar, and lots of a cabinetry that extends to the ceiling. A sliding glass door from the main living area leads to a private balcony, enjoy watching the sunset at the end of the day and fireworks over the long weekend holidays. The spacious bedroom features laminate flooring, a large closet with sliding mirrored doors, and an expansive window that floods the room with natural light an beautiful views of the Escarpment. The adjacent main bathroom is well-appointed with a marble vanity top and a gleaming tiled tub/shower. This unit also includes in-suite laundry, underground parking, and a storage locker. The amenities at the Courtyard Residences are extensive, featuring an outdoor pool, spa, sauna, gym, party room, and a BBQ patio area. Perfectly situated in the uptown core, you are just steps away from shopping (including Walmart, LCBO, Winners and Superstore) and a variety of restaurants (such as The Keg, State and Main and Spoon & Fork). Commuting is a breeze with close proximity to Highways 407 and 403, as well as transit options to the Oakville GO Station. (id:60365)
216 - 1440 Clarriage Court
Milton, Ontario
Welcome to MV1 Condominiums and Call it Home to this 638 sq ft(plus 63 Sq ft balcony)Executive Condo in one of the sought after neighbourhoods of Milton. With a blend of Luxury, Comfort & Convenience this unit offers 9ft Ceilings, spacious open concept floor plan w/ combined Living/Dining,1 Bedroom + Den( which can be used as kids room, home office or 2nd Bedroom), 2 Full Bathrooms and a decent sized covered balcony to enjoy year round. Full of Natural Light this home welcomes you with neutral finishes & Laminate Floors throughout. Open concept floor plan with big windows in Living and Bedroom. Building Amenities includes Rooftop Garden/terrace, Fitness Centre & Social Lounge. Close Proximity to recreational facilities and community centres where families can access a wide range of indoor&outdoor activities. The GO station is just a short drive. Minutes away from Highway 407,403/QEW for the quick connectivity offering seamless travel throughout the GTA& major central Ontario thoroughfares. (id:60365)
602 - 10 De Boers Drive
Toronto, Ontario
Beautiful 1 bedroom + den with 2 full bathrooms suite. Den is a separate room in prime location. Open concept living space. Building amenities include: party room, Concierge, outdoor terrace, dog spa/wash & more. Great location within walking distance to Sheppard West Subway. Close to grocery store, schools & parks. Short drive to Yorkdale Mall, 401, 400, York University, Downsview Park & more. (id:60365)

