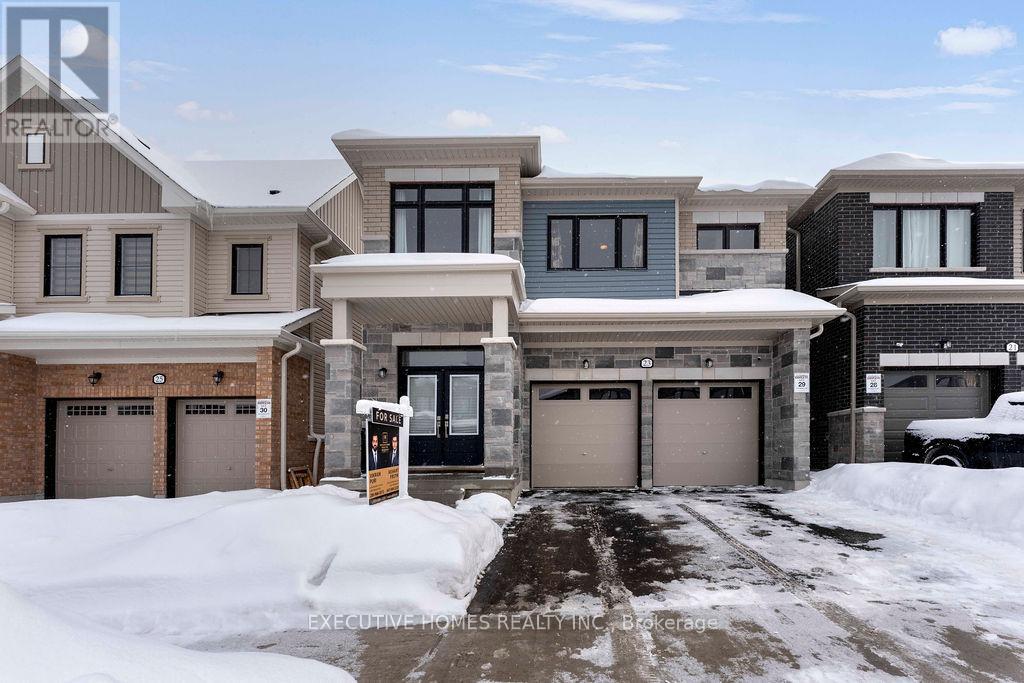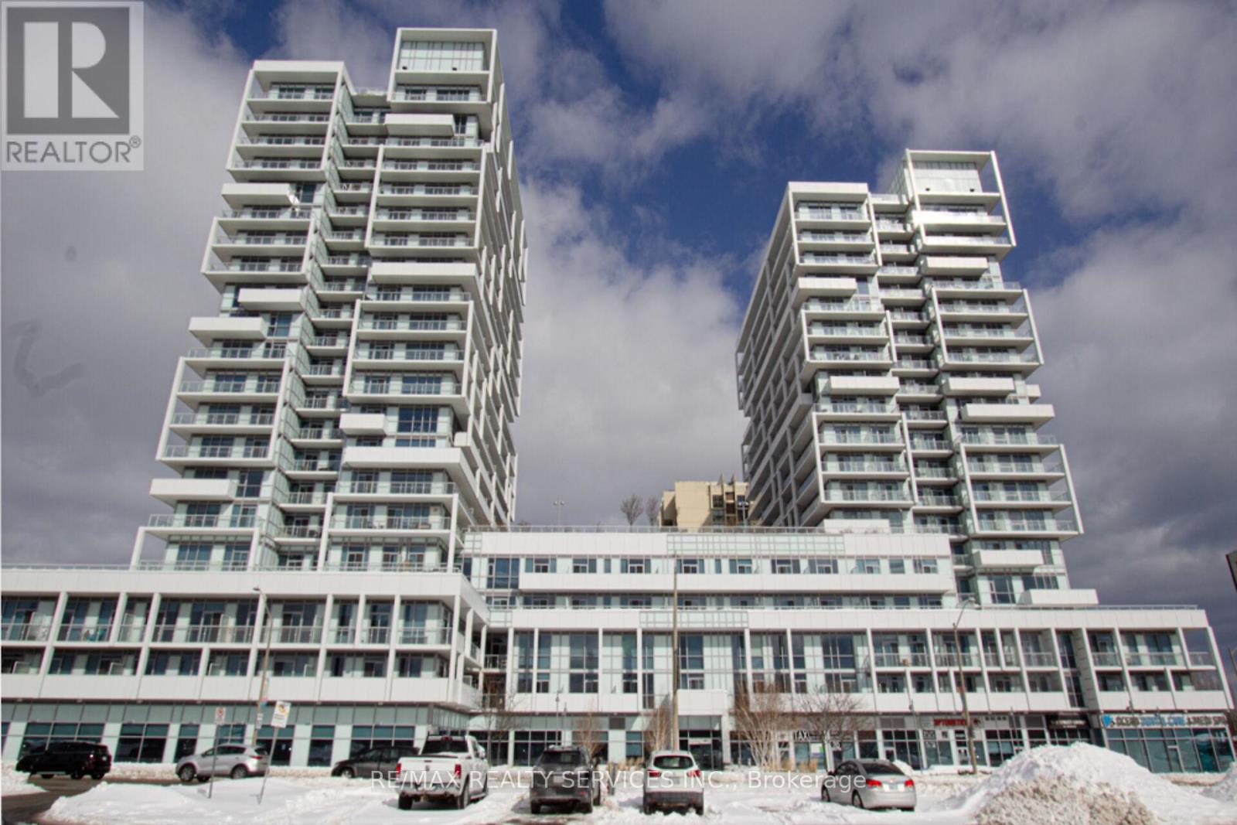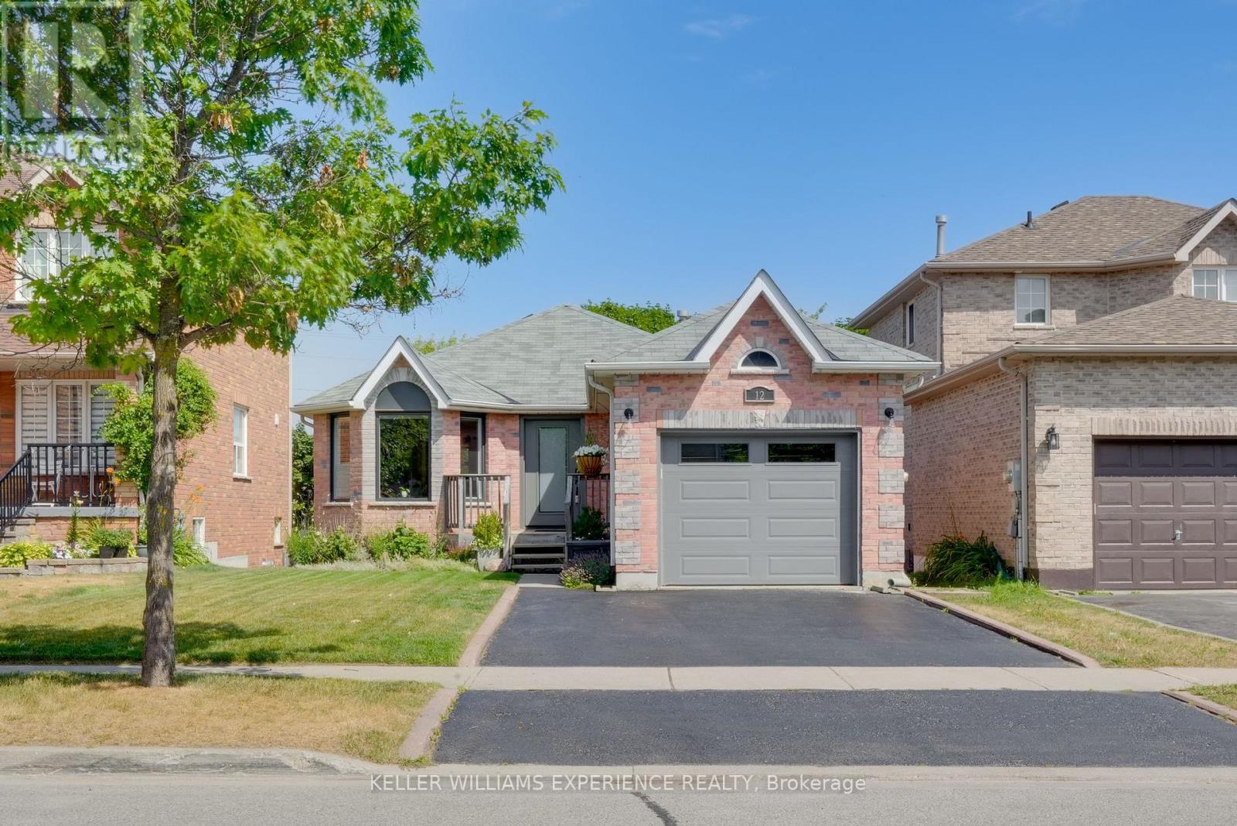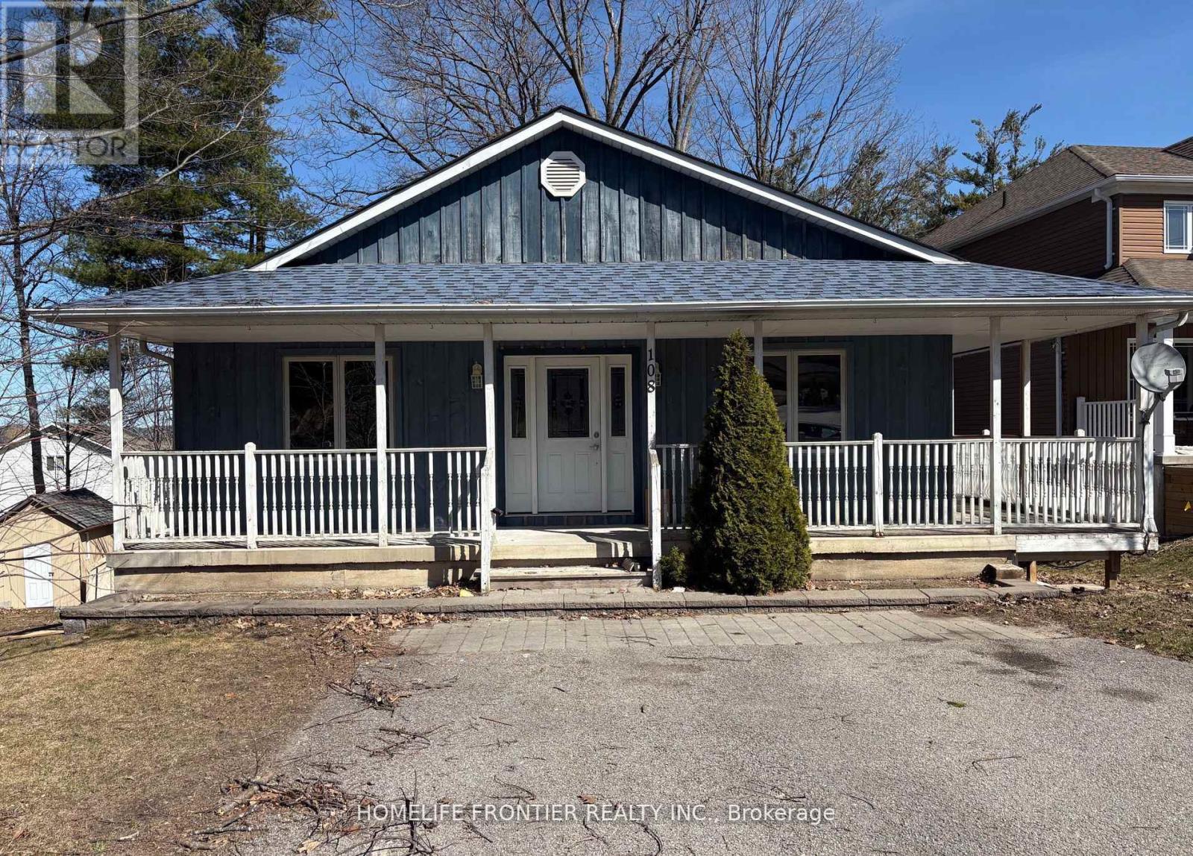23 Kingsbury Trail
Barrie, Ontario
Absolutely stunning! 1 year old stunning detached home boasting 4 bedrooms plus a Loft on the Second Floor and a double car garage in South Barrie. The family room, dining room, and living room provide ample space for relaxation and entertainment. This 2-storey residence features a modern, open-concept kitchen with quartz countertops and a central island. Upgraded Insulation in Garage by builder. Hardwood flooring graces the main floor, while the dining room and kitchen showcase upgraded tile floors. Conveniently access the garage through an interior door in the mud room. Upstairs, discover 4 generously sized bedrooms, each with large windows and double sliding door closets. All bedrooms boast ensuite baths and the primary bedroom impresses with two walk-in closets and a luxurious 5pc ensuite. One of large bathroom on 2nd floor is Jack and Jill type ensuite with 2 bedrooms. AC to be installed in property before closing. With parking for 4 cars, this home offers easy access to Hwy 400 and Barrie South GO Station. Plus, it's just a short drive to major amenities. All S/s Appliances, Stove, Refrigerator, Dishwasher, Washer, Dryer and All ELFS. (id:60365)
42 Valleyview Road
Brampton, Ontario
Wow! An exceptional value for this rarely available bungalow with finished walkout basement that backs onto the Etobicoke Creek and protected conservation lands and forest, offering total privacy, panoramic views, and tranquility year-round. Looking out the back, you will see no neighbours or houses, only nature. Set on a massive 119.9' x 181.97' ravine lot (approx. 0.5 acres), it's truly country living in the city. Over 3,450 sq ft of finished space. The main level features open-concept living with cathedral ceilings, formal dining room, large windows, gleaming hardwood floors, and an updated kitchen including a gas stove with overhead microwave, Bosch dishwasher with breakfast area overlooking nature, plus walkout to a large deck where you can watch deer stroll by and maybe even spot a beaver in the creek. Three spacious bedrooms and a 4-piece bath complete the level.The finished walkout basement includes a large rec room with gas fireplace, second kitchen, two more bedrooms (or den/rec spaces), 3-piece bath, laundry, two walkouts, and separate entry via the garage, ideal for in-law apartment or multigenerational living. Over $400K in permitted additions, renovations, and upgrades: new brick, roof, furnace, A/C, fireplaces, deck, landscaping, kitchen, hardwood floors, and finished basement. Five gas fireplaces. Double driveway (2024) fits 6+ cars. Oversized 2-car garage with quiet chainless openers and workshop space. Gas BBQ line, central vac, owned hot water tank, front yard sprinkler - irrigation system and lush gardens. Located on a quiet, friendly, one-of-a-kind cul-de-sac with direct access to the Etobicoke Creek Trail, ideal for walking, cycling, and dog lovers and close to schools, groceries, transit, and major roads. At times, less than a 30 minute drive to Toronto Pearson Airport! A must-see Brampton gem! Some photos are virtually staged as labelled to help visualize potential layout. Thanks for viewing! (id:60365)
5348 Longhorn Trail
Mississauga, Ontario
Georgian Built Home. STEP INSIDE THIS BEAUTIFUL RESIDENCE ON A VERY QUIET CUL DE SAC. CURB APPEAL WITH METICULOUS LANDSCAPE. THIS STUNNING 3 BEDROOM RESIDENCE BOASTS AN IMPRESSIVE 1890 SFT OF LIVING SPACE PLUS A PROFESSIONALLY FINISHED BASEMENT, MAKING IT A PERFECT HOME FOR LARGE FAMILIES. EAT IN KITCHEN EQUIPPED WITH STAINLESS STEEL APPLIANCES. THE KITCHEN HAS A FLOW TO THE OUTDOOR COVERED PATIO TO A BEAUTIFUL BACKYARD OASIS . 2 STAND ALONE SHEDS FOR PLENTY OF STORAGE SPACE. TREE LINED FOR PRIVACY. UPPER LEVEL 3 BEDROOM FEATURES PARQUET FLOORING THROUGHOUT. SPACIOUS PRIMARY BEDROOM WITH A PRIVATE 4- PIECE ENSUITE AND PLENTY OF CLOSET SPACE. LARGE WINDOWS THROUGHOUT TO PROVIDE AN ABUNDANCE OF NATURAL LIGHTENING* MAIN FLOOR INCLUDES SEPARATE LIVING AND DINING ROOM WITH A BARN STYLE DOOR FOR INTIMATE PRIVACY AND A SEPARATE FAMILY ROOM WITH A BUILT IN GAS FIREPLACE. MAIN FLOOR LAUNDRY ROOM WITH DIRECT ACCESS TO A DOUBLE CAR GARAGE. A MUST SEE!!! (id:60365)
1911 - 65 Speers Road
Oakville, Ontario
Stunning Corner Unit with Rare 2 parking spots, Wraparound Terrace with spectacular views of Oakville, In Trendy Kerr Village. Open Concept Kitchen with Breakfast Bar, Granite Counters, L/R & D/R Combo, Den, Primary Bed with 4 Pce Ensuite Bath and walk-in closet. Good sized second bed and Den,and 3 Pce Bath, 24 hour Concierge, Rooftop Patio, Jacuzzi and Party room. (id:60365)
12 Dunnett Drive
Barrie, Ontario
Beautifully Updated Bungalow in Sought-After Ardagh Bluffs! Welcome to this meticulously maintained bungalow in one of Barrie's most desirable neighbourhoods, Ardagh Bluffs. With stylish upgrades, flexible living spaces, and an ideal location, this home is perfect for those seeking the ease of single-floor living with room to grow, work, and entertain. The modern kitchen features a walkout to a private deck overlooking the beautifully landscaped yard, complete with an irrigation system. Updated bathrooms and tasteful finishes throughout add a fresh, contemporary feel to the home. Offering 2+1 bedrooms and 2 full baths, the layout is both functional and versatile. The walk-out basement includes a bright in-law suite with its own bedroom and a dedicated office, perfect for multi-generational living, guests, or a private workspace. You'll also find an updated laundry room and plenty of storage throughout. The finished, climate-controlled garage adds another layer of flexibility. Whether you need a home gym, creative studio, or a professional space for a home-based business, this area delivers and can easily be converted back to a traditional garage if desired. With 1865 square feet of finished living space, this home offers generous room to live, work, and relax in comfort. Located close to parks, trails, schools, and essential amenities, this property combines lifestyle and location in one outstanding package. Don't miss this rare opportunity, schedule your private showing today! (id:60365)
16 - 28 Currie Street
Barrie, Ontario
1861 s.f. Industrial space for lease in North Barrie. Small frontage office with warehouse (shared shipping/receiving area) with other tenants. Tenant pays utilities. Easy Access To Hwy 400 (id:60365)
17 - 28 Currie Street
Barrie, Ontario
1928 s.f. Industrial space for lease in North Barrie. Small frontage office with warehouse (shared shipping/receiving area) with other tenants. Tenant pays utilities. Easy Access To Hwy 400 (id:60365)
101 Black Cherry Crescent
Barrie, Ontario
Welcome to 101 Black Cherry Cres. in the desirable Holly neighbourhood! This home has a huge lot and is a Rare Find! It must be seen to be believed! One side of this impressive backyard is 204' deep and has an Extra Wide gate to enter the Yard. Loads of space for kids, pets, recreation vehicles, entertaining or relaxing. There are endless opportunities! Walk into the bright, open concept layout. Kitchen has Stainless Steel appliances, breakfast counter and modern updates. The inviting Great Room has hardwood floors, picture views and walk-out to the exceptional yard. Large Primary Bedroom has a 4-piece semi-ensuite with a new shower/tub. Ideal location with good schools and several parks nearby! Recreational facilities within walking distance. Close to HWYs, shops and restaurants. Move-In ready and yours to discover! (id:60365)
108 Ardagh Road
Barrie, Ontario
Fully Renovated Spacious Ranch Bungalow 3+1 Bedroom, 1+1 Bath, Furnace And Roof Done 2019,Wrap Around Porch With Side Entry, Private Balcony On Main Level, Walk-Out Basement, Private Yard, Great South Barrie Location, Ideal Commuter Route with Easy Access to Highway 400. 1 year lease Tenant pays utilities. Available for immediate closing. (id:60365)
3276 Turnbull Drive
Severn, Ontario
Modern Family Home with Deeded Lake Access!This beautiful 4+1 bedroom, 2+2 bathroom home is nestled on a spacious 93.5 x 150 lot surrounded by mature trees in a desirable, family-friendly community. Built in 2012 and updated with a finished basement (2022) and new furnace (2024), the home offers over 1,900 sq. ft. above grade plus additional living space below.Step inside to an open-concept main floor featuring hardwood throughout, custom kitchen finishes, and large, light-filled living spaces. The upper level boasts generously sized bedrooms, heated floors in the bathrooms, and a stunning primary suite with a coffered ceiling and in-room jacuzzi tub with serene treetop views.Enjoy an oversized double garage with inside entry, 12mm laminate in the basement, and a total of four bathrooms for added convenience. Located within walking distance to West Shore Elementary and exclusive deeded access to Bramshott Community Waterfront Park with over 400 of Lake Couchiching shoreline perfect for families and outdoor lovers alike ($50 fee per year)). Bonus: Potential to sever a fully serviced lot from the property (buyer to do due diligence). (id:60365)
3007 - 3600 Highway 7 Road
Vaughan, Ontario
Bright & Spacious 1+Den on 30th floor with CN Tower Views, freshly painted | Centro Condos. Featuring modern laminate flooring throughout, a sleek kitchen with quartz countertops and stainless steel appliances, and a separate den perfect for a home office.Located in the vibrant heart of Vaughan, you're just minutes to Hwy 400/407, public transit, and the Vaughan Metropolitan Centre subway station. Enjoy world-class building amenities: 24-hr concierge, indoor pool, fully equipped gym, yoga studio, rooftop terrace with BBQs, golf simulator, sauna, visitor parking and more! The unit is freshly painted. (id:60365)
38 Brandon Crescent
New Tecumseth, Ontario
A NEW STANDARD OF LIVING ELEGANCE, COMFORT & COMMUNITY COMBINED! Welcome to the Townes at Deer Springs by Honeyfield Communities. Sophistication, peace of mind, and a true sense of community come together in this brand-new 3-storey end-unit townhome. Located in a newly established neighbourhood, this thoughtfully upgraded home delivers stylish, low-maintenance living. Premium laminate flooring runs throughout, including the upper level, paired with upgraded tile in select areas. The open-concept layout features a modern kitchen with upgraded cabinetry, quartz countertops, a brick-patterned tile backsplash, under-cabinet valance lighting, a zero-radius undermount sink, upgraded base cabinet for a built-in microwave, counter-depth deep upper cabinet above the fridge with one gable, a chimney-style stainless steel hood fan, and stainless steel appliances including a counter-depth fridge, gas range with front controls, and dishwasher with 3rd rack. The great room features a 50 wide built-in floating electric fireplace set on a contemporary feature wall, with a TV wall-mount rough-in above. The primary suite includes a walk-in closet and a 3-piece ensuite with upgraded quartz vanity, frameless glass shower door with niche, and matte black fixtures. The main bathroom offers an upgraded vanity, quartz countertop, frameless glass tub sliding door, and Moen plumbing fixtures. Additional highlights include white front load washer and dryer, LED pot lights, smart lock, matte black front entry gripset and door hardware, smooth ceilings, elegant oak-finish stairs, central air, and rough-ins for a gas stove and fridge water line. Two balconies with glass railings and a fenced backyard extend your living space. Images shown are of the model home and are intended to represent what the interior can look like. (id:60365)













