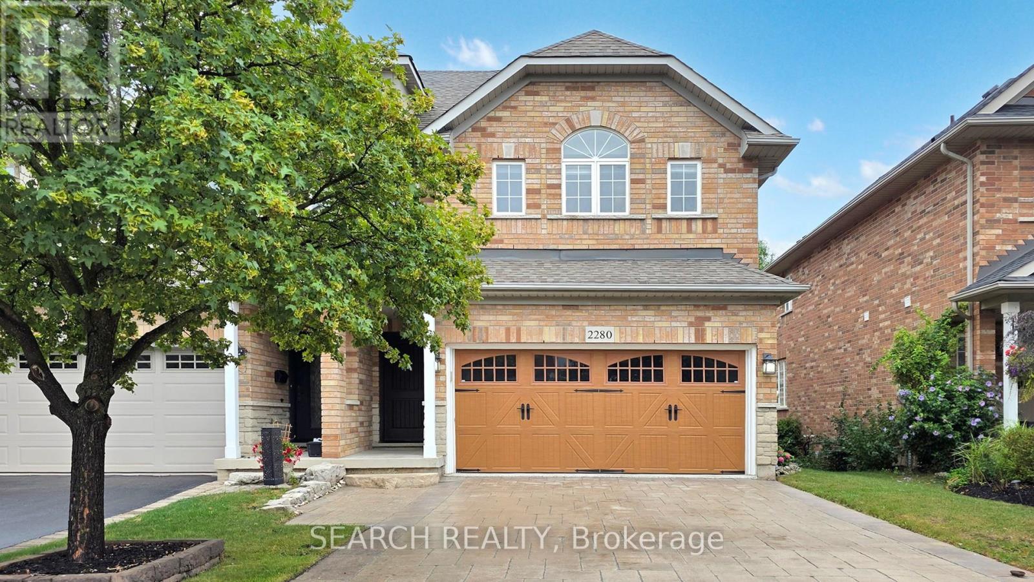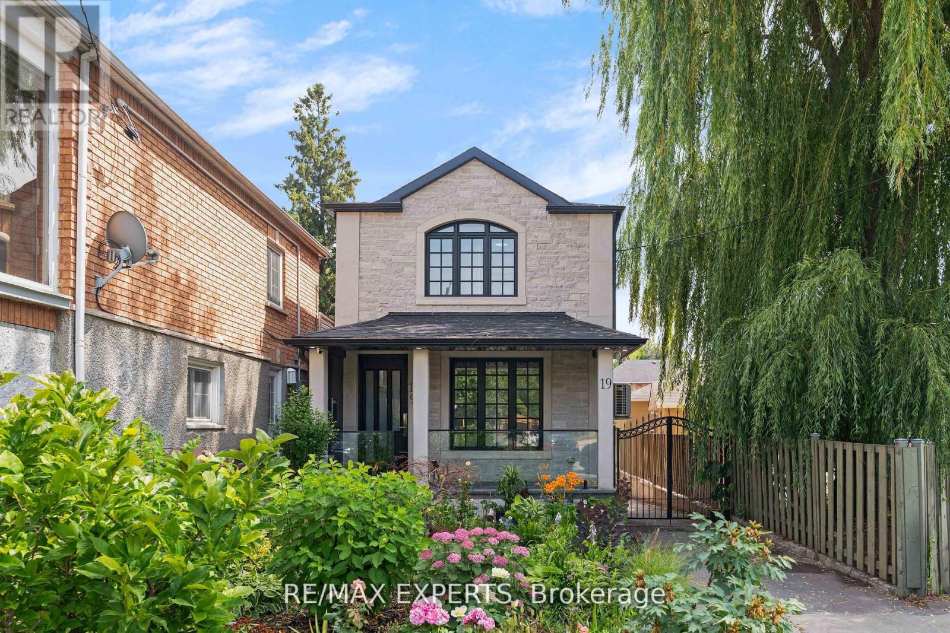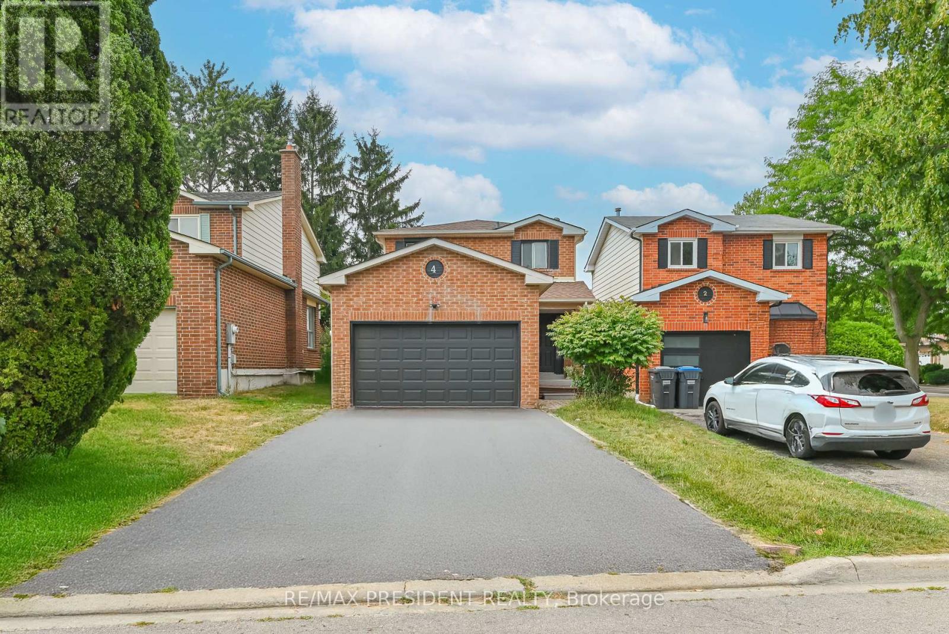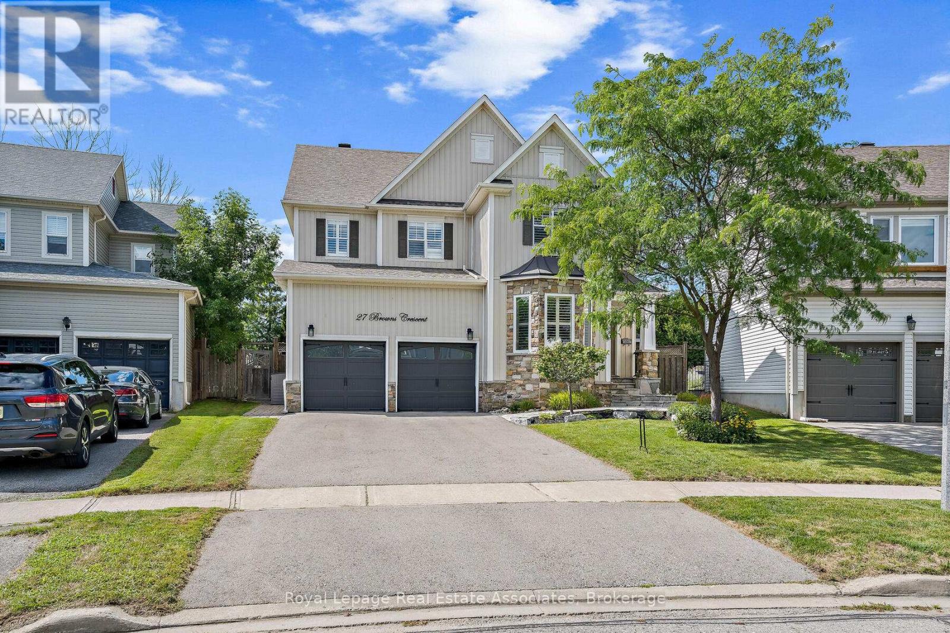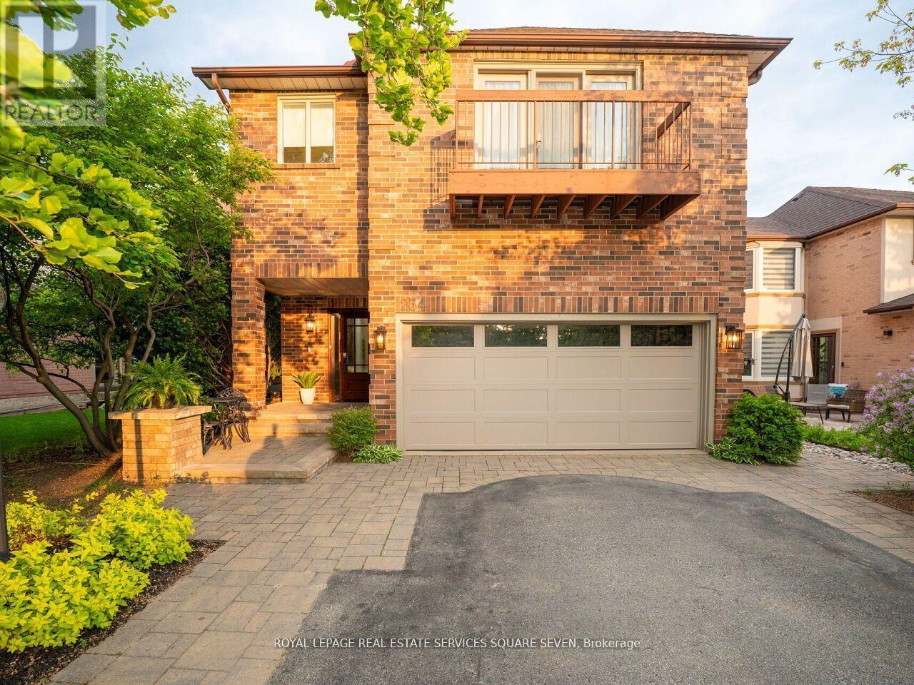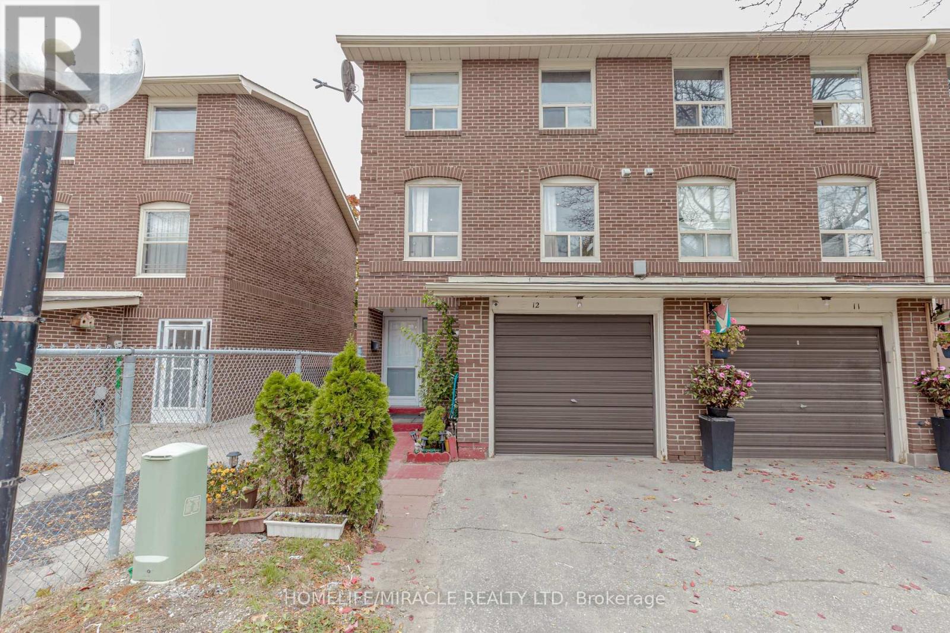22 Woodenhill Court
Toronto, Ontario
Welcome to 22 Woodenhill Court, -Keelesdale-Eglinton West with UP CALEDONIA LRT STATION within walking distance.This Lovely Maintained Semi-detached, 3 bedroom home is tucked away in a quiet, peaceful cul-de-sac. An up-in-coming neighborhood same owner for over 60 years. Enjoy an Eat-in updated kitchen with ceramic floors and backsplash. Hardwood floors in LIving room, and all 2nd floor bedrooms. Abundance in parking with oversized garage and driveway.Basement has 2 walkouts, one from the side and one from the rear to garden.Enjoy unbeatable convenience with walking distance to Fresco, CIBC, Scotiabank, Canadian Tires, Shoppers drug mart, local schools, restaurants, bakeries, cafes, places of worship. (id:60365)
2280 Highcroft Road
Oakville, Ontario
Executive 3 Bedroom Semi with approx 2100 sq ft of livable area with rare double drive garage in desirable child-friendly Westmount neighbourhood. Spectacularly maintained with many upgrades throughout. A great open concept main floor features 9-foot ceilings and hardwood flooring throughout, a spacious living room with a gas fireplace, a dining area, and a fully renovated kitchen with a quartz waterfall countertop and top-of-the-line stainless steel appliances. Opens to a beautiful, professionally landscaped backyard and an upgraded metal deck railing with glass panels and a custom staircase. The second floor features three large bedrooms, a Master Bedroom with a renovated en-suite Bathroom, including a Glass Shower, and a Spacious Walk-in Closet with Custom Storage. The garage floor has been epoxy-coated. Approximately $150K in renovations and upgrades are visible throughout the home. Fully finished basement with one full bathroom (double door and walk-in - 3 pcs). Excellent Location, Steps to Catholic School St. John Paul II Elementary, Oakville Soccer Club, Walking Distance to 3 Other Elementary and High Schools. Walking Distance to Shopping Plazas and Oakville Hospital. Easy AccesstoQEW/403. (id:60365)
19 Kenora Crescent
Toronto, Ontario
Welcome to 19 Kenora Crescent - an immaculate, fully refaced detached home offering over 1,800sq. ft. of finished living space across three levels. This thoughtfully upgraded 3+1 bedroom,4-bathroom home is filled with character and modern touches, including a skylight, elegant wainscoting, and energy-efficient LED pot lights. The spacious dine-in kitchen features quartz countertops and ample cabinetry, perfect for everyday living and entertaining. Upstairs, you'll find three generous bedrooms, while the basement offers a self-contained apartment with a separate entrance - ideal for in-law use or rental income potential. The fully finished garage extends your living or hosting space - perfect as an entertainment hub or convertible(with permits) into a garden suite. A gated driveway provides both convenience and privacy. Located in a family-friendly neighbourhood, this turnkey home is ready to enjoy and offers long-term flexibility for families or investors alike! (id:60365)
7610 Black Walnut Trail
Mississauga, Ontario
Stunning Starter in Sought-After Lisgar! Your Mississauga Dream Begins Here! Welcome to 7610 Black Walnut Trail-a beautifully maintained 3-bedroom, 3-bath detached gem nestled in the heart of family-friendly Lisgar, Mississauga. Whether you're a first-time home buyer or savvy investor, this home checks every box-and more! Boasting an additional bedroom in the finished basement, it offers ideal space for growing families, in-laws, or potential rental income. The main level is bright and open, with an intuitive layout perfect for entertaining, relaxing, or working from home. Upstairs, you'll find spacious bedrooms, including a primary suite with ensuite access and ample closet space. Top-Rated Schools, multiple parks, and safe, walkable streets make this the ultimate family location. You're steps from Lisgar GO Station, close to Highway 401/407, and surrounded by shopping hubs like Smart Centres Meadowvale, grocery stores, and trendy cafés. Plus, enjoy nature getaways with nearby Osprey Marsh Trail and Lake Aquitaine Park just minutes away. Located in a tight-knit community with friendly neighbours and a suburban feel, yet just a short drive to Toronto, Waterloo or Niagara. This is more than a house-it's your next chapter waiting to be written. Don't miss out! (id:60365)
4 Lawnview Court
Brampton, Ontario
(((Legal Basement Apartment))) 3-Bedrooms upstairs and 2-Bedrooms in the basement, Fully Renovated. this property combines luxury, functionality, and Income Potential. The finished legal basement Apartment includes 2 bedrooms, a separate side entrance, and generatesapproximately $1,800 per month in rental income a fantastic mortgage help. New Hardwood Flooring, New Kitchen, New Bathrooms, New Paint, New Appliances. The bright, open-concept layout is filled with natural light this property combines luxury, functionality, and income potential. The double car garage and extended driveway offer plenty of parking. 4 car parking on the Driveway. Located in a highly desirable neighborhood, This home is just minutes from trails, just minutes from schools, public transit, shopping, groceries, restaurants, temples, and churches, highways, this home delivers space, style, and unmatched convenience in one of Brampton's most desirable neighborhoods. Don't miss this rare opportunity to own a true gem with space, style, and location all in one! Make this your dream Home (id:60365)
87 Buick Boulevard
Brampton, Ontario
~ Wow Is The Only Word To Describe This Great! Wow This Is A Must See, An Absolute Show Stopper!!! A Beautiful 4+2 Bedroom Fully Detached North Facing All-Brick Home That Truly Has It All ((( Bonus North Facing Home )))! Offering An Impressive 2,371 Sqft As Per Mpac, This Gem Delivers Both Space And Functionality For The Modern Family! Gleaming Hardwood Floors Flow Throughout The Main Floor, Which Features A Separate Living Room And Family Room Ideal For Hosting Guests Or Enjoying Quiet Family Time! The Chefs Kitchen Is A True Centrepiece, Boasting Quartz Countertops, A Breakfast Bar, And Ample Cabinetry Perfect For Meal Prep And Entertaining! The Second Floor Offers Four Spacious Bedrooms, Each With Generous Closet Space And Bright Natural Light! The Master Suite Includes A Private Ensuite, Making It A Comfortable Retreat After A Long Day! The Home Also Includes A Fully Finished 2 Bedroom Basement Apartment With A Legal Builders Separate Side Entrance (Entrance Is Only Legal) A Great Option For Extended Family Or Future Rental Income! Updates Include A Newer Furnace (2018), AC (2018), Roof (2023), And Garage Door Providing Peace Of Mind For Years To Come! The Backyard Offers A Private And Peaceful Outdoor Space, Perfect For Summer BBQs And Family Gatherings! Located In A Family-Friendly Neighbourhood Close To Parks, Schools, Transit, And All Amenities, This Home Has Been Lovingly Maintained And Is Truly Move-In Ready! Don't Miss This Fantastic Opportunity To Own A Spacious And Elegant Home That Checks All The Boxes! (id:60365)
2273 Woodfield Road
Oakville, Ontario
Welcome to this exceptional, one-of-a-kind bungaloft located in the prestigious Woodhaven Estates of Oakville! Nestled steps from Heritage Trail, Lions Valley Park, and Sixteen Mile Creek, and conveniently close to top private school Rotherglen, this rare gem offers the perfect balance of nature, luxury, and elite education. Beautifully landscaped and meticulously upgraded, this home features soaring ceilings, gleaming hardwood floors, and designer finishes throughout. The main floor primary suite includes a spacious walk-in closet and a 3-piece ensuite. Designed for entertaining, the open-concept living and dining areas flow seamlessly into a spectacular custom chefs kitchen, complete with granite countertops, stainless steel appliances, restaurant-grade gas stove, and an extended breakfast bar under an 18-ft vaulted ceiling. The second floor loft offers 2nd primary bedroom with 5 pieces ensuite, while the finished basement includes a large recreation area, wet bar, wine cellar, 4th bedroom, and a 3-piece bath. Enjoy a peaceful, low-maintenance outdoor lifestyle with professionally landscaped front and backyards, surrounded by Oakville most scenic ravines. (id:60365)
36 Country Stroll Crescent
Caledon, Ontario
Your pool dream home has arrived! Located in one of Boltons most sought-after, family-friendly neighbourhoods, this stunning property sits on an expansive, private lot with a fully fenced backyard stretching 149 feet deep. The beautifully landscaped yard features a sparkling in-ground pool ideal for summer fun, relaxing, and entertaining with loved ones. The fenced pool area ensures safety for kids and pets, while the manicured gardens create a tranquil outdoor escape. Inside, the main floor offers a formal living and dining room perfect for hosting gatherings. The cozy family room, highlighted by a gas fireplace, flows effortlessly into a spacious open-concept kitchen with a breakfast area with soaring 16-foot ceilings. Dine indoors or step outside to enjoy views of the serene backyard and calming poolside atmosphere. A laundry/mudroom with garage access and a 2-piece powder room add convenience to the main level. Upstairs, the generous Primary suite includes a large double-door closet and a luxurious 4-piece ensuite with a jacuzzi soaker tub. Three additional large bedrooms and a 4-piece main bath complete the second floor, giving each family member their own private space. The finished basement offers a large open-concept recreation area with a wet bar ideal for entertaining, family nights, or celebrating special moments. A 3-piece bathroom and plenty of storage space add to this homes incredible functionality. This exceptional home offers a rare opportunity to enjoy luxurious indoor-outdoor living in one of Boltons most sought-after neighbourhoods. With its thoughtfully designed layout, resort-style backyard, and prime location close to schools, parks, and amenities, this is more than just a home its a lifestyle. Don't miss your chance to make this dream property your own. (id:60365)
27 Browns Crescent
Halton Hills, Ontario
Luxury living designed for the way your family lives. Welcome to 27 Browns Crescent, a stunning detached two-storey home with 5 bedrooms & 4 bathrooms, offering over 2,700 sq. ft. of living space. Set on a wide, pie-shaped lot with no neighbours behind, this home has it all, from a modern, functional layout to a backyard built for entertaining & relaxation. The main floor features 9-foot ceilings, pot lights & elegant finishes, with a large living room overlooking the front yard, a separate dining room & an open-concept kitchen with a breakfast area & family room. The chef's kitchen boasts white cabinetry, a waterfall quartz countertop, black stainless-steel appliances with a coordinating microwave, a breakfast area with backyard access & a large custom island for meals, homework & entertaining. The space flows seamlessly into the family room with a coffered ceiling & floor-to-ceiling stone gas fireplace. Also on this level are a stylish powder room & a finished laundry room with built-in cabinetry, a sink & direct garage access. Upstairs, five generously sized bedrooms feature ample natural light, with the primary suite offering his-and-hers walk-in closets & a 5-piece spa-like ensuite with soaker tub, stand-up glass shower & double sinks. The professionally finished basement (2022) adds exceptional space with soundproofing & pot lights throughout, including a rec room with an electric fireplace & built-ins, a wet bar, a nook for storage or play, a 3-piece bathroom & an exercise room that easily converts into a home office. Outside, enjoy a private backyard oasis with an inground saltwater pool, diving rock, pool cabana with change room, natural gas BBQ line, gazebo & firepit. The exterior impresses with stone detailing, pot lights & landscaping, while a double-car garage & driveway provide parking for six vehicles total. Located in a family-friendly neighbourhood close to schools, parks, trails, shops & restaurants, this home is ready to welcome its next family. (id:60365)
234 Sewell Drive
Oakville, Ontario
Welcome to this gorgeous and thoughtfully designed home. This beautiful home is a rare offering in high demand College Park, which offers comfort and convenience in a family-oriented neighbourhood! The kitchen is both spacious and functional, featuring stainless steel appliances, a gas range, and a large island that is perfect for both everyday use and for entertaining. The cozy bay-window bench beside the gas fireplace makes for a warm, inviting nook that invites natural light. The home offers generous room sizes, ideal for families who need space to spread out. The upper floor laundry is a welcome feature that makes doing the laundry a simple task. The stunning primary bedroom comes complete with a walk-in closet, balcony and a beautifully renovated ensuite that adds a touch of modern comfort. Step into the backyard and enjoy a peaceful, landscaped setting with space to relax or play, as it even includes a recently added mini-putting green. The deck, with its natural gas hookup, and a separate entrance from the kitchen, is perfect for convenient barbecuing in your summer evenings. A few minutes from the lake, this gem is a short walk to Oakville Place, medical offices, schools, Sheridan College, parks, golf, library and more! This is a rare opportunity to own an ideal, move-in ready home! (id:60365)
2 Riverstone Drive
Brampton, Ontario
Sold under POWER OF SALE. "sold" as is - where is. This former builders model home blends elegance with functionality, showcasing premium finishes and a thoughtfully designed layout. Throughout the home, youll find a combination of rich hardwood, stylish ceramics, and other high-quality flooring. A dramatic wrought iron staircase and a gourmet kitchen with sleek marble countertops set the tone for luxury living, while spa-inspired bathrooms add to the refined feel. The fully finished basement stands out with a beautiful wet bar, private garage entrance, and its own laundry making it ideal for extended family or rental potential. Outdoors, enjoy an extended interlocked driveway, a backyard patio, and a spacious yard perfect for gardening, play, or summer barbecues. With excellent highway access and close proximity to shopping and amenities, this home delivers both comfort and convenience. Dont miss this opportunity book your private showing today! POWER OF SALE, seller offers no warranty. 48 hours (work days) irrevocable on all offers. Being sold as is. Must attach schedule "B" and use Seller's sample offer when drafting offer, copy in attachment section of MLS. No representation or warranties are made of any kind by seller/agent. All information should be independently verified. (id:60365)
12 - 12 Eden Park Drive
Brampton, Ontario
End Unit 3 + 1and 2 and half Baths Townhouse In Prime Location and Quiet Neighborhood of Brampton, Feels Like A Semi at Eden Park Estates. Renovated Kitchen With Granite Counters And Pantry. Pot Lights. Walk out to the Garage, Low Maintenance Fees. Walking distance to Schools, Close To Bramalea City Centre, Grocery Stores, Library. Close To Go Station And Public Transit And Many More.... Furnace and AC (2022). (id:60365)


