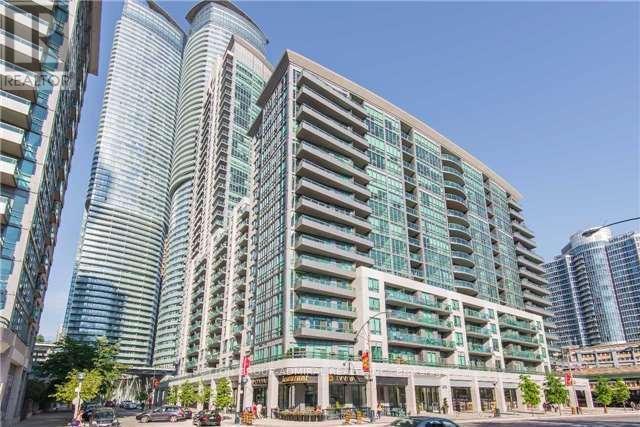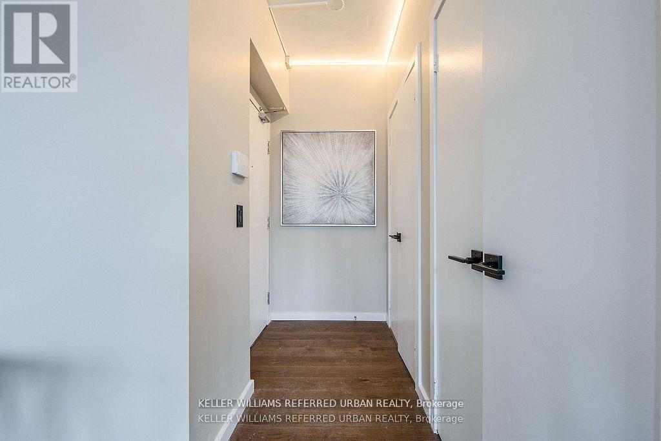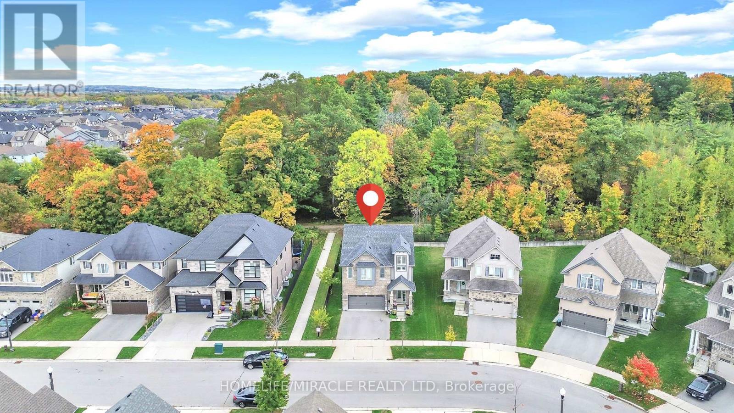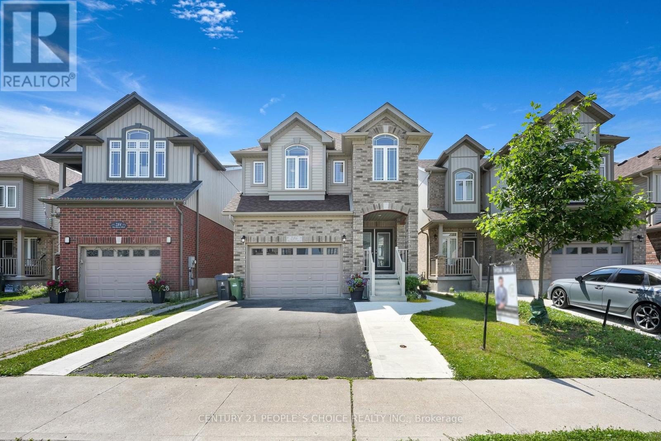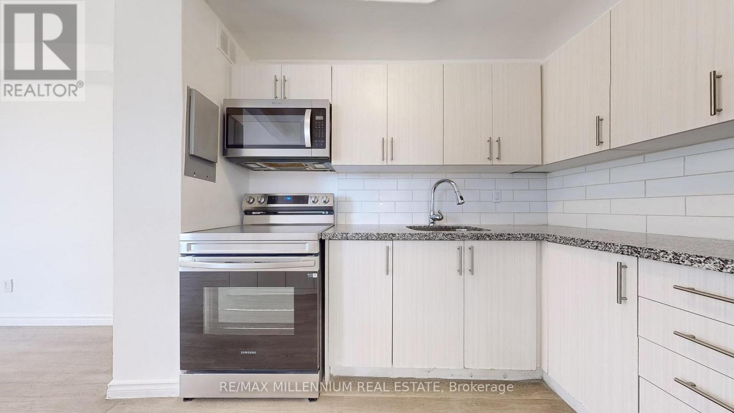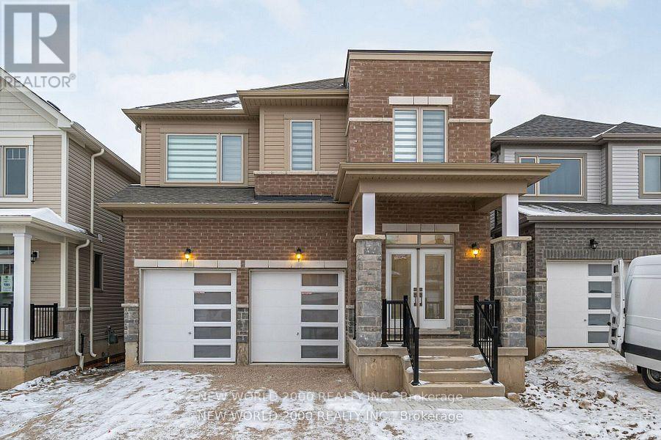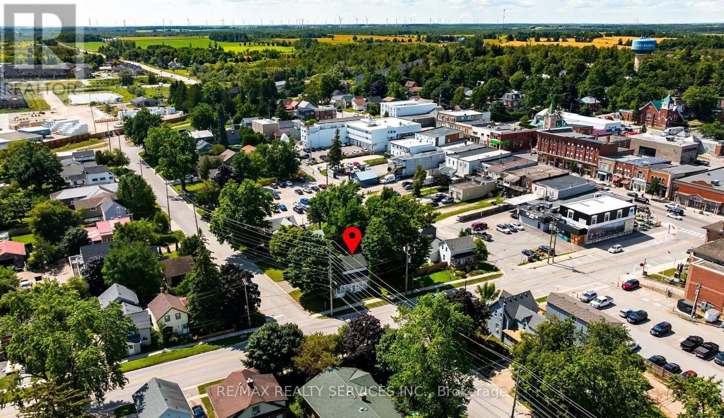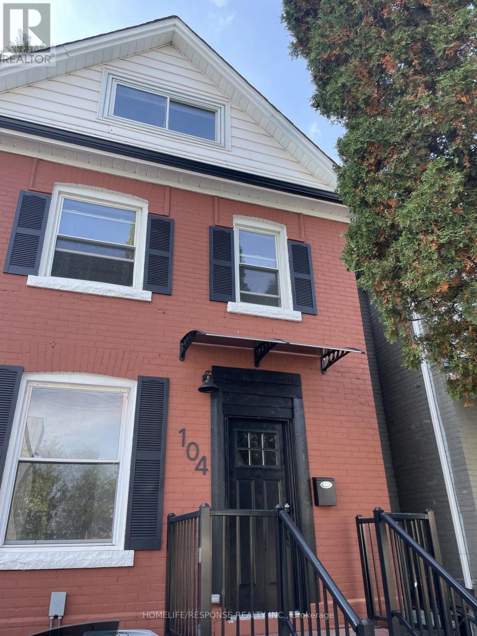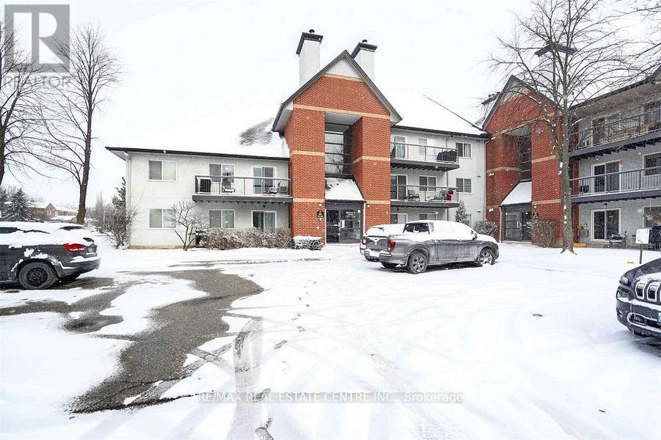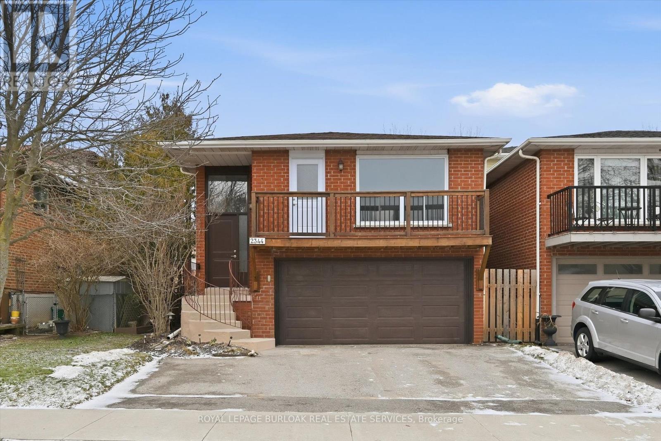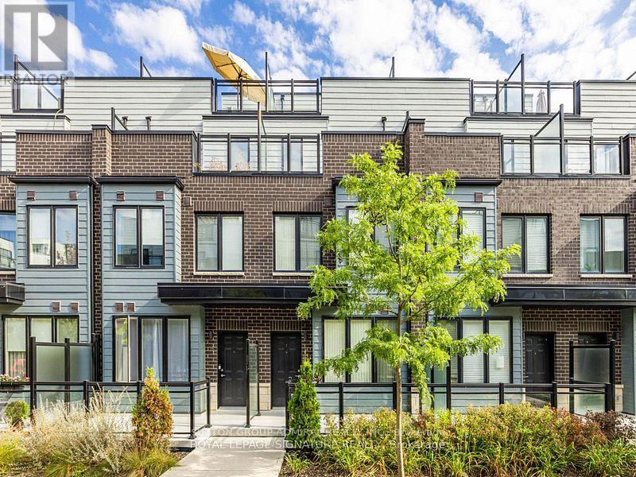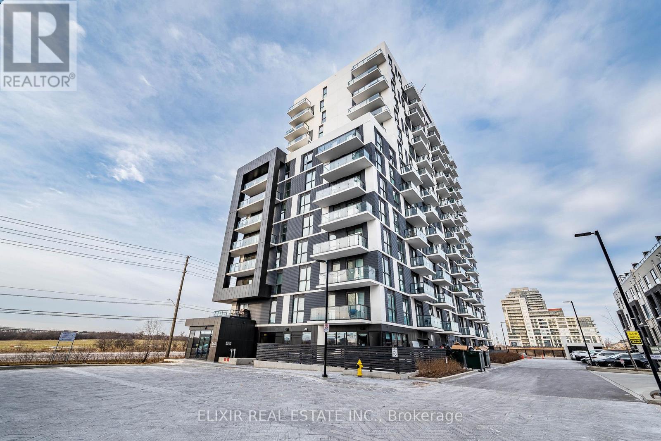Locker A9 - 25 Lower Simcoe Street
Toronto, Ontario
Locker Available For Sale From The Builder To Both Residents And Non-Residents Of The Building. Locker Located On Level P1 (id:60365)
2501 - 218 Queens Quay W
Toronto, Ontario
Step into luxury living at the iconic Waterclub III with this beautifully appointed 2-bedroom suite-available for sale for the first time in 3 years! Boasting 913 sq. ft. of bright, open space, this sun-drenched unit features a generous living area perfect for entertaining, and two spacious bedrooms that easily accommodate king and queen beds, each with ample closet space. Enjoy breathtaking, unobstructed views of the CN Tower and city skyline from every window. Perfectly located in Toronto's vibrant Harbourfront, just steps from the lake, restaurants, shops, Union Station, and the Financial District. World-class amenities include an indoor/outdoor pool, sauna, fitness centre, guest suites, party room, and 24-hour concierge. (id:60365)
79 Elmbank Trail
Kitchener, Ontario
Premium Ravine Lot!Welcome to this stunning home offering approximately 2,385 sq ft of elegant living space plus a builder-finished basement with a full bath. Built in 2017 and meticulously maintained, this home sits on a wide premium lot backing onto a beautiful greenbelt, ensuring privacy and serene views. The owners invested nearly $100K in lot and upgrades, making this a truly exceptional property.Premium Ravine Lot no rear neighbours, green belt behind 9 ft ceilings with an open-to-above foyer for a grand entrance Bright, open-concept layout with living, dining & spacious family room Elegant oak staircase with metal pickets Spacious primary suite with ensuite bath + 2 additional large bedrooms Finished basement by builder featuring a 4-pc bathroom and extra living space Double car garage with ample parking Located on a quiet, kid-friendly street Minutes to Hwy 401 perfect for commuters Close to Conestoga College, schools, shopping, and all amenities Family-oriented neighbourhood surrounded by nature trails & parks Finished top to bottom and move-in ready, this home combines comfort, functionality, and premium upgrades perfect for families looking for both style and convenience! Don't Miss it before it sold (id:60365)
286 Macalister Boulevard
Guelph, Ontario
Beautiful Detached home situated in a safe, family-friendly neighborhood within walking distance to Jubilee Park & Ecole Arbour Vista PS, and a (High School is under construction) A stunning Fusion built, 4-bedroom home situated in a highly sought after neighborhood surrounded by amenities! Luxurious 5pc ensuite featuring an oversized vanity with double sinks, deep soaker tub & separate tiled shower. There are 3 other spacious bedrooms with large windows &le closet space. 4pc main bath offers an enormous vanity & tiled shower/tub. Spacious living/dining room featuring hardwood floors, ample pot lighting & multiple windows allowing plenty of natural light to shine into the room. Beautifully eat-in kitchen featuring white cabinetry & high-end stainless-steel appliances. There is a large breakfast bar with seating for casual dining or entertaining. Spacious dinette offers a beautiful light fixture & sliding doors leading to the spacious backyard. There is a main floor laundry room with plenty of storage space & access to the attached 1.5 car garage with partially finished basement with legally separate entrance. Close to Stone Rd Mall & University of Guelph, Easy access to Groceries, Restaurants, Shopping Centers, Banks and Fitness Center. Victoria Park East Golf Club is just 2min away from the location!!! (id:60365)
1003 - 221 Melvin Avenue
Hamilton, Ontario
Welcome to 221 Melvin Avenue, featuring a bright and spacious 2-bedroom unit in a well-maintained hgih-rise building. This suite offers a functional open-concept layout, large windows with plenty of natural light, a private balcony, and modern finishes including stainless steel appliances. Enjoy the convenience of on-site laundry and ample parking. Located in Hamilton East, close to parks, schools, shopping, and public transit, this home provides comfortable and convenient living in a great location. (id:60365)
147 Povey Road
Centre Wellington, Ontario
Welcome to 147 Povey Rd-Fergus, this luxury upgraded home features spacious elegance. Eat in kitchen overlooks the great room and walk out back yard. The four bedroom home boasts ensuite baths, walk in closets and convenient second floor laundry. Upgrades include potlights, kitchen backsplash and separate side entrance to the basement (id:60365)
168 Victoria Street
Shelburne, Ontario
Spacious rental opportunity in a highly walkable, amenity-rich location within Shelburne's commercial core with Dual zoning (residential and commercial). The home features four bedrooms and two bathrooms, including a main-level bedroom with a full four-piece bath. Kitchen and dining areas open to a rear deck, ideal for everyday use and outdoor enjoyment. Upstairs are three additional bedrooms and a two-piece bathroom, offering flexible living space. A fully fenced backyard with mature trees provides privacy and room to unwind. Attached single-car garage offers added parking and storage. Well suited for those looking to live and work in one space, operate a work-only setup, or enjoy it strictly as a residence. Steps from shops, schools, parks, and community amenities. (id:60365)
104 Francis Street
Hamilton, Ontario
3 Bedroom, 3 Story Detached Home, with Large Loft at the Attic. Located in Downtown Hamilton. Prime Locations, Steps to West Harbour Go Station, Hamilton General Hospital, Redeveloping Downtown Core. Trendy King William Restaurant District, James North Art District, Bayfront Park and Pier. Home Features 3 Bedrooms on the Upper Level, Large Bright Attic. 1 Bedroom on the Second Floor. Very Bright Kitchen with Stainless Steel Appliances, Air Conditioned. Tons Private Backyard and Deck. Private Parking Included. (id:60365)
1123 - 1450 Glen Abbey Gate
Oakville, Ontario
Welcome to this beautifully renovated top-floor 2-bedroom condo offering a bright and functional open-concept layout. The modern kitchen is thoughtfully designed with custom cabinetry, granite countertops, and stainless steel appliances, seamlessly connecting to the spacious living and dining area. A cozy wood-burning fireplace adds character, while the walk-out to the private balcony extends your living space outdoors. The primary bedroom features a generous walk-in closet and a fully renovated ensuite bathroom, while the second bedroom offers excellent versatility for guests, a home office, or family living. Ideally located close to one of the best high schools, parks, shopping, and with easy access to the QEW, plus Oakville's scenic trails just steps away. A well-maintained, move-in-ready home in a highly desirable Oakville location. (id:60365)
2344 Glastonbury Road
Burlington, Ontario
Brant Hills beauty - This recently renovated 5 level home is located on a quiet family friendly street steps from parks and schools. Larger than it appears with triple wide driveway, double garage, and a separate Side Entrance. The main level features a new Kitchen with centre island, stainless steel appliances and quartz counters. The combined Living and Dining area includes a front balcony perfect for morning coffee or afternoon relaxation. 3 bedrooms are located on the upper level with a new 5 piece Bathroom complete with double sink vanity. The lower main level features a spacious Family room with wood burning fireplace, patio doors to the deck, a Bedroom/Home Office, a new 4 piece Bathroom, and separate Laundry area with backyard access. Steps down from this level is the Garage access, an additional 3 piece Bathroom, and a separate side entrance. The finished lower level offers many living options including guest suite, recreation/media room and bedroom area. New lighting, flooring throughout. The yard features a deck with aboveground pool. Located in a fabulous neighbourhood close to schools, parks, shopping and highways. With all the updates this home is ready to move right in! (id:60365)
14 - 1150 Stroud Lane
Mississauga, Ontario
Beautiful and Modern Executive Townhome in fabulous Clarkson! Boasting an open concept design with 9Ft Ceilings on main floor and generous size bedrooms. Prime features include Quartz Countertops in kitchen, extended cabinets providing ample storage, S/S Appliances, ceramic backsplash, his & Her walk in closets, and 3 modern bathrooms. Enjoy relaxing or entertaining on the large and private rooftop terrace. Convenient direct access to indoor underground parking garage with generous size storage locker. Move in ready and a short distance to the Clarkson Go station, shops, grocery stores, restaurants and walking trails. (id:60365)
414 - 345 Wheat Boom Drive
Oakville, Ontario
Available for lease: a 2023-built 1-bedroom, 1-bathroom condo in sought-after North Oakville, offering 617 sq ft of efficiently designed living space plus a 54 sq ft private balcony. The smart layout maximizes usable space, creating a comfortable living area, functional kitchen, and a well-proportioned bedroom-ideal for everyday living. Perfect for professionals or couples seeking a modern, low-maintenance home in a newer building. High Speed Internet included in the lease. Enjoy exceptional convenience just minutes to shopping, groceries, and dining at SmartCentres Oakville North, nearby parks and walking trails, Oakville Trafalgar Memorial Hospital, and Sheridan College. Easy access to public transit and major commuter routes makes commuting within Oakville and across the GTA simple and efficient. A great opportunity to lease a newer condo in a growing, well-connected neighbourhood. (id:60365)

