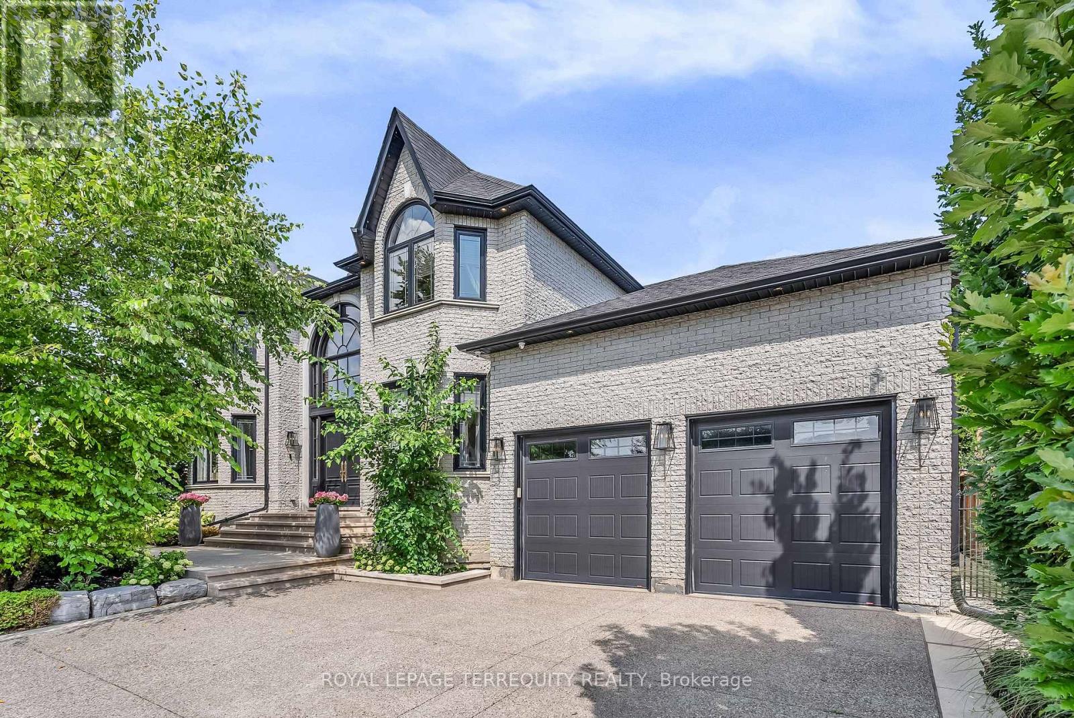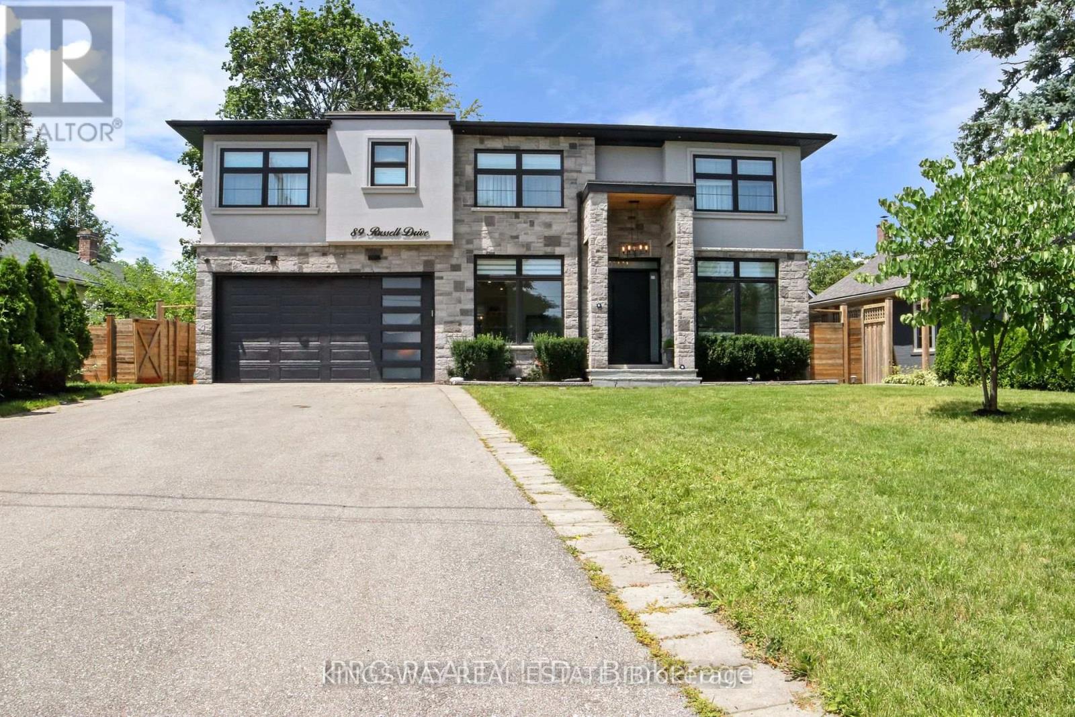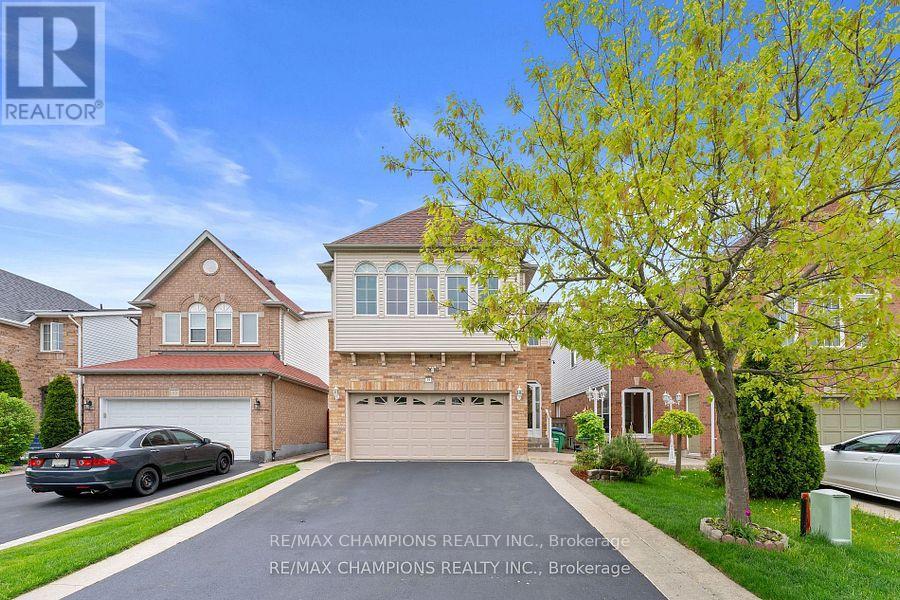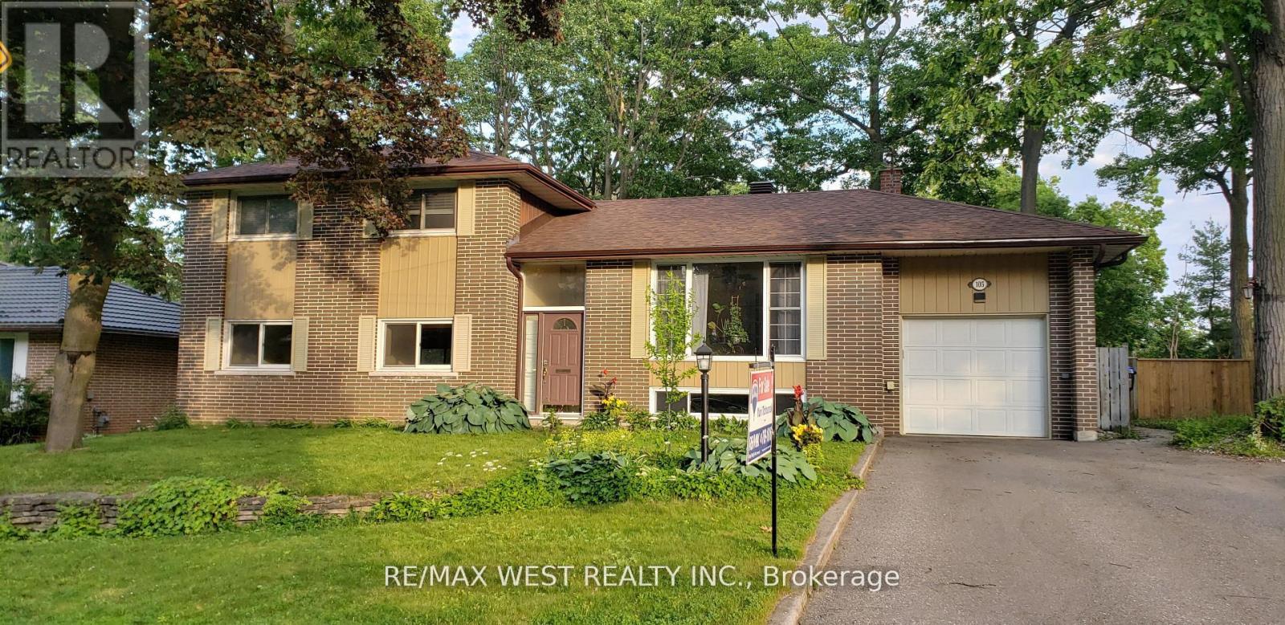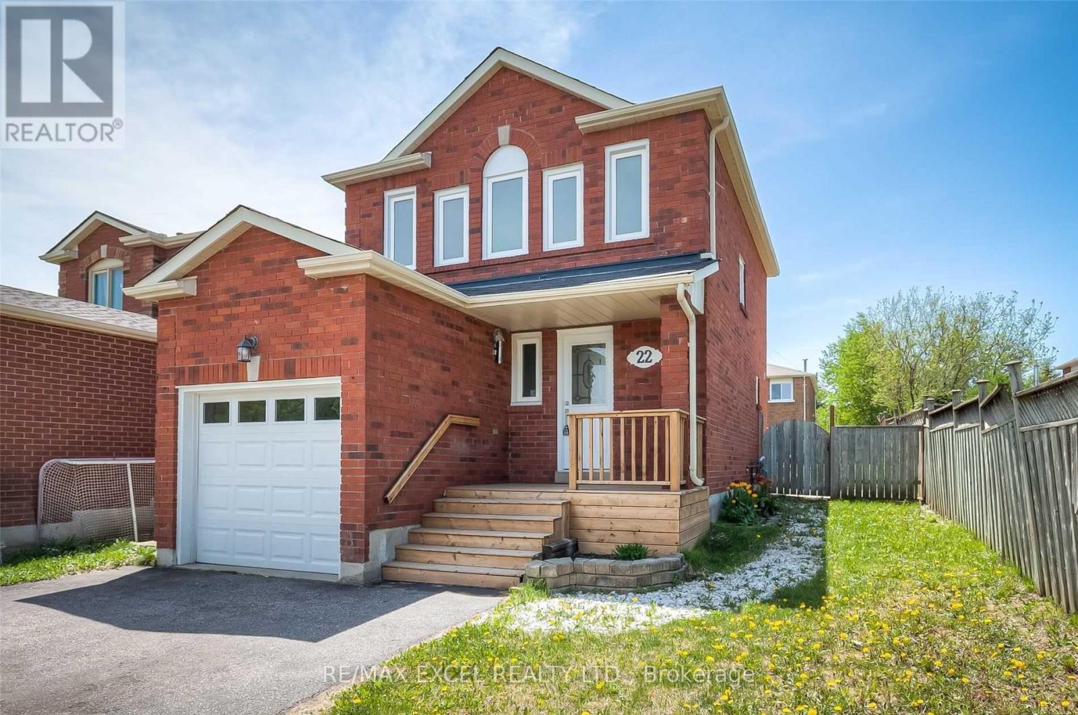Th 9 - 4070 Parkside Village Drive
Mississauga, Ontario
Location! Location! Downtown Mississauga. ** The Most Desirable Enclave In City Centre! An Exclusive Modern Townhome Boasting 9Ft Ceilings, Bright And Spacious! Quiet Park View. 2 Parking, 3 Bedrooms, 3 Washrooms, Gorgeous Ktchn W/ Qtz Countertop Island, Open Concept Living/Dining, The Master Bedroom W/Balcony, W/I Closet & 4Pc Ensuite. Entertainer's Dream Front Patio And Stunning Roof Top Terrace! ** Step To Sq1,Sheridan,The Livings Arts Center, highways, transit and much more. (id:60365)
146 Petgor Path
Oakville, Ontario
Welcome to this beautifully maintained 3-year-old detached home, situated in the highly sought-after Glenorchy community in Rural Oakville. $$$ Spent On Upgrades. This spacious 4-bedroom, 5-bathroom residence offers a thoughtfully designed layout with 9-foot smooth ceilings on both the main and second floors, and seamless flooring throughout. The open-concept main level features a bright and elegant family room that flows into a chef-inspired kitchen equipped with top-of-the-line appliances, 36" WOLF gas cooktop, built-in MIELE fridge & freezer, steam oven & oven. A large quartz island, modern LED chandeliers, and custom accent finishes further elevate the space. The breakfast area walks out to a covered porch, perfect for relaxing or entertaining. Four generously sized bedrooms offer comfort and privacy. The primary suite includes a walk-in closet and a luxurious five-piece ensuite with a frameless glass shower and a soaker tub. A spacious and bright second-floor laundry room adds everyday convenience. A separate side entrance provided by the builder and a professionally finished basement offer potential income. A newly fenced backyard with interlocking! Ideally located across from Settlers Wood Forest and within walking distance to Zachary Pond and Dr. David R. Williams Public School, this home is in a top-tier school district that includes French Immersion and IB programs at White Oaks Secondary School. It is just minutes from shopping, community centers, hospitals, major highways (403/407), and future schools, including the modern North Oakville East Secondary School set to open in 2026. Offering a perfect balance of luxury, comfort, and convenience, this is an exceptional opportunity to enjoy one of Oakvilles most vibrant and family-friendly neighbourhoods. (id:60365)
44 Lockburn Crescent
Brampton, Ontario
Gorgeous Detached home at Prime location in Brampton!! Welcome to this beautifully maintained 3 bedroom, 4-bath home available for lease (ENTIRE HOUSE)! Featuring; LAMINATE flooring throughout, a spacious and upgraded kitchen with granite countertops, backsplash. Spacious House for large family, Walk-out from the breakfast area to a private backyard. This bright and functional layout offers generously sized bedrooms and upgraded washrooms. Conveniently located close to schools, parks, , shopping, library, banks, Transit and all essential amenities. Minimum 1 year lease. A+++ Tenants Required, No Smoking and No Pets. 3 Parking Spots ( 2 in Driveway and 1 in Garage). The Tenants will pay 100% utilities(Heat, Hydro & Water). Don't Miss it, Must be seen...!!! (id:60365)
13 Bourdon Avenue
Toronto, Ontario
Stunning Custom Built Toronto Home with Elegant and Luxurious Features Both Inside and Out! A Perfect Home for the Busy Professional with Inspired and Luxurious Features Set upon a Stunning 74.23 Wide Premium Lot in a Fantastic Location Surrounded By Custom Homes and Amenities! Step Up to the Stunning Custom Doorway and Into the Brilliant 2 Storey Foyer! The Layout Offers Well Sized Living and Dining Rooms for Formal Entertaining and a Relaxed Family Room with Gas Fireplace Overlooking the Backyard to Enjoy Quality Family Time! Create a Beautiful Meal in the Custom Designed Kitchen with B/I Appliances, Centre Island and Walkout to a Manicured Yard with Luxurious Landscaping, Mature Trees, Professional Landscaped Design, Concrete and Limestone Highlights and an Incredible Cabana with Gas Fireplace, Pot Lighting and More Overlooking the Maintenance Free Backyard. The Main Floor Also Offers a Home Office with Bay Window, Main Floor Laundry with a Rear Entrance and There is a Powder Room on the Main Floor as Well. The Stunning Features Continue on the Second Level. The Primary Bedroom Suits this Luxurious Home with Double Door Entrance, Walk-In Closet and Gorgeous 7 Piece Ensuite Bathroom! The Additional Bedrooms are Well Sized With Walk In and Double Closets and Serviced By Both a 5pc Bath and 4pc Ensuite. Step Through to the Finished Lower Level with Gorgeous Open Concept Recreation Room, Gas Fireplace, Built in Speaker System Overlooking a Second Kitchen with Granite Counters and Stainless Steel Appliances! There is a 3 Piece Bathroom and Bedroom For Guests in the Lower Level and a Study and Plenty of Storage Options. This is a COMPLETE Home for the Demanding Buyer and Must be Seen! (id:60365)
311 - 556 Marlee Avenue
Toronto, Ontario
The Dylan Condos offers luxurious urban living in the heart of Midtown Toronto. This stunning mid rise building offers a state-of-the-art gym, outdoor dining with BBQ, fire pit, party room, entertaining kitchen with dining area, lounge, meeting area and more! The 2Bed 2Bath unit features open-concept design, large windows and a stylish kitchen with full size appliances. Located just a 3 minute walk to Glencairn subway station, 6-minute walk to Eglinton LRT, 2subway stops to Yorkdale Mall and 6 subway stops to York University. Quick access to 401 with connection to 404 and 400. Lawrence Allen Centre is a short walk away where you will find all the local amenities for your everyday needs. This unit also includes a parking spot. (id:60365)
89 Russell Drive
Oakville, Ontario
Prepare to be awed by this modern custom-built Fully Furnished residence, nestled in Oakville's renowned College Park community. Boasting exquisite finishes across its approx. 4,257 sqft total living interior, this 4+1 bedroom 5 bathroom home is the epitome of a true gem. From the moment you step inside, you're greeted with soaring ceilings and an open-concept main floor, flooded with natural light from the expansive windows in each room. Rich, gleaming hardwood floors flow throughout, enhanced by elegant pot lights and a cozy fireplace in the family room. The gourmet kitchen, designed for both style and functionality is highlighted by stainless steel appliances, quartz countertops, and a breakfast area that leads directly to the stone interlocked patio and spacious backyard, perfect for seamless outdoor activities and gatherings. Retreat to the Owner's suite on the second level, complete with a large walk-in closet and a lavish 5 piece ensuite featuring a freestanding tub for ultimate relaxation. Three additional bedrooms with their own closets and ensuites, or semi-ensuite can be found on the same level, offering comfort for each family member. The fully finished basement is an entertainer's dream offering a large recreation area with built-in speakers, a fireplace, a bedroom, and a 3 piece bath. With a walk-up entrance, above-grade windows, and ample storage spaces, this versatile space is ready to be personalized to your liking. Enjoy the convenience of a garage door controlled by your phone, adding a modern flare to this remarkable property.Do not miss the opportunity to make this your dream home! (id:60365)
11 Trentonian Street
Brampton, Ontario
Stunning end-unit freehold townhouse that feels like a semi, offering close to 3,000 sq. ft. of finished living space. This home features soaring 9-ft ceilings, open-concept layout, a chefs kitchen with quartz counters, stainless steel appliances, large island. Over $100K spent on upgrades including a legally finished basement with rental potential, a two-tier backyard deck, and premium concrete work. Enjoy a spacious family room with fireplace. And you get 4 car Parking. A prime location near Hwy 410, top schools, parks, shopping, and transit in one of Bramptons most desirable neighbourhoods. (id:60365)
30 Larkspur Road
Brampton, Ontario
Beautiful: 4 Bedroom Detached Home With Finished Basement: Double Garage: Upgraded Laminate floor: Pot Lights: Family Size Kitchen With Quartz Counter Top: Breakfast Area, Walk Out To Yard: Solid Oak Staircase: Family room with Gas Fireplace. skylights on the main floor and second floor bring more natural light in the the house: Master Bedroom 5 Pc. Ensuite, W/I Closet: Basement Finished With Rec Room: Close To School, Park, Plaza, Transit, Hospital. (id:60365)
206a - 710 Humberwood Boulevard
Toronto, Ontario
***** Renovated 2- Bedroom Condo With RARE 2 CAR PARKING And A HUGE PRIVATE TERRACE ***** Ideal For Entertaining & Sun Bathing With Breathtaking Views! **** Freshly Painted And Well- Maintained **** 1 Spacious Locker.**** Bright And Spacious Open-Concept Living and Dining Area ****** Steps To TTC Bus Stop, Minutes to Hwy 427, 401 & Pearson Airport, Woodbine Mall, Woodbine Casino, Humber College, Humber Hospital, Trails! ***** Indoor Pool & Gym, 24-Hr Concierge & Security, Sauna & Exercise Room, Grand Party Room & Guest Suites, Tennis Court & Ample Visitor Parking. **** Absolutely Beautiful **** (id:60365)
112 Laclie Street
Orillia, Ontario
FRESHLY RENOVATED. RENTAL INCOME WAS 3000 PER MONTH FROM BOTH UNITS. EXCELLENT OPPORTUNITY FOR BUSINESS OWNERS, INVESTORS, BUILDERS, FLIPPERS. AMAZING LOCATION, PERFECTLY LOCATED IN DOWNTOWN CORE FEW STEPS FROM WATER (PUBLIC BOAT LAUNCH ON LAKE COUCHICHING), CENTENNIAL PARK AND BEAUTIFUL PUBLIC TRAILS. DESIRABLE ZONING C4I (MIXED USE INTENSIFICATION AREA), WHICH ALLOWS FOR MANY USES, INCLUDING 4 UNITS, COMMERCIAL ESTABLISHMENT AND REDUCED PARKING REQUIREMENTS. BRAND NEW HOUSES BEHIND IT. BUILDING IS BEING SOLD "AS IS". BUYER TO DO THEIR OWN DUE DILIGENCE ON POSSIBILITIES. EARLIER BUILDING WAS USED AS A DENTURE CLINIC ON MAIN LEVEL & 1 BEDROOM RESIDENTIAL APARTMENT ABOVE. LOTS OF PARKING AT REAR OF THE BUILDING. HUGE POTENTIAL FOR BOUTIQUE DENTAL CLINIC.CURRENTLY VACANT & CAN CLOSE ANYTIME. (id:60365)
105 Shirley Avenue
Barrie, Ontario
*Extremity rare to find* Muskoka in the city. NICELY RENOVATED HOME ON THE PREMIUM 70 X 324 FEET LOT - BACKS ONTO RAVINE. Surrounded sprawling 50 acre park with scenic trails, playgrounds and open fields. This nicely updated home filled with natural sunlight and warmth. The kitchen features newer appliances, a gas range, granite counter tops, and high-quality cabinetry. The bright and spacious bathroom has been given a complete makeover with granite counters and tiled shower. 2 separate laundry. Outstanding view from the living room of a private backyard, swimming pool and the forest. The pool house completed with a wet bar, washroom and sink that adds both function and style to your outdoor living. A beautifully constructed brand new deck and cozy fire pit provide the perfect setting for an evening of relaxation. Nicely finished basement apartment with a separate entrance can accommodate extended family. Included in price: S/S Fridge, Stove, B/I Dishwasher, B/I Microwave, Stove and B/I Dishwasher in the ground level, 2 washer, 2 dryer, All Electric Light Fixtures, All Window Blinds. *PLEASE SEE VIRTUAL TOUR* OPEN HOUSE - Saturday & Sunday, September 13th & 14th from 2:00 to 4:00 pm (id:60365)
22 Weatherup Crescent
Barrie, Ontario
Detached Family Home In Barrie's Desirable Sunnidale Neighborhood! Beautiful 3 Bedrooms Renovated 2 Story With Finished Basement. Open Concept Main Floor. Tile On Main And Laminate Second Floor. Walkout From Dining To Fully Fenced Backyard With A Large Interlock Patio Area, Hot Tub. Located Within Walking Distance To Parks, Schools, Shopping. Quick Hwy Access. (id:60365)




