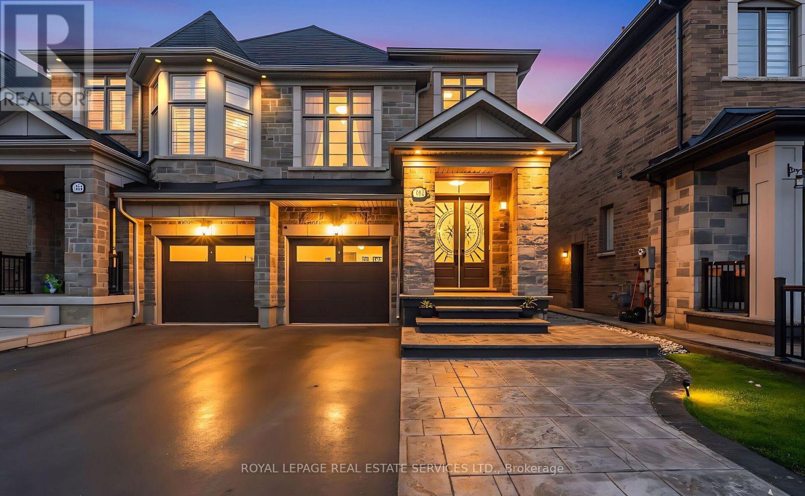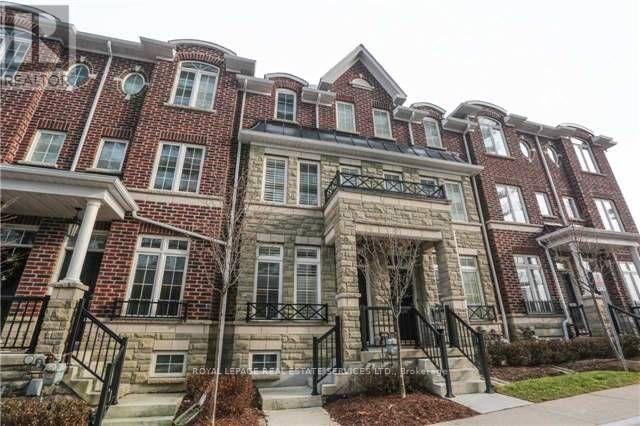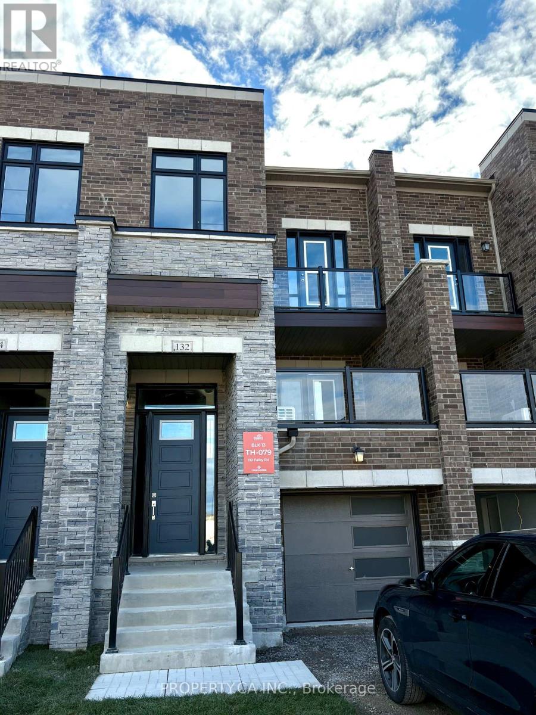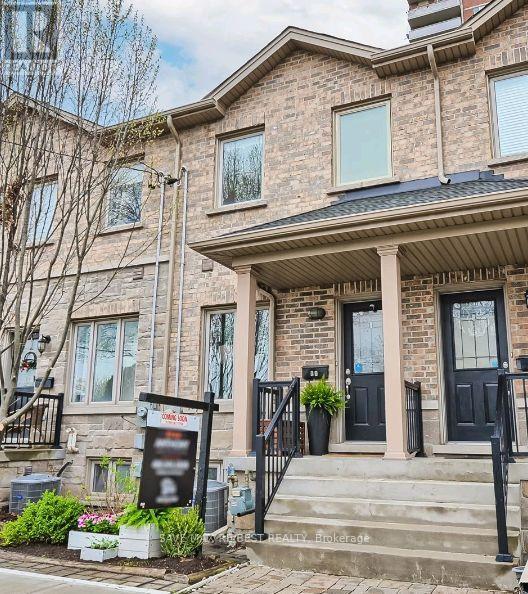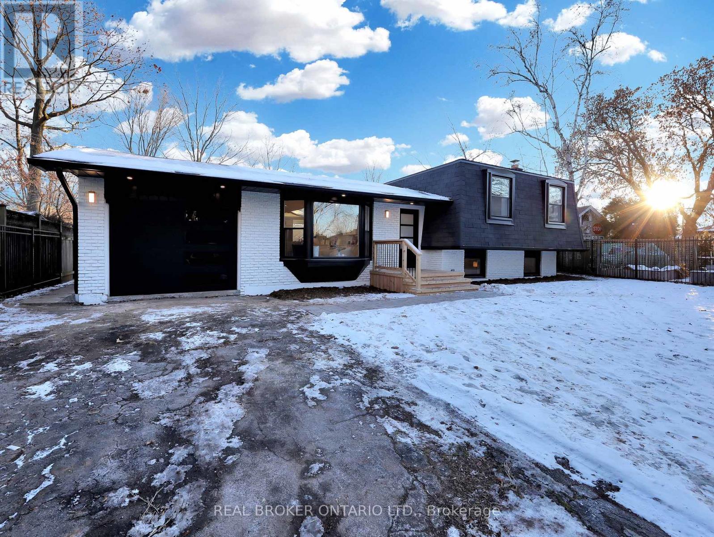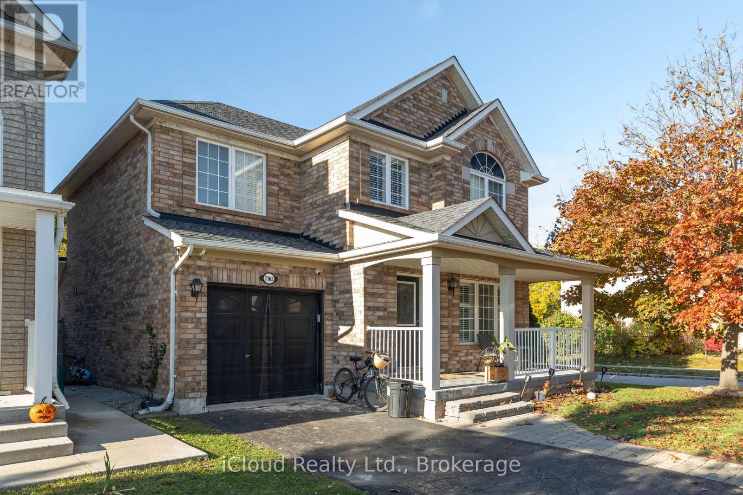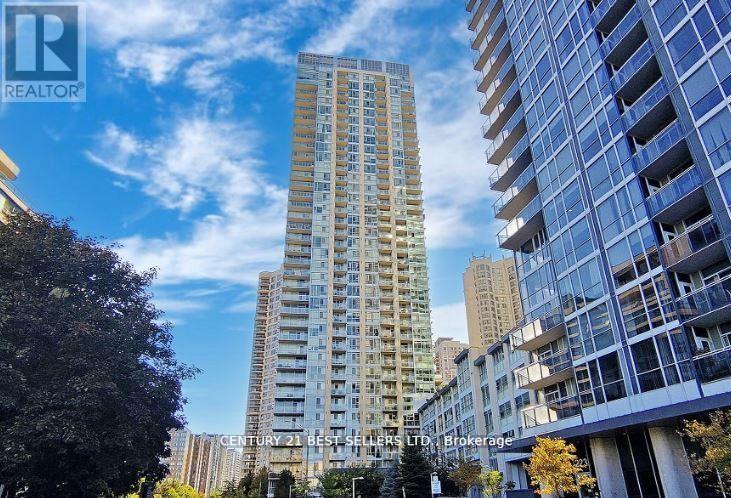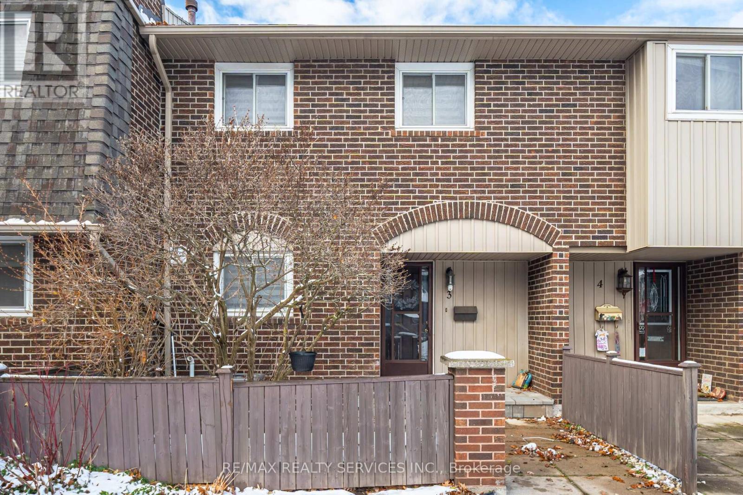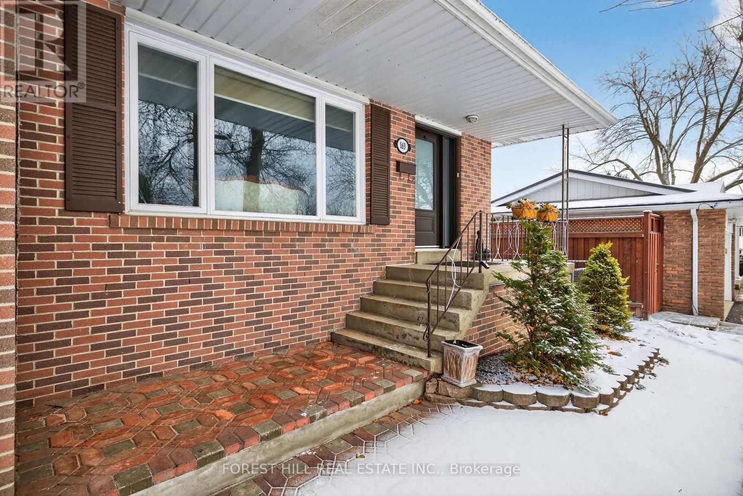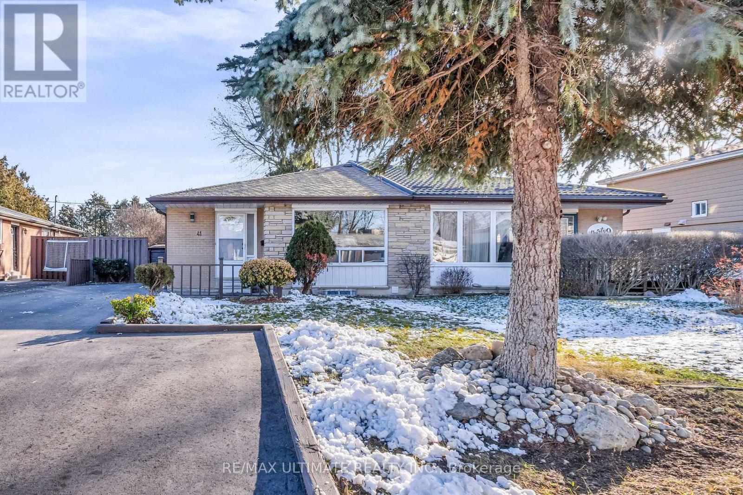Upper - 488 Parent Place
Milton, Ontario
Welcome To 488 Parent Place-Where Modern Luxury Meets Everyday Comfort In This Nearly New Semi-Detached Gem By Country Homes. Less Than 5 Years Old And Maintained With Absolute Pride, This 3+1 Bedroom, 2.5 Bath.Step Through The Elegant Double Doors Into An Airy Main Floor With Soaring 9' Ceilings, An Oak Staircase, And Over $50K In Thoughtfully Curated Upgrades. The Heart Of The Home Is The Chef-Inspired Kitchen-Quartz Counters, Extended-Height Cabinetry, Custom Pantry, Chimney Hood Fan, And A Spacious Island Equipped With A BBQ Gas Line For Seamless Indoor-Outdoor Entertaining. A Warm, Inviting Family Room With A Gas Fireplace Completes The Perfect Main Floor Flow. Upstairs, Generous Bedrooms Offer Space For Everyone. And Outside, A Premium Lot Features An Extended Driveway With No Sidewalk, Plus A Concrete Patio Ideal For Relaxing Or Hosting. Located In A Vibrant, Family-Friendly Neighbourhood Close To Schools, Parks, And All Essentials, This Home Blends Luxury, Function, And Charm In A Way That's Hard To Find-And Even Harder To Forget. A Must-See! (id:60365)
15 - 8 Windermere Avenue
Toronto, Ontario
Windermere - Where Lake Meets Life. Unlock your next chapter at this modern 3-bedroom, 2-bathroom townhouse just steps from Toronto's waterfront. Freshly painted with upgrades throughout and new wood flooring adding warmth and polish, it offers a move-in-ready feel from the moment you walk in. A private entrance leads you into an open-concept main floor - effortless flow, smart layout, and space to actually live. The kitchen connects seamlessly to dining and living areas, making every gathering feel easy. Upstairs, three generous bedrooms await - the perfect layout for families, work-from-home setups, or guest space. Privately set on the third floor, the primary bedroom features an ensuite bathroom and a substantial walk-in closet, while two additional second-floor bedrooms provide flexible space for family, guests, or a dedicated office. Enjoy the two garage parking spaces to keep vehicles tucked away - whether you're commuting or heading out for a weekend escape. Grab a coffee and walk along the lake. Cycle to High Park. Streetcar to downtown. You're connected to everything. This space is ready for morning coffees, weekend adventures, and every memory in between. (id:60365)
132 Falby Road
Brampton, Ontario
Welcome to 132 Falby Road, Brampton, a brand new, never-lived-in townhome designed for modern living! This spacious 3-bedroom, 2.5-bath home features beautiful, contemporary finishes throughout, combining style, comfort, and functionality. The open-concept layout allows for flexible living spaces perfect for families, professionals, or anyone seeking a modern lifestyle. Enjoy the convenience of being just 4 minutes from the highway, with quick access to the GTA, major banks, grocery stores including Costco and Food Basics, shopping, and dining. Every detail is thoughtfully designed to create a bright, inviting, and practical home. Part of a live-work community, the commercial unit is not included in this residential lease, but there is an opportunity for a tenant to lease both spaces for added flexibility and potential. Contact the listing agent for details. Experience the perfect combination of modern comfort, prime location, and easy access to everything Brampton and the GTA have to offer. (id:60365)
Bsmt - 6a Tedder Street
Toronto, Ontario
Discover modern comfort in this LEGAL walk-out basement apartment located in the heart of North York. Featuring a brand-new kitchen, private laundry, and bright walk-out access, this thoughtfully designed space offers both style and convenience. Set within a boutique eight-unit all-brick complex, the property delivers charm with privacy. Enjoy unbeatable connectivity-minutes to Yorkdale Mall, Walmart, No Frills, and quick access to Highways 401, 400 & 407. Commuters will love being 5 minutes from West GO Station and just 7 minutes from the upcoming Eglinton LRT line. Everything you need, right where you need it. (id:60365)
809 - 9 Valhalla Inn Road
Toronto, Ontario
Welcome to Triumph at Valhalla. A well-designed 541 sq ft 1 bedroom condo on the 8th floor with north exposure overlooking the tranquil courtyard, offering excellent value in Etobicoke. This bright and functional suite features an open-concept layout with a modern kitchen equipped with stainless steel appliances, granite countertops, and ample cabinetry, flowing seamlessly into the living area with a Juliette balcony that brings in natural light and fresh air. The spacious bedroom offers excellent closet space, complemented by a contemporary 4-piece bathroom with a floating vanity and modern finishes. Stacked laundry in the unit and one owned conveniently located underground parking space provide everyday convenience. Residents enjoy resort-style amenities including a fitness centre, indoor pool, sauna, theatre room, party rooms, BBQ terrace, guest suites, and 24-hour concierge in a professionally managed building. Ideally located just minutes to Sherway Gardens Mall, with quick access to Highways 427, 401 & QEW, TTC transit, Pearson Airport, and downtown Toronto. With strong rental potential, low-maintenance living, and long-term growth appeal, this condo is an excellent opportunity for first-time buyers or investors in one of Toronto's most connected neighbourhoods. (id:60365)
3406 Putter Place
Burlington, Ontario
Stunning Fully Renovated Home in a Family-Friendly Cul-de-Sac! Stay tuned for more & better pictures soon. Located in a highly sought-after neighborhood, this beautiful home has been completely renovated from top to bottom, nothing has been left untouched! From all plumbing (including underground), electrical, insulation, windows, doors, lighting, flooring, bathrooms, kitchen, appliances, and so much more! Everything is brand new and professionally done with city permits. Featuring high ceilings, an open-concept layout, and a pie-shaped lot with a gorgeous new deck perfect for entertaining. The home offers a walk-out basement with the potential to create an in-law suite, complete with an additional bedroom, full bathroom and kitchenette already in place. With 3+1 spacious bedrooms, 3 bathrooms, and almost carpet-free living (cozy carpet only in the basement), this home combines style, comfort, and practicality. The driveway fits up to 8 cars, ideal for gatherings or multiple vehicles. You don't want to miss the opportunity to see this stunning, move-in-ready home, truly a turnkey gem for your family! (id:60365)
Bsmt - 2362 Proudfoot Trail
Oakville, Ontario
W-E-L-C-O-M-E to this all-inclusive, furnished 2 bdrm suite in the heart of West Oak Trails, one of Oakville's most desired and strategically located neighbourhood. Surrounded by top-rated schools, parks, and just minutes from the Oakville Trafalgar Memorial Hospital, this unit offers the perfect blend of convenience and community living. Newly renovated and stylishly furnished with modern touches, this space has been thoughtfully designed for comfort and elegance. Enjoy easy access to all amenities such as shopping, dining, transit. Proximity to the hospital & major highways makes this the ideal location those who work from home, single professionals/students or a young couple. (id:60365)
801 - 225 Webb Drive
Mississauga, Ontario
Beautiful Condo In The Heart Of Mississauga. Just Steps To Square One. 1 Bedroom Plus Den, Will Be Freshly Painted, Open Floor Plan, Kitchen Offers Stainless Steel Appliances And Granite Counter Tops. Parking And Locker Included . Ensuite Laundry And Private Balcony. (id:60365)
Unit 3 - 1306 Guelph Line
Burlington, Ontario
NEWLY UPDATED##Gorgeous Townhouse at Great location!!! Great Investment or Starter Home! Welcome To This Well-Maintained and spacious Townhouse in one of the demanding locations of Centennial Gardens Complex in Mountainside community. This 2-storey Townhouse comes with 4+1 beds and 4 baths, it's a family haven. Large Kitchen With open concept Separate Dining Room. Sunken Living Room with Walk-Out to Private Fenced Yard. Good size 4 bedrooms and newly built basement and Basement Access to Underground Garage and Parkin Spot #16 (Exclusive) 2nd Parking Spot Above Ground. Newly painted, new flooring and newly built basement. (id:60365)
163 Birchlawn Road
Caledon, Ontario
There's so much more space here than you can imagine. You need to see it to believe it. This well-maintained large 4-level back-split, is set on a private, nicely treed quiet, large lot in highly sought-after 'Bolton North', preferred neighbourhood. Featuring 3 spacious bedrooms, 3 bathrooms, a bright open main floor, and a spacious lower-level huge family room with a gas fireplace, and a finished basement with a massive storage area. This home offers both comfort and functionality. The bonus is the addition behind the garage & beside the main floor family room area, with a separate entrance and added floor to ceiling, mirror storage closet and sky-lights , adding additional space to provide options for a possible main floor apartment, a home office for working from home, a gym, a hobby room, or an extended family space. Set on a 50 x 140+ ft lot, the property offers excellent outdoor space, a fenced yard, walk-out deck, and room for future improvements or expansion. The private driveway and attached garage accommodate multiple vehicles, and the home's layout supports both growing families and those seeking multi-purpose living. Location is a standout feature: easy walking distance to schools, several parks, and nearby community amenities. Families & Commuters will appreciate the easy daily routines, while ' Investors ' will note the stable neighbourhood, large lot size, and long-term upside potential. A warm large , welcoming home with flexibility, convenience, and practical value in a family-focused setting. Many updates in the last two years. This may be the one you were looking for. Many recent updates to appreciate. Very well maintained. (id:60365)
Upper - 41 Danesbury Crescent
Brampton, Ontario
Discover comfort and modern updates at 41 Danesbury Crescent, a beautifully upgraded 3-bedroom, 2-bathroom home in Brampton's desirable Southgate community. This bright, thoughtfully designed space features an open-concept living and dining area, providing plenty of room for everyday living and entertaining. The newly refreshed kitchen includes stainless steel appliances, quartz countertops, and ample cabinet space. Added conveniences like free wifi, your own private washer and dryer, two parking spaces, and shared access to the backyard make daily life even easier. The tenant will be responsible for managing the snow removal, maintaining the lawn, and taking the bins out on collection day. They will also cover 75% of the monthly utilities, and a $100 monthly discount will be applied for these responsibilities. Utilities will be reduced to 50% once the lower-level unit is tenanted. This property offers incredible value in a well-connected neighbourhood with parks, schools, shopping, and transit just moments away. Thoughtfully updated and move-in ready, it's an ideal choice for families or professionals seeking both comfort and convenience. (id:60365)
30 - 7560 Goreway Drive
Mississauga, Ontario
A rare 4 bedroom and 2.5 bath corner unit townhome located in the heart of Mississauga's vibrant Malton community. Perfect for growing families, investors, or renovators seeking a solid property with room to add value, this 2-storey home offers a generous 1,316 sq. ft. of above grade living space plus a partially finished basement with a full bath and recreation area. Set on a quiet corner within a well maintained complex, this home features a private fenced backyard with a walk-out from the kitchen, a concrete patio, and a built-in garage with a single car driveway. Inside, the main level boasts a bright living/dining space with wood parquet floors, a functional kitchen, a convenient powder room, and freshly painted interiors throughout offering a clean canvas for your personal touch. Upstairs features four spacious bedrooms and a semi-ensuite 4-piece bath. Enjoy the perks of low monthly maintenance fees (approx $319), which include water, building insurance, common elements, and parking. The Malton neighbourhood provides access to excellent transit, schools, shopping, places of worship, and major highways all just minutes away. Whether you're looking for the perfect starting canvas or looking to capitalize on a fantastic rental opportunity, this property is full of potential. Being sold under Power of Sale - Where Is, As Is. (id:60365)

