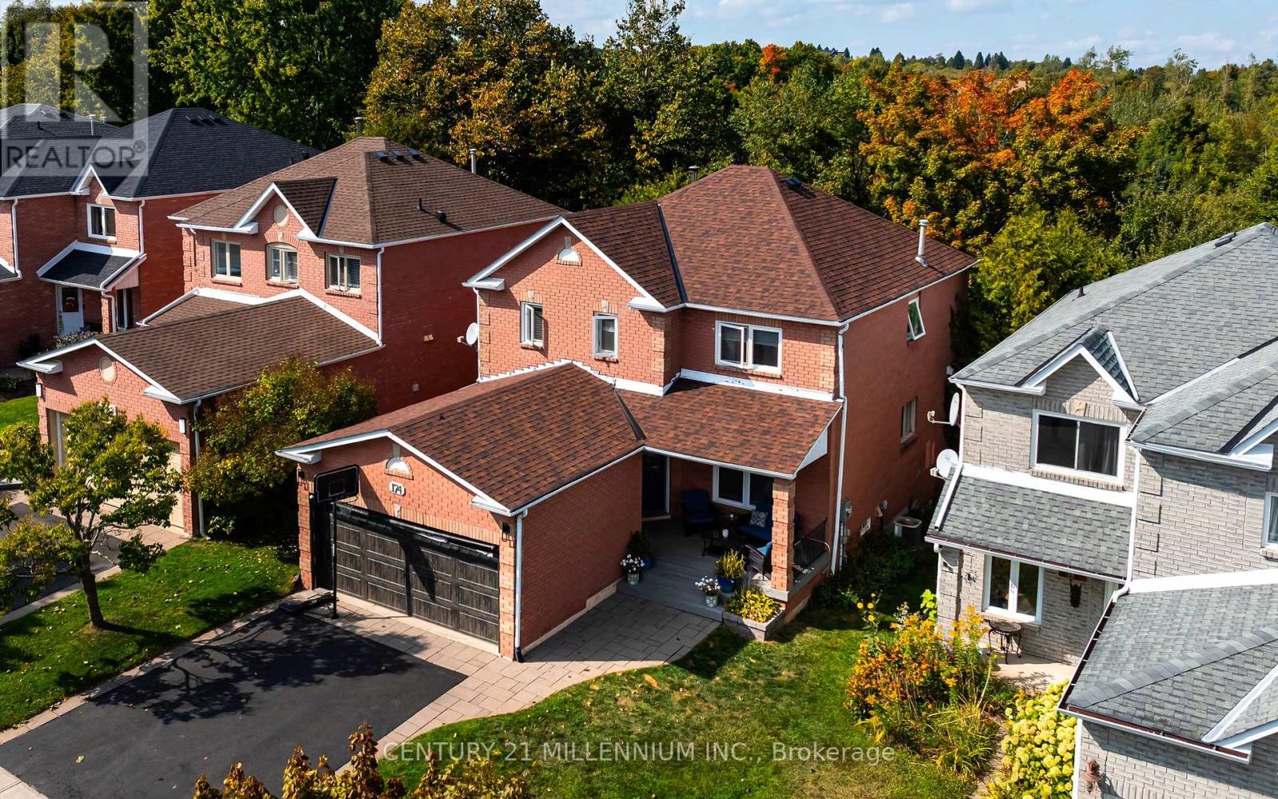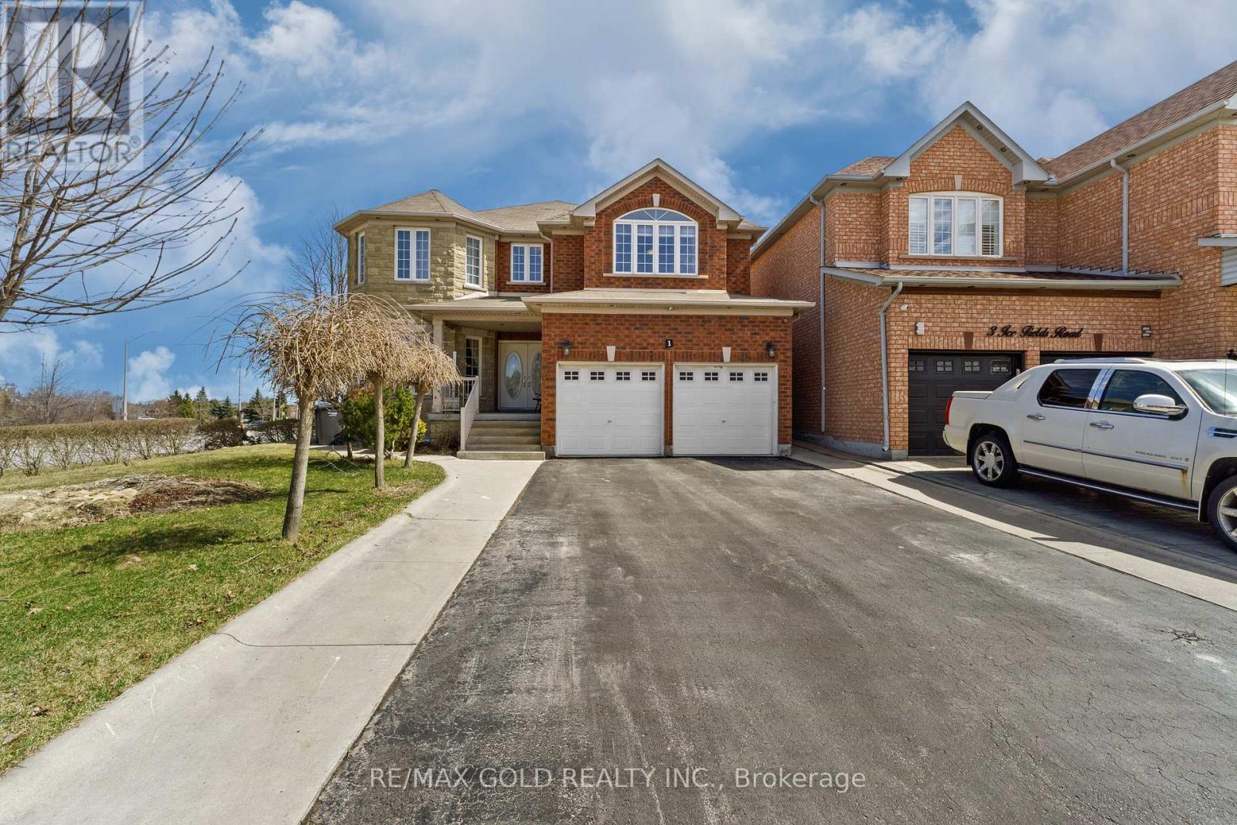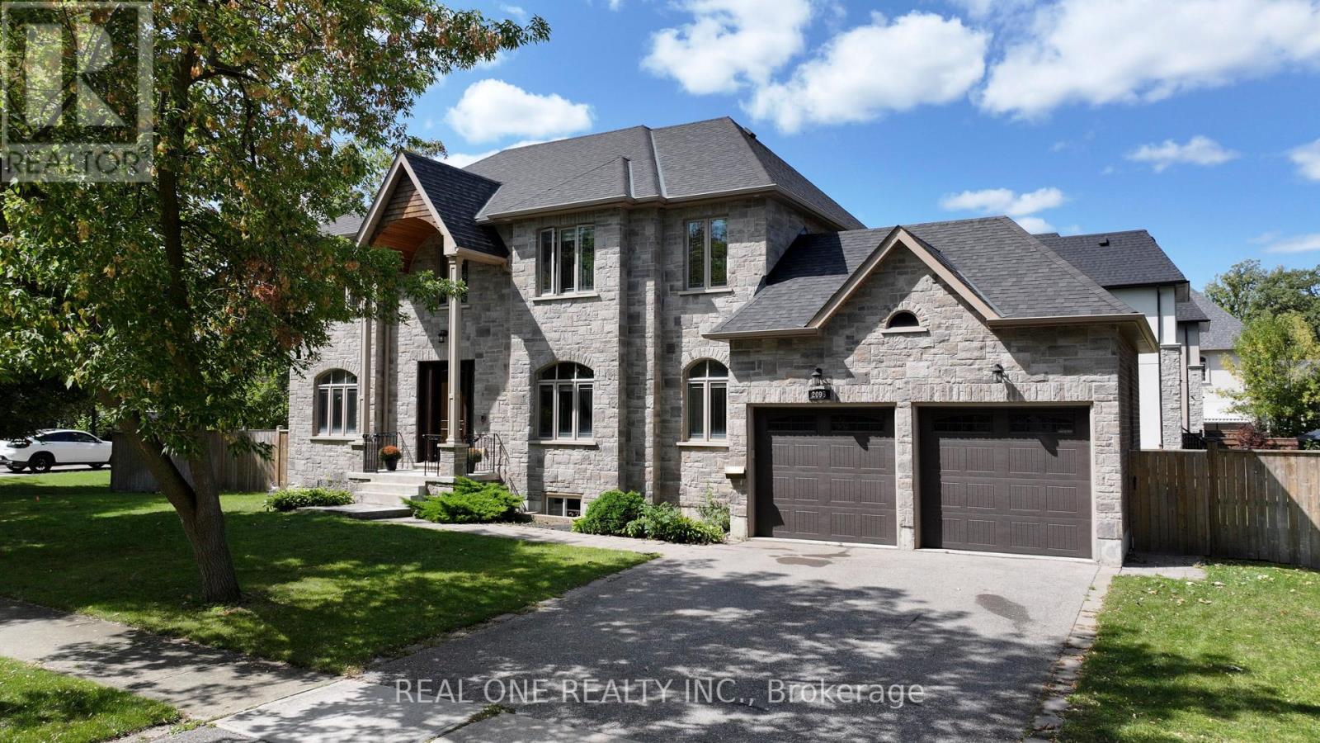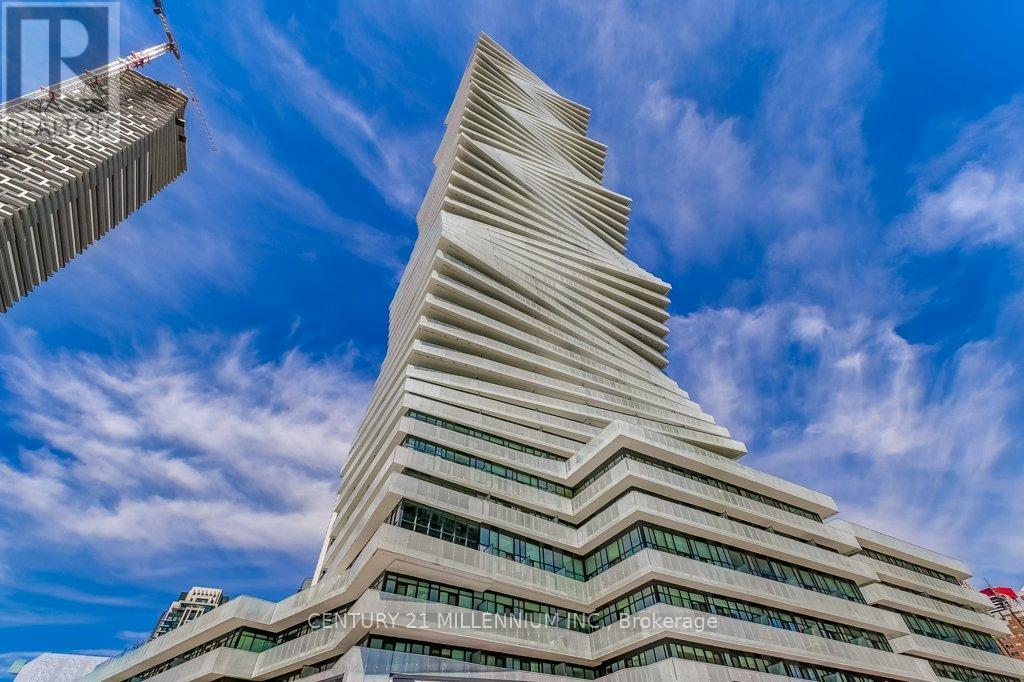174 Lisa Marie Drive
Orangeville, Ontario
Welcome to Your Family's Next Chapter! Set in one of Orangeville's most sought-after neighbourhoods, this spacious 4-bedroom, 4-bathroom home offers the ideal blend of space, comfort, and function for today's busy family. With over 2,100 sq. ft. of living space plus a fully finished walkout basement, there's room for everyone to live, work, and play. Step inside to a welcoming main floor with a flowing layout designed for everyday living. The heart of the home is the family-friendly eat-in kitchen, featuring a 9-ft island thats made for more than just meals, it's where homework gets done, games are played, and memories are made. Multiple living areas on the main floor provide flexibility for relaxing or entertaining, while a convenient powder room and laundry add to the ease of daily life. Up the oak staircase, youll find four generous bedrooms, including a serene primary suite with a spa-like ensuite that feels straight out of a magazine.The finished walkout basement expands your options even further, with a large rec room, a dedicated entertainment area perfect for movie nights or sports fans, a built-in desk for work or study, a full bathroom, and a bonus kitchenette. Whether you're hosting, entertaining, or envisioning an in-law suite, this space adapts beautifully to your familys needs. Step outside to enjoy summer BBQs and relaxing evenings in the private backyard, backing onto peaceful greenspace. With numerous updates throughout, plus walking distance to schools, parks, shops, and the arena and easy access to Highways 9 & 10 for commuters, this home truly has it all. If your family is ready for more space in a prime Orangeville location, then this the one you've been waiting for! (id:60365)
1907 - 325 Webb Drive
Mississauga, Ontario
Welcome to this spacious 2+1 bedroom condo in the heart of Square One, offering over 1,000 sq. ft. of stylish living. The functional split-bedroom layout ensures privacy, with a primary suite featuring a walk-in closet and 4-piece ensuite. The versatile den is perfect as a home office or can serve as a third bedroom.The open-concept design showcases sleek laminate floors and a modern kitchen with granite countertops, mosaic backsplash, double-door stainless steel fridge, stove, and built-in dishwasher. Both bathrooms include granite vanities with contemporary finishes.Residents enjoy resort-style amenities such as 24-hour security, an indoor pool, gym, squash/racquet courts, party room, and more. Conveniently located just steps to Square One, Sheridan College, transit, schools, parks, and major highways (403/401/QEW). High-speed internet is included in the maintenance fees.This condo blends comfort, style, and convenience truly a must-see! (id:60365)
212 - 215 Queen Street
Brampton, Ontario
REMARKS FOR CLIENTS Rarely Offered 1 Bedroom & 2 Bathroom Luxurious Loft At Rhythm! This Stunning Loft Features A Thoughtful Open Concept Layout, A Contemporary Kitchen With Granite Counter Tops, Upgraded Lighting, & Over-Sized Windows With Automated Window Coverings. Relax &Unwind On The Spacious pre-emptive offers. Terrace With South East Views. The Primary Bedroom Features A True Walk-In Closet & A Private 4-Piece Ensuite. One Parking And Locker Included. In Suite Laundry. Just Minutes To Highways 410 & 407, Grocery Stores, Shopping Malls, Restaurants, Parks, & Schools. Spectacular Star Amenities Include Concierge, Gym, Party Room, Visitor Parking, Guest Suites, Media Room, Meeting Room, & 24 Hour Security *EXTRAS 2022 Automated Blinds, 2023 Updated Cabinets in Kitchen (id:60365)
1 Ice Fields Road
Brampton, Ontario
Step into the warmth and elegance of this absolutely gorgeous detached home, nestled on a rare 50 ft wide by 120 ft deep premium corner lot with no homes behind your private retreat in the heart of a vibrant neighbourhood. From the moment you enter, you are welcomed by Elegant Double door and double garage, rich, stained hardwood floors, soaring 9 ft ceilings, decorative pillars, and graceful crown moulding that create a sense of timeless beauty throughout.The heart of the home is filled with natural light and charm, while the upgraded light fixtures and pot lights cast a soft glow in every corner. The oak staircase adds a touch of classic sophistication, and the custom draperies bring a designers touch to every window. But what truly sets this home apart is the incredible, custom-built basement apartment $100K investment in comfort and versatility. With its own private side entrance, 3 spacious bedrooms, 2 full kitchens, and 2 elegant washrooms, it's a dream for multigenerational living. Outside, the beautifully poured concrete patio wraps around the home. Ideal for summer evenings, morning coffee, or simply soaking in the tranquility of your own backyard haven.Located just steps from schools, plazas, and highways, this home blends family living with everyday convenience. It's more than a house. it's the perfect place to call home. Shows 10+++. (id:60365)
4120 Rawlins Common N
Burlington, Ontario
Welcome to this stunning 3-bedroom, 3-bathroom freehold townhome offering over 1,200 square feet of beautifully designed living space with breathtaking Millcroft Golf Club views from your backyard. This exceptional two-storey home features an inviting open-concept main floor with seamless flow between living and dining areas filled with natural light and upgraded with 9-foot ceilings and electric window coverings. Just off of the living space, the kitchen boasts stainless steel appliances and walkout access to your private outdoor retreat. The upper level boasts a primary suite with a generous walk-in closet and a private ensuite, plus two additional well-proportioned bedrooms and a full bathroom. The finished basement offers the perfect retreat with a gas fireplace and custom built-in shelving. Your private backyard oasis is ideal for entertaining or unwinding while enjoying serene golf course views. The location provides effortless access to top-rated schools, shopping, public transit, and major highways. Dont miss out, book your private showing today! (id:60365)
24 Toddville Road
Brampton, Ontario
Beautiful 4 bedrooms semi detach house in excellent neighbourhood, close to schools, parks, and plaza in the area. House boasts great layout with separate living room, family room, modern eat-in kitchen , breakfast area , w/o to fenced yard. Upstairs four(4) good size bedrooms, Master bedrooms with 4 pc ensuite and walk in closet. No pets or smoking allowed inside the house; Walking distance to Castlebrook and Cardinal Ambrozic schools. (id:60365)
46 Prouse Drive
Brampton, Ontario
Beautiful 3 bedrooms upper level, house available for rent; house boasts large living / dinning room with family size eat-in kitchen. Three (3) good size bedrooms with one (1) washroom; separate laundry, and convenient 2 parkings. (id:60365)
3541 Nutcracker Drive
Mississauga, Ontario
Nestled in Mississaugas highly desirable Lisgar community, this beautifully upgraded 3-bedroom family home is move-in ready and designed for modern living. From the curb, it impresses with a new metal roof (2023), updated soffits, downspouts, stucco finish, exterior pot lights, and enhanced attic insulation (2023), offering both style and long-term durability. Step inside to discover a refreshed main floor with new flooring, an updated powder room, a modern staircase, and a bright kitchen complete with newer stainless steel appliances. The finished basement, completed with City-approved permits in 2019, adds valuable living space featuring vinyl flooring, mould-resistant green sheetrock, a fire-rated Type X ceiling, and a sump pump for extra security. Surrounded by excellent schools such as Lisgar Middle and Meadowvale Secondary, as well as parks and trails including Lisgar Meadow Brook Trail and Osprey Marsh, this home blends quality upgrades, stylish design, and an unbeatable family-friendly location making it a true gem in one of Mississaugas most vibrant neighbourhoods. --->> Excellent House For First Time Home Buyers, Ready to move in <<--- (id:60365)
116 Orchardcroft Road S
Oakville, Ontario
Welcome to Sun-filled Freehold Townhome blends modern style with everyday comfort. The open-concept main floor offers soaring ceilings, hardwood throughout, and a stylish kitchen with granite counters, stainless steel appliances, and direct access to a newly upgraded backyard patio perfect for relaxing or entertaining. On the upper level, three generously sized, light-filled bedrooms provide comfort and style, including a primary suite with walk-in closet and ensuite. The professionally finished basement expands the home with multifunctional spaceideal for a gym, office, or media roomand includes a full bathroom with shower. Notable upgrades feature a freshly painted interior, new ceiling lighting throughout, and exterior enhancements including a professionally paved back and front yard.The home is equipped with a whole-house fresh air system and includes an electric vehicle (EV) charging station. Steps to top-rated schools, parks, trails, shopping, and transit this home is a rare Oakville find that truly stands out! (id:60365)
2095 Springfield Road
Mississauga, Ontario
Customer-designed newly house at Sheridan Homeland, 120-feet frontage, stone front exterior. Generous kitchen with luxury brand-name appliances, Kitchen with large center island, SS appliances, Crown Moulding, pot lights, and cabinets by Diligent Interiors. Gas Fireplace Flanked By Bi Wall Units. Walk Out To Deck And Extensive Yard. Master bedroom features Walnut Closet Organizer And 5 Pc Bath. Guest Bed With 4 Pc. And 2 Other Bedrooms With Shared Bath. Legal certificate finished basement with kitchen and Two bathrooms, near to U of T Mississauga Campus (id:60365)
3604 - 3883 Quartz Road
Mississauga, Ontario
Welcome to this fantastic 884 square foot (per MPAC) 2-bedroom + den split bedroom layout with two full bathrooms, and a wrap-around balcony with stunning southeast clear views of the Toronto skyline and Lake Ontario! Conveniently close to the podium elevators there are two parking spots included - one of which is outfitted with an EV charger - plus there is a storage locker included too. The kitchen is modern and open to the living/dining room combo, and features stone counters with a built-in integrated fridge & dishwasher, stainless steel stove & microwave. The spacious living/dining combo offers spectacular views and a walk-out to the balcony. The den can partitioned off and has a window for natural light and is perfect for a home office etc. Ensuite clothes washer & dryer is conveniently just off the kitchen. The primary bedroom offers a large double closet, walkout to the balcony and a 3-piece ensuite for privacy. And, the 2nd bedroom is sufficiently sized with a closet and lots of light and also has a walk-out to the balcony. The building features a 24-hour concierge/security desk, fitness centre, outdoor pool, party room, rooftop terrace, etc and is close to Square One Shopping Centre, grocery stores, and more. Condo maintenance fees are the total for the unit, two parking spots & locker, and include cable & internet package. Pets are permitted in the building, with restrictions (max number & must be registered with condo). Please note some photos are virtually staged with furniture. (id:60365)
2301 - 3900 Confederation Parkway
Mississauga, Ontario
Welcome To This New EAST-FACING 2-Bedroom + Media + 2 Bathroom Suite In M City Condo 1 - Part Of Mississauga's Newest Condominium Community - M City Condos! This Suite Features 700 Square Feet Of Thoughtfully Laid Out Living Space & A 140+ Square Foot Balcony With Clear Views For Your Enjoyment. Located On The Corner Of Burnhamthorpe Rd W & Confederation Pkwy, You Are Steps Away From Multiple Bus Stops. And Within An 8-Minute Walk To Celebration Square, Square One Shopping Centre and Sheridan College. This Suite Comes With 1 Parking Spot (P4), In-Suite Laundry, Media Area (Perfect Place For A Desk If You Work From Home), And An Array Of Luxurious Amenities, Including An Outdoor Saltwater Pool, Private Party Room, Game Room, and Rooftop Terrace. (id:60365)













