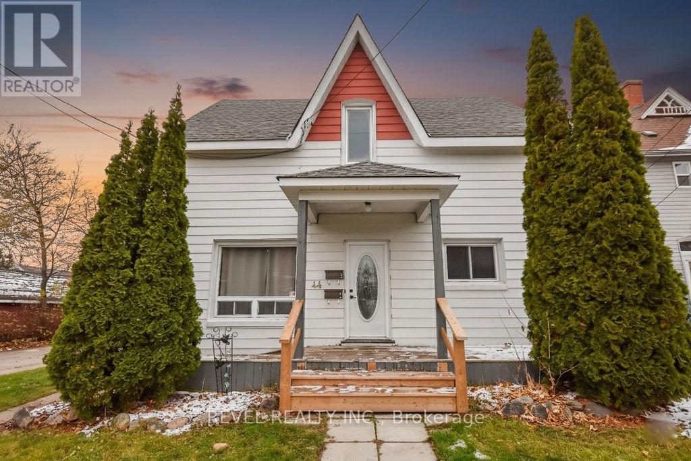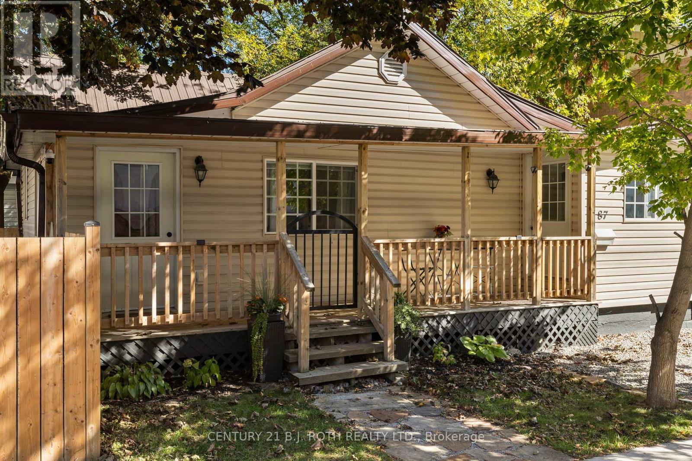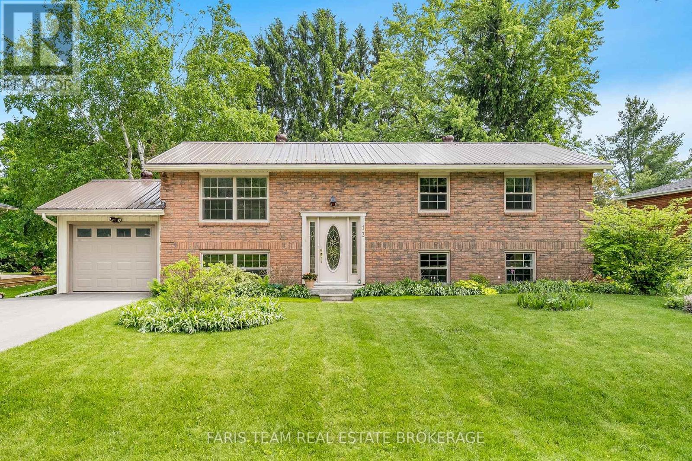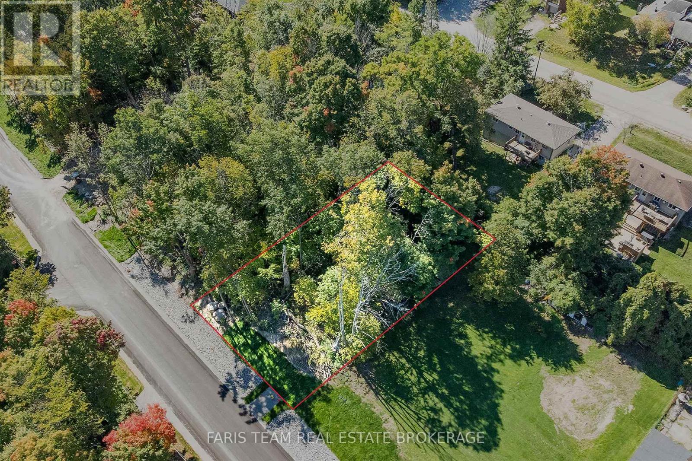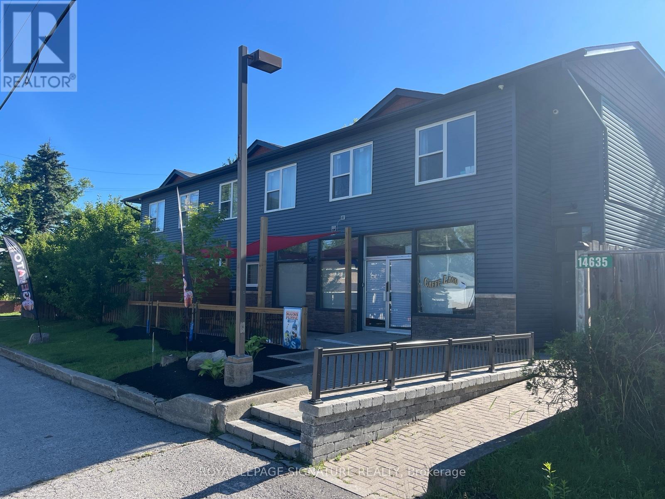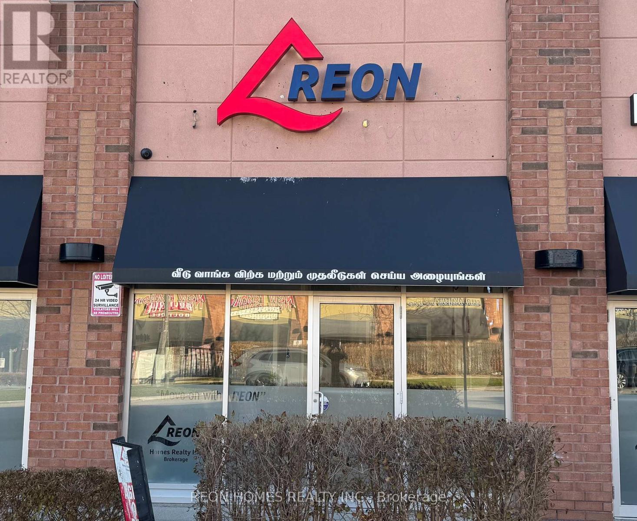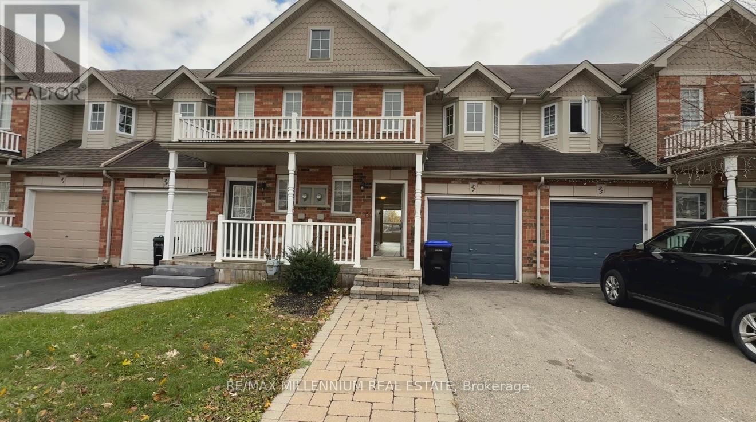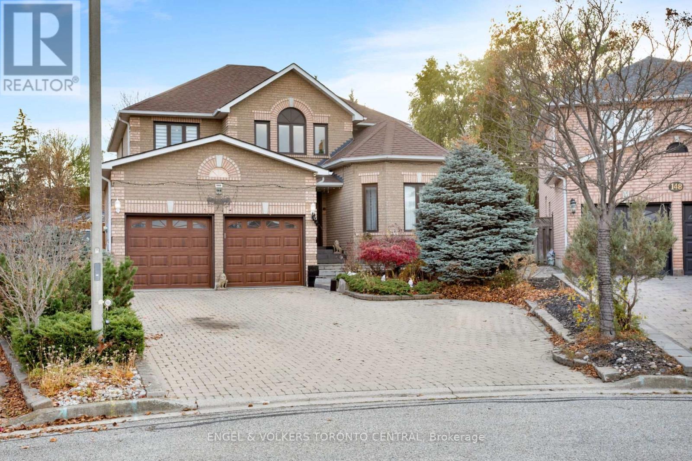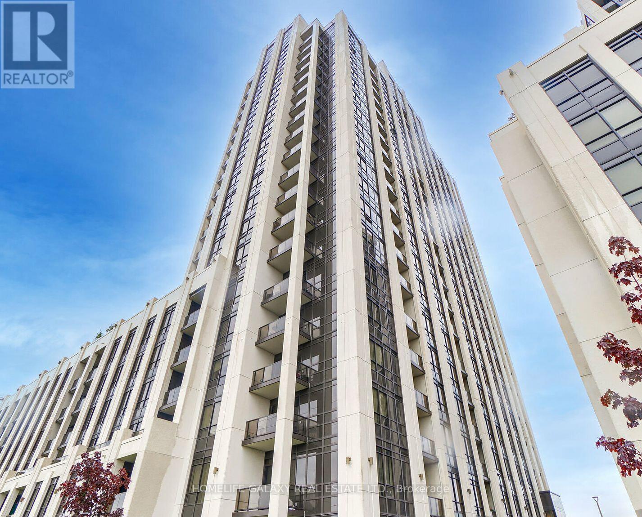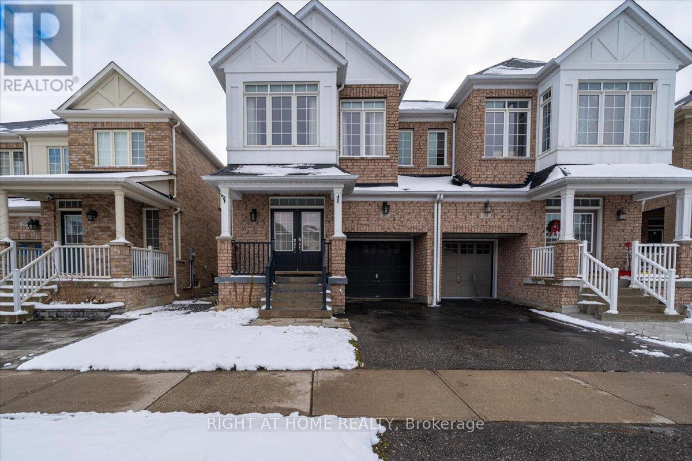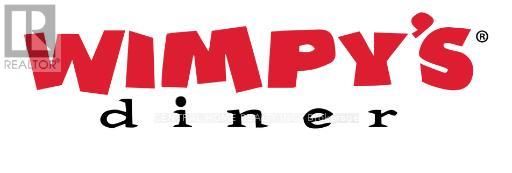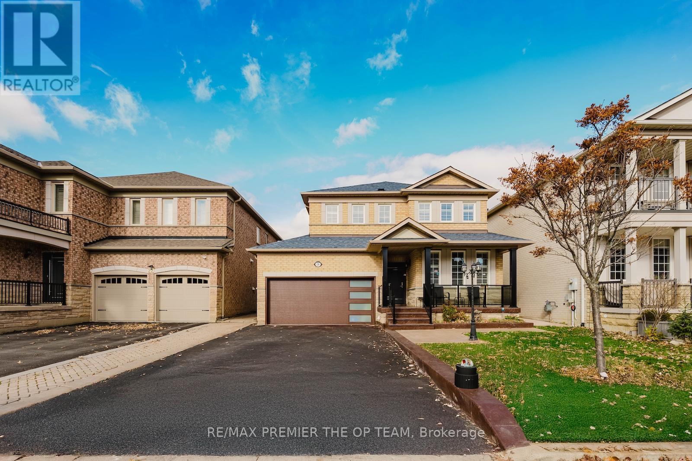44 Parkside Drive
Barrie, Ontario
Welcome to 44 Parkside Dr, Barrie - a beautifully updated century home offering modern finishes while preserving its timeless charm. This registered duplex features a spacious main-floor 2-bedroom suite and a bright upper 1-bedroom suite, both fully renovated and equipped with newer appliances and separate laundry. Situated on a 66 x 132 ft lot with RM2 zoning, the property offers exceptional potential: maintain the existing duplex and explore the possibility of adding two additional units (buyer to verify with the City). It's an ideal opportunity for investors, first-time buyers wishing to offset mortgage costs, or those seeking flexible multi-generational living. Potential Rental Income $2500 Lower & $1800 Upper. Located in a central Barrie neighborhood across from Queens Park and close to schools, shopping, public transit, and major commuter routes, this property delivers convenience and long-term growth. Renovations (2024): Full interior repaint, new flooring, trim, doors & hardware, lighting, bathrooms, kitchens, and most appliances. Additional updates include A/C (2024), HWT (2024 - rental), and Furnace (2019). Snow removal paid for the season. A versatile and rare investment opportunity with outstanding potential - don't miss this one! (id:60365)
87 Victoria Street
Orillia, Ontario
Welcome to 87 Victoria Street, a cozy and beautifully maintained bungalow just steps from Orillia's vibrant downtown, rec centre, and scenic waterfront! This turnkey bungalow showcases pride of ownership with tasteful updates and design throughout. It features: an updated kitchen with quartz countertops and stainless-steel appliances, offers two bedrooms and a 4-piece bath, and a bright main-floor living/dining area. The lower level offers ample storage, and the fully fenced yard is perfect for outdoor enjoyment! A newly added carport/workspace (2025) adds extra convenience. With low monthly costs and minimal maintenance, this would make an incredible home for a first-time buyer or those looking to downsize! Come and see for yourself! (id:60365)
13 Jardine Crescent
Clearview, Ontario
Top 5 Reasons You Will Love This Home: 1) Beautifully kept raised bungalow offering a spacious and family-friendly layout with four bedrooms and a finished basement, along with a sun-filled main level flowing seamlessly into the large basement family room, providing ample space for everyday living and entertaining 2) Set on a meticulously landscaped 75'x135' lot, this property backs onto a park, ensuring added privacy with no rear neighbours, complete with an expansive backyard featuring mature trees, vibrant gardens, a large deck, and a 10'x20' shed on a concrete pad, an ideal setting for outdoor relaxation, family fun, and gardening enthusiasts 3) Move in with confidence thanks to numerous updates, including a durable metal roof, newer windows and doors, and upgraded insulation, all designed to provide lasting value and peace of mind 4) Located in the charming village of Creemore, this home delivers small-town character and everyday convenience, where you can stroll to quaint shops, local dining, and historic streets, all while being just a short drive from Barrie, Collingwood, Wasaga Beach, and the GTA 5) From the thoughtfully designed main level to the finished basement with a convenient walk-up to the garage, this home is built for comfort and functionality; whether you're raising a family, hosting guests, or simply enjoying a quiet lifestyle, every corner of this home invites warmth and ease. 1,099 above grade sq.ft. plus a finished basement. (id:60365)
Lot 86 Fifth Avenue
Tay, Ontario
Top 5 Reasons You Will Love This Property: 1) Spanning 56'x112', this elevated lot offers a spacious canvas to design and build your dream home or cottage retreat 2) With municipal water and sewer connections available, a full survey complete, and registration nearly finalized, you'll be ready to start building right away 3) Surrounded by mature trees, the lot provides natural privacy with the flexibility to clear as much or as little as you'd like to suit your vision 4) Just minutes from Georgian Bay, Highway 12, and the town of Midland, you'll enjoy easy access to sandy beaches, boating, shopping, dining, and everyday conveniences 5) Set in the welcoming community of Port McNicoll, this property offers the perfect balance of small-town charm and long-term investment potential. (id:60365)
14635 Ninth Line
Whitchurch-Stouffville, Ontario
Welcome to Musselman's Lake A Serene Community in Whitchurch-Stouffville Discover comfort, privacy, and convenience in this beautifully updated home located in the sought-after Musselman's Lake community. Perfect for those seeking a peaceful setting with easy access to major towns and amenities.Property Highlights Heated floors throughout the home for maximum year-round comfort Newly renovated kitchen, bath, and living areas with modern finishes Private gated yard offering security and seclusion Dedicated parking Fully legal & fire-approved Private utilities for independent and efficient living Location & Proximity Enjoy the best of both nature and convenience.Stouffville 10 min 5 km Markham 15 min 18 km Hwy 404 13 min 11 km Newmarket 20 min 18 km Uxbridge 17 min 18 km Hwy 407 ETR 20 min 17 km (id:60365)
18 - 25 Karachi Drive
Markham, Ontario
**COMMERCIAL UNIT FOR SALE**. This fully updated and move-in-ready unit offers a practical layout featuring a welcoming reception area, three private office/clinic rooms, a kitchenette, and a washroom, making it ideal for a wide range of uses, including professional services, medical or dental offices, accounting firms, retail stores, beauty or hair salons, and more. The unit faces Karachi Dr. and provides excellent convenience with free parking available directly in front of the unit, plus additional parking in the main plaza lot. Situated in a busy and highly desirable business plaza just south of Hwy 407, the property is surrounded by major retailers such as Costco, Home Depot, Canadian Tire, Staples, major banks, restaurants, and numerous small businesses. With several nearby condo buildings and a large residential community, this location offers exceptional exposure and strong potential for continuous foot traffic. (id:60365)
27 Shephard Avenue
New Tecumseth, Ontario
Welcome to 27 Shephard a place your family will love to call home. From the moment you step inside, you'll appreciate the open and airy layout that brings everyone together. The main floor features modern flooring, an updated kitchen and a seamless connection to the family room perfect for family dinners, entertaining guests or cozy nights in.This house includes a third-floor loft which is a standout feature, offering a flexible space that can be used as a private bedroom, home office or fun playroom for the kids. The finished basement, complete with a 4-piece bath, adds even more versatility ideal for guests, in-laws or a quiet workspace.Step outside to enjoy a peaceful backyard backing onto green space, providing both privacy and great spot for family time. Located in a friendly neighborhood, this home is within walking distance of schools, parks, and all amenities. 27 Shephard is the perfect blend of comfort, space and community ready to welcome your family home. (id:60365)
144 Claremont Lane
Vaughan, Ontario
Welcome to this beautiful and meticulously maintained 4-bedroom, 4-bath family home, featuring large principal rooms and a grand two-storey foyer, perfectly situated on a quiet, family-friendly cul-de-sac in one of Woodbridge's most sought-after neighbourhoods. Set on a spacious pie-shaped lot backing onto serene green space, this property offers exceptional privacy while being just minutes from major highways, public transit, top-rated schools, parks, shopping, and all essential amenities. With approximately 2,600 sq ft above grade plus a fully finished walk-up basement, the home offers remarkable versatility, including a separate 1-bedroom apartment with its own private entrance-ideal for in-laws, a nanny suite, or extended family living.Inside, the bright open-concept layout is enhanced by pot lights, elegant crown mouldings, a cold room, a European-designed chef's kitchen with authentic marble countertops and backsplash, premium cabinetry, and an impressive oak circular staircase. The main floor also includes a convenient laundry room with direct access to the garage.The lower level features a full kitchen and a 3-piece bathroom, with direct access to an outstanding addition that showcases an endless pool and hot tub, creating a relaxing retreat at home. The exterior offers a truly entertainment-ready backyard with interlock landscaping front and back, a backyard bar, and a charming gazebo-perfect for gatherings and outdoor enjoyment. This exceptional property seamlessly blends luxury, functionality, and location, making it an absolute must-see. (id:60365)
503 - 9085 Jane Street
Vaughan, Ontario
Stunning One Plus Den condo is available for Rent in the magnificent Park Avenue Place, right nextto Vaughan Mills. This bright and spacious unit boasts 9-foot ceilings and a state-of-the-art modern kitchen with high-quality finishes. Enjoy the convenience of major highways, public transportation, and a plethora of amenities, including a gym, theatre room, party room, visitor parking, and a rooftop deck/garden with BBQ facilities. Immerse yourself in the vibrant lifestyle offered by Vaughan Mills, Canada's Wonderland, parks, and schools. Don't miss this opportunity to call this beautiful condo home! (id:60365)
31 Brown Lane
Whitchurch-Stouffville, Ontario
Step into this beautifully maintained Fieldgate-built semi offering 3 bedrooms, 4 washrooms, and 1,655 sq. ft. of bright, functional living space-perfectly located within walking distance to the new Barbara Reid P.S., tennis and basketball courts, a water park, and an outdoor skating rink.Featuring 9 ft ceilings, this home delivers an impressive open feel from the moment you enter. The oversized sun-filled family room on the upper level is ideal for gatherings, movie nights, or can easily be converted into a 4th bedroom for growing families.The finished basement adds even more versatility, complete with a 3-piece washroom, a stylish stone feature wall, and an electric fireplace-a great space for guests, a home office, or a cozy retreat.Step outside to a newer 2020 deck, perfect for summer entertaining. This is a thoughtfully designed home in an unbeatable family-friendly location-move-in ready and packed with potential. Let this one check all the boxes. (id:60365)
4 Banff Road
Uxbridge, Ontario
Exceptional, well-established franchise restaurant available in a prime and highly visible location. over 2,000 sq. ft., fully equipped and licensed for 70 seats. The business is simple to run and enjoys strong recognition within the neighbourhood. Long-term 9-year lease in place with renewal option. Attractive occupancy cost at $7,400/month (TMI included). Consistent sales and healthy profitability make this a standout opportunity for operators or investors. (id:60365)
18 Cormorant Crescent
Vaughan, Ontario
Stunning detached Fieldgate Home in the highly sought-after Weston Rd & Rutherford community-one of the most desirable pockets for families and professionals. This beautifully upgraded 4-bedroom, 3-bathroom residence features an ideal floor plan with large principal rooms, offering the perfect blend of comfort, style, and space for both everyday living and entertaining. Thoughtful upgrades and quality finishes are showcased throughout, reflecting true pride of ownership. The home includes a full driveway and a 2-car garage complete with a garage opener-everything is included, making for a seamless move-in. Inside, the spacious layout and well-sized rooms provide flexibility for growing families or anyone seeking abundant living space. This property delivers incredible value in a neighbourhood where upgraded, detached homes rarely come available at this price. A fantastic opportunity to own a spacious, well-appointed home in a prime, family-friendly area close to parks, schools, shopping, and major amenities. Don't miss out! (id:60365)

