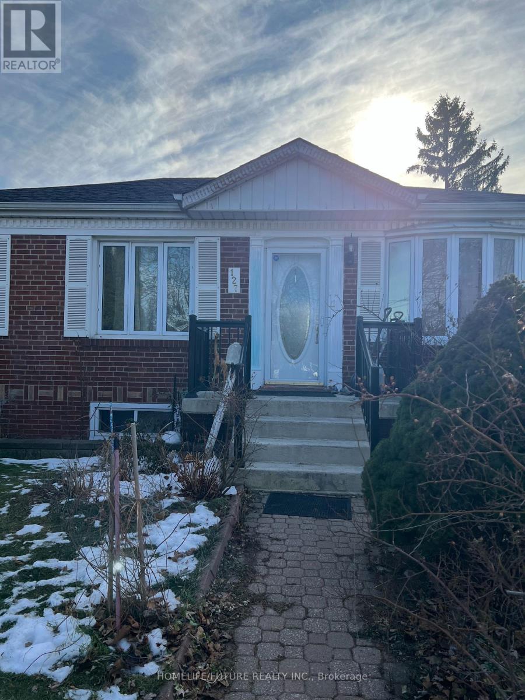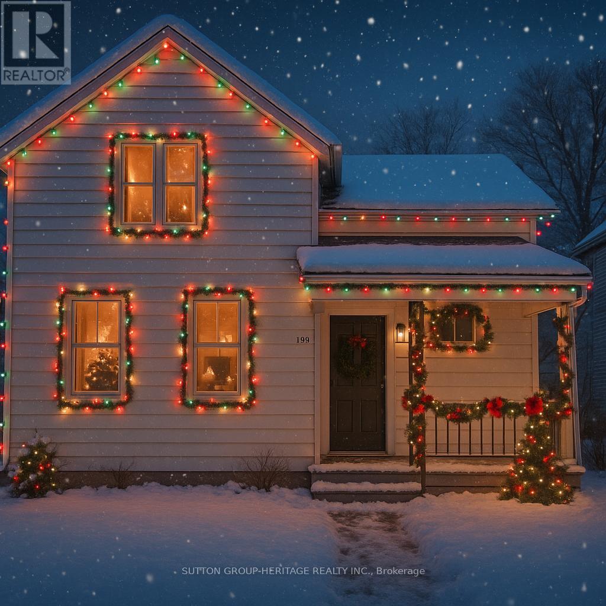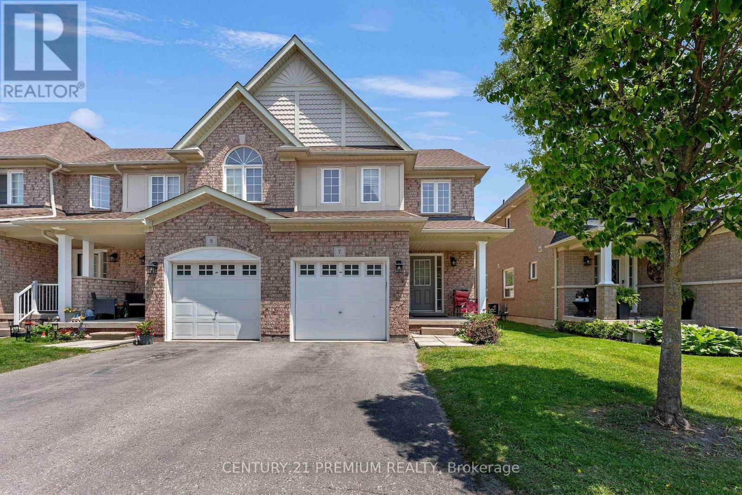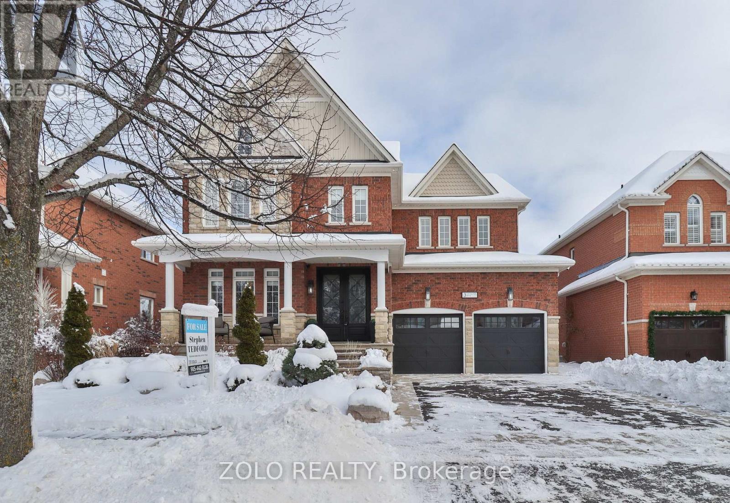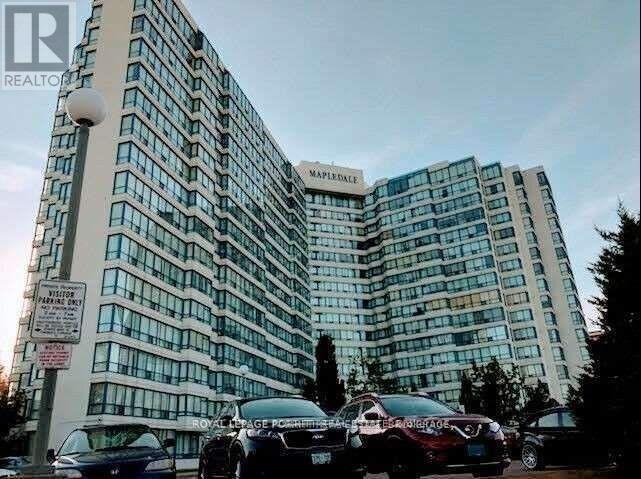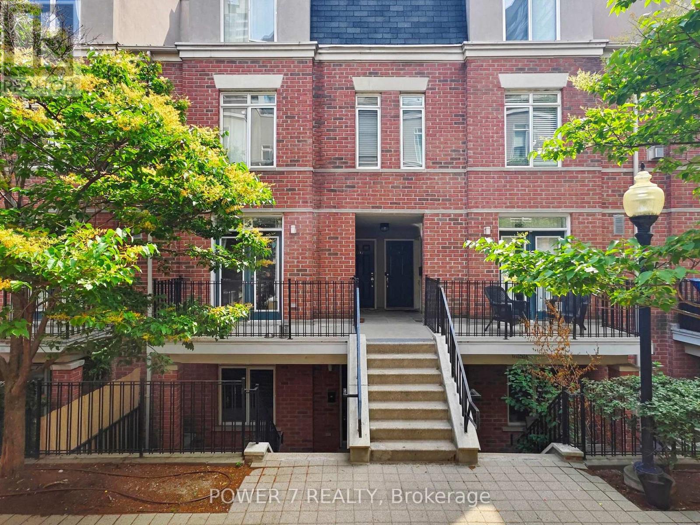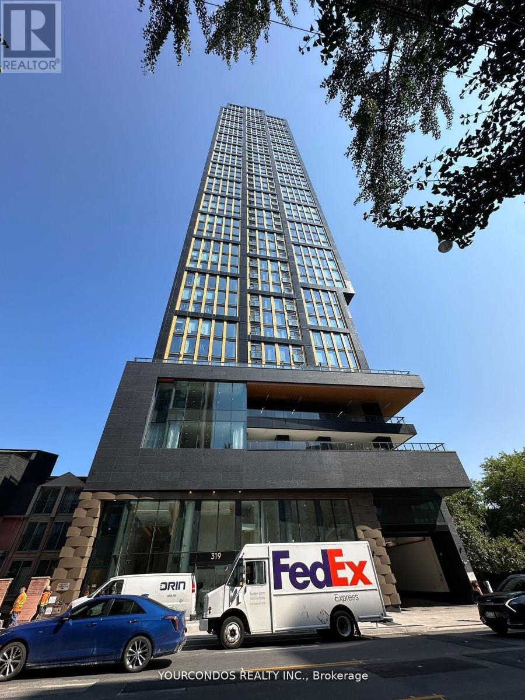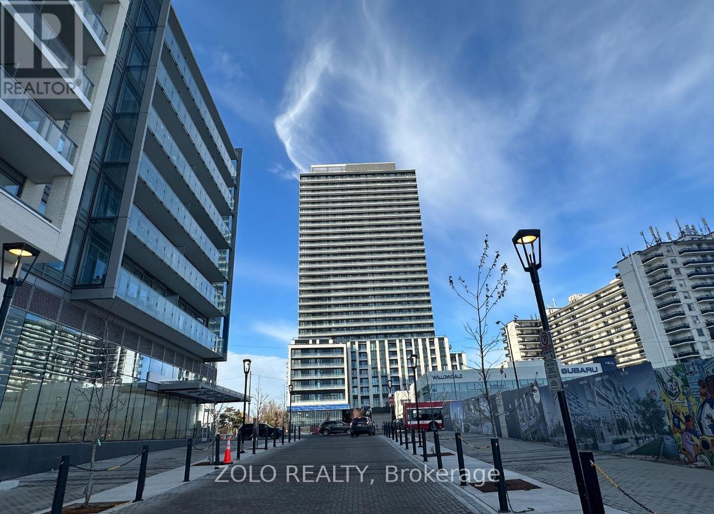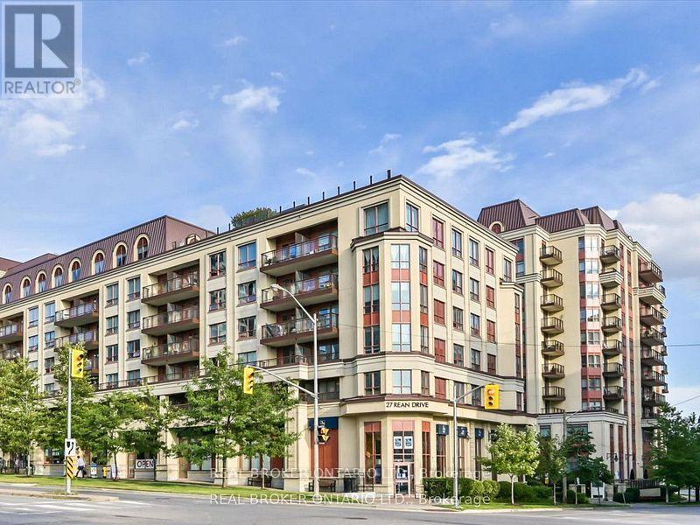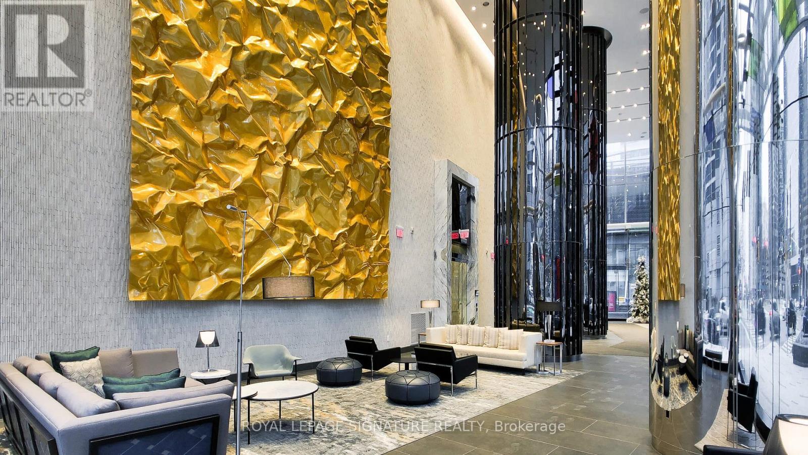259 Tall Grass Trail
Vaughan, Ontario
INCOME READY PROPERTY WITH SO MUCH POTENTIAL & IN ONE OF THE BEST LOCATION* MOST BANG-FOR-YOUR-BUCK HOME !!! FULLY FINISHED 1 BEDROOM BASEMENT WITH SEPARATE ENTRANCE KITCHEN AND LAUNDRY! With minor cosmetic upgrades it offers an affordable place to raise a family with extra income potential! 4+1 bedroom, 4 bath solid brick home - a true gem on a quiet, family-friendly street in one of Vaughan's most desirable neighbourhoods! Perfectly located right next to a park with a playground, just steps to top-rated schools.This move-in ready home has been lovingly maintained and upgraded throughout the years, offering comfort, style, and functionality. Step inside to find a bright, spacious layout with large rooms to set the way you like it and plenty of natural light. The modern renovated kitchen features solid wood soft-close cabinets, quartz countertops, stainless steel appliances, under-cabinet lighting, and extra pantry space - perfect for any home chef! The cozy family room with a fireplace and large sliding doors opens to a lush, private backyard oasis with a deck (2020), colourful gardens, and green space that feels like your own paradise. Upstairs, the primary bedroom is a peaceful retreat with his & hers closets, a 4-piece ensuite, and a private balcony a rare feature! Three additional bedrooms offer generous space for family or guests.The finished basement with a separate entrance provides excellent income potential or the ideal setup for extended family living. Recent upgrades include: fresh paint (2025) washer (2025) fridge (2022) dishwasher (2020) Roof (2022) Furnace (2020) A/C (2020) stamped concrete (2020) and renovated bathrooms (2016) Location can't be beat! Minutes to HWY 400/407, Costco, shops, restaurants, and movie theatres. This home has it all - upgraded, spotless, and ready to move in and generate income! A Home that you have been waiting for is here! This Solid Brik Home Has A Lot Of Potential and Offered at Affordable Price reflecting this market! ** This is a linked property.** (id:60365)
182 Meadowhawk Trail
Bradford West Gwillimbury, Ontario
One-Of-a-Kind**** FULLY RENOVATED WITH A NEW 2 BEDROOM FINISHED BASEMENT!!! Large Semi-detached home Full of character and charm! nestled in the heart of the highly sought-after Summerlyn Village community, where elegance meets everyday convenience. Premium upgrades with new 2 bedroom Finished Basement included. This spectacular 4+2 bedroom, 4 bathroom home is the perfect fusion of luxury, functionality, and modern design. Step inside to find a bright, spacious layout adorned with premium 7.5 inch white oak engineered hardwood flooring, smooth ceilings, pot lights, and designer light fixtures throughout. The heart of the home is the chef-inspired gourmet kitchen, featuring sleek stainless steel appliances, quartz countertops, custom designer cabinetry, and a generous center island ideal for entertaining family and friends. A thoughtfully designed walk-in closet on the main floor adds smart storage and convenience, especially for larger families. Upstairs, you'll find beautifully upgraded bedrooms, fully renovated spa-like bathrooms with designer touch finishes and custom closet organizers that bring both luxury and practicality together. Brand New Finished Basement offers even more living space with a stylish built-in bar, contemporary vinyl flooring, ambient pot lights, a large open-concept living area, and two spacious bedrooms, perfect for in-laws, guests, or a home office setup. Beautiful backyard upgraded with stylish interlock & new deck - ready for parties & celebrations! Located in a vibrant, family-friendly neighbourhood, you're just steps from parks, top-rated schools, shopping, dining, and everything your lifestyle demands. A Home That Hugs You the Moment You Walk In (id:60365)
Bsmt - 127 Chillery Avenue
Toronto, Ontario
Basement 2 Bedroom + 1 Kitchen, 1 Washroom, Shared Laundry In Basement. Quiet And Convenient Area. For No Smoking Tenants Only. Tenant Is Responsible For Snow Removal And Keeping Their Area Clean. Separate Entrance Is At The Back. Tenants Pay 40% Of Utilities + 40% Water Bills. (id:60365)
158 Celina Street
Oshawa, Ontario
A Fantastic Investment Opportunity In A Highly Walkable Location Close To All Amenities. This Legal Duplex Features Two Private Units, Each With Its Own Entrance. The Main Floor Offers 2 Bedrooms And 1 Bath, While The Upper Unit Includes 1 Bedroom & 1 Bath. Additional Highlights Include A Generous Backyard, Parking For Two Cars, And Onsite Coin-Operated Laundry. Numerous Updates Completed, Including A New Furnace (2021), Air Conditioner (2020), And Updated Windows Throughout (Excluding Basement), Flooring And Soffits Upgraded, Garden Shed, Kitchen Counters And Cabinets Upgraded, Added Insulation between Floors, Basement Professionally Waterproofed. Main floor is vacant ($1,900 + utilities) & upstairs tenant pays $1,600 + utilities ( tenant will vacate if required) Both units separate hydro meters & share gas. Investor Summary - 158 Celina St, Oshawa Excellent opportunity to acquire a legal duplex in a strong Oshawa rental location. This property generates $42,000 in gross annual income with a solid 7.16% cap rate. With conservative financing at a 3.89% interest rate and 30% down, investors can expect strong positive cash flow of approximately $13,800 annually. Two self-contained units provide diversified income streams, making this an ideal addition to any investment portfolio. Some staging is AI generated. (id:60365)
7 - 460 Woodmount Drive
Oshawa, Ontario
A meticulously maintained end-unit townhouse featuring modern finishes, flexible living spaces, and low-maintenance amenities, ideal for families or downsizers. The bright, updated interior, finished basement, and excellent location make this a compelling choice. Overview Type: All-brick, end? unit townhouse in the family? friendly Conlin Village neighborhood Bedrooms/Baths: 3?beds, 4?baths (incl. 4?pc in basement) ? Key Features Main Level: Gourmet kitchen with updated quartz counters, custom backsplash, breakfast bar & stainless steel appliances Open-concept living/dining area featuring hardwood floors. Second Floor: Three spacious bedrooms, including a primary suite with walk-in closet and 3?pc ensuite, Convenient 4?pc main bath and upstairs laundry; Finished Basement: Fully finished basement with large windows and wet bar, Attached garage + second parking spot, Central air conditioning, forced?air natural gas heating; ? Location & Community: Just steps from schools, parks, Smart Centres Oshawa North, Costco, UOIT, Durham College, community centre, library, and Hwy407; Pet-restricted condo with community centre and transit nearby (id:60365)
3 Covington Drive
Whitby, Ontario
Set on one of Brooklin's most coveted streets, this exceptional Southampton Model Queensgate home offers over 4,000 sq. ft. of professionally designed & decorated luxury living space. Situated on a 50 ft lot backing onto greenspace, this home delivers both sophistication & serenity. The attention to detail is evident from soaring ceilings & rich hardwood flooring throughout to designer lighting & in-ceiling speakers that set the tone for effortless elegance. At the heart of the home lies the entertainers kitchen, outfitted with high-end appliances incl. a Jenn-Air fridge, wall oven, microwave, & Thermador cooktop. This culinary haven seamlessly opens to the oversized great room w/ gas fireplace, all overlooking the breathtaking ravine backdrop & walks out to custom Trex deck overlooking the Backyard Oasis. In addition to a separate Living & Dining Room, the main floor also features a home office (also ideal as a childrens playroom), a mudroom/laundry room w/access to a recently renovated garage. Upstairs, the primary suite is a true retreat, with tranquil ravine views, his-and-hers walk-in closets, & a spa-inspired 5-piece ensuite. Bedroom 2 enjoys its own 3-piece ensuite and walk-in closet, while bedrooms 3 & 4 share a spacious 4-piece Jack & Jill bath each with its own walk-in closet. The finished walk-out basement extends the homes entertainment space, a sprawling rec room w/built-in cabinetry, a wet bar & beverage fridge, plus an open games area ideal for hosting family gatherings or poolside celebrations. Step outside to your private backyard oasis, complete w/16 x 32 kidney-shaped in-ground pool, hot tub, pool cabana w/electrical, propane fire pit & extensive landscaping. All of this is within walking distance to top-rated schools & moments from downtown Brooklin, golf courses, the 407, shops, dining & more. Luxury. Privacy. Location. This is more than a home its a lifestyle. (id:60365)
1501 - 3050 Ellesmere Road
Toronto, Ontario
Welcome to this spacious 1+1 bedroom condo that can easily be used as a two-bedroom layout, featuring 2 bathrooms and a functional open-concept design. Located in the highly sought-after Mapledale community, this suite offers both comfort and convenience. Enjoy the stacked in-suite washer and dryer for easy laundry days, along with excellent building amenities, including an indoor pool, fully equipped gym, and outdoor gazebo - perfect for relaxing or entertaining. Parking space available. Don't miss the opportunity to make this bright and versatile space your next home! (id:60365)
147 - 415 Jarvis Street
Toronto, Ontario
Welcome To 415 Jarvis St - "The Central" of the Core of downtown Toronto - This 2-Bedroom Condo Townhouse Features An Open Concept & Functional Layout, 2 Beds 1 Full Bath, 744 SF of Living Space + 100 SF Terrace, 1 Underground Parking & 1 Locker! Many Recent Upgrades Including Newer Paint, Newer Laminated Hardwood Floor Thru, Newer & Upgraded Electric Light Fixtures! Walk Score 95,Transit 97! 8-Minute Walk To Subway, Minutes To Cabbage Town, TMU, George Brown, U of T, University Health Network, Numerous Top-rated Restaurants, Neighborhood Cafes, Sport Bars, Coffee Shops, Bubble Tea Shops, Loblaws, St. Lawrence Market, St. James Park, St. Lawrence Hall are all nearby! You'll enjoy excellent fitness options, great cafes, fresh grocery and market access, plus beautiful green space all within easy walking distance. Transit access is outstanding too. (id:60365)
3205 - 319 Jarvis Street
Toronto, Ontario
Welcome To Prime Condos, Situated In The Heart Of Downtown Toronto Near Jarvis & Gerrard. Fabulous Open Concept One Bedroom Unit With Efficient Suite Layout. High Floor West View Of The City Core. Laminate Flooring Throughout. Floor To Ceiling Windows With Ample Of Sunlight. Modern Kitchen With B/I Appliances And Backsplash. Excellent Location, Steps To Public Transportation, Toronto Metropolitan University, Eaton Centre, Dining And Shopping. Minutes To The Financial & Entertainment District. Close Proximity To All Daily Essentials. (id:60365)
1010 - 5858 Yonge Street
Toronto, Ontario
Brand New Luxury Condo for Lease in the Heart of Yonge & Finch! Welcome to Plaza on Yonge - a stunning, brand-new 2-bedroom, 2 full-bath suite featuring soaring 10-ft ceilings and a bright east-facing exposure that fills the space with beautiful natural sunlight. This thoughtfully designed open-concept layout offers laminate flooring throughout, floor-to-ceiling windows, a modern kitchen with stainless steel appliances and granite countertops, and a spacious primary bedroom with a walk-in closet and 3-piece ensuite. Enjoy a very large private balcony with open views - perfect for relaxing or entertaining. Includes 1 parking space. Residents enjoy luxury-designed amenities including a 24-hour concierge, gym, yoga room, study area, boardroom, and indoor/outdoor lifestyle spaces (coming soon). Ideally located steps to Finch Subway Station, TTC, GO Transit, restaurants, shopping, parks, schools, and minutes to Highway 401. Perfect for families seeking style, comfort, and unbeatable convenience in one of North York's most vibrant communities. Book your showing today! (id:60365)
613 - 27 Rean Drive
Toronto, Ontario
Welcome home! Bright & spacious 1-bed, 1-bath suite offering nearly 600 sq. ft. of well-designed living space with beautiful north-facing views. Freshly painted in a neutral palette with brand-new flooring, updated lighting & refreshed cabinets, truly move-in ready! Open-concept layout features a modern kitchen with granite countertops, full-size stainless steel appliances, breakfast bar & sleek backsplash. A versatile nook off the living area is perfect for a home office or study space. The bedroom offers a large window with new blinds & an oversized closet with built-in organizers. Enjoy full-size in-suite laundry, plus parking & locker. Building amenities: rooftop terrace with BBQs & panoramic views, gym, theatre, party room & visitor parking. Prime location steps to Bayview Village Mall, Bayview Subway, groceries, parks, trails & dining, with easy access to Hwy 401, 404 & DVP. This is a strict non-smoking building that has recently undergone interior renovations. (id:60365)
5603 - 10 York Street
Toronto, Ontario
Luxury Tridel Built "Ten York"! Bright & Spacious 2 Bedroom. 2 Washroom. Approx 793 Sf Walk Out To Balcony. Located In The Centre Of Downtown Toronto. Steps From TTC, Union Station & Waterfront. Close To The Path. Walk To Supermarkets, Restaurants, Shops, Subway, Queen's Quay. Come Experience Living At Ten York! (id:60365)



