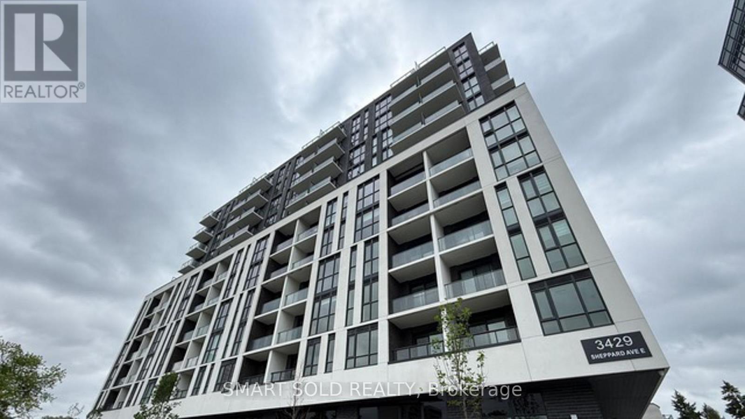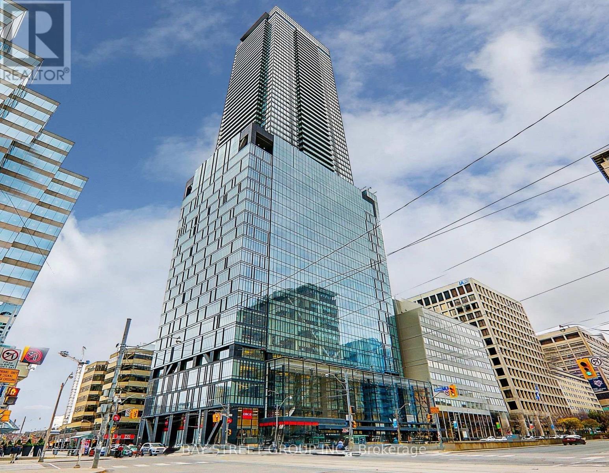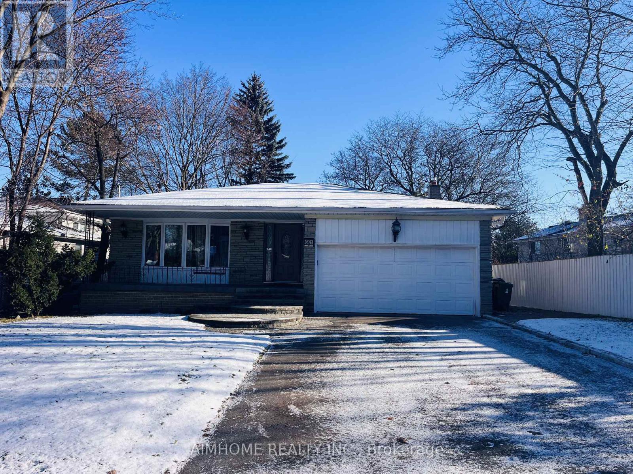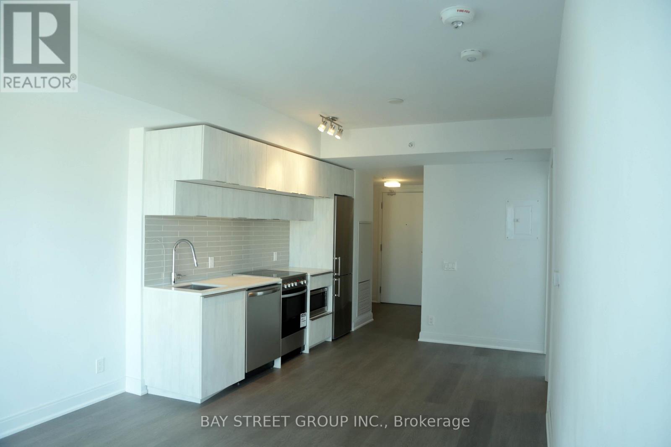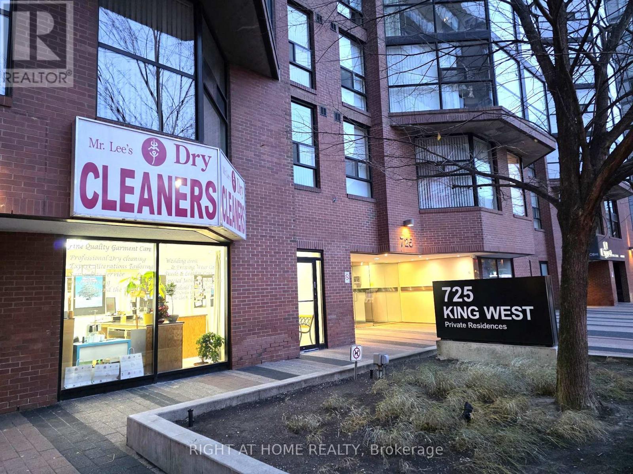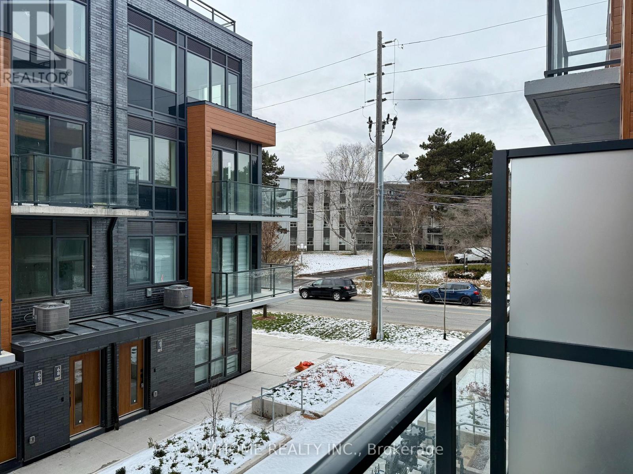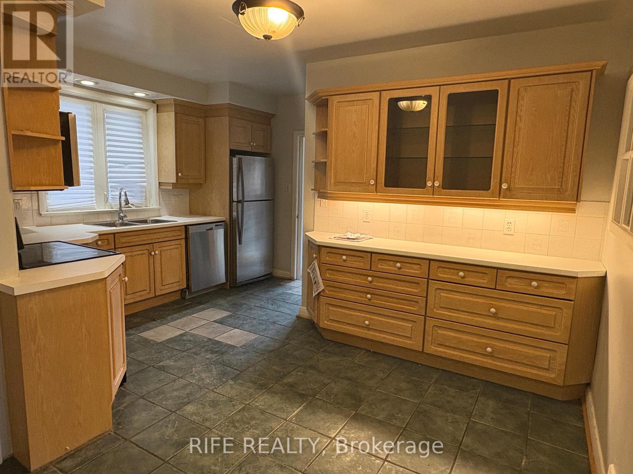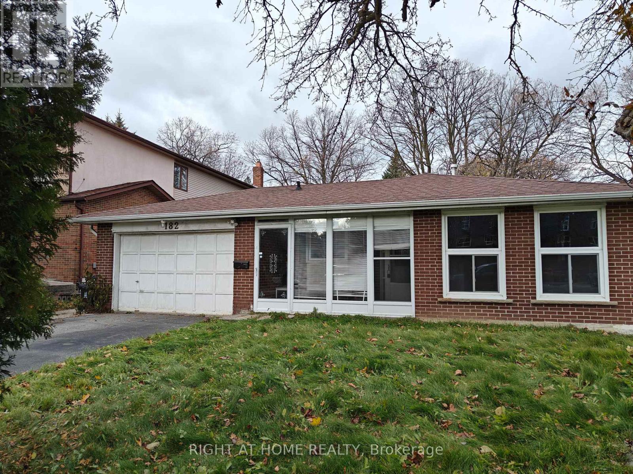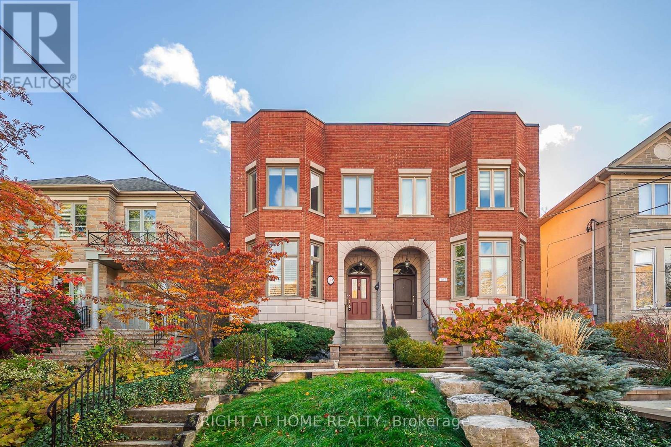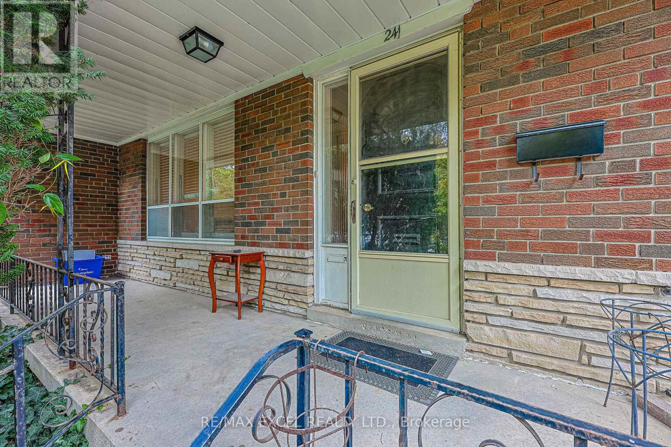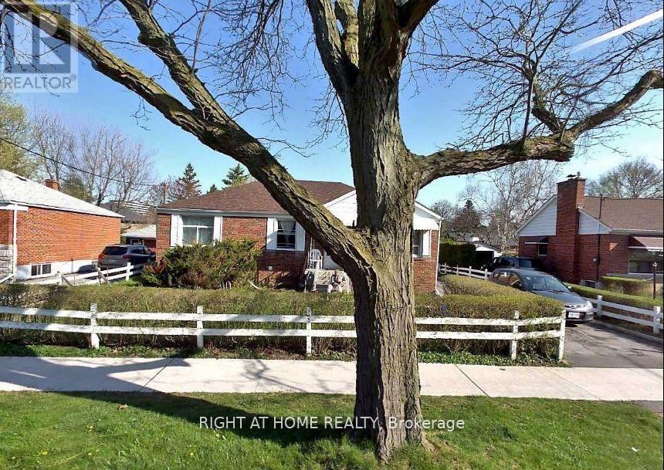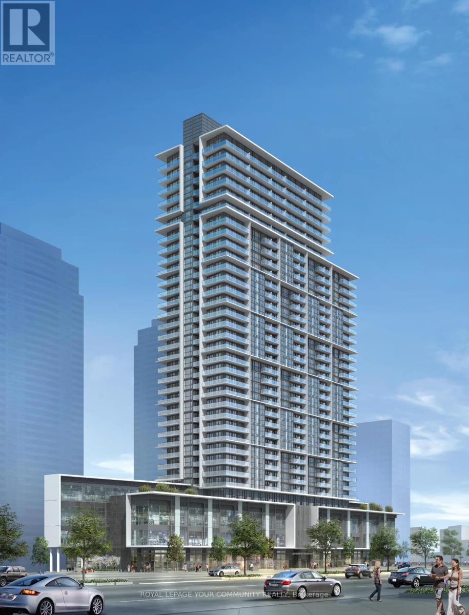B720 - 3429 Sheppard Avenue E
Toronto, Ontario
Originally Intended For Self - Use, This Brand NEW Suite Features Several Premium Upgrades, Including Enhanced Flooring, A Double-Door Stainless Steel Refrigerator, An Upgraded Stove, And High-Quality Bathroom Tiles. The Bedroom Faces South With Abundant Natural Sunlight Throughout The Day, And With No Unit Above, The Home Offers Exceptional Peace And Quiet.Welcome To The Garden Series-Where Modern Living Meets Ultimate Convenience. This Brand-New 1-Bedroom, 1-Bathroom Suite Boasts A Bright, Functional Layout With An Open-Concept Living And Dining Area That Flows Seamlessly Onto A Large Private Balcony. The Modern Kitchen Is Equipped With Brand-New Stainless Steel Appliances And Stylish Finishes, While The Bedroom Features A Large Closet. A Sleek 4-Piece Bathroom And In-Suite Laundry Further Elevate The Comfort And Practicality Of This Thoughtfully Designed Home. Located In The Heart Of Scarborough At Sheppard Ave E & Warden, You'll Enjoy Unbeatable Access To TTC Transit, Highways 401/404, Agincourt GO Station, Fairview Mall, Parks, Schools, And Everyday Amenities. It's An Excellent Choice For Centennial College Or Seneca College Students And Young Professionals. (id:60365)
4712 - 488 University Avenue
Toronto, Ontario
Welcome to the 5 star luxury Condo. Direct Access to Subway! Beautiful 1+1 Unit, Over 600Sqf with massive balcony. Open Concept Layout, Modern Kitchen With High End Appliances, Laminated F1o0r All Through, Unobstructed West View. Free 5 star gym membership at Skyclub. Close To U Of I, TMU, Hospitals And Shops... (id:60365)
Lower - 661 Conacher Drive E
Toronto, Ontario
Welcome to this bright, spacious fully furnished Large one bedroom apartmentnest nestled in a prime North York quite peaceful neighbourhood , this Ground floor home offer you a bright open concept layout with direct access to beautiful backyard . Living room Large bay window bring the morning sunshine . Enjoy the morden tastefull decor with private separate entrance . the ensuit laundry and all of the furnishings bring you super convience . TTC, Shopping , supermarkt , resturant just steps away. easy access to hyw 401 and Yonge st. this lovely one bedroom partment unit perfect for a professional or couple those like quiet living place . one parking include in , share 30% all utilities cost with owner. (id:60365)
2711 - 181 Dundas Street E
Toronto, Ontario
Welcome to this modern 2-bedroom condo. Located At The Corner Of Dundas & Jarvis. Steps To Ryerson University, Eaton Centre, Subway Station, Restaurants, Groceries, George Brown College.Shared kitchen, living room, bathroom and utilities. (id:60365)
5 - 725 King Street W
Toronto, Ontario
Profitable Dry Cleaning Business for Sale in Downtown Toronto, Located on a busy street surrounded by high-density condos and retail stores, this dry cleaning business has a loyal customer base and steady foot traffic, Weekly Sales: $6,000 - $6,500, Rent: $4,850/month, Lease: 3+5 years remaining, Operating Hours: 6 days a week, short hours 9-6:30pm, Monthly Net Income over $14,000, Low Capital Investment: Easy to run and highly profitable, This is a rare opportunity for a low-investment, high-return business. (id:60365)
141 - 69 Curlew Drive
Toronto, Ontario
Brand new modern townhouse with desirable south exposure, flooded with natural light. Conveniently located just 3 minutes from the highway, this thoughtfully designed home offers a practical layout with living and dining areas on the main floor and bedrooms on the second level. The main floor features 9' ceilings, floor-to-ceiling windows, integrated appliances, a smart doorbell, an Ecobee thermostat connected to your phone, and extra storage under the stairs. Upstairs, two generously sized bedrooms each enjoy a full private bathroom. Includes underground parking with direct ground-level access. Experience hassle-free living in one of the most convenient locations in the Parkwoods neighbourhood. (id:60365)
67 Munro Boulevard
Toronto, Ontario
Welcome to this beautifully maintained bungalow nestled among multi-million dollar homes in one of Torontos most sought-after communities. Featuring 3 spacious bedrooms and a fully finished basement, this rare offering provides the perfect blend of comfort and functionality ideal for families looking to grow. Enjoy a lush, tree-lined backyard that offers a private oasis for both outdoor entertaining and children's play. Located within close proximity to some of the citys top-ranked schools, including Crescent School, Toronto French School, Havergal College, Bayview Glen, Owen Public School, Dunlace Public School, and York Mills Collegiate Institute. (id:60365)
182 Mcnicoll Avenue
Toronto, Ontario
Cheerful home located in Prime North York neighborhood where near the brand schools: Hillmount Public School (JK - 5); A Y Jackson Secondary School (9 - 12); Highland Middle School. Detached property in split levels floor plan which is perfect for family home and a potential rental unit in basement with its own separate side entrance. Solid all brick home with 3 bedrooms on upper floor + The self-contained unit in basement has 2 bedrooms, 3pc bathroom and 1 kitchen. The subject property is only 950M away from the Seneca Polytechnic Newnham Campus, or 6 houses away from the TTC buses on Don Mills Road - easy access to Don Mills Station at Fairview Mall. This lovely home is modernized with 3/4" hardwood floor, modern kitchen with granite counter, led ceiling lights, thermal windows, etc. Double driveway for 4 vehicles + a double garage. Premium lot size in North York location. (id:60365)
161 Cranbrooke Avenue
Toronto, Ontario
Gorgeous Home In The John Wanless P.S Area Features:Over 2400 Sqft Of Living Space, Gourmet Eat-In Kit W/Bay Window, Granite counter top, Hardwood Flrs, Soaring Ceilings, Skylights,Open Concept Dining/Living With W/O To Deck Perfect For Entertaining, Large Sun Filled Master Bdrm W/5Pc Ensuite & His/Her Closets,Finished Basement W/4th Bdrm, Extremely High Ceilings, Rec Room W/Walkout To Yard.Close To Parks,Yonge St,Schools,Shopping,Etc (id:60365)
Main Fl - 241 Burnett Avenue W
Toronto, Ontario
Wonderful 3 Bedroom In A High Demand Area Of Yonge & Sheppard. Bright And Spacious With A Large State of the Art Skylight In The Kitchen Bringing Lots Of Natural Lighting. A Quiet And Lovely Neighbourhood. Featuring a new and refreshed bathroom and a newly designed staircase. Close To Highway, Schools And Transits. Minutes Away From All Restaurants And Shopping. This charming house has it all. Two Parking Spots Available. Shared Laundry In Basement. Utilities Split Is 60-40. (id:60365)
Basemen - 22 Kenton Drive
Toronto, Ontario
Your Search Ends Here - Can't Be Beat! A Gorgeous Lower Level Unit, Featuring Separate Entrance, Pot Lights With Dimmers, Newer Windows, Luxury Vinyl Floors, Double Mirrored Closet Doors And A Den That Can Be Used As Separate Dinning Space Or Home Office Space. Kitchen, With Beautiful Quartz Counter Tops, Lots Of Natural Light, Functional Layout & 1 Outside Parking Spot. Walking Distance To Shops, Schools, Bus Stop, Restaurants & All Essential Amenities. Great For Students And Young Professionals! Ready For Immediate Possession! Shows Well! (id:60365)
2818 - 4955 Yonge Street
Toronto, Ontario
Welcome To The New Luxury Pearl Place Condo, a Stylish 1 bedroom Open-Concept Layout.9-foot ceilings, floor-to-ceiling windows, abundant natural light throughout. The modern kitchen features quartz countertops and stainless steel appliances. North view to Yonge St. Steps to Yonge-Sheppard subway station, Yonge-North York Subway, Empress Walk, Loblaws, Mel Lastman Square, Libraries, Schools, restaurants, cafes, and entertainment. Enjoy access to new luxury amenities, including a gym and rooftop terrace. Commuting is seamless with easy access to TTC transit and Highway 401. Experience urban living at its finest! (id:60365)

