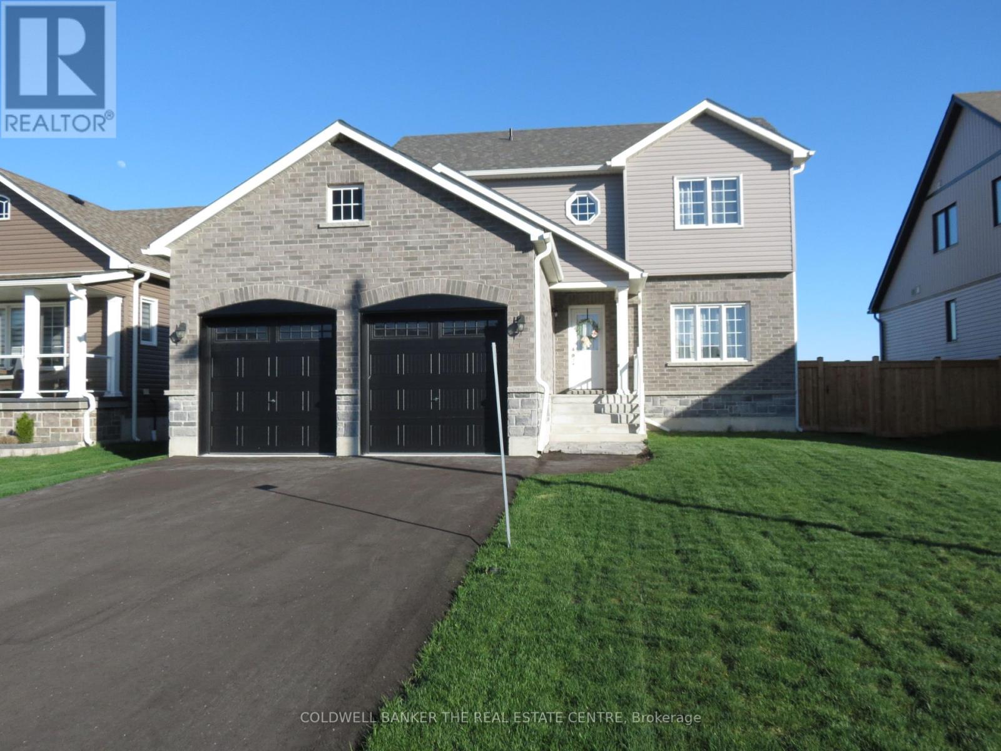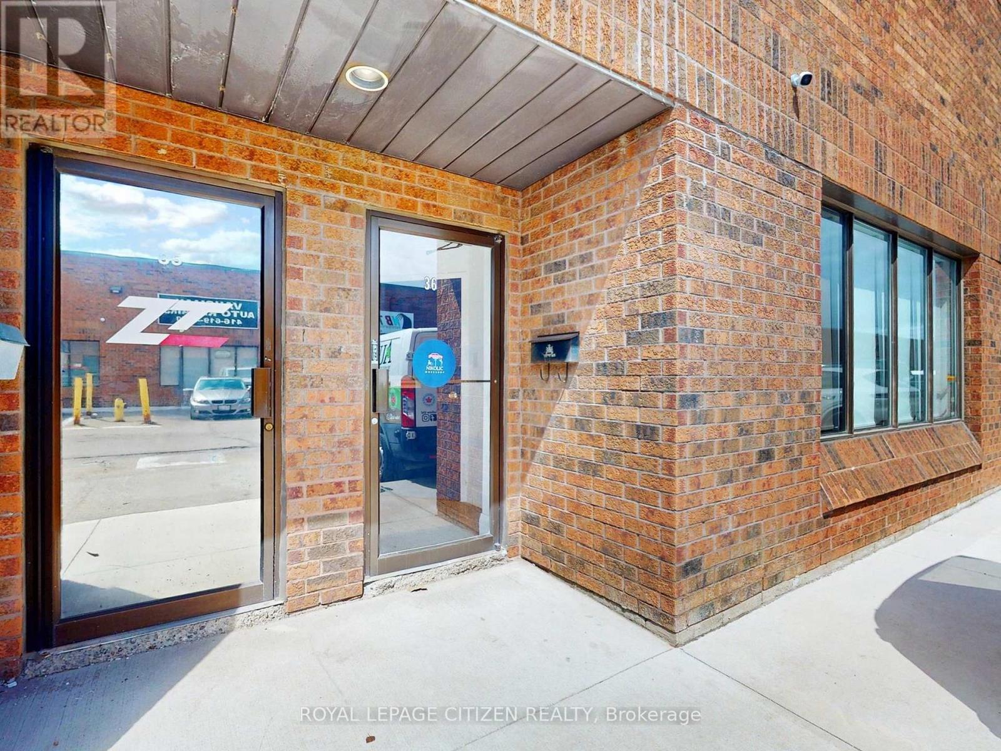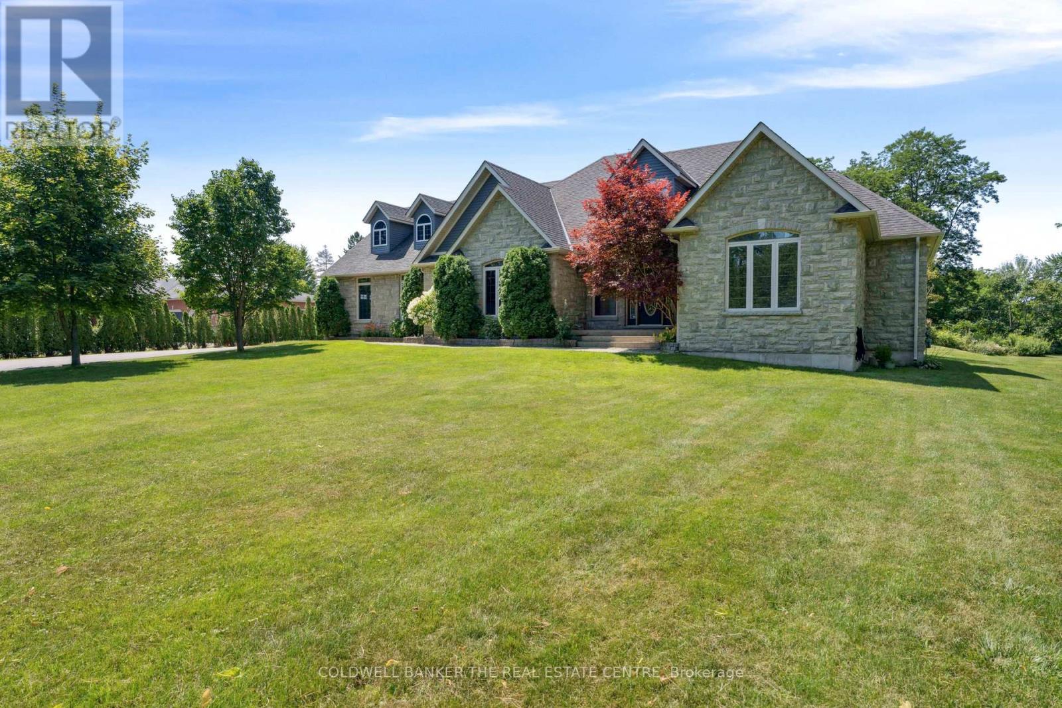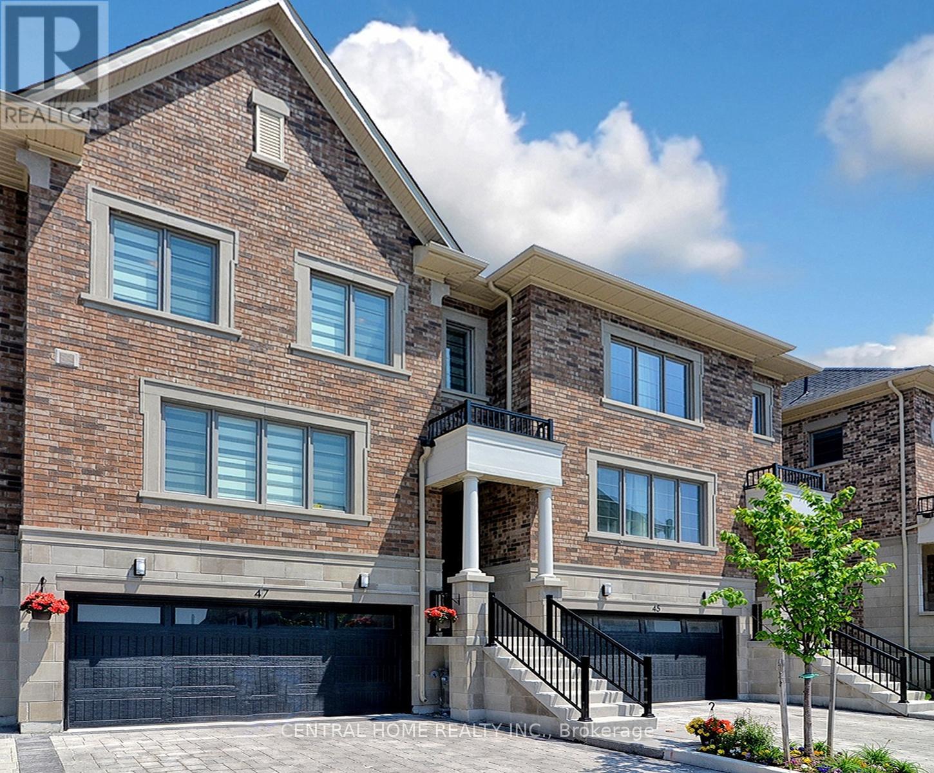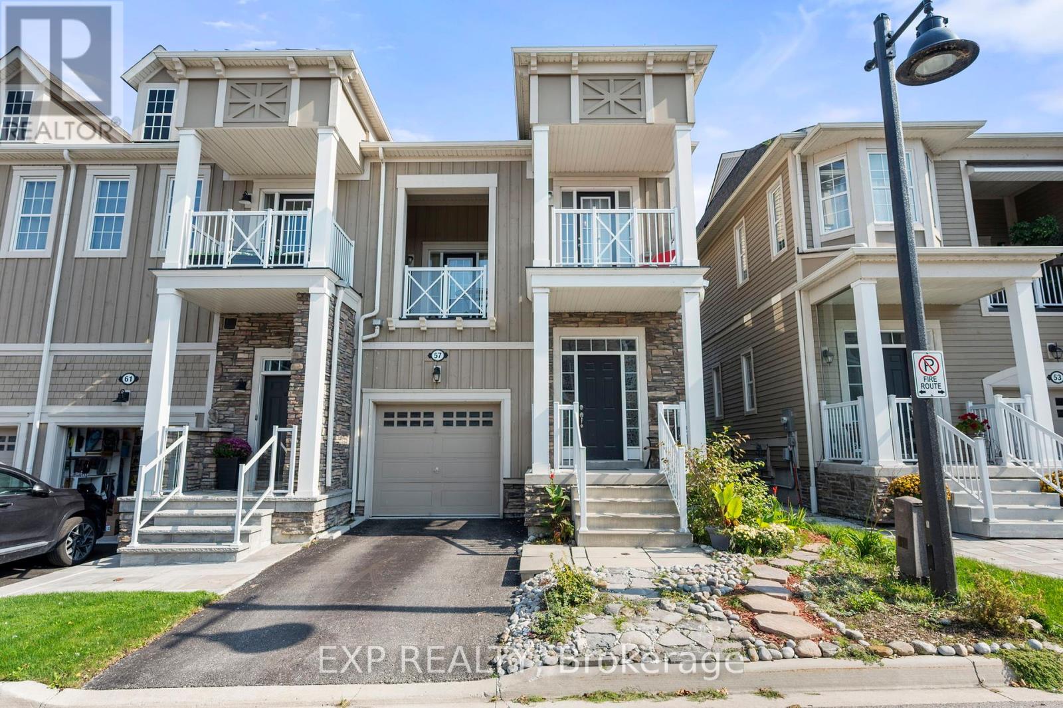5514 Highway 11 South, R R 1
Oro-Medonte, Ontario
Welcome To 5514 Highway 11, A 2.34-Acre Property Just Outside Orillia Offering Space, Privacy And Serious Functionality. The Home Features 2 Main Floor Bedrooms And One Downstairs (One Currently Used As An Office), Huge Deck And Partially-Finished Basement. The Kitchen Includes A Boos Block Commercial Wood Butchers Block And Full Suite Of Stainless Steel Appliances, All New In 2022, Plus 2022 Washer And Dryer Downstairs. The Star Of The Show Is The 2,800+ Square Foot Shop With 3-Phase Power, Its Own Propane Tank, Loading Dock And Space To Fit Up To 13 Vehicles. The Orange Car Hoist Is Included, Making It Ideal For Car Enthusiasts, Metalworkers Or Trades. Outside, You'll Find A Large Pond With A Classic Truck Converted Into A Fountain, Trailer By The Pond, Two Additional Trailer Bodies For Storage And Massive Anchor That Adds A Unique Touch. Currently Zoned R1, The Property Previously Supported Light Commercial Use Including A Metal Fabrication Shop - Buyers Are Advised To Verify Any Future Use Or Zoning Changes Directly With The Municipality. The Property Has Also Long Benefited From An Additional Rear Access Road Via A Former Highway On-Ramp. While Access Has Been Uninterrupted For Years, Buyers Should Confirm Its Continued Availability With The Appropriate Authorities. The Location Provides Quick Access To Orillia While Feeling Fully-Rural. This Is A Rare Opportunity For Someone Who Needs More Than Just A House. (id:60365)
107 Allegra Drive
Wasaga Beach, Ontario
Welcome to 107 Allegra Dr. - A Spacious & Stylish Family Home! This beautifully landscaped property offers over 3,500 sq ft of finished living space, 6 bedrooms, 5 full bathrooms, and incredible in-law potential. MAIN FLOOR: Enjoy an open-concept layout with soaring 16-ft ceilings in the living room, large windows, and a cozy gas fireplace. The kitchen features stainless steel appliances and large island, a bright dining area with a walkout to a private deck overlooking that yard. The main floor also includes a luxurious primary bedroom with spa-like ensuite and walk-in closet, plus a second bedroom and full bath. LOFT: Flooded with natural light, the loft overlooks the main floor and includes two spacious bedrooms and a full bathroom perfect for kids or guests. LOWER LEVEL: Ideal for extended family or multi-generational living, the walkout basement includes a full kitchen, large living area with fireplace, 2 bedrooms connected by a Jack & Jill bath, an additional 3-piece bath, separate laundry, and access to the private backyard with deck and firepit. This home is truly move-in ready and offers comfort, flexibility, and style for any stage of life. Don't miss it! (id:60365)
104 Village Gate Drive W
Wasaga Beach, Ontario
4 Years New Corner Detached Home In Prestigious Georgian Sand Of Wasaga Beach. This House Has 3 Bedrooms, 9" Ceiling, Great Open Concept With Lots of Windows And Natural Light. Walking Distance to Wasaga Beach, Golf Course. Basement is not for rent (id:60365)
53 Allenwood Road
Springwater, Ontario
Discover Your Dream Home in Springwater! Nestled in one of Springwater's most desirable, growing communities. This nearly-new, 2-year-old home offers an expansive 1,900 sq. ft. of thoughtfully designed living space, featuring 3 spacious bedrooms and 3 full bathrooms, perfect for a growing family or those who love to entertain. Imagine unwinding away from city noise, yet being just 90 minutes to Toronto, 30 minutes to Barrie, and a short drive to Wasaga Beach, with the worlds longest Fresh water beach. The family-friendly neighborhood is peaceful and safe, with easy school bus access and plenty of room to grow. Let your creativity shine with a massive unfinished basement, complete with large windows and an open layout ready for your custom rec room, home gym, or dream retreat. This move-in-ready home is waiting for you and your family. Don't miss the chance to enjoy comfort, space, and style in a welcoming community. Schedule your viewing and make this exceptional house your new home! (id:60365)
607 - 8 Water Walk Drive
Markham, Ontario
Welcome Students & New Comers. Welcome to Riverview A building by Times Group, a luxurious new condominium in the heart of Markham on Hwy 7. This spacious 1139 sq ft unit boasts a well-designed 2+1-bedroom layout with 3 baths. The full-sized den offers versatility and can serve as a third bedroom. Perfect For Privacy. This prime location provides unmatched convenience with Whole Foods, LCBO, Go Train, VIP Cineplex, Good Life Fitness, and more just steps away. Also, you'll have easy access to Main St. Unionville, public transit, and major highways including Hwy 407 and 404. (id:60365)
35 - 8540 Keele Street
Vaughan, Ontario
Prime Commercial Opportunity, in a Great Industrial Area. Position your business for success in this prominent and high-traffic location with exceptional frontage on Keele St. Zoned EM2, this versatile commercial unit offers a wide range of permitted uses. 1575 sq. ft on the main level and two mezzanines of just over 1000 sq. ft for storage. This unit has a functional layout with a kitchenette, two washrooms, and flexible open areas ready for immediate occupancy or customization to meet your unique business needs. Convenient access to HWY 7, 407, 400, and Langstaff. Easily accessible to major suppliers, retail, and service businesses. This property offers the space, location, and zoning flexibility to support your business. (id:60365)
54 Pine Post Road
Georgina, Ontario
Custom forest retreat with an inground pool located on 1.5 Acres with nearly 5,000 Square feet of living space! Welcome home to 54 Pine Post. This luxurious custom-built home, nestled in a tranquil enclave of executive homes steps from Lake Simcoe, offers modern living surrounded by natural beauty. Perfect for the entertainers dream, walk out from the kitchen to your own backyard oasis. Featuring a Finished basement apartment with a separate entrance through the garage. There is a potential for 2 separate accessory dwelling units on the property. Close to all local amenities, schools and public transit. (id:60365)
26 Arbourview Drive
Vaughan, Ontario
Well-Maintained Home in Quiet, High-Demand Neighborhood - Ideal for AAA Tenants! This clean and spacious home is located in a quite and high demand community and is now available for responsible, long-term tenants. The property features 3 comfortable bedrooms and 2.5 bathrooms, offering plenty of space for families or professionals. The open-concept kitchen and dining area is perfect for entertaining and everyday living. Enjoy privacy and outdoor space in the fully fenced backyard-great for kids, pets, or simply relaxing. Additional highlights include a large driveway that can accommodate up to 4 vehicles, providing sufficient parking space. This is a well-cared-for home in an excellent location: close to schools, parks, transit, and other amenities. Looking for respectful tenants who will treat the property like their own. (id:60365)
47 Divon Lane
Richmond Hill, Ontario
This stunning luxury freehold town-home, one of the largest residences in the exclusive Sapphire of Bayview Hill development, offers an exceptional blend of sophistication, comfort, and convenience in the prestigious Bayview Hill neighbourhood. Featuring 9-foot ceilings, gleaming hardwood floors throughout, and a high-performance two-zone A/C & heating HVAC system, this home is designed with extensive upgrades for modern living.The custom-designed kitchen showcases premium quartz countertops, a beautiful stone waterfall island with a breakfast bar, while spa-inspired bathrooms create a serene retreat. The open-concept main floor seamlessly connects the living room, dining room, kitchen, and family room, enhancing functionality and flow for everyday living and entertaining.Upstairs, you'll find four spacious bedrooms, each with its own en-suite, ensuring privacy and convenience for family members and guests. The master suite is a true sanctuary, complete with a luxurious 5-piece en-suite and a generously sized walk-in closet.One of the rare highlights of this town home is its private and beautifully landscaped backyard with serene views, setting it apart as one of the most premium units in the complex an outdoor space that must be seen to be fully appreciated.Additional features include a double car garage, a large storage room, and an abundance of natural light pouring through oversized windows, creating a bright and inviting atmosphere throughout.Ideally located in a family-friendly community and zoned for top-ranked schools such as Bayview Elementary and Bayview Secondary, this home offers unmatched convenience with close access to highways 404/407, the GO Station, YRT transit, shopping, dining, entertainment, parks, community centres, Walmart, and groceries.This residence truly represents the perfect blend of luxury, privacy, and prime location in the highly sought-after Bayview Hill community in Richmond Hill. (id:60365)
226 Westmount Boulevard
Vaughan, Ontario
Welcome to 226 Westmount Blvd -- an immaculately maintained executive home in Vaughan, sought-after Westmount/Wilshire neighborhood. This newly painted, stunning residence sits on a large, private lot with mature trees and backs directly onto the exclusive Renaissance Court, offering both space and tranquility. Step inside to a bright, open entryway that leads to a beautifully upgraded kitchen perfect for cooking and entertaining. The inviting family room features a cozy fireplace, creating a warm and comfortable space to relax. Enjoy a fabulous layout with spacious bedrooms, and unwind in the custom bathroom complete with a whirlpool tub and separate shower stall. The finished basement provides extra living space for a rec room, home office, or gym. Experience refined living in a prestigious setting don't miss your chance to make this exceptional property your next home! (id:60365)
57 Courting House Place
Georgina, Ontario
Unique Opportunity To Live In The Lakefront Community With One Of The Best Sandy Beaches, Private Residents' Swimming Dock, Park, Golf Course Around The Corner. End Unit Townhouse, 1,759 Sq Ft, Plus Walk-Out Basement Backing Onto Conservation Area And Small Parkette. This Bright And Spacious Home Features 2 Large Bedrooms, 2,5 Bathrooms, Skylight In The Family Room, 4 Balconies Overlooking Lake, Open Concept Kitchen/Dining/Living Rooms, 9 Ft Ceilings And Hardwood Floors Throughout, Rough-In For The Extra Bathroom And Kitchen In The Basement Ready To Be Finished Up To Your Taste And Needs. 16 Min To The Highway And 45 Min From Toronto. (id:60365)
2 Alan Williams Trail
Uxbridge, Ontario
Dont Miss Out On This Stunning End Unit 3-Storey Townhome Located In Beautiful Uxbridge. This Apple Blossom Model Features Three Bedrooms, Three Bathrooms And 2527 Sq Ft Of Luxurious Living Space. Enjoy Many Modern Upgrades And Finishes Throughout. The Heart Of The Home Is The Bright Open Concept Great Room, Dining Room And Kitchen With Light Hardwood Floors And Pot Lights. The Kitchen Boasts A Spacious Island With Quartz Counters and Stainless-Steel Appliances. Enjoy Your Morning Coffee On The Large Balcony Off Of The Great Room. A Separate Living Room On The Second Floor Provides An Additional Space To Relax. Upstairs Retreat To The Primary Suite With Balcony, Walk-In Closet & 5-Pc Ensuite With Quartz Counters. The Other Two Generously-Sized Bedrooms Share A Jack And Jill Washroom With Quartz Counters. Enjoy The Convenience Of Laundry On The Third Floor. The Spacious Study Makes For A Great Home Office Or Could Be Used As A Fourth Bedroom. The Unfinished Basement Awaits Your Finishing Touches And Features A 3-Pc Rough-In. Parking For 4 Vehicles In The Driveway With Additional Visitor Parking. Conveniently Located Minutes From All Amenities, Schools, Hospital, GO Station, Parks & Trails. (id:60365)




