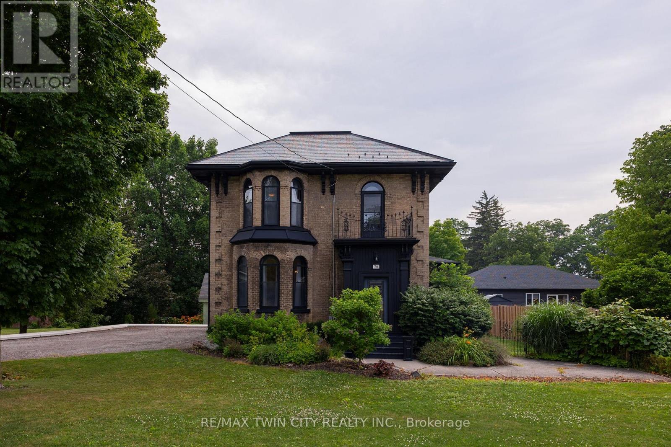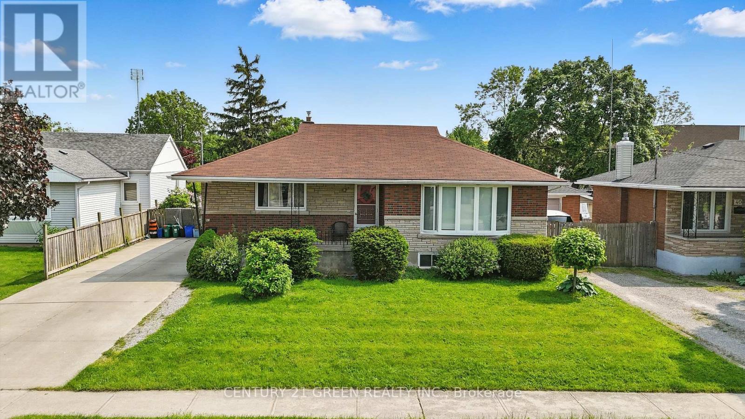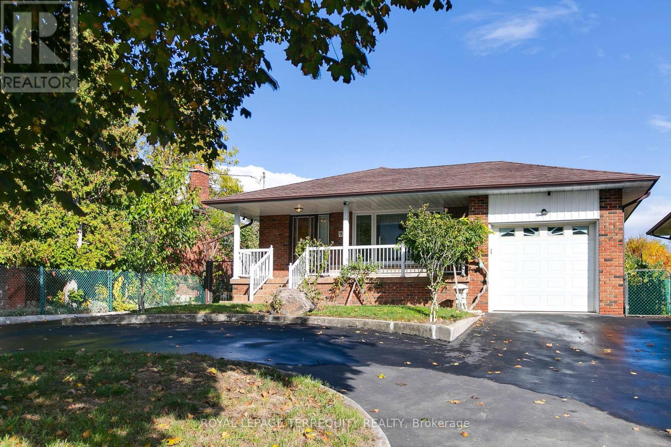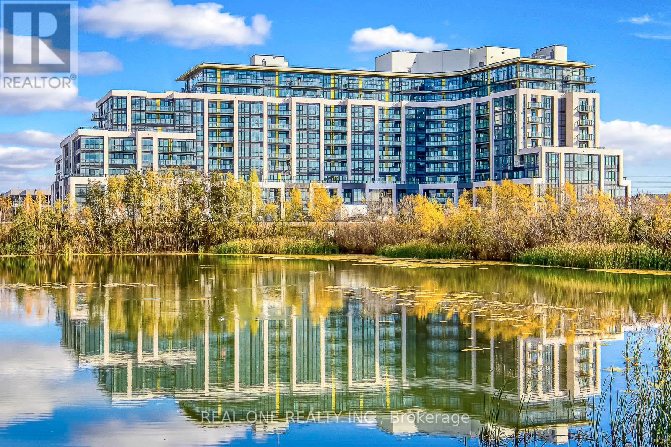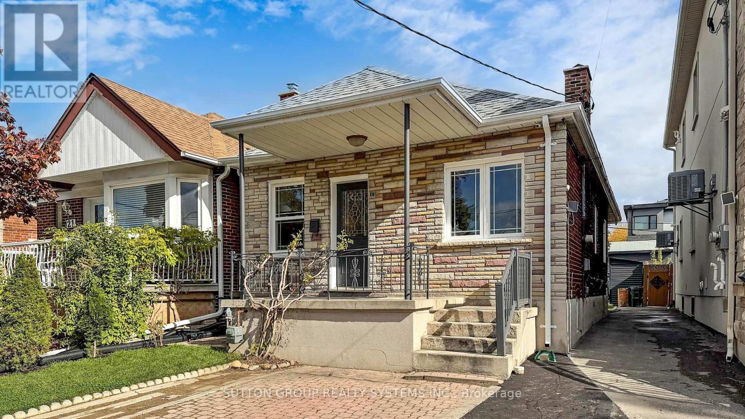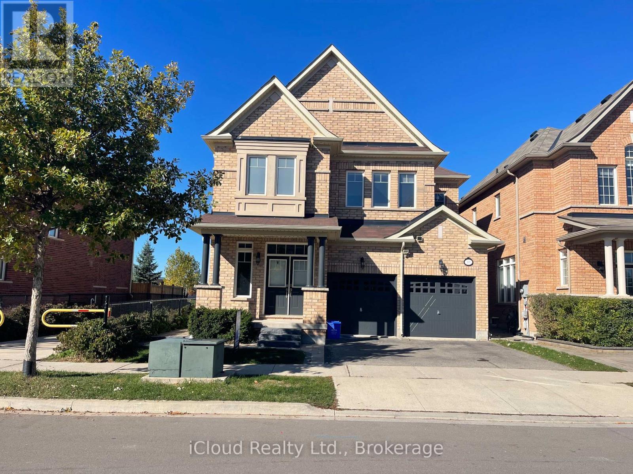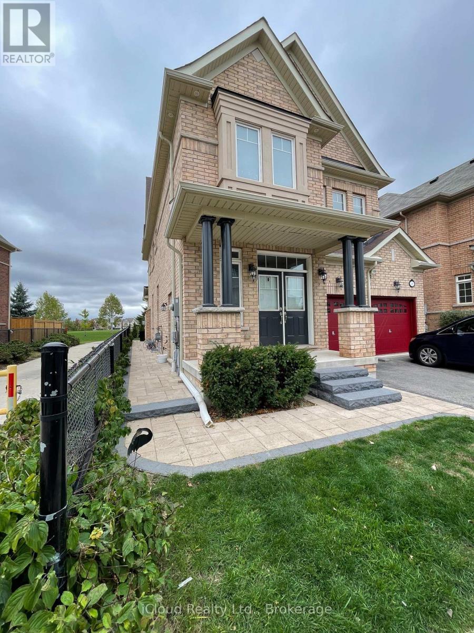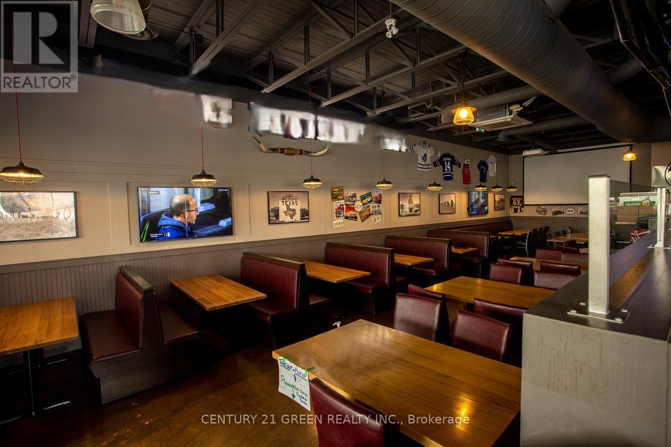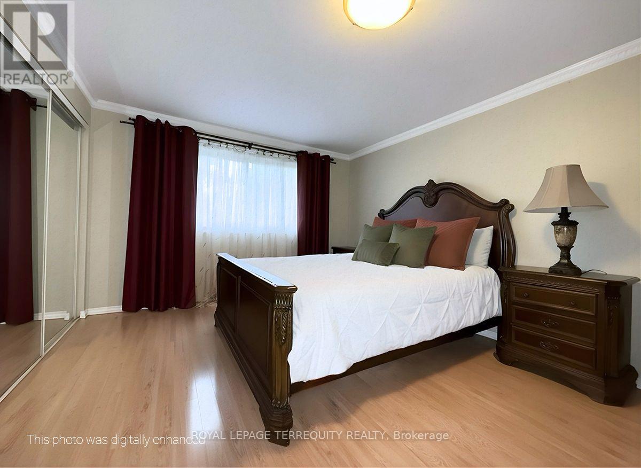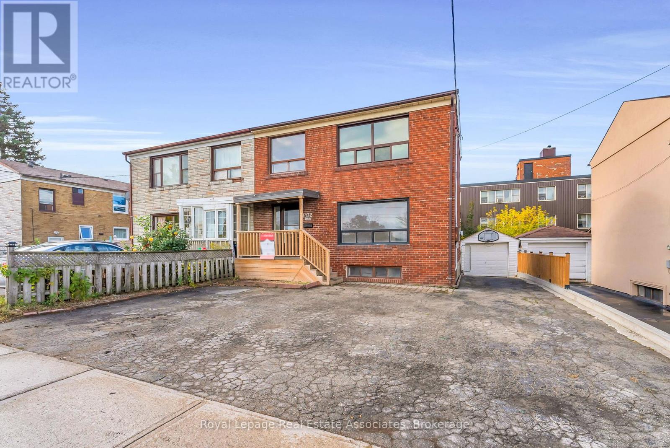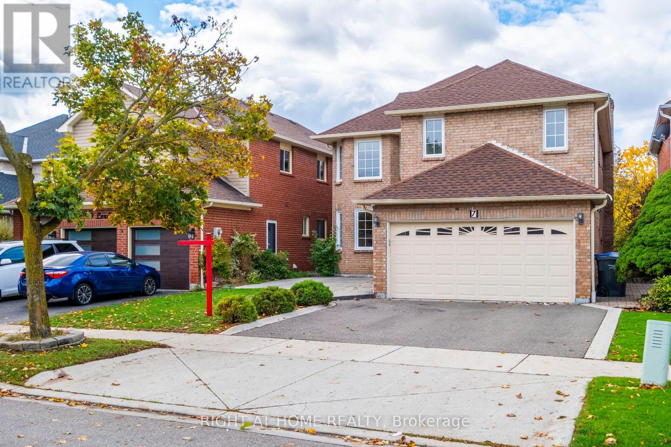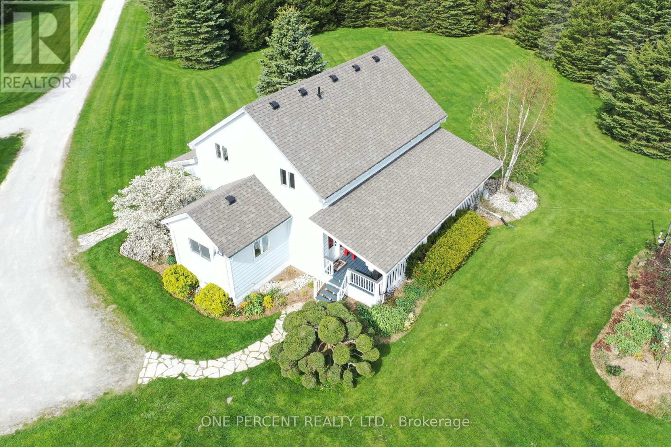76.5 Stover Street N
Norwich, Ontario
Grand curb appeal awaits you at 76.5 Stover St N, Norwich. This 2,603 sf, two storey all brick Victorian home is located at the northern tip of town on a picturesque .373-acre lot. Complete with 4 large bedrooms, 2 full baths, spacious principal rooms with huge windows allowing tons of natural light, 10 ceilings, crown mouldings, large trim and doors. The spacious country kitchen is beautifully appointed with all major appliances included and opens to the sunroom, the formal dining room and living room with centrepiece gas fireplace. A partially finished basement is handy, and the utility room is great space for extra storage. The fully fenced rear yard provides access to Albert St behind and has two large garden sheds to store all your lawn furniture, yard supplies or outdoor toys. A lovely back deck is perfect for lounging or entertaining, while there is still plenty of space for the kids and dog to run and play. This home offers easy access to a friendly community and a host of local amenities including shops, restaurants, parks, and schools, all within a short distance from your doorstep. 76.5 Stover St is a must see; combining timeless appeal, spacious living, and an enviable location, 17 minutes to the 401 and 35 minutes to Brantford. Book your private viewing today before this opportunity passes you by. (id:60365)
42 Bloomfield Avenue
St. Catharines, Ontario
Welcome to 42 Bloomfield Avenue - A Spacious Bungalow with Income Potential in Sought-After Secord Woods! Set on a huge 60' x 147' lot with no rear neighbors, this well-kept 3+2 bedroom, 2 full bathroom detached bungalow is the perfect blend of comfort, space, and opportunity. Enjoy the bright main floor layout and a separate side entrance to a fully finished basement, ideal for in-law living or rental income. The self-contained lower level features two additional bedrooms, a full washroom, a kitchen, and living space. The backyard backs directly onto the playground of St. Christopher Catholic Elementary School, giving your family a private, park-like setting. There's parking for up to 6 vehicles on a wide private driveway - no shared spaces, no compromises. Located in a quiet, family-oriented neighborhood, you're within a short distance to parks, trails, transit, and top amenities like Fairview Mall, Lester B. Pearson Park, and the scenic Merritt Trail. Easy access to the QEW makes commuting a breeze. Spacious lot. Separate entrance. Walkable location. Endless potential. Don't miss out, book your private showing today! ** VACANT POSSESSION ** (id:60365)
9 Larchmere Avenue
Toronto, Ontario
Solid and Spacious Toronto Bungalow that has Been Maintained by Proud Owners! This 3 Bedroom, 2 Kitchen, 2 Bathroom Detached Home Offers Two Entrances to The Finished Lower Level - A Walk Up and Side Entrance. The Lower Level Has a Second Family Sized Eat-in Kitchen and Full Bathroom - Potential Income! The Main Level Also has a Family Sized Eat in Kitchen, Spacious Living and Dining Rooms, Full Bathroom and Three Large Bedrooms! Beautiful 50x145 Premium Lot with Gorgeous Circular Driveway. Ideal Location is Steps to Park, Parking, Finch LRT, Schools and Much More! Many Updates Including High Efficiency Furnace, Roof Shingles and 100 Amp Breakers! This Toronto Home is Ideal to Live in AND Have Potential Income! (id:60365)
526 - 405 Dundas Street W
Oakville, Ontario
5 Elite Picks! Here Are 5 Reasons To Make This Home Your Own: 1. Stylish & Functional 1,150 Sq.Ft. of Modern Luxury Living in This 2+1 Bedroom & 2 Bath Corner Suite with Sleek Finishes, High Ceilings & Expansive Windows Allowing Loads of Natural Light! 2. Modern Open Concept Kitchen Featuring Centre Island/Breakfast Bar, Quartz Countertops, Classy Porcelain Backsplash & Built-in/Integrated Appliances. 3. Impressive Open Concept Dining & Living Room Area with Spectacular Wall-to-Wall Windows & W/O to Open Balcony. 4. Generous Primary Bedroom Boasting Wall-to-Wall Windows, W/I Closet & Luxurious 4pc Ensuite with Double Vanity & Large Glass-Panelled Shower! 5. Good-Sized 2nd Bedroom with Wall-to-Wall Windows, Open Den/Office Area, 4pc Main Bath & Convenient Ensuite Laundry Room Complete the Suite. All This & More! 2 Underground Parking Spaces Plus Storage Locker. Engineered Hardwood Flooring Thruout. Distrikt AI Smart Community System Including Digital Door Locks & In-Suite Touchscreen for Convenient Resident Interaction. Fabulous Building Amenities Including Spacious & Sophisticated Lobby with 24Hr Concierge & Feature Fireplaces, Games Room, Party/Meeting Room with Kitchen & Private Dining Room, Fireside Lounge Area, Outdoor BBQ Terrace, Fitness Studio, Pet Wash Station & More! Conveniently Located in Oakville's Thriving Preserve Community Just Steps from North Park/Sixteen Mile Sports Complex, Shopping & Amenities, and Just Minutes to Hospital, Parks & Trails, Schools, Hwy Access & Much More! (id:60365)
19 Montcalm Avenue
Toronto, Ontario
Charming and fully renovated, this 3+3 bedroom, 4-bathroom bungalow offers a perfect blend of character and modern updates. Featuring 3 self-contained rental units, each with its own private entrance, this property is ideal for investors, first-time buyers, or multi-generational families. Enjoy the convenience of 3 kitchens and shared laundry area. The home also features all-new electrical wiring, new roof and a 8-foot ceiling basement fully underpinned and waterproofed, offering peace of mind and long-term structural integrity. New Duct work, new drains and back water valve. Located in a desirable neighbourhood close to schools, the new LRT, GO Station, public transit, parks, and amenities. Great income potential or live in one unit and rent out the others! Move-in ready and packed with value. Don't miss this opportunity! (id:60365)
109 Kaitting Trail Trail
Oakville, Ontario
Welcome to the pinnacle of family living! This stunning, model-home quality residence offers an unparalleled lifestyle, backing directly onto lush community parkland with sprawling football fields, a children's park, and a high-rated school all from your back door. Step inside to discover 3597 sq. ft. (total living space) of pure elegance, featuring a gourmet kitchen, soaring 9-foot ceilings on both levels, and an elegant circular staircase. Four generously sized upstairs bedrooms, each with an attached bathroom, providing ultimate privacy and convenience. Enjoy morning coffee or evening entertaining on your unique covered porch, overlooking your tranquil, landscaped yard and the endless green space beyond. Freshly painted and brimming with upgrades like pot lights and crown molding, this home is a true must-see! Find your forever home where luxury meets location. This impeccable 4+2 bedroom home isn't just a house; it's a gateway to an active, convenient, and serene lifestyle. With a world of recreation and education literally in your backyard, your family can thrive in this bright and spacious sanctuary. Imagine the convenience of a top school just steps away and a private park as your everyday view. Inside, every detail has been curated for elegance and comfort, from the vintage hardwood floors to the chef's kitchen and the spacious, unique covered porch-your perfect spot to relax and watch the world go by. don't miss this rare opportunity! (id:60365)
Basement - 109 Kaitting Trail S
Oakville, Ontario
Welcome to Your Peaceful, Park-Side Retreat! Imagine coming home to a bright, beautifully finished 1100 sqft apartment where style meets functionality. With 2 spacious bedrooms and 2 bathrooms, this open-concept space is perfect for relaxing or entertaining. Wake up to serene park views and enjoy the convenience of being steps from trails, shops, and more. Featuring a separate entrance, in-suite laundry, and a dedicated parking spot, this is the ideal lock-and-leave lifestyle for a couple or young professional seeking the perfect blend of nature and urban living. The Perfect Blend of Space, Light, and Location. Designed for those who appreciate quality, this stunning 2-bed, 2-bath basement apartment feels anything but underground. Large windows fill the space with light, highlighting the high-quality finishes and open-concept layout. Located directly in the park, you are surrounded by nature yet minutes from all amenities. With the privacy of a separate entrance and the convenience of your own laundry and parking, this isa rare find you won't want to miss. (id:60365)
13 - 1077 North Service Road
Mississauga, Ontario
Premium Quality Bar and Restaurant Business for Sale in Mississauga Applewood Shopping Plaza; Huge Patio! 125 Seats Inside and 80 Seats outside on Patio !!Overlooking QEW Highway!! Plaza tenants incl: shoppers drug mart, LCBO brewers retail, TD bank, Scotiabank, Metro supermarket, Doctors offices, Salons, etc. Close To High Density Office/Retail/Residential. (id:60365)
1704 Oberon Crescent
Mississauga, Ontario
Welcome to this delightful two-story semi-detached home, thoughtfully designed for modern comfort and easy entertaining. The spacious open-concept kitchen flows seamlessly into the dining and living areas, creating a warm and inviting atmosphere for family gatherings and social events. Step outside through the walkout patio door to an expansive backyard featuring an inground pool and a generous patio-perfect for summer BBQs and relaxing evenings. Additional features include a two-car driveway with a convenient carport and a finished basement with a cozy fireplace, wet bar, and a partial kitchen that can easily be converted into a full kitchen for added versatility. Upstairs, you'll find three well-appointed bedrooms, offering plenty of space for the whole family. (id:60365)
3032 Keele Street
Toronto, Ontario
Welcome to a rare opportunity in one of Toronto's most dynamic locations! Nestled just off Keele Street, this charming original semi-detached home offers a perfect blend of functionality, space, and potential-ideal for real estate investors, multigenerational families, or savvy buyers looking to capitalize on versatile living arrangements. Step inside through a spacious foyer that invites you into a thoughtfully laid-out main floor featuring a full-sized kitchen, dedicated dining room, and a cozy family room-perfect for both entertaining and day-to-day comfort. Upstairs, you'll find three generously sized bedrooms and a well-appointed 4-piece bath, creating a traditional yet flexible family layout. But what truly sets this home apart is its basement with a private, dedicated entrance and Kitchen rough-in, making it a prime candidate for a secondary suite or in-law apartment. Whether you're looking to generate rental income or accommodate extended family with ease, this feature opens the door to endless possibilities with minimal modification. Outside, enjoy a mature neighbourhood atmosphere with proximity to transit, shopping, schools, walking distance to the new Rogers stadium and green space-an attractive combination for tenants and families alike. Don't miss your chance to secure this unique property that offers both comfort and exceptional investment potential. Book your private showing today and imagine the possibilities this home has in store! (id:60365)
7 Lord Simcoe Drive
Brampton, Ontario
PARK PARADISE! Exceptional 4-bed detached home BACKING ONTO LASCELLES PARK - no rear neighbors, ever! Wake up to green space views in this beautifully updated Westgate gem. 2,675 sq ft above grade + fully finished basement (1,000-1,100 sq ft) with FULL KITCHEN & walk-out creates incredible living space. $43,700+ IN RECENT RENOVATIONS means move-in ready! Stunning kitchen & master ensuite renovated 2020 ($30K), brand new roof 2023 ($7,600), updated basement bath (2021). Main floor: living room, dining room, family room, den, renovated kitchen, powder room. Upper: 4 generous bedrooms, 2 full baths. Basement: full kitchen, bathroom, laundry, walk-out - perfect for extended family or income potential. Furnace & A/C replaced 2013. This rare park-backing location offers privacy, natural light & lifestyle benefits you won't find elsewhere. Premium lot (39x152ft) in established neighborhood. Exceptional value under $1.35M. Book your showing today! (id:60365)
18234 Mississauga Road
Caledon, Ontario
Discover a beautifully landscaped 2.18-acre family retreat, in the heart of Caledon. This property is surrounded by endless recreational opportunities and is located just minutes from Orangeville and Erin. Enjoy a scenic walk along the Cataract Trail just steps away, or tee-off at the nearby Osprey Valley Golf Club. The Caledon Ski Club is just around the corner for those looking to experience world class skiing & snowboarding programs. The interior of the home offers 4 bedrooms, 3 baths, and upper-level laundry. The main level is complete with a large office that could easily convert to a 5th bedroom. The separate dining area and family-sized kitchen offer a warm and inviting place for gatherings. The cozy living room is centered around a stunning fireplace with a wooden mantel. The finished lower-level offers additional versatile space, featuring a second family room, a spacious bedroom, a charming fireplace with built-in shelving, and a dry bar ideal for relaxing or hosting guests. Outside, the private circular driveway leads to the large insulated and powered workshop (39x24) and separate garden shed (31x11). The hot tub is integrated into the back covered porch providing the utmost privacy, perfect for unwinding and taking in the beautiful sunsets and country views. Don't miss your chance to own this extraordinary family home surrounded by mature trees and manicured gardens. **EXTRAS - Energy efficient Geothermal Heating, Beachcomber Hot Tub, Full-home Generator, Hi-Speed internet** (id:60365)

