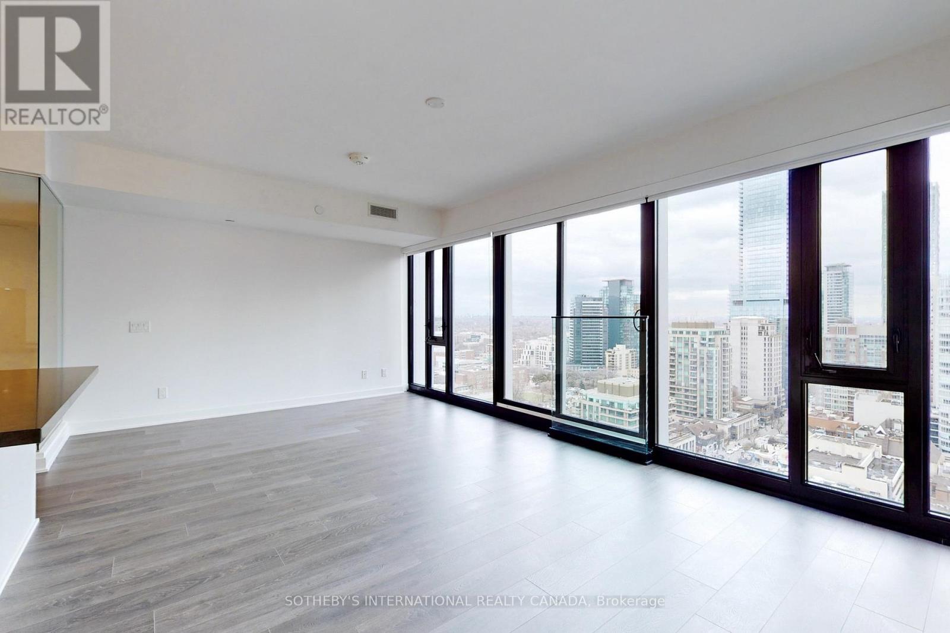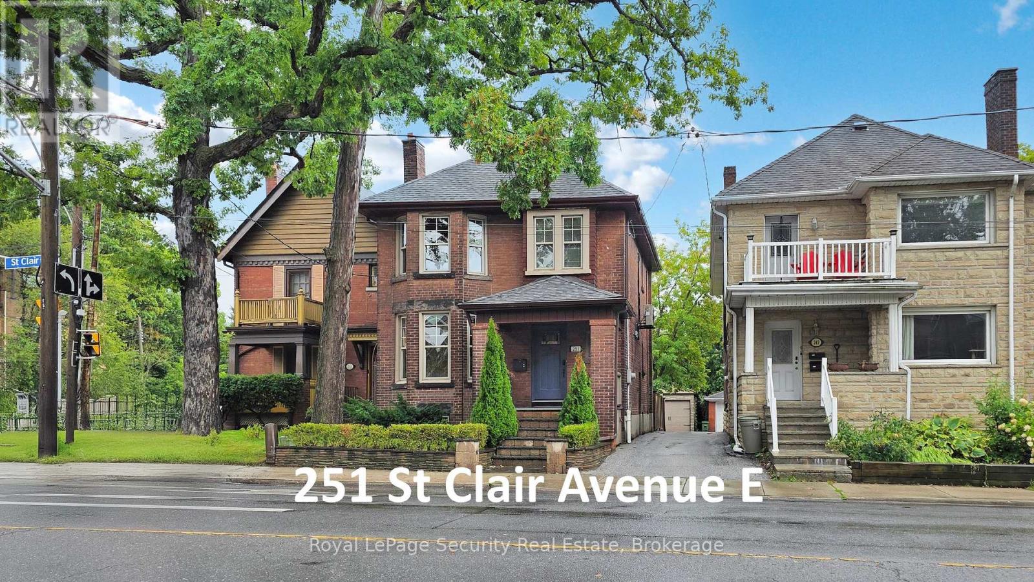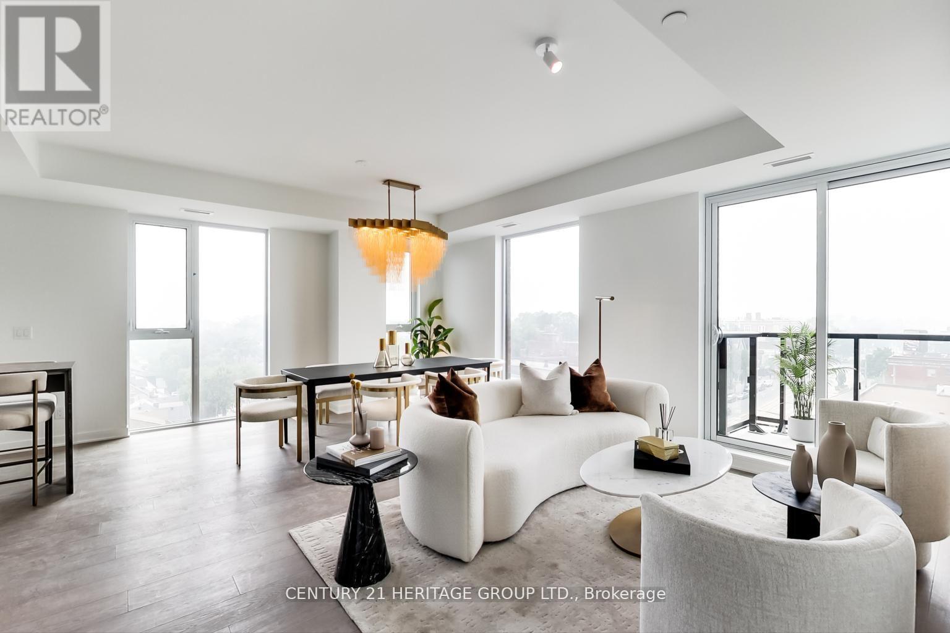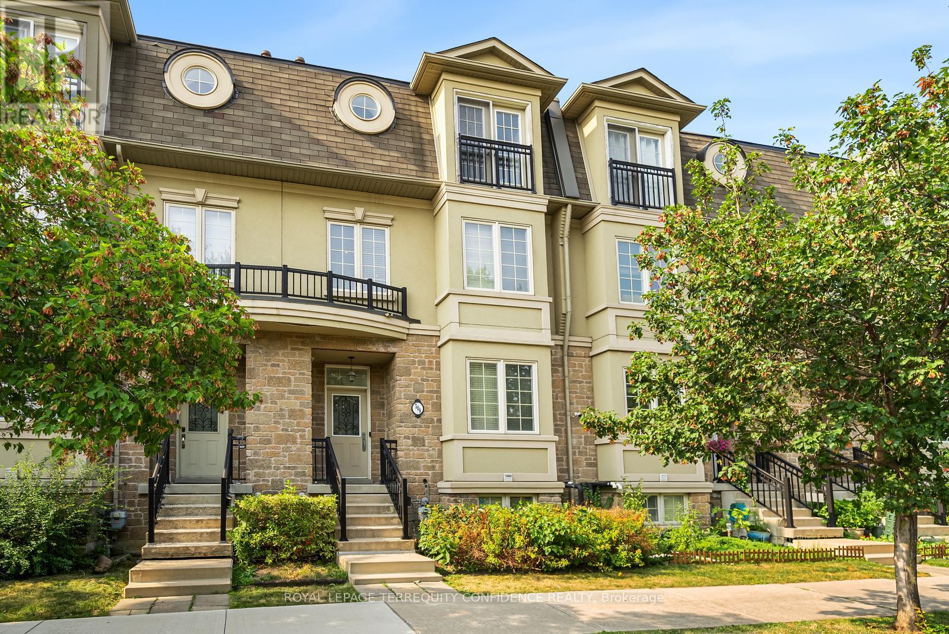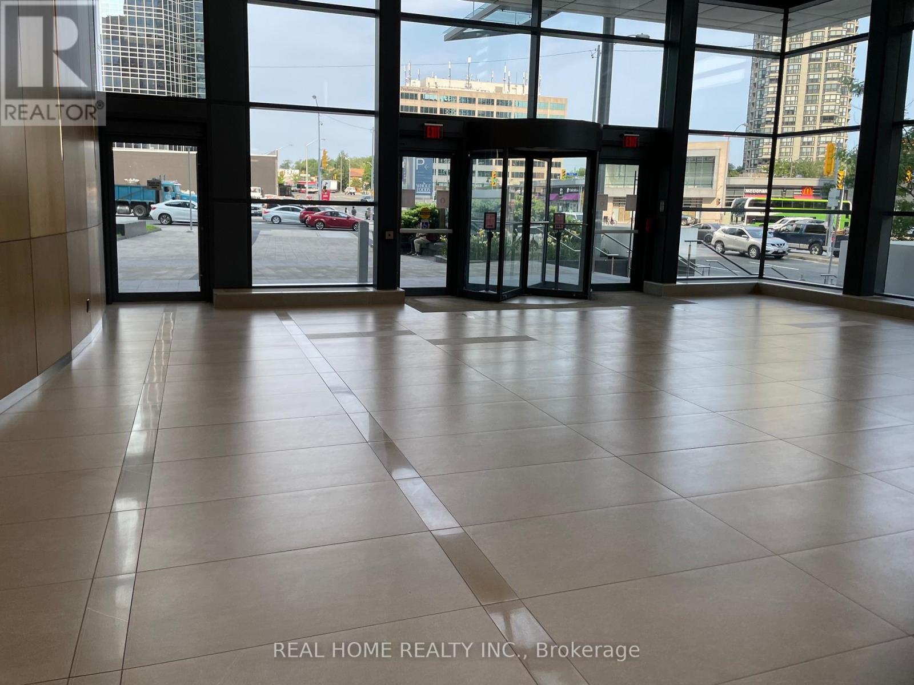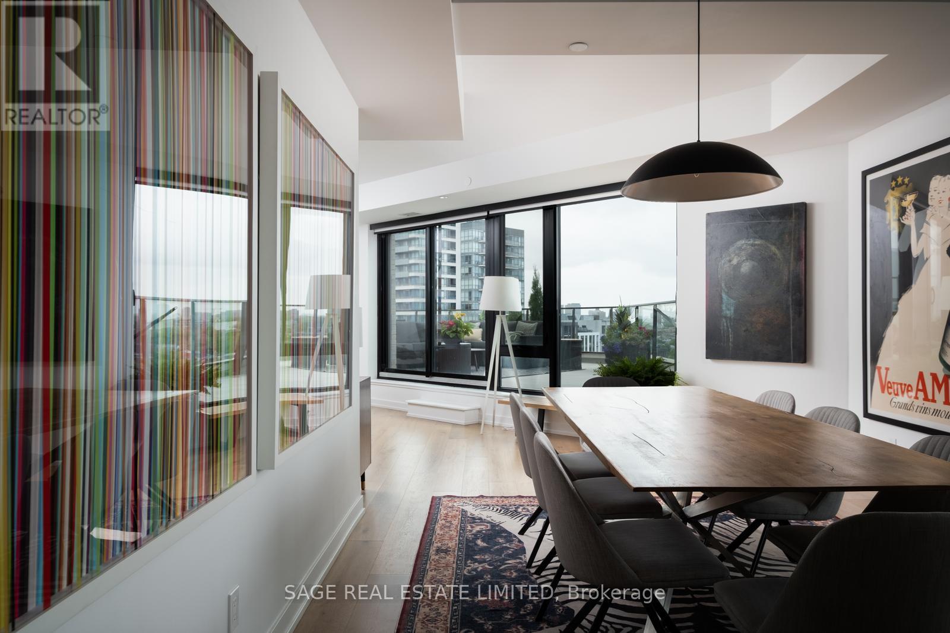202 - 181 Sterling Road
Toronto, Ontario
Welcome to the House of Assembly at Sterling Junction! This thoughtfully designed 1-bedroom + den suite offers 601 sq ft of modern living with a bright and functional open-concept layout. The spacious bedroom includes a Juliet balcony slider and a built-in closet, while the versatile den is perfect for a home office or extra storage space. In-suite laundry adds everyday convenience. Located in a dynamic neighbourhood surrounded by culture and creativity, you're just steps from the Museum of Contemporary Art, Henderson Brewery, and an array of cafes, shops, and local hotspots. Residents will enjoy exceptional amenities, including a full-service wellness centre, yoga studio, co-working lounge, and a rooftop terrace with BBQs, dining spaces, and cozy seating areas, perfect for entertaining or relaxing. Experience the perfect blend of style, comfort, and urban convenience in one of Toronto's most exciting and fast-growing communities! *Please note amenities are not yet complete. (id:60365)
2404 - 188 Cumberland Street
Toronto, Ontario
Experience unparalleled luxury in this light-filled corner suite. Freshly painted, this exquisite 2-bedroom split plan offers breathtaking south and east views of vibrant Yorkville through stunning floor-to-ceiling windows, ensuring privacy and comfort.The custom, high-end kitchen boasts stone counters, Miele appliances, and a breakfast bar, flowing seamlessly into the spacious living and dining areas perfect for entertaining. A dedicated den provides an ideal home office. Both bedrooms are generously sized and include their own en-suite bathrooms, completing this fabulous suite.One parking space and valet parking are included. Easy to show. (id:60365)
531 Lauder Avenue
Toronto, Ontario
Rare Investment Opportunity Custom-Built 4-Bedroom Home on One of the Largest Lots in the Area Located on a quiet street in the heart of Toronto, this custom-built corner unit residence offers exceptional potential for both homeowners and investors. Sitting on one of the largest lots on the streetwise parking for up to 7 cars-this property provides a rare opportunity for future redevelopment or multi-unit conversion. The home features hardwood floors, marble and ceramic finishes, custom Italian tiles, oak doors and trim, plus a grand foyer that showcases its scale and character. The 20 x 18 second-floor balcony is ideal for entertaining, while the sprinkler system and 200-amp service add convenience and value. The lower level includes a full apartment with a private side entrance perfect for generating immediate rental income. With thoughtful renovations, this property has the potential to be transformed into a duplex, triplex, or even a multiplex, making it a standout opportunity for long-term growth. Just minutes from downtown Toronto, the Allen Expressway, subway, and transit, this property combines prime location, abundant parking, and redevelopment upside-an opportunity not to be missed. (id:60365)
1407 - 111 Bathurst Street
Toronto, Ontario
Breathtaking 2 Bed 2 Bath Modern Suite with unobstructed North East views of the city. Corner suite with Hardwood Floors, Floor to Ceiling Windows, Built In Bar/Wine Rack, Custom California Closets, Quartz Countertops, Stone Backsplash, Electric Blinds, Concrete Ceilings. Oversized Balcony with Custom Flooring & Gas Line for BBQ. This suite has it all. Downtown living at its finest. Don't miss out on this opportunity to call 111 Bathurst your home! (id:60365)
251 St Clair Avenue E
Toronto, Ontario
Prime & Coveted Rosedale-Moore Park Family Neighbourhood. Beautiful & Tastefully Renovated 3+1 Bedroom, 4 Bathroom, All Brick Detach, Century Home-Blending a Fine Mix of Contemporary Renovations & Updates with Old World Charm! Featuring a Spacious Main Floor Separate Livingroom-with Wood Burning Fireplace & Bay Window, Open Large Dining Room-with French Door to a 16ft x 12ft Wooden Deck & Natural Gas B.B.Q. Line, Open Rear Country Kitchen-with Breakfast Bar, and Rare 2 Piece Powder Room! 2nd Floor Large Primary Bedroom-with Rare 4 Piece En-suite Bathroom (with Shower & Toilet Closet) & Walk-in Closet (with Built-In Organizers), 3rd Bedroom-with Built-In Murphy Bed & Surrounding Built-In Cabinets/Shelves, and 4 Piece Main Bathroom (with Jacuzzi style bathtub). Finished Basement-with Separate Side Entrance, 4th Bedroom, 3 Piece Bathroom (with Shower), Cozy Family Room, Large Laundry Room (with Built-In Cabinets), Separate Furnace Room and Spacious Mud Room/Office Area-All Perfect For Potential In-Law/Nanny Suite! Wide Right of Way Driveway to Custom Built 22.50ft x 20.00ft Double Car Garage & 2 Car Front Outdoor Parking! Private & Spacious Family Size Grass Backyard-with a Separate Gazebo Patio Area! Located Steps to T.T.C, St Clair Subway Station, Yonge St, Shops, Restaurants, Places of Worship, Ravines, Trails, and Top-Ranked School District (Deer Park PS, UCC). (id:60365)
907 - 185 Alberta Avenue
Toronto, Ontario
Welcome to unit 907 - a beautifully designed 3 bedroom, 2 bathroom suite in the heart of St. Clair West Village. Featuring 1,294 sq. ft. of total interior space, floor-to-ceiling windows and luxurious finishes, this light-filled unit offers a spacious, open-concept layout ideal for both entertaining and relaxing. The modern kitchen features marble countertops and high-end appliances, leading out to a large private balcony with sweeping city views. Residents enjoy premium amenities, including a fitness center, rooftop terrace and 24/7 concierge. Just steps from trendy cafes, boutiques, and public transit, this is urban living at its best. Book a showing today to experience it firsthand! (id:60365)
3603 - 15 Fort York Boulevard
Toronto, Ontario
Luxury 2 Bedrooms+2Bath Cityplace Condo, Brand New Renovated Floor. Unobstructed View, Steps To Financial & Entertainment District, Rogers Centre, Air Canada Centre, Harbourfront, Shopping, Ttc, And Much More, 24 Hours Concierge, Excellent 19,000 Sq Ft Recreation Facilities. North West Corner Unit With Breathing Taking Lake View. Both Of Bedroom And Living Room Has Water View. (id:60365)
508 Ellerslie Avenue
Toronto, Ontario
Welcome to this beautifully built, sundrenched Aspen Ridge townhome, located directly across Ellerslie Park with easy access to TTC & more. With 3 large bedrooms, 5 bathrooms, stunning kitchen & breakfast area, spacious family room, S/S appliances, private deck off kitchen, central vacuum, 2nd floor laundry, separate entrance to the basement, extra room & powder room (basement), and an abundance of storage space. Incredibly convenient location on Bathurst, and only mins away from community center, theatre, and shops. Enjoy easy, upscale living in this marvelous dream home. (id:60365)
170 Ranee Avenue
Toronto, Ontario
Welcome to a recently built contemporary residence where timeless elegance meets everyday practicality, perfectly situated just moments from Yorkdale Shopping Centre, the TTC subway, and major highways, with several synagogues nearby. This thoughtfully designed home spans over 5,000 sqft and seamlessly balances luxurious materials with modern minimalism. Bathed in natural light from floor-to-ceiling aluminum windows and strategically placed skylights, the interior offers soaring ceilings, wide-plank hardwood flooring, and large-format porcelain tiles that add both warmth and sophistication. The main floor is a haven for effortless living and entertaining, featuring an open-concept layout, sleek custom kitchen with quartz surfaces, a hidden walk-in pantry, integrated Dacor appliances, and a cozy family room with gas fireplace overlooking a green, lush backyard. Upstairs, the home offers four spacious bedrooms, each outfitted with custom built-in closets. The primary suite is a luxurious retreat, complete with a spacious walk-in closet and an 8-pieceensuite spa bathroom, including a steam shower designed for relaxation. The built-in elevator ensures accessibility to all levels. The expansive 2,000+ sqft lower level opens the door to multiple possibilities, with three self-contained suites each with one bedroom, one bathroom and heated flooring with a private entrance ideal for extended family, rental income, or a home office setup. Additional features include a car lift in the garage providing additional parking space, designer lighting throughout, and every corner meticulously crafted for refined, functional living. A rare opportunity in a prime location modern luxury living has never looked so complete. (id:60365)
615 - 4789 Yonge Street
Toronto, Ontario
Prime Location! Raw office space available in the prestigious Hullmark Corporate Centre at Yonge and Sheppard, in the heart of North York. This blank canvas provides a unique opportunity to design a space perfectly tailored to your business needs. It is ideal for a wide range of professional uses, including legal, medical, dental, accounting, and financial services. Enjoy direct underground access to Sheppard-Yonge Subway Station, with Rexall Pharmacy, RBC, and Whole Foods Market just steps away. This sun-filled, west-facing unit (approx. 42' x 19') is free of interior columns, offering maximum layout flexibility. The space is equipped with a ceiling-mounted HVAC unit, a cold water rough-in, and a 100-amp electrical panel. Don't miss this opportunity to build your ideal professional environment. (id:60365)
1301 - 200 Sudbury Street
Toronto, Ontario
HOME AND GARDEN, CONDO STYLE. This condo doesn't miss. A layout that makes sense, wide-open space for living and entertaining, a primary suite that brings the drama, a spa-worthy ensuite, and a closet that finally gets you. The terrace? Massive. Perfect for morning coffee, late-night cocktails, and skyline views that never get old. All of this in one of Toronto's most culturally rich and artsy neighbourhoods. Welcome to nearly 2,000 sqft. of open-concept living in the heart of West Queen West, with a rare 592 sqft terrace offering sweeping city skyline views. Perched on the 13th floor of a boutique building with only one other suite on the level, this is elevated living in every sense: privacy, quiet, and space that flows effortlessly. Spacious Scavolini kitchen, 9-ft ceilings, and a smart layout with 2 bedrooms + a proper office (easily converted back to a 3rd bedroom). The south-facing primary suite includes a private balcony, spa-inspired 5-pc ensuite, and custom walk-in closet. Full laundry room with sink + storage. Second bedroom features floor-to-ceiling windows and a large closet. Steps to Trinity Bellwoods, Ossington, The Drake, Gladstone House, galleries, wine bars and many inspiring restaurants. This is indoor-outdoor condo living with big-house vibes right where Toronto's culture and creativity collide. Parking and locker included. (id:60365)
#712 - 28 Ann Street
Mississauga, Ontario
Welcome to this luxurious 1 Bedroom + Den, 2 Bathrooms condo in the heart of Port Credit, located at the sought-after where urban living meets waterfront charm. Just steps from Lake Ontario and enjoy a highly desirable Southwest-facing unit with 587 sq. ft. of interior space Plus private balcony. Located just steps from the waterfront and right next to Port Credit GO Station, this home offers the perfect balance of nature, convenience, and modern living. Features: Open-concept kitchen with soft-close cabinets, Floor-to-ceiling windows for abundant natural light, Laminate flooring throughout, Freshly painted, Smart tech security system. Amenities Included:24-hour concierge, Fully equipped gym, Movie lounge & games room, Ride share program, Paid parking lot available. Enjoy boutique shopping, cafes, restaurants, and vibrant nightlife, all just outside your door. Plus, with quick access to downtown Toronto, your commute has never been easier! (id:60365)


