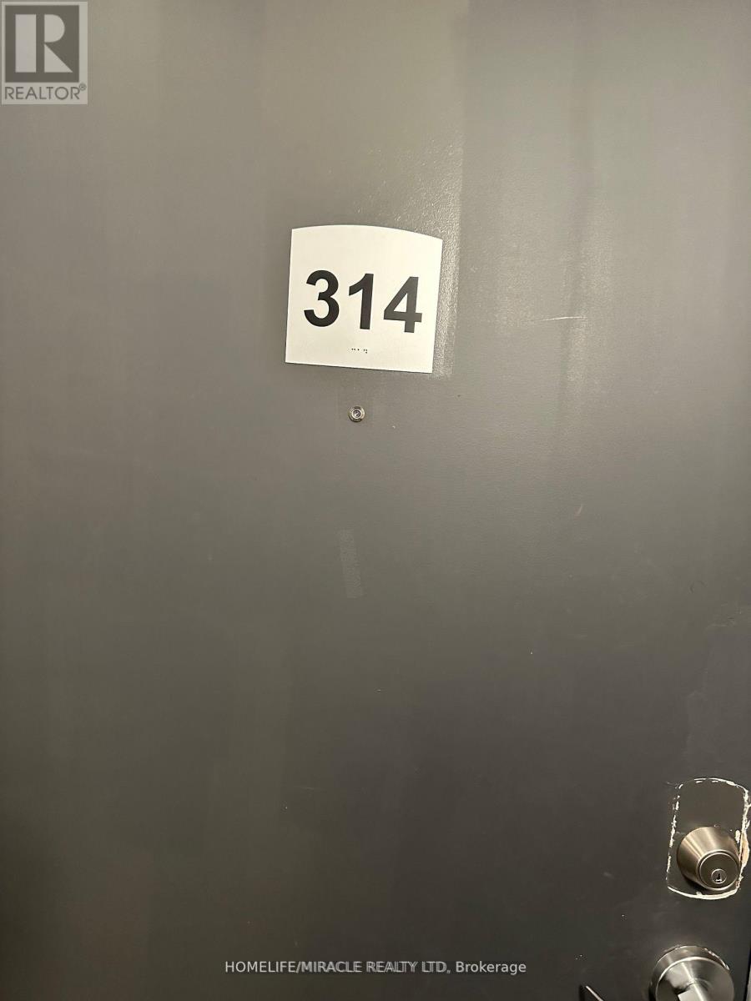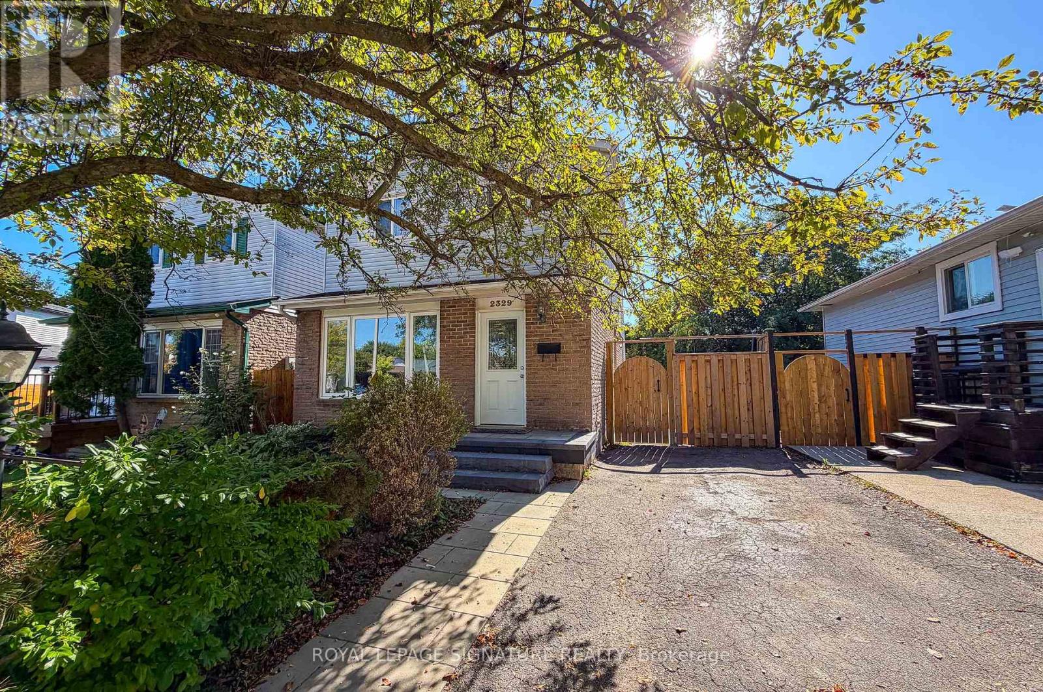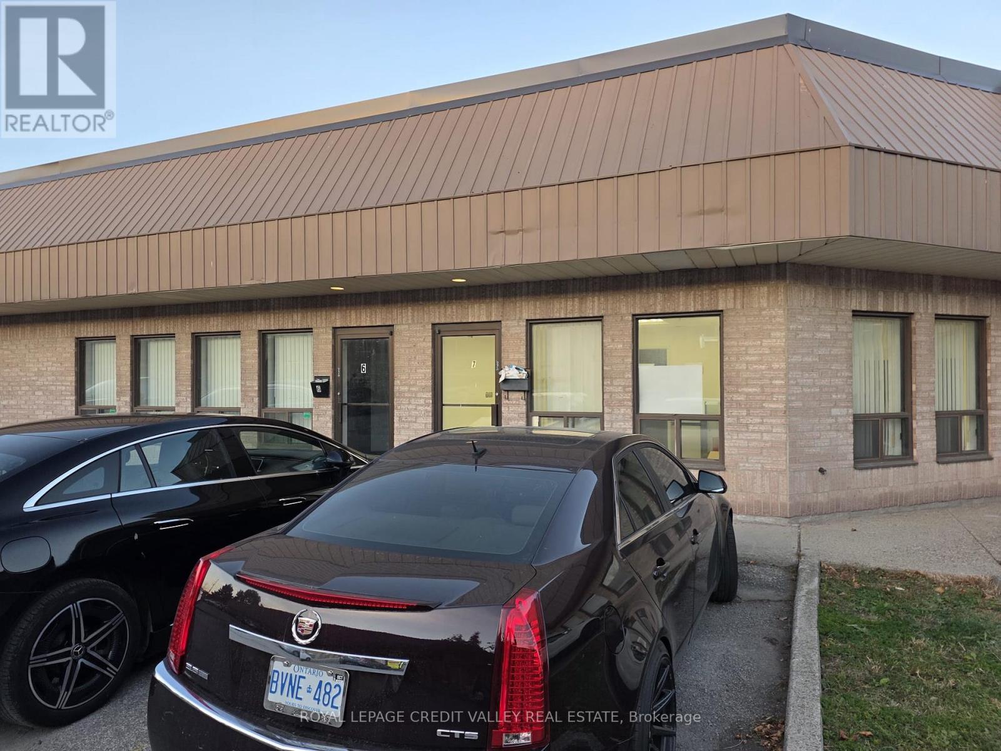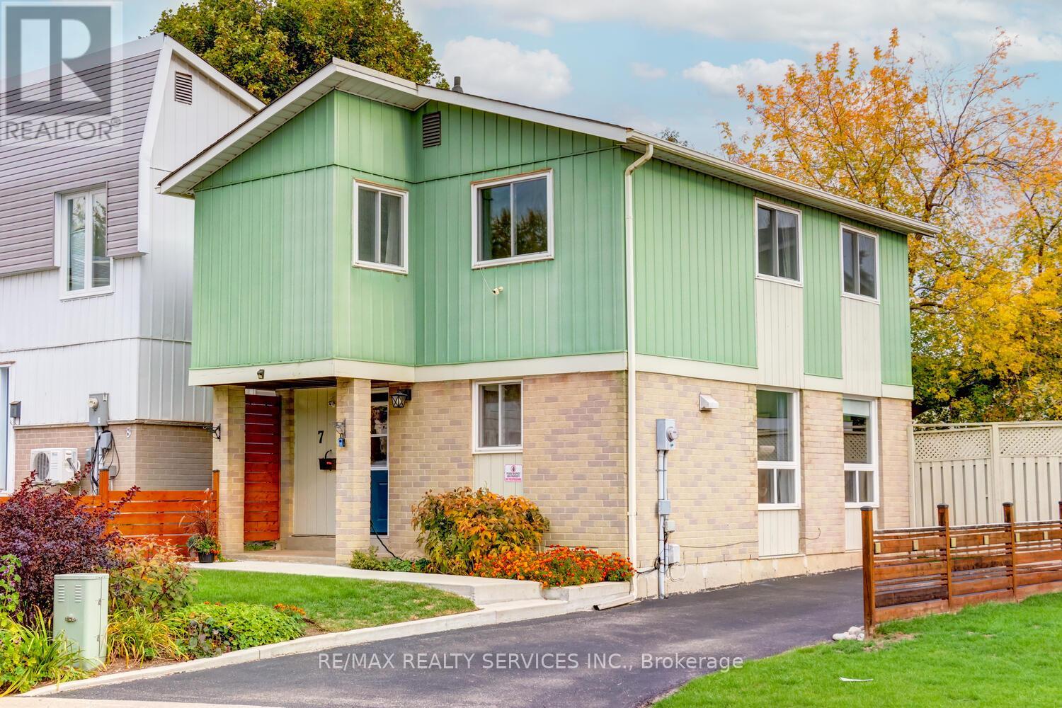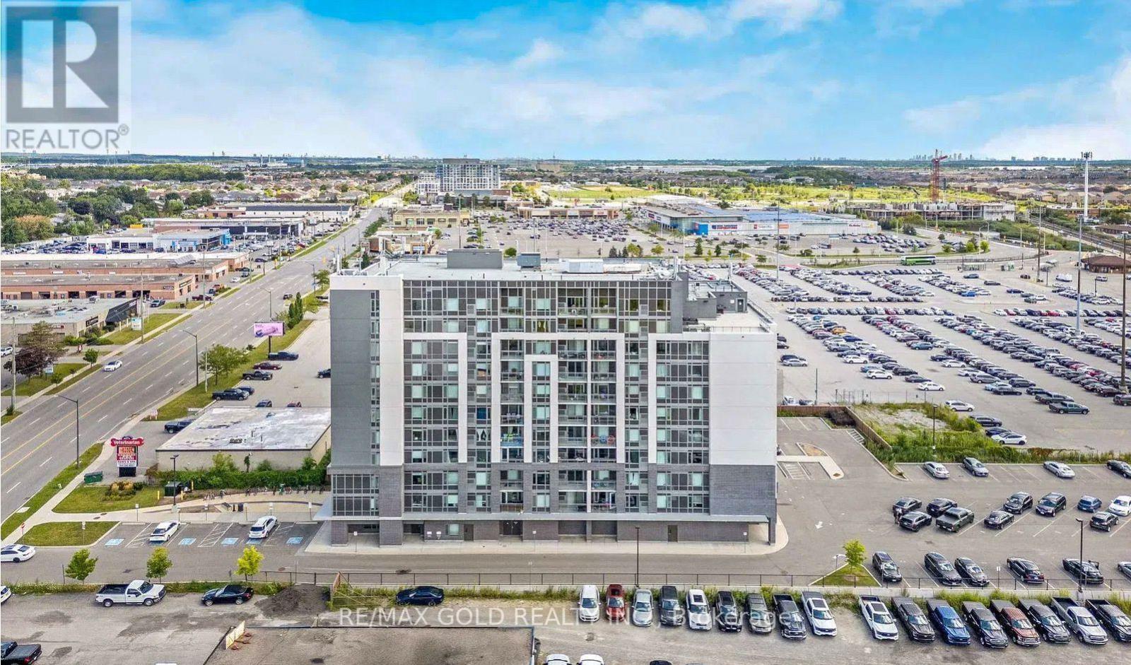G-314 - 275 Larch Street
Waterloo, Ontario
Welcome to The Block at 275 Larch Street, located right in the heart of Waterloo's university district! This stylish and contemporary condo offers the perfect blend of comfort, convenience, and lifestyle. Spacious Layout - Thoughtfully designed open-concept living and dining area with plenty of natural light. Modern Finishes - Sleek kitchen with stainless steel appliances, quartz countertops, and ample cabinet space. Comfortable Living - Bright bedroom(s), modern bathroom, and in-suite laundry for added convenience. Lifestyle Amenities - Fitness center, lounge, study spaces, rooftop terrace, and more, all within the building. Prime Location - Steps to Wilfrid Laurier University, University of Waterloo, Conestoga College Waterloo campus, public transit, restaurants, cafés, and shopping. This unit is perfect for students, young professionals, or anyone seeking a vibrant urban lifestyle in a prime Waterloo location. (id:60365)
1052 Walton Avenue
North Perth, Ontario
Build your dream home on a stunning, half-acre private lot! This exceptional 69ft wide x 292 ft deep lot offers a rare opportunity to create a custom home in the charming community of Listowel. Nestled in a picturesque setting at the end of a cul-de sac and set back from the road, this expansive property provides the perfect canvas for a thoughtfully designed residence that blends modern luxury with functional living. With Cailor Homes, you have the opportunity to craft a home that showcases architectural elegance, high-end finishes, and meticulous craftsmanship. Imagine soaring ceilings and expansive windows that capture breathtaking views, an open-concept living space designed for seamless entertaining, and a chef-inspired kitchen featuring premium cabinetry, quartz countertops, and an optional butlers pantry for extra storage and convenience. For those who appreciate refined details, consider features such as a striking floating staircase with glass railings, a frameless glass-enclosed home office, or a statement wine display integrated into your dining space. Design your upper level with spacious bedrooms and spa-inspired en-suites. Extend your living space with a fully finished basement featuring oversized windows, a bright recreation area, and an additional bedroom or home gym. Currently available for pre-construction customization, this is your chance to build the home youve always envisioned in a tranquil and scenic location (id:60365)
1060 Walton Avenue N
North Perth, Ontario
Welcome to an extraordinary expression of modern luxury, where architectural elegance & functional design merge seamlessly. This bespoke Cailor Homes creation has been crafted w/ impeccable detail & high-end finishes throughout, Situated on a one of a kind secluded tree lined lot. Step into the grand foyer, where soaring ceilings & expansive windows bathe the space in natural light. A breathtaking floating staircase w/ sleek glass railings serves as a striking architectural centerpiece. Designed for both productivity & style, the home office is enclosed w/ frameless glass doors, creating a bright, sophisticated workspace. The open-concept kitchen & dining area is an entertainers dream. Wrapped in custom white oak cabinetry & quartz countertops, the chefs kitchen features a hidden butlers pantry for seamless storage & prep. Adjacent, the mudroom/laundry room offers convenient garage access. While dining, admire the frameless glass wine display, a showstopping focal point. Pour a glass & unwind in the living area, where a quartz fireplace & media wall set the tone for cozy, refined evenings. Ascending the sculptural floating staircase, the upper level unveils four spacious bedrooms, each a private retreat w/ a spa-inspired ensuite, heated tile flooring & walk-in closets. The primary suite is a true sanctuary, featuring a private balcony, and serene ensuite w/ a dual-control steam shower & designer soaker tub. The fully finished lower level extends the homes luxury, featuring an airy bedroom, full bath & oversized windows flooding the space w/ light. Step outside to your backyard oasis, complete w/ a custom outdoor kitchen under a sleek covered patio. (id:60365)
1048 Walton Avenue
North Perth, Ontario
Build your dream home on a stunning, half-acre private lot! This exceptional 69ft wide x 292 ft deep lot offers a rare opportunity to create a custom home in the charming community of Listowel. Nestled in a picturesque setting at the end of a cul-de sac and set back from the road, this expansive property provides the perfect canvas for a thoughtfully designed residence that blends modern luxury with functional living. With Cailor Homes, you have the opportunity to craft a home that showcases architectural elegance, high-end finishes, and meticulous craftsmanship. Imagine soaring ceilings and expansive windows that capture breathtaking views, an open-concept living space designed for seamless entertaining, and a chef-inspired kitchen featuring premium cabinetry, quartz countertops, and an optional butlers pantry for extra storage and convenience. For those who appreciate refined details, consider features such as a striking floating staircase with glass railings, a frameless glass-enclosed home office, or a statement wine display integrated into your dining space. Design your upper level with spacious bedrooms and spa-inspired en-suites. Extend your living space with a fully finished basement featuring oversized windows, a bright recreation area, and an additional bedroom or home gym. Currently available for pre-construction customization, this is your chance to build the home youve always envisioned in a tranquil and scenic location. (id:60365)
Main - 2329 Greenbank Trail
Burlington, Ontario
Awesome Detached Home in Highly Sought-After Brant Hills! This beautifully updated property features 3 bedrooms and 2 bathrooms, offering an excellent opportunity for young families. Tastefully renovated throughout, it boasts bright, serene interiors with hardwood flooring on all levels and fresh neutral paint. The open-concept main floor includes a welcoming living/dining room with a gorgeous front-facing window. The spacious eat-in kitchen offers white cabinetry, backsplash, stainless steel appliances, and plenty of natural light. The unit also includes ensuite laundry and one driveway parking spot. Located in a safe, family-friendly community, the home is close to great schools, a 10-minutedrive to the Lakeshore, and just 3 minutes to Highway 407.Additional Notes:. Snow removal of the pathway, lawn maintenance, and weekly garbage bin placement are shared responsibilities between tenants.. Utilities are split 70/30 between the upper unit and the basement unit. (id:60365)
6945 Pamplone Mews S
Mississauga, Ontario
Welcome Home! **Truly A Gem** Exceptional Value Deserves the Most Discerning Buyer to Appreciate: Thoughtfully Designed and Renovated Top to Bottom with Attention to Every Detail, Approx $180K in Improvements **Definitely a Home to be Proud of and Enjoy for Many Years** True Pride in Ownership, Dutch Clean & Ready to Move-In! 3+1 Bdrm with Custom Built Cabinets, 3 1/2 Renovated Luxury Baths, Dble Door Entry, Modern Eat-In Kitch, SSTL Appliances incl Gas Stove, Pot Lights, Laminate Flooring Thru-Out, New Stairs, Inside Access to Garage, Professionally Fin Basement featuring 4th Bdrm, 3PC Bath, Kitchenette, *Bonus Addition currently used as Gym (Fully Insulated and Power) A Must See! Fully Landscaped Yard, Extra Large Driveway to fit 5+ large cars/trucks. Absolutely Spectacular Family Home! Will not Last. (id:60365)
7 Hamlet Court
Brampton, Ontario
Gorgeous 3 bedroom detached home on a premium 35' X 85' lot in desirable Central Park ! Renovated kitchen featuring bleached oak cupboards, slate floor and stainless steel appliances. Open concept great room with upgraded laminate floors, picture window and walk out. Oversized master bedroom ( was four bedroom originally ) with his / her closets and updated main bath. Partially finished basement with luxury vinyl laminate floors, open concept rec room and laundry room. High efficiency heat pump ( 2018 ) with low equal billing estimate of $94/mo ( see attached ), air conditioning, vinyl windows ( 2005 ) with tilt and turn cleaning feature ( see attached ), roof shingles ( 2022 ) and owned hot water tank . Private fenced yard with re-stained deck, custom corner shed, 3 car driveway, poured concrete walkway and concrete curbs. Located on a small "child safe" court walking distance to schools, Chinguacousy Park, Bramalea City Centre mall and quick access to HWY # 410 ! Shows well and is priced to sell. (id:60365)
807 - 716 Main Street E
Milton, Ontario
Modern 2+1 bedroom, 2 bathroom condo in one of Milton's most desirable locations, just steps from the GO Station, Superstore, restaurants, banks, shops, and the Milton Arts & Leisure Centre. This bright, open-concept unit features large windows, a modern upgraded kitchen, spacious living/dining areas, Laminate flooring, in-unit laundry, and a private balcony with panoramic city views. The primary bedroom features a walk-in Closet and 4 piece ensuite. The versatile den is perfect for a home office or guest space. Includes all Branded Appliances(Fridge, Stove, B/I Dish Washer, Washer & Dryer), One Surface Parking Spot & One Locker. Enjoy premium building amenities including a Party Room, Roof Top BBQ Terrace, Meeting Room, Guest Suite, Visitor's Parking. Ideal for first-time buyers, investors, or those seeking stylish, low-maintenance living. Easy access to Hwy 401/407, Toronto Premium Outlets, Glen Eden Ski Resort, Kelso conservation area, scenic trails, parks, and top golf courses. Move In & Start Enjoying An Executive Lifestyle. (id:60365)
1102 - 4850 Glen Erin Drive
Mississauga, Ontario
Prime location! welcome to this well-maintained suite featuring a bright, open layout wit hpanoramic northwest views. It offers modern finishes throughout, including stainless steel appliances, granite countertops, and durable laminate flooring. Enjoy the added convenience of underground parking and a locker, both ideally situated next to the elevator for easy access.The property boasts exceptional recreational amenities, such as a fully equipped gym, pool, sauna, whirlpool, party rooms, billiards tables, and a rooftop BBQ area, perfect for relaxation and entertaining.Ideally located just minutes from hospitals, schools, Erin Mills Town Centre, and StreetsvilleGO Station, with quick access to Highways 407 and 403. Mi-Way transitWith its unbeatable location and top tier amenities, this property truly offers it all. Water and heat are included, and the unit comes with one parking space and a locker. (id:60365)
22 River Heights Drive
Brampton, Ontario
Welcome To This Professionally Finished, Brand-New Legal Basement Apartment Located Near The Gore Road And Cottrelle Blvd In A Prime, Family-Friendly Neighbourhood. This Modern Unit Offers Two Spacious Bedrooms, Including A Master With An Elegant Double-Door Entry, Along With Two Full Washrooms Featuring Stylish Contemporary Finishes. Enjoy A Private, Separate Entrance, In-Suite Laundry, Brand-New Stainless Steel Appliances, And A Sleek Kitchen That Opens Into An Inviting Open-Concept Living And Dining Area. With Ample Natural Light, High Ceilings Throughout, And One Parking Space Included, This Basement Apartment Provides The Perfect Blend Of Comfort, Style, And Convenience. Tenants Are Responsible For 35% Of Utilities And Internet. (id:60365)
717 - 4208 Dundas Street W
Toronto, Ontario
Welcome To K2 - Kingsway By The River. Nestled Between The Esteemed Kingsway And Lambton Communities. Humber River Trails At Your Door Step While Only A 15 Minute Drive From Downtown Toronto! Smooth 10' Ceilings And A Large Balcony With Sunny South Exposures. Interior Designed Exclusively By Bryon Patton. Wall To Wall High Performance Wide Plank Laminate Flooring With Sleek Modern Kitchen Design. 1 Bedroom + Den (Den Can Be Used As Second Bedroom), 1 Full Bath. Thoughtful Floorplan And Upgrades Throughout. (id:60365)

