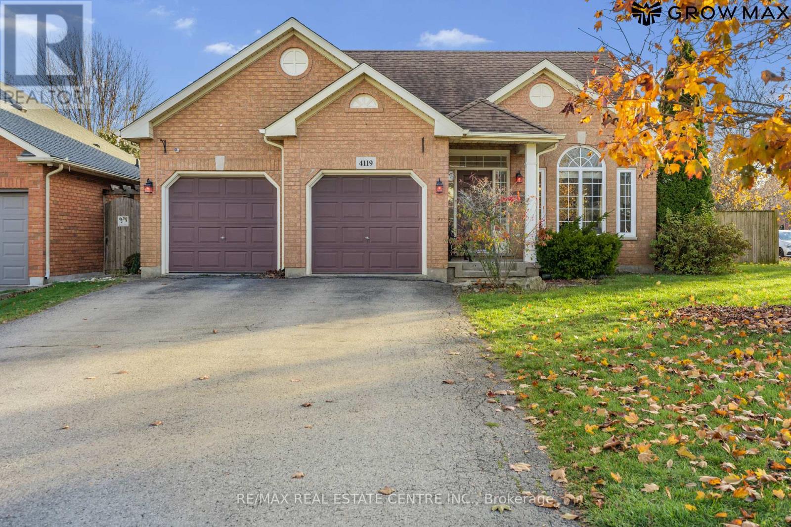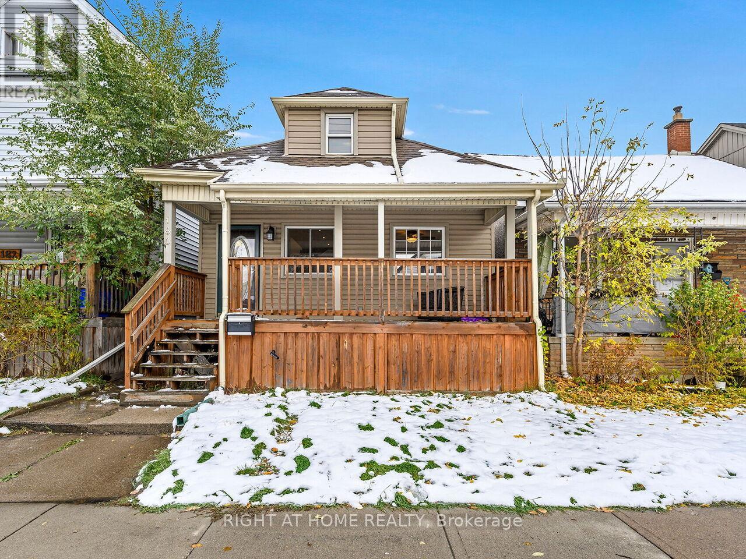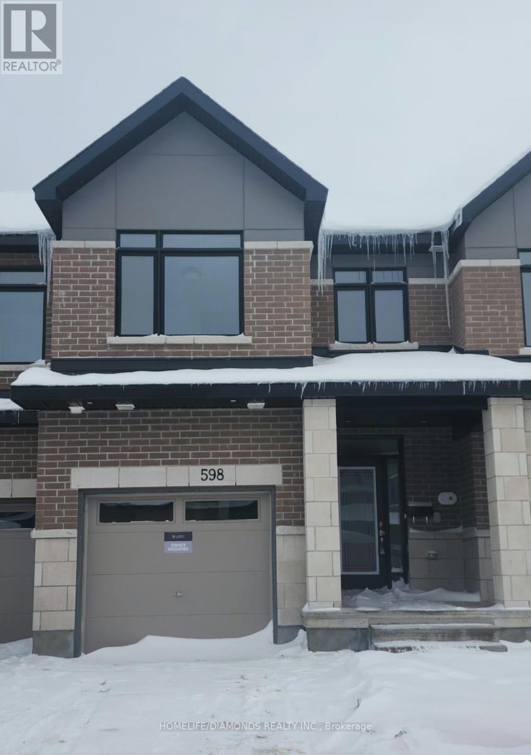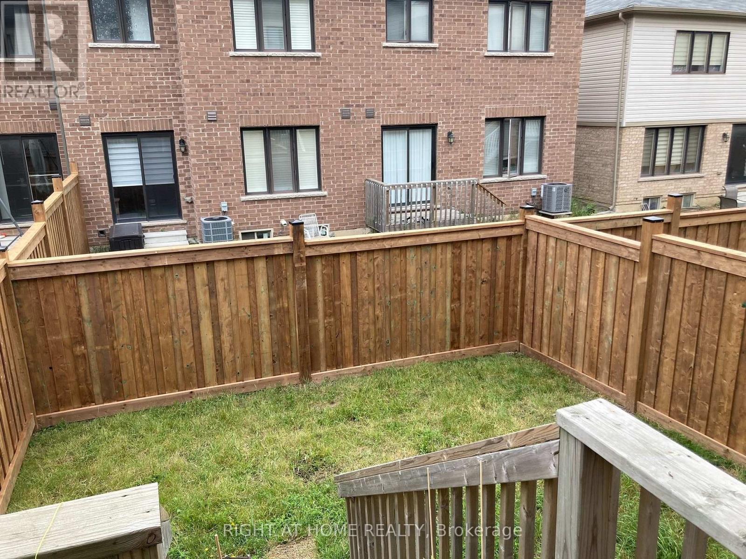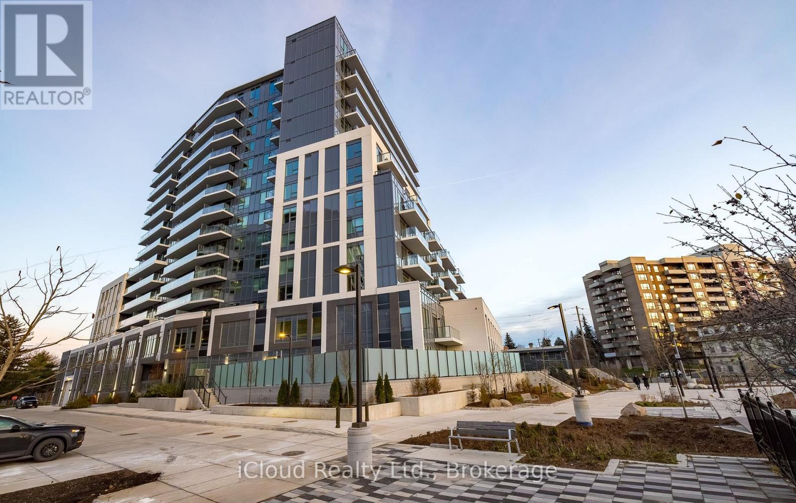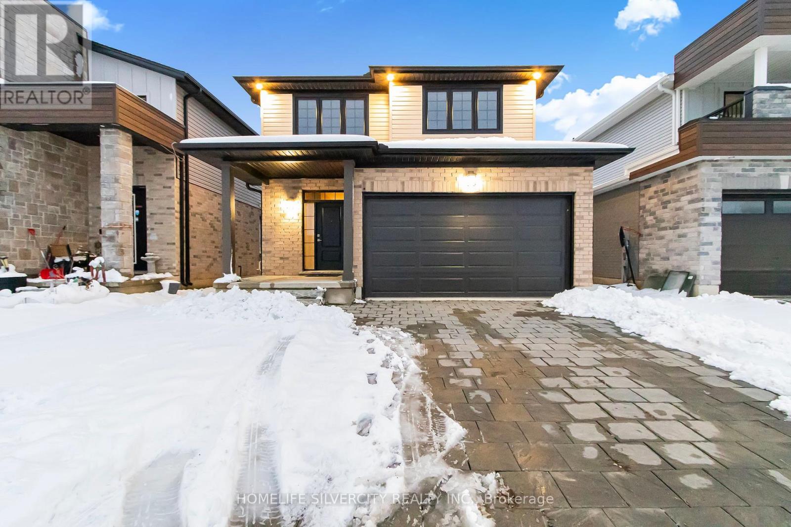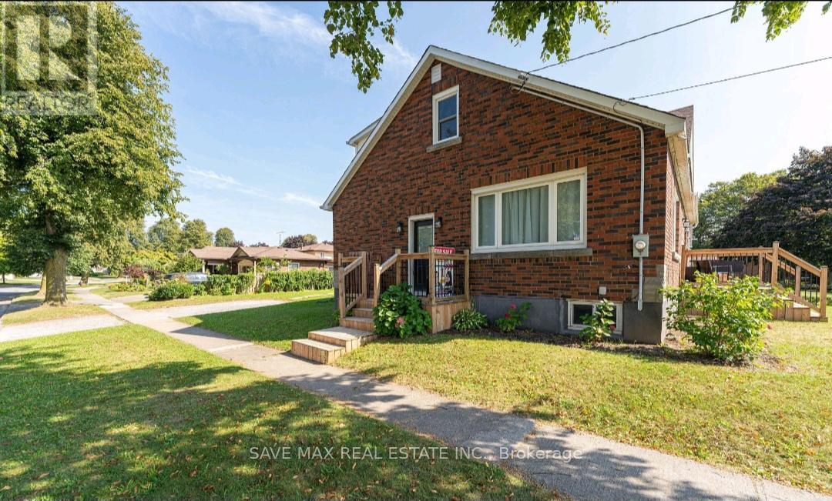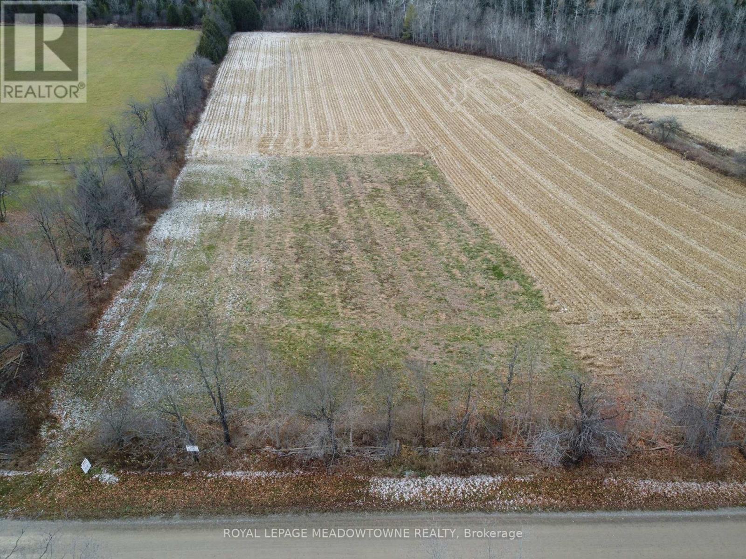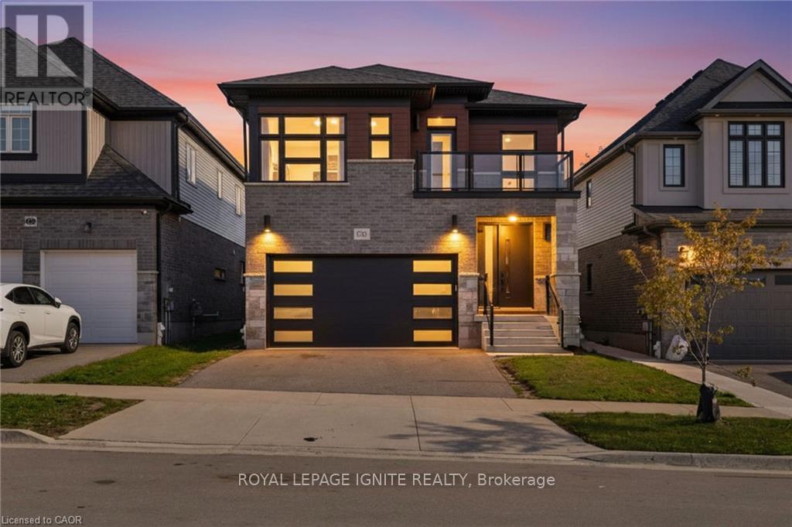4119 Walcot Court
Lincoln, Ontario
Welcome to 4119 Walcot Court in beautiful Lincoln! This stunning Corner Lot 4-level backsplit offers 4 spacious bedrooms, 2 full bathrooms, and a thoughtfully designed layout with numerous upgrades throughout. Step inside to soaring high ceilings, an airy open-concept main level, and abundant natural light that brightens every corner of the home. The main floor showcases hardwood flooring (2020) and flows seamlessly into the massive, upgraded kitchen, perfect for cooking, gathering, and entertaining.With multiple living areas across four levels, this home provides exceptional flexibility for families of all sizes. The finished lower level offers additional living space-ideal for a rec room, home office, play area, or guest accommodations-while still providing plenty of storage.Outside, you'll fall in love with the expansive backyard oasis, designed for hosting memorable gatherings or simply enjoying peaceful evenings surrounded by nature. Whether it's summer barbecues, gardening, or unwinding by the fire, this yard delivers the perfect backdrop.Nestled on a quiet court in one of Lincoln's most serene neighbourhoods, this home offers both comfort and convenience. Enjoy quiet, family-friendly living, access to top-rated schools, and proximity to beautiful trails and renowned local wineries-all just steps from your front door.This is more than a home-it's the lifestyle you've been searching for. Don't miss your chance to own this exceptional property in highly sought-after Lincoln! (id:60365)
180 Rosslyn Avenue N
Hamilton, Ontario
Welcome to 180 Rosslyn Ave N, a charming 3+1 bedroom, 2 bath detached home in Hamilton's Crown Point East neighbourhood. Featuring hardwood floors and pot lights throughout, this home blends warmth with modern style. The main level offers a bright living area and a kitchen with stainless steel appliances, while the large bedrooms throughout provide plenty of space and comfort. The private backyard is ideal for relaxing or entertaining and leads to a rare oversized two car garage wired for an electric vehicle charger. Located steps from Ottawa Street and Gage Park, this home offers comfort and convenience in a vibrant community. (Virtually staged.) (id:60365)
598 Rathburn Lane
Ottawa, Ontario
Beautiful townhouse for sale offering 4 bedrooms, 3 bathrooms, and a finished basement. The main floor features hardwood and tile flooring, along with a spacious kitchen, dining area, living room, laundry room, and a powder room. The second level includes four bedrooms and two full bathrooms, with a mix of carpet and tile throughout. The basement is fully finished and includes an additional living area. (id:60365)
10 Bradshaw Drive
Hamilton, Ontario
Welcome to 10 Bradshaw Dr. Bright & spacious 3Bed 2.5Bath Townhome in Upper Mountain area of Stoney Creek. This townhome has a lot to offer, it comes with a Master Bedroom With walk in closet & 4 Pc Ensuite Bath. Second Floor Laundry Room. The Kitchen Includes S.S. Appliances, Breakfast Bar, Plus A Breakfast Area that leads to a fenced backyard. Single Car Garage With Direct Access To Home. (id:60365)
608 - 280 Lester Street
Waterloo, Ontario
Spacious, Well Maintained, Fully Furnished, 2 Bed And 2 Full Baths, Walk To Waterloo And Wilfrid Laurier Universities. Close To All Amenities: Shopping, Groceries, Restaurants, Banks, Waterloo Park (id:60365)
1302 - 93 Arthur Street S
Guelph, Ontario
Step into modern living with this brand-new one-bedroom plus den condo at Anthem at The Metalworks, part of the sought-after Riverwalk condominium community in downtown Guelph. Heat, water, and high-speed internet are included, keeping things simple and cost-effective. This unit features soaring 10-foot ceilings, and the interior doors rise over 7.5 feet, adding to the sense of height and openness. Large windows bring in great natural light and offer an unobstructed south-east facing view, giving you a bright start to every morning. You'll notice the upgraded California ceiling finish and clean 6-inch baseboards the moment you walk in. The living room and den include engineered hardwood floors, and the den is set behind double doors, making it a functional and private space for work or guests. The layout is efficient and well-thought-out, maximizing every square foot. The kitchen includes premium stainless steel appliances, soft-close cabinetry, and durable quartz counters. In-suite stacked laundry adds everyday convenience. The four-piece bathroom continues the same elevated style with matching cabinetry and quartz surfaces. Smart home features include a programmable thermostat, a security system, and access to the building's digital amenities and booking platform. Anthem offers a strong lineup of amenities: a piano lounge, a co-working studio, a full fitness club with a cycle room, and a pet spa. The third-floor social club and terrace are great for hosting, while the seventh-floor sunrise deck delivers sweeping views. The building also includes indoor bike racks, secure underground parking (one space included), and Wi-Fi throughout the lobby and amenity areas. Living in the Riverwalk community puts you steps from Guelph Central Station, Priory Park, natural food markets, the public river walk, River Square, and Mill Square. (id:60365)
13 Lillys Court
Cramahe, Ontario
Welcome to this spacious and beautifully designed detached home located in A Sought-After Neighborhood On A Peaceful Cul-De-Sac, 3 Bedrooms And 3 Bathrooms, The Open-Concept Design Seamlessly Blends Style And Functionality. The Modern Kitchen Is A Chef's Dream, A convenient walkout from the Great Room leads to your private backyard oasis, perfect for enjoying quiet moments or hosting guests. The Primary Bedroom is Boasting A Luxurious Ensuite. Conveniently Located Close To Town Amenities And With Quick Access To Highway 401. (id:60365)
88 Bethune Avenue
Welland, Ontario
Welcome to stunning bright 4 Bedroom, 3.5 bathroom detached house filled with upgrades, 2 balcony, 3 full and 1 2pc bathroom. This house offers bright, open concept main floor with spacious foyer, huge Living area and beautiful Kitchen with large island. Upper Floor offers four generous sized bedrooms including two with private ensuites, plus third full washroom and convenience of Upper level laundry Room. 9ft ceilings, 8ft Black Front door, Stainless Steel appliances, Oak stairs, and much more. Conveniently located close to School, gas station, plaza, hospital, and HWY406. A MUST SEE PROPERTY WITH PIE LOT. (id:60365)
1601 Henrica Avenue
London North, Ontario
Welcome to This Stunning 3 Bedroom Home in the Desirable North West London Area. Available for immediate tenancy. The open-concept main floor features an oversized living room with 9-foot ceilings, ideal for entertaining guests or relaxing after a long day. The timeless kitchen boasts a two-sided island, backsplash, fabulous cupboards, and stainless steel appliances, making it a chef's dream come true. Located moments away from Western University. Nestled in a great neighborhood, perfect for those seeking comfort and convenience. (id:60365)
Lower - 6549 Riall Street
Niagara Falls, Ontario
Stunning New Bright And Spacious 3Bdrm Legal Basement Apartment. This Unit Welcomes Lots Of Natural Light And Features Spacious Rooms separate laundry in Unit, Tenant To Share 50% Of Utilities W/Upstairs Tenant. 1 Full Washroom, A Large Kitchen & Open Concept Living Room. (id:60365)
5258 Third Line
Erin, Ontario
HAVE YOU BEEN SEARCHING and your a Ranch bungalow or Modern or Contemporary style of home does not exist or the seller's are just asking too much, or the existing inventory of properties do not meet your needs or expectations? Why not consider building your ideal home on this exceptional 1.03-acre residential lot in the Town of Erin. Ideally situated on a peaceful rural road, this pristine, cleared lot is a blank canvas filled with potential. The property's excellent topography is perfectly suited for a walk-out basement design, offering abundant natural light-ideal for creating an inviting in-law or secondary suite. Save money by using this property natural gentle slope to accent your design of a seamless indoor-outdoor living space, especially in this natural and peaceful country settings. Large windows and walk-outs create bright, open lower levels, allowing you to wake up each day to serene views of farmland and lush forests-or unwind in the evening with breathtaking sunsets and stargazing under the night sky. This property promises privacy, tranquility, and picturesque scenery for many years ahead. Additionally, benefit from Ontario Federation of Agriculture (OFA) tax credits currently applied, reducing your property taxes until construction begins. This lot comes ready for your dream home with clearance from the Conservation Authority, confirming there are no conservation restrictions. You can confidently start your building permit application process with the Town of Erin and Wellington County immediately. HST may apply. Embrace the best of country living without compromising convenience-town services, shopping, churches, and commuter routes are just minutes away. GO train station is approx 10 mins away and a short drive to commuter route that take you to the City within 20 to 30 minutes drive. Seize this rare opportunity and start building your dream home today! Google Maps: 5223 Third Line, Acton-the property is directly across the road. (id:60365)
156 Ridgemount Street
Kitchener, Ontario
This stunning 4-bedroom, 3-bath custom-built Activa Brookstone model by M Builders is a true gem. With 9-ft ceilings throughout, the open-concept main floor is perfect for entertaining, featuring a chef's kitchen with soft-close cabinetry, stainless steel appliances, and elegant hardwood and ceramic floors. The second level offers two walkouts to an upper deck and a luxurious primary suite with a 5-piece ensuite, including a glass shower and soaker tub. Located within walking distance to schools, parks, and trails, and just 10 minutes from Highway 401, this immaculate home combines comfort with convenience. Don't miss out! (id:60365)

