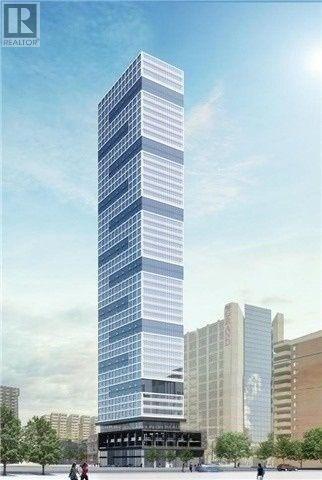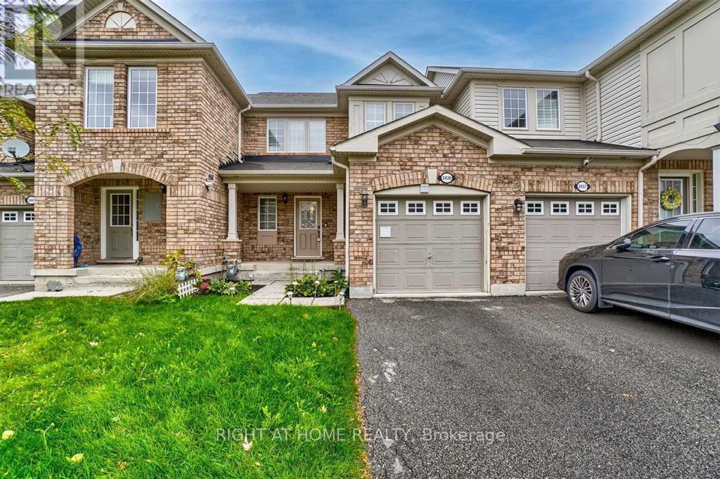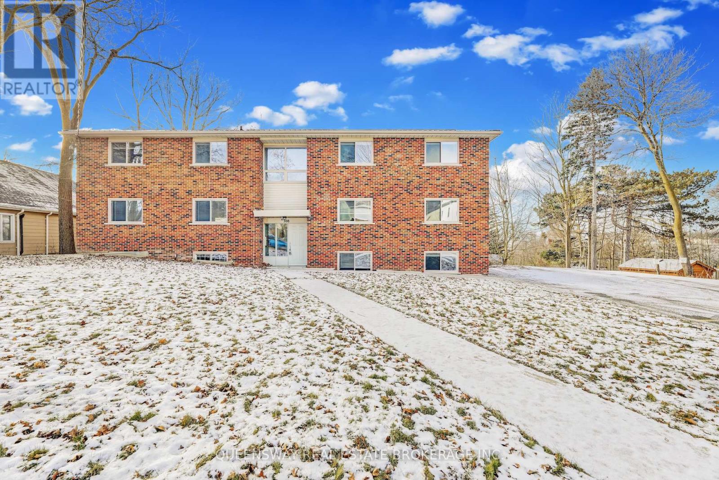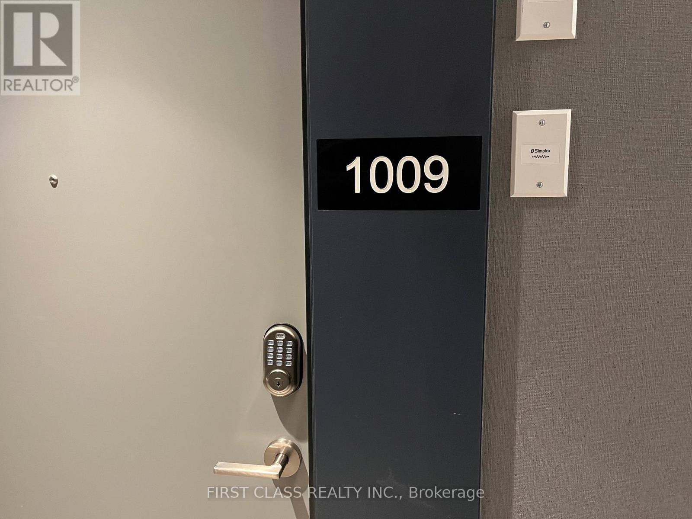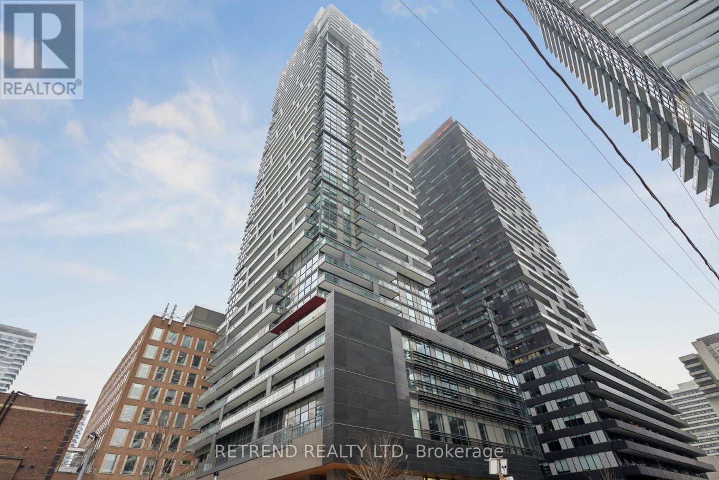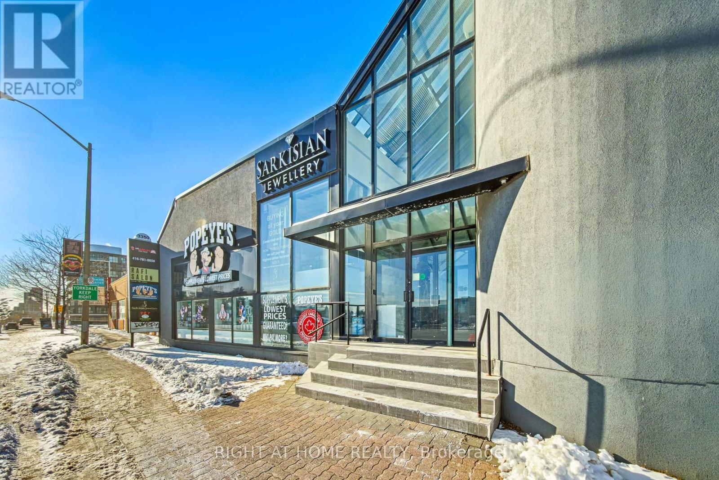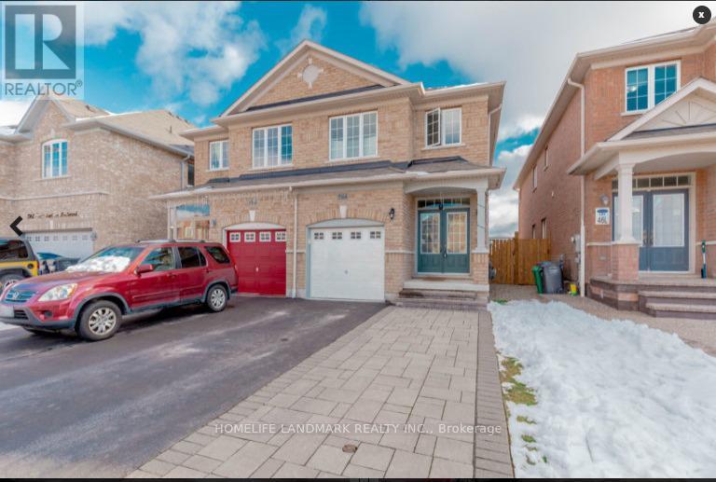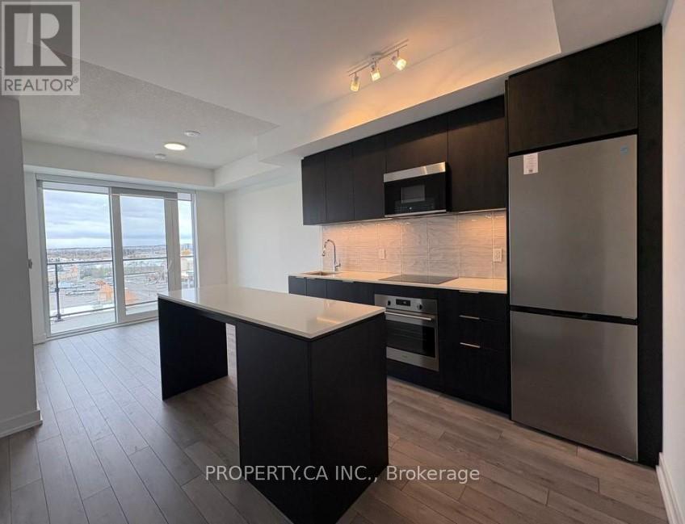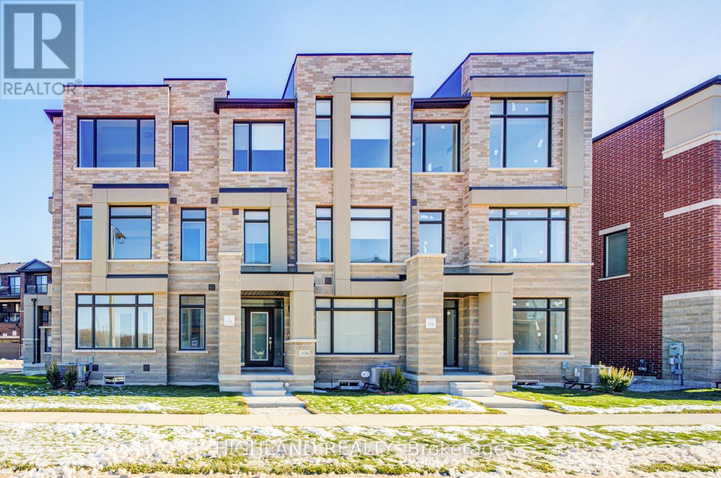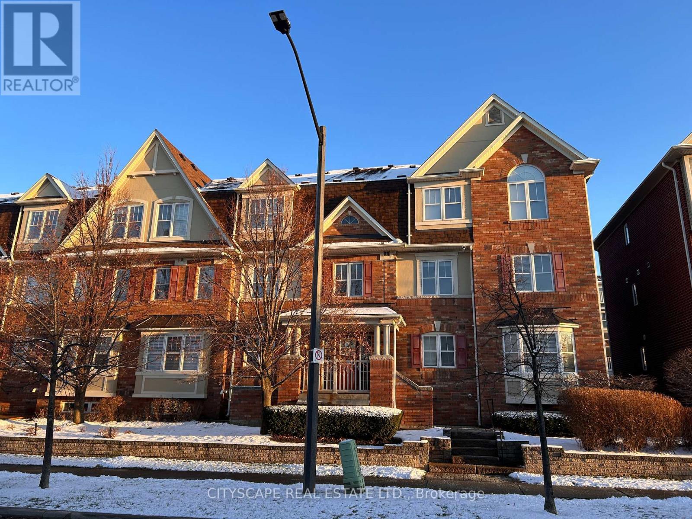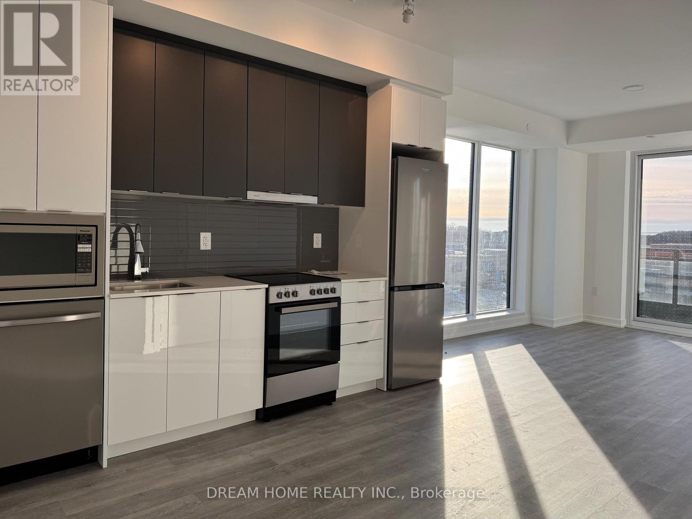1706 - 181 Dundas Street E
Toronto, Ontario
Luxurious One Plus Den Grid Condo @ The Corner Of Dundas & Jarvis. In The Heart Of Downtown Toronto, Steps To Ryerson Uni., George Brown College, Dundas Square, Hospital, Metro, Indigo, St Lawrence Market, Restaurant, Canada National Ballet School, Moss Park And Yonge-Subway Line. Perfect Location For Yonge Professional And Students In Downtown Core. Den Is Big Enough As 2nd Bedroom. (id:60365)
2439 Springforest Drive
Oakville, Ontario
Beautiful 3-bedroom townhouse in the prestigious Bronte Creek community of Oakville. Open-concept main floor with hardwood flooring and a cozy gas fireplace. Well-appointed kitchen with quartz countertops, ample prep & storage space with large pantry. Landscaped backyard with deck and shed. Direct garage access, generous storage, and all window coverings and appliances included. Ideally located minutes from major highways, shopping, top-rated schools and Oakville's natural beauty. (id:60365)
3 - 308 Prospect Street
Newmarket, Ontario
Welcome to 308 Prospect Street, a rare opportunity to live in a boutique 6-plex in the heart of Newmarket. This beautifully renovated (2024) two-bedroom unit offers a thoughtfully designed layout featuring a spacious kitchen with a dedicated breakfast area, two generously sized bedrooms, and a large open-concept living and dining space. Enjoy a walkout to your private balcony with stunning, unobstructed west-facing views of Fairy Lake, perfect for sunsets and outdoor relaxation. Large windows throughout flood the unit with natural light, creating a bright and inviting atmosphere. Unbeatable location just steps to Historic Main Street, Southlake Regional Health Centre, Upper Canada Mall, Newmarket GO Station, and quick access to Highway 404. Pickering College is within walking distance, and a Viva bus stop is conveniently located right in front of the building. Extras: Fridge, stove, all existing light fixtures, and window coverings. One parking space is included. (id:60365)
1009 - 50 Upper Mall Way
Vaughan, Ontario
New 1+1 Condo with a Clear View and Two Bathrooms. Direct Access to Mall, Close to Public Transit, Shopping, Restaurants and Groceries. (id:60365)
2502 - 39 Roehampton Avenue
Toronto, Ontario
Enjoy modern city living in this nearly new 1+den condo at E2 Condos, perfectly located at Yonge & Eglinton. This bright and spacious 25th-floor suite offers an east-facing exposure with open views and plenty of natural light, featuring a total of 735 sq. ft. of living space including a private 102 sq. ft. balcony. The functional layout includes a separate den with sliding doors, ideal for a home office or guest room. The unit is finished with high-quality upgrades throughout, including premium flooring, a quartz kitchen countertop and backsplash, and stylish, contemporary bathroom finishes. Residents will appreciate the unbeatable convenience of being steps from the TTC subway, the future Eglinton LRT, and Eglinton Centre, with shops, dining, and everyday essentials just outside the door. The building offers excellent amenities such as 24-hour concierge service, a fitness centre, BBQ terrace, party room, kids' playroom, and pet spa. A locker is included. An ideal rental opportunity for professionals or couples seeking comfort, convenience, and a vibrant midtown lifestyle. (id:60365)
1 - 3350 Dufferin Street
Toronto, Ontario
Opportunity to acquire a business operating from a high-exposure commercial location directly across from Yorkdale Shopping Centre. The business occupies an approximately 2,500 sq ft street-front premises on Dufferin Street. Lease is available and negotiable, subject to landlord approval.The sale includes a significant commercial kitchen build-out and related improvements, installed by prior operators, creating a versatile environment that has supported restaurant operations. The premises may be suitable, subject to approvals, for a range of concepts including restaurant, café, pizzeria, catering operation, commissary or delivery-focused kitchen, or hybrid food and experiential uses such as virtual reality, simulator, or interactive entertainment concepts. (id:60365)
7368 Saint Barbara Boulevard
Mississauga, Ontario
Beautiful Semi-Detached Home with an extended driveway located in a highly desired neighborhood. LOCATION: Situated close to plazas, shopping, grocery, transit, and top-rated schools, while remaining only minutes to Hwys 401, 407, 410, Heartland Town Centre, and Square One. MAIN FLOOR: Features a Double Door Entry, 9' ceilings, and an Open Concept layout with Living, Dining, and Family areas complemented by Pot Lights throughout. GOURMET KITCHEN: Newly upgraded with Stainless Steel appliances, Quartz countertops, matching Backsplash, Extended Cabinets, and a Custom Pantry. SECOND FLOOR: Offers 3 Spacious Bedrooms plus a Den featuring a Closet and Window. INTERIOR FINISHES: Enjoy easy maintenance with no carpet anywhere in the house. EXTERIOR: The backyard features a full concrete patio throughout, perfect for entertaining. ENERGY & POWER: This home is future-ready with a 200 Amp electrical system, solar panels that keep electric bills very low, and a dedicated EV car charging port. (id:60365)
514 - 15 Skyridge Drive
Brampton, Ontario
City Pointe Heights Condos West facing large 1 + 1 with Parking - Suite is located in a brand new building in one of the most desirable areas of Brampton, located right on the Brampton-Vaughan border. Beautifully designed, this suite offers the perfect blend of comfort, convenience, and contemporary style. Natural light, the open-concept layout creates a warm and inviting atmosphere - ideal for relaxing, entertaining, or working from home. Step outside to a huge private balcony, Enjoy an unbeatable location with easy access to major routes including Hwy 427 and Hwy 50, as well as nearby Costco, Pearson International Airport, places of worship, and numerous retail plazas. Public transit is also conveniently accessible, making commuting effortless. (id:60365)
1126 Wheat Boom Drive
Oakville, Ontario
** Brand New & Luxury Townhouse W/ 4 Bedrooms & 4 Bathrooms ** This stunning townhouse located in a highly sought-after & family-friendly community features a modern kitchen with stone countertops, brand new appliances, a central island and an open-concept layout which is capable to accommodate all family entertainments. The primary bedroom boasts a luxurious 4-piece ensuite and a generous walk-in closet. Two other great size bedrooms sharing a 4 pieces bathroom have a large window and closet. The Additional room with a 4-pieces bathroom is located on the ground can be used as a 4th bedroom or a home office which is offering added privacy and flexibility ideal for guests & extended families. Additional features include ample storages & closet space throughout the house. Ideally located in the heart of Upper Oakville. The property closes to top-rated schools, shopping centers, major highways, and superstores. Don't miss this opportunity to enjoy this brand-new townhouse. (id:60365)
2 - 600 Shoreline Drive
Mississauga, Ontario
For rent. Utilities extra, available Dec 1 and up. Great location in central Mississauga. Nice complex, next door to park and school. EZ transit and shopping convenience, walking distance to Home Depot, Superstore, Shoppers, Healthy Planet Shopping Plaza. Big Park with sport playing options, great for walks. Great find! Large, open Living Area with exit to South facing oversized balcony with new sundeck. Nice kitchen with breakfast area, appliances included. Private Laundry Ensuite. Large Master w/own bathroom is big enough to accommodate a king-size bed. Walk-in closet. 2 bedrooms in total. 2 parking spots total plus option to park more cars possible nearby. No car needed w/transit at the door. 1 bus to subway, sq 1, near Go. Fantastic find. Utilities extra, available Dec 1 and up. Income and Credit Checks, Landlord Interview may be required. (id:60365)
529 - 9763 Markham Road
Markham, Ontario
Brand New 2 Bedroom+Den, 2 Bathroom Corner Unit At Joy Station Condos, with 1 Parking space. 780 Sq.Ft Of Well-designed Living Space plus A 75 Sq.Ft Balcony with unobstructed South-West views. Modern Open-Concept Layout With Floor-To-Ceiling Windows, Stainless Steel Kitchen Appliances, & Stone Counters. Primary Bedroom Features Walk-in Closet And Full Ensuite Bath. Split Bedroom Design Provides Added Privacy. Den/Media adds space for Dining or Workstation. Building Amenities Include Children's Play Room, Fitness Centre, Games Room, Guest Suite, Party Room With Private Dining, Pet Wash, Golf Simulator, Rooftop Terrace, And 24/7 Concierge. Prime Main Street Markham Location: Steps To Mount Joy GO Station, Shopping, Restaurants, Parks, Groceries, And All Daily Conveniences With Easy Access To Major Highways. Perfect For Professionals, Couples, Or Downsizers Seeking A Modern, Move-In Ready Suite. Water and Rogers high speed Internet included. (id:60365)
5 Lunar Crescent
Markham, Ontario
PASSED OLD ZONING BY LAW CAN BUILD 5200 SQFT .Lot On The Middle Of Many Luxury Homes On The Street In Center Of Markham. Greatest Location. Premium Building Lot Nestled Within A Mature Community In Markham. Close To All Amenities, Chinese Supermarket, Longo's, Winners, Lcbo, Costco, Home Depot, Staples, Starbucks, Bus Station, Seneca, Park & Etc. A+ Buttonville Public School, Unionville Hs.Building permit application pending.Appointment Required To Walk The Property (id:60365)

