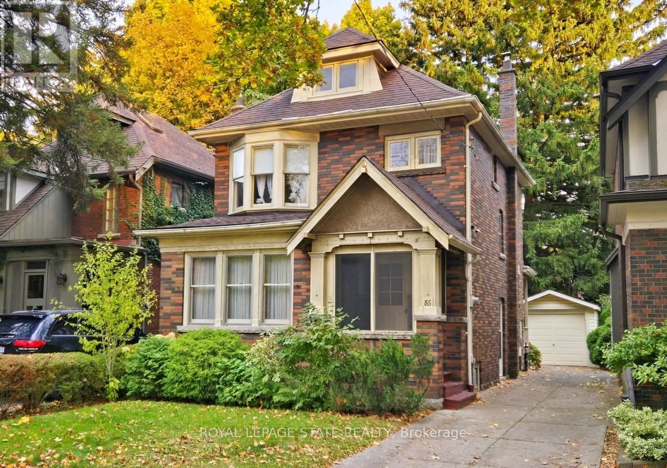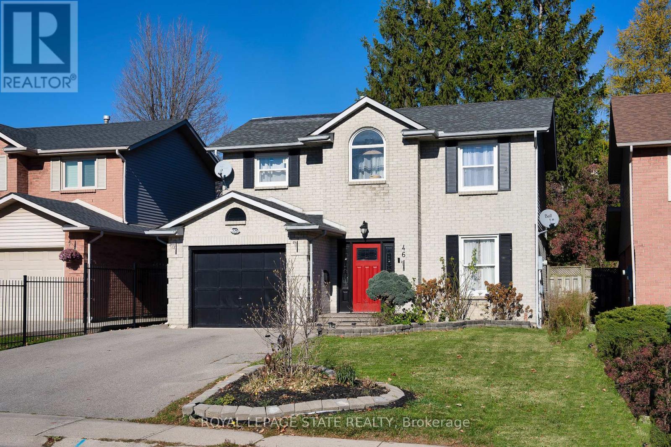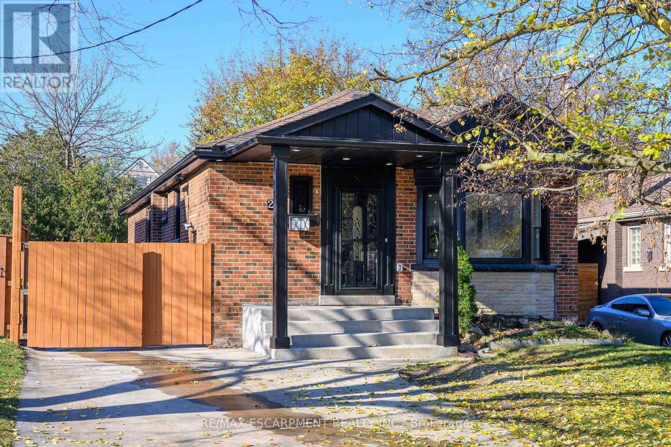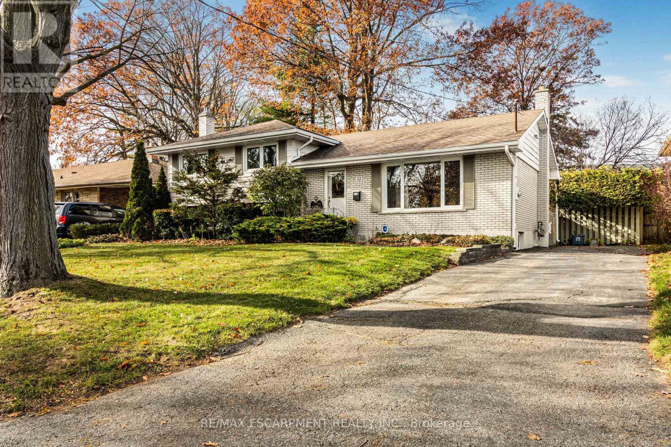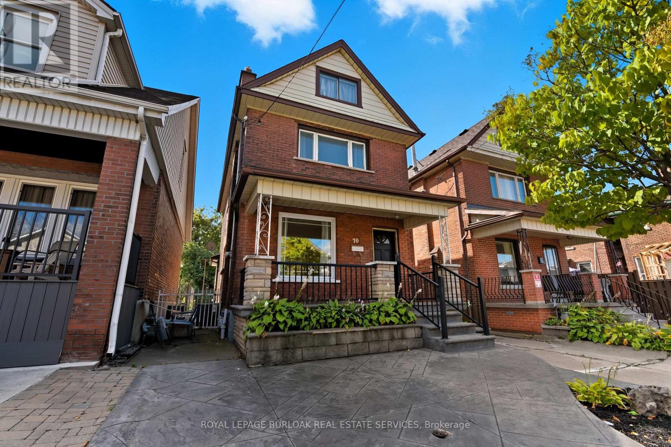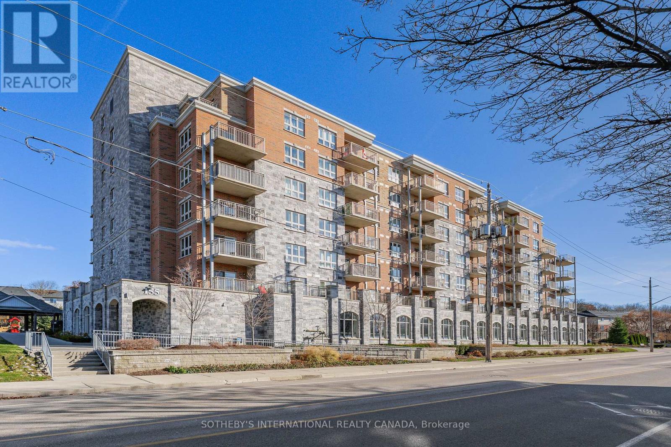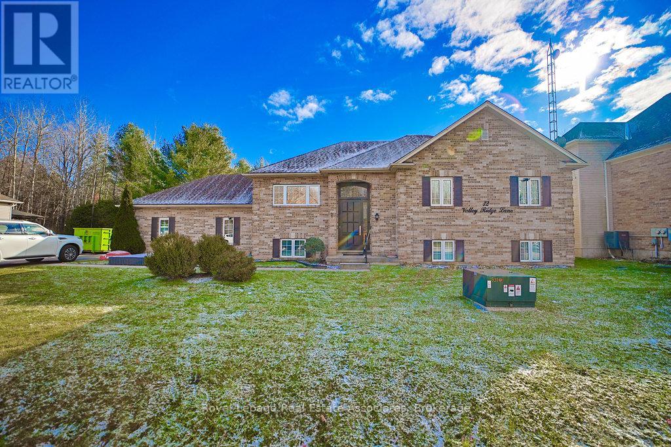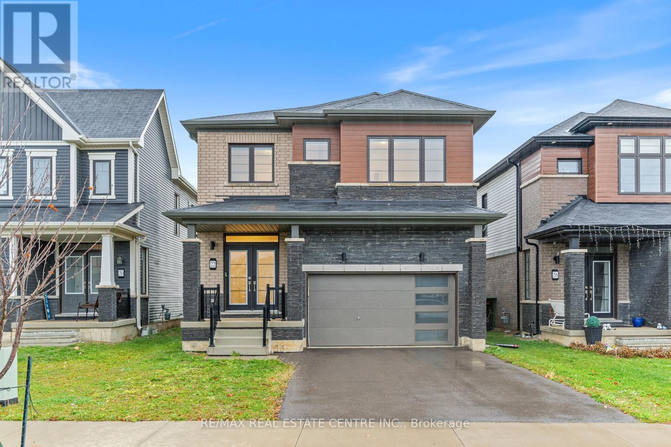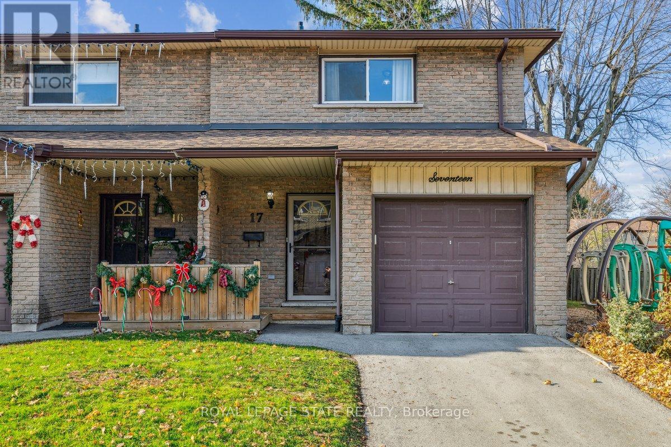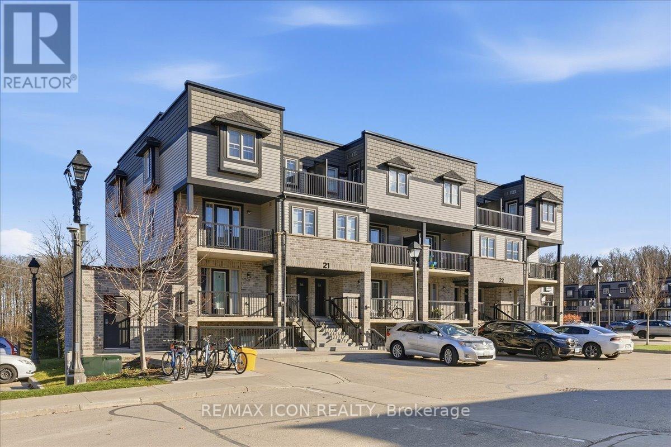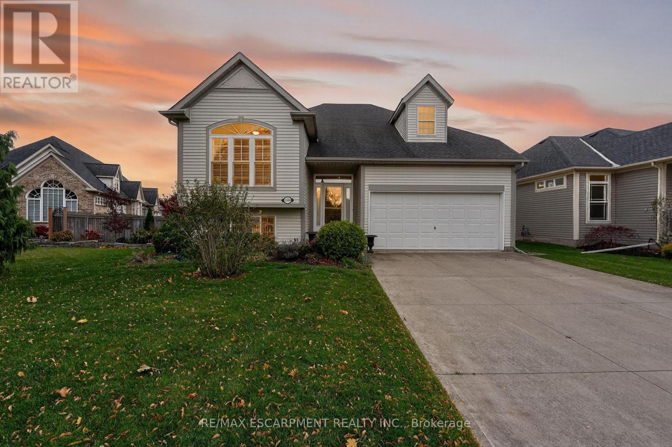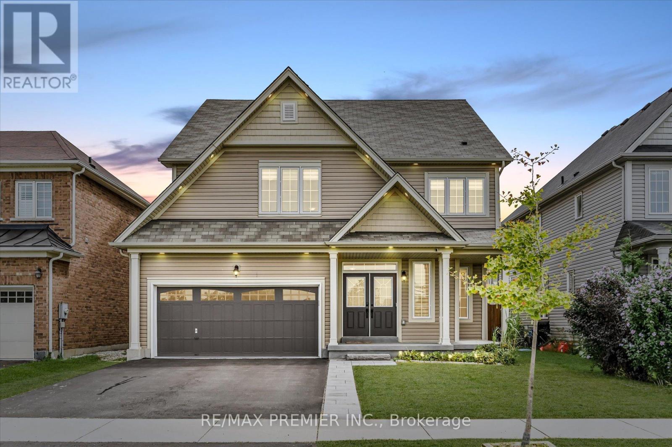86 Dromore Crescent
Hamilton, Ontario
Make this vintage 2.5 stry Westdale home your own. Located close to the RBG Children's Garden, Churchill Park and wonderful nature trails - just steps from everything! Gleaming hardwood floors, original woodwork & classic finishes throughout this traditional property. Check out the 3-car concrete side drive and rear garage. Westdale has it all with top-rated schools (just a short walk to Cootes Paradise Elementary, Dalewood Middle School, Westdale High School and McMaster University), beautiful parks (check out the new kids' jungle playground & splash pad) plus miles & miles of RBG forests & nature trails. Just around the corner is the Westdale shopping district with its wonderful outdoor patio dining, boutiques, restaurants, unique foodie destinations, coffee shops, public library and traditional 1930's movie theatre. And last but not least is the Princess Point Conservation Area with its extensive waterfront walking/biking trails leading all the way to the downtown Bayfront & Pier 4 Park. (id:60365)
46 Novoco Drive
Hamilton, Ontario
BRIGHT!! MOVE-IN READY!!! PRICE! LOCATION! Detached Home in a Family-Friendly Hamilton Neighbourhood. Discover this beautifully maintained detached home offering modern, move-in ready living in one of Hamilton Mountain's desirable family-friendly communities. 3 Bedroom + 2.5 Bathrooms PLUS FINISHED Basement with 2 Bedrooms + 1 Bathroom and SEPARATE ENTRANCE! Attached single car garage, driveway for 2 cars, and fenced back yard for privacy. LOCATION. LOCATION. LOCATION: This clean residence offers a convenient location close schools, parks, shopping, public transit, Mohawk College, Costco and easy access to the Lincoln Alexander Parkway (LINC), 403 & highways; for easy commutes. MAIN LEVEL: The spacious, open-concept main level is filled with natural light from large windows and pot lights throughout. The modern kitchen, updated in 2022, features stainless steel appliances and ample cabinet and counter space perfect for cooking and entertaining. Enjoy indoor-outdoor flow leading to a private deck and a lovingly maintained vegetable garden. 2ND FLOOR: Upstairs you'll find three generous bedrooms, including a primary suite with a walk-in closet and ensuite, plus another bathroom (2.5 bathrooms total (on main level & 2nd floor) and convenient second-floor laundry for maximum functionality. BASEMENT: The carpet-free home continues to the finished basement, which hosts a comfortable living area, another two bedrooms, and a full bathroom-perfect for extended family living or perhaps a rental potential. The basement can be accessed through a separate entrance. CLEAN: Pet-free, smoke-free, carpet-free and tastefully decorated in neutral tones, this turnkey home is move-in ready, blending comfort with style. FAMILY HOME: This home is perfect for a growing or multi-generational family seeking space, convenience ,and move-in-ready comfort in a desirable Hamilton neighbourhood. Sizes are approximate. Easy showings through Broker Bay. (id:60365)
26 Martin Road
Hamilton, Ontario
This beautifully renovated legal duplex offers exceptional value and versatility in one of Hamilton's most desirable neighbourhoods. The main level features a spacious layout with three generous bedrooms and two full bathrooms, highlighted by modern designer finishes. The bright, fully finished legal basement suite adds further flexibility, offering two additional bedrooms, two full bathrooms, a private entrance, and dedicated in-suite laundry-ideal for extended family living or a strong rental income opportunity. Recent upgrades include an inground pool, two storage sheds, brand-new stainless steel appliances, a new furnace, and central air conditioning. Located on a quiet, family-friendly street near Kings Forest Golf Course, the home is just minutes from Red Hill Parkway, the QEW, major shopping centres, and the GO/VIA Rail station. This property delivers a rare combination of comfort, convenience, and investment potential. (id:60365)
32 Pusey Boulevard
Brantford, Ontario
Welcome to 32 Pusey Blvd, in one of Brantford's most family-friendly neighbourhoods in the sought-after Grand Woodlands. This more -than- meets- the- eye 4 level side split has been well maintained over the years and in the same family for five decades! Move-in ready, offering 3 bedrooms upstairs and 2 additional bedrooms in the lower levels, 2 full bathrooms, large windows, and a sliding door on the main floor, which allows much natural light in during the day. The lower level has a separate walkout to the back with the potential of a granny/inlaw suite/ teen retreat. Outside, enjoy a large well cared for yard and mature trees, perfect for kids pets, gardeners and for hosting those summer gatherings. Deck right off of the kitchen with the potential of extending it to the sliding door in the dining room. The neighbourhood is picturesque, near some of Brantford's best schools and parks and close proximity to all the amenities... everything a family could ask for. Whether you're upsizing, downsizing or purchasing your first home, this is an amazing opportunity to step into a home that is truly ready for you! Move-in ready, excellent location! (id:60365)
70 Rosemont Avenue
Hamilton, Ontario
Charming 2.5-storey home featuring 3+1 bedrooms, 2 bathrooms, and a full in-law suite with a separate basement entrance! The main floor offers spacious living and dining areas, a large kitchen, and a bright bonus room at the back with vaulted ceilings and a walkout to the backyard (currently used for laundry). Upstairs, you'll find three generously sized bedrooms and an updated 4-piece bathroom, while the third floor includes a versatile bonus space ready to be finished for additional living area. The fully finished basement serves as a complete in-law suite, with private laundry, a kitchen, and a 3-piece bathroom. Outside, a modern stamped concrete driveway accommodates one vehicle, with additional parking via the mutual drive leading to the backyard and a detached single-car garage featuring a new roof. Ideally situated in Hamilton's Stipley neighbourhood, this home is within walking distance to Tim Hortons Field, schools, transit, shopping, and more! (id:60365)
705 - 155 Water Street S
Cambridge, Ontario
Welcome to 155 Water Street S Unit 705. This unit features 585 square feet of carpet free living and TWO underground parking spaces. The bright and airy kitchen offers stainless steel appliances with built-in oven, microwave, and range hood, while offerings lots of storage space. The living room is perfect for hosting and entertaining with an open balcony facing the neighbourhood. This home offers one bedroom with built-in shelves, great for additional storage, a full four piece bathroom and in-suite laundry for extra comfort and convenience. Freshly painted with lots of windows and natural light, this condo suite is perfect for any first time buyer who desires zero maintenance, young professionals and any empty nesters looking to downsize. Centrally located in the heart of downtown Galt, walking distance to schools, parks, public transit, shopping and amenities. Welcome to 155 Water Street S Unit 705. (id:60365)
12 Valley Ridge Lane
Hamilton, Ontario
Introducing a truly exceptional property at 12 Valley Ridge Lane.. This exquisite raised bungalow exudes luxury and sophistication in every detail, offering a lifestyle of unparalleled elegance and comfort. Located in the prestigious Stone Brook Estates this 3 + 1 Bedroom Home has so much to offer. Step into the grand foyer through the 8" Mahogany door and be greeted by a spacious and inviting living area, with gorgeous hardwood floors, an open concept design, perfect for entertaining guests or relaxing with family. The gourmet kitchen is a chef's dream, featuring state-of-the-art appliances, custom cabinetry, a pot filler and a large island for culinary creations and an additional Pantry for storage. The master suite is a retreat of indulgence, with a spa-like en-suite bathroom and a double door Entry and a large over sized closet. Additional bedrooms are appropriately sized and beautifully appointed, providing ample space for family, guests or a home office. The finished Basement Offers an additional hangout space perfect for movie nights and get togethers with friends. The outdoor living space is a sanctuary of relaxation, featuring a sprawling two tiered deck, a covered patio for outdoor dining, and lush landscaping that creates a private oasis. Just a few minutes drive to the 401, and all other amenities. Don't miss out on the opportunity to call 12 Valley Ridge Lane your home - where luxury, sophistication, and comfort come together in perfect harmony. Schedule a viewing today and step into a world of unparalleled elegance (id:60365)
22 Peach Street
Thorold, Ontario
Welcome To 22 Peach St! A Modern Detached Home On A Ravine Lot With A Double Car Garage. This Stunning 4-Year-New Detached Home Has No Neighbors Behind And Offers An Exceptional 4-Bed, 3-Bath Layout With A Modern Brick, Stone, And Siding, Situated In One Of The Area's Most Desirable, Family-Friendly Neighborhoods. Super Clean, Well-Maintained, And Fully Move-In Ready, This Property Provides The Perfect Blend Of Style, Comfort, And Convenience. Step Inside To A Bright And Spacious Open-Concept Layout, Featuring A Generous Living Area And A Tastefully Upgraded Kitchen With Stainless Steel Appliances, Extended Cabinetry, And A Large Centre Island-Perfect For Cooking, Hosting, And Everyday Living. The Upper Level Boasts Spacious Bedrooms, Including A Luxurious Primary Suite With A Spa-Like Ensuite Equipped With Double Sinks, A Soaker Tub, And A Separate Glass Shower. The Unfinished Basement Offers Ample Storage Space And Great Potential For Future Finishing. Enjoy A Deep Ravine Lot And A Peaceful Backyard With No Neighbors Behind, Overlooking A Serene Pond View-Ideal For Relaxation, BBQs, Family Gatherings, And Gardening. Conveniently Located Near Ontario Public School, Thorold Secondary School, Allanburg Community Centre & Park, And Niagara Falls Golf Club. A Beautiful Modern Home That Truly Checks All The Boxes-Come And Fall In Love With This Beauty. (id:60365)
17 - 1455 Garth Street
Hamilton, Ontario
This two-storey end-unit townhome is just steps from a private playground, giving your family easy access to outdoor fun. With 3 spacious bedrooms and 1.5 baths, there's room for everyone - kids, guests, or a home office. Enjoy a bright, open layout, a fully-fenced, private backyard, and an attached garage for convenience and security. The end-unit location brings extra privacy and that welcoming feeling of space. Ideally located in a friendly, well-connected neighborhood, this home is the perfect blend of comfort, convenience, and lifestyle. Act fast - schedule your private tour today! (id:60365)
21d - 1989 Ottawa Street S
Kitchener, Ontario
Welcome to to your next home located in the desirable Woodhaven South community! This beautifully upgraded Barrington model offers 1,005 sq. ft. of stylish, low-maintenance living with 2 bedrooms, 1.5 baths, and TWO balconies overlooking a peaceful pond and treeline. Enjoy the premium builder upgrades, including enhanced kitchen cabinetry, upgraded counter-tops, a modern island, pantry, upgraded fixtures, and six quality appliances. The bright, open-concept main floor is ideal for everyday living and entertaining, with direct access to the first balcony. Upstairs features two comfortable bedrooms; your primary with its own balcony; a 4-piece bathroom, and convenient upper-level laundry. Perfectly located near Highway 7/8 and the 401, Sunrise Shopping Centre, grocery stores, restaurants, transit, parks, and scenic trails like the Iron Horse Trail, this move-in-ready home offers exceptional value and one of the best views in the community! (id:60365)
3356 Laurie Avenue
Lincoln, Ontario
CLASSY LAKESIDE LIVING ... Set within the sought-after Victoria Shores community in north-end Vineland Station, 3356 Laurie Ave delivers a lifestyle that blends comfort, community, and Lakeside charm. This fully finished RAISED BUNGALOW is bright, beautifully maintained, and designed with thoughtful touches throughout. The open-concept main level features big windows with California shutters, pot lights, gleaming hardwood in the living room, and tile in the kitchen and dining area. From the dining area, walk out to an oversized 2-tier deck, patio, and fully fenced yard with gardens - an ideal extension of your living space. The primary bedroom is a true retreat with 9' ceilings, a WALK-IN CLOSET, and a refreshed 3-pc ensuite with a new shower. A second bedroom - highlighted by palladium and transom windows - sits beside a full 4-pc bath. The FULLY FINISHED LOWER LEVEL offers impressive natural light with XL above-ground windows, pot lights, two additional bedrooms, a 4-pc bath, and a dedicated laundry/storage room. Outside, enjoy a double garage with man door, double drive, and peace of mind with updates including Roof (2018) and Furnace & A/C (2012). Best of all, the coveted VICTORIA SHORES CLUBHOUSE offers lakefront enjoyment with spectacular Toronto skyline views. Residents can take part in Bridge, Euchre, exercise classes, clubs, coffee mornings, movie nights, and numerous social events. Members can even use the clubhouse for private functions. With easy highway access and minutes to wineries and everyday amenities, this lakeside address checks every box for comfort, convenience, and community. Some images virtually staged. CLICK on multimedia for video tour, drone photos, floor plans & more. (id:60365)
75 Cook Street
Hamilton, Ontario
Welcome To A Rare Find In Binbrook - A Beautifully Maintained, Park-Facing Home On A Quiet, Family-Friendly Street. From The Moment You Arrive, The Curb Appeal Stands Out. Step Inside And You're Greeted By Soaring Vaulted Ceilings In The Family Room And Impressive High Ceilings In The Living Room, Filling The Home With Natural Light And A Sense Of Openness.This Property Has Been Thoughtfully Upgraded And Cared For, Featuring Brand New Flooring In All Bedrooms And A Bright, Fresh Feel Throughout. With 4 Spacious Bedrooms Plus An Upper-Level Nook Perfect For A Home Office Or Study Area, This Home Is Built For Modern Living - Whether You're Working From Home, Growing Your Family, Or Simply Craving More Functional Space.The Large, Unfinished Basement Offers Endless Potential: Add A Rec Room, Gym, Home Theatre, Or In-Law Suite - The Choice Is Yours. Outside, Enjoy The Peaceful Park Views And The Vibrant Lifestyle Binbrook Is Known For. You're Just Minutes From Schools, Playgrounds, Walking Trails, And All Local Amenities - Plus Lake Niapenco, Known For Its Swimming, Fishing, Wakeboarding, Ice Fishing And Outdoor Adventures Year-Round. This Home Truly Checks Every Box: Location, Comfort, Style, And Future Potential. Simply Move In And Enjoy Everything Binbrook Has To Offer. (id:60365)

