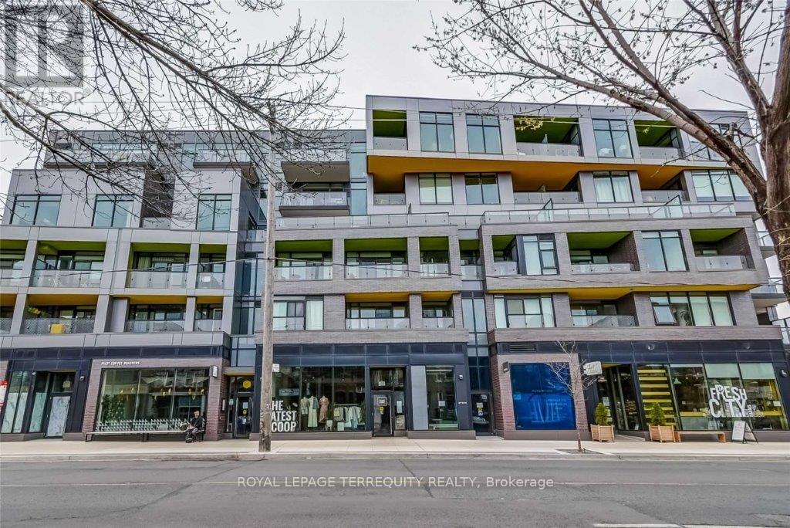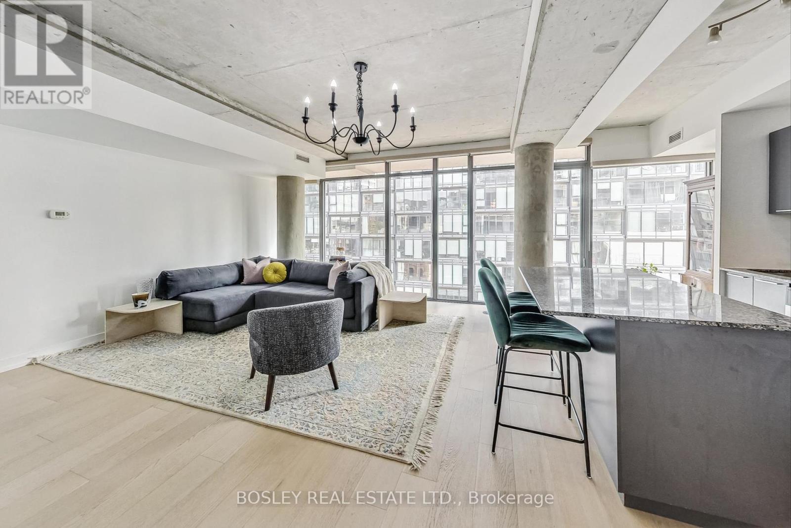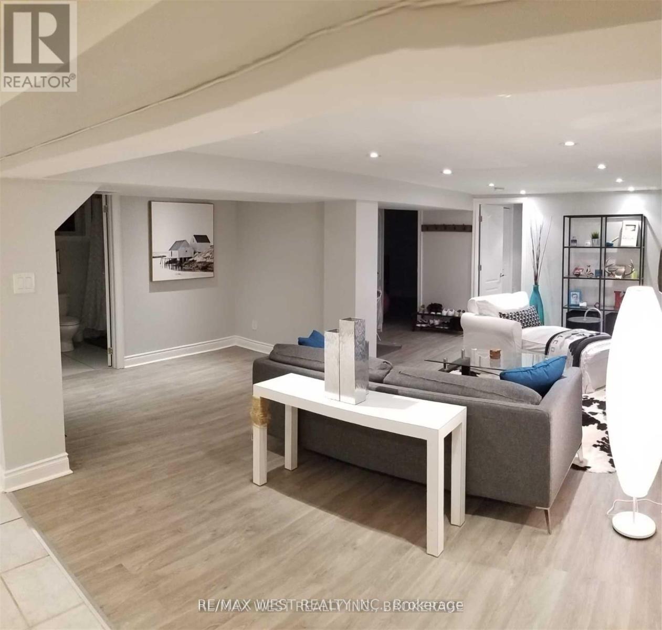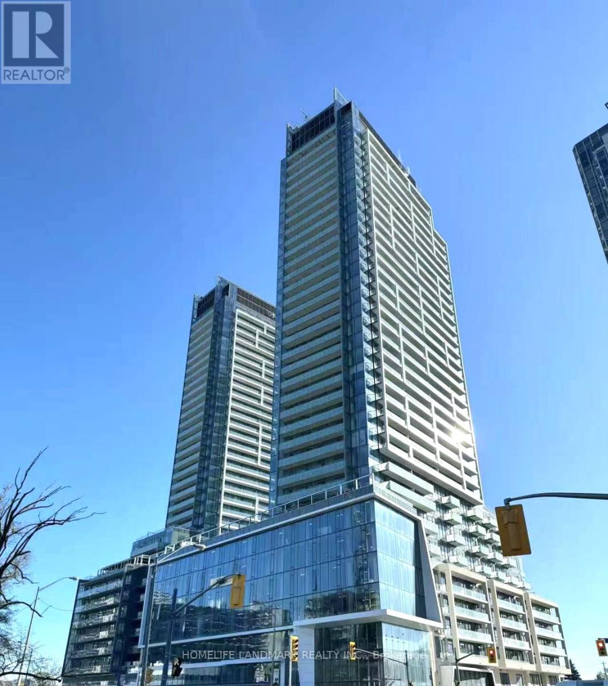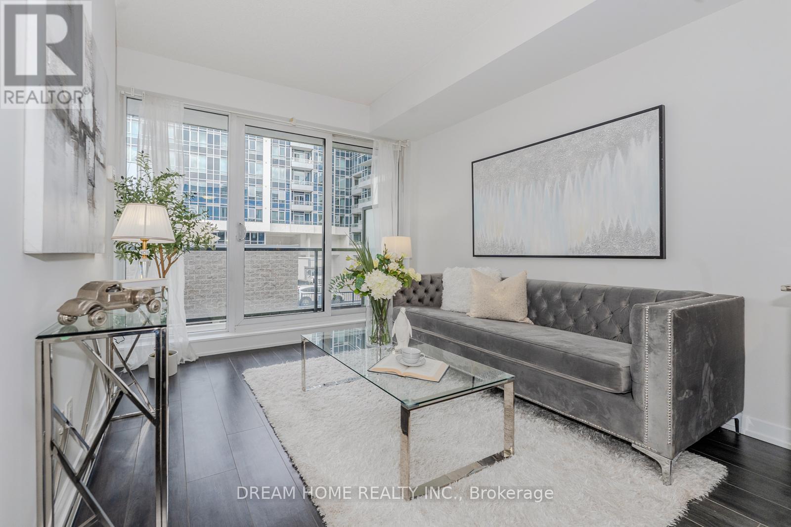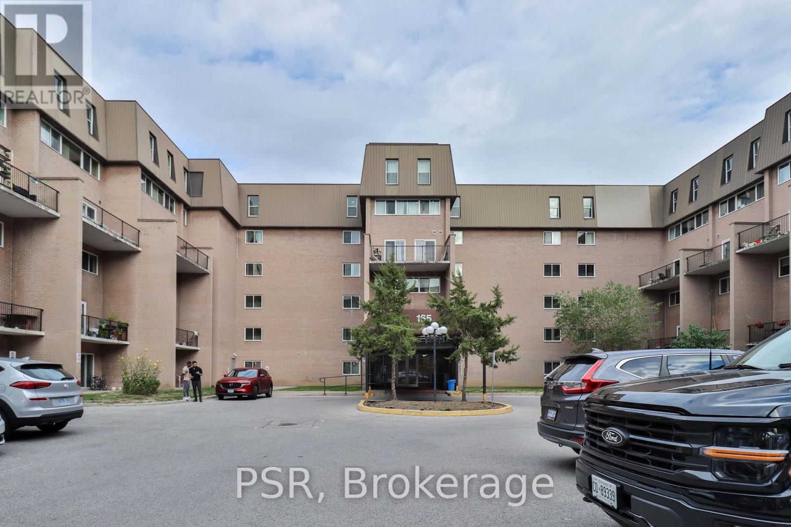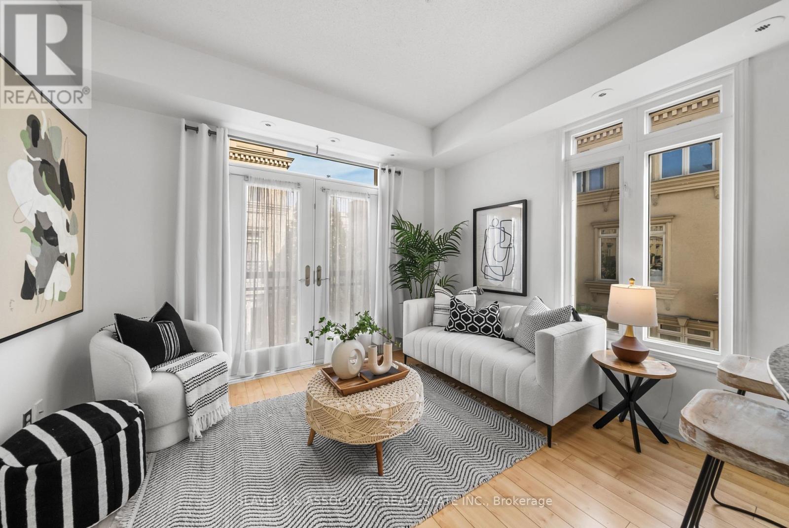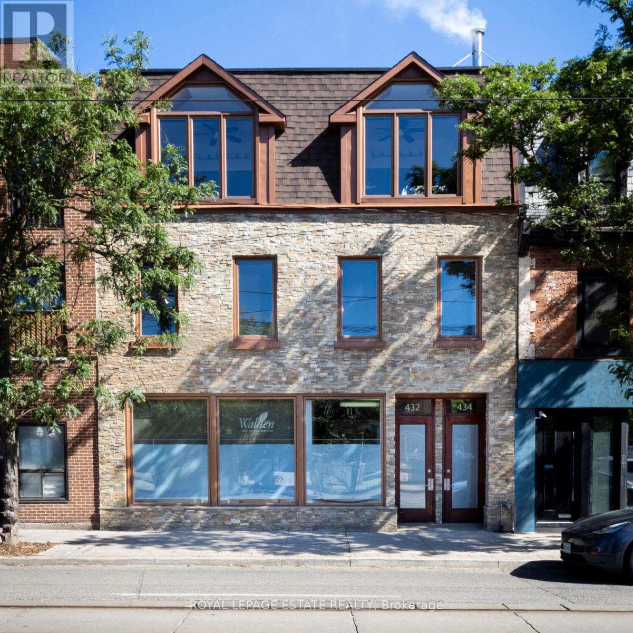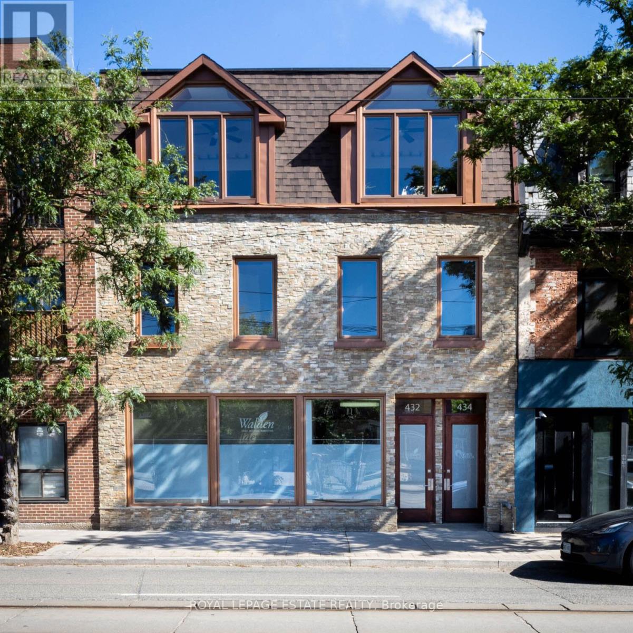308 - 109 Ossington Avenue
Toronto, Ontario
Stylish Loft Above The Ossington Strip. Just Steps To The Trendiest Restaurants, Shops, Cafes, Queen West, Trinity Bellwoods. West Exposure With City Views. High Exposed Concrete Ceilings And Floor To Ceiling Windows For A Sun Filled Living Space. High End Kitchen With Integrated Appliances, Gas Connection On Balcony For BBQ. *Premium Parking Right Beside Elevator & Locker Included (id:60365)
711 - 650 King Street W
Toronto, Ontario
Welcome to Six50 King, an upscale, well-maintained building by FREED Developments in the vibrant heart of King West. This stylish loft features 9ft exposed concrete ceilings, creating a bright, spacious atmosphere. Offering approximately 695 sqft per floor plan, its thoughtfully designed and move-in-ready! The open-concept layout includes a modern kitchen with granite counters and stainless-steel appliances, perfect for entertaining. Located steps from everything King West has to offertop cafes, restaurants, nightlife, and entertainmentyou'll have the best of Toronto at your doorstep. The unit also includes parking and a locker for added convenience. Whether you're an urban professional or looking for a trendy city pied-à-terre, this loft combines style, functionality, and prime location. Dont miss this exceptional opportunity to live in one of Torontos hottest neighbourhoods! (id:60365)
Lower - 606 Conacher Drive
Toronto, Ontario
Spacious Newly Renovated Two Bedroom + Den Lower Level Apartment For Rent In Quiet Family Friendly Neighborhood In North York. Separate Private Entrance To Lower Level Apartment, Separate Laundry, Full Kitchen And Dining Area, Living Room, Ample Storage Space With Two Driveway Parking Spaces. 100 Meter Walk To Bus Stop, 5 Minute Drive To Finch Subway Station, 5 Minute Walk To Grocery Store, Bank, Pharmacy And Restaurants. (id:60365)
711 - 650 King Street
Toronto, Ontario
Welcome to Six50 King, an upscale, well-maintained building by FREED Developments in the vibrant heart of King West. This stylish loft features 9ft exposed concrete ceilings, creating a bright, spacious atmosphere. Offering approximately 695 sqft per floor plan, its thoughtfully designed and move-in-ready! The open-concept layout includes a modern kitchen with granite counters and stainless-steel appliances, perfect for entertaining. Located steps from everything King West has to offer - top cafes, restaurants, nightlife, and entertainment - you'll have the best of Toronto at your doorstep. The unit also includes parking and a locker for added convenience. Whether you're an urban professional or looking for a trendy city pied-à-terre, this loft combines style, functionality, and prime location. Don't miss this exceptional opportunity to live in one of Torontos hottest neighbourhoods! (id:60365)
N2007 - 7 Golden Lion Heights
Toronto, Ontario
2-bedroom and 2-bathroom suite at the M2M master-planned community! Two full bedrooms with fully functioned windows and open view. One locker and one parking space included. Just steps away from TTC subway station, walking distance from schools, parks, restaurants, and shopping centers, as well as quick access to Hwy 401 ensures seamless travel. Door to door to York University! H Mart Asian food store is around the corner. Amenities include 24/7 concierge, party room, visitor parking, pool, fitness center, saunas, movie theater, outdoor lounge and BBQ areas, guest suites and a lot of fun! (id:60365)
301 - 18 Rean Drive
Toronto, Ontario
Interior 556 SQFT plus balcony 93SQFT with 1 parking and 1 locker. Steps to subway station, Loblaws, BV shopping mall , YMCA, restaurants, banks. Dishwasher, Washer & dryer are new bought in 2024. Amenities including Gym, visitor parking, 24 hours concierge, party room, rooftop terrace. (id:60365)
1112 - 150 East Liberty Street
Toronto, Ontario
Spacious and freshly painted, this bright one-bedroom, one-bathroom open-concept condo offers stunning, unobstructed south and west views. The well-designed kitchen features full-sized stainless-steel appliances, a custom backsplash, and under-cabinet lighting. The generous living area is bathed in natural light and showcases breathtaking sunsets. The large, updated four-piece bathroom includes an upgraded toilet. The primary bedroom boasts floor-to-ceiling windows and a walk-in closet with custom shelving. Step out onto the north-west-facing balcony, complete with stylish flooring tiles. The building offers exceptional amenities, including a fully equipped gym, an internet lounge, a spectacular party room, men's and women's saunas, and 24-hour concierge service. Conveniently located in Liberty Village, its just a short walk to shops, grocery stores, restaurants, and other fantastic amenities. A locker located on the same floor is also included. (id:60365)
225 - 165 Cherokee Boulevard
Toronto, Ontario
Stunning, bright, and spacious multi-level condo with clear west-facing views, offering 4 bedrooms plus a den that can easily be converted into a 5th bedroom. With two separate entrances, this beautifully updated home features a modern open-concept kitchen, living, and dining area, two renovated bathrooms, and a brand new fridge. Enjoy the comfort of a large in-unit laundry room, a generous balcony, and the convenience of one underground parking space. Perfectly located in a highly sought-after North York neighbourhood, it's just a short walk to Seneca College, and steps to schools, parks, a community centre, and TTC transit. With easy access to Hwy 404/401 and only a 5-minute drive to Fairview Mall and Don Mills Subway Station, this is a fantastic opportunity for both end-users and investors truly the best buy in the area! (id:60365)
2210 - 460 Adelaide Street E
Toronto, Ontario
Welcome To The Sub-Penthouse At The Axiom West Tower. A Bright + Beautiful One-Bedroom With Sky-High Style. Perched On The 22nd Floor, This Suite Offers Over 500 Sq Ft Of Functional, Open-Concept Living With 10-Ft Ceilings And Expansive East-Facing Windows That Flood The Space With Natural Light. Step Onto Your Spacious Balcony And Take In Sweeping East + South Lake Views That Stretch For Miles.The Well-Appointed Kitchen Features Quartz Counters, Stainless Steel Appliances, A Paneled Refrigerator, And Ample Storage. The Bedroom Comes Complete With A Real Door And A Generous Closet Outfitted With Custom Organizers. The Modern Bathroom Offers A Deep Soaker Tub Perfect For Relaxing After A Long Day.This Pristine Suite Also Includes An Owned Bike Locker And Access To Fabulous Building Amenities. Located Just Steps From The Distillery District, St. Lawrence Market, Downtown Core, And The Lake, With Shops, Cafés, And TTC At Your Doorstep. (id:60365)
Th 3 - 78 Carr Street
Toronto, Ontario
Welcome to this bright and stylish 2-bedroom, 2-bathroom corner unit stacked townhouse, perfectly located in one of Toronto's most vibrant downtown neighbourhoods. Enjoy 9-foot ceilings, large windows, and an open-concept layout featuring a sun-filled living room with a Juliette balcony and a contemporary kitchen ideal for entertaining or relaxing at home. Laminate flooring was installed throughout in 2011, and the stairs feature durable high-tread carpet added in 2023, combining style with comfort and functionality. Upstairs, two comfortable bedrooms provide privacy and flexibility, along with a full laundry/utility room for added storage and convenience. The crown jewel is your private rooftop terrace, complete with gas and water hookups perfect for outdoor dining, BBQs, or quiet evenings under the stars. Tucked away in a peaceful community just off Queen West, you're steps to Trinity Bellwoods Park, Kensington Market, transit, cafes, shops, and more. Includes underground parking and a locker a rare bonus in this location. (id:60365)
432/434 Queen Street E
Toronto, Ontario
Welcome to your ideal live/work property in downtown Toronto. Privacy and luxury has been thoughtfully renovated into this bright, expansive live/work space in the perfect location with easy access to subways and highways. HIGHLIGHTS:Private garage, expansive great room, bright yoga studio, stylish wood-burning fireplace, 6 skylights, Jacuzzi tub, and glass-enclosed showers. Bamboo and granite floors throughout.Customizable for retail, office, or residential use. With over 7,500 square feet of usable space you can occupy the space you need and rent the rest. LOCATION: Easy access to DVP/Gardiner, streetcar stop, and future Ontario Line subway. MAIN FLOOR: Open retail/office area, large windows, 4 private offices, tech room, private garage, and mudroom. 2ND FLOOR: bright high-ceiling studio with two walk-out doors to a huge deck perfect for yoga, photography, a family room, or home theatre. Kitchenette, washroom, and 3 offices. PENTHOUSE: A stunning, light-filled space with south-facing windows, 6 skylights, and a 12 ft ceiling. The great room has a European wood-burning fireplace, and a designer kitchen boasting ample storage, a granite island, induction range, and stainless-steel appliances. The primary ensuite includes a jetted tub, oversized glass shower, and skylight. Two bedrooms feature skylights and access to a spacious deck. OUTSIDE: Built-in gas BBQ line, heated gutters, and new roof shingles (2024). BASEMENT: Office, 3 storage rooms, utility room, and 3 washrooms. (id:60365)
432 Queen Street E
Toronto, Ontario
Welcome to your ideal live/work property in downtown Toronto. Privacy and luxury has been thoughtfully renovated into this bright, expansive live/work space in the perfect location with easy access to subways and highways. HIGHLIGHTS:Private garage, expansive great room, bright yoga studio, stylish wood-burning fireplace, 6 skylights, Jacuzzi tub, and glass-enclosed showers. Bamboo and granite floors throughout.Customizable for retail, office, or residential use. With over 7,500 square feet of usable space you can occupy the space you need and rent the rest. LOCATION: Easy access to DVP/Gardiner, streetcar stop, and future Ontario Line subway. MAIN FLOOR: Open retail/office area, large windows, 4 private offices, tech room, private garage, and mudroom. 2ND FLOOR: bright high-ceiling studio with two walk-out doors to a huge deck perfect for yoga, photography, a family room, or home theatre. Kitchenette, washroom, and 3 offices. PENTHOUSE: A stunning, light-filled space with south-facing windows, 6 skylights, and a 12 ft ceiling. The great room has a European wood-burning fireplace, and a designer kitchen boasting ample storage, a granite island, induction range, and stainless-steel appliances. The primary ensuite includes a jetted tub, oversized glass shower, and skylight. Two bedrooms feature skylights and access to a spacious deck. OUTSIDE: Built-in gas BBQ line, heated gutters, and new roof shingles (2024). BASEMENT: Office, 3 storage rooms, utility room, and 3 washrooms. (id:60365)

