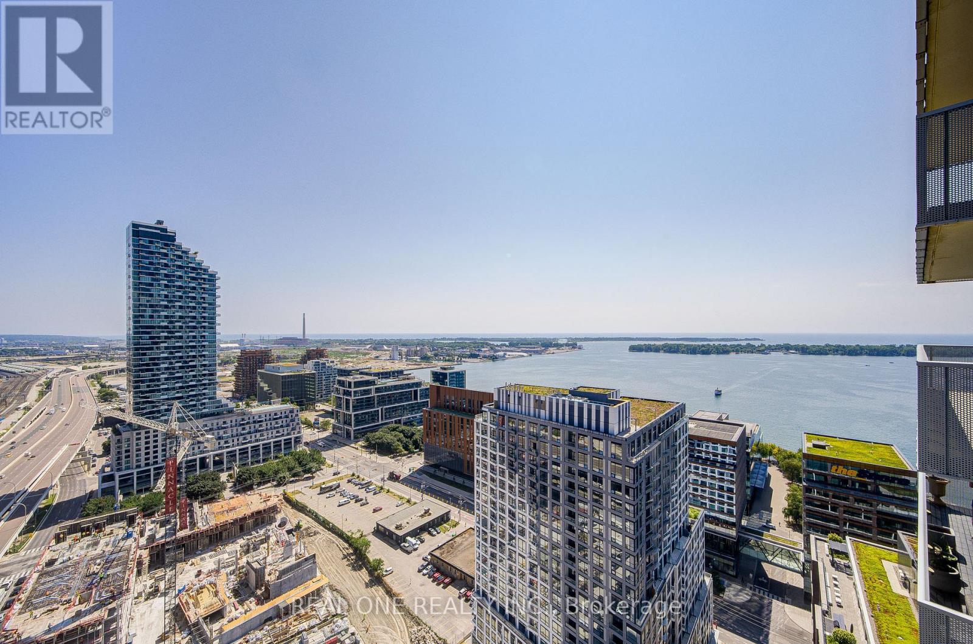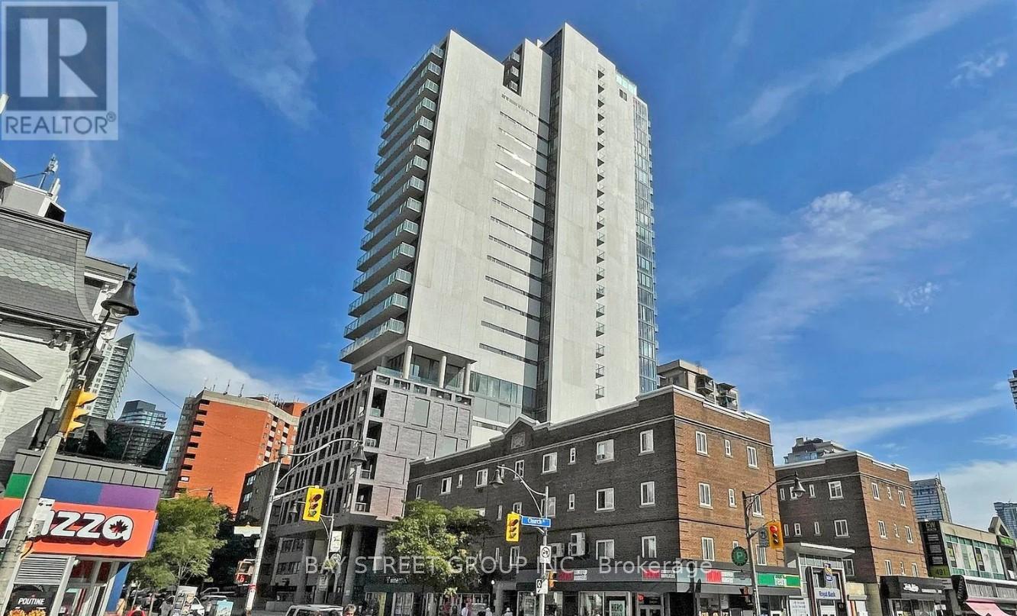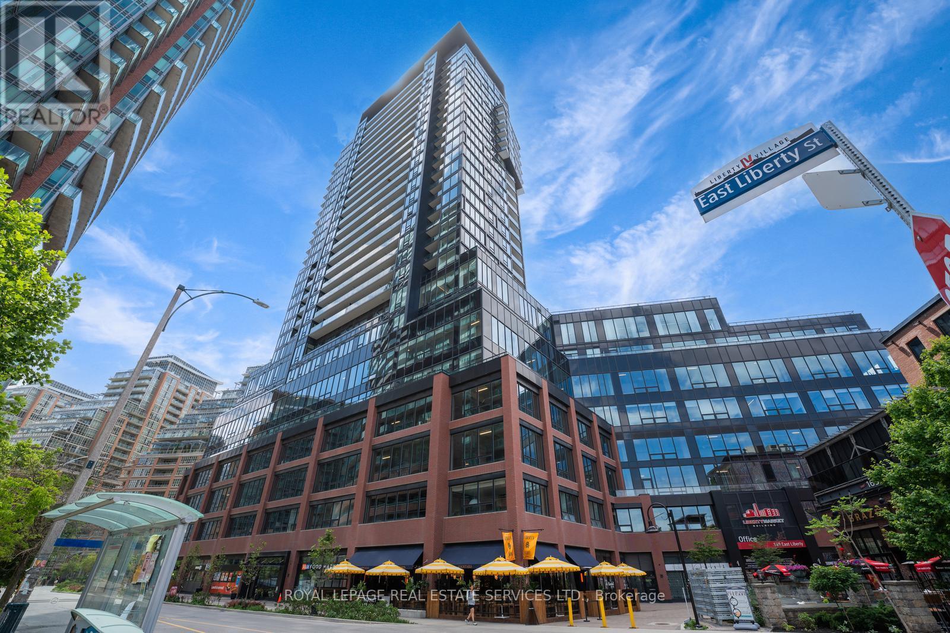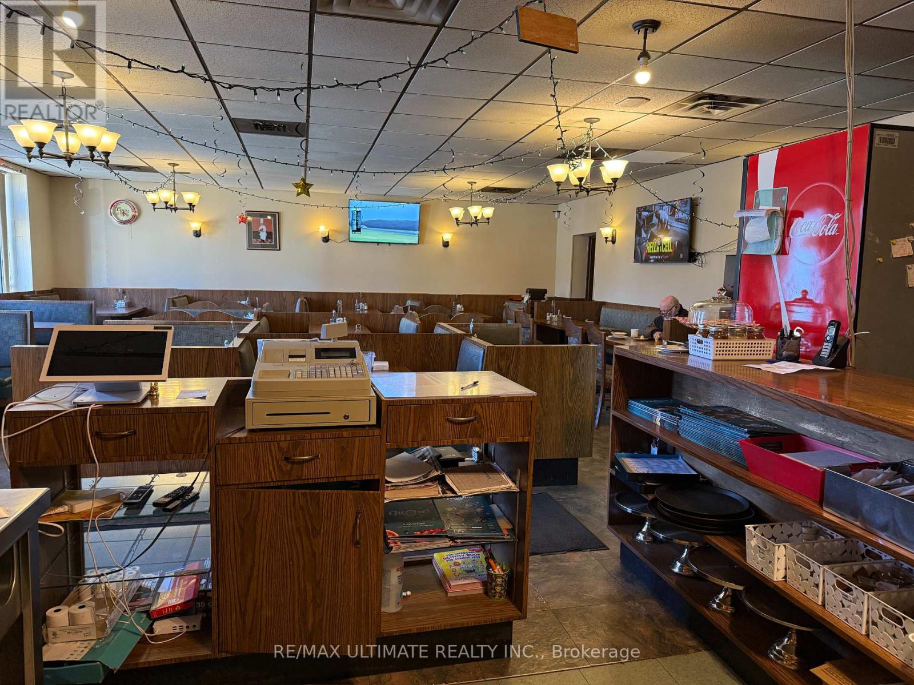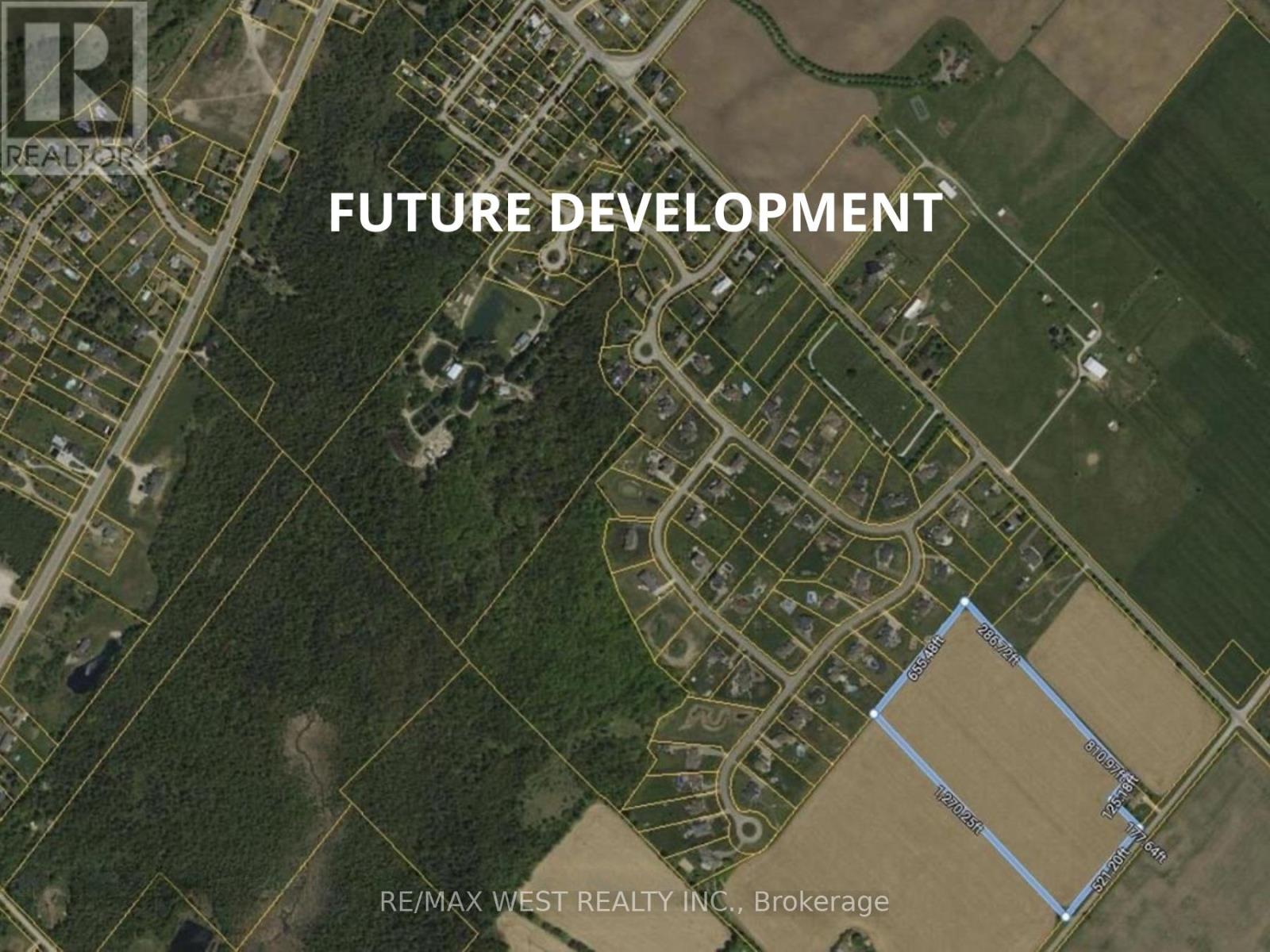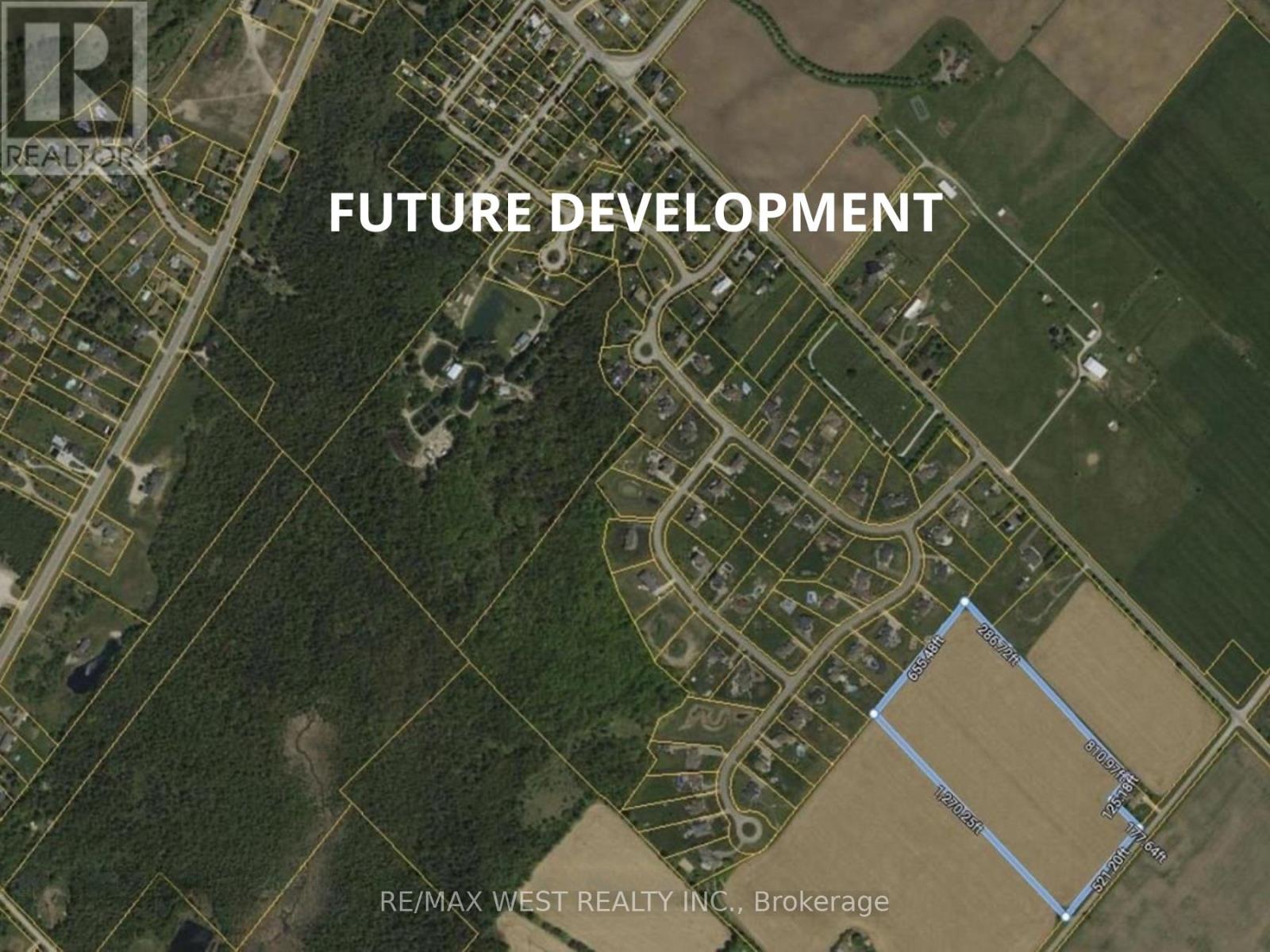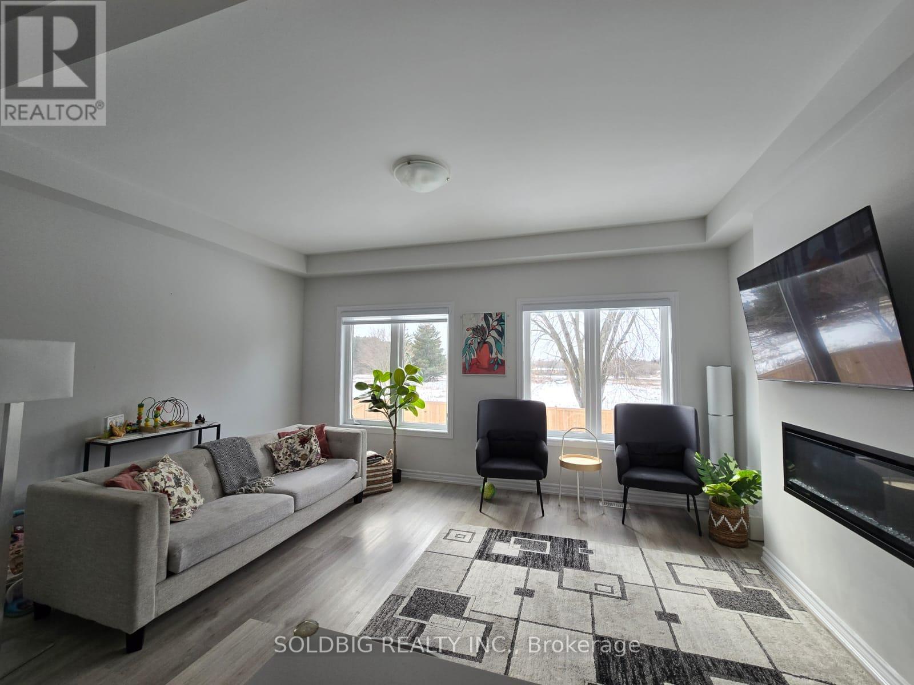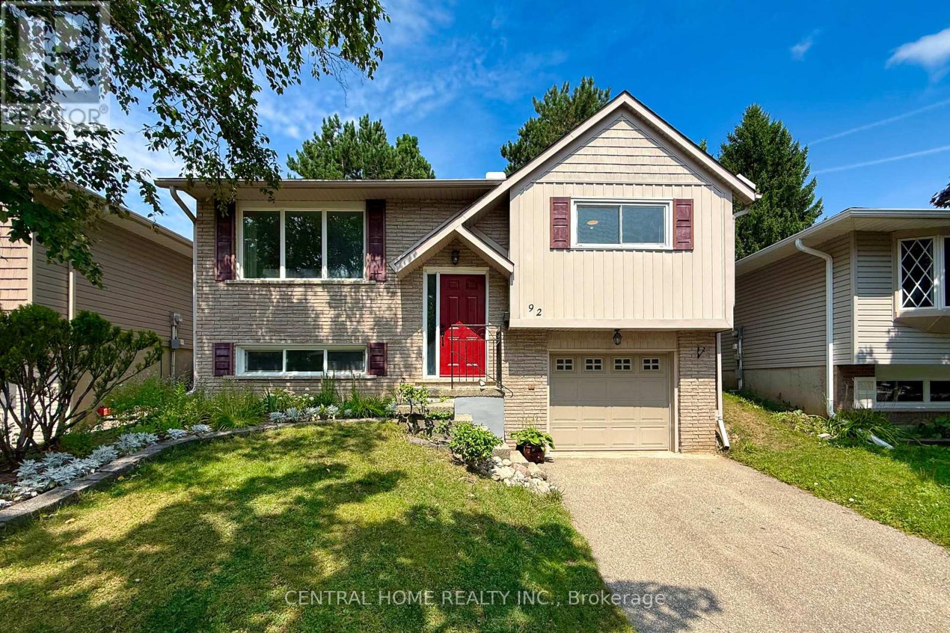2602 - 20 Richardson Street
Toronto, Ontario
UNOBSTRUCTED LAKE VIEW! Experience the ultimate urban waterfront lifestyle at Daniels highly sought-after Lighthouse community. This stylish 1+1 bedroom suite features a smartly designed 584 sq ft interior plus a 41 sq ft balcony showcasing breathtaking lake and city views. One locker is included. The versatile den is perfect for a home office, while the rare 2-bathroom layout offers a spa-inspired 4-piece ensuite and a convenient 2-piece powder room.Modern finishes elevate the space, including a sleek kitchen with premium integrated appliances, quartz countertops, and custom cabinetry-ideal for both cooking and entertaining. Floor-to-ceiling windows fill the home with natural light, while the private balcony provides a tranquil retreat above the city.Residents enjoy world-class amenities: state-of-the-art fitness centre, theatre, party room, rooftop BBQs, art studio, media lounge, and a serene Zen garden, plus outdoor tennis and basketball courts. With a Walk Score of 95, everything is at your doorstep: Sugar Beach, St. Lawrence Market, Loblaws, Union Station, George Brown College, dining, shopping, and transit. Steps from the waterfront, boardwalk, and Martin Goodman Trail, this is a rare opportunity to own a modern retreat in one of Toronto's most vibrant neighbourhoods. (id:60365)
B30 - 462 Adelaide Street E
Toronto, Ontario
Parking Space Available For Sale. An Ideal Option For Those Who Require Parking In The Building Or Surrounding Area. Buyer Does Not Need To Be A Resident Of The Building. Easy In And Out Access. Multiple Spots Available. Please inquire with Listing Agent. (id:60365)
204 - 81 Wellesley Street E
Toronto, Ontario
Welcome To 81 Wellesley Street East In The Heart Of Downtown Toronto. Spectacular 2 Bedroom Unit With Approximately 1,107 Sq. Living room has large floor-to-ceiling glass window for the South and North side. The Master Bedroom Features An Excellent-Sized with large washroom. Intelligently Designed Kitchen With Built-In Appliances. Enjoy Summer On a terrace opening balcony and Gorgeous West View. Abundant Pot Lights Throughout The Unit. Just A Short Walk To Wellesley Subway Station, Easy Access To TTC Shuttles, And Within Walking Distance Of Diverse Restaurants And Cafes. Close Proximity To Grocery Stores. The purchase price doesn't include the parking. The total purchase price includes the parking is $867,999.00. (id:60365)
2011 - 98 Lillian Street
Toronto, Ontario
Welcome to 'The Madison Condo', over 600 sq ft unit with 1 bedroom + Den. 24 hours concierge, Loblaws, Lcbo In Building. Amazing Amenities(Swimming Pool..). Steps To Yonge /Eglinton Subway, TTC, Close To Everything!! No pet and non smoker. (id:60365)
1703 - 15 Lower Jarvis Street
Toronto, Ontario
Welcome to Lighthouse West Residences at 15 Lower Jarvis! This immaculate 2-bedroom, 2-bath corner unit offers stunning views from the 17th floor. Bright and luxurious, the suite features floor-to-ceiling windows, 9' ceilings, a spacious balcony, premium built-in appliances, and elegant waterfall quartz countertops. Enjoy world-class building amenities including a concierge, gym, outdoor pool, party room, sauna, tennis court, yoga studio, and rooftop patio. Located in a prime waterfront location, just steps to Union Station, Scotiabank Arena, TTC, Sugar Beach, Loblaws, Harbourfront, St. Lawrence Market, and more. Move-in ready luxury living at its finest! (id:60365)
310 - 115 Mcmahon Drive
Toronto, Ontario
Welcome To This 2 Br & 2 Bath Luxurious Condo In The Upscale Bayview Village. 9 Foot Ceilings W/Floor To Ceiling Windows Throughout. Modern Kitchen With B/I Appliances. Corner Spacious Unit W/Functional Layout And Se View, Sun Spoiled; Walking Distance To Subway Stations (Leslie & Bessarion) And Oriole Go Train. Steps To North York General Hospital, Beautiful Woodsy Park, Candaian Tire, Ikea. Easy Access To Hwy 401 & 404. (id:60365)
1111 - 135 East Liberty Street
Toronto, Ontario
Sold under POWER OF SALE. "sold" as is - where is. Amazing opportunity. Luxury 2 Bdrm With 2 Baths Unit Located In The Heart Of Liberty Village With***Breath taking Views Of Lake Ontario & City Skyline*** Bright & Spacious, Functional Layout, One Locker Included, Floor To Ceiling Window, Modern Open Concept Kitchen With Quartz Counter Top & Stainless Appliance, Large Balcony, Steps To T.T.C., Exhibition, Go Station, Restaurants, Shopping, Grocery, Easy Access To QEW, 12,000 Sf Indoor/Outdoor Amenities **EXTRAS** Unit is VACANT (id:60365)
6775 Rd. 38
Frontenac, Ontario
Price to Sell 35 Years old pride of ownership restaurant, Huge potential, The beloved "M.O.M. Restaurant," a highly profitable, turnkey Italian eatery with LLBO licensing, situated in a standalone building on a bustling main road in cottage country. Spanning 2,600 sq. ft. with seating for 105, this full-service restaurant is a local favorite, offering a diverse menu of pizza, pasta, burgers, and signature "Mothers Own Method" comfort dishes. With an unbelievably low rent of just $3,243/month and year-round traffic, this is a rare opportunity to own a thriving, fully equipped business with exceptional growth potential. Act fast this one-of-a-kind gem wont last long! (id:60365)
0 10th Side Road
Erin, Ontario
Attention!! Investor, Builders and Developers. This potential future development 18 Acres Of Flat Land In The Most Desirable Erin. Close To Caledon Border. This Clean Land Parcel Is Perfect. Over 650 Ft Frontage. Close To Luxury Estate Homes. Prime Location! (id:60365)
0 10th Side Road
Erin, Ontario
Attention!! Investor, Builders and Developers. This potential future development 18 Acres Of Flat Land In The Most Desirable Erin. Close To Caledon Border. This Clean Land Parcel Is Perfect. Over 650 Ft Frontage. Close To Luxury Estate Homes. Prime Location! (id:60365)
21 - 124 Compass Trail
Cambridge, Ontario
Loaded with extras including water softener, extra attached powder room with bonus room onground floor, bidet in all washrooms, security cameras. combination keypad front door andelectrical fireplace (id:60365)
92 Pinemeadow Crescent
Waterloo, Ontario
Charming raised bungalow in Westvale, Waterloo! This well-cared-for home features 3+1 beds, 2 full baths, and modern renovations done last year. The main floor boasts a bright living room and functional kitchen, while the lower level includes a 4th bedroom, full bath, and rec room (great for guests or rental income). Enjoy a fenced backyard, attached garage, and prime location near schools, parks, and transit. A must-seebook your showing now! (id:60365)

