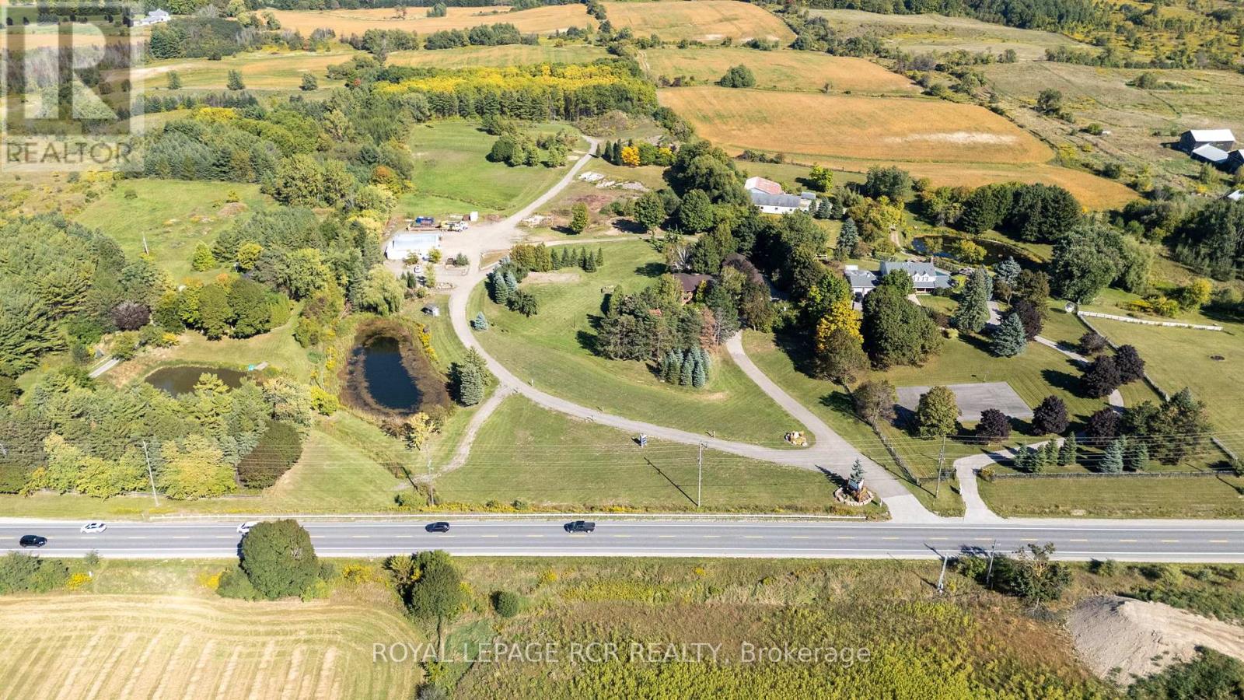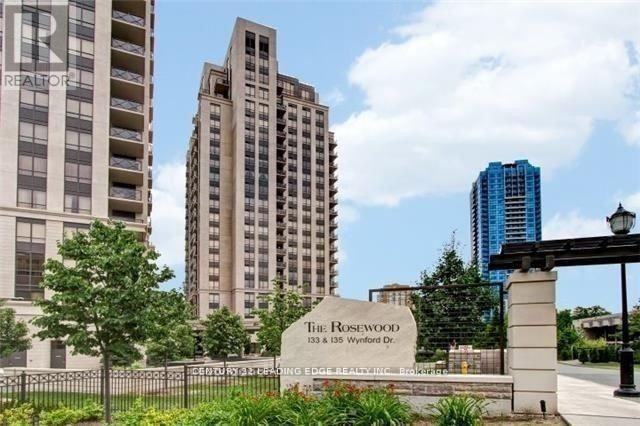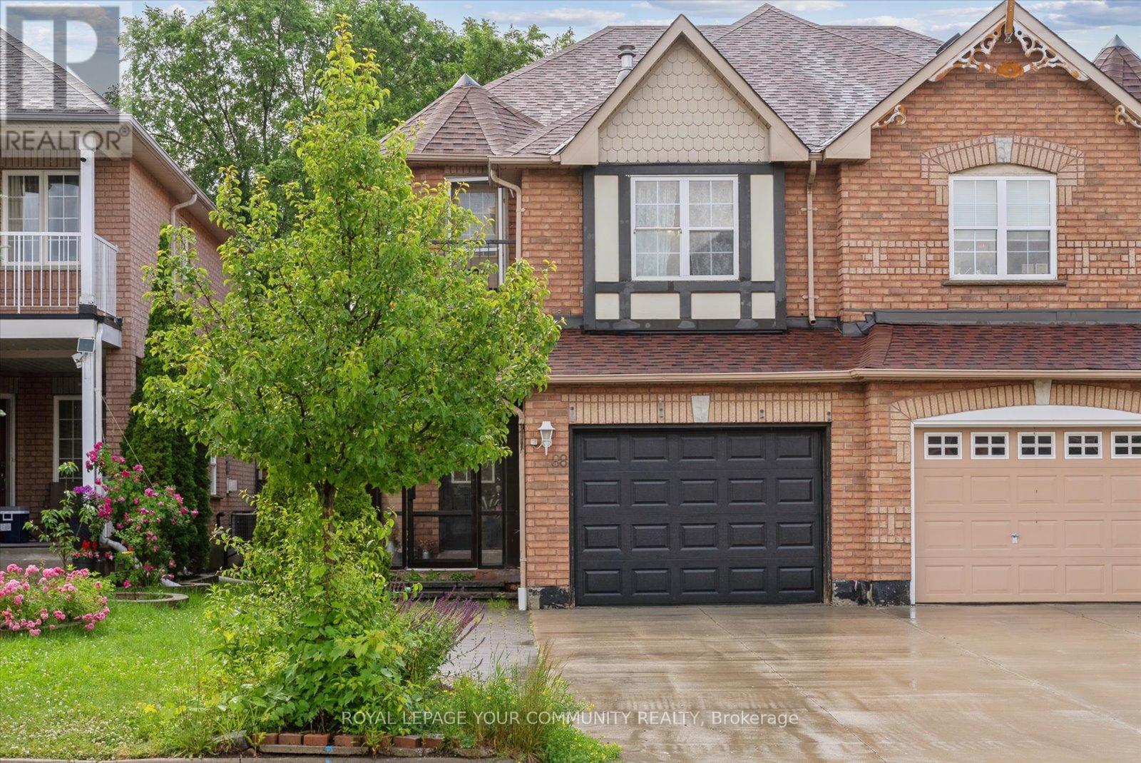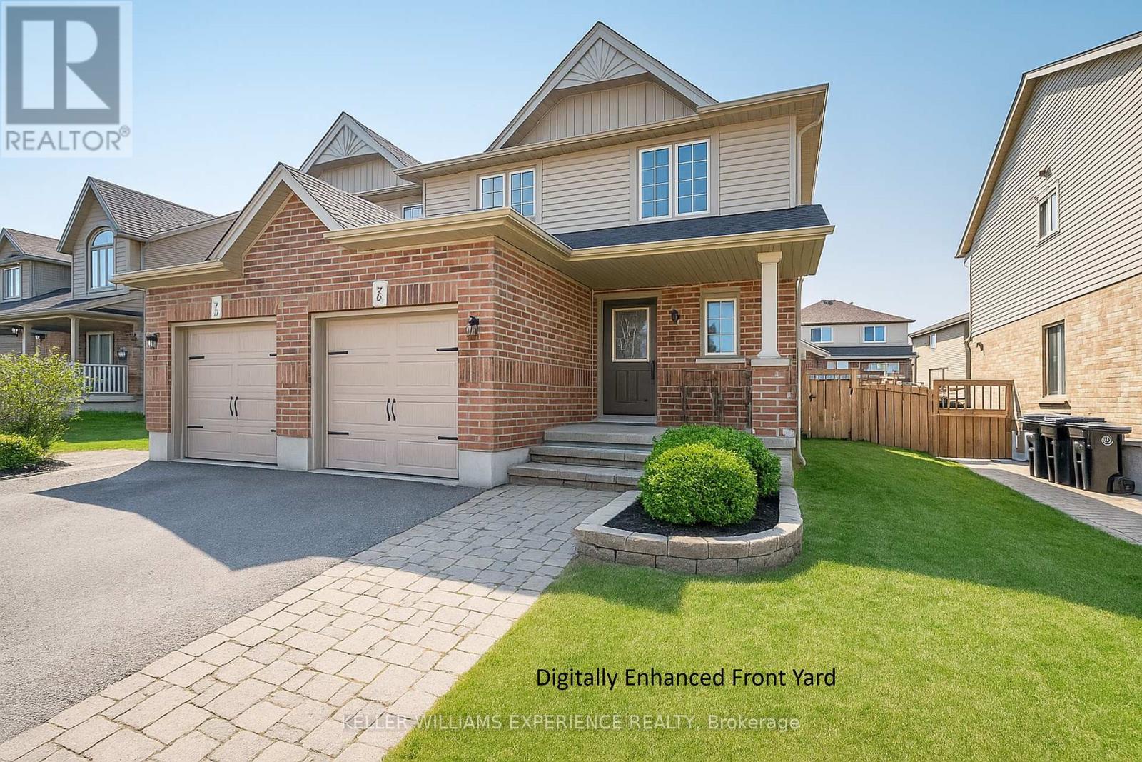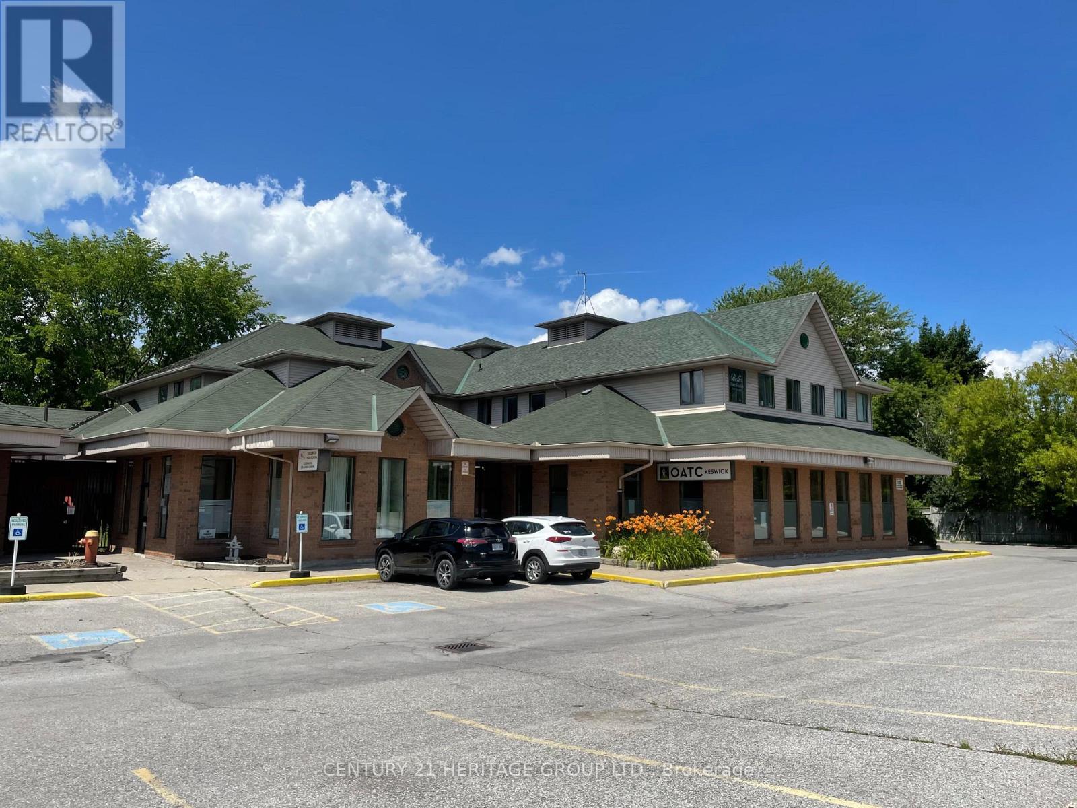1027 - 2 David Eyer Road
Richmond Hill, Ontario
Welcome to Next2 - Where Luxury Meets Contemporary Living Step into the epitome of modern elegance at Next, a brand-new luxury mid-rise condominium designed for those who appreciate sophistication and style. This stunning 908 sq. ft. residence offers a bright and airy ambiance, featuring floor-to-ceiling windows that flood the space with natural light throughout the day From the moment you enter, you'll be greeted by a cosmopolitan lobby that sets the tone for the building's thoughtfully curated amenities. Indulge in the elevated lifestyle with access to: An upper-level outdoor terrace - perfect for relaxing or entertaining, A versatile party room for hosting memorable gatherings, A state-of-the-art theater for an immersive entertainment experience. A fully equipped gym and yoga studio to support your wellness goals. A convenient pet washing station for your furry companions, A business conference center for work and meetings, A children's entertainment room to keep little ones engaged. Private dining areas for intimate celebrations, Music rooms for creative expression. Nestled in the heart of Richmond Hill, Next2 offers unmatched convenience, just moments away from Costco, Home Depot, grocery stores, fine dining, lush parks, and more. This unit comes with one parking spot and one locker and is available directly from the builder. Experience the pinnacle of urban luxury-your sophisticated new home awaits at Next2. (id:60365)
10 Macrill Road
Markham, Ontario
Welcome to this fantastic home in prestigious Cachet! First time offered for sale, this pride of ownership property sits on a premium lot with triple car garage, boasting over 4,600 sq.ft. of total living space, great curb appeal, and more than $300K in upgrades and renovations over the years. Featuring bright and airy layout with separate living and dining rooms, main floor library, and a large family room with fireplace and bay window, 4 spacious bedrooms, including primary suite with two walk-in closets, second bedroom with 4pc ensuite, and a 4pc semi-ensuite shared by the third and fourth bedrooms. Completely renovated chef's kitchen showcases a large centre island, high-end appliances, custom-built cabinets with organizers, oversized patio door with a built-in screen and motorized sunshade curtains. newer energy-efficient windows, premium engineered laminate flooring on the second floor and in the dining/living rooms, 24"x24" tiles in the hallway and kitchen. two staircases to the basement. professional landscaping with interlock driveway and walkways, private backyard perfect for entertaining featuring a massive TREX 14x40 deck lined with 12 flower boxes. lush perennial gardens with Japanese maple trees. Front-lawn irrigation and lighting system, fresh paint throughout, water softener, and kitchen water filter. The finished basement offers even more living space and ample storage. Top-ranked school district (Pierre Elliott Trudeau High School, St. Augustine Catholic High School, Unionville High School), close to GO Transit, Highway 404, CF Markville Mall, grocery stores, parks, ponds, community centres, and more. Just move in and enjoy (id:60365)
1029 - 2 David Eyer Road
Richmond Hill, Ontario
Welcome to Next, a brand-new luxury mid-rise condo offering modern elegance and sophisticated living. This bright and airy 928 sq. ft. corner unit boasts a sleek contemporary design, with expansive windows that fill the space with natural light throughout the day. The spacious open-concept den provides a versatile area ideal for a home office or cozy retreat. The building boasts an elegant, cosmopolitan lobby and amenity space, including an upper-level outdoor terrace, a versatile party room, a state-of-the-art theatre, a fully equipped gym and yoga studio, and a convenient pet washing station. Additional amenities include a business conference center, a children's entertainment room, private dining areas, and music rooms. Ideally located in Richmond Hill, residents are just a short drive from Costco, Home Depot, grocery stores, restaurants, parks, and more! One parking spot and one locker are included. This unit is available directly from the Builder. (id:60365)
15735 27 Highway
King, Ontario
Welcome to the extraordinary and well recognized Schomberg property that was the home of iconic landscaping company for decades. Offering over 6,000 sqft of living space on a picturesque 13.5-acre property. This versatile residence boasts 5+2 bedrooms, 4+2 bathrooms, and a thoughtfully designed floor plan, including a fully equipped 2-storey, walk-out in-law suite, ideal for multi-generational living or income potential. Step outside to the meticulously landscaped gardens, complete with tiered waterfalls and an in-ground pool. A true landmark in the community, this property features a 2,304 sqft shop, perfectly suited for a variety of agri-businesses, hobby or storage needs. With expansive grounds, mature greenery, and endless possibilities, this estate seamlessly combines rural tranquility with functionality and high-traffic visibility for commercial uses. Whether youre seeking a private family retreat, an investment property, or a unique opportunity to live and work on the same land, this one-of-a-kind offering in Schomberg is not to be missed. (id:60365)
56 Wicker Drive
Richmond Hill, Ontario
This stunning home located at 56 Wicker Drive is a true gem! Perfectly situated in the highly sought-after Jefferson community, and nestled on a premium lot in a quiet enclave of executive homes. The property backs directly onto the Oak Ridges Moraine's Saigeon Trail Conservation, offering views of a private, forested oasis. Step through the double-door entry to a grand foyer with a soaring, light-filled vaulted ceiling. The 4,000 sq. ft. (approx.) of living space is a showcase of luxury, featuring 9-foot ceilings, gleaming hardwood floors, a cozy three-way gas fireplace, as well as countless main floor upgrades. The chef-inspired kitchen boasts a sleek floating island and a bright, sun-drenched oval-shaped breakfast area. Walk upstairs to the spacious primary suite, with an oval sitting nook, overlooking serene views of the forest; includes a walk-in closet and a spa-like 4-piece ensuite with a Jacuzzi tub. Moreover, the second floor offers a unique guest suite with impressive cathedral ceilings and a private 4-piece ensuite with a Jacuzzi tub and Stand-up shower, ideal for visitors or the in-laws. The professionally finished basement adds to the home's appeal with a massive great room, a workout area, a roughed-in kitchen and a beautifully finished 3-piece bathroom. The private backyard is a peaceful sanctuary with a patterned concrete patio and a gazebo, creating an ideal setting for outdoor entertaining or quiet relaxation. Enjoy an unbeatable location just steps from top-rated schools including Richmond Hill High School and St. Theresa of Lisieux Catholic High School as well as parks, walking trails, and shopping. (id:60365)
507 - 133 Wynford Drive
Toronto, Ontario
Green Park Built, Roswewood Condo, One of the Larger 2 bedroom Unit in the Building, 951 Sqft Including 63 Sqft Balcony, 2 Full washroom 9' Ceiling, Bright and Spacious, close to Aga Khan Musium, Park, School, Express Bus to downtown @ Door Step, close to shopping. Heat and Water Included - (id:60365)
88 English Oak Drive
Richmond Hill, Ontario
Client RemarksNestled in a serene neighbourhood, embodying a perfect blend of tranquility and accessibility. This wonderful 3 bedroom, 3 Bath Semi-Detached Home is in the heart of Oak Ridges-Wilcox Lake Area. Open Concept, Large Bright Family Room with gas fireplace, unobstructed View from the Kitchen, Walkout To Fully Extended Deck. Access To House and Partly Finished Basement From Garage. Close To Go Station, Public Transit, Parks, Golf, Community Center, Bond Lake Elementary School, Richmond Green High School. (id:60365)
59 Stevenson Street
Essa, Ontario
Motivated Seller With Quick Closing Available! Welcome to this beautiful Devonleigh-built Harrington model, ideally situated in a sought-after, family-friendly neighbourhood that offers the perfect blend of comfort, style, and convenience. With its inviting layout, tasteful finishes, and a location that checks all the boxes, this home is ready for you to move in and enjoy. The bright and open main floor is perfect for both everyday living and entertaining, featuring a spacious living room with gleaming hardwood floors and an eat-in kitchen with ample cabinetry, breakfast bar, and plenty of room for family meals. Inside garage access and a handy 2-piece bath add to the convenience. From the kitchen, step out to a private, fully fenced backyard complete with a deck, gazebo, and shed - ideal for summer BBQs or relaxing evenings. Upstairs offers three bedrooms, a full 4-piece bathroom and a primary suite with his-and-hers closets. The professionally finished basement provides a cozy rec room, an additional 3-piece bath, and a dedicated laundry room. Close to schools, shopping, Base Borden, and local amenities - and just 10 minutes from Barrie - this home is perfect for families and commuters alike. (id:60365)
3-7 - 204 Simcoe Avenue
Georgina, Ontario
Professional Office Building - Triple A Tenants- Building In Excellent Move In Condition - State Of The Art Security & Fire System - Large Windows Offers Soothing Natural Light - Plenty Of Parking - Main floor Unit Available, $6.50 Per Sq.Ft. T.M.I. Plus Utilities And H.S.T. Unit available for Oct. 1st, 2025. 4,876 sq.ft. of retail/office space. Division of unit is possible. (id:60365)
10 Breezeway Crescent
Richmond Hill, Ontario
This spacious and welcoming end unit townhome nestled in the heart of Richmond Hill's family focused Rouge Woods community the perfect next move for young families ready to grow. Offering over 2,000 sq ft of above grade living space, this home feels more like a semi-detached, delivering the extra space and privacy condo living just cant provide. Thoughtfully designed with three generous bedrooms, four bathrooms, and a finished basement, this layout supports your familys needs today and grows with you into tomorrow. At the heart of the home is a bright open concept family room, complete with its own gas fireplace perfect for cozy evenings and relaxed family gatherings. Freshly painted throughout, the home provides a warm, welcoming canvas ready for your personal touch. The finished basement adds even more flexibility for a home office, playroom, or future media space.Situated just minutes from Bayview Secondary School and Richmond Rose Public School, you'll be living in one of Richmond Hill's most coveted school zones. Surrounded by parks, community spaces, transit, and shopping including Hillcrest Mall and SmartCentres Richmond Hill, every convenience is just around the corner.This is more than a move it's a smart step forward. Welcome home. (id:60365)
403 - 980 Broadview Avenue
Toronto, Ontario
Rare Opportunity Renovated 2-Bedroom, 2-Bathroom, step into elegance with this professionally renovated suite offering a spacious, segmented layout and contemporary finishes throughout. The modern kitchen features sleek cabinetry, quartz countertops, and stainless-steel appliances. A bright and inviting living/dining area flows seamlessly to a private balcony with breathtaking views. Both bedrooms are generously sized with custom closets, 2-piece ensuite for your comfort. The in-suite laundry room provides ample storage and comes equipped with a washer and dryer. Wide plank flooring, upgraded trim, custom doors, and radiant heating with A/C (Hot & Cold) ensure year-round comfort and style. The community surrounding this residence offers the perfect blend of urban convenience and natural retreat. Located just minutes from the subway, Sobeys, Loblaws, and the vibrant shops and restaurants of the Danforth, you will also enjoy easy access to Don River walking and biking trails, schools, and parks everything you need within steps of your door. This well-managed, pet-friendly condominium is known for its welcoming atmosphere and resort-style amenities. Residents enjoy 24-hour concierge service, an indoor pool. Change Rooms with Showers and sauna, fully equipped gym, and a spacious party room and patio, fully new renovated library, game rom ping pong table. Outdoor enthusiasts will love the park-like backyard with BBQs, picnic areas, and direct access to trails, while additional conveniences include EV charging stations, bike storage, and social activities that foster a strong sense of community. one parking & One locker Suites of this caliber rarely become available don't miss your chance to call this exceptional home. (id:60365)
Basement - 36 Foothill Street
Whitby, Ontario
Brand New Basements, Never Lived in Spacious 2 bedroom 1 Full bathroom unit with a separate entrance. and lots of storage space. This beautiful unit features. pot lights, an open concept living area, kitchen, Separate laundry and nothing to share with upper unit. 1 parking spot on the driveway. Great Neighborhoods With Plenty Of Parks, Playgrounds Within Walking Distance, & Quality Schools, Library & Rec Centre. Convenient Access To 401 & 407, Lots Of Great Shopping Dining Options Nearby! ** This is a linked property.** (id:60365)




